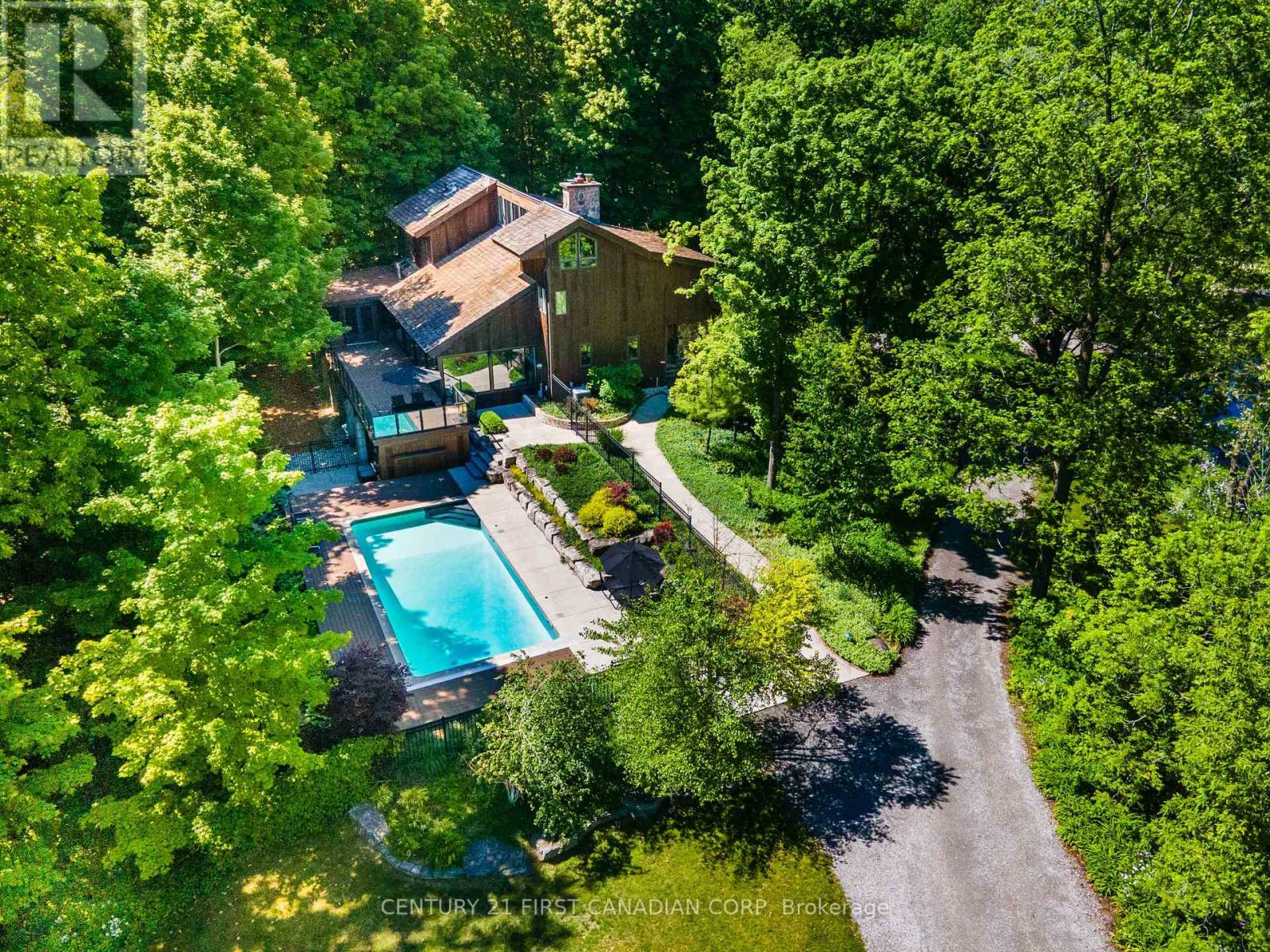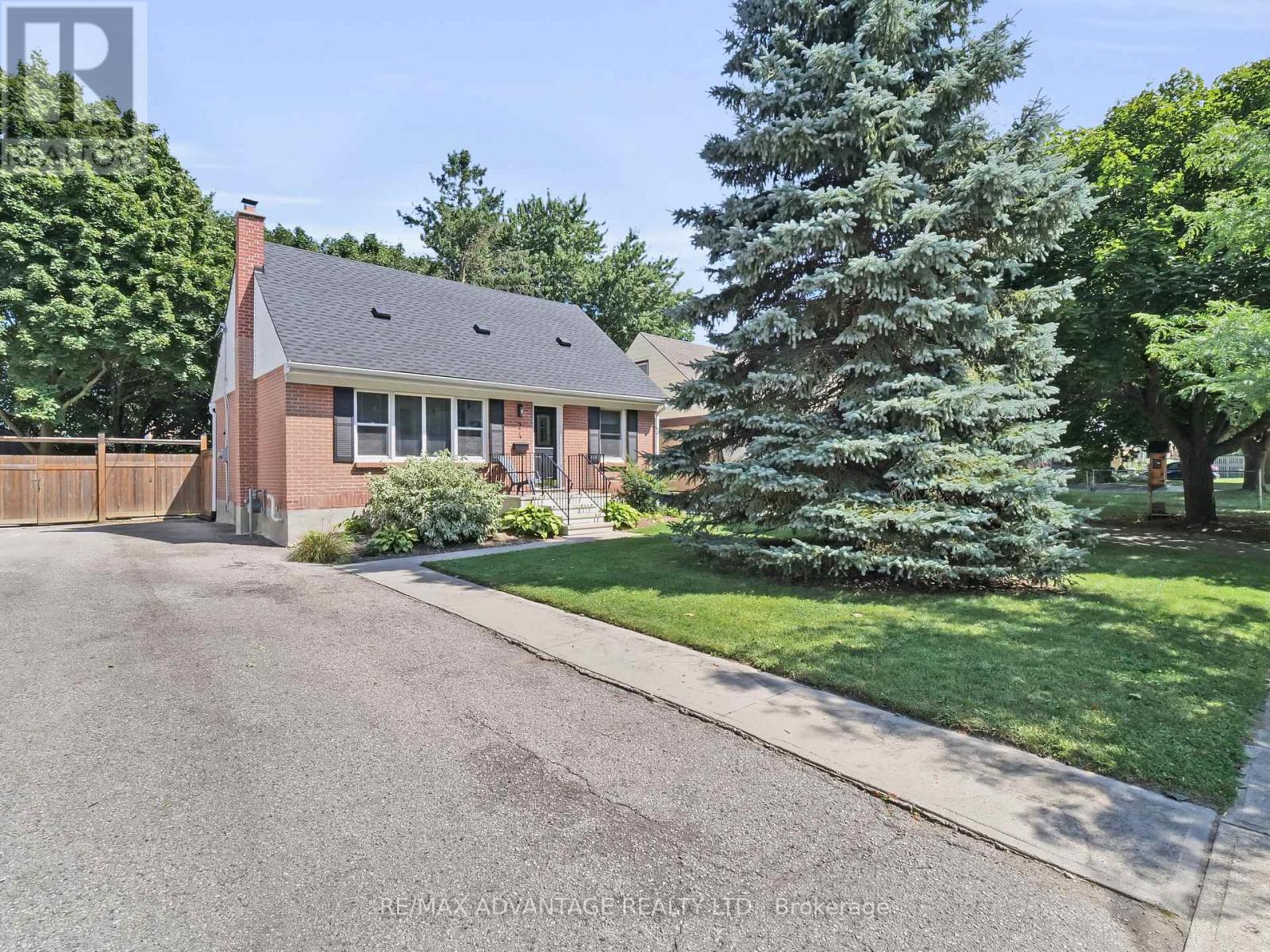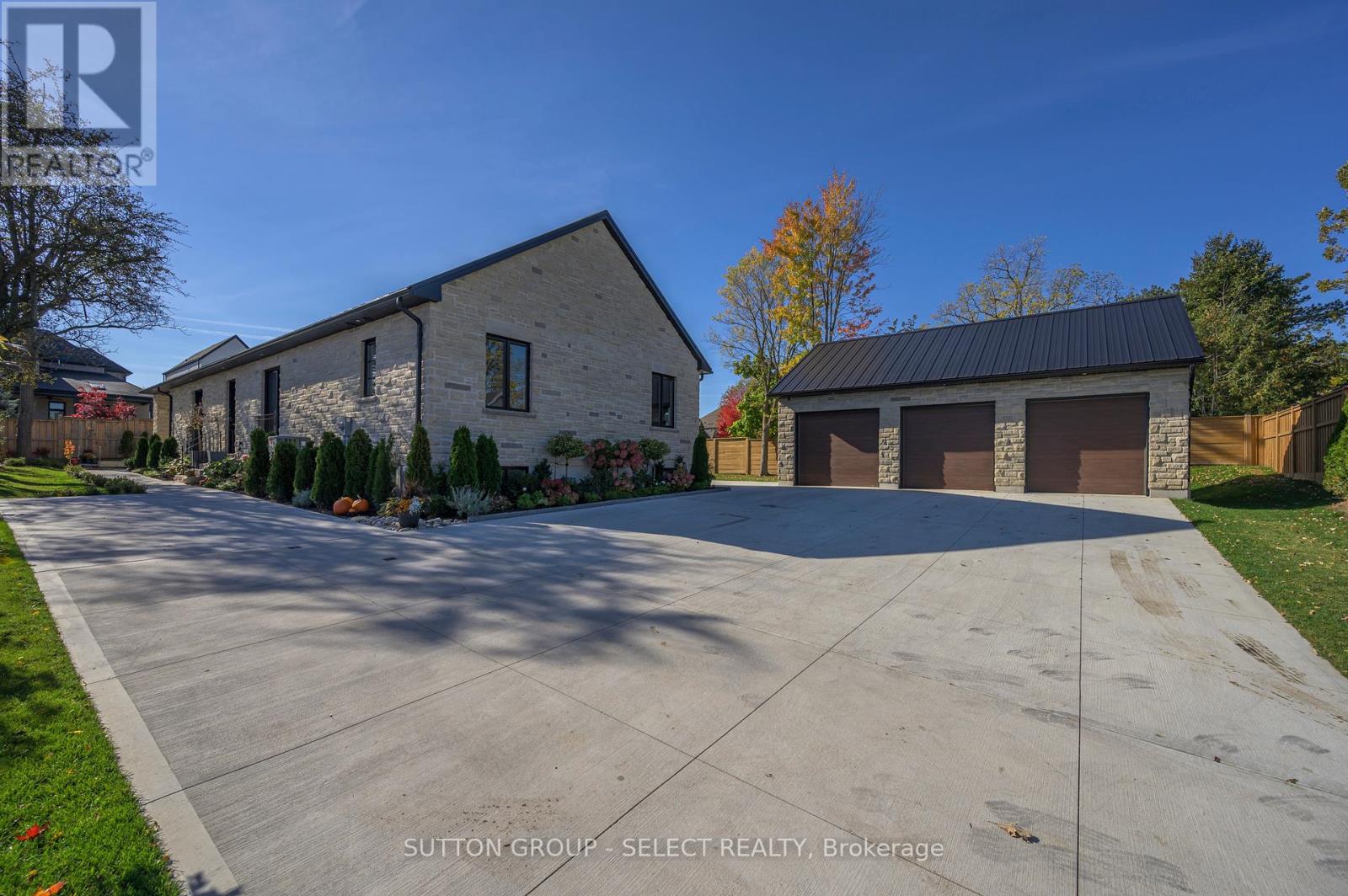909 Concession Rd 2 North
Amherstburg, Ontario
TRUE COUNTRY LIVING WITHOUT GIVING UP CONVENIENCE. LOCATION IS KEY WHEN YOU'RE LOOKING TO BE A RESIDENT IN THE HISTORIC TOWNSHIP OF AMHERSTBURG. THIS OVERSIZED BUILDING LOT IS A PERFECT OPPORTUNITY TO CREATE YOUR DREAM HOME IN THIS FAST-GROWING COMMUNITY. ALL YOUR AMENITIES FROM SHOPPING, BOUTIQUE COFFEE SHOPS, RESTAURANTS, WATERFRONT TRAILS, FESTIVALS, ELEMENTARY SCHOOLS AND THE NEWLY BUILT NORTH STAR HIGH SCHOOL ARE ALL WITHIN A 10-MINUTE DRIVE. LOOKING FOR THINGS TO DO DURING YOUR LEISURE TIME? ACROSS THE WAY IS ONE OF THE TOP GOLF COURSES IN THE COUNTY, AND YOU CAN STOP IN AND EXPLORE THE BRAND NEW LIBRO COMMUNITY & ATHLETIC CENTRE THAT HAS A HUGE LIST OF INDOOR AND OUTDOOR ACTIVITIES TO OFFER. ENJOY THE RURAL LIFE --WHILE JUST OUTSIDE THE CITY. **BUILDER INCENTIVE AVAILABLE** (id:50886)
Manor Windsor Realty Ltd. - 455
3 St. James Place
Wasaga Beach, Ontario
Welcome Home! This beautiful bright and sun-filled bungalow features an open-concept design and is move-in ready. The beautifully appointed kitchen features quartz countertops, solid hardwood cabinets, a pantry closet and modern stainless-steel appliances. The inviting living room boasts a stunning fireplace that adds warmth and character and is the ideal spot to gather with friends and family. Two large bedrooms, each with their own ensuite bath, provide a restful retreat. The large rear deck is the perfect spot for entertaining, overlooking the tranquil pond where nature abounds. Ideally located in the desirable Wasaga Beach area, this home offers easy access to beautiful beaches, nearby trails and golf courses, and local amenities. The low monthly fee of $867.26 includes unlimited use of the Park Place Clubhouse, land lease rent, and apportioned property taxes. Clubhouse amenities include a heated salt-water pool, sauna, library, billiards room, exercise room, woodworking shop, and main hall. Meet new friends and enjoy social activities including cards, games, darts, shuffleboard, horseshoes, bingo, dances, exercise classes, and more! Make this your new home in this friendly year-round adult-living community. (id:50886)
Century 21 B.j. Roth Realty Ltd. Brokerage
35 Harrison Crescent
London, Ontario
Everyone wants to buy in Old North & everyone wants to send their kids to Old North Public School. Well, 35Harrison Crescent is a 2 min. drop-off in the morning & a 20 min. walk home. Old North is the location but you have some ""MUST HAVES"": (1)BIG double garage & LONG double concrete driveway. (2)Four bedrooms & an ensuite bath. (3)Main floor powder room. (4)Finished lower level with separate entrance from outside. Well, its almost impossible to find those 4 things in Old North school district let alone on a quiet Crescent with private back yard on a wide 75 lot. 35 Harrison has these & so much more! Double doors with transom window from long covered porch leads to foyer featuring wood floors & wall sconce lighting. To the right is a perfect main floor family room with wood floors & decorative wainscoting. To the left is formal a living room featuring wood fireplace with marble surround. Formal dining is located next to the family sized eat-in kitchen. The bright kitchen has double (id:50886)
Century 21 First Canadian Steve Kleiman Inc.
Lot 74 Liberty Crossing
London, Ontario
Londons Fabulous NEW Subdivision LIBERTY CROSSING Located in the Coveted SOUTH in Now Ready! This Fabulous 4 bedroom TO BE BUILT , 2 Storey Home ( known as the BELLEVIEW Elevation A) Features 2482 Sq Ft PLUS 102 Sq Ft Open To Below PLUS an ADDITIONAL 866 Sq ft of Quality Finishes Throughout! Total approx OVER 3400Sq Ft!! **NOTE** SEPARATE SIDE ENTRANCE to Finished Lower Level! 9 Foot Ceilings on Main Floor! 2 storey Foyer- Choice of Granite or Quartz Countertops- Customized Kitchen with Premium Cabinetry- Hardwood Floors throughout Main Level & Second Level Hallway- - Convenient second Level Laundry . 3 FULL BATHS on 2nd level! Great SOUTH Location!!- Close to Several Popular Amenities! Easy Access to the 401 and 402!Experience the Difference and Quality Built by: WILLOW BRIDGE HOMES (id:50886)
Royal LePage Triland Realty
1845 Woodhull Road
London, Ontario
This is an absolute showstopper! If you want to live on one of the most exclusive roads in London where its so exclusive you are one of very few to reside here, if you want to have total privacy, if you want to have your own retreat, resort like property that includes a pond, private trails, a detached guest house and workshop, and a home so unique that you will not find another like it, then you need to call this home! It is very rare that a property such as this comes to market. The mid century design with the modern upgrades create a wow factor at every angle. This property has all the features you didn't know you needed, but always wanted. A true natures paradise with your very own onsite amenities to keep you busy in every season, in any way you can imagine. From swimming in the pond, to skating on the pond, running the trails or exploring the nature found throughout, smores and stories around one of two fire pits, splashing the summer away in the pool or relaxing inside overlooking the glistening water. With intentional landscaping, you're never left without something to admire, no matter the season. This is the ideal setting for entertaining and being entertained, this is where dreams come true and lifetime memories are made. Its my pleasure to present to you this spectacular property, private tours only, please reach out to schedule yours. Home is partially furnished **** EXTRAS **** Please refer to the inclusions list of chattels and fixtures. The greenhouse has not been used in quite sometime, it is as is, however everything is believed to be in good working order. Enjoy this gorgeous home and thanks for showing! (id:50886)
Century 21 First Canadian Corp
64 Duchess Avenue
London, Ontario
Discover this 5 Plex at 64 Duchess Ave, located in the heart of one of Canadas most sought-after neighbourhoods, Wortley Village. This fully tenanted building boasts AAA tenants across two spacious 2-bedroom units and three 1-bedroom units, ensuring steady and reliable income. On-site laundry, 6 hydro meters, 1 water meter, and 1 gas meter adds to the propertys appeal, making it easy to manage and operate. The property holds an active rental license with the City of London. Net Operating Income of $81,901.84 and a current cap rate of 5.46%, this is a solid investment in a thriving community with potential for upside! Located on a corner lot in Wortley Village, known for its vibrant atmosphere and voted one of the best neighbourhoods in Canada, this property offers a turn key opportunity to invest in a highly desirable location. The property features modern conveniences with individual temperature control for each unit, allowing tenants to manage their own temperature settings for optimal comfort. With two driveways providing a total of 10 parking spots, parking is ample. Inquire about competitive financing options. (id:50886)
Keller Williams Lifestyles
403 Lawson Road
London, Ontario
LOCATED RIGHT IN THE HEART OF SHERWOOD FOREST /ORCHARD PARK, THIS STATELY 2 STOREY HOME OFFERS ASPACIOUS CENTRE HALL PLAN WITH FINISHED LOWER LEVEL AND IS LOCATED DIRECTLY ACROSS FROM 'A.L.FURANNA PARK' TENNIS COURTS! THE SCENIC WALKING TRAILS OF THE MEDWAY CREEK VALLEY ARE JUST AROUND THECORNER AND THIS IS AN IDEAL LOCATION FOR UWO FACULTY AND STAFF, ONLY MINUTES BY FOOT, BIKE OR CAR!THIS HOME OFFERS NUMEROUS RECENT UPGRADES INCLUDING MAIN FLOOR HARDWOOD FLOORING, FULLY RENOVATED 2ND FLOOR BATH, SECOND FLOOR VINYL WINDOWS, REFINISHED 2ND FLOOR HARDWOOD FLOORING, FURNACE, A/C, SHINGLES, GARAGEDOORS....AND FRESHLY PAINTED IN CONTEMPORARY TONES THROUGHOUT!!!! YOU WILL LOVE HOSTING OUTDOORDINNER PARTIES IN THE SCENIC COURTYARD AREA WITH FLAGSTONE, WALKWAYS + RETAINING WALLS, AS WELL AS EXTENSIVE GARDENS! VALUE PRICED AND FLEXIBLE POSSESSION - THIS SHOULD DEFINITELY BE AT THE TOP OF YOUR LIST!!!! (id:50886)
RE/MAX Centre City Realty Inc.
24 Graham Crescent
London, Ontario
We are confident that you will be impressed with this recently updated 1.5-storey, 4-bedroom residence, situated on a tranquil crescent near Kiwanis Park. This property boasts significant curb appeal and features a bright, neutral dcor that creates a welcoming atmosphere upon entry. The home offers ample living space, including a fully finished basement. The roof was updated in 2022, ensuring long-term durability and peace of mind. The backyard is fully enclosed, includes a covered patio, and is bordered by mature trees. Great neighbourhood, great property, great home. **** EXTRAS **** Photos are from prior to the current tenant. (id:50886)
RE/MAX Advantage Realty Ltd.
428 Saul Street
London, Ontario
Welcome home to 428 Saul, nestled in a warm, family-friendly neighborhood that has something for everyone. This versatile property which is currently being used as a multi generational home has plenty to offer! Featuring three separate living quarters, this home provides ample space and privacy for each family unit. The upper suite is a cozy one-bedroom apartment, ideal for a young couple or an independent adult. The main suite offers a spacious two-bedroom apartment, perfect for a growing family. The basement suite is a comfortable studio, perfect for a single person or a couple starting out. Each suite is fully equipped with its own kitchen and living area, offering complete independence while still being under one roof. This property also boasts a two-car garage with hydro, beautiful backyard, 200amp panel and a long private driveway making it ideal for those with multiple vehicles. Located just steps from public transportation, this home ensures easy commuting and access to everything the city has to offer. You will be within walking distance to Fanshawe College, making it a convenient location for students or staff. Plus, being close to public schools and shopping centers means everything you need is right at your doorstep. Whether you're looking for a single-family home with the option of added in-law suites or a property with multiple rental opportunities for a mortgage helper, this home is ready to adapt to your needs. Its more than just a house; its a place where your family can grow, create memories, and find comfort in a community that feels like home. (id:50886)
The Realty Firm Inc.
9 - 1855 Aldersbrook Road
London, Ontario
Discover this renovated 3-bedroom, 1+1 bath townhouse. Located within walking distance to schools, bus routes, Western University, Hyde Park Shopping Center, and Masonville Mall. This unit features a spacious updated kitchen, living room, dining area and 2pc bathroom on the main level. Upstairs are three bedrooms and a modern 4-piece bathroom. The lower level includes a generously sized family room and laundry/ storage area. Enjoy a fully fenced backyard with views of scenic Jaycee Park and two parking spaces. Recent upgrades include quartz kitchen and bath counter tops, new forced air gas furnace (2020), air conditioner (2020), laminate flooring (2020), new carpet in the basement (2024),and fresh appliances (2021). Current Tenant pays $2,000.00 p/m plus utilities. Perfect for investors or first-time buyers! **** EXTRAS **** Flexible closing if assuming the Tenant or 60 Day closing from the first of the month. All showings MUST have 24 hr notice, no exceptions due to tenant allowing for access. (id:50886)
RE/MAX Centre City Realty Inc.
86 Wilson Avenue
London, Ontario
Prime Investment Opportunity in Blackfriars! Licensed triplex with excellent cash flow, pro forma available upon request. Prime rental location within walking distance to downtown, major transit routes, Western University, Fanshawe College, White Oaks and Masonville. . Situated on a massive lot (very rare in this area), this building is everything an investor should be looking for! Three nicely sized apartments: Unit 1 consists of 3+1 bedrooms, 1 bathroom, Unit 2 consists of 3 bedrooms, 1 bathroom, and Unit 3 consists of 3 bedrooms, 1 bathroom. There is an oversized 2 car garage that is rented as well. Two separate driveways offer ample parking (6 outdoor spaces, 2 garage spaces). Enjoy scenic trails and paths along the Thames River, London Major Ball Games, and festivals/entertainment events downtown. Oversize lot offers many options for renovations or additional development. Positive cash flow even with current interest rates- buy now and enjoy additional upside as rates decrease. (id:50886)
A Team London
185 Commissioners Road E
London, Ontario
Custom modern-European, thoughtfully designed as an executive multi-generational or two family residence with uncompromising finishes & comfort. Private drive leads to an incredible 100 ft x 146 ft lot, 0.41 acres. The exterior boasts an impressive partially-covered terrace with a romantic two-sided fireplace. Timeless stone exterior & multiple Juliette balconies gracefully frame the property, offering a serene fusion of beauty & substance. The main level of this residence is a masterpiece in luxury, featuring a timeless, open-concept, 2- bedroom + den layout, 10 foot ceilings, transitional dcor & a gorgeous kitchen w/ ceiling height, sleek white cabinetry & a feature wet bar/servery in a smoky cobalt blue. Beautiful hardwood floors span the principal rooms & bedrooms. Enjoy the ambiance of a two-side stone fireplace separating the living room from the dining area. Scandinavian-inspired washrooms offer minimalism & beauty. The boutique primary suite feels intimate and elegant. Quiet den/office or 3rd bedroom, evolving w/ your needs. The lower-level enjoys 9-foot ceilings & large sunlit windows, extending primary living or creating a welcoming secondary residence. Offering 3 bedrooms + 2 bathrooms, this space comes alive with an eat-in gourmet kitchen, a cozy family room w/ fireplace, playroom for kids, and a sound-proofed studio/den or media space. A separate insulated garage, with 3 oversized bays & 220 amp service ensures ample storage and parking space for your vehicles. 6 more parking spots with turn around lane. Both the house & the garage feature metal roofs. With its proximity to Victoria Hospital & a serene location set back from the road, this residence presents the perfect blend of luxury, convenience & tranquility, making it a beautiful place to downsize or right size. Incredible opportunity for families that are looking for 2nd dwelling convenience & function without giving up quality of lifestyle. Ideal for families with adult children or caretakers. (id:50886)
Sutton Group - Select Realty












