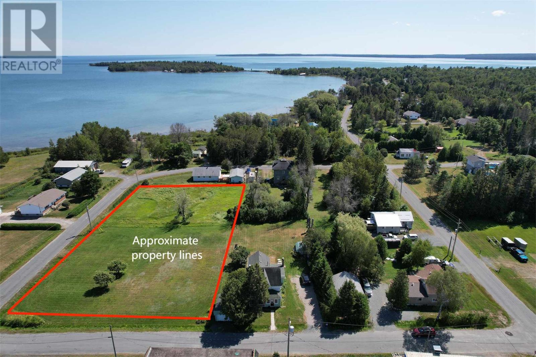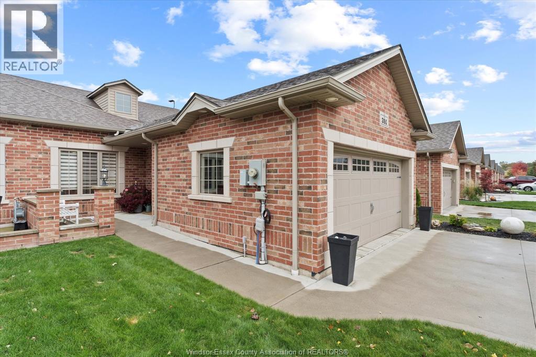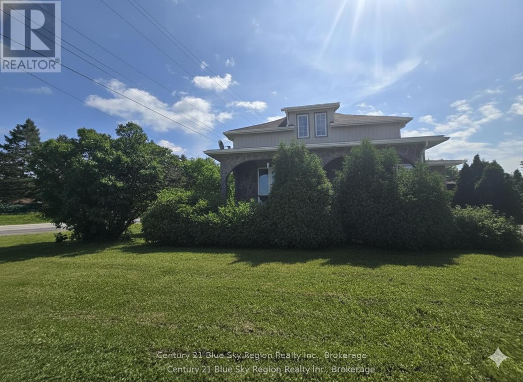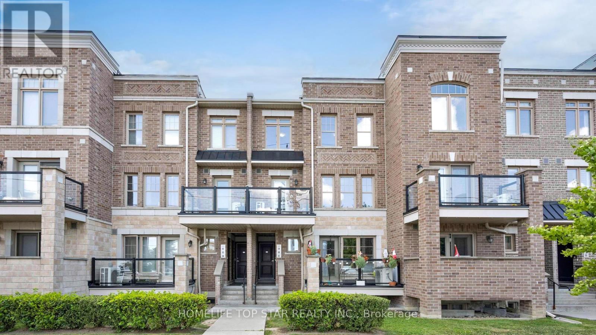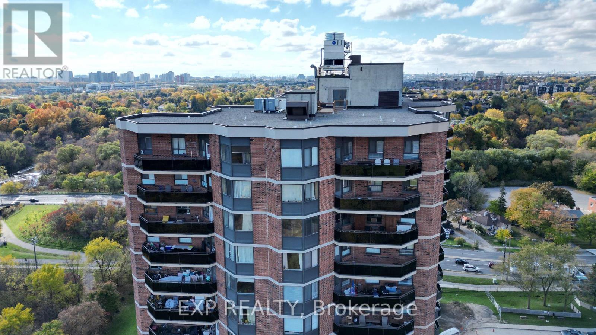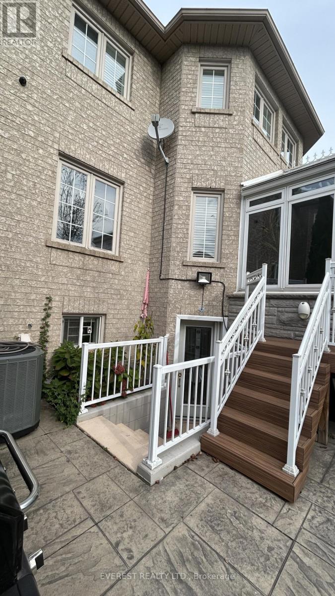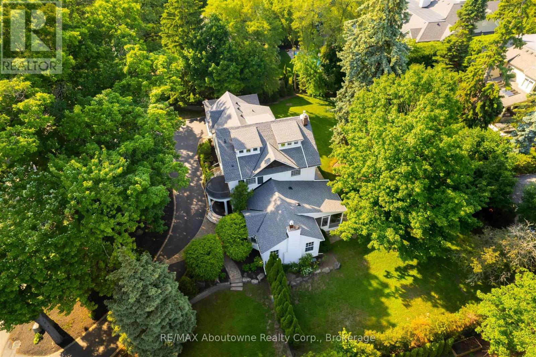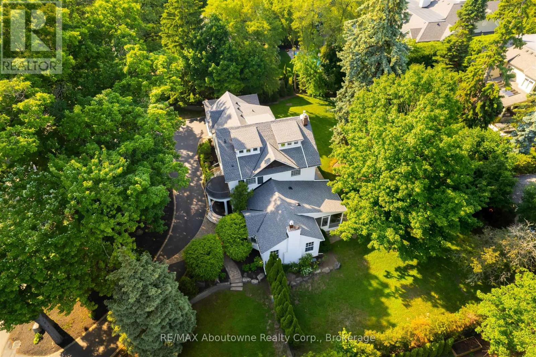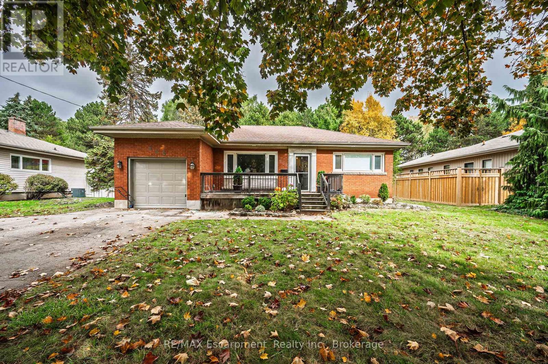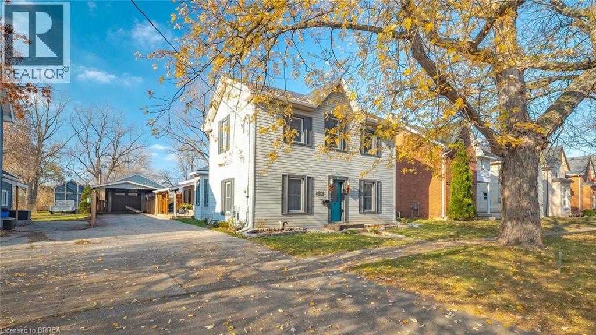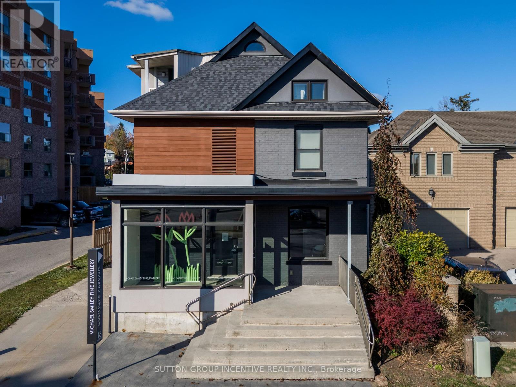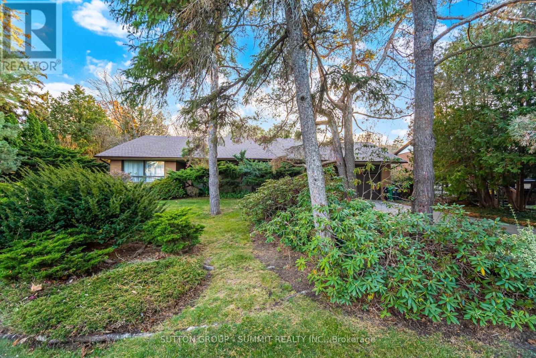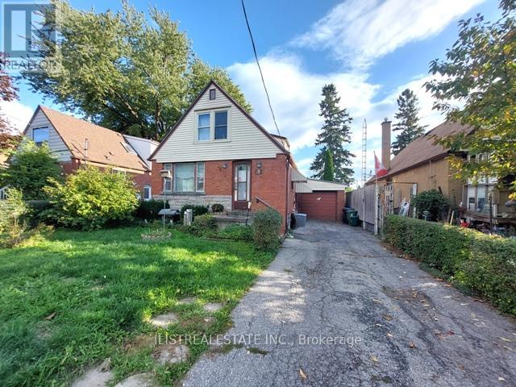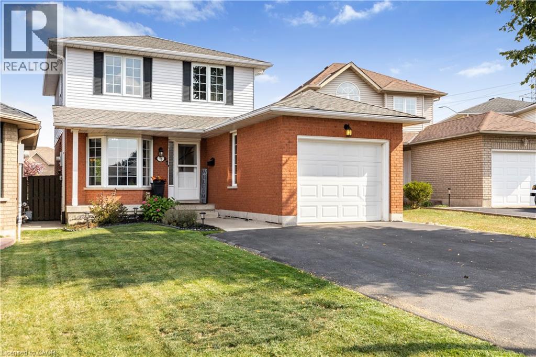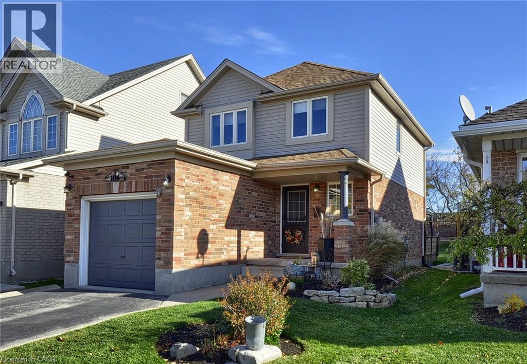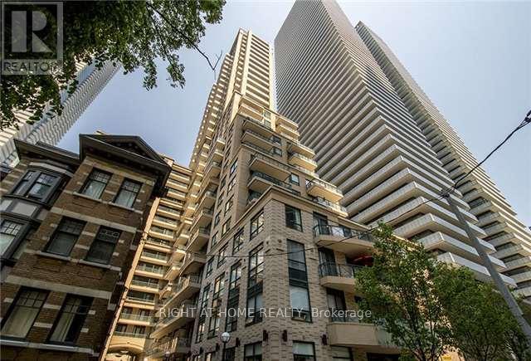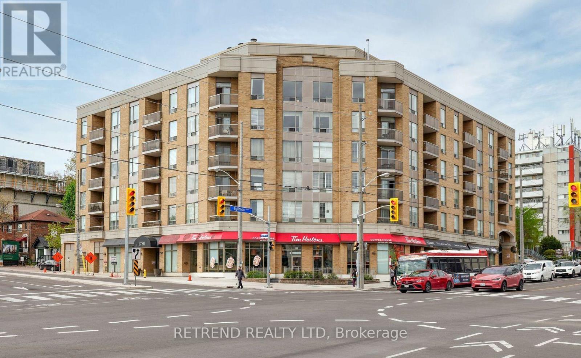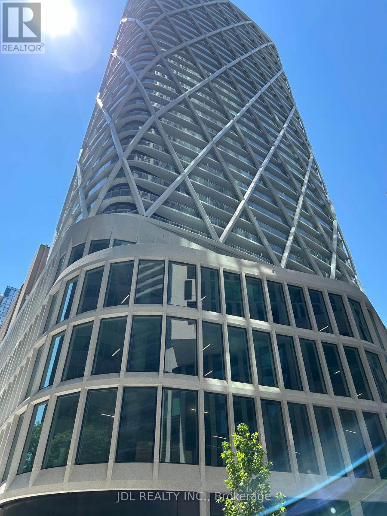3 Crawford St
Bruce Mines, Ontario
Large 1.22-acre property encompassing five lots. Prime location just steps from Lake Huron, the town, and all amenities. The lot has water, sewer, hydro, and gas at the lot lines. Perfect for building your dream home or subdividing for additional development. (id:50886)
Royal LePage® Northern Advantage
351 Boismier Avenue
Lasalle, Ontario
Welcome to 351 Boismier, a beautifully finished semi-detached townhome built by BK Cornerstone, located in the heart of LaSalle, Ontario. This spacious property features 3 to 4 bedrooms and 3 modern bathrooms, making it the perfect home for families of all sizes. Fully finished with high-quality materials and stylish finishes throughout. Spacious open-concept living area, perfect for entertaining. Gourmet kitchen with sleek cabinetry and modern appliances. Generous bedrooms with ample natural light; a versatile layout ideal for a home office or guest room. Luxurious bathrooms featuring contemporary designs. Private backyard with new (2025) 20'x20' cement patio; perfect for outdoor living. Two car attached garage with inside entry. Situated in a highly desirable neighbourhood, close to parks, schools, shopping, and convenient access to major highways. Enjoy the benefits of a vibrant community while having all the amenities at your fingertips. Maintenance fee for lawn and snow $100 per month! (id:50886)
RE/MAX Preferred Realty Ltd. - 586
830 - 39 Queens Quay E
Toronto, Ontario
This beautifully upgraded suite features soaring 10-foot ceilings and a spacious, open layout. The den has been enclosed to create a functional second bedroom. Enjoy a sleek built-in fireplace, an 18-foot full-height mirror that enhances space and light, and an upgraded washroom for added comfort. Step out to a large private balcony with stylish new flooring, offering stunning lake and city skyline views perfect for barbecues and outdoor relaxation. The kitchen cabinets and closets are extended to ceiling height for maximum storage, with high-end Miele appliances included. This apartment truly combines style, functionality, and an exceptional lifestyle. Includes one parking spot conveniently located near the elevator for extra cost, plus free unlimited daytime visitor parking and 10 overnight passes per month. Gas and water are included in the maintenance fee. World-class amenities include indoor and outdoor pools, a jet pool, sauna, steam room, private cinema, elegant party and meeting rooms, 24-hour concierge, and direct building access to the Lakeshore. Steps to TTC, dining, shopping, LCBO, and more. We have option fully furnished with extra $300. (id:50886)
Royal LePage Royal City Realty
201 - 140 Larose Avenue
Toronto, Ontario
Second Floor Offices in a busy plaza surrounded by Hi Rise residential and anchored by Royal Bank ,La Rose Bakery , Pizza Pizza,Subway Sandwiches and drug store.On public transit line. Suits Medical , legal,accounting,health and fitness , educational, travel,professional offices and service uses .Rate is plus utilities at $3.50 per sq.ft .Size Approximate (id:50886)
Harvey Kalles Real Estate Ltd.
22 Dubeau Street
West Nipissing, Ontario
Welcome to 22 Dubeau Street in Verner, this 2400squ/f home is ideal for your growing family! With 5 bedrooms, a cozy living room, and a spacious rec room in the basement, there's plenty of room for everyone. Recent updates include nearly all windows replaced. (the remaining 5 were updated about 10 years ago), new exterior doors, and additional attic insulation. In 2024, the roof was completely redone with top-of-the-line 35-year shingles, new Maxi Vents, and updated flashing for peace of mind. Step inside to find a bright and open kitchen and dining area, perfect for gatherings, with a family room just off to the side. The main floor also features a convenient bedroom, a bathroom, and laundry facilities. Upstairs, you'll discover 3 additional bedrooms and a second bathroom. The basement offers a versatile rec room, a 5th bedroom, and abundant storage space with two separate basement areas. The exterior is just as inviting, with a corner lot featuring a partially fenced yard, vibrant perennials, a wooden gazebo on the deck, and a handy storage shed. The paved driveway offers parking for up to 4 vehicles. Centrally located with quick access to the highway, this home is just 10 minutes to Sturgeon Falls, under 40 minutes to North Bay, and 45 minutes to Sudbury. Furniture is negotiable. ** This is a linked property.** (id:50886)
Century 21 Blue Sky Region Realty Inc.
110 Wamsley Crescent
Clarington, Ontario
With 4000+ Sq ft of finished living space in this stunning 4+1 bedroom, 5 bathroom, 2 year new home, you will be wowed. Welcome to 110 Wamsley Crescent, located on a corner lot in the quaint town of Newcastle & full of upgrades: hardwood flooring, hardwood staircase & California shutters throughout the main & upper, granite counter tops, 9' ceilings, a professionally finished basement w/access from the garage, 3 pc bathroom, 5th bedroom & huge rec room plus generous storage spaces as well. This Lindvest built home, Sullivan model has a great layout with a mainfloor den/home office, a large chefs kitchen with a 4'x8' centre island & breakfast bar, pantry cupboard, SS appliances & a very large dining/breakfast area that suitably accommodates a buffet plus a large dining table with seating for 8 or more. The family room is open to the dining and kitchen area which makes for great family time. There is a flexible space to use as suits your family, a formal livingroom or formal dining room. Upstairs there is a spacious primary bedroom that easily accommodates a king size bed & large furniture. This primary retreat features a large walk in closet & an ensuite with a sleek, free standing tub, separate shower & double vanity. The other 3 upper level bdrms have double or walk in closets plus a jack & jill or ensuite bthrm;the kids will love their rooms! The sidewalk out front allows the kids to safely walk to the large Rickard Neighbourhood Park which is easily accessed directly from Wamsley Cres; the kids will love the splash park, covered seating area for shade, soccer field and outdoor fitness equipment. Walk to the arena, recreation centre & pool & just a short cycle down to the lakefront. New K-Gr12 school planned construction '26, just down the street,an easy walk.This community has all the amenities you need plus the charm of annual Santa Claus parade & fireworks,great eateries,lakefront lifestyle & commuters will appreciate easy access to hwy 401, 115 and the 407. (id:50886)
The Nook Realty Inc.
60 - 2315 Sheppard Avenue W
Toronto, Ontario
Beautiful Recently Renovated Condo Townhouse With Open Concept, Large Living and Dining Area. Laminate Floor throughout the unit. Modern Kitchen With Stainless Steel Appliances and Quartz Countertops. Walk-Out to Private Balcony. This Home Features two Spacious Bedrooms With large Windows And two Bathrooms. Second Floor Laundry. Steps To TTC and Minutes to Major Highways 401/400, Shopping, Restaurants, Golf, Parks, Community Center and Schools. Close To York University. Move in ready and ideal for convenient Urban living. One parking and a storage locker included. (id:50886)
Homelife Top Star Realty Inc.
Ph 10 - 234 Albion Road
Toronto, Ontario
Welcome to Penthouse 10 at 234 Albion Road - a bright, beautifully renovated 3-bedroom suite offering exceptional space, comfort, and value. This rarely offered penthouse features a modern open-concept layout, upgraded German-laminate flooring throughout, and a stylish custom kitchen complete with quartz countertops, sleek cabinetry, and a full set of premium Samsung stainless-steel appliances. Enjoy generous living and dining areas with large windows that fill the home with natural light. Walk out to an oversized balcony with unobstructed panoramic views of the Humber River, landscaped grounds, and the golf course - the perfect space for relaxing or entertaining. The suite includes three spacious bedrooms, updated bathrooms, and ample storage for comfortable day-to-day living. Tandem parking for two cars is included - a rare and valuable feature. Maintenance fees offer excellent value, covering all utilities and building amenities, providing predictable monthly expenses. Residents enjoy a seasonal outdoor pool, security system, visitor parking, and well-managed common areas. Prime location close to Highways 400 & 401, public transit, schools, plazas, community centres, and beautiful walking trails along the Humber River. An ideal opportunity for families, downsizers, and buyers seeking space without compromising on convenience.Move-in ready. A must-see penthouse with incredible views and unbeatable value. (id:50886)
Exp Realty
397 Turnberry Crescent
Mississauga, Ontario
Beautiful & Spacious 1-Bedroom Walkout Basement Apartment in Prime Mississauga Location!Approx. 1,000 sq. ft. apartment offers a bright and functional layout just minutes from Square One Shopping Centre and Hwy 403. Features a large bedroom with his/her closets, generous living and dining area, and a well-equipped kitchen with backsplash, cooking range, large refrigerator, and ample cabinetry. Includes a 3-piece bathroom and ample storage rooms providing exceptional space and convenience. Private Separate Entrance ensures full independence. Separate laundry facilities and one parking space on the driveway included.Excellent location within walking distance to Shopping, Square One, major transit routes, parks, and all essential amenities. Ideal for a professional or couple seeking comfort and accessibility in a highly desirable neighbourhood. Aesthetically pleasing. Joy of a full apartment. Could Be Offered Furnished If Required. (id:50886)
Everest Realty Ltd.
317 Gloucester Avenue
Oakville, Ontario
Transitional Elegance in the Heart of Olde Oakville. A rare property on one of the community's most coveted streets. Experience refined living in this exceptional residence- set on a triple lot over 1/2 acres with an impressive 154.73 ft frontage and curated for those who value privacy, design and indoor-outdoor living at its finest. Beautifully reimagined in 2024, the main level showcases a sophisticated blend of transitional elegance and casual upscale comfort, perfect for both everyday living and effortless entertaining. A Main Floor Redesigned for Modern Luxury Step inside to wide-plank oak hardwood floors, luxurious finishes, and stunning sightlines to the property's park-like grounds. The brand-new designer kitchen is a true showpiece, featuring: Main kitchen+ second "messy kitchen" for concealed prep, storage, and small appliances. Silk granite farmhouse sink with brushed gold gooseneck faucet.- Oversized picture window overlooking the gardens. Square island with integrated fridge/freezer drawers. Quartz countertops & full-height backsplash in both kitchens. Built-in wine/beverage station. Dedicated coffee bar. A walk-out from the dining room and a large picture window open to views of the serene screened-in sun porch, creating a seamless flow for indoor-outdoor enjoyment. Great Room with Wow Factor The magnificent great room features dramatic cathedral ceilings, aged wood beams, a stone wood-burning fireplace (forced-air assist), and wiring/rough-ins for a full theatre- quality sound system. A second walk-out continues to the sun porch- offering year-round enjoyment framed by nature. Flexible living spaces: Third floor loft/suite ideal for guests, teens, studio or office.4+1 bedrooms, 4 bathrooms, and over 5500 sq ft of total finished living space. Finished basement with heated floors in media room (or current gym) with approx. 8' ceilings. Dust-free heat system with individually controlled room zones. **Remarks continued in Attachments (id:50886)
RE/MAX Aboutowne Realty Corp.
317 Gloucester Avenue
Oakville, Ontario
Transitional Elegance in the Heart of Olde Oakville. A rare property on one of the community's most coveted streets. Experience refined living in this exceptional residence- set on a triple lot over 1/2 acres with an impressive 154.73 ft frontage and curated for those who value privacy, design and indoor-outdoor living at its finest. Beautifully reimagined in 2024, the main level showcases a sophisticated blend of transitional elegance and casual upscale comfort, perfect for both everyday living and effortless entertaining. A Main Floor Redesigned for Modern Luxury Step inside to wide-plank oak hardwood floors, luxurious finishes, and stunning sightlines to the property's park-like grounds. The brand-new designer kitchen is a true showpiece, featuring: Main kitchen+ second "messy kitchen" for concealed prep, storage, and small appliances. Silk granite farmhouse sink with brushed gold gooseneck faucet.- Oversized picture window overlooking the gardens. Square island with integrated fridge/freezer drawers. Quartz countertops & full-height backsplash in both kitchens. Built-in wine/beverage station. Dedicated coffee bar. A walk-out from the dining room and a large picture window open to views of the serene screened-in sun porch, creating a seamless flow for indoor-outdoor enjoyment. Great Room with Wow Factor The magnificent great room features dramatic cathedral ceilings, aged wood beams, a stone wood-burning fireplace (forced-air assist), and wiring/rough-ins for a full theatre- quality sound system. A second walk-out continues to the sun porch- offering year-round enjoyment framed by nature. Flexible living spaces: Third floor loft/suite ideal for guests, teens, studio or office.4+1 bedrooms, 4 bathrooms, and over 5500 sq ft of total finished living space. Finished basement with heated floors in media room (or current gym) with approx. 8' ceilings. Dust-free heat system with individually controlled room zones. **Remarks continued in Attachments (id:50886)
RE/MAX Aboutowne Realty Corp.
945 Cloverleaf Drive
Burlington, Ontario
Step into a home brimming with potential in the sought-after South Aldershot community. Filled with natural light and solid, timeless bones, this property offers a rare opportunity to reimagine a classic residence on a 75 x 135 ft lot framed by mature trees and ravine views. The welcoming front porch sets the tone with charming red brick, white trim, and wood-plank flooring. Inside, the main floor features a practical, light-filled layout. The living room anchors the space with its generous proportions, original character, and classic brick fireplace-large windows brighten the room throughout the day. Adjacent to the kitchen, the dining area offers easy flow for everyday living and entertaining. Expansive windows and glass doors connect to the backyard, showcasing the lot's depth and privacy. The kitchen blends charm and function with cream cabinetry, warm wood accents, stainless steel appliances, and abundant natural light. The bedrooms are bright and comfortable with hardwood floors, neutral finishes, and practical layouts suited to any style. The main bathroom features a clean, updated aesthetic with a four-piece layout and ensuite privilege from the primary bedroom. A standout feature is the detached studio-an adaptable space ideal for a home office, creative studio, gym, or hobby room. With durable flooring, neutral finishes, and an as-is heating/cooling system, it expands your possibilities. The open, unfinished basement offers a generous footprint for future customization. With concrete floors, exposed ceiling joists, natural light, and a four-piece bathroom (as-is), it's a solid base for your vision. Outdoors, the backyard is truly special. Backing onto a lush ravine and surrounded by mature trees, it offers privacy and serenity. A covered deck extends the living space outdoors-perfect for quiet mornings or relaxed entertaining. With its level lawn and generous size, the property provides ample room for gardening, play, or future projects. (id:50886)
RE/MAX Escarpment Realty Inc.
116 Eagle Avenue
Brantford, Ontario
The epitome of turnkey living. With room to breathe, grow, and room to enjoy. Set on an exceptionally deep lot with zoning that supports future opportunity. This 4 bedroom, 3 bathroom home features a layout that feels natural. From the large main floor master bedroom with spa like ensuite, to the large open concept family room with eat in kitchen and view of the beautiful back yard oasis and wrap around deck. Updated across 2023 and 2024, the property features a new roof on both the home and the detached garage, fresh interior and exterior paint, renewed landscaping, wrap-around porch overlooking a private backyard oasis with new cement pad. The inground pool has been upgraded with a new liner, pump, and automated cleaner. Private with no rear neighbours and peaceful greenspace stretching toward the Grand River. The 1100 sq ft. heated detached garage is a standout! Upgraded hydro, LED lighting, a year-round versatile bonus room, a dedicated workshop, oversized eaves, and a covered carport and separate gardening room. A versatile workshop and year-round bonus room offer practical space for hobbies, hands-on projects, or a dedicated home work area, with the flexibility to evolve as your needs do. Interior updates include new washer and dryer, CSA-certified wiring, 200-amp service, HVAC, water heater, furnace and a new heat pump servicing the rear family room, plus an additional heat pump in the garage. The deep lot and zoning framework allow buyers to explore severance or potential expanded use of the garage/workshop, additional dwellings; potentially creating further long-term value. (id:50886)
RE/MAX Twin City Realty Inc
345 Silverstone Drive
Toronto, Ontario
Rare East Facing Home. Fully Renovated 4+1 Bedroom, 4 Bathroom Home! This Beautiful Home Features a Finished Basement with a Separate Entrance Perfect for In-Law Suite or for Rental Income. Enjoy the Convenience of an Oversized Driveway with Parking for Up to 8 Cars! Bright & Spacious Layout with Modern Finishes Throughout. No Carpet In The House. Just a 2-Minute Walk to School and TTC, 4 Minutes to HWY 407, 7 Minutes to Humber College. 5 Minutes to Hospital. 10 Minutes to Airport. Very Good Connectivity to Downtown, Close to all HWYs, Close to All Amenities Shopping, Parks, Restaurants & More! Don't Miss This Incredible Opportunity. (id:50886)
Homelife/miracle Realty Ltd
18 Worsley Street
Barrie, Ontario
For decades, this exclusive address has been home to a beloved bespoke jeweler, where generations of families have celebrated life's most meaningful moments. Over 2206 SF of finished space: main floor retail | professional office, lower level workshop | studio, 1.5-storey, two-bedroom+den apartment-ideal for live-work or income potential.10 free parking spots in the rear yard-a rare advantage downtown. Whether you're building a professional practice, launching a creative studio, or seeking a turnkey investment, this property offers exclusive location, legacy, and opportunity. Measurements from MPAC. (id:50886)
Sutton Group Incentive Realty Inc.
2264 Courier Lane
Mississauga, Ontario
Exceptional Opportunity as there is Potential to Sever into 2 lots! According to the City Planner,( 905-615-3200 ext. 5623) there is a extremely strong possibility that this impressive property could be severed into 2 lots, offering tremendous potential and maximizing the value of this rare oversized lot. The lot measures approximately 101.71 ft across the front, 146 ft on one side, 113.10 ft on the other, and 105.46 ft across the rear (as per attached survey). This spacious 2,204 sq. ft. 4-level backsplit with a double car garage is situated on one of the most desirable and prestigious streets in the area, surrounded by expensive high end homes. The possibilities for redevelopment or future investment are truly remarkable. The location offers easy access to major highways, shopping, parks, community centres, and all essential amenities. Builders and investors, this is an opportunity you won't want to miss. Act quickly! Survey available. (id:50886)
Sutton Group - Summit Realty Inc.
Royal LePage Burloak Real Estate Services
29 Holland Avenue
Toronto, Ontario
Solid Four-Bedroom Detached Home in Prime East York Location! Looking for a fantastic home in one of East York's most desirable neighborhoods? This solid brick and block 4-bedroom family home sits on a spacious 40' x 100' lot and offers incredible potential for buyers looking to add their personal touch. Located just steps away from Topham Park, excellent schools, TTC, shops, and all essential amenities, this property is perfect for those seeking convenience and community.The main floor features a formal living and dining area, a bright eat-in kitchen, and a full 4-piece bathroom. You'll find four generously-sized bedrooms, plus an upper-level 2-piece bath with potential to be converted into a 3-piece for added convenience. The partially finished basement has a separate entrance and offers additional space with a rec room, extra storage or renovate into an apartment or extra living space. The oversized brick garage provides parking for one vehicle, plus ample room for a workshop or additional storage. The fully fenced backyard offers privacy and a great space for outdoor activities.Whether you're a handy buyer looking to personalize your new home or an investor seeking great value in a sought-after area, this is an opportunity you won't want to miss.Don't wait - schedule a viewing today! (id:50886)
Ilistrealestate Inc.
461 Green Road Unit# 401
Stoney Creek, Ontario
Stunning 1-bedroom plus Den Condo avaiable for lease at MUSE CONDOMINIUMS, located in the highly desired in Stoney Creek! Features Geo-thermal heating and cooling, 9 foot ceilings, stainless steel kitchen appliances and beautiful upgraded finishes throughout! Walk out to open balcony. Included one underground parking spot and a locker. Residents enjoy access to on-site amenities, including a fitness center & party room. Step outside to explore scenic waterfront trails, perfect for walking, jogging, or cycling. Conveniently located near shopping, restaurants, and public transit, with easy access to QEW highway for commuting. A perfect blend of luxury, convenience, and nature. (id:50886)
Royal LePage Macro Realty
70 Polaris Court
Hamilton, Ontario
This two-story detached home is nestled on a quiet court in the most sought-after Allison neighbourhood on Hamilton Mountain. With 3 bedrooms and 2.5 bathrooms, this home offers the ideal blend of comfort, style and location. The bright eat-in kitchen flows into the formal dining and living area, where the patio door provides convenient access to the backyard, perfect for entertaining. The backyard oasis boasts a gorgeous inground pool and is a perfect family retreat on those hot summer days. Upstairs you will find three generously sized bedrooms and a four-piece bath. The finished lower level has a three-piece bath and large rec room, the perfect spot for movie or game night. There is a single car garage with direct access to the backyard and a private 2 car private driveway. You do not want to miss this incredible home in the perfect location. (id:50886)
Coldwell Banker Community Professionals
740 Linden Drive Unit# 1
Cambridge, Ontario
Welcome to this Stunning, Less Than 5-Year-Old Freehold Corner Lot 2-Storey Townhouse! This Premium End Unit Offers an Abundance of Natural Light, a Spacious Modern Open-Concept Layout, and a Perfect Blend of Style and Functionality. Upstairs, You’ll Find Three Generously Sized Bedrooms, Including a Primary Suite with a Walk-In Closet and Ensuite Access, Along with the Convenience of Second-Floor Laundry. Enjoy a Private Backyard Perfect for Outdoor Gatherings or Gardening, and Extra Windows Thanks to the Premium Corner Location. Situated in a Highly Desirable Neighborhood, Just Minutes from Highway 401, Conestoga College, Shopping, Schools, and a Variety of Scenic Ravine Trails and Parks — Offering the Perfect Balance of Nature and Urban Convenience. This Home Is Move-In Ready and Perfect for First-Time Buyers, Growing Families, or Investors Looking for a Turnkey Property in a Prime Location! (id:50886)
Search Realty
104 Livingstone Crescent
Cambridge, Ontario
Welcome Home! Whether you're a first time home buyer or simply looking for something new, your search ends here. This beautifully maintained 3-bedroom home is nestled on a quiet crescent in the highly desirable Eagle Valley neighbourhood. From its well-groomed exterior to its charming open-concept interior, this home has everything you've been looking for. Offering 1211 sq feet on 2 floors plus a finished basement, it features 1.5 bathrooms (one is a cheater en suite) new carpet in the primary bedroom, updated flooring on the main level, and brand-new carpet in the basement family room. Step outside and enjoy your own backyard oasis--complete with lush gardens, a 12' x 24' above-ground pool with an attached deck, plus spacious second deck off the sliding doors--perfect for entertaining or relaxing. A natural gas line for your BBQ means you will never have to worry about running out of propane again! Ideally located close to schools, parks, shopping, places of worship, and community centres, this home also offers easy access to Highway 401 and Highway 8. Come see why so many people are choosing Cambridge as their place to call home. This one won't last long--book your showing today. (id:50886)
RE/MAX Real Estate Centre Inc.
1606 - 35 Hayden Street
Toronto, Ontario
Bloor Street Neighborhood - Prime Downtown Living Located in the heart of the city with a perfect walk score of 100, this east-facing suite offers abundant natural light and a functional open-concept layout. Featuring two bedrooms plus a den with 10' ceilings, the home combines style and practicality. *Hardwood floors and custom crown molding throughout living/dining/kitchen areas *Modern kitchen with stainless steel appliances, marble counters, and walk-out to balcony *Primary suite with 4-piece ensuite, walk-in closet, and balcony access *Den has been set up as a home office. (id:50886)
Right At Home Realty
310 - 1750 Bayview Avenue
Toronto, Ontario
Welcome to The Braxton Condos, located in the heart of the prestigious Leaside community. This freshly painted 2-bedroom, 2-bath suite with 1 parking and 1 locker offers a highly functional layout with 927 sq. ft. of bright, well-designed living space featuring custom closets and organizers throughout. There is no carpet anywhere in the unit, and the large windows in both bedrooms and the living room provide an unobstructed view of the vibrant Eglinton/Bayview corridor and the upcoming Leaside LRT Station. The location is truly unbeatable. Families will appreciate the access to top-rated schools, while busy professionals will enjoy the convenience of nearby DVP, Hwy 401, Bayview Ave, and Yonge Street, offering quick commutes to downtown Toronto and across the GTA. Step outside and enjoy the urban lifestyle with trendy Bayview shops, cafés, restaurants, and everyday amenities all within walking distance. The boutique-style building offers excellent features including ample underground visitor parking, Tim Hortons on the ground level, and convenient amenities such as the gym, party room, and locker room, all located on the 1st floor. Experience a comfortable, convenient, and cozy urban lifestyle surrounded by friendly neighbours in one of Toronto's most desirable pockets. (id:50886)
Retrend Realty Ltd
3104 - 238 Simcoe St Street
Toronto, Ontario
TORONTO CENTER! Dream Home! Best Deal! Must See! Brand New! Really Luxury! Extremely Bright! Quite Spacious! Wonderful Amenities! Excellent Location! Gym, Rooftop Garden, Media Room/Party Room, etc. Steps To Shopping Centers, TTC, Subway, Restaurants, etc. Please Don't Miss It! Thank you very much! (id:50886)
Jdl Realty Inc.

