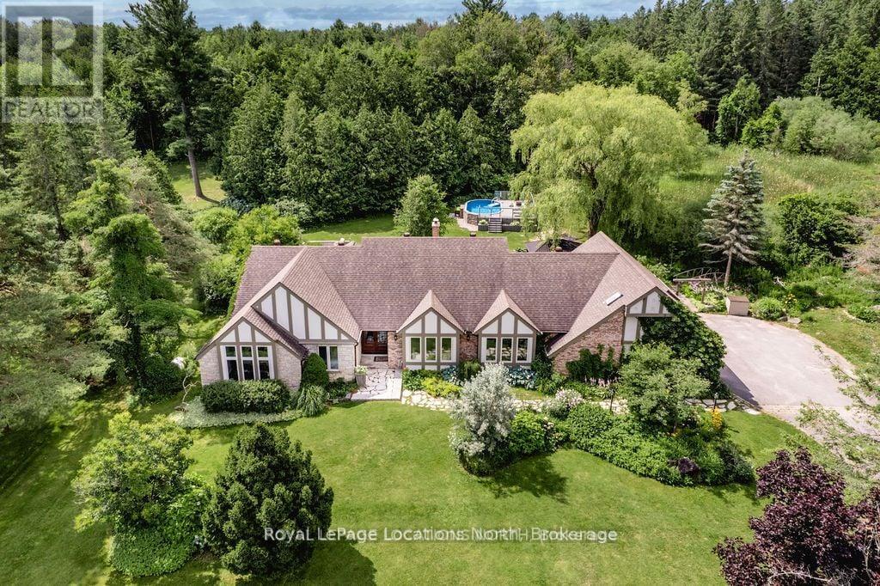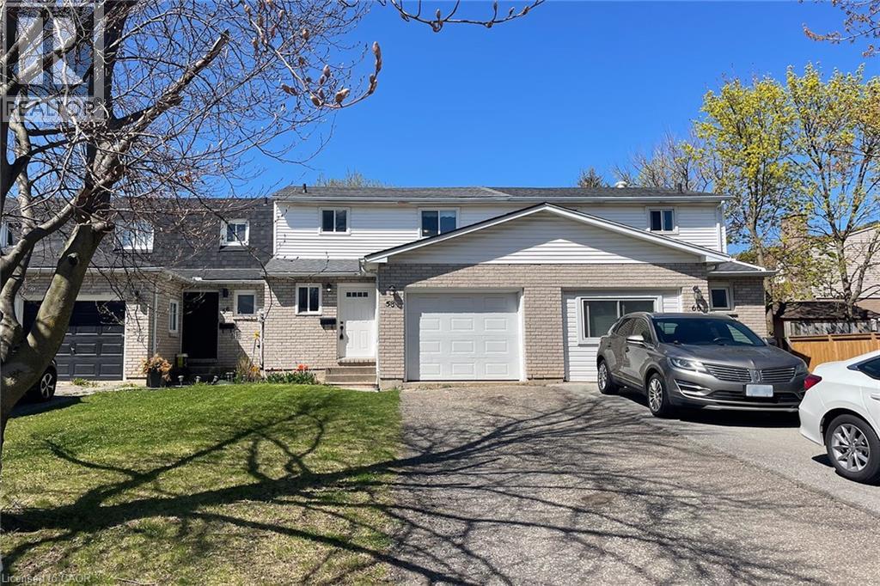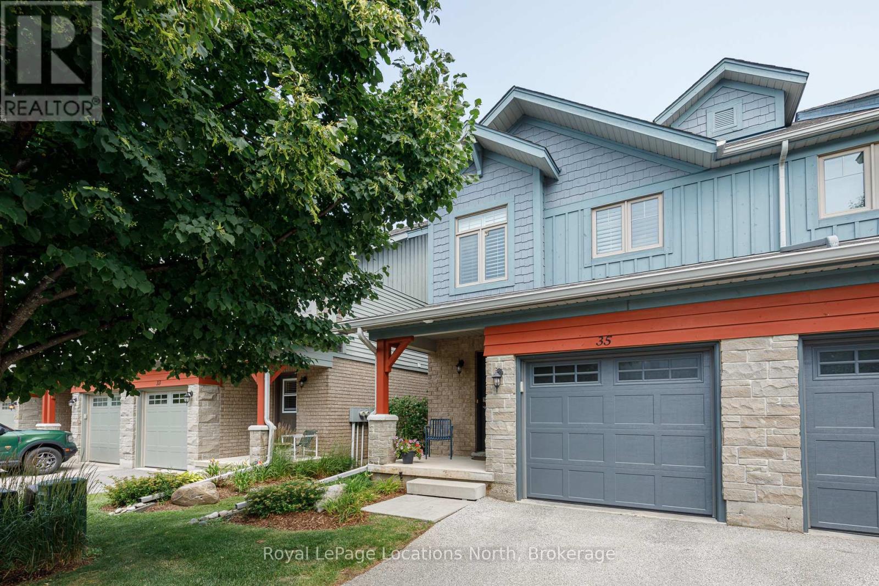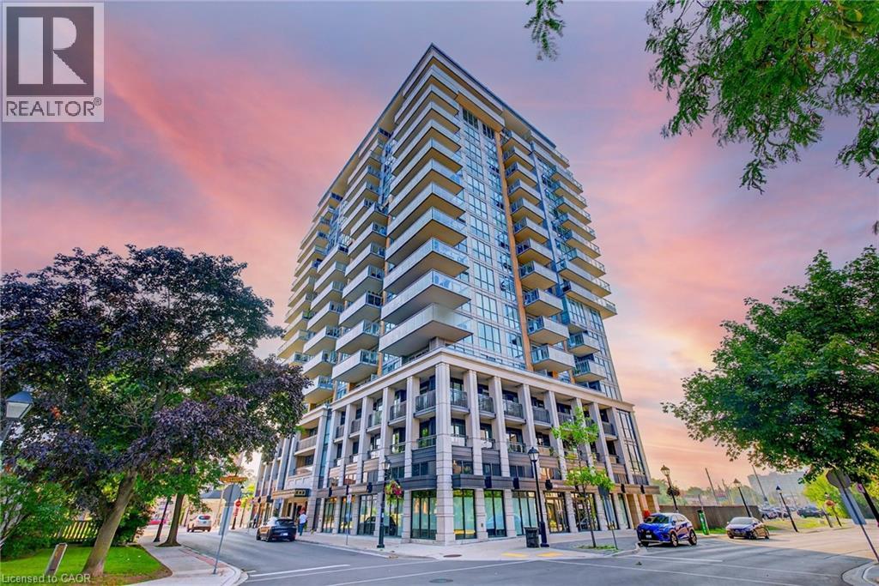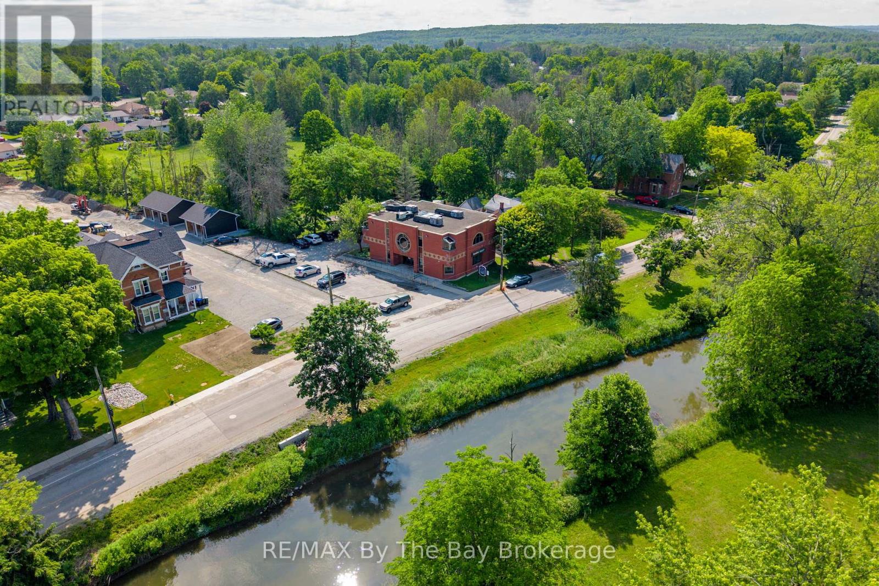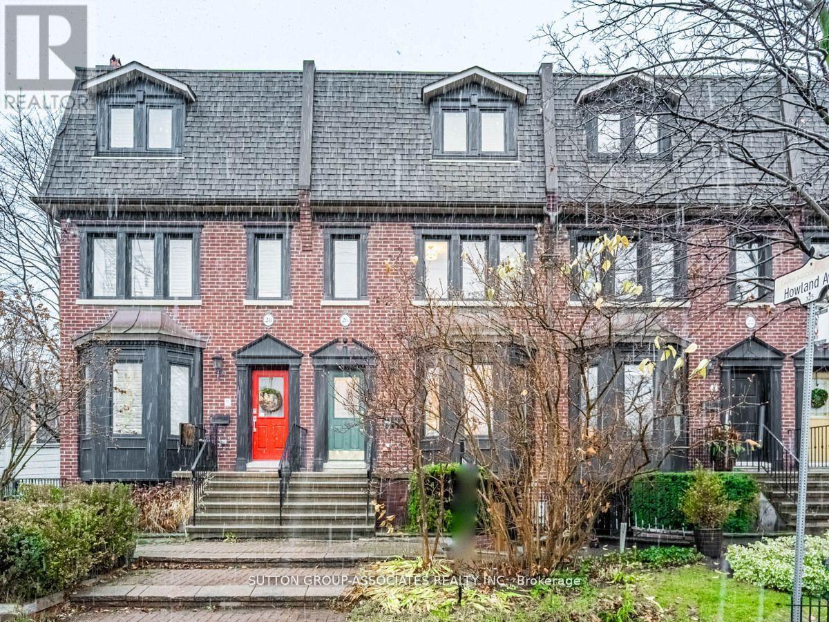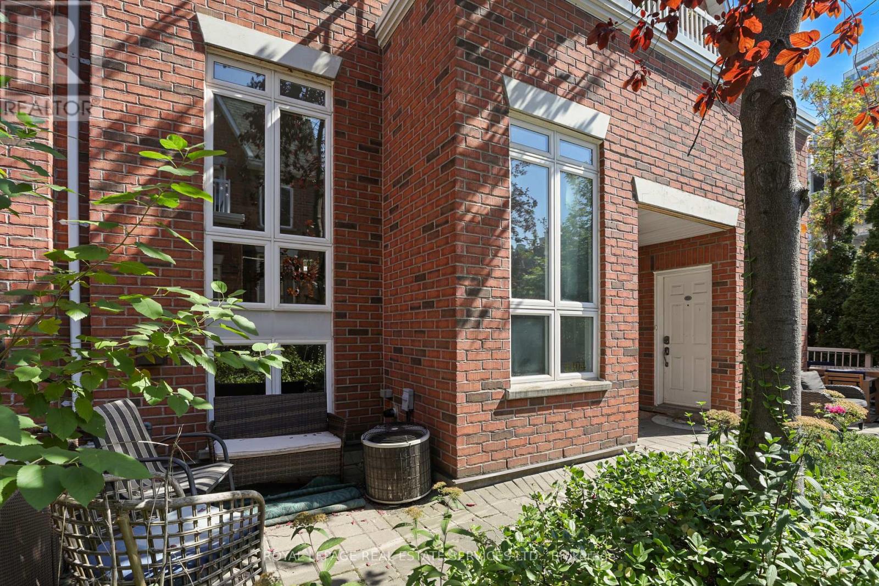508 - 1331 Queen Street E
Toronto, Ontario
Incredible Two Bedroom, Two Bathroom Unit in Leslieville With Exceptional Floor Plan And Sunny South Facing Views! 875 Sqft Inside + 216 Sqft Outside, Including CN Tower Views. This Spacious & Updated Unit Features Open Concept Kitchen With Versatile Oversized Island, Stainless Steel Appliances And Modern Cabinetry. Functional Living / Dinning Space With Large South Facing Windows And Terrace. Separate Bedroom Area With Large Closet, Ensuite Bathroom And Private Door To Patio. Concierge, Party Room With Huge Outdoor Patio & Gorgeous Views, Indoor/Outdoor Gym. Conveniently Located In Trendy Leslieville Including Shops, Restaurants, 24hr TTC, Easy Access to Hwy And Minutes To Downtown. (id:50886)
Bosley Real Estate Ltd.
7 Purple Hill Lane
Clearview, Ontario
Discover your own private retreat in this 4,297 sqft resort-style home set on 1.84 acres of beautifully landscaped grounds. With a 3-car garage, 12 perennial gardens, irrigation, custom lighting, inviting gathering areas + a private forest with direct trail access, this property is designed for luxury living. The expansive stone patio is an entertainers dream, featuring a gazebo, water feature, outdoor BBQ kitchen, stone slab bar with barn beam accents, ShadeFX Sunbrella retractable canopy & a stunning barn board wall. Relax by the propane fire bowl, in the heated salt-water pool with composite decking, or under the outdoor cedar shower. Inside, refinished hardwood floors, crown molding & exposed barn beams create a warm, timeless feel. A built-in Sonos sound system with 10 zones & 88 pot lights set the perfect mood. The chefs kitchen boasts a 4.5' x 10.1' Cambria stone island, Creemore beer taps, bar fridge & stainless steel appliances. The formal dining & family rooms each offer wood-burning fireplaces & patio walkouts, ideal for gatherings. The main floor features 3 unique bedrooms, including a spa-style bath with a walk-in glass shower, floating tub, double vanities & a custom feature wall. The master suite includes a walk-in closet, private patio, ensuite with walk-in shower & double sinks, plus direct access to a 4-season solarium for peaceful relaxation. The main floor laundry/mudroom offers patio access, a powder room & a deluxe 6-person sauna. A custom staircase leads to a loft with 2 bright bedrooms, large windows & ductless HVAC. The finished lower level adds a spacious rec room, 3-piece bath, storage & room for a gym or bedroom. Every element has been thoughtfully curated, making this home a true luxury escape built for both relaxation & entertaining. (id:50886)
Royal LePage Locations North
58 Romy Crescent
Thorold, Ontario
Welcome to this inviting 3-bedroom, 2-bathroom townhouse, offering the perfect blend of comfort and convenience. Nestled in a desirable neighbourhood, this two-storey home boasts a thoughtfully designed layout ideal for families, professionals, or investors. Step into a spacious and bright living room, complete with a cozy wood burning fireplace, perfect for chilly evenings. The large kitchen provides ample counter space and storage, while the separate dining area is perfect for gatherings. Sliding patio doors lead to a private backyard, offering a serene outdoor retreat for relaxation or entertaining. Upstairs, you’ll find three generously sized bedrooms, each filled with natural light. The partially finished basement provides additional living space, ready for your personal touch-whether it’s a home office, gym, or recreation room. An attached garage ensures convenience and extra storage. Don’t miss this fantastic opportunity to own a beautiful, well-maintained townhouse in a great location. (id:50886)
Royal LePage Burloak Real Estate Services
35 Silver Glen Boulevard
Collingwood, Ontario
Fabulous, FULLY FURNISHED , end unit condo townhouse located in the desirable community of Silver Glen Preserve! Perfectly situated between Blue Mountain and Collingwood this community backs onto the Golf Course and nearby Georgian recreation trails. This stunning property offers a bright and spacious open concept living space with 3 bedrooms, 3 bathrooms and a fully finished lower level . The kitchen is beautifully equipped with a gas stove, quartz countertops and high end stainless steel appliances . There are sliding doors off of the living room leading to a private extra large treed patio and there is a large attached garage which has lots of room for storage. Upstairs is the large Primary Bedroom plus walk-in closet and 2 additional bedrooms and a large upgraded bathroom. The lower level is fully finished , complete with lots of storage , laundry room and finished 3 piece bathroom. In addition, this community offers great amenities including a clubhouse with full kitchen and many social events, a gym, change rooms with saunas and an outdoor swimming pool which are included in the low maintenance fees. Come and enjoy this fabulous home in this prime location! (id:50886)
Royal LePage Locations North
236 Mother's Street
Hamilton, Ontario
This stunning detached home combines luxury, functionality, and style on a large corner lot with undeniable curb appeal. Featuring a rare 3-car garage and boasting over 3,100 sq. ft. of living space plus an additional 1,100 sq. ft. of finished basement, this home is designed to impress. Inside, the spectacular interior offers 4 spacious bedrooms and 3.5 bathrooms, including a luxury ensuite retreat in the primary suite and a convenient Jack & Jill bathroom shared by two bedrooms. A main floor office provides the perfect space for working from home, while the elegant dining room with coffered ceilings is ideal for hosting. The heart of the home is the gorgeous kitchen, complete with quartz counters, a gas stove, and modern finishes, seamlessly flowing into the large family room with a gas fireplace. The fully finished basement adds versatile living space, perfect for recreation, entertaining, or family gatherings. Step outside to your private backyard oasis, featuring a beautiful saltwater inground pool—ideal for summer relaxation and entertaining. With its impressive layout, upscale finishes, and a lot designed for both beauty and functionality, this home truly has it all. (id:50886)
RE/MAX Escarpment Realty Inc.
2025 Maria Street Unit# 1506
Burlington, Ontario
Searching for the perfect lakeview condo in downtown Burlington? Your search is over! Welcome to one of the best residences The Berkeley has to offer! This remarkable 2-bedroom + den, 3-bath suite offers nearly 1,600 sq. ft. of luxury living 15 storeys above the city, with no balcony above you for clear sky views. Enjoy sunrises, sunsets, and boat watching from your massive 270 square foot south-facing wrap around balcony (decking 2021). Inside, floor-to-ceiling windows frame panoramic views of the lake and bay from every room. The spacious primary retreat boasts a walk-in closet and a spa-like ensuite with double sinks, an enormous shower, and a separate tub. The second bedroom is generous in size with its own full bath nearby, while the versatile den is ideal as a 3rd bedroom or private office. Recent upgrades include custom hardwood floors (2024), granite countertops & backsplash (2022), custom office cabinetry (2022), and custom closets (2018). This unit includes 2 parking spots-with room for a motorbike - plus a storage locker. The Berkeley's upscale amenities include a 24-hour concierge, professionally-equipped gym, elegant party room with adjacent billiards room, two guest suites, and a spectacular 3,000 sq. ft. rooftop terrace with lounge spaces, BBQs, and cozy firepits - all with breathtaking views. This exclusive boutique condo is just 3 blocks from the waterfront pier and steps to Burlington's best restaurants, shops, and cafés. Experience luxury, comfort, and convenience in the heart of the city. Don't miss the amazing video tour!! (id:50886)
RE/MAX Escarpment Golfi Realty Inc.
45 River Street
Severn, Ontario
The Coldwater Medical Center is conveniently located close to the downtown shops and is situated across from the Coldwater river only five minutes from Highway 400. The robustly built 5765 square foot , two storey building currently has a pharmacy on the main floor accessible by steps and ramp. The second floor is accessed by stairs and/or elevator leading to a waiting room/reception area, 8 doctor offices and 3 nurse prep rooms. The office areas are conveniently serviced by a communal lunch room, staff washroom and secure file storage. The complex has ample car parking and is generator protected during power outage. (id:50886)
RE/MAX By The Bay Brokerage
26 Bridgman Avenue
Toronto, Ontario
A large entire house for lease. Built in 1993 boasting 2403 sq ft + 364 sq ft garage in an wonderful and quiet family street surrounded by owners. featuring - Hardwood throughout( no carpets) , central AC, high efficiency gas furnace, high ceilings, walkout basement, 4 large bedrooms, 4 washrooms, large open plan living /dining w Bay window, a chefs family sized kitchen with granite counters stainless steel appliances, gas range and a secondary kitchen bar/work space, loads of storage and closets throughout with very high ceiling in lower level with it own walkout entrance to the front street. 2nd floor laundry room. master bedroom has a huge 5 piece spa ensuite, a full walk in closet and a rooftop private terrace. 2 car garage parking off the laneway opens to the fully enclosed and private rear garden and deck, with a natural gas line and water line. The home is great for entertaining. Also the house is easy to maintain having a front tree/shrub garden (no grass) It ticks all the boxes. Highly desirable school districts. walking: 7 min walk to Spadina subway station, 2 min walk to George Brown College, 14 mins to Bloor/Annex amenities and entertainment. Long term landlord looking preferably for long term tenant. Note lower utility costs for this 1990's row house. photos taken in 2024. (id:50886)
Sutton Group-Associates Realty Inc.
Lower Level - 599 Bloor Street W
Toronto, Ontario
Prime Location Great For All Kinds Of Retail Or Hair/Nail Salon. Setup Your Business Directly Next To The Upcoming Landmark Mirvish Village On The Corner Of Bloor & Bathurst. Completely renovated just move-in! Steps from Bathurst TTC Subway. Exceptionally High Vehicle And Pedestrian Traffic. (id:50886)
Freeman Real Estate Ltd.
604 - 30 Greenfield Avenue
Toronto, Ontario
Location Location Location! Very Large Condo With Lots Of Natural Light. Front Entry Features 2 Very Large Closets. Laundry Room With Storage Area. Very Large Living And Dining Room. Master Bedroom Has 1 Large Closet, 1 Walk-In Closet And Large Bathroom With Separate Shower And Double Sink. Solarium Could Be Used As A 3rd Bedroom. Renovated Kitchen Offers Plenty Of Storage And A Great Eating Area. Included Are 2 Parking Spots. Steps To Subway, TTC, Shopping And Much More. (id:50886)
Homelife/cimerman Real Estate Limited
169 Highgate Avenue
Toronto, Ontario
Nestled in the peaceful Bayview & McKee enclave, this stunning residence at 169 Highgate Ave offers a tranquil living experience in one of North York's most prestigious neighborhoods. Designed with families in mind, this home boasts a layout that beautifully marries comfort with elegance. At its heart lies a magnificent family room, illuminated by natural light streaming through large windows, featuring cathedral ceilings and a cozy wood-burning fireplace, all while providing picturesque views of the meticulously landscaped garden. The lower level extends the living space, offering an additional bedroom and extra kitchen, perfect for accommodating guests or multi-generational living. Steps away from the vibrant Bayview Avenue, residents enjoy easy access to top-rated schools, libraries, and a plethora of dining, shopping, and entertainment options. Coupled with effortless access to major highways and public transit, this home is a sanctuary of convenience. (id:50886)
Homelife Landmark Realty Inc.
1204 - 12 Sudbury Street
Toronto, Ontario
Welcome to suite 1204, a rare two-storey townhome that combines the sophistication of a New York style walk-up with the comfort and convenience of modern King West living. Offering 1,050 square feet of living space, this 2 bed, 2-bath home delivers both functionality and timeless design.The west-facing family room is a showstopper, bathed in natural light through dramatic floor-to-ceiling windows. This airy, sun-drenched space creates an inviting backdrop for both casual evenings and elegant entertaining. The adjoining private eat-in kitchen is beautifully updated, featuring stainless steel appliances, quartz countertops, custom cabinetry, and a chic subway tile backsplash striking the perfect balance between style and durability. Two spacious bedrooms upstairs offer flexibility for a guest room, nursery, or home office, while an updated main-floor 4-piece bathroom adds a touch of spa-like refinement. The finished lower level extends the living space with endless possibilities - a media room, office, or additional bedroom - with direct access to the highly desired private garage. Refined upgrades including laminate floors, fresh paint throughout, and carefully curated finishes elevate the homes contemporary aesthetic. A private front courtyard enhances the sense of arrival, providing a quiet outdoor retreat in the heart of the city. Set within vibrant King West Village, you are steps from Queen West, Liberty Village, the city's trendiest restaurants, and boutique shops, with convenient access to TTC, light rail, and major highways. (id:50886)
Sotheby's International Realty Canada


