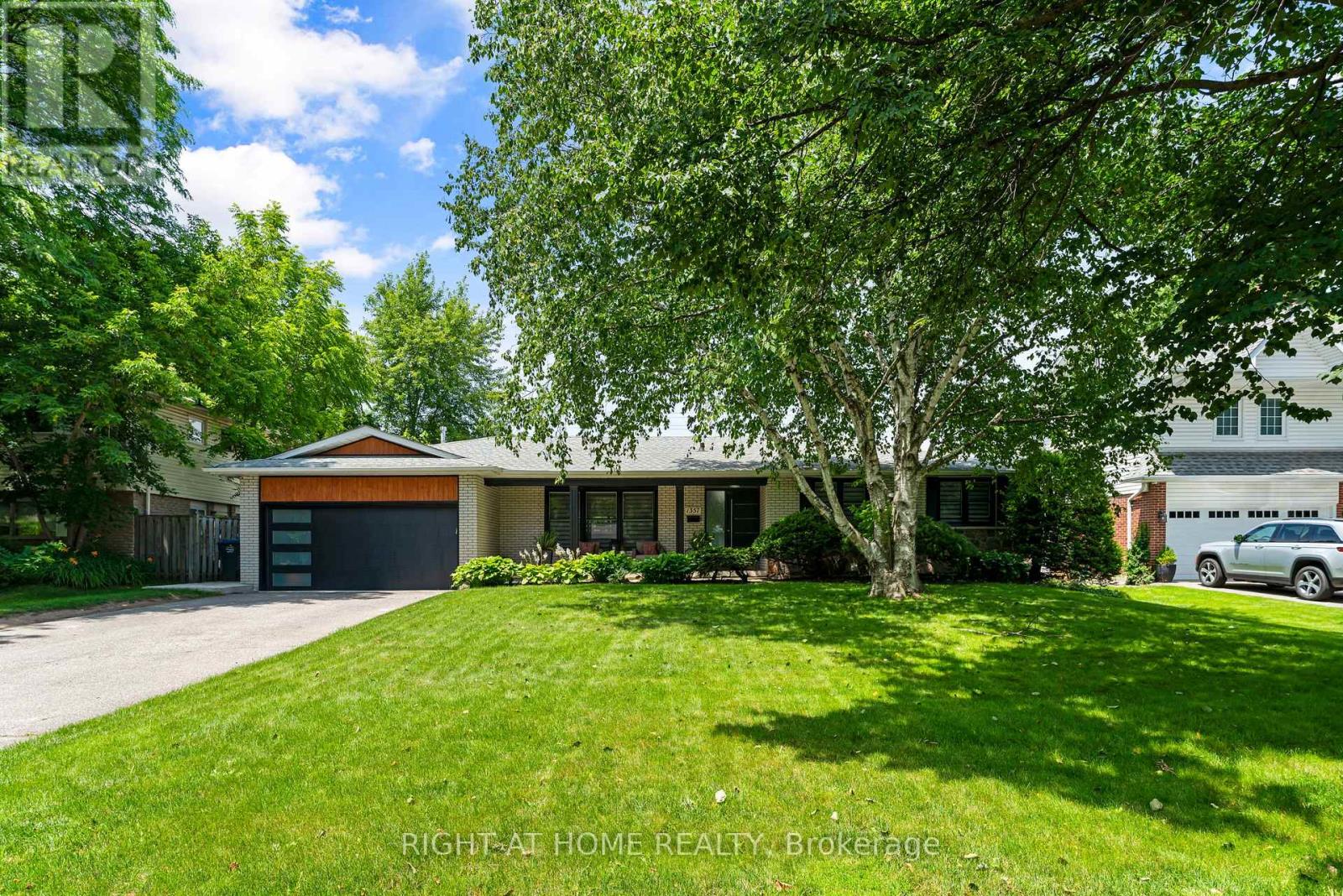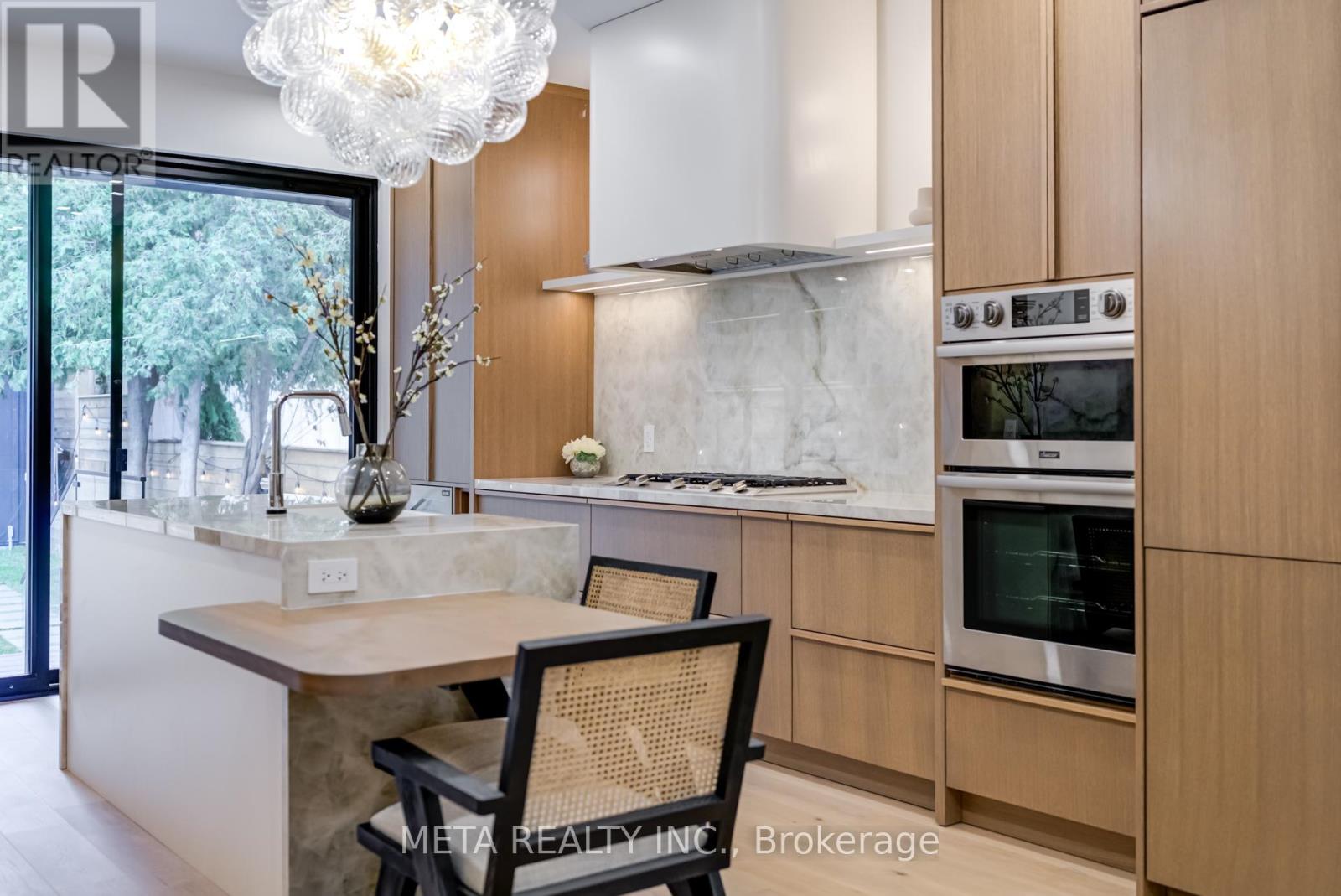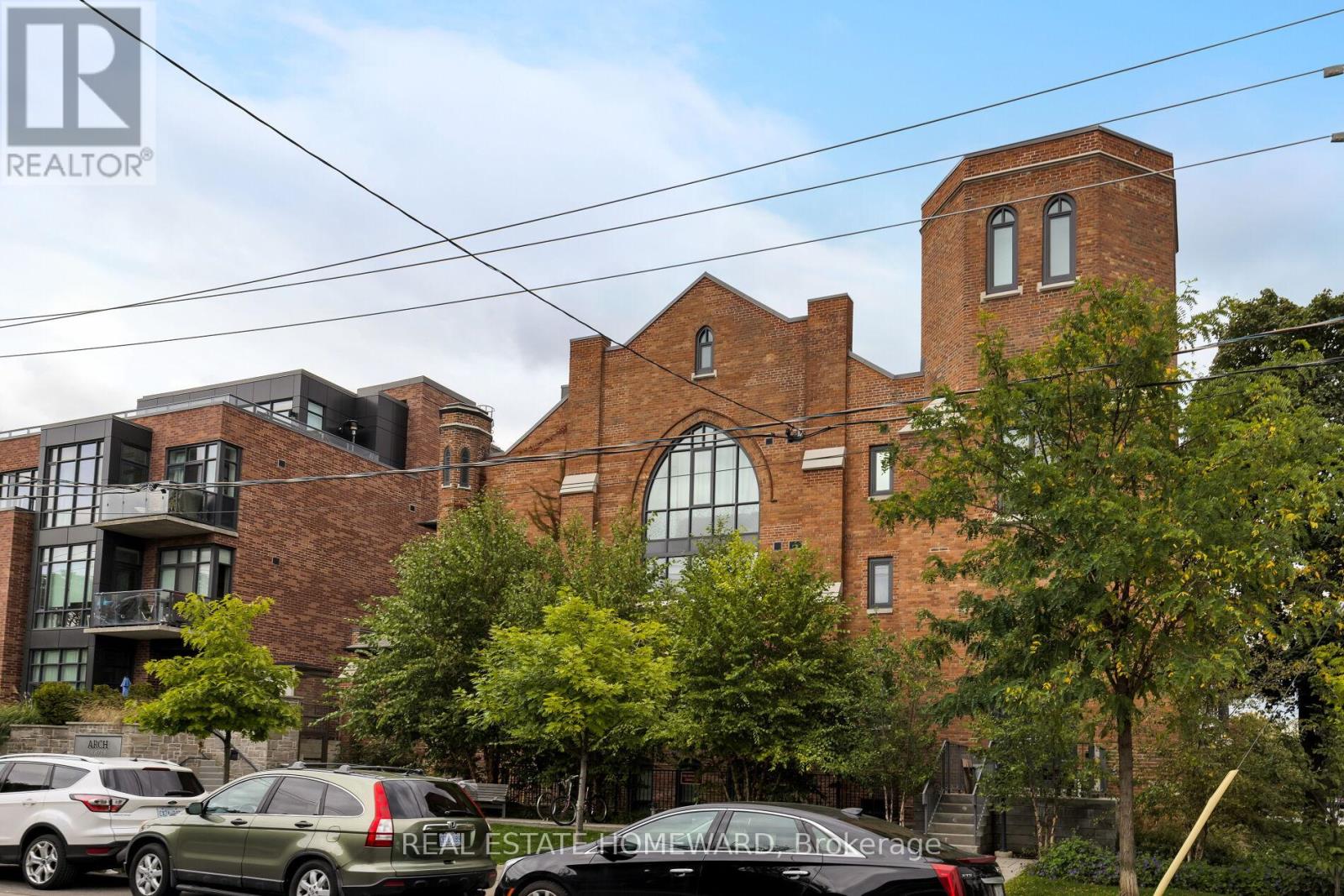44 Abelard Avenue
Brampton (Fletcher's West), Ontario
Attention investors and first time homebuyers. Welcome to this Stunning Newly Renovated Home Located in the Heart of Brampton. This Home boasts 4 bedrooms upstairs and 2 bedrooms in the Basement, 4 bathrooms, and a double car garage. Drive through that fits another 4 cars. Thousands of dollars spent on upgrades!! Freshly Painted, New Kitchen, Quarts countertop, Renovated Washrooms, pot lights, New Windows covers, New Oak staircase, New Floors, New Light Fixtures and Backsplash, This Fantastic Renovated Family Home Is Ready For You to Move In and Enjoy All Of Its Comforts and Amenities. Conveniently Located near all essential amenities and Sheridan College. Wonderful Friendly neighbourhood Close to the highway, schools, parks, grocery stores and much more. Less than 15 minutes to heartland. Finished Basement with Separate Side Entrance Comes Complete With A family Room, 2 Bedrooms, kitchen & Full washroom, This beautiful home shows priced for action, Hurry before it is SOLD The opportunity to own a potential income property !!! **** EXTRAS **** This Beautiful property offers excellent monthly income ($1,800) from the rented Basement! Free Carpet Property, Roof 2019, New SS Appliances 2021, Private Backyard! Closes to schools, shopping, easy access to public transit & go station! (id:50886)
RE/MAX Real Estate Centre Inc.
1710 Blackbird Drive
Mississauga (Applewood), Ontario
Welcome to this charming 4-bedroom home nestled on picturesque Blackbird Drive in the desirable Applewood community. Conveniently located just moments from Hwy 427 and the QEW, this home offers easy access to shopping at Sherway Gardens, a diverse selection of restaurants, and a variety of schools. Embrace the beauty of the outdoors with Fleetwood Park nearby, featuring scenic creek-side trails, dog parks, and the prestigious Markland Wood Golf Club. This inviting two-storey residence is situated on a generously sized lot with a fully fenced backyard, ensuring privacy and a safe space for outdoor activities. The home includes a private driveway with parking for up to three cars. Inside, you'll find hardwood flooring throughout the main and upper levels, adding warmth to the living spaces. The open concept living and dining area is bathed in natural light from a large front window, while the main floor also features a convenient 2-piece powder room. The expansive eat-in kitchen boasts a breakfast area and a walk-out to a spacious back deck, perfect for entertaining and enjoying al fresco dining. Upstairs, all four bedrooms are well-sized and feature hardwood floors and closet space. The large finished basement enhances the home's versatility with pot lighting, a 3-piece bathroom, and a separate den. The basement also includes a rare separate entrance and rough-in plumbing, offering excellent potential for an income-generating rental unit or a comfortable in-law suite. This home provides a perfect blend of convenience, comfort, and potential, making it an ideal choice for families and investors alike. Don't miss out on the opportunity to make this your forever home! (id:50886)
Keller Williams Advantage Realty
34 Edgecroft Road
Toronto (Stonegate-Queensway), Ontario
Nestled on a private, tree-lined street, this beautiful custom-built home offers over 4,600 sqft of living space (incl. fully finished basement with walkout).With a fenced, pool-sized yard, this home is designed for comfort and style, featuring 4 spacious bedrooms + 2 additional rooms in the basement & 5 well-appointed bathrooms. The main floor showcases an open-concept design with 10-footceilings, ample natural light, and custom built-ins throughout. Enjoy high-end appliances, including a Wolf stove and cooktop, in a kitchen that opens to a living and dining area, perfect for entertaining. A private office offers a quiet workspace, and a walkout to a covered deck overlooks the expansive backyard. Upstairs boasts 9-foot ceilings w/stunning primary suite featuring a walk-in closet, coffered ceiling, 5-piece ensuite, and a private deck. The finished basement with 2bedrooms, a full closet, washer/dryer hookup & kitchen provides extra living space for: a gym, nanny suite, or apartment. **** EXTRAS **** Located in a great school district (Norseman, Castlebar, Holy Angels, BA, ESA etc.) close to highways Gardiner Expressway/QEW/427. Conveniently located close to shops, parks, restaurants, TTC and Sherway Gardens w/quick commute to downtown. (id:50886)
Royal LePage Signature Realty
7129 Gillespie Lane
Mississauga (Meadowvale Village), Ontario
Beautiful 4-bedroom detached two-story home with a double garage, located on a quiet, family-friendly street in Meadowvale Village. This home features top-to-bottom upgrades, including fresh paint and plank hardwood floors throughout. The main floor boasts living, dining, and family rooms, along with a gourmet kitchen complete with a center island and stainless steel appliances. Upstairs, you'll find four spacious, sun-filled bedrooms. The professionally finished basement includes a second kitchen, bedroom, large recreation room, and a 4-piece bathroom. Move-in ready with a desirable layout and a flexible closing date. Easy to show! (id:50886)
Royal LePage Meadowtowne Realty
1357 Saginaw Crescent
Mississauga (Lorne Park), Ontario
Welcome to a truly exceptional residence in prestigious Lorne Park. This fully renovated, modern-style bungalow offers a seamless blend of luxury and comfort, providing over 3,000 sq ft of total living space. With 3+2 bedrooms and 3 bathrooms, this home delivers an unparalleled lifestyle. Step inside to discover open-concept living on the main level, where natural light floods the space, accentuating the hardwood flooring and elegant pot lights throughout. The spacious bedrooms come equipped with generous closets, ensuring ample storage. The home centers around the large chef-inspired kitchen, featuring top-of-the-line stainless steel appliances, ceiling-high cabinetry, and an impressive 9ft island with storage on all sides. The kitchen seamlessly extends to the open dining and living rooms, offering walk-out access to an oversized deck that overlooks a beautifully landscaped backyard.The outdoor space is a sanctuary of tranquility, boasting a saltwater concrete pool and a newly renovated cabana with an electronic roll-up door. The cabana is perfectly equipped for entertaining with pot lights, electrical wiring ready for your TV or surround sound, laminate counters, and ample storage. The backyard provides an ideal setting for both lounging and dining poolside, with a large interlocking deck designed for hosting gatherings. Additional features for the home include a European-style front door with a multi-lock system, front and rear irrigation systems, outdoor pot lights, newer windows, a gas-heated garage, newer garage door, and a back-up generator. The fully finished basement with a separate entrance walk-up includes 2 additional bedrooms, perfect for guests or extended family. Don't miss the opportunity to make this exceptional property your own! **** EXTRAS **** Stainless steel: fridge, stove, dishwasher, bar fridge, washer/dryer, fridge in basement, pool cabana, gas heated garage, custom storage cabinets/shelving in garage, garage door opener with remote, all ELF and Window Coverings (id:50886)
Right At Home Realty
1251 Redbank Crescent
Oakville (College Park), Ontario
Welcome to 1251 Redbank Crescent. This unit has not been on the market for over 30 years! Located in the central area of College Park, this townhouse is on a quiet family-friendly street. Walk to the local elementary (0.3km) and high school (0.5km)! Live in a spacious townhome with one of the lowest maintenance fees for its size which comes with two parking spots. This great condo alternative boasts an open-concept living room with new California shutters and plenty of kitchen space overlooking your pristine backyard patio. Enjoy a cocktail or two! Upstairs you will find gorgeous brand new vinyl plank flooring throughout three bedrooms and a family 4-pc bathroom. The basement can be used as a family room and is ideal for an office for an at-home professional or as a fourth bedroom. Walk to the White Oaks Library, Oakville Golf Club, multiple schools (including French school), and mins to Sheridan College, Oakville Place, QEW, restaurants and shops. This is a rare opportunity to make it your own! **** EXTRAS **** AC & furnace were replaced in 2023, sliding door (2022). Condo fees include exterior & grounds maintenance such as lawn care, snow removal, building insurance, windows & roof. Surrounded by lots of green space and nearby daycare options! (id:50886)
Right At Home Realty
343 Indian Grove
Toronto (High Park North), Ontario
Welcome to stunning 343 Indian Gr in the highly desired High Park North Neighbourhood. No detail has been left untouched. This magazine worthy show piece has soaring ceilings on the upper level, a peaceful upper balcony in the master rm, japandi style master bath, the kitchen is a show stopper with a mix of high end appliances (Dacor, Fisher & Paykel, Avantgarde & Kobe), an absolute delight for a cuisine connoisseur or family gathering. The detached space in the back is multi-purpose - home office, gym, play area and has heating/ cooling with a heat pump. Relax in the private backyard with no visible back Neighbours. The legal basement gives you the opportunity to have guests over or drive in additional income. Custom Built Storage Shed, Short Walk to Bloor St, Close To Downtown But In A Quiet Calm Area - This Fantastic Home Has Everything You Have Been Waiting For & So Much More! Added bonus: this property is eligible for new home HST rebate. **** EXTRAS **** Custom Panel Fridge, Gas Stove, Wall Oven, Microwave, Dishwasher, Wine Fridge, 2 Washers, 2 Dryers, 2 thankless heaters, Gas Bbq Line, Closet Organizers, Shed, Elfs (id:50886)
Meta Realty Inc.
4209 Bloor Street W
Toronto (Markland Wood), Ontario
This Home Will Not Disappoint, A Rare Find In Sought-After Markland Woods! Multigenerational Or Potential To Rent Multiple Areas Separately! Want To Earn Even More Rental Income? Add A Garden Suite In Your Massive BackYard! A Charming, Spacious And Bright 4 Level Sidesplit Is Ideal for A Large or Extended family! (3) Kitchens, (3) Bathrooms, (5) Bedrooms Is Situated On 60X125Ft A hard-to-find Large City Lot In One of Etobicoke's Premier Communities: The Picturesque and Sought-After Markland Woods! This Spacious Home Features A Chef's Paradise In The Main Kitchen With Stainless Steel Appliances That Combine Style & Functionality, Beautiful Granite Countertops That Elevate The Entire Space, & A Walk-out To The Expansive Raised Deck Overlooking Gardens & A Pond. Also On The Upper Floor Are 3 Generous Sized Bedrooms, & A Full Bathroom. Heading to the Side level, You Will Find a Large Family Room With Another Bedroom, A Full bathroom & A Kitchen With A Separate Entrance. The Lower Level Also features a Full Bathroom, A Kitchen And A Bedroom With A Sep Semi-Entrance, All Of Which Could Equate To Rental Income. Some Recent Updates Includes Fresh Paint Throughout, Vinyl Flooring, 200Amp Elec Panel, Hot Water Boiler (2017), Roof (2018), Windows (2015), Deck & Garage door. With Recent Updates And A Modern Design, You Will Be Impressed The Moment You Enter This Expansive Home! Mature Trees At The Back For Your Privacy. A Few Steps To Plaza With Starbucks, Bank, Convenience Store, Tutoring school, Pizza Etc And Steps from TTC, MIway. Located Close To Top-notch Schools and Just Minutes from Centennial Park, Markland Woods Golf Club, Shopping, Sherway Gardens, Airport, Trillium Hospital, Hwy 427, 401, QEW (all within mins), Go Transit, Walmart, Costco, Groceries. This Move-In-Ready Opportunity Is A Testament To Thoughtful Design. Your New Home Is Ready! Don't Miss This Chance To Call This Your Home! **** EXTRAS **** All Electrical Light Fixtures, 3 Fridges, 3 Stoves, 1 Dishwasher, 1 Washer, 1 Dryer, Shed & Garage. (id:50886)
Ipro Realty Ltd.
92 - 5480 Glen Erin Drive
Mississauga (Central Erin Mills), Ontario
Welcome Home! This Property Offers Ample Living Space, 3 Large Bedrooms, A Recently Renovated Kitchen, And Is Located In One Of The Most Desirable Neighbourhoods In Mississauga. End-Cap Townhome With Only One Neighbour & Backs Onto The Serine Sugar Maple Woods. This Home Also Feeds Into Amazing Schools Including John Fraser SS & St. Aloysius Gonzaga. Walking Distance to Erin Mills Mall And Grocery Stores. Perfect Location With Unmatched Privacy. You Need To See It To Believe It! **** EXTRAS **** Windows Replaces (2024), Furnace (2022), Kitchen (2020) (id:50886)
Real Broker Ontario Ltd.
892 Johnathan Drive
Mississauga (Lakeview), Ontario
Builders Own Home; Situated On One Of The Most Premium Lots In All Of Applewood Acres - South Side Of Johnathan Dr. With A Backyard Gate Directly Into Westacres Park! Sleek Modern Architecture Blended Beautifully With Timeless, Soft Interiors. Wide Plank White Oak Hardwood Floors & Wainscotting Details Layered Thoughtfully Throughout. Custom Scavolini Kitchen Overlooking The Backyard. Main Floor Office With Built-In Desk & Cabinets. All 4 Upstairs Bedrooms W Their Own Ensuite Bath & Loads Of Closet Space. Large 2nd Floor Laundry Room W Picture Window, Built-Ins & Sink. Two Separate Heating & Cooling Systems For Temperature Balance On All Levels. The Basement Features A Cozy Rec Space W Fireplace, Gym Area Along With A 5th Bedroom, 3pc Bath & Tons Of Storage. Oversized 1.5 Car Garage. Stunning Landscape Design Anchored By Towering Trees, Gardens & Armour Stone. Steps To Top Ranked Westacres Public School. Quality, Aesthetic, Privacy & Location; A Truly Impressive Piece Of Real Estate! **** EXTRAS **** Fisher & Paykel Panelled Fridge & Dishwasher, 5 Burner Gas Cooktop, Speed Oven + Wall Oven. Range Hood. Wine Fridge. Full Sized LG Stacked Washer & Dryer. Inground Sprinkler System. Entire Home Spray Foam Insulated. (id:50886)
Psr
2038 15 Side Road
Milton (Moffat), Ontario
Stunning re-modelled 3+2 bedroom, 3 bathroom back-split home on a one acre country lot only 10 minutes from Milton. Starting from the long tree-lined driveway, you will fall in love with your private estate lot complete with beautiful landscaping, inground salt water pool and cabana, large composite deck with gazebo and hot tub. The inside transformation has just been completed with new gleaming oak floors throughout the main and upper levels, brand new open custom eat-in kitchen, hidden wet pantry with ample storage and wine fridge, quartz counters and large windows overlooking the gardens. Off the kitchen is a new large laundry/mudroom with direct access to the garage. The living/dining room with vaulted ceiling has a wood burning fireplace and space for a large dining room table. Upstairs renovations include new flooring, custom built-ins throughout all three generously sized bedrooms including a custom built-in linen closet. You will also find a 5-piece main bathroom and 4-piece primary ensuite. The lower level boasts a family room with a gas fireplace, new broadloom, new 3-piece bathroom, 2 bedrooms/gym/office and walk-out to the beautiful private backyard oasis. This 'Muskoka cottage' property is in the quaint Hamlet of Moffat only minutes to Hwy 401, Milton and Guelph! **** EXTRAS **** Efficient Geothermal heating/cooling system, Large shed with garage door, in-ground salt water pool, large double car garage with epoxy floors, side entrance to yard and direct access to the mudroom. (id:50886)
RE/MAX Professionals Inc.
304 - 245 Perth Avenue
Toronto (Dovercourt-Wallace Emerson-Junction), Ontario
Take Me To Church at 245 Perth! This is your chance to get into the rarely offered 39-unit Arch Lofts. The building, a converted Church, is a stunning example of Modern Design meets Historical Character. Unit V304 is a 1 Bed with the perfect layout! No space is wasted whether youre looking to work from home, host a dinner party, or relax in your spacious living room! Make sure to take in the beautiful view from the 134 square foot (!!!) Balcony, perfect for watching Sunrise or having a BBQ in the summer! Beautiful Scavolini Kitchen with oversized island, Caesarstone Counters, Gas Cooktop and Modern Integrated Appliances. This unit comes with a locker.What else do we love about this building? Its Environmentally friendly, Dog friendly, Bike Friendly, and Commuter Friendly AND has a well-equipped gym in the building! LOCATION LOCATION LOCATION! Steps away to delicious food, Coffee Shops, Breweries, Art Galleries, Parks and The Rail Path. (id:50886)
Real Estate Homeward












