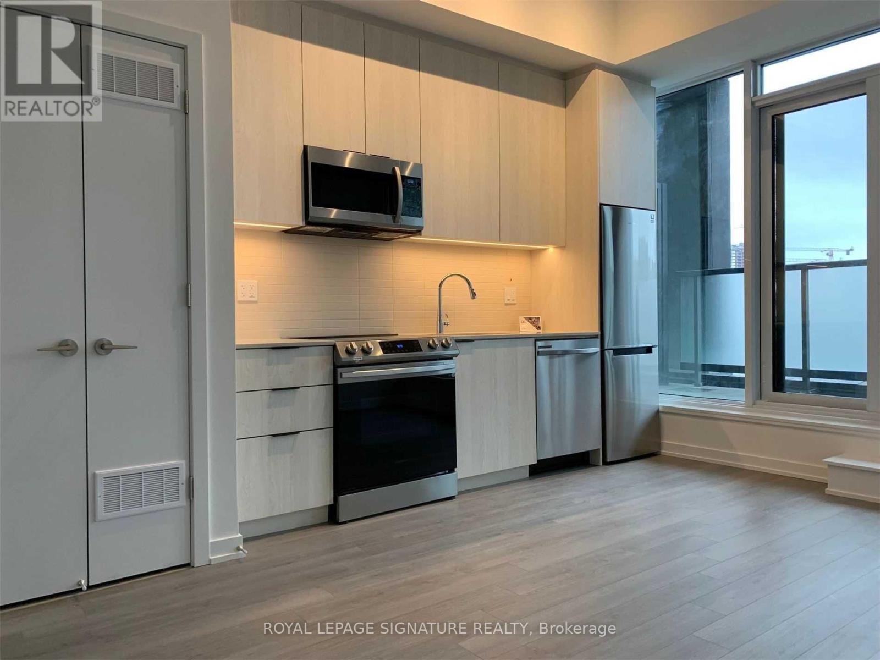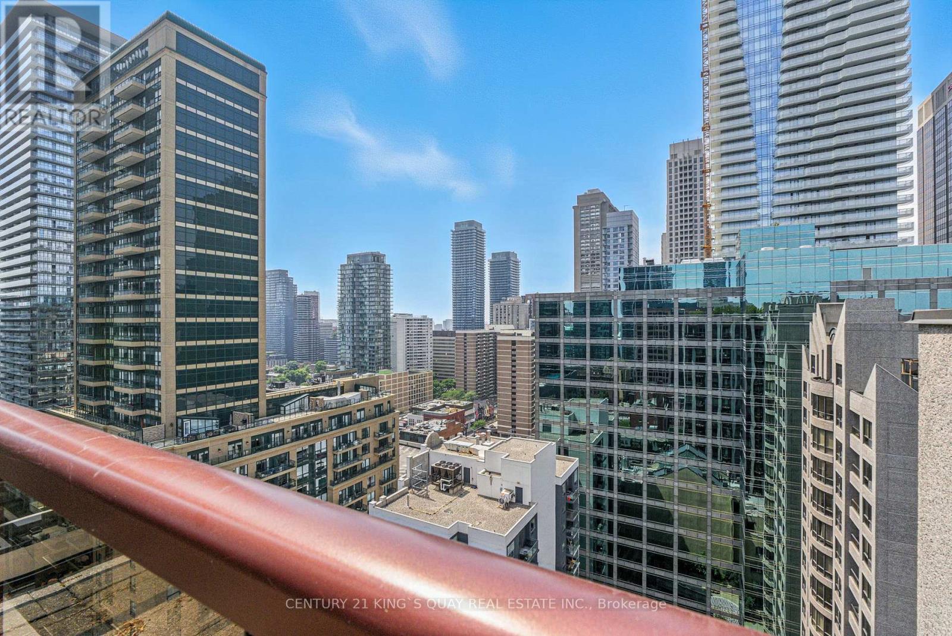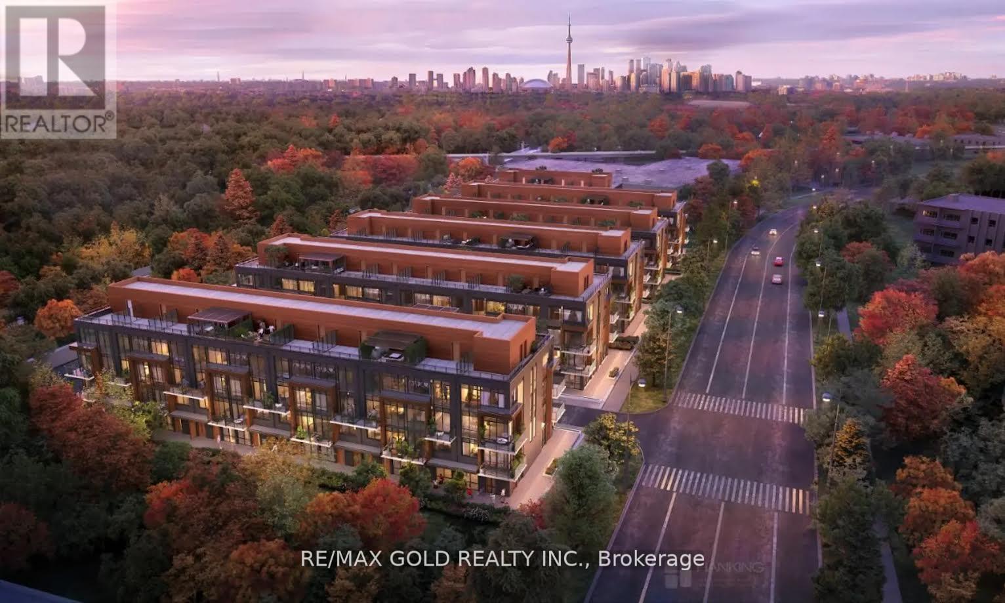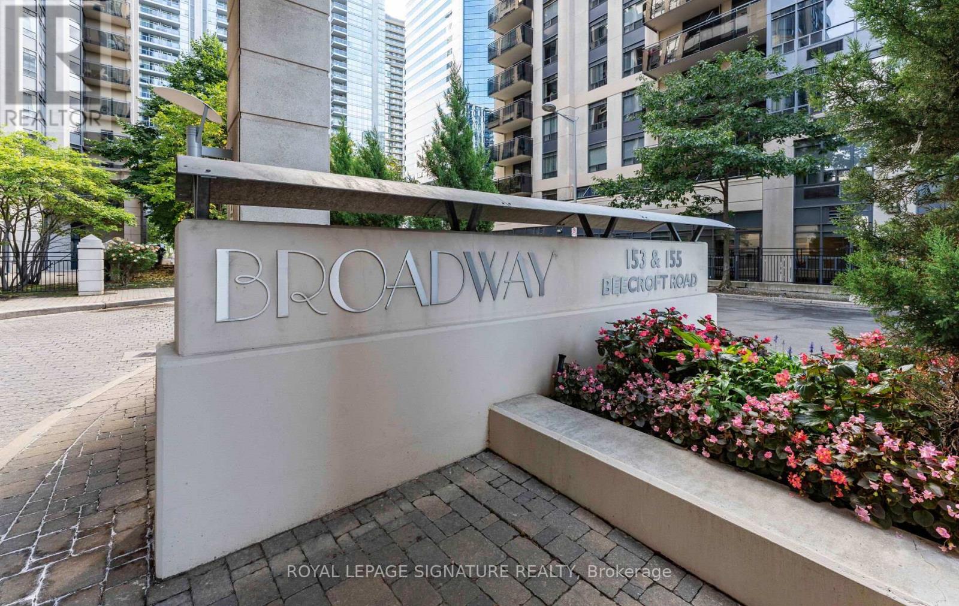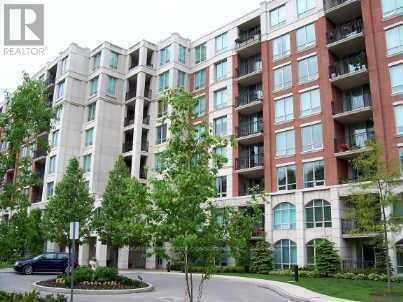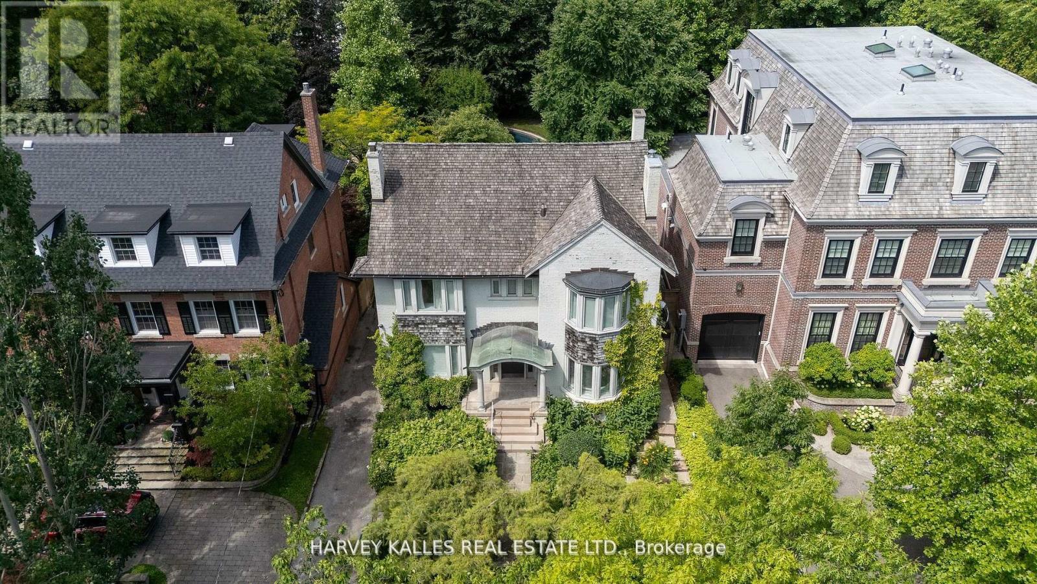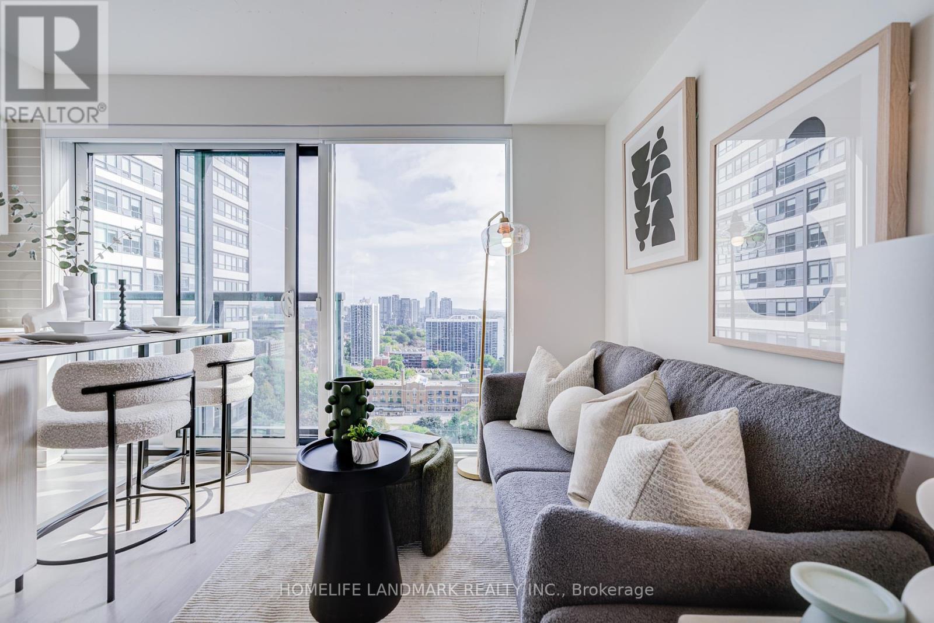407 - 50 Power Street
Toronto, Ontario
Welcome to your modern retreat in the heart of one of Torontos most vibrant neighbourhoods. This stylish suite offers a functional layout with 9 smooth ceilings and sleek stainless steel appliances. Enjoy the comfort of a thoughtfully designed living space with a bright southeast exposure.Convenience is at your doorstep with TTC access, retail shops within the building, and a double-height lobby featuring 24-hour concierge service. Discover the charm and energy of a connected community that truly feels like home. (id:50886)
Royal LePage Signature Realty
1806 - 85 Wood Street
Toronto, Ontario
Axis Condos! Designed Specifically For You Movers, Shakers & Innovators Who Keep Up With The Quick Pace That Is Toronto. Premium Condo And Enjoy, ***High End Finishes***Cleverly Laid Out Floorplans***9Ft Ceilings***6,000 Sf Of Kick-Ass Gym Space***Expansive Collaborative Workspace***Outdoor Terrace***Walking To Loblaws,Eatons,The Village,TMU,UofT,Ramen,Coffee & More!*** See It Today! (id:50886)
Royal LePage Signature Realty
810 - 85 Bloor Street E
Toronto, Ontario
Welcome to this beautifully refreshed South-East corner unit, ideally situated just steps from Yonge & Bloor. Bathed in natural light from expansive windows, this split 2-bedroom layout offers both privacy and style in one of the citys most coveted locations. Freshly painted with brand-new laminate flooring throughout. Open-concept L-shaped living & dining area with walkout to private balcony. Modern kitchen with ample cabinetry and seamless flow into entertaining space. Spacious primary bedroom featuring a 4-piece ensuite. Split-bedroom design for optimal privacy and functionality. Includes one parking space and one locker. 24/7 concierge service for peace of mind. Fully equipped gym, party/meeting room, and rooftop deck/garden with gas BBQs. All utilities included in maintenance fees. Steps to Yonge & Bloor subway, Yorkville, world-class shopping, and dining. Surrounded by vibrant city life with everything at your doorstep. (id:50886)
Century 21 King's Quay Real Estate Inc.
134 (35) - 75 Curlew Drive
Toronto, Ontario
Ground Floor Brand-new, Never-lived-in 2 bedroom urban townhouse, perfectly located in one of North York's most sought-after communities. Built with a solid full-concrete structure for durability and quiet comfort, this rare two-story residence combines modern luxury with everyday functionality. The main floor showcases an open-concept living & dining area with 9'smooth ceilings, premium Soak flooring, and upgraded pot lights that create a warm ambiance. The gourmet kitchen is a true showpiece, featuring sleek cabinetry, striking, quartz countertops with matching backsplash, integrated stainless steel appliances, and thoughtful finishes, Upstairs, the spacious bedrooms are filled with natural light from expansive windows &include generous storage on main floor, with the primary retreat offering a private ensuite and w/o to balcony- ideal for morning coffee or evening relaxation. Both bathrooms are upgraded with quartz vanities. Every detail has been considered, from the smart thermostat and video doorbell to energy-efficient systems and in-suite laundry for your comfort. Outside, landscaped grounds and green spaces create a tranquil setting, while the building offers exceptional amenities including media/party rooms, visitor parking, and BBQ-friendly spaces. This unit also comes with a secure u/g parking spot equipped with a dedicated EV charger- in-demand and a private locker. Perfectly positioned near TTC, the upcoming Eglinton Crosstown LRT, major hwys, parks, schools, and an incredible selection of shopping & dining from Victoria Terrace to Shops at Don Mills, this home delivers the ultimate blend of sophistication and convenience. Don't miss this rare opportunity to live in a brand-new luxury townhouse just 15-20 minutes from Toronto Downtown. (id:50886)
RE/MAX Gold Realty Inc.
1404 - 15 Greenview Avenue
Toronto, Ontario
Great Location! Tridel Luxury Building W/ Spacious East View 2Br+2Wr, Split Bedroom layout gives best privacy. Laminate Floor Thru Out, Granite Counter, Big closets. W/O To Big Terrace from living room. $million Facilities! Lots Of Visitor Parking, 24 Hr Concierge and more. Steps To Ttc Finch Subway Station, Shops, many Restaurants around. Top schools area. Amazing Amenities- Gym, Pool, Jacuzzi, Billiard, Library, Guest Suites, Visitor Parking, And More. (id:50886)
Royal LePage Peaceland Realty
522 - 55 Mercer Street
Toronto, Ontario
CentreCourt has just unveiled it's latest project! Featuring sleek, modern finishes, these condos provide comfort, practicality and convenience. Nestled in the downtown core, you'll be amiss not to explore the surrounding areas and experience convenience all around. TTC, shops, a theatre, restaurants, cafes and pretty much anything you'll require is a convenient stroll away from your doorstep. (id:50886)
Royal LePage Signature Realty
1618 - 19 Western Battery Road
Toronto, Ontario
Suite 1618 at Zen Condos, 19 Western Battery Rd is your chance to own in one of Toronto's most vibrant neighbourhoods! This 1 bed, 1 bath suite features a protected north-facing view, filling your home with natural light and skyline vibes. With floor-to-ceiling windows, laminate floors, and quality appliances, this is a move-in ready option for first-time buyers or savvy investors. Zen Condos delivers unmatched amenities: from the sky lounge and wellness centre to an outdoor running track, yoga studio, pools, BBQs, fire pits, and sauna - its all here. Add in excellent management, 24-hour concierge, on-site daycare, and Liberty Villages community spirit, and you've got a true lifestyle address. And yes - you can apply for street permit parking right outside your door. With the Ontario Line, King streetcar, Bentway, BMO Field, and Trinity Bellwoods all within walking distance, Suite 1618 is a smart buy with strong future growth potential. (id:50886)
Century 21 Atria Realty Inc.
2003 - 155 Beecroft Road
Toronto, Ontario
Welcome to The Broadway Condos in the heart of North York! This bright and spacious 1-bedroom, 1-bath suite with 1 underground parking space has been refreshed with brand new vinyl flooring & fresh paint throughout, a move-in ready home. The functional layout offers an inviting living space, a generously sized bedroom with ample storage, plenty of natural light and a walk-out to a private balcony. Unbeatable Location! Enjoy direct underground access to the North York Centre Subway Station, making commuting effortless in any season. Step outside to everything you need Yonge Sheppard Centre, Empress Walk, North York Performing Arts Centre, Mel Lastman Square, Cineplex Cinemas, public library, aquatic centre, parks, & an endless selection of restaurants, cafés, and shops. With quick access to Hwy 401 and DVP, you're seamlessly connected to the rest of the city. Enjoy a wide range of luxury amenities including a 24/7 concierge & security, indoor pool, sauna, hot tub, fully equipped gym, party room with kitchen & bar, billiards room, media room, guest suites, & extensive visitor parking. (id:50886)
Royal LePage Signature Realty
503 - 18 William Carson Crescent
Toronto, Ontario
Prestigious Hogs Hollow Community. Convenient Location. Walking Distance To Subway And Min To Hwy 401. Spacious 1+1, 743Sf, Den Can Be Used As 2nd Bedroom. Hardwood Thru. 24 Hr Concierge, Great Amenities. Top School zone :Owen Primary St.Andrew Junior high, York Mills Collegiate. (id:50886)
Gogreen Property Consulting Inc.
605 - 32 Forest Manor Road
Toronto, Ontario
Welcome to The Peak at Emerald City, where sleek modern living meets North York convenience. This bright and spacious split 2-bedroom corner suite features 761 sq. ft. of interior space and a massive 433 sq. ft. terrace with unobstructed park views perfect for outdoor dining, relaxing, or entertaining.The thoughtfully designed layout includes an open-concept kitchen with flat-top stove, built-in oven, and modern appliances, generous space for a dining area or island, and a sunlit living area that opens onto the terrace. Enjoy a soaker tub in the ensuite, a glass-enclosed shower in the second bath, and ensuite laundry for added comfort.Located just steps from Fairview Mall, Don Mills Subway, and with easy access to the 401/404, The Peak offers exceptional building amenities including a gym, indoor pool, yoga studio, kids play zone, concierge, party and dining rooms, and more. Includes 1 parking space and 1 locker. (id:50886)
Royal LePage Signature Connect.ca Realty
38 Dunvegan Road
Toronto, Ontario
Welcome to 38 Dunvegan Rd an extraordinary opportunity to own this exquisite home, set on arare 173.91 ft deep west-facing lot in one of Torontos most prestigious and sought-after neighbourhoods. This beautifully finished residence blends timeless character with modern comfort, offering the perfect balance of elegance and everyday livability. From the moment you arrive, the attention to detail and pride of ownership are unmistakable. The main level boasts expansive principal rooms, a gourmet kitchen, and seamless access to a spectacular backyard oasis, featuring a pristine pool, manicured gardens, and a lush, secluded setting that evokes the feel of a private resort. Whether hosting guests or enjoying quiet moments outdoors, thisspace is truly exceptional. Upstairs, you'll find three bright and spacious bedrooms with ample storage and beaming natural light, including a generous primary retreat with a 4-pce ensuite. A fantastic 3rd level loft space with a stunning sky light and separate bathroom complements the home. The fully finished lower level, with three additional bedrooms, a large recreation area,and walkout access, enhances the homes versatility suited for extended family, live-in help,or a home office. Located in the heart of Forest Hill, just steps to top-rated schools, parks,and minutes from Yonge Street, downtown, and the best of midtown Toronto. Move-in ready, meticulously maintained, and offering a lifestyle of luxury in a premier location very rarely does a property of this caliber come to market! (id:50886)
Harvey Kalles Real Estate Ltd.
2001 - 65 Mutual Street
Toronto, Ontario
In the heart of the Church/Yonge Corridor, you're steps to the subway, TMU, Eaton Centre, restaurants, parks, and a new No Frills. This bright, east-facing 2-bed/2-bath split layout showcases floor-to-ceiling windows that flood the space with natural light and provide unobstructed city and partial lake views. The primary bedroom features a rare windowed 3-pc ensuite; both bathrooms have added wall panels, and updated accessories. A modern kitchen anchors the living area with a versatile island that doubles as a dining table, built-in appliances, stylish LED lighting, and ensuite laundry. (id:50886)
Homelife Landmark Realty Inc.

