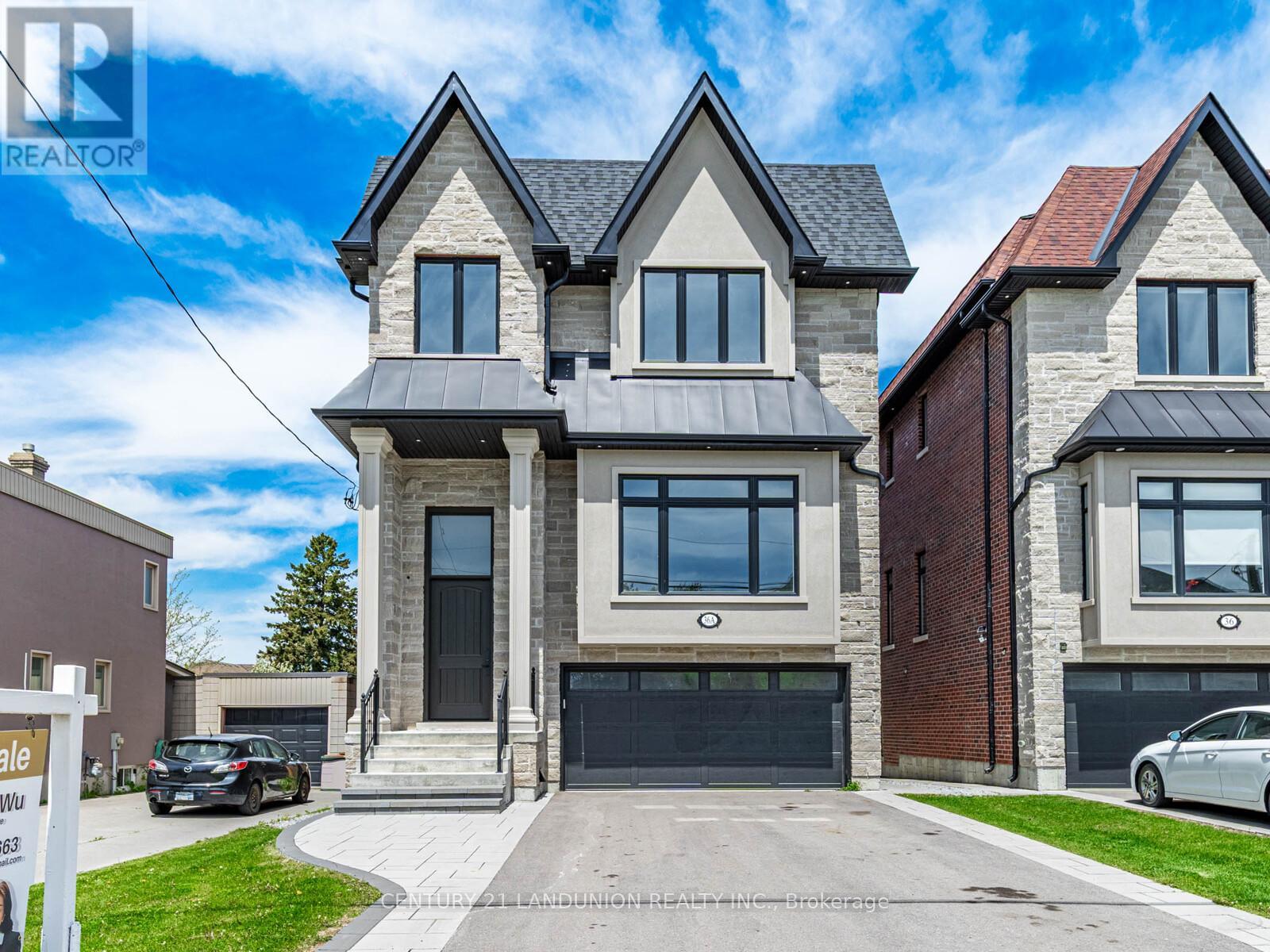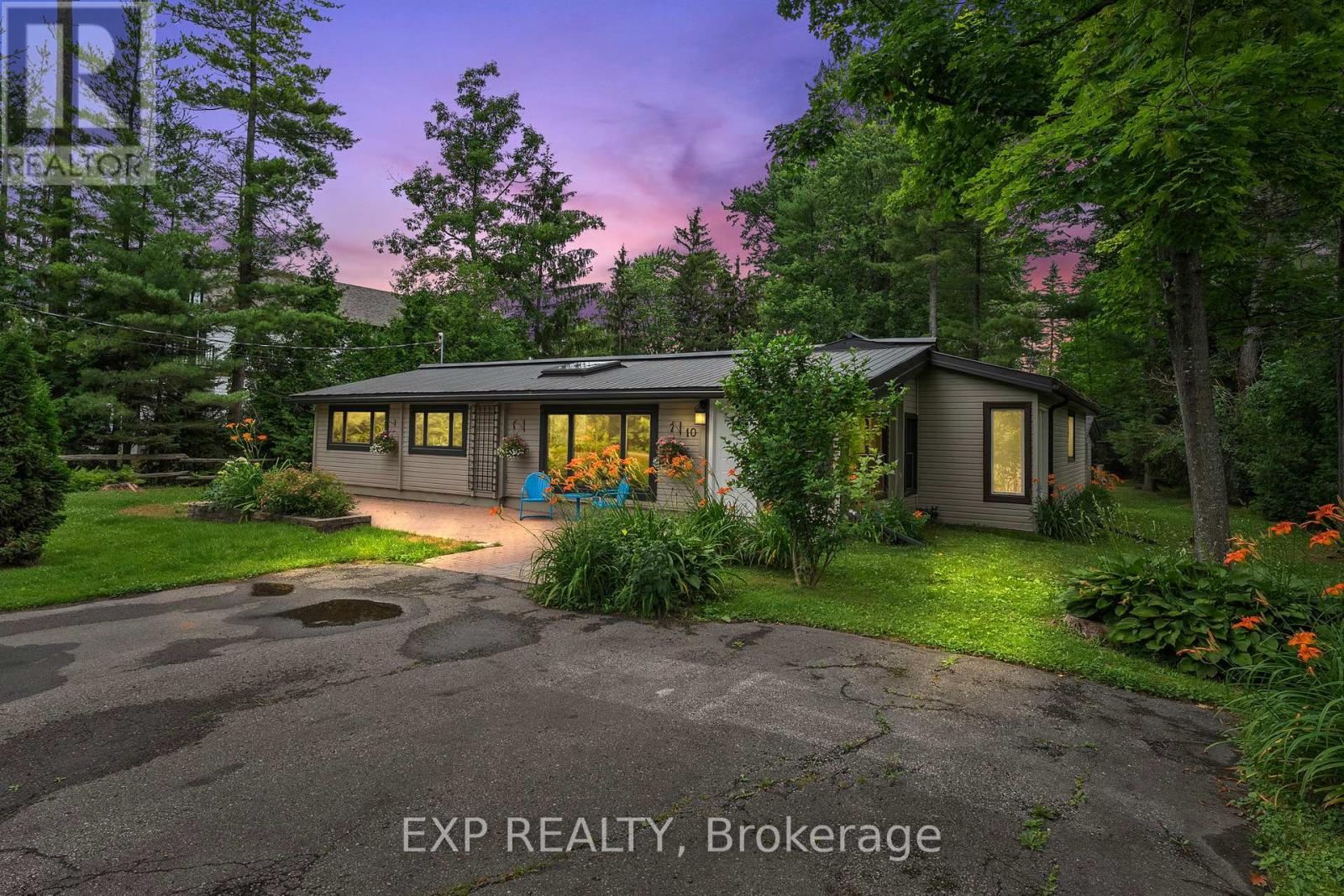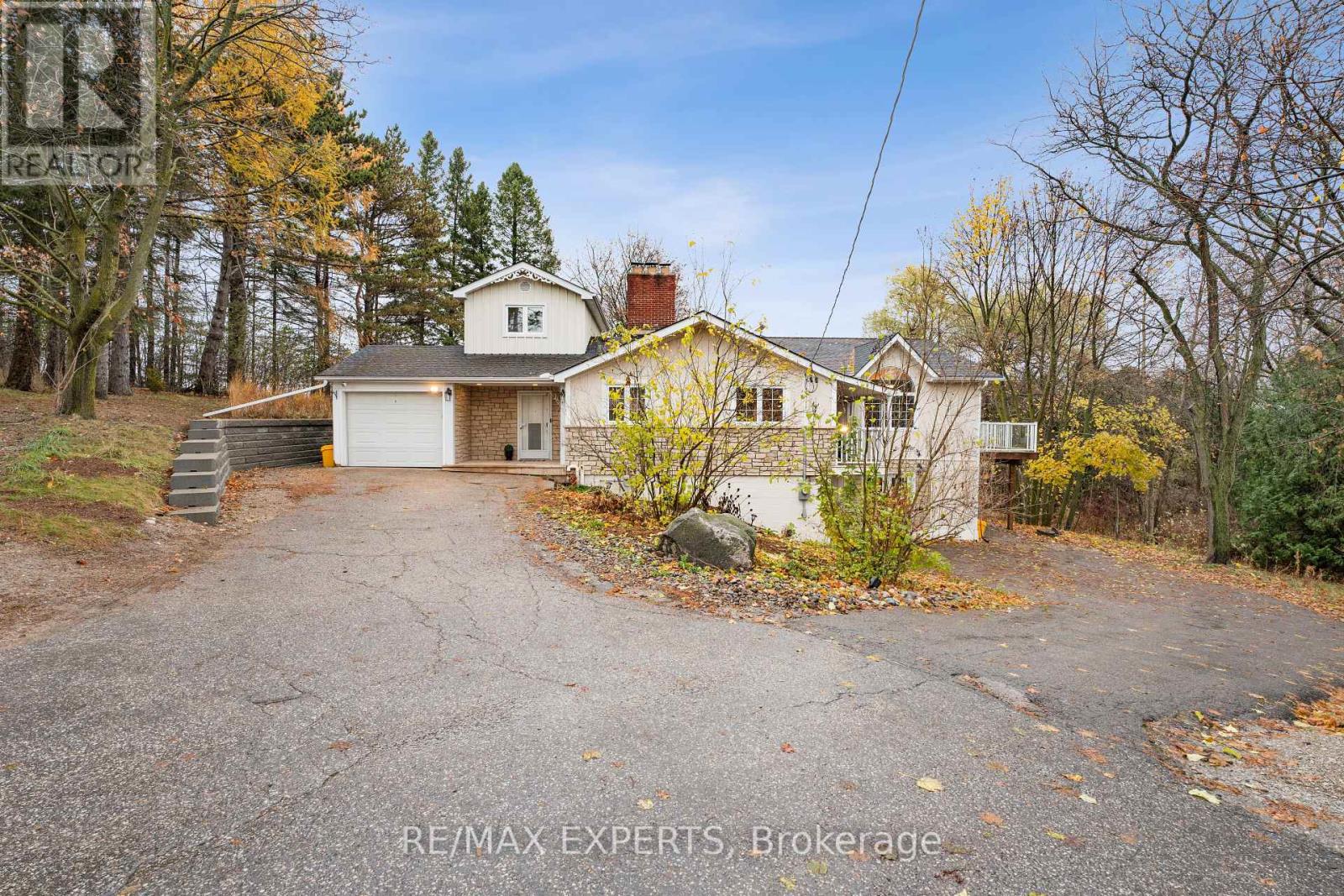36a Elm Grove Avenue
Richmond Hill, Ontario
A Brilliantly Designed Custom-Built Residence Located In The Most Sought-After Oak Ridge Area. Situated In A Quiet Neighbourhood With Steps To Yonge Street And No Sidewalk. Approx. 3800 Sqft Above Grade. 10 Ft Ceiling On Main Floor. The Open-Concept Design Features 6-Inch Oak Engineering Hardwood Flooring, Solid Wood Doors, Gas Fireplace, and Dazzling Skylight Above Oak Staircase. Chef's Gourmet Kitchen Outfitted With Stainless Steel Appliances, Large Quartz Countertops With Bar Setting Area And Butler Pantry. Family Room And Breakfast Area Overlooking Private Sun-Filled Backyard. Spacious Master Bedroom Full of Sunlight Including Ensuite With Soaking Tub And Heated Flooring. All Bedrooms Have En-suites. Basement Level Features Wide Above-Grade Windows And Walk-Out Double Doors, Radiant Floor Rough-In. Private Pool Size Backyard. This Residence Is A True Gem Blending Luxury With Functionality. (id:50886)
Century 21 Landunion Realty Inc.
RE/MAX Realtron Realty Inc.
10 Maplewood Lane
Georgina, Ontario
Lakeside Living, Nature And Location - The Ultimate Lifestyle Without the Drive! Cottage Charm Meets Contemporary Style In This Pan-Abode Home, Situated On A Peaceful 100ft X 161ft Lot Along A Picturesque, Forested Laneway. Just Steps To The Briars Golf Pathway & Incredible Residents Sandy Beach - Fantastic Amenities To Enjoy, Without The Maintenanceor Waterfront Taxes!The Home Is Bursting With Timeless Character & Is Complemented With Big Ticket Updates Throughout, Including A Bright, Newer Kitchen With Quartz Countertops, Stainless Steel Appliances, Breakfast Bar & Lake Views. The Warm & Welcoming Dining Room With Space For 12+ People Is Designed For Making Memories With Friends & Family, & The Sun-Filled Living Room Features A Large Floor To Ceiling Window, Vaulted Ceiling With Skylight, Gas Fireplace Hook-Up & Nature As Your Backdrop. Relaxation Sets In As You Step Into The Primary Retreat, Featuring Double Walk-In Closets & Spa Ensuite With Double Vanity ('20). Plenty Of Room For Guests With A Junior Primary On The Other Side Of The House, Additional Bedroom, Office (Utility) Room, A Second Full Renovated Bath & Den With Walk-Out To Deck That Could Serve Many Purposes, Whether A Yoga Space, Study, Or Office. Enjoy Updated Laundry Room With Sink & Cabinetry, Plus A Spacious 4-Season Foyer! Outside, The Spectacular Yard & Greenspace Is Waiting For You, With A Large Multi-Tiered Deck With Gas Bbq Hook Up, 12ft x 12ft Insulated Shed With Hydro, Plenty Of Space For Growing Your Own Produce, Fire Pits & More. Keep Your Pups Safe With Existing Invisible Fence! Just Steps To Scenic, Pedestrian-Friendly Hedge Road For Walking, Cycling & More, Only 22 Min To Hwy 404 & 1 Hour To Toronto. (id:50886)
Exp Realty
15133 Dufferin Street
King, Ontario
Welcome to this charming 2-storey home, sitting on a massive private and treed lot, in the sought-after King City! This updated gem offers the perfect blend of modern living with cozy and timeless features. Step inside and feel at home with warm and inviting spaces that effortlessly flow throughout. The bright and spacious main floor includes a grand entrance, an open spacious combined great room and dining room perfect for family meals and entertaining. Upstairs, you'll find a generously sized bedroom with plenty of natural light. But that's not all - head down to the fully finished basement, which boasts a large and bright self-contained apartment with a walk out to the side yard. Ideal for guests, in-laws, or potential rental income. With a lovely, tranquil backyard with a separate washroom and wet bar perfect for entertaining guests and a prime location in a friendly community, this home is truly a must-see. (id:50886)
RE/MAX Experts
RE/MAX Realtron Realty Inc.
1509 Sturgeon Court
Pickering, Ontario
Tucked Away On A Quiet, Family-Friendly Court In One Of Pickering's Most Sought-After Neighbourhoods, This Stunning, Fully Renovated Home Is The Total Package! From The Moment You Arrive, The Curb Appeal Is Undeniable - A Charming Front Porch, Mature Trees, And A Warm, Welcoming Vibe Set The Tone For What's Inside! Step Through The Door And Fall In Love With The Show-Stopping Main Floor, Featuring Timeless Wainscoting, Beautifully Oak Flooring, Stylish Updates, And A Layout That Flows Effortlessly. The Sun-Drenched Family Room, Anchored By A Cozy Fireplace, Is Perfect For Relaxed Evenings Or Lively Gatherings. The Sleek, Modern Kitchen With Quality Finishes, Ample Storage, And Generous Counter Space Is Ideal For Home Chefs And Everyday Family Life. Convenient Touches Like A Main Floor Laundry, And Direct Garage Access Make Day-To-Day Living A Breeze. Upstairs, You'll Find Four Spacious Bedrooms Filled With Natural Light And Plenty Of Closet Space! The Primary Retreat Offers A Massive Walk-In Closet And A Private Ensuite, While The Updated Main Bath Features A Separate Soaker Tub And Shower. But The Real Showstopper? The Backyard Oasis. Professionally Landscaped And Designed For Entertaining, This Low-Maintenance Outdoor Space Boasts An Inground Pool With A Custom Safety Cover, Lush Greenery, And Multiple Zones For Lounging, Dining, And Play. Whether It's Morning Coffee On The Deck, Dinner Under The Stars, Or Unforgettable Pool Parties This Yard Is Made For Making Memories! The Fully Finished Basement Adds Even More Versatility With A Spacious Rec Room, Wet Bar & An Additional Bedroom Retreat w/3Pc Ensuite & Sitting Area, Ideal For Guests, Extended Family, Or Multi-Generational Living. All Of This Just Minutes From Top-Rated Schools, Parks, Trails, Shopping, And Major Commuter Routes. This Home Isn't Just Beautiful, It Offers The Lifestyle You've Been Dreaming Of! Location. Layout. Lifestyle. This One Checks Every Box! (id:50886)
RE/MAX Hallmark First Group Realty Ltd.
66 Daiseyfield Avenue
Clarington, Ontario
This solid 3 bedroom home with garage is designed for both everyday living and entertaining. The open concept and bright main floor features a kitchen that keeps you connected- you can cook while still being part of the conversation in the living and dining areas. Step out from the kitchen onto the deck overlooking the fenced backyard and gardens-perfect for relaxing. Upstairs, the spacious primary suite features a walk-in closet and 4pc ensuite with 2 additional bedrooms providing flexibility for family, guests or a home office. The fully finished basement adds even more living space ideal for a media room, play area or gym. With its smart layout and space, this home offers a fantastic opportunity to add your own style. Close to amenities and 407. Furnace (2015), AC (2025), Roof (2013) ** This is a linked property.** (id:50886)
RE/MAX Jazz Inc.
31 - 735 Sheppard Avenue
Pickering, Ontario
Location meets lifestyle in this beautifully maintained end-unit townhome in West Pickerings desirable Woodlands community. Enjoy extra privacy and sunlight, located on a quiet cul-de-sac with quick access to Hwy 401 and the GO Train for an easy commute. Top-rated schools, parks, shopping, and restaurants are all nearby and its just a short drive to Rouge National Urban Park and Frenchmans Bay waterfront trails.This fully updated townhome provides a bright and inviting layout with an open-concept main level featuring modern hardwood flooring, crown moulding and pot lights. The updated kitchen features ample cabinetry and a breakfast bar which extends into the dining area with a walkout to a spacious deck. Upstairs, you'll find three generously sized bedrooms, including a comfortable primary suite with a walk-in closet and 4 pc semi-ensuite bathroom, and convenient upper-level laundry. The finished lower level provides additional living space with a look-out window, kitchenette, and 3 pc bathroom. Featuring a walkout through the garage, the basement can potentially be transformed into a self contained unit or in-law suite. Furnace, A/C, and hot water tank updated in 2020 (Owned). Whether you're a first-time buyer, downsizer, or growing family, this townhome offers exceptional value in a sought-after location. (id:50886)
Royal LePage Frank Real Estate
16 Reed Drive
Ajax, Ontario
Spacious 4+1 Bedroom Detached home with a double garage, freshly painted with new floors throughout, roof only 2 years old, air conditioning 5 years old, and hot water tank owned. Walking distance to the GO Station, close to schools, and just 40 Minutes from downtown Toronto - the perfect blend of comfort, convenience, and peace of mind. (id:50886)
Royal LePage Frank Real Estate
99 Fourth Avenue
Cambridge, Ontario
Beautiful 4-Level Side Split with Inground Pool in Desirable West Galt! Welcome to this bright and inviting home, perfectly situated in one of West Galt’s most sought-after neighbourhoods. Designed with both comfort and style in mind, this property offers a seamless blend of open-concept living and cozy, private spaces. Step inside to a spacious living and dining area, flowing into an open kitchen with a large island—perfect for entertaining. The kitchen extends to a 3 season sunroom with views of the private backyard, complete with stunning gardens, seating areas, and a sparkling inground pool. The main-floor family room features a gas open log fireplace and offers flexibility—it could easily serve as a home office or be converted into a fourth bedroom. The lower level is ready for your finishing touches, ideal as a children’s playroom, teenager hangout, extra bedroom or guest suite. Upstairs, you’ll find three generous bedrooms, all with hardwood flooring, plus a 4-piece bathroom. Recent updates include: furnace & A/C (2019), roof (2017), gas fireplace (2021), pool heater (2016), and pool pump (2015). This is one you don't want to miss - Book your private showing today! (id:50886)
R.w. Dyer Realty Inc.
26 Ferris Square
Clarington, Ontario
Offers anytime! Welcome to 26 Ferris Square, a beautifully maintained corner unit townhome with a fully fenced landscaped backyard with a side gate entrance. Located in a family-friendly Courtice neighbourhood, this stylish 3-bedroom, 4-bathroom home offers a bright and spacious open-concept layout, perfect for modern living. The main floor features hardwood flooring throughout, with a contemporary kitchen which includes stainless steel appliances, a centre island with quartz countertops and a breakfast bar, and a walkout from the dining area to a balcony overlooking the backyard - ideal for entertaining or enjoying summer evenings. The main floor is completed with a spacious living room featuring an additional walkout to a balcony, main floor laundry, and a powder room. Upstairs, the large primary suite boasts a private ensuite with a glass shower, while two additional bedrooms and 4 pc bathroom provide plenty of space for family, guests, or a home office. The finished lower level offers a versatile rec room with access to the garage, an additional powder room, and walkout to the backyard. Conveniently located close to schools, parks, shopping, South Courtice Arena, transit, and easy access to the 401. No sidewalk to maintain & plenty of visitor parking spaces available. 26 Ferris Square combines comfort, style, and convenience. Move-in ready and waiting for you to make it your own! (id:50886)
Royal LePage Frank Real Estate
104 Frost Drive
Whitby, Ontario
Welcome to your exclusive Lynde Creek Ravine Retreat, a meticulously maintained residence featuring four bedrooms and four bathrooms, situated on a premium ravine lot with direct access to Otter Creek. This impressive home offers 2,900 square feet of finished living space, including a walk-out basement that enhances amazing waterfront views and provides potential for in-law accommodations. The primary suite offers a private balcony, a walk-in closet, and an ensuite bathroom. The family room with fireplace and direct walk-out to the deck is perfect for relaxing or entertaining. The finished basement with private entrance provides a spacious recreation room and accommodations for guests with a bedroom that includes an ensuite bathroom, ensuring both comfort and privacy. Additionally, this lower level features a dedicated indoor hot tub room, which is equipped with a separate shower and utility area, along with direct access to a patio. Enjoy plenty of natural light in the spacious eat-in kitchen, featuring tinted skylights, and a walk out to the expansive deck, built with a durable metal frame designed to withstand the test of time. The stunning backyard and creek offer opportunities for salmon/trout fishing and winter activities right at your doorstep. Such a unique home and lot combination is a rare find, with recent upgrades including a new roof (2023), annual servicing of the furnace and AC, an in-ground drainage system, central vac located in the double garage, and electrical power in the built-in shed. This prime location property offers convenient access to GO Transit, major highways, medical facilities, highly-rated schools, parks, and shopping centers. (id:50886)
Century 21 Infinity Realty Inc.
582 Duclos Point Road
Georgina, Ontario
Location! Direct Waterfront In A Luxury Area Of Duclos Point Peninsula With Breathtaking Sunsets View And Retaining Wall At The Beach. Spacious 4 Bedrooms + 4 Bathrooms House (2,723 Sq Ft) With Unique Layout. Open Concept Family/Dining Rooms With Wood Burning Fireplace And Picturesque Views Of Lake, Sunken Living Room And Office With Walk-Out To The Deck And Waterfront, Primary Bedroom With Large Ensuite, Rec Room In The Basement, 2 Car Garage. Steps To The Duclos Point Private Community 8 Acre Park Featuring Tennis/Pickleball Courts, Volleyball, And Playgrounds. Only 1 Hour Drive To Toronto. Live And Enjoy Here Year Round, Or Escape From The City Hustle In Summer. Duclos Point CommunityMembers Fees Are $300 Per Year That CoversUsage And Maintenance Of Community Amenities: Park, Tennis Court, Pickle Ball, Gazebo, Playground & Summer Events. (id:50886)
Exp Realty
609 - 8119 Birchmount Road
Markham, Ontario
" Gallery Square " At Heart of Downtown Markham. 1 + Den Bedroom. Super clean. Functional Layout With Laminate Floor Thru-Out. Granite Counter Top & Backsplash. Steps To Viva. Transit, Go Station, York University, VIP Cineplex, Restaurants, Banks & Shops, Minutes To Hwy 407/404. (id:50886)
Right At Home Realty












