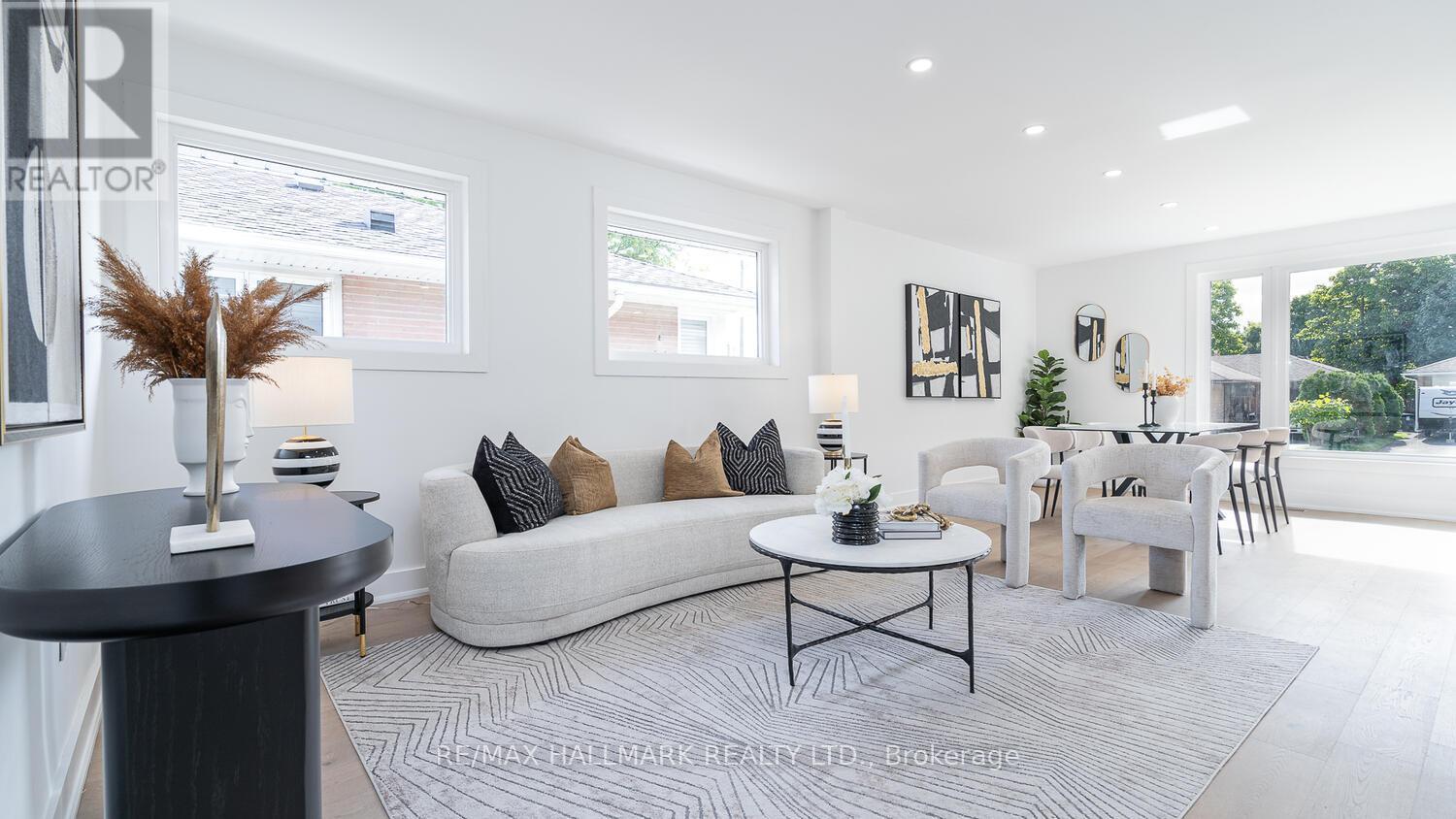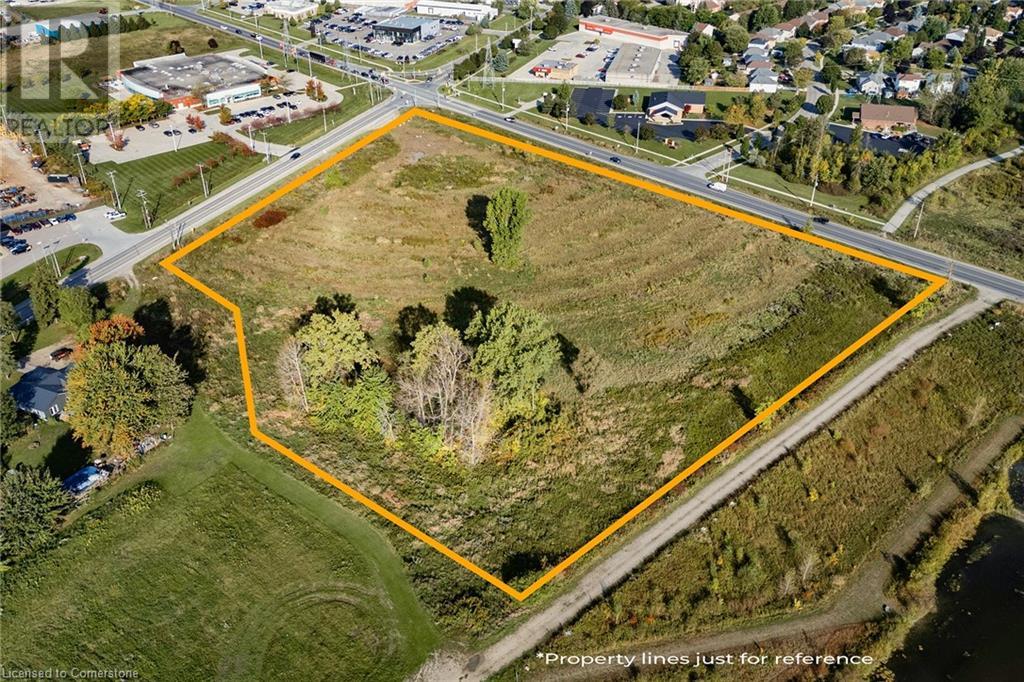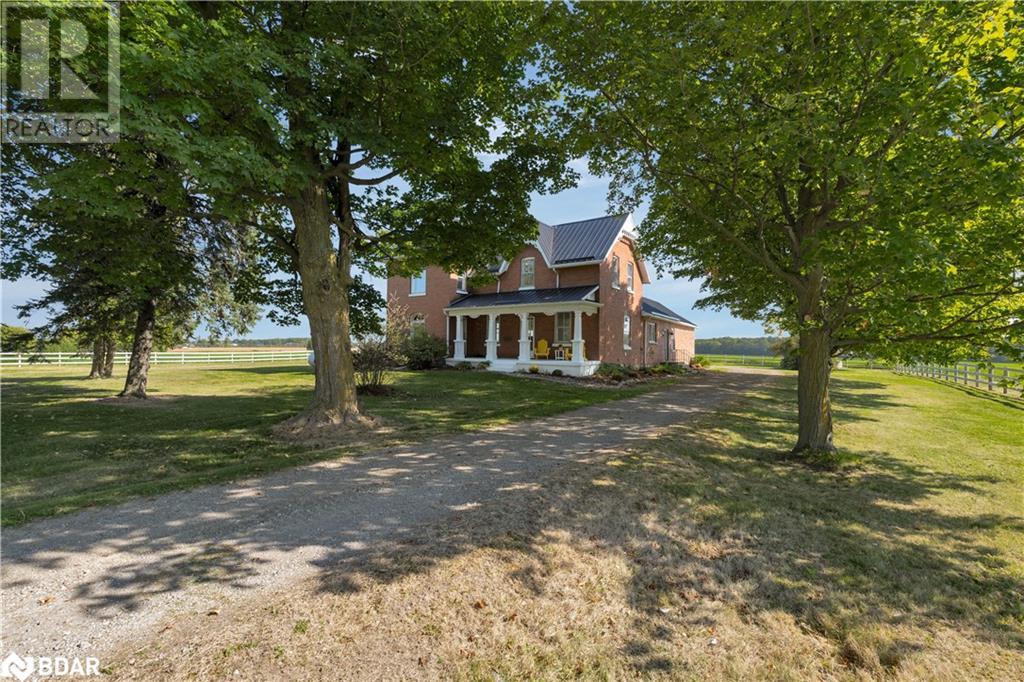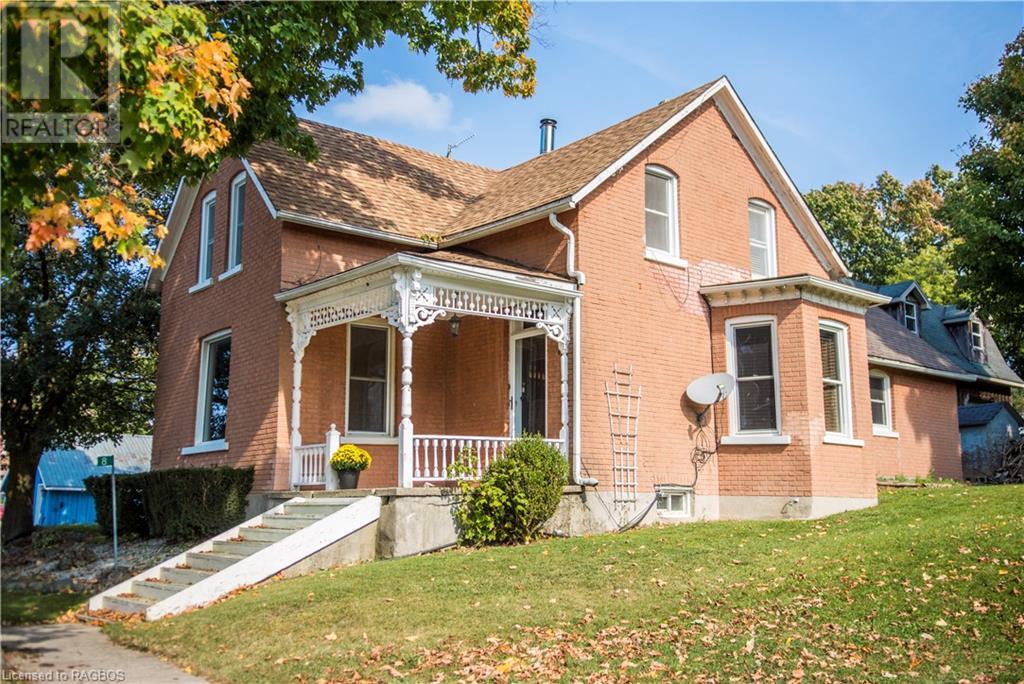415 4th Street E
Owen Sound, Ontario
Welcome to this exceptional, all stone, riverfront home that combines comfort and elegance with unparalleled views of the Sydenham River and Harrison Park. Located on perhaps the best lot in Owen Sound and on a quiet and highly sought-after street, this handsome, custom built ranch bungalow is still the original owner's. Constructed with local Ledgerock stone and sitting on a double wide lot, the curb appeal is impressive but not overstated. The view of the home from the river, however, is simply stunning. Rising two storeys at the rear, the views from the two balconies or the elevated sunroom are unbeatable. From the river, you are greeted by a 40 foot long dock perfect for launching your kayak or canoe, feeding the swans or just lounging by the water. The inground pool with new pool liner and recently laid large stone pool deck is perfect for family fun or entertaining friends. As you enter the foyer, you are greeted by a set of three stunning 120 year old leaded glass side windows with handpainted oval landscapes. The sightline from the front door takes you through the home, past the curved staircase to the lower level and through the southern exposure sunroom to the beautiful river and park vistas. This lovely home boasts 4 bedrooms (2 up, 2 down), 3 full bathrooms, a large living room with bay window and French doors to the formal dining room. The family room has a cozy gas fireplace, a custom built-in bookshelf and patio doors to a large balcony. The primary bedroom has its own private balcony, double closets and 4 piece ensuite. The lower level has a large recreation room, office, workshop, 2 bedrooms, bathroom, laundry room, lots of storage and 3 sets of patio doors to the backyard. This is your once in a lifetime opportunity to own this spectacular waterfront home. (id:50886)
Ehomes Realty Ltd. Brokerage
70 St Clair Avenue
Kitchener, Ontario
Charming Bungalow for Rent in Kitchener! Welcome to this gorgeous 3 bedroom, 2bathroom bungalow located at 70 St Clair in the heart of Kitchener. 2 bedrooms, living area, and den on main floor. Lower level includes bedroom 3, kitchen and dining area. This charming home offers a perfect blend of comfort and style, featuring spacious bedrooms, well-appointed bathrooms, and an inviting living space. Spacious private backyard and a beautiful large deck.Located in a prime area, this bungalow is just minutes away from the hospital, schools, groceries, and other essential amenities. Its also a short drive to both the University of Waterloo and Laurier University, making it ideal for anyone looking for convenience and ease of access to the citys top attractions and educational institutions. Dont miss the opportunity to make this beautiful bungalow your next home! **** EXTRAS **** Fridge, stove top, oven, dishwasher, washer, dryer, elfs. Tenant responsible for 60% of utilities (id:50886)
Century 21 Innovative Realty Inc.
85 Barrhead Crescent
Toronto, Ontario
Welcome home to this modern bungalow featuring 3+2 bedrooms, 2+1 baths. Main floor offers lots of natural lighting with open concept design that's perfect for modern lifestyles. Countless upgrades including smudge free stainless steel appliances, gas stove, quartz counter top, and center island with breakfast bar. Hardwood floors through-out main floor, tons of pot lights and so much more. Fully renovated basement with separate entrance for excellent income potential or in-law suite. Front yard irrigation system, backyard garden lights. Main level provides a direct walk-out to your backyard oasis. Enjoy a morning coffee or an evening cocktail on your huge deck surrounded by beautiful cedar trees and a perennial garden. Immeasurable pride of ownership. **** EXTRAS **** Gazebo and Shed in Backyard (id:50886)
Right At Home Realty
7 Breyworth Road
Markham, Ontario
enclave of Abbey Lane, where modern sophistication meets practical luxury. This distinguished home enjoys a prime location, just minutes from Hwy 404, top-rated schools, convenient transit options, and a variety of amenities. (id:50886)
Exp Realty
118 Clifton Avenue
Toronto, Ontario
Welcome to 118 Clifton Ave, an extraordinary, fully renovated detached bungalow located in the prestigious Bathurst Manor neighborhood. This stunning property sits on a premium 52' frontage lot and has been meticulously updated from top to bottom with permits, offering unmatched luxury and modern convenience.Step inside to discover a bright, open-concept layout featuring new plumbing, new HVAC and ductwork, new wiring, and new shingles. The modern kitchen is a chefs delight, complete with quartz countertops, a large island, and high-end stainless steel appliancesperfect for both everyday living and entertaining. The home includes 3+2 bedrooms and 3+2 bathrooms, all tastefully designed with sleek, contemporary finishes.The lower level is ideal for multi-generational living or income potential, offering a spacious one-bedroom apartment with a separate entrance and its own kitchen and laundry for maximum privacy and flexibility. Additionally, an extra bachelor unit is perfect for a separate living area for the main-floor residents or an additional income source. All rough-ins have already been installed for the bachelor unit, making it easy to customize.This home also features lots of storage throughout and is set up for modern family living. Enjoy the huge deckperfect for family gatherings and summer barbecues. Outside, the property includes a new driveway, new front stairs, and an updated garage surface, providing parking for 1 car in the garage and 4 additional spots in the driveway.Located near top-rated schools, parks, and local amenities, this home offers the perfect blend of luxury, comfort, and location in the heart of Bathurst Manor.This is a must-see propertyschedule your private tour today and experience this incredible home for yourself! **** EXTRAS **** Main Floor: Brand new stainless steel/fridge, dishwasher, gas stove, Microwave, washer/dryer. Basement: stainless steel/fridge, dishwasher, stove, Microwave, washer/dryer. All ELFs. HWT is owned. (id:50886)
RE/MAX Hallmark Realty Ltd.
3797 Downie 112 Road
Stratford, Ontario
An outstanding investment opportunity awaits with this 8.45-acre commercial property in the booming city of Stratford. A 3.5-acre portion of the lot has already secured full approval for the development of a gas station, retail store, and car wash, making this property perfect for investors looking to launch a project without delay. This pre-approval significantly reduces development time and accelerates potential returns, with an essential service offering in a high-traffic location. Situated at the highly visible and easily accessible corner of Lorne Ave E and Downie 112 Rd, this property’s prime location offers exceptional exposure for any commercial venture. The I2 zoning allows for a variety of additional uses, such as motor vehicle sales, self-storage facilities, veterinary clinics, factory stores, and garden centers. The zoning flexibility makes this an excellent investment for both immediate and future development. For added convenience, the seller is offering Vendor Take-Back (VTB) financing providing a flexible and attractive option for qualified buyers. This is a rare chance to acquire and develop a key commercial property in one of Stratford’s fastest-growing areas. Contact us today for more details on this exceptional opportunity. (id:50886)
Exp Realty
7281 9th Line
Thornton, Ontario
Experience country charm with this century farmhouse on a 1.2 acre beautiful lot in Essa, located only ten minutes to Barrie and five minutes to Thornton. Surrounded by farmland, this home offers 4 bedrooms, 2 full bathrooms, a plentiful living space, a covered porch, beautiful wood details throughout, charming pocket doors and lovely mature trees for privacy from the road. Located on the property is an income producing solar panel. Bring your vision and creativity to turn this property into your dream home. (id:50886)
Revel Realty Inc. Brokerage
8 Elizabeth Drive
Allenford, Ontario
This charming Victorian in the quaint village of Allenford is the perfect place to call home. This home boasts large main floor rooms consisting of an eat-in kitchen with custom cabinets. No laundry in the basement as there is large laundry room with a shower on the main floor just off the kitchen. As you walk through this charming home you will find a large dinning room with a bay window. From here you have your choice of a good size living room and a second living space with a bay window that would make a great family room or den. As you enter through to the front foyer you will go up the original wooden stair case that takes you to 3 bright bedrooms and a family bathroom with clawfoot tub waiting for your personal decorating potential. This home has a detached garage for all your gardening and lawn care needs. Big enough for a handy mans work shop. The home has newer vinyl windows and loads of charm. Easy to manage yard with a small fountain in the side yard. Do not miss out on this Victorian charmer. All measurements are approximate. (id:50886)
Sutton-Sound Realty Inc. Brokerage (Owen Sound)
Ll 2 - 4896 Dundas Street W
Toronto, Ontario
Finished basement has polished concrete floors, office and use of drive-in receiving area ideal for showroom or warehouse. Many uses possible. Terrific location in Islington Village with ample onsite parking. Can be combined with retail unit on main floor with connecting hallway via its basement (See unit 2-3). Short-term or Tenant must be open to a short or flexible term as building is subject to future demolition for redevelopment. Inquire for more details on lease term available. (id:50886)
Royal LePage Estate Realty
Bsmt - 379 Marble Place
Newmarket, Ontario
Immaculate Bright Walk Out Basement Home. Walk To Yonge Street, Upper Canada Mall, And All The Shops & Restaurant. Very Short Walk To Schools. Aaa Clients Needed,No Pets, Non Smoker **** EXTRAS **** Tenant is responsible to pay for 1/3 of all utility bills payable. Shared Laundry Room. (id:50886)
Rife Realty
2201 - 8339 Kennedy Rd Road
Markham, Ontario
Excellent location in the heart of markham, famous langham square indoor mall with ample indoor and outdoor parking. Sun-filled 2nd level aisle unit steps from elevator and escalator. T &t supermarket on ground floor. Close to public transit, go train station, future built york university, ymca, schools, offices & restaurants. Easy access to hwy 7 and hwy 407. Ideal for general retail & services. **** EXTRAS **** Water is available inside. Tenant to pay gross rent + own utilities + general liability insurance. (id:50886)
Bay Street Group Inc.
1904 Spruce Hill Road
Pickering, Ontario
Outstanding Detached House On A 75' X 164' Sunset Exposure Amongst Multi-Million Dollar New Builds Proudly Stands An Original Custom Build Of Jack Jacobsen, With Soaring Vaulted Ceilings, The Zenith Of High End Kitchens, Separate Entry To Guest Suite And Fabulous Backyard Urban Oasis With Huge Pool. You Will Love To Move In. **** EXTRAS **** 2Fridges, 2 Stoves, 1 Built-In Dishwasher, 1 Washer, 1 Dryer. (id:50886)
Right At Home Realty












