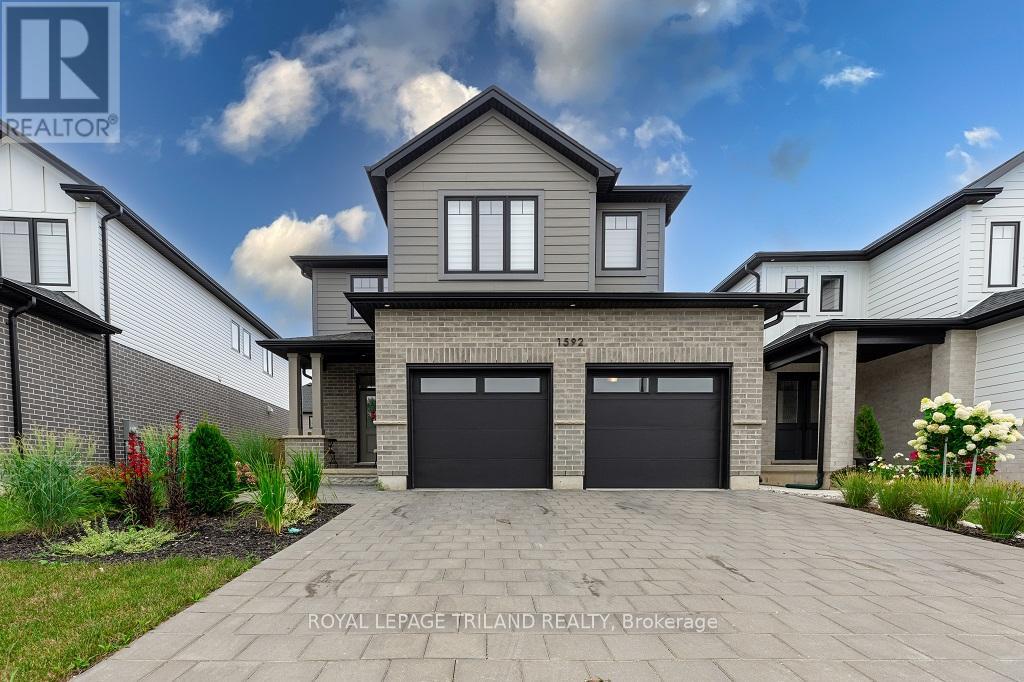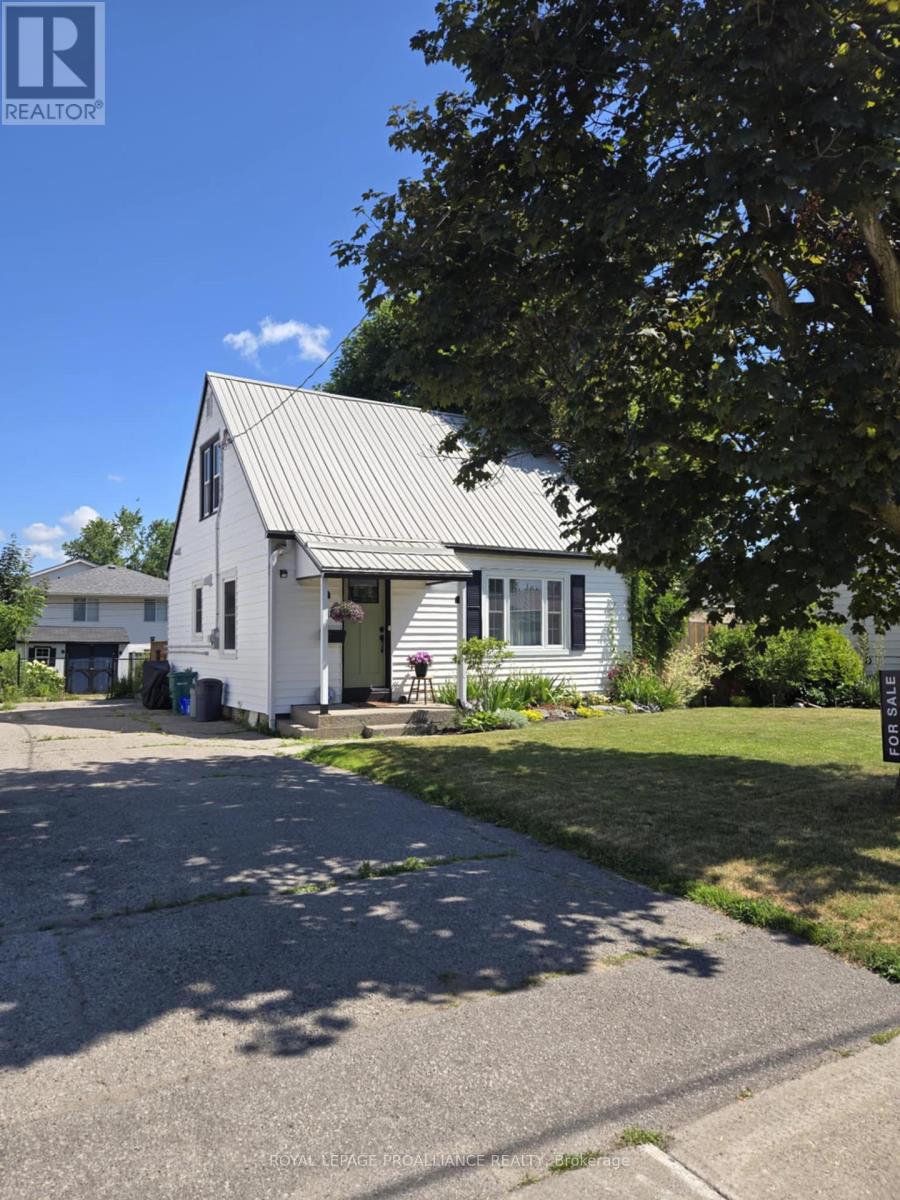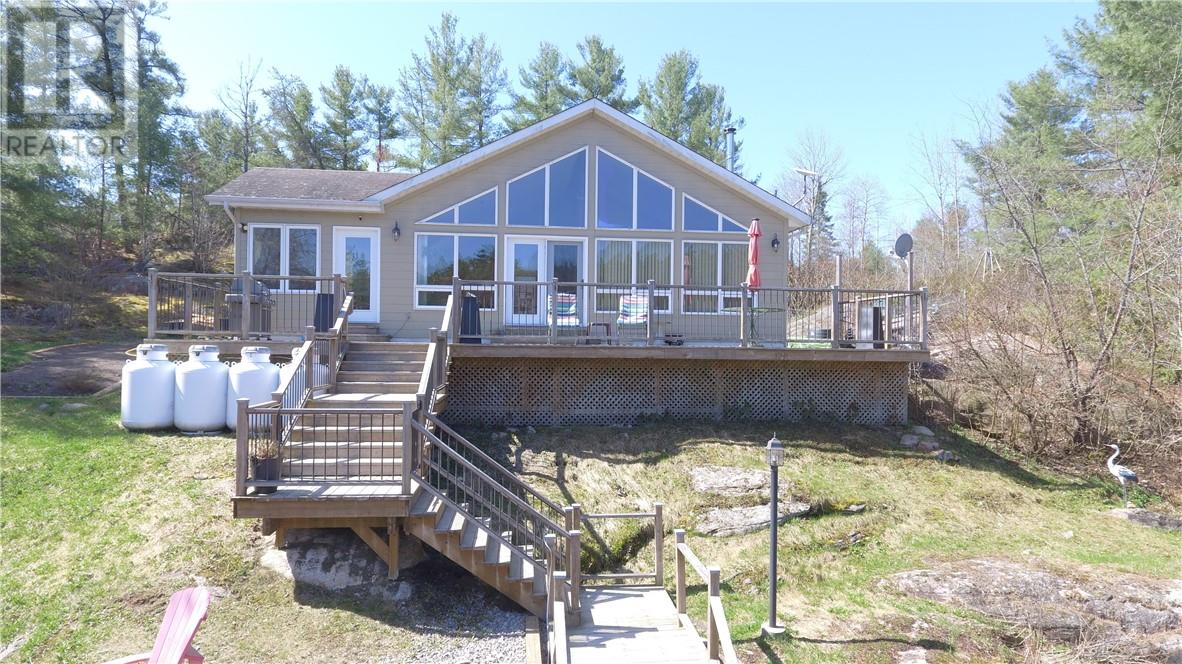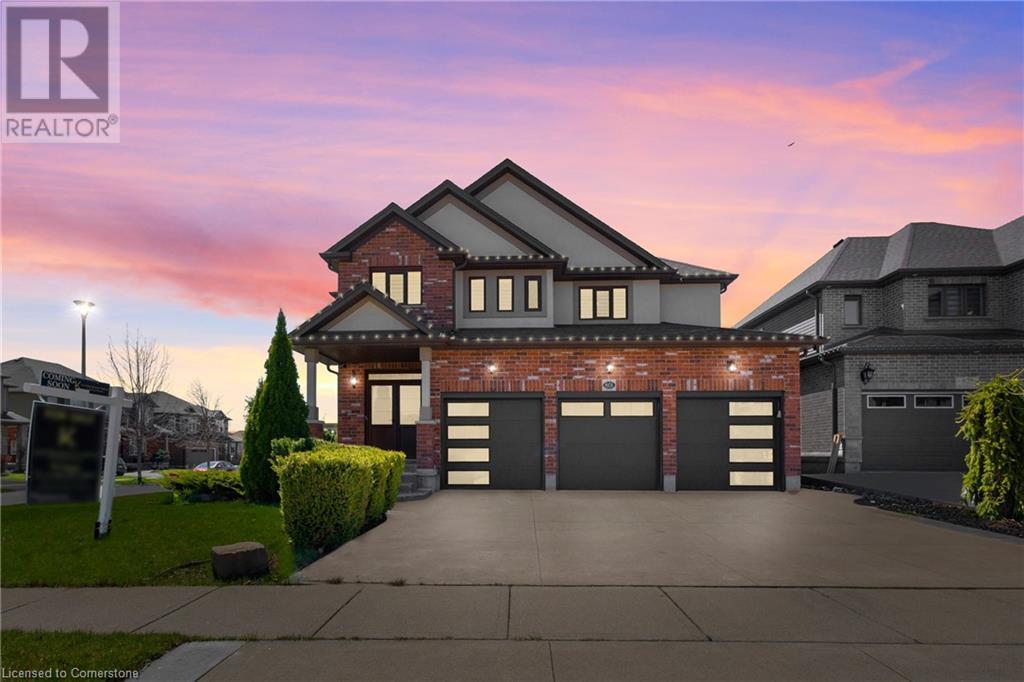94 - 3200 Singleton Avenue
London South, Ontario
Welcome to 3200 Singleton! This charming 2-storey condo offers the perfect blend of style, space, and smart living. Whether you're just starting out, scaling down, or building your investment portfolio, this home delivers on every level. Step through the front door into a bright, open-concept main floor filled with natural light. The contemporary kitchen is as functional as it is stylish. Seamlessly connecting to the dining area, perfect for everything from weeknight dinners to weekend brunches. The airy living room, complete with French doors, opens onto your own balcony/deck. The perfect space to sip your morning coffee, read a good book, or enjoy a peaceful evening. A chic 2-piece powder room and a bonus private outdoor storage unit tucked beneath the deck add thoughtful touches of convenience to the main level. Upstairs, discover three spacious bedrooms, plus a 4-piece bathroom with clean, modern finishes. Generous closet space and smart storage solutions make this home as practical as it is comfortable. Beyond the walls, you're just minutes from it all. Shopping, top-rated schools, parks, and public transit are all within easy reach. Currently vacant, this property offers a turnkey opportunity for its new owners or a great space for rental income. This isn't just a home it's a lifestyle. Come see what makes this South London gem truly special. (id:50886)
Royal LePage Triland Realty
32 Tannery Street Unit# 602
Mississauga, Ontario
Welcome to Tannery Square, a clean, quiet, and well-managed boutique-style building in the heart of Downtown Streetsville! This spacious 1,012 sqft, 2-bedroom + den, 2-bathroom condo has been professionally painted and features in-suite laundry, a private balcony, and an underground parking spot. Set in an incredibly walkable location — you won’t even need a car! You're just a short walk to the Streetsville GO Station, and steps from the Tannery/Crumbie bus stop, making commuting a breeze. Live surrounded by nature and community — with four parks, including Streetsville Memorial Park, Streetsville Rotary Park, and Jon Clipperton Square, all within walking distance. Access a wealth of amenities such as shops, restaurants, pools, splash pads, sports fields, rinks, arenas, and picnic areas. This is your chance to live just steps from the charm and vibrancy of Streetsville Village. A must-see for anyone seeking space, location, and lifestyle! (id:50886)
Real Broker Ontario Ltd.
1592 Applerock Avenue
London North, Ontario
Welcome to 1592 Applerock Ave. Boasting a 2505sqft (above grade) Builder Model Home, finished basement with custom oversized windows, and double car garage with Roughed-In EV Charger. The primary bedroom has a massive 10.3 x 7.5 walk-in closet and is equipped with an ensuite with heated flooring, walk-in shower, and a freestanding bathtub. Kitchen features High-End Cabinets with Quartz Countertops & Quartz Backsplash. Massive Island Includes Built-In Microwave, Dishwasher, Kohler Sink and Garbage Pull-Out. Other features include USB bedside Plugs, Central Air, and Hot/Cold Water Tap in the Garage. (id:50886)
Royal LePage Triland Realty
9 Morris Drive
Belleville, Ontario
In Bellevilles desirable West Park Village, on a quiet street. Spacious 2-storey home w/a huge master bedroom, plus 2 bedrooms, 2 1/2 baths & main floor family room. Renovated w/ many updates. This one-owner home has been loved & cared for since 1984. Immaculate & in pristine condition, it sits nicely on a landscaped lot. Attached 1.5 car garage, big double driveway. Comfortable living & dining rooms w/crown molding & hardwood floors. Dropped oak cabinetry, double sink w/garburator. New Silestone countertop. New fridge w/French doors & pull-out freezer, Gas range w/built-in microwave/convection oven above. A large kitchen window overlooks the back yard. Tile flooring leads to hallway & side door, 2-piece powder room on main w/ granite countertop. Massive 19 X 11-feet principal bedroom, plenty of room for a king-sized bed, 2 windows, carpeted, walk-in closet & 1 -4-piece bath w/jet tub ensuite & vanity cabinet. The upper hallway has a sunny skylight. The family bath w/ vanity cabinet & large linen closet. 2 large bedrooms are both carpeted w/ample closet space. The envy of their friends is their beautiful Lazy L shaped inground pool w/ built-in steps, hot tub w/Covana electric roof, that rises & lowers from inside the house w/retractable blinds on 3 sides for private spa time. Ideal for your familys Staycation. Composite deck & interlocking brick patio adjacent to the pool. Massive 42 X 11 feet rec room w/built-in bar & includes a blue felt covered 1 inch slate pool table & stained-glass light above. Generous area to relax, to watch TV or play games. Large laundry room. Spacious walk-in storage room/ utility room w/built-in work bench & upper cabinet. Roof replaced in 2016 w/Owens Corning shingles. Newer North Star windows, Lennox furnace, A/C new 2023. Central Vac. Beautiful Morris Parkette nearby, 20 minutes to 8 Wing, CFB Trenton & minutes to Quinte Mall, Quinte Sports & Wellness Centre & Loyalist College. This quality gem will be snapped up! Check it out! (id:50886)
Royal Heritage Realty Ltd.
18 Wilson Crescent
Quinte West, Ontario
Looking for your a first home, downsizing, or a small family or couple looking for a smart investment, this beautifully updated 3-bedroom, 2-bath home offers the perfect blend of comfort and convenience. Situated on a quiet street within walking distance to CFB Trenton, this property features a durable metal roof, fresh paint throughout, crown moulding, and new light fixtures that add a modern touch. The brand-new kitchen is both stylish and functional, ready for everyday living or entertaining. Enjoy outdoor living with landscaped gardens, a fully fenced yard, and a spacious deck complete with a gas outlet for your BBQ. Everything has been done just move in and enjoy! (id:50886)
Royal LePage Proalliance Realty
2692b Wolseley Bay Road
Noelville, Ontario
Located on the French River (Wolseley Bay) just 10 minutes from Noelville. Custom built 3 bedroom, 1 bath bungalow built in 2006 with quality throughout. Open concept kitchen, eating area and living room with cathedral ceilings and gleaming hardwood floors. Custom built kitchen cabinetry with stained glass doors and porcelain floors. Main floor laundry and an inviting sun room. Off the living area, you'll find 3 generous sized bedrooms, full bathroom and lots of closet space. Forced air furnace and a/c was installed new in January 2022. The house is situated on a elevated lot with a view and with all the excitement that the bay has to offer. Take in the view from the 44' deck or from the wall of windows in the living room. Natural forest and Cambrian Shield surrounds the house with plenty of garden space. There is also a garage and a huge covered boat dock. Wolseley Bay is considered one of the most desirable areas of the French River because of the spectacular scenery, miles of boating and great fishing. This is a great value whether it's your year round home or seasonal getaway. Don't miss out. (id:50886)
RE/MAX Crown Realty (1989) Inc.
2692b Highway 528
Noelville, Ontario
This is your chance to own on the famous Wolseley Bay on the French River. This 3 bedroom, 4 season cottage or year round home is one of the few properties currently available on this highly sought after area. Viceroy home built in 2006 with new forced air heat and central air in 2023. Open concept kitchen and living area, stepping out onto a 44' deck overlooking the bay. The house has 3 generous size bedrooms, a sun room and main floor laundry. Outside is a garage and a huge covered deck. Wolseley Bay is well known for its scenic landscape and over 20 miles of boating, great fishing, crown land and islands to enjoy your shore lunches on. Don't miss out on this opportunity to own on the French River. (id:50886)
RE/MAX Crown Realty (1989) Inc.
525 Clinton Avenue
Sudbury, Ontario
Attention First Time Buyers and /or Retirees. This 3-bedroom , 1.5 baths house is great for downsizing or young families. This is low maintenance home has many upgrades which include, windows, kitchen cabinets, flooring and new deck. It also boasts a main floor laundry room. This affordable residence is walking distance to shopping, schools, restaurants, and the downtown area. The huge back yard is fenced in and has a detached garage, a shed and a separate enclosure for a dog pen . Contact office for a private viewing. (id:50886)
RE/MAX Crown Realty (1989) Inc.
36 Margaret Street Unit# 31
Hamilton, Ontario
Fabulous loft style condo in prime West Hamilton location. 1170 sqft one bedroom plus den in sought after boutique condo building (just 16 units). Open concept layout with high ceilings, exposed brick, hardwood floors & oversized windows. Great space for entertaining with tons of natural light. Updated appliances. Upgraded mechanicals including tankless water heater & heat pump. Walking distance to Locke ST, Bayfront Park & James North arts district. Quick highway access to 403 and located directly on LRT line on King St. Room sizes approx & irregular. (id:50886)
RE/MAX Escarpment Realty Inc.
256 Mountain Road
Grimsby, Ontario
Luxurious 2-Acre Estate in Sought-After Wine Country Setting Welcome to a rare opportunity to own a truly exceptional property — a stunning 2-acre estate offering over 5,000 sq.ft. of beautifully designed living space. Just 5 min. to downtown Grimsby & 6 min. to the QEW, this home sits on one of the area’s most prestigious estate streets, surrounded by award-winning wineries and picture-perfect sunsets. Step inside to a thoughtfully crafted main floor where timeless elegance meets modern convenience. The heart of the home is a gourmet kitchen sure to impress — complete with premium quartz counters, a six-burner Dacor gas stove, Sub-Zero fridge, Jenn-Air built-in coffee station, hidden range hood, and a sleek butler’s kitchen and pantry for seamless entertaining. The main-level primary suite is your own private retreat, featuring a cozy fireplace, custom closets, heated spa-like en-suite floors, and a smart toilet. There's also a dedicated home office, powder room w/ heated floors & smart toilet, laundry on main floor & a pet station with its own shower — every detail has been carefully considered. Upstairs, you’ll find three spacious bedrooms — each with their own en-suite, including one with heated floors and smart toilet for that extra touch of comfort. The fully finished lower level, with a separate entrance from the garage, extends the living space with a full second kitchen (w/ gas stove), electric fireplace, two additional bedrooms with custom closets, and a beautifully designed bathroom featuring heated floors and smart toilet. There's also a cold room with vinyl flooring, a second laundry set, and its own electrical panel — ideal for extended family or in-law living. Driveway easily parks 10+ vehicles, with finishing negotiable on closing. A massive 4-car garage includes EV charging and footings for a future hoist — perfect for car lovers. A place where luxury, comfort & privacy come together in one of Niagara’s most desirable locations. (id:50886)
RE/MAX Real Estate Centre Inc.
170 Cedar Crest Street
Kitchener, Ontario
Welcome to 170 Cedar Crest Street, a beautifully maintained 3-bedroom, 2-bathroom detached home located in one of Kitchener’s most desirable family-friendly neighbourhoods. This charming property offers the perfect combination of style, comfort, and everyday convenience. Step inside to find gleaming hardwood floors throughout the main level and a freshly painted interior that creates a bright, welcoming feel. The updated kitchen features modern stainless-steel appliances, perfect for family meals or entertaining guests. The spacious layout flows seamlessly to the large, private backyard. It is ideal for kids, pets, or outdoor gatherings. Whether you’re hosting a summer BBQ or considering a future pool, this outdoor space is full of possibilities. Enjoy the benefits of being just minutes from top-rated schools, The Boardwalk shopping centre, and quick access to major highways. This makes daily life and commuting easier than ever. The home has seen a number of thoughtful updates, including a Bathfitter bathtub and shower with a transferable lifetime warranty (2024), a new sump pump (2024), LG appliances (2016), a furnace and hot water heater (2015), a roof with a 30-year warranty (2009), front windows with a lifetime warranty (2016), and a newly paved driveway (2016). Lovingly cared for and move-in ready, this home offers lasting value and peace of mind. Don’t miss your opportunity to make it yours. Book your private showing today! (id:50886)
RE/MAX Twin City Realty Inc.
801 Halifax Road
Woodstock, Ontario
Welcome to 801 Halifax Road, a stunning executive residence located in the prestigious northeast end of Woodstock. This elegant home is thoughtfully designed for both everyday comfort and effortless entertaining, featuring a spacious open-concept kitchen, a warm and inviting living room, and a formal dining area perfect for hosting.Dramatic cathedral ceilings and an open second-floor balustrade overlooking the main level create a striking sense of space and architectural charm. A main-floor bedroom offers added flexibility, ideal for guests or multi-generational living.Upstairs, youll find four generously sized bedrooms and three full bathrooms, providing ample space for a growing family. The fully finished basement is bright and spacious, with large egress windows throughout, a full bedroom and bathroom, and a cold room plus designated storage. Whether youre seeking an in-law suite, a private retreat, or a secondary dwelling unit, this space offers endless possibilities. Car enthusiasts and eco-conscious buyers will appreciate the oversized 3-car heated garage, complete with wiring for an electric vehicle. Step outside to your private backyard oasis, featuring a beautifully landscaped garden and a heated saltwater pool perfect for making unforgettable family memories.An automated irrigation system is installed to ensure convenient and efficient lawn maintenance.If youre searching for your forever home, this exceptional property. (id:50886)
RE/MAX Real Estate Centre Inc.












