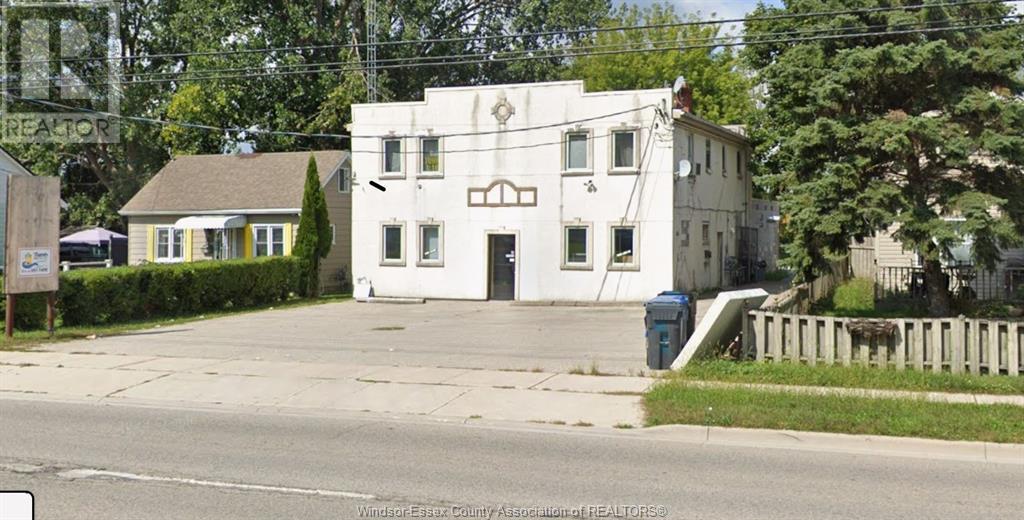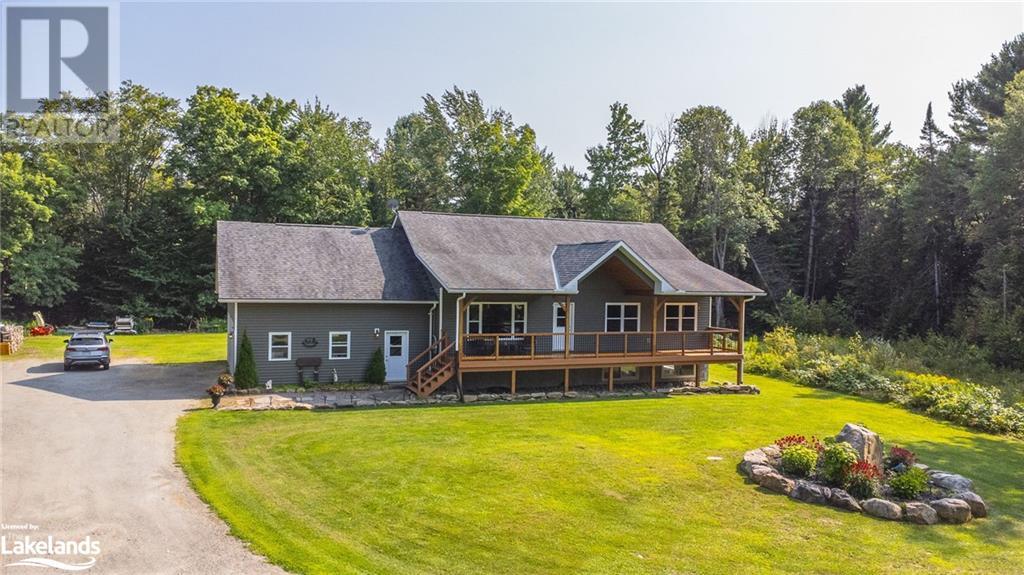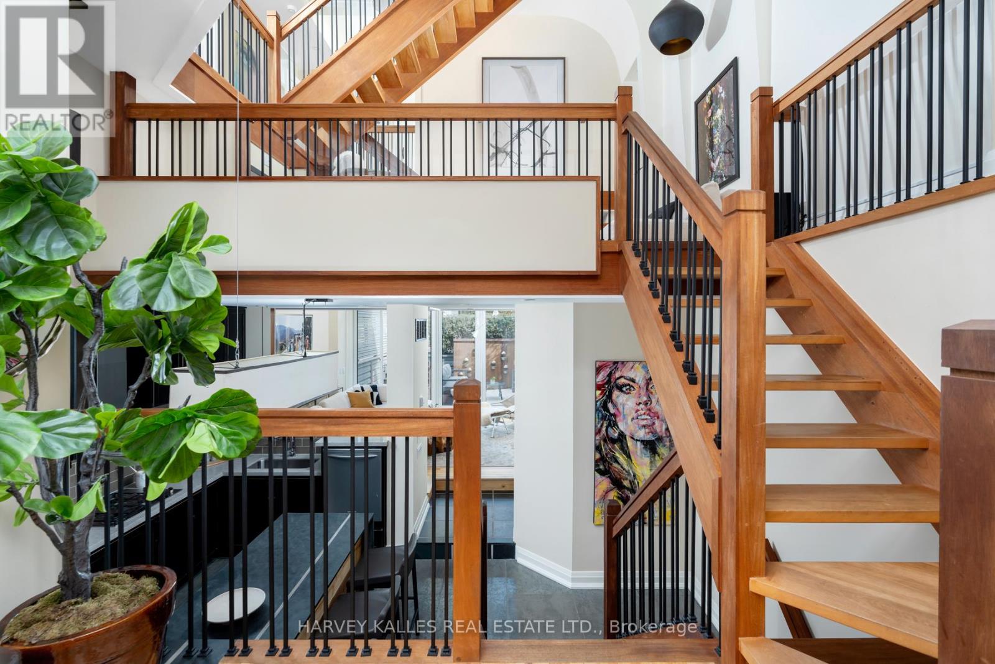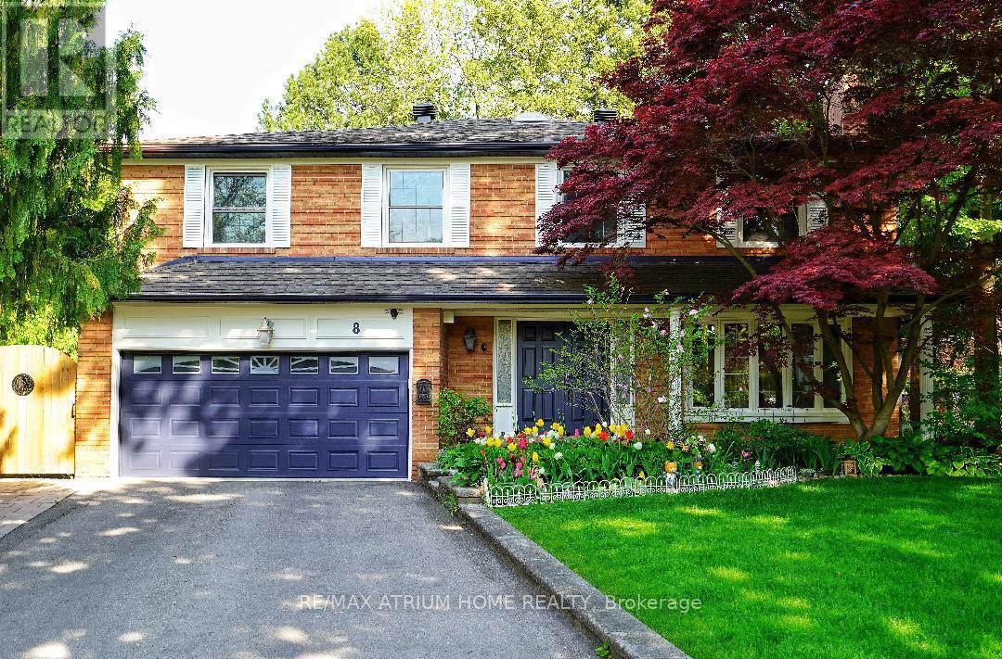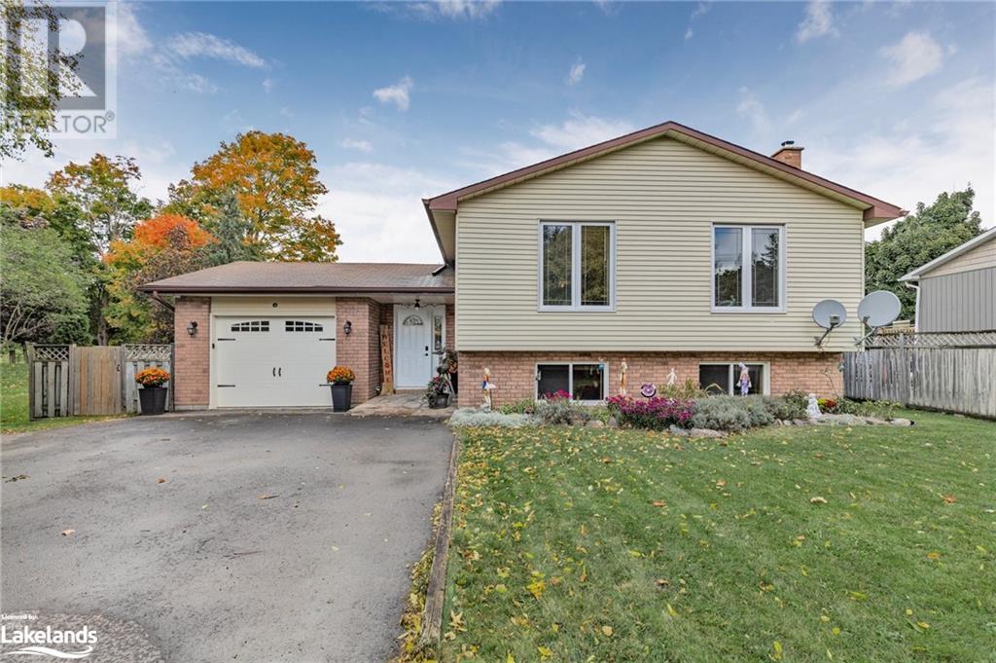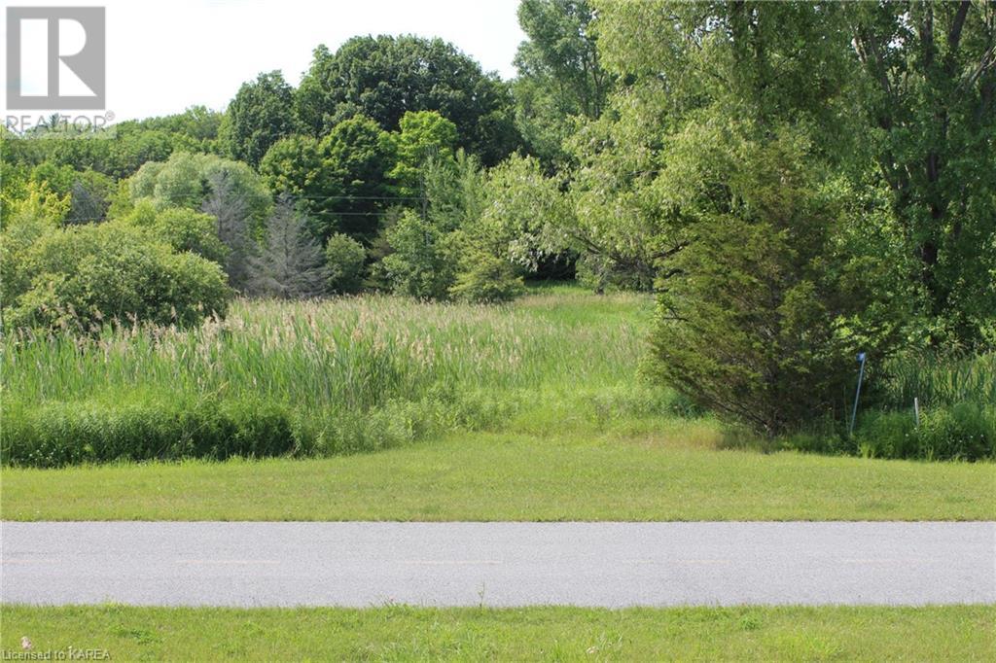561 Park Avenue
Chatham, Ontario
Attention investors! DO NOT MISS THIS OPPORTUNITY. 2 story building Open your own business and collect rent! ABOUT 2,400 SQ/FEET of commercial space on the main floor (vacant) perfect zoning. TWO APARTMENTS WITH TWO BEDROOMS making 25k+/year. LOTS OF PARKING extra LARGE LOT. For your private showings please contact the Listing Agent. (id:50886)
Jump Realty Inc.
129 Milton Street W
Toronto, Ontario
Renovated, Bright and spacious Basement 1+ 1 Bdrm with windows above grade. Bedroom + Den/office area, perfect for those who work from home or need extra space.Seperate entrance for complete privacy. This unit has professionally renovated top to bottom; vinyl floors thru out, new modern kitchen with S/S appliances quarts counter top, Led pot lights thru out. Close to Public Transportation and major Hwy's, Go Train. 15 minutes to both downtown Toronto and Toronto& Pearson Int'l Airport. 10 minutes to Subway, 5 minutes from lake Ontario, Marine Parade Drive, Parks, Trendy Restaurants. All Utilities are included and parking spot. Shared laundry with main floor tenant. **** EXTRAS **** Tenant pays cable, internet, Phone. (id:50886)
Ipro Realty Ltd.
2538 Gelert Road
Haliburton, Ontario
Nestled amidst the serene landscape of Haliburton, this charming year round custom-built home at 2538 Gelert Road presents an idyllic semi-rural retreat for families seeking space, comfort, and a connection with nature. Set upon a sprawling 4.2-acre lot, this property promises a lifestyle of tranquility and recreation, abutting the Haliburton County Rail Trail, inviting adventure right at your doorstep. Boasting three generously sized bedrooms and three bathrooms, this home has been crafted with an emphasis on quality and convenience. The recent enhancements to the lower level include a sizable recreational or games room, complete with a newly installed bathroom, offering the perfect space for family leisure and entertainment. The heart of the home is undoubtedly the gorgeous kitchen, featuring a central island, exquisite Cambria countertops and custom walnut cabinets, which flows seamlessly into an open concept living and dining area. Whether you're hosting dinner parties or enjoying a quiet evening, the space exudes warmth and sophistication. Outdoor living is equally inviting, with a covered front porch for quiet morning coffees and a rear deck primed for summertime barbecues and soaking in the peaceful ambience of your own natural haven. An outdoor wood stove furnace, a drilled well, and septic ensure practical comforts are met. All on a level lot, with plenty of parking. Additional conveniences include a double garage with workshop potential, main floor laundry, and the proximity to Minden Village, just 15 minutes away, ensuring all amenities are within easy reach. This property, with its beautiful finishes and thoughtful design, is the epitome of a perfect family home, offering ample space for everyone to thrive. Call today for your tour! (id:50886)
RE/MAX Professionals North
337 Aberdeen Boulevard
Midland, Ontario
Enjoy living on the water to its full potential. This home’s outdoor living space has been maximized. Entertain on your expansive 17x24 ft terrace with glass railings while enjoying an unspoiled view of Georgian Bay. Prefer to enjoy the water firsthand? Launch your water toys from the dock, drop a fishing line or sit take it all in while relaxing in a Muskoka Chair. The gentle slope allows for easy access to swim. At the end of a day enjoying the outdoors soak in the hot tub on the lower-level patio. With a deep lot (including a water lot) your private enjoyment of the outdoors is assured. The lake fed in-ground sprinkler system keeps the low maintenance landscaping lush and green. Other outdoor features are hydro at the dock and phantom screens on most doors and all of the outdoor furniture is INCLUDED. This bungalow perfect for downsizing. 1150 ft of main floor living features the living room, dining room, kitchen and primary suite all looking out over the water with walk outs to the terrace. The primary suite features a 5 pc ensuite with heated floors and a walk in closet.rounded out with access to the 2 double garage, foyer and 2 pc bath. The lower level is perfect for when you have company with a family room with kitchenette, 2 additional bedrooms, 3 pc bath, den, laundry and lots of storage. Top it off with the fabulous in town location within walking distance to downtown, extensive waterfront trail, quiet and only 1.5 hrs from Toronto with municipal services. You have found where you need to be. (id:50886)
RE/MAX Georgian Bay Realty Ltd.
283 Kenilworth Avenue
Toronto, Ontario
The truly unrivaled beach house, this stunner perfectly combines all the warmth of a luxury cottage with all the sexiness of an urban loft. The grand (gallery worth) staircase winds up the center of the home elegantly linking the cozy family room, equipped with a fireplace and mantle that soars up to the sky, all the way through the floating living room to the primary floor equipped with a double-sided fireplace, gym, private terrace and a group of seven inspired stained glass window over top of the tub. The second floor hosts two beautiful bedrooms, one with a private terrace and the other with an office and three piece ensuite. Wine cellar in the basement, an elegantly designed multi -tiered backyard with parking. Steps to all the shops and entertainment on Queen as well as the beach and boardwalk. Unequaled and beach living at its finest. (id:50886)
Harvey Kalles Real Estate Ltd.
8 Medalist Road
Toronto, Ontario
Location, location, location! Wonderful family home at the excellent Bayview / York mill district. Tons of living and entertaining space. Fireplace in the sunny family Room, The updated Kitchen with stainless steel appliances and opens onto the Family Room which features with a walk-out to the oasis back deck and enchanting garden. New paint from top to bottom, 3 yrs renovation of lower level, 3 yrs fence, deck, pathway, etc , The Primary Bedroom comes complete with a 4-piece ensuite which makes this the perfect escape. Fabulous Rec Room/Media room on lower level. Close to Bayview/Yonge shopping, Sunnybrook Park, 401 and DVP. Open concept living room with fireplace and bay window and generous sized dining room flows into large family room and walk-out to deck. This is the home you can not miss. **** EXTRAS **** Fridge, stove, dishwasher, washer, dryer. Sprinkler system, all electric light fixtures, window coverings, and central vacuum. Hot water tank owned. (id:50886)
RE/MAX Atrium Home Realty
7558 County Road 91
Stayner, Ontario
Welcome to your dream home in the heart of Stayner! This meticulously maintained bungalow boasts 4 spacious bedrooms and 2 full bathrooms, providing ample space for family and guests. The upper level features a lovely primary suite, two additional bedrooms, and a uniquely designed 4-piece bathroom adorned with a custom mural. The large kitchen is a chef's delight, showcasing beautiful custom wooden cabinets and gorgeous maple hardwood floors throughout. The inviting foyer sets the tone for warmth and comfort. The lower level offers incredible versatility with In-law Capability, with a second large primary bedroom, a well-equipped kitchen, and a generous recreational area perfect for gatherings. Cozy up by the newer wood-burning stove on chilly nights, and enjoy the abundance of storage space. Step outside to a sprawling, beautifully landscaped lot with a large fenced backyard, complete with lush greenery, two sheds, and a cozy fire pit—ideal for entertaining or enjoying peaceful evenings outdoors. This property is perfect for multifamily living, offering plenty of space to create lasting memories. Don’t miss your chance to own this gem in Stayner! (id:50886)
Sotheby's International Realty Canada
8268 Canyon Road
Milton, Ontario
A long tree lined country lane leads to a property that only comes along once in a lifetime. Historic & elegant 1860s stone farmhouse w. addition designed by renowned local architect Napier Simpson Jr. This 25 acre property features stunning countryside views over the Nassagaweya Canyon all year long and was originally settled in 1824. Custom country kitchen w. granite counters, stainless appliances. Pot lights and a cozy fireplace. Breakfast area w. large windows & stunning vistas. Large principal living & dining rooms w. 9-foot ceilings. Office w. woodstove. Main floor powder room. Stone walls in mudroom and on front & back covered porches showcase the fabulous character of this home. The upstairs features 5 bedrooms & 2 baths. Primary suite area has ensuite bath w. claw foot tub, closet/dressing room & wood burning fireplace. 4 other spacious bedrooms plus upper-level laundry complete this charming living space. Spectacular circa 1894 restored & upgraded bank barn w. rare cut stone foundation. Updated electrical and panel, year-round water, 4 extra-large box stalls plus room for more and rare high ceilings. Hay loft/upper level in perfect condition w. new steel roof. 3 outdoor year-round paddocks w. 2 run-in sheds, 2 fenced pastures, plus hay fields. This country oasis has been impeccably upgraded & maintained. Top rated for high efficiency energy, maintenance free, geothermal heating & amp, cooling, R50 in attic, 20KW Generac generator. Night scaping. Security system, UV & R/O water treatment. Professionally landscaped yard, inground concrete pool, gardens, paddocks, hay fields & lands on the edge of the escarpment, breathtaking views of the canyon & the gently rolling hills. Very private & secluded, yet 30 minutes to the airport. Nature abounds on this property w. escarpment rock face, bluebird trail, escarpment views. Surrounded by conservation land & close to local trails, shopping, & 401 commuting. Welcome to Butternut Hill! (id:50886)
Royal LePage Signature Realty
M6 - 622 College Street
Toronto, Ontario
Located in the heart of Toronto's vibrant Little Italy, this office is part of The Chin building and features a standalone street-front entrance, offering easy accessibility. This prime location is ideal for professionals looking for a flexible, high-end office environment. The space is modern, well-maintained, and comes fully furnished, making it perfect for immediate use. With a boardroom and all the necessary equipment, it's ready for meetings, client consultations, and more. Enjoy a lively atmosphere with world-class restaurants, bars, and unique shops just steps away! **** EXTRAS **** Perfect for realtors, mortgage brokers, creative agencies, consultants, or other professionals seeking office space in a modern and fully equipped environment. Plenty of parking options (both paid and free street parking) nearby. (id:50886)
Sage Real Estate Limited
1 - 551 Richmond Street
London, Ontario
Prime 1,975 sq ft turnkey restaurant opportunity on bustling Richmond Row in London. Enjoy high visibility and foot traffic from the vibrant student population with proximity to both Western University and Fanshawe College. This well-equipped restaurant features a walk-in freezer, fridge, fryer, and hood, as well as an LLBO license and patio seating. The recently renovated basement offers additional prep space, perfect for expanding your operation. Zoned for a wide range of uses and with along lease remaining, this is an exceptional opportunity for a restaurant or business owner looking to capitalize on a thriving location. (id:50886)
RE/MAX Advantage Realty Ltd.
1168 Thousand Islands Parkway
Mallorytown, Ontario
Build your dream home on this spacious, 2 Acre lot in the heart of the Thousand Islands. Watch the ships sail by on the St. Lawrence Seaway from your front veranda. Miles of bike/walking trails at your doorstep. Incredible views of Singer Castle and Chimney Island. Located close to Highway 401, and only 15 minutes to Brockville. Immediate Possession Available. (id:50886)
RE/MAX Finest Realty Inc.
333 Sea Ray Avenue Unit# 131
Innisfil, Ontario
MOVE-IN READY FULLY FURNISHED CONDO AT FRIDAY HARBOUR WITH LUXURY AMENITIES! Welcome to 333 Sea Ray Avenue Unit 131! Discover the ultimate resort lifestyle in this stunning ground-level, fully furnished 1-bedroom, 1-bathroom unit at Friday Harbour! With fine dining, casual eateries, boutique shopping, golf, a marina, and even a private beach club, every amenity is just steps away. Whether you’re indulging at the spa, relaxing by the outdoor pool and hot tub, or exploring the biking and walking trails in the nearby Nature Reserve, you’ll always find something to enjoy. Enjoy year-round activities from ice skating and seasonal festivals to water sports and more, all within walking distance of your door! Inside, the bright, open-concept layout is stylishly appointed with modern finishes, including a sleek kitchen with stainless steel appliances, subway tile backsplash, and granite countertops. Unwind in your backyard overlooking a serene courtyard. This move-in ready home comes complete with in-suite laundry, a dedicated parking space, and a storage locker. Condo fees include building maintenance, ground maintenance/landscaping, high-speed internet, property management fees and snow removal. Don’t miss out on this incredible opportunity to own this beautiful condo at the one-of-a-kind Friday Harbour Resort! (id:50886)
RE/MAX Hallmark Peggy Hill Group Realty Brokerage

