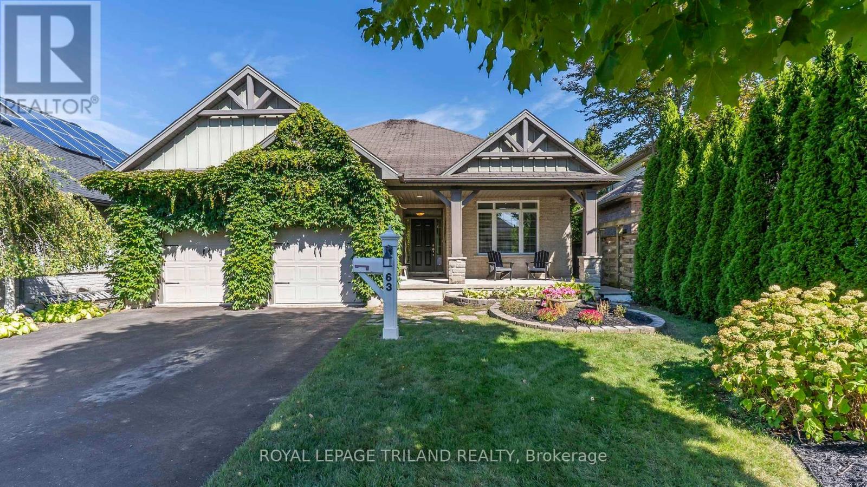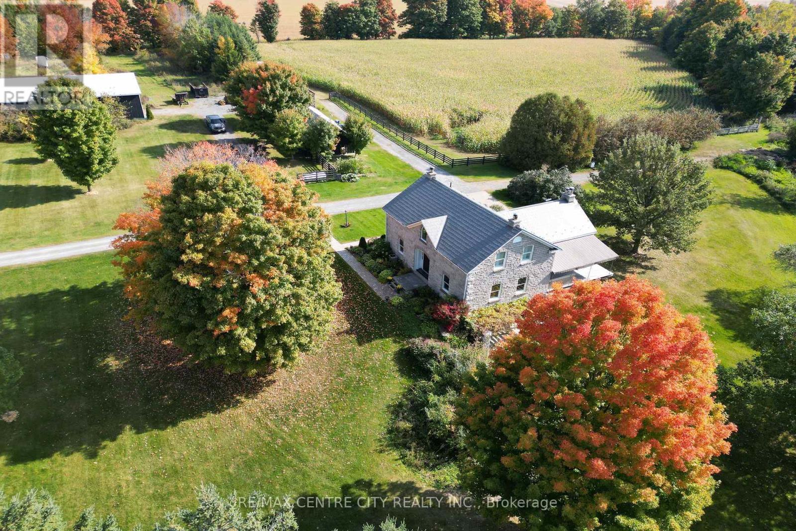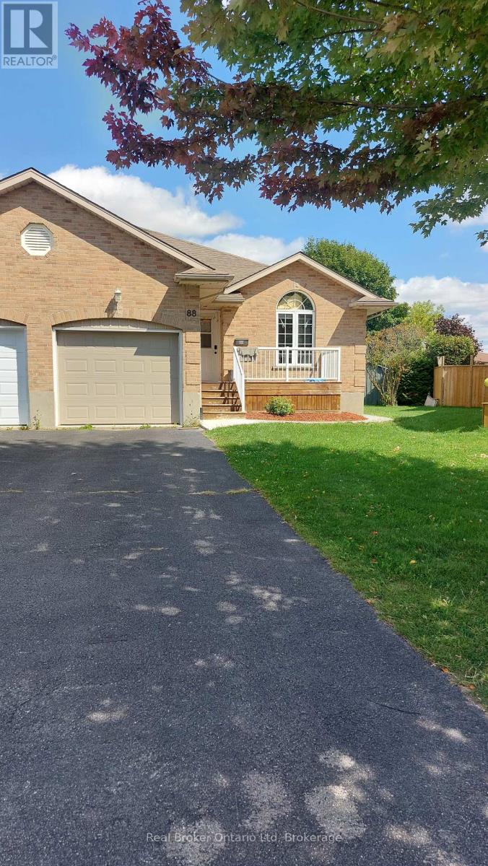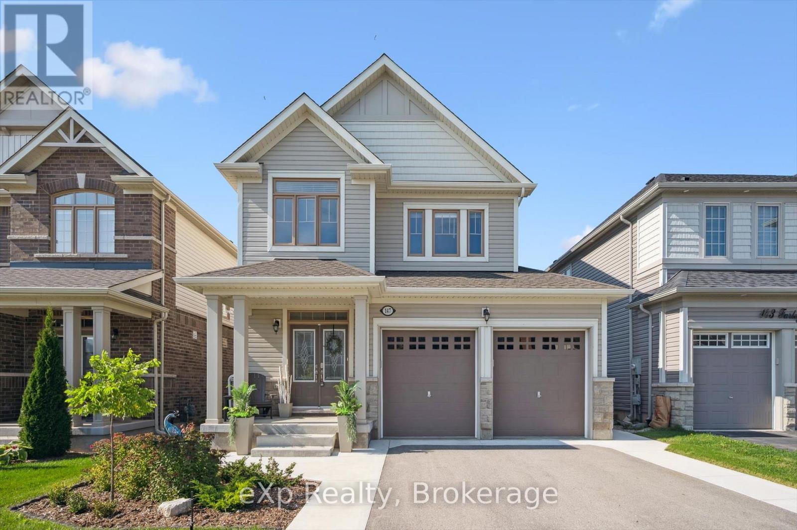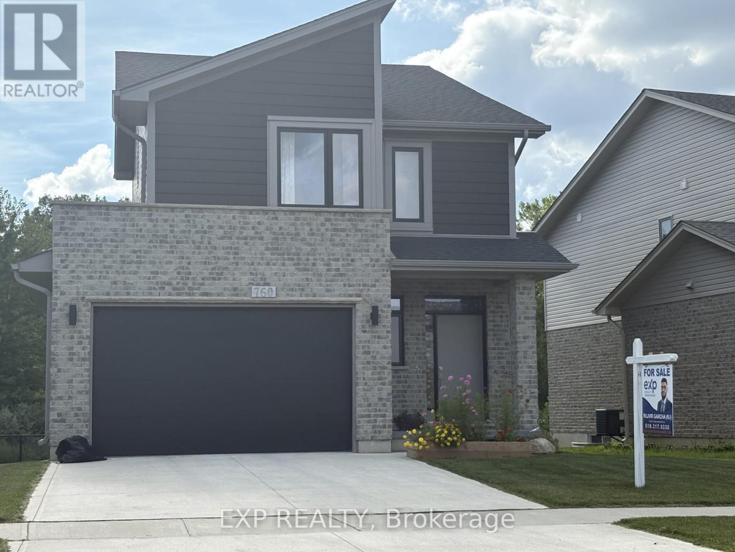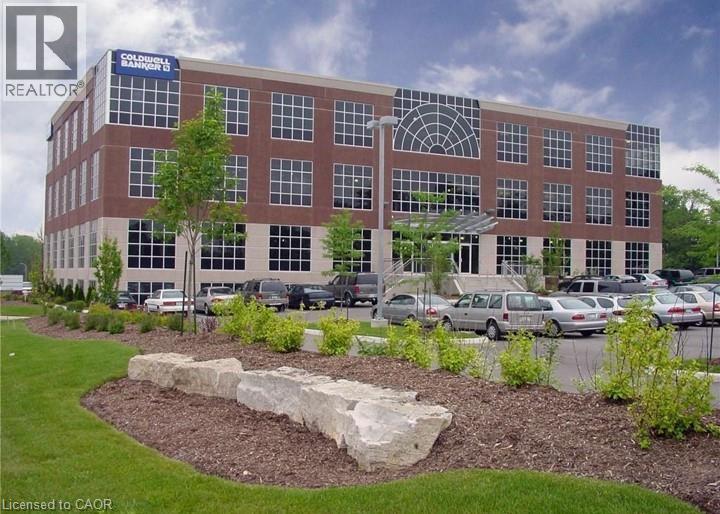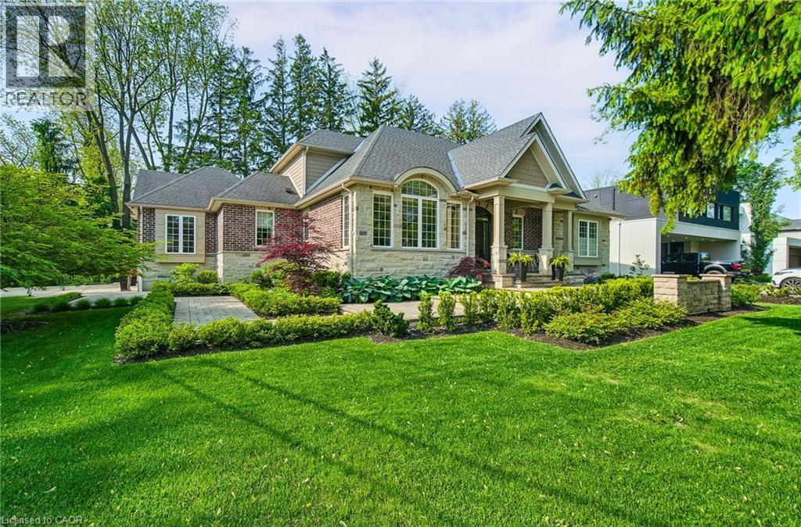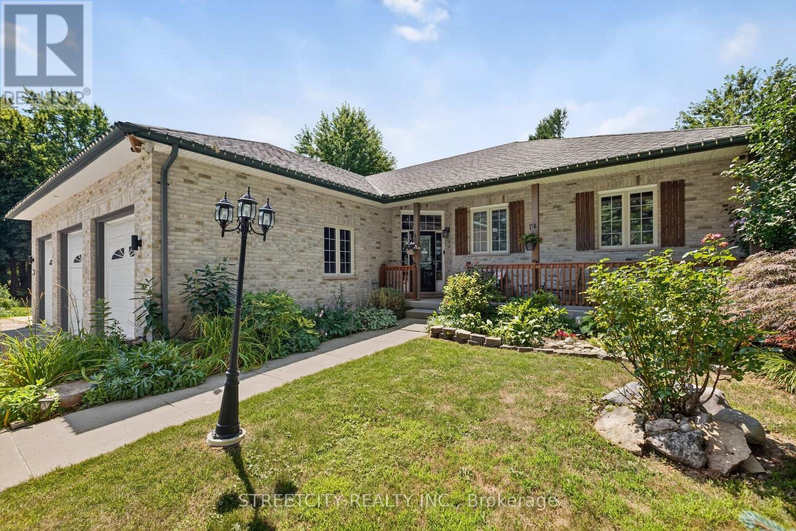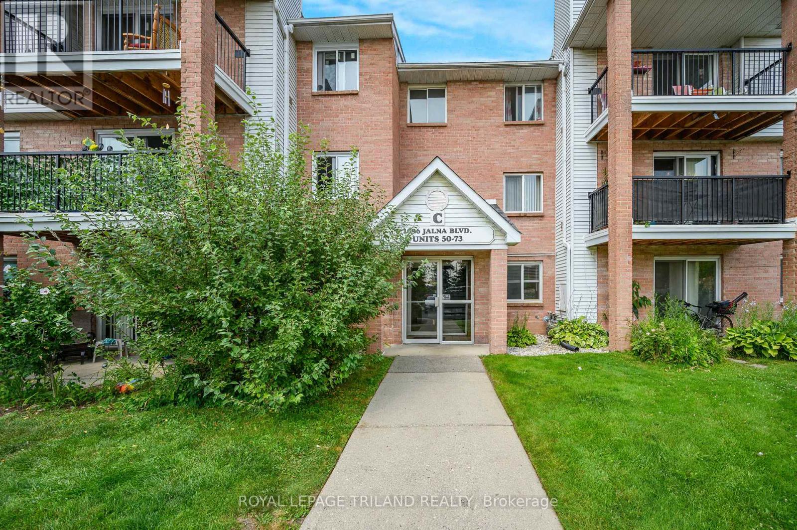63 Hummingbird Lane
St. Thomas, Ontario
Welcome to Lake Margaret Estates, one of St. Thomas' most desirable neighbourhoods! This one-owner bungalow offers 2+1 bedrooms and 3 full baths. From the moment you step inside, you'll be struck by the stunning sight lines that draw your eye from the front entryway through to the expansive great room, showcasing vaulted ceilings, a stone gas fireplace, and oversized windows overlooking the treed, fully fenced backyard. The main floor boasts a spacious kitchen with walk-in pantry, open dining area, and access to the upper deck. The primary suite features a walk-in closet and 4-piece ensuite, complete with soaker tub and separate shower. A second bedroom/office, full bath, and convenient main floor laundry complete this level. The lower level extends the living space with a bright rec room featuring custom built-ins and walkout access to a covered patio. A third bedroom, additional 3-piece bathroom, and plenty of storage make this level ideal for guests or growing families. A quick walk to Pinafore Park to enjoy pickleball and tennis courts, playgrounds and splash pad; and Lake Margaret for kayaking, canoeing, or paddle boarding! This home is the perfect blend of design, lifestyle, and location, and awaits your own personal touches. Welcome Home! (id:50886)
Royal LePage Triland Realty
1401 - 389 Dundas Street
London East, Ontario
Welcome to Suite 1401 at 389 Dundas Street, a well cared for three bedroom, two full bathroom condo in excellent condition. Up on the 14th floor, this bright and spacious home offers spectacular east facing views, tasteful finishes, and a low-maintenance lifestyle perfect for professionals, downsizers, or anyone seeking the comfort and convenience of one-floor living. Flooded with natural light, the open concept great room features brand new floor to ceiling windows and patio doors leading to one of two large balconies, one off the living area and another off the primary bedroom. The living and dining spaces are generously sized with engineered hardwood flooring that adds warmth and flow throughout the home. The kitchen was updated just two years ago with solid cherry cabinetry, granite countertops, a tile backsplash, tile flooring, and stainless steel appliances including a fridge, stove, built-in microwave, dishwasher, and wine rack. A cozy breakfast nook offers a beautiful view of the city skyline. The primary bedroom is a true retreat with space for a king-size bed, a large walk-in closet, a private ensuite with a walk-in shower, and direct access to the balcony. Two additional bedrooms offer great views and ample closet space. The second full bathroom is in excellent condition with tile flooring. The in-suite all-in-one washer and dryer are tucked into a roomy laundry and storage space for added convenience. Residents enjoy a full-size gym, a recently renovated indoor pool, a sauna, and a rooftop patio with panoramic downtown views. Condo fees include heat, water, basic cable TV, and internet. Underground parking and a secure, welcoming building round out this great offering. Located in the heart of downtown London, steps from shops, restaurants, and services, this is a rare blend of space, light, and lifestyle. (id:50886)
Royal LePage Triland Realty
3000/2980 Roger Stevens Drive
Ottawa, Ontario
Welcome to this unique Country Estate property with 2 homes located just 30 minutes South of Downtown Ottawa, so thoughtfully developed it is in a class of its own! This property would make for a great spot for your business and/or to build family dreams. Enjoy ultimate privacy and the fresh country air! Situated in the middle of this 106 acre estate, at the end of the treed laneway and beside 'Stevens Creek', you will find a stunning 1990 custom built Stone home! The home combines the timeless character of a heritage stone home with the comfort and efficiency of modern construction! Three key features include: 1. A very spacious country kitchen with balcony overlooking the creek - great for entertaining; 2. A walk-out basement with a stone fireplace, family room and a large office/studio with a separate entrance; 3. A large master bedroom with a walk-in closet and ensuite bathroom. (this bedroom could be split to create a 4th bedroom) The second home, a very well maintained 1975 built 1 bedroom bungalow has its own separately deeded 4.66 acre lot on Roger Stevens Drive. There are approximately 67 cultivated acres that are mostly systematically tile drained. These acres are mostly made up of a very productive Grenville Loam soil that is suitable for many high value uses: cash crop, market garden, orchard, grass-fed livestock etc.! 32.7 of the cultivated acres are located South of the Creek, and are accessed from the Pierce road frontage. On the South side of the Creek you will also find a beautiful 12 acre hardwood forest with many mature trees, great for walking trails or hunting, as well as an additional 11.5 acres that could be turned into farmland. The property offers lots of room for your hobbies or business with 3 outbuildings, including a 120' x 40' drive-shed, and a large yard for parking. A bonus feature is the bunkie that is nestled down by the creek! If you are looking for a country estate with 2 homes in close proximity to Ottawa, look no further! (id:50886)
RE/MAX Centre City Realty Inc.
Engel & Volkers Ottawa
588 Barton Street E Unit# 13
Hamilton, Ontario
Welcome to this brand new spacious studio unit, featuring built-in appliances, a full 4-piece bathroom, large windows that fill the space with natural light, and high ceilings that create an open feel. Option to add a partition wall to create a separate bedroom. Located downtown close to schools, the QEW, and the Centre on Barton for all your shopping needs. Street parking is conveniently available beside the building, and public transit is just steps away. Utilities are extra. (id:50886)
Platinum Lion Realty Inc.
88 Burnham Court
Stratford, Ontario
A little bit of country in the city! Massive private back yard. Very little traffic. End of Cul De Sac. Several mature trees. Entertaining, fire pit, fully fenced. Walk out separate level to back yard ground level deck., 2nd kitchen installed for family guests. Quite accessible (id:50886)
Real Broker Ontario Ltd
147 Farley Road
Centre Wellington, Ontario
Bright, stylish, and designed for modern living, this 1,913 sq ft home features an open-concept layout that seamlessly connects the living, dining, and kitchen areas. The contemporary kitchen offers sleek finishes and a large island, perfect for family life and entertaining. Upstairs, three generous bedrooms include a primary suite with a luxurious soaker tub, creating a private retreat. With a double garage and an unfinished basement with plenty of potential, this home combines comfort, style, and functionality in an ideal Centre Wellington location. (id:50886)
Exp Realty
760 Chelton Rd Road
London South, Ontario
Welcome to this gorgeous ravine house nestled in the Summerside Neighbourhood which is Southeast corner of the city and close to 401. Main features include unfinished walkout basement ,deck beside living room and lush green conservation area behind with trail.As we enter, we find powder room and few steps up is a airy living room with a kitchen.The gourmet kitchen is a chef's dream with wide countertops, gas stove, fridge and microwave.This grand living room has been extended to the elevated deck which is perfect for entertaining guests or enjoying peaceful moments. Few steps up , you will find laundry with washer/dryer. At the same level you enter the master bedroom with 5 piece washroom and a walk-in closet. Again few steps up are two more spacious bedrooms and a 5 piece washroom. House is perfect for first time home buyers or those who want to upgrade to a detached home from a townhome. House looks brand new and has been very well taken care off by the owner. You will fall in love at the first sight! (id:50886)
Exp Realty
1017 Ridgeline Drive
Lake Of Bays, Ontario
Nestled in the heart of Muskoka's breathtaking new Northern Lights Subdivision, this custom-built 2023 bungalow-style estate home by Signature Communities perfectly blends modern elegance with natural charm. Set on a private, treed 1.7-acre lot, the home offers 3 bedrooms, 3.5 baths (including 3 ensuites), and 2,538 sq ft of finished living space. The walk-out basement is ready for your personal touch, complete with a bathroom rough-in. Inside, you'll find vaulted ceilings in the great room, an open-concept layout, chefs kitchen, mudroom with access to the attached double-car garage, main floor laundry, and upgraded finishes throughout. Highlights include a beautiful Muskoka room and an expansive deck overlooking unspoiled nature. Automated blinds add convenience, while a whole-home generator and tankless water system ensure year-round comfort and peace of mind. As part of this 1,300-acre master-planned community, residents enjoy private trails, access to Echo Lake, and endless opportunities for four-season adventure hiking, cycling, canoeing, snowshoeing, and more. The backyard opens onto a 900-acre protected nature preserve, where towering trees, serene trails, and abundant wildlife create a truly private retreat. At night, experience the awe-inspiring Northern Lights phenomenon thanks to the areas famed dark skies. Architectural inspiration is drawn from resort towns like Whistler and Banff, with natural stone, wood, and glass elements that harmonize with the Muskoka landscape. Modern details, including a sleek asymmetric roofline, add sophistication without distracting from the rugged surroundings. All this is just 10 minutes to Huntsville and 5 minutes to Dwight's public beach and boat launch. A rare opportunity to lease a home that captures the very best of Muskoka living. (id:50886)
Exp Realty
508 Riverbend Drive Unit# 301a
Kitchener, Ontario
This 584 square foot office space has an east facing exposure with lots of natural light with beautiful view of treed area. Located on the 3rd floor in an impressive multi tenanted office building with 24/7 security, elevator and plenty of surface parking included. Currently set-up as an executive boardroom but can easily be used as office space. Very private with own lockable door. Would work well for a medical professional. (id:50886)
Coldwell Banker Peter Benninger Realty
50 Lloyminn Avenue
Ancaster, Ontario
Experience refined living in this exquisite 3+1 bedroom custom-built luxury home, nestled on a prestigious corner lot in the heart of Ancaster. Showcasing impeccable craftsmanship and designer finishes throughout, this elegant residence offers a beautiful sophisticated living space. The foyer welcomes you with soaring ceilings and natural light that flows seamlessly into the open-concept main floor. A gourmet chef's kitchen features Cambria countertops, top-of-the-line appliances, and a spacious centre island, while the spacious family room boasts a statement fireplace and oversized windows overlooking award winning professionally landscaped & meticulously maintained grounds. The dining room offers a warm and inviting space perfect forspecial gatherings. This stunning home boasts garden doors that open directly onto a stunning backyard-oasis, seamlessly blending indoor comfort with outdoor beauty The double doors invite natural light into the living space while offering easy access to a landscaped yard perfect for relaxing, entertaining, or gardening. Whether you're enjoying morning coffee on the patio or hosting a summer barbecue or relaxing by the fire pit, this inviting transition from home to nature adds both elegance and functionality to everyday living, retreat to the opulent primary suite complete with another set of garden doors a custom walk in closet and a spa-inspired ensuite. Additional highlights include a functional laundry/mud room with dog washing station, finished basement with a home theatre, kitchen, 4th bedroom, luxury bathroom, storage space and so much more. The double car garage is oversized and the adjacent driveway holds 6 cars. Perfectly situated in the prestigious Oak Hill Neighbourhood on LLoyminn Ave, close to schools, golf courses, hwy accesses and nature trails. This is Ancaster luxury at its finest. (id:50886)
RE/MAX Escarpment Realty Inc.
1163 Crumlin Side Road
London East, Ontario
Where City Sophistication Meets Cottage Serenity Tucked away in a secluded setting, this remarkable estate offers the rare combination of urban convenience and tranquil retreat just minutes to the 401 and airport. Designed for those who value luxury and privacy, this home delivers the best of both worlds. The 3-car garage is a car enthusiast or mechanics dream, featuring oversized doors, space for a hoist, and stairs to the fully finished lower level, plus a mezzanine for extra storage. Outdoors, the private backyard oasis boasts lush landscaping, multiple decks, a charming balcony, inviting pool, serene koi pond, and intimate patios perfect for entertaining or unwinding in solitude. Inside, over 3,500 sq. ft. of meticulously finished space showcases high-end finishes and thoughtful architectural details. Warm and elegant living areas feature custom wood beam fireplace mantels, a barn-style door leading to the chef-inspired kitchen, and stylish accent walls. The kitchen is a culinary showpiece with generous work areas, premium appliances, and impeccable finishes. Two sunrooms fill the home with natural light, while the expansive primary suite offers a cozy fireplace, luxurious finishes, and a spacious layout. Three full baths and a powder room blend style with function. The lower-level in-law suite, accessible from the main floor, garage, or a private entrance, is ideal for multi-generational living or income potential. Every corner of this property exudes sophistication, yet the surroundings offer a sense of calm and escape rarely found within city limits. Here, youll enjoy the peace of a country estate with all the benefits of city living. (id:50886)
Streetcity Realty Inc.
68 - 1096 Jalna Boulevard
London South, Ontario
Spacious and beautifully updated three-bedroom, two-bathroom condo located in a family-oriented complex directly across from London's largest mall, White Oaks Shopping Centre. This home offers a perfect combination of comfort, convenience, and thoughtful upgrades, ideal for families or anyone seeking a well-connected lifestyle. The open-concept living and dining area is filled with natural light, creating a warm and inviting atmosphere that's perfect for relaxing or entertaining. The kitchen features custom hickory cabinets, a tasteful backsplash, plenty of counter space, and stainless steel appliances. An in-kitchen pantry provides added storage, making this space as functional as it is stylish. Step outside to a spacious balcony, fully redone in 2024, large enough to fit a table, chairs, and a barbecue. It's the ideal spot to enjoy your morning coffee or unwind in the evening. Inside, the three generously sized bedrooms are complemented by a dedicated storage room, providing plenty of space for your family's needs. One of the truly exceptional features of this unit is its upgraded, high-efficiency ductless heating and cooling system, which we believe is not found in any other unit in the complex. This top-of-the-line system includes individual climate controls in each bedroom, allowing for personalized comfort and energy efficiency year-round. Additional highlights include a cozy gas fireplace in the living area and the convenience of an in-unit washer and dryer. Parking is never an issue, with an exclusive spot for your unit and plenty of guest parking available. Residents of the complex enjoy access to a community pool and benefit from close proximity to shops, restaurants, public transit, and a wide range of amenities just steps from the front door. This rare offering presents a wonderful opportunity to enjoy modern condo living in one of London's most convenient and vibrant locations. (id:50886)
Royal LePage Triland Realty

