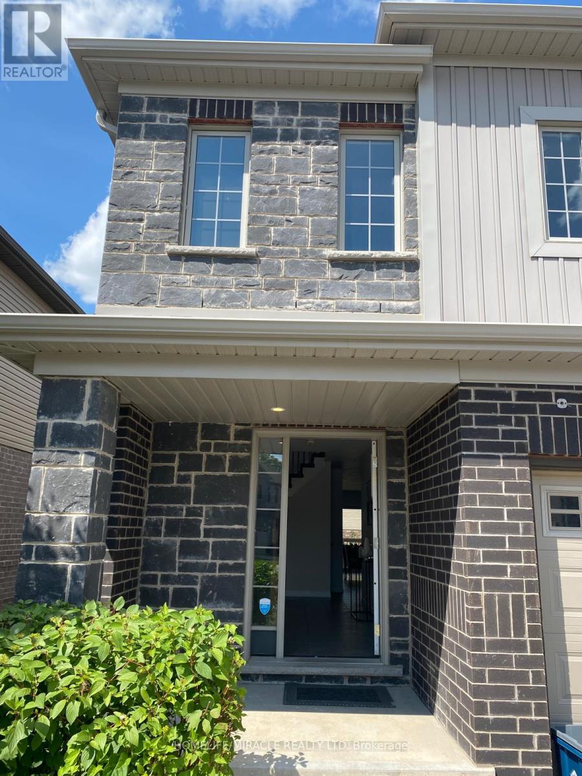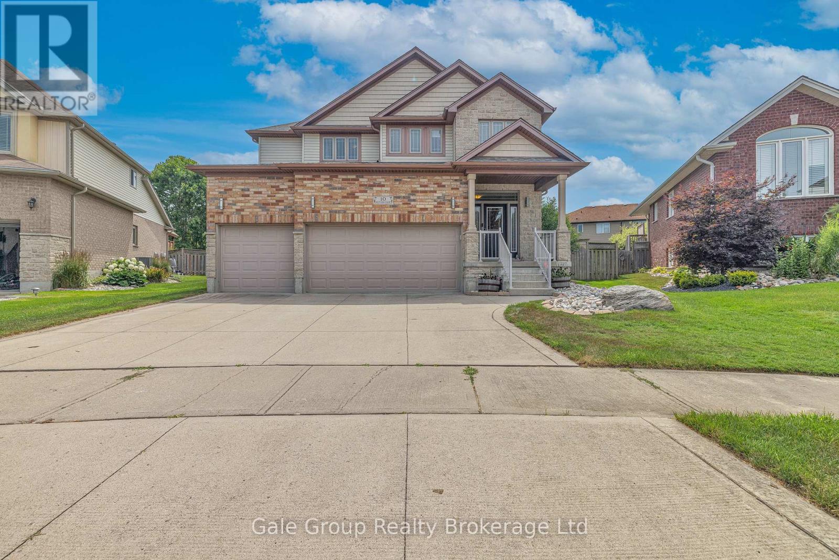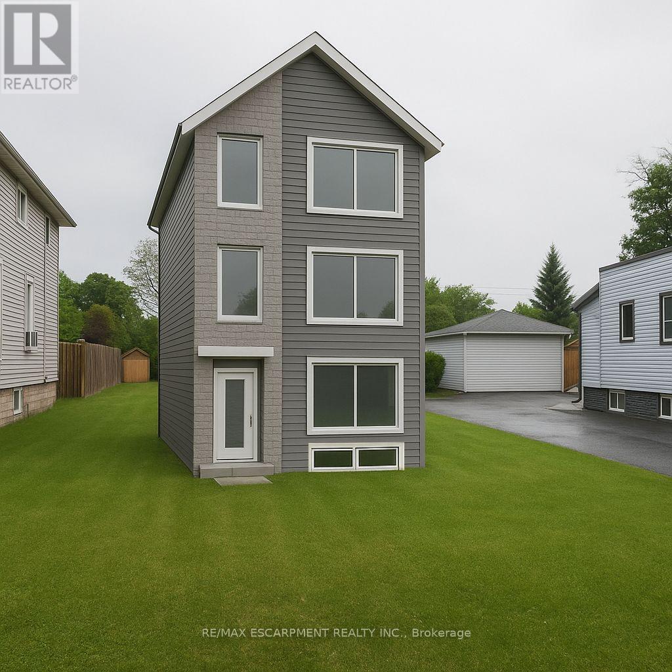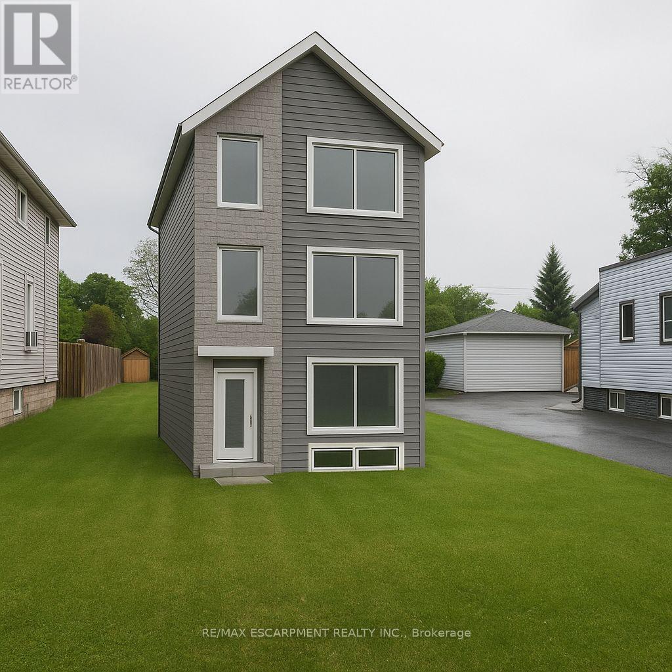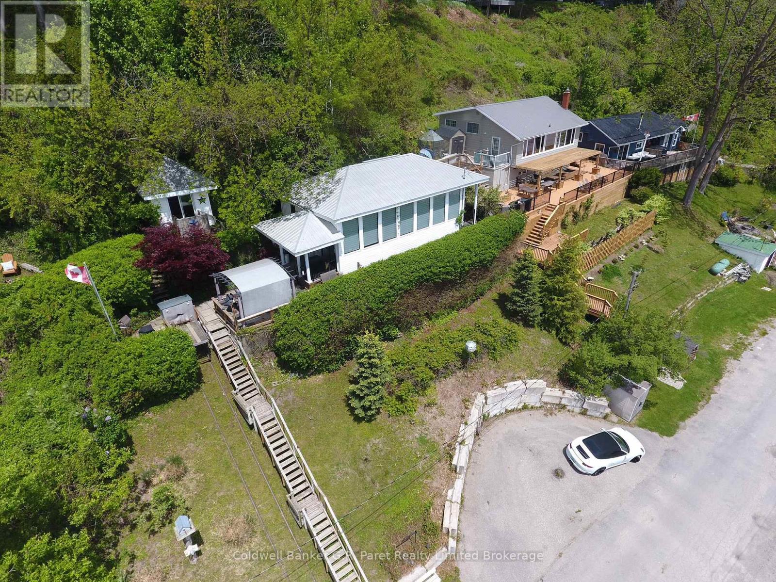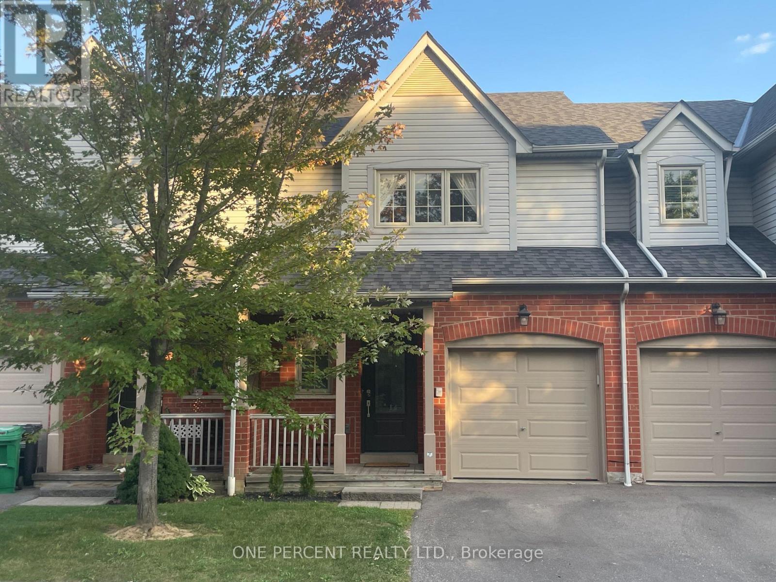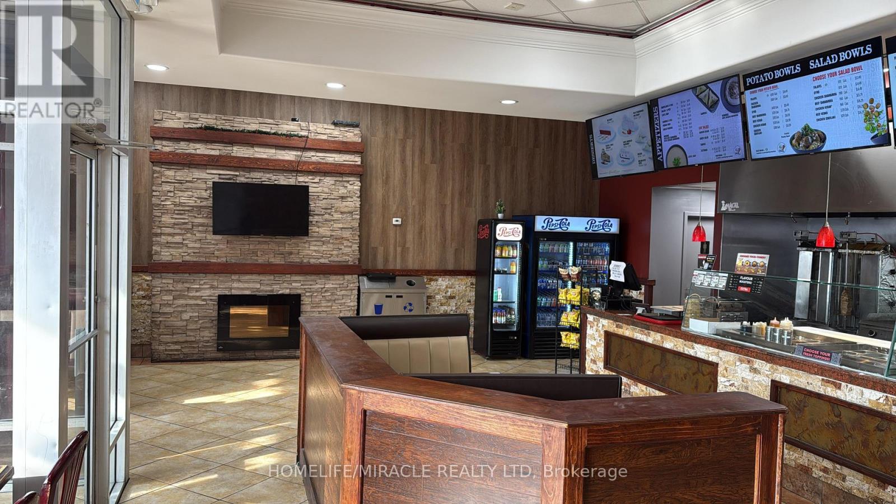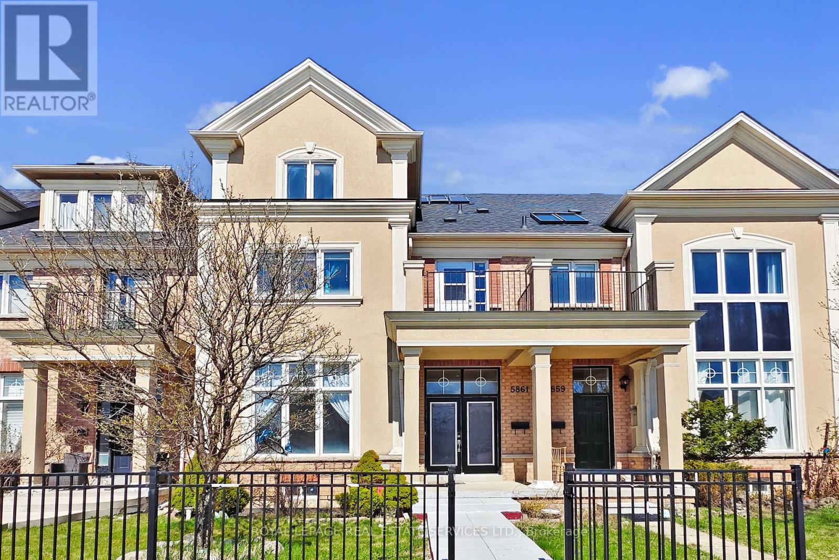187 Lewis Road
Hamilton, Ontario
RARE! Welcome to Lewis Rd, a most coveted street in the sought-after Winona community of Stoney Creek! The lot next door sold for near $900k alone, but this 2912 sqft mid-century home has been transformed ($200K in recent Renos) into a Multi-Level sprawler! Families, multi-gen living, easy conversion to 2 side-by-side units or as a home business suite! Nestled under the Escarpment, this private Rd is surrounded by PROTECTED GREENBELT w direct access to Bruce Trail. Step into your breezeway connecting sev distinct living spaces. At right, a Prof redone studio, sitting area, 1/2 bath & kitchen rough-in w sep elec panel. Straight ahead, a back stairway climbs to a redone Primary Retreat w 2 large principal rooms+ensuite. Back downstairs 2 more levels await. One, a few steps up to the heart of the home w newly updated kitchen, centre island, new stove, dishwasher, garburator + plenty of sitting & dining options - along w 2 bdrms + full bath reno in 20. Two, a brand new Prof finished basement oasis, w stunning Rec Room, flex space, addl bed/games rm + gorgeously detailed full bath & sep Laundry. Now Outside! 5 access pts lead to unobstructed views on all sides, w detached garage providing xtra storage & powered workshop. Massive deck w 3 sitting areas + Year-round top of the line 19ft DualStream 2 heater SwimSpa/HotTub combo! Peace of mind ensured by municipal water & sewer, a rarity for rural settings + natural gas & newer furnace, AC, hot water tank & all new duct work in 17. Stay connected w New 200Amp panel, dedicated 240V 20 amp EV charger + wired network to multiple hot spots in home - Or choose to disconnect, on the quaint front porch w morning coffee overlooking the orchard - or closing the day w unspoiled, escarpment sunsets out back. 5 mins to QEW, Costco + local favs Innsville & Memphis BBQ - this commuters dream keeps you close to the things you need, while far from the hustle & bustle of the city. (id:50886)
Exp Realty
46 - 135 Hardcastle Drive
Cambridge, Ontario
This beautiful, well-maintained corner unit townhouse is nestled in the desirable and upscale Highland Ridge community in Cambridge. With 3 plus 1 spacious bedrooms and 3 bathrooms, the home features a practical and welcoming layout. The large primary bedroom comes complete with an ensuite and dual walk-in closets perfect for both Him & Her. Convenience is key, with a second-floor laundry room adding to the home's appeal. The private backyard offers a peaceful retreat with a deck, while the attached garage and driveway provide ample parking. Visitor parking is also readily available. Additionally, the finished 1 bedroom walk-out basement provides endless potential for extra living space or storage. Located just minutes from parks, top-rated schools, walking trails, shopping, and major highways like the 401, this property combines comfort, accessibility, and quality living. With property taxes and a modest POTL fee of $163.85, this is an ideal opportunity for first-time homebuyers looking to settle into a friendly, vibrant neighborhood. A must see property ! (id:50886)
Homelife/miracle Realty Ltd
10 Westview Court
Woodstock, Ontario
Gorgeous 2-storey home that offers the perfect blend of luxury, comfort, and functionality for todays modern family. Boasting 4 generous bedrooms, 4.5 bathrooms, and a fully finished basement, this home delivers ample space for both everyday living and stylish entertaining. Step inside to discover an open-concept main floor flooded with natural light, featuring a seamless flow between the grand living room with an 18' ceiling, dining area, and expansive kitchen, perfect for hosting family gatherings or cozy evenings in. The kitchen is complete with professionally updated cabinets and hardware, newer appliances, abundant cabinetry, and a large island ideal for meal prep or casual dining. The laundry is also on the main floor with the washer and dryer purchased in 2025. Upstairs, retreat to the lavish primary suite, complete with a spa-like professionally updated ensuite and walk-in closet. Each of the additional bedrooms is thoughtfully designed with access to full bathrooms, offering comfort and privacy for everyone. The fully finished basement with 3 pc washroom provides versatile space for a home theatre, gym, office, playroom, or theatre room with endless possibilities to suit your lifestyle. Outside, the extra-large fully fenced backyard is your own private oasis. Enjoy warm summer days in the inground heated saltwater pool with variable speed pump (installed in 2018 with new heater in 2024), unwind in the sun, or entertain on the spacious private patio with decorative privacy blinds. The massive yard also includes a storage shed and a play structure, making it perfect for families of all ages. The roof was updated in 2017 with 50 year shingles. With an attached 3 car garage, you have even more storage space Located in a desirable neighbourhood close to schools, parks, trails, and all amenities, this exceptional home truly has everything you need. (id:50886)
Gale Group Realty Brokerage Ltd
258 Hellems Avenue
Welland, Ontario
Prime Development Lot! Exceptional opportunity in the heart of Welland! This premium 42 ft x 271 ft lot offers incredible potential for investors and developers alike. The land comes with an existing garage, a survey, and architectural drawings for a proposed fourplex development saving you time and accelerating your return on investment. Located near amenities, transit, and the Welland Canal, this deep lot provides ample space for a high-performing, income-generating property. Comes with sauna & gazebo.Garage is currently leased for $280/month. Can be purchased together with 264 Hellems for 1,050,000. (id:50886)
RE/MAX Escarpment Realty Inc.
258 Hellems Avenue
Welland, Ontario
Prime Development Lot! Exceptional opportunity in the heart of Welland! This premium 42 ft x 271 ft lot offers incredible potential for investors and developers alike. The land comes with an existing garage, a survey, and architectural drawings for a proposed fourplex development saving you time and accelerating your return on investment. Located near amenities, transit, and the Welland Canal, this deep lot provides ample space for a high-performing, income-generating property. Comes with sauna & gazebo. Garage is currently leased for $280/month. Can be purchased together with 264 Hellems for 1,050,000. (id:50886)
RE/MAX Escarpment Realty Inc.
61 Bluewater Avenue
Norfolk, Ontario
Nestled on a scenic hillside between Long Point and Turkey Point, this charming, fully furnished 4-season cottage offers breathtaking views of the tranquil bay. Located within walking distance to Harmony Resort's boat slips, it's a perfect retreat for boating and fishing enthusiasts. The well-maintained interior features an inviting open-concept layout, with expansive south-facing windows that flood the space with natural light and frame beautiful sunrise views over the water. The kitchen is equipped with granite countertops and a convenient bar top, seamlessly connecting to the dining and living areas ideal for entertaining. The primary bedroom includes built-in closets and easy access to a spacious 4-piece bathroom with a tub/shower combo. Step outside to enjoy the private deck perfect for relaxing or hosting guests alongside a cozy one-bedroom Bunkie and a nearby fire pit area for evening gatherings. Outdoor lovers will appreciate the proximity to scenic trails for hiking and biking, renowned birdwatching spots, and multiple sandy beaches. Centrally located and close to everything this sought-after region has to offer. Bonus: All appliances and furniture are included making this an excellent opportunity for a turn-key personal getaway or an income-generating rental property. Don't miss out on this incredible lakeside retreat! (Average rental of $275-$300 per night.) (id:50886)
Coldwell Banker G.r. Paret Realty Limited Brokerage
4 - 187 Wilson Street W
Hamilton, Ontario
All rm sizes are irreg and approx.. Stunning Executive Townhome in the heart of Village of Ancaster. Built by Starward Homes Built 2023. Open concept 9ft high ceilings. Kitchen grand island and very elegant living and modern with fine touches. Finished family room, main level walkout and laundry area. Inside entry to garage with garage opener. Excellent curb appeal. (id:50886)
RE/MAX Escarpment Realty Inc.
51 - 547 Stornoway
Huron-Kinloss, Ontario
Welcome to this exceptional Reids built majority brick bungalow in the highly desirable Inverlyn Lake Estates community. Offering nearly 1,800 sq. ft. of finished living space, the Stornoway model features a timeless layout with 3 bedrooms and 2 full bathrooms, including a spacious ensuite and walk in closet. The main living area is bright and inviting, highlighted by 9' ceilings, engineered hardwood floors, and a propane fireplace. The kitchen includes a corner pantry and opens to the dining room with California shutters plus a dinette which overlooks the lake, and a traditional living room with cozy propane fireplace. One of the standout features is the uninterrupted view of Inverlyn Lake from the rear of the home which will take your breath away from the moment you walk in the door. Step outside to the oversized concrete patio, ideal for entertaining with ample room for outdoor dining and lounge areas. The lot is landscaped and includes an in-ground sprinkler system. Recently painted in neutral tones, this home is move-in ready. The Hot Water Tank & Water Softener have both been replaced within the last 2-4 years. A 4ft crawl space provides excellent storage for seasonal items. Residents of Inverlyn Lake Estates enjoy access to outstanding common amenities, including an in-ground pool, clubhouse with exercise and games rooms, library, kitchen, woodworking shop, horseshoe pit, RV/trailer storage, garden plots, picnic areas, and 90 acres of walking trails. Conveniently located on the west side of the lake, this property offers close proximity to the clubhouse and just a short walk to the sandy shores of Lake Huron. Golf enthusiasts will also appreciate nearby Ainsdale Golf Course. This home combines comfort, lifestyle, and community; a rare opportunity in this sought-after neighborhood. (id:50886)
Royal LePage Exchange Realty Co.
55 - 5223 Fairford Crescent
Mississauga, Ontario
Welcome to this stylish and upgraded 3-bedroom, 2-bathroom condo townhouse, perfectly blending comfort and convenience in a quiet East Credit neighbourhood. The open-concept living and dining area features upgraded laminate flooring and a newly renovated powder room. The modern kitchen boasts a breakfast bar, quartz countertops with a double sink, a subway tile backsplash, and stainless steel appliances, with a walkout to a private, fully fenced backyard perfect for outdoor enjoyment. Upstairs, the spacious primary bedroom includes a custom closet organizer, while the updated main bathroom adds to the homes appeal. Enjoy the convenience of interior garage access and plug in for EV charger, along with numerous recent upgrades, including a new A/C (2024), furnace (2018), front door and driveway (2023), garage and back door (2020), windows (2019), and carpet (2021). Located just minutes from top-rated schools, public transit, Heartland Town Centre, Square One, golf courses, and more, with easy access to Highways 403 and 401. Don't miss this fantastic opportunity! (id:50886)
One Percent Realty Ltd.
285 Rexdale Boulevard
Toronto, Ontario
Profit making location for SALE, chance for you to get in and open any restaurant of your choice to take benefit of this amazing location. ---Buyers have the flexibility to convert the space to a traditional Indian restaurant or other non-competing concept with landlord consent.---Fantastic Opportunity in Prime North Etobicoke Location - Can Be Converted to Other Food Concepts! Turnkey opportunity to own a fully equipped restaurant located at 285 Rexdale Blvd, just off HWY 27 and close to HWY 401, 409 & Rexdale Blvd in the heart of Etobicoke's thriving commercial and industrial corridor with Tim Hortons being your neighbor. This strategically positioned plaza location offers exceptional exposure, surrounded by high-density office condos, busy industrial hubs, and a strong residential population. Ideal for lunch rush and dinner traffic, this unit is also perfectly situated for meal prep and delivery services like tiffin or catering especially with Humber being at a 7 min distance. The current setup features a state-of-the-art commercial kitchen, ideal forhigh-volume cooking operations. All equipment and leasehold improvements are in pristine condition. The existing franchise is performing well with solid monthly sales and potential for rapid growth under active ownership. Alternatively, buyers have the flexibility to convert the space to a traditional Indian restaurant or other non-competing concept with landlord consent. Rent is affordable at approx. $8700/month (TMI, HST, Water included). Long lease available. This is an excellent opportunity for owner-operators or food entrepreneurs looking for a central location with built-in clientele and room to scale. (id:50886)
Homelife/miracle Realty Ltd
5861 Tenth Line W
Mississauga, Ontario
Nestled in the prestigious neighborhood of Churchill Meadows, this exquisite 3-storey executive Bond-built townhome offers 3000 sq. ft. of luxurious living space. The home features Brazilian Cherrywood flooring throughout the main level, complemented by 12-foot ceilings, crown moulding, and pot lights that create a warm and inviting ambiance. The open-concept layout is ideal for both entertaining and large family gatherings. The gourmet kitchen is a chefs dream, with tall cabinetry, a stunning marble backsplash, premium appliances, including a double-door ice-maker fridge, built-in stove, oven, and microwave. On the second floor, a spacious family room offers privacy, along with two large bedrooms and a well-appointed Jack and Jill bathroom.The private master retreat occupies the entire third floor, showcasing cathedral ceilings, skylights for natural light, and a 4-piece ensuite with a soaker tub. The large L-shaped walk-in closet provides ample storage space, while the private sundeck offers the perfect setting for morning coffee. Conveniently located steps from Brittany Glen Plaza, local schools,and minutes from Streetsville GO Station, Highway 403, and Erin Mills Town Centre, this homeblends comfort and luxury with exceptional accessibility, making it the perfect choice for discerning buyers. (id:50886)
Royal LePage Real Estate Services Ltd.
441 - 830 Lawrence Avenue
Toronto, Ontario
Luxurious Suite At The Award Winning Treviso II Residences By Lanterra. Professionally Painted 1 Bedroom + Den & 1 Bath Open Concept Floorplan Features Upgraded Flooring Throughout, Stylish Kitchen With Upgraded Stone Counters, Hardware & S/S Appliances. New Modern Lighting, Floor To Ceiling Windows With Custom Window Treatments & Beautiful Unobstructed South Views From Oversized Terrace! (id:50886)
RE/MAX Escarpment Realty Inc.


