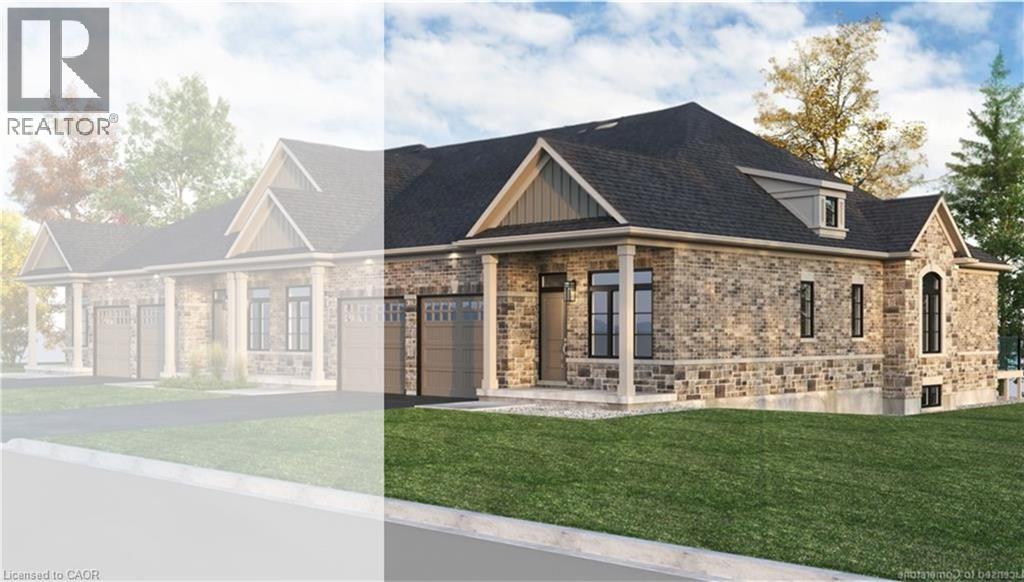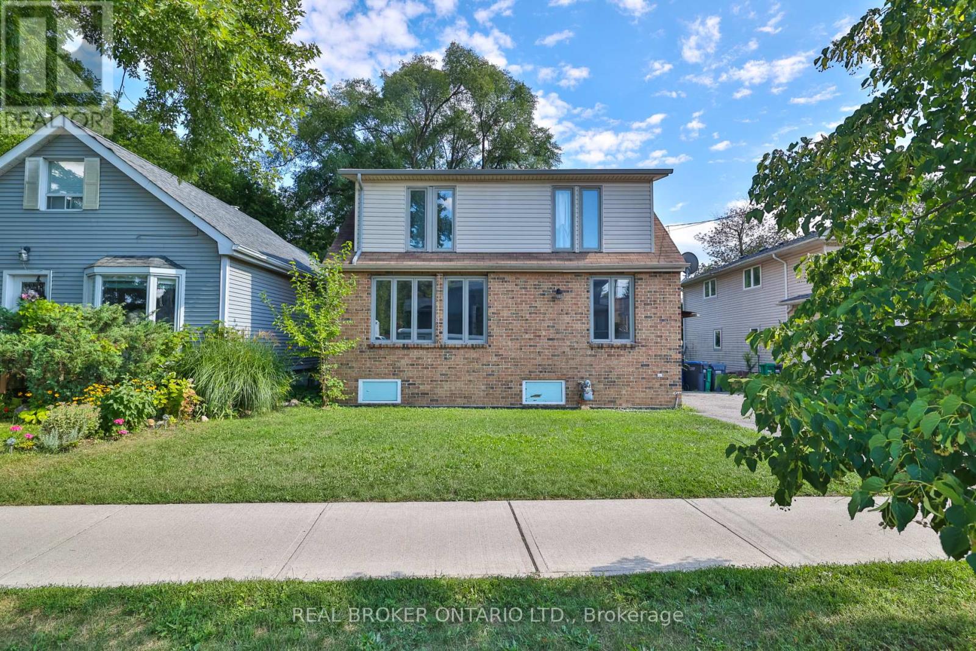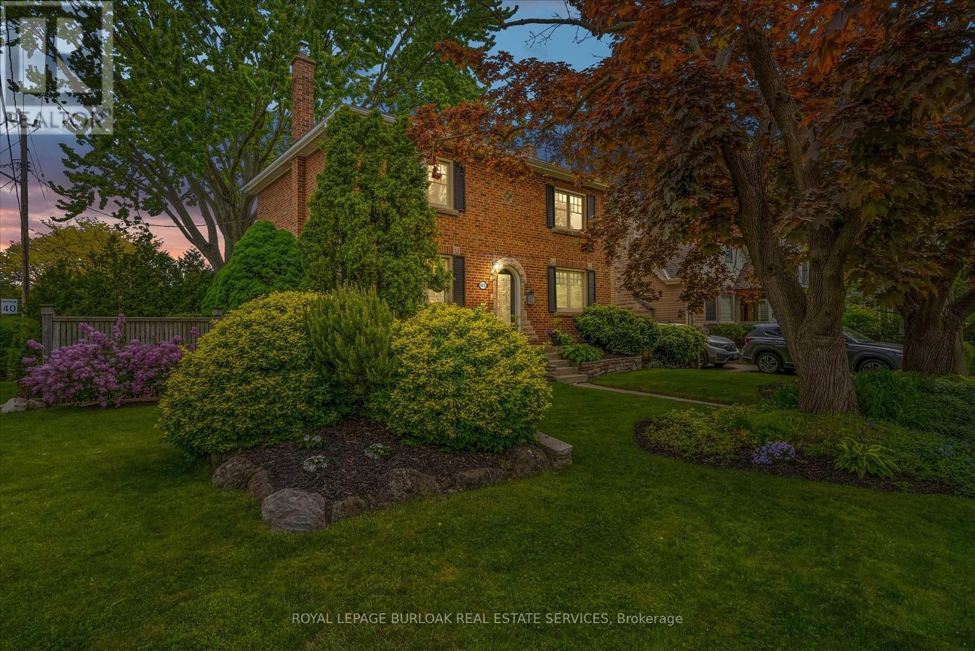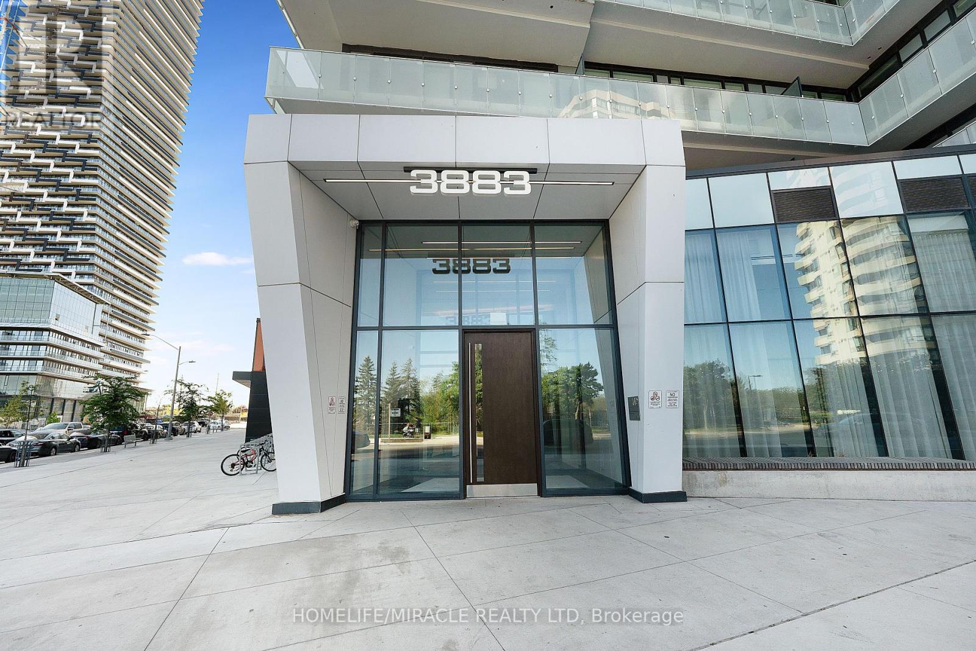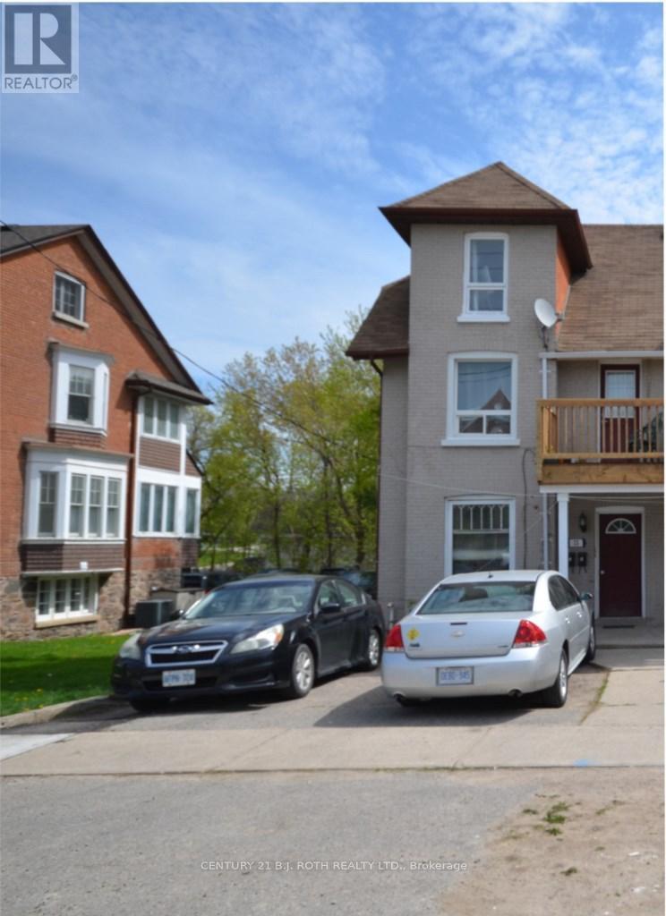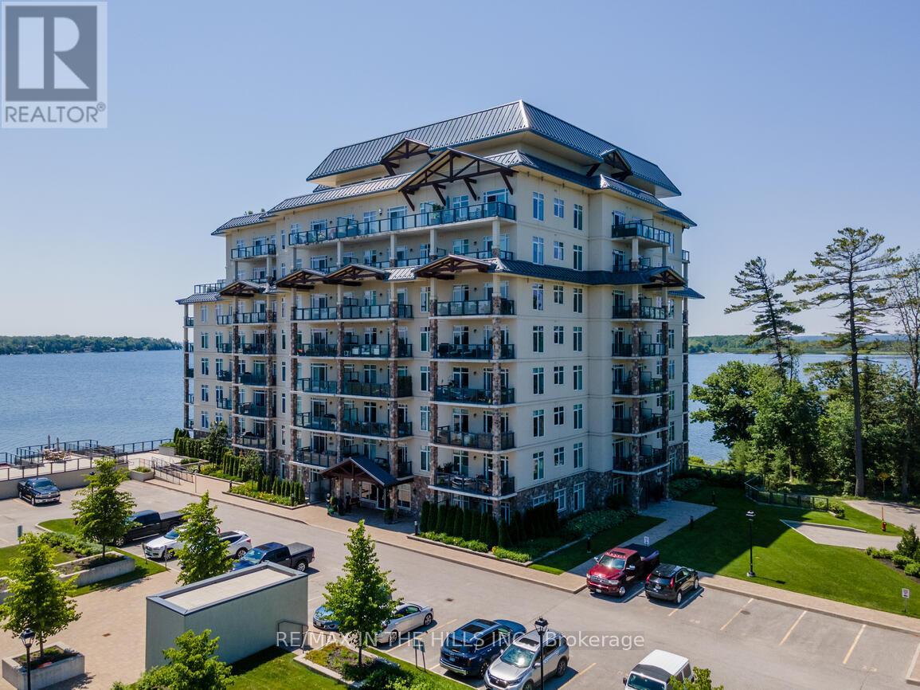64 Markland Avenue
Prince Edward County, Ontario
Spacious bungalow living in a premium model for the area with a finished basement. Fenced yard was just completed, for a nice new enclosed area around your deck. This location is just steps away from a peaceful pond with a trail around it, and to the Millenium Trail. 9 Foot ceilings throughout most of the 3 bedroom and 3 bathroom home. The open main-floor living area and large primary bedroom give you the space to decompress. Light pours in through your patio doors and windows for a wonderful feel. The kitchen features an ergonomic layout with quartz countertops and is located conveniently beside your laundry room to help you efficiently cross off your daily tasks. The second bedroom and family washroom are at the opposite end of the house for excellent privacy and separation from guests. Additionally, the large third bedroom, recreation room and large third bathroom are all downstairs in an area that could easily be modified to serve as an in-law suite. This property is walking distance to downtown Picton and all of it's amenities. Come see, you'll love to call this one home. (id:50886)
Century 21 Lanthorn Real Estate Ltd.
924 Garden Court Crescent
Woodstock, Ontario
Welcome to Garden Ridge by Sally Creek Lifestyle Homes — a vibrant FREEHOLD ADULT / ACTIVE LIFESTYLE COMMUNITY for 55+ adults, nestled in the highly sought-after Sally Creek neighborhood. Living here means enjoying all that Woodstock has to offer — local restaurants, shopping, healthcare services, recreational facilities, and cultural attractions, all just minutes from home. This to-be-built stunning DIAMOND freehold unit bungalow offers 1,100 sq. ft. of beautifully finished, single-level living — thoughtfully designed for comfort, style, and ease. Enjoy the spacious feel of soaring 10-foot ceilings on the main floor and 9-foot ceilings on the lower level, paired with large transom-enhanced windows that fill the space with natural light. The kitchen features extended-height 45-inch upper cabinets with crown molding, elegant quartz countertops, and stylish high-end finishes that balance beauty with function. Luxury continues throughout the home with engineered hardwood flooring, chic 1x2 ceramic tiles, two full bathrooms, and a custom oak staircase accented with wrought iron spindles. As a resident of Garden Ridge, you'll enjoy exclusive access to the Sally Creek Recreation Centre, offering a party room with kitchen, fitness area, games and craft rooms, a cozy lounge with bar, and a library — perfect for relaxation or socializing. You'll also love being part of a friendly, welcoming community, just a short walk to the Sally Creek Golf Club, making it easy to stay active and connected in every season. Looking for more space? The builder offers the option to finish the basement, adding an additional 745 sq. ft. of beautifully designed living space to suit your needs. Don't miss your opportunity to be part of this warm, welcoming, and engaging 55+ community. (id:50886)
RE/MAX Escarpment Realty Inc.
446 Orano Avenue
Mississauga, Ontario
Perfect Opportunity for Investors or Builders! Plans are ready for a brand-new custom home in a highly sought-after neighbourhood surrounded by multi-million-dollar residences. Situated on a huge 50+ foot lot, enjoy access to top-rated schools, grocery stores, parks, and convenient transit options with quick connections to major highways. (id:50886)
Real Broker Ontario Ltd.
1081 Pearson Drive
Oakville, Ontario
Welcome to 1081 Pearson Dr. Here is your chance for a great 4 bedroom home in College Park. Original oak hardwood floors throughout the main and second floor. Bright and airy centre hall floor plan. Updated 4pc washroom on 2nd floor. Basement has large lookout windows in the rec room and new 3pc washroom. Standout Oakville location that is walking distance to Oakville Place, great parks and trails, White Oaks High School catchment area (IB program) and a quick access to the QEW and the Oakville GO Train station. Walking distance to Sheridan College and École élémentaire du Chêne (one of the best full French schools in Oakville); tennis court and golf course too! (id:50886)
Royal LePage Signature Realty
8441 11 Highway N
Severn, Ontario
What a way to start home ownership!! This beautifully maintained 2 Bedroom, 1 Bath home is just over 900 sq ft and sits on just under a .5 acre. Outside features a single detached garage, fully fenced back yard surrounded by Trees on 2 sides and a large garden shed. Step inside the bright mud room and then into the bright open concept home with many updates to enjoy. The 4 pc bathroom boasts a large walk in shower and tub area, bright laundry area with tons of storage and walk out to the back deck overlooking backyard, 2 very spacious bedrooms with ikea closets. Shingles are less than 5 years old, Eavestrough (2023) sump pump and well pump (2023) front door (2023) front window (2023) hydro metre base and mast (2024) new washer and dryer (2025) (id:50886)
Century 21 B.j. Roth Realty Ltd.
1579 Wainman Line
Severn, Ontario
WOW!! and WOW again!!! so much to say about this amazing 100 acre farm property. There is something here for everyone. Need a big home? we got you covered because this raised bungalow features 2072 sq ft on each level. Need room for the in-laws? Got you covered as this home features a large, bright 1 bedroom inlaw suite Need a living room, family room, sitting room AND a recreational room? Yup, still got you covered! The Lower level has tons of space, storage and bright walk out to the backyard. The upper level features 3 spacious bedrooms, master bedroom has private ensuite and walk out to the back deck and pool area, sitting room with walk out to deck, huge eat in kitchen , large bright living room with fireplace, and my personal favourite the massive dining room ( big enough to host the largest of family gatherings) with wall to wall windows for a panoramic view of the pasture, creek area and front gazebo and firepit area, plus a private office area. Outside features enclosed gazebo area, firepit area, kids play area, large barn with a portion now being used as a garage work shop area, plus 3 big pen areas with 3 water bowls that recently had cattle, water is supplied to the barn from the house well, 200 amp service ( panel upgraded approx 10 years ago) The steel silo is large enough to hold 90 ton grain. The 100 acres are approx 25 acres of pasture to the west side of the house plus approx 15 acres to the back of the house capable of supplying 100 big round hay bales, the rest of the land is mixed bush. This amazing family home has been lovingly cared for and maintained (id:50886)
Century 21 B.j. Roth Realty Ltd.
51 Macdonell Avenue
Toronto, Ontario
A true Victorian treasure in the heart of Roncesvalles! This beautifully maintained 4-bedroom home offers the perfect blend of timeless charm and thoughtful modern updates. The home features original stained glass, classic mouldings, and patinaed hardwood floors that complement contemporary finishes, including custom lighting. Soaring ceilings, crown moulding, and pot lights accentuate the bright main floor. The combined kitchen/dining dazzles with stone counters, stainless steel appliances, and a picture window overlooking a private yard. Ideally located north of Queen West, just east of Roncy, you're steps from top-rated schools, community centres, transit, local cafes, markets, galleries, and boutiques. A rare opportunity in one of Toronto's most vibrant and family-friendly neighbourhoods! (id:50886)
Keller Williams Portfolio Realty
605 Emerald Street
Burlington, Ontario
Timeless charm meets everyday comfort in this beautifully maintained Georgian-style home nestled in the heart of Downtown Burlington. With its red brick façade, classic black shutters, and elegant arched stone entryway, this 3-bedroom, 1.5- bath property offers a rare blend of character, curb appeal, and modern touches. Step inside to a spacious main level that features a bright, good-sized living room with a working fireplace, perfect for cozy evenings or relaxed entertaining. The updated eat-in kitchen is both functional and welcoming, and the conveniently located main floor powder room adds practicality to the homes classic layout. Upstairs, you'll find three generous bedrooms, including a spacious primary with two closets and a charming nook ideal for a reading corner or home office setup. A full 4-piece bath completes the upper level. The finished basement offers even more living space, perfect for a family room, rec area, or play zone .Outside, enjoy the serenity of a fully fenced, private backyard surrounded by mature trees and perennial gardens, ideal for morning coffee, evening BBQs, or pets at play. The detached garage offers extra storage or parking flexibility. Located on a tree-lined street in one of Burlington's most sought-after neighbourhoods, you're just a short walk to the lake, shops, restaurants, parks, schools, and transit. Easy highway access makes commuting a breeze. This is downtown Burlington living at its finest, classic, convenient, and full of charm. (id:50886)
Royal LePage Burloak Real Estate Services
2001 - 3883 Quartz Road
Mississauga, Ontario
Welcome to M City2 condo, in the heart of Mississauga one year new luxurious condo offering an exquisite 2-bedroom, Plus Media 2-bathroom unit with a spacious lifestyle. This stunning residence boasts an open-concept design encompassing the kitchen, living, and dining areas, all leading to a large Open balcony with stunning views. From the 20th floor, enjoy breathtaking vistas of the city and mesmerizing sunsets every evening. Indulge in the 5-star amenities of this building and take advantage of its unbeatable location. Everything you need is within walking distance: Square One Mall, GO Transit Terminal, Celebration Square, parks, UTM, T&T, groceries, restaurants, public transit terminal, Sheridan College, Living Arts Centre, movie theater, future LRT, schools, YMCA, library, and more! You also getting EV charger with parking. (id:50886)
Homelife/miracle Realty Ltd
75 High Street
Barrie, Ontario
1st time Buyer Opportunity for Legal income towards your mortgage! This Semi-detached, Legal 2 unit home, contains both units above ground. Main level has a good sized 1 bedroom with a side deck walk out from the Primary Bedroom. Upper unit contains a 2 bedroom (Loft) plus deck off the Living Room. Located amongst Historical buildings and close to all amenities, Beach, Waterfront, Marina, Restaurants, Plazas, Shopping, Public Transit. Currently used as 2 residential Units, and has a C2-1 Mixed Use (Including Residential) 73 High is also available for sale. (id:50886)
Century 21 B.j. Roth Realty Ltd.
611 - 90 Orchard Point Road
Orillia, Ontario
Experience refined, resort-style living at the highly sought-after 90 Orchard Point Road. This beautifully designed 1-bedroom 1 den, 2-bathroom open-concept suite offers a harmonious blend of elegance and comfort. The gourmet kitchen features a granite island and premium gas stoveperfect for both everyday living and entertaining. The tastefully appointed living space is enhanced by rich hardwood floors and elegant crown moulding, creating a warm and inviting ambiance. The spacious primary suite includes a luxurious ensuite, offering a private sanctuary for rest and relaxation. Step out onto your private balcony and take in breathtaking south-west views of Lake Simcoe, a serene backdrop for your morning coffee or evening unwind. Indulge in the buildings exceptional retreat-style amenities, including a rooftop terrace, landscaped garden, state-of-the-art fitness centre, yoga studio, and sauna. In warmer months, lounge by the outdoor pool and hot tub while enjoying panoramic lake views. Ideally located just moments from town and all local conveniences, this exquisite suite is not to be missed. (id:50886)
RE/MAX In The Hills Inc.
20 Wrendale Crescent
Georgina, Ontario
Stunning All Brick, 3 Bedroom Townhome In Central Keswick. Freshly Painted All Around. Care Free Ceramic & Laminate Floor. Cozy Broadloom In Bedroom. Open Concept Main Floor. S/S Appliances & Sliding Door W/O To Spacious Deck. Private Fenced Backyard W/ No Neighbours Behind. Large Family Rm In Basement With Storage, Cold Cellar. Close To Shops, Schools, Public Transit, Parks, Lake Simcoe & 5 Minutes To Hwy 404! (id:50886)
RE/MAX Community Realty Inc.


