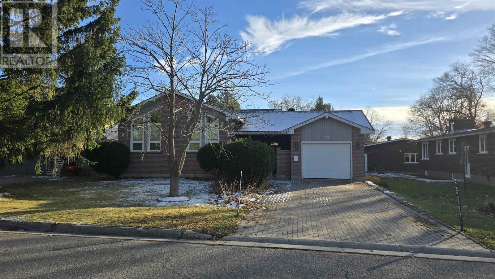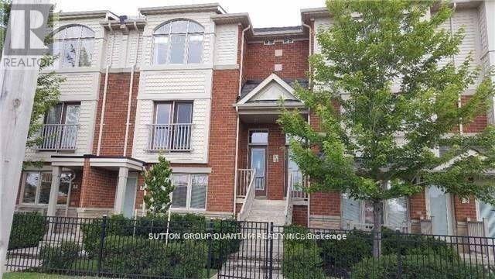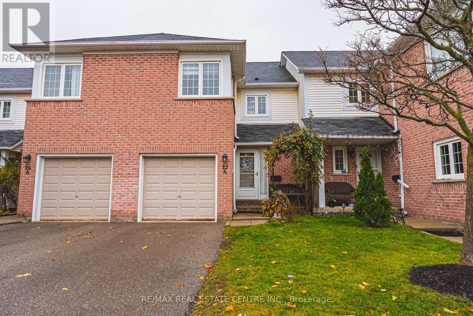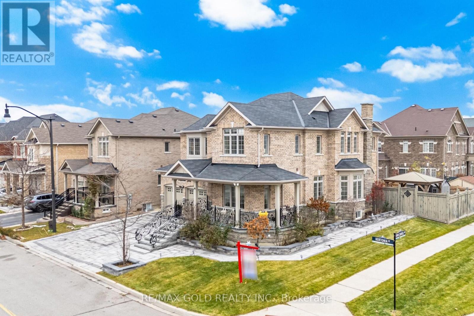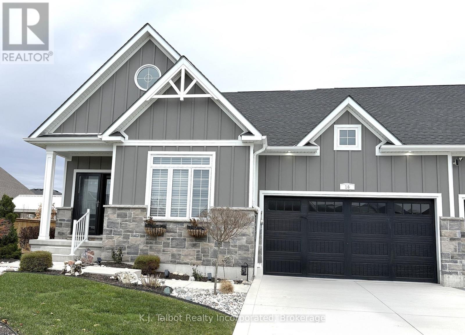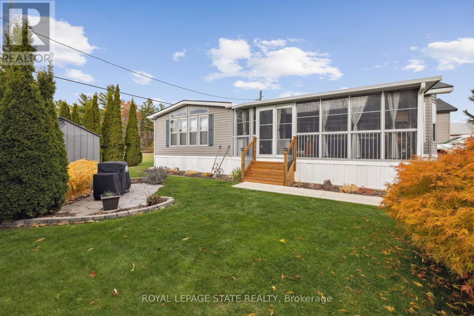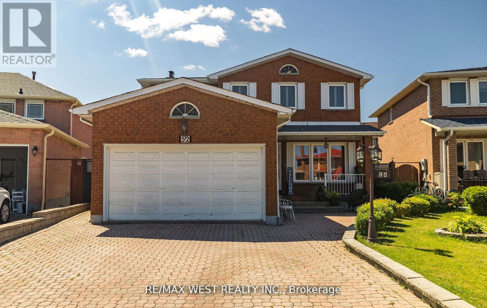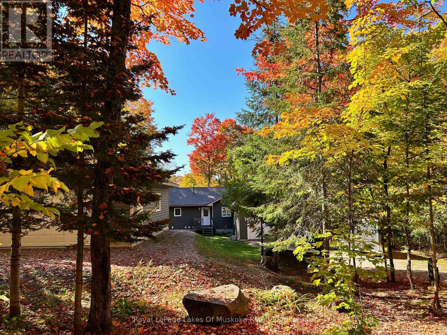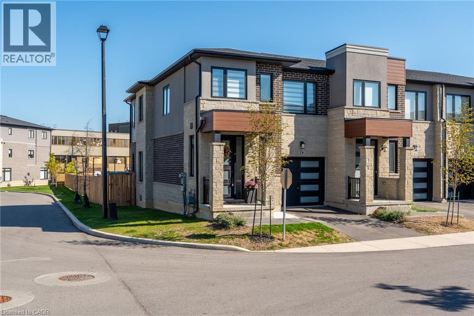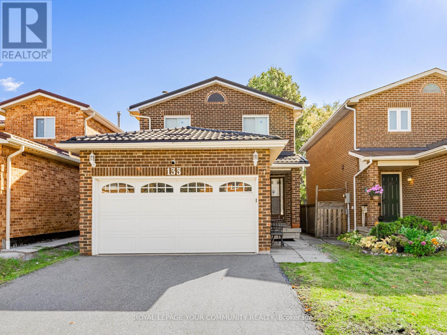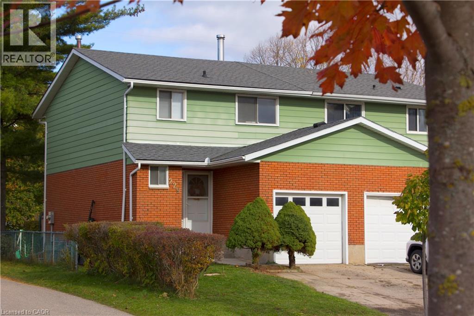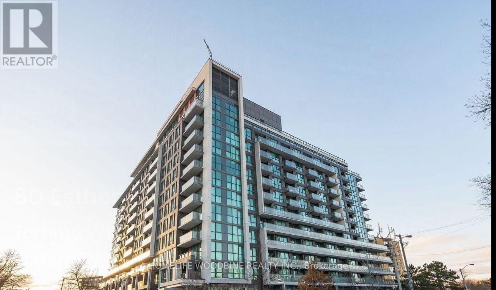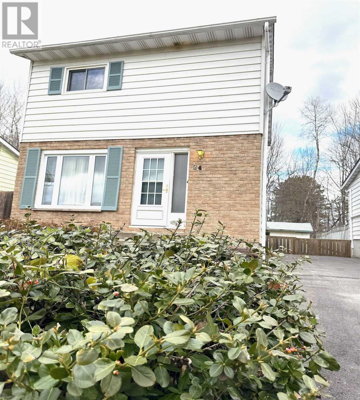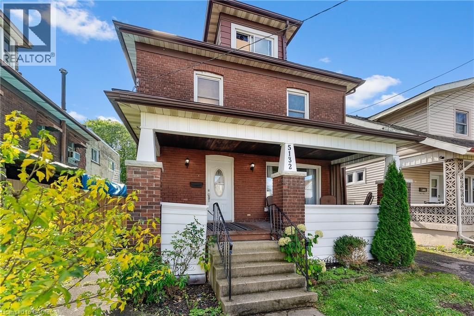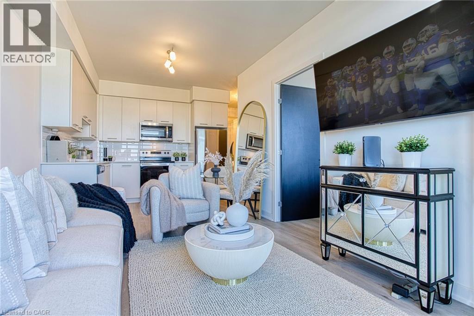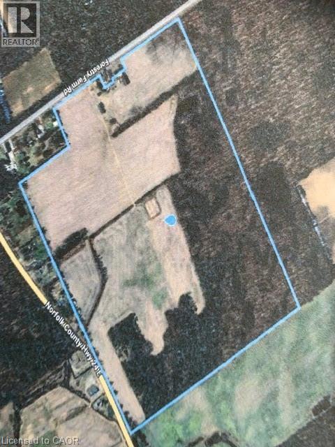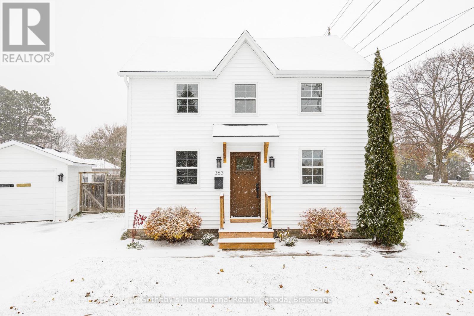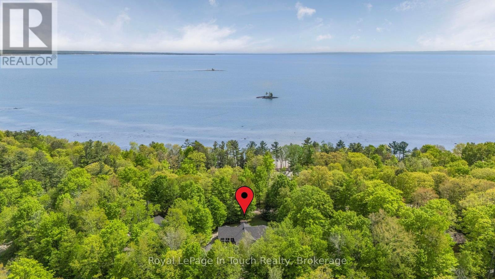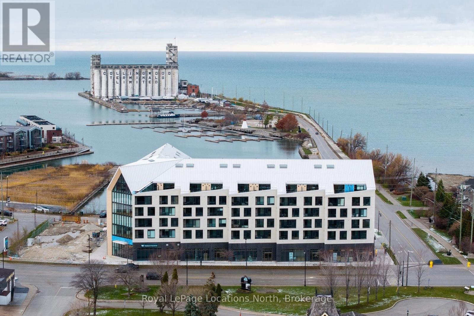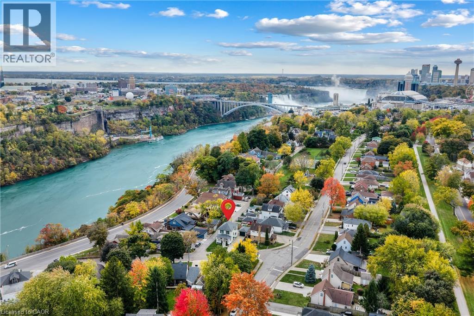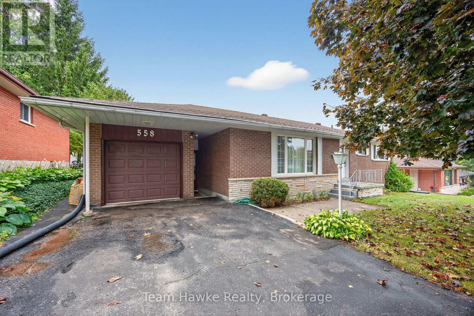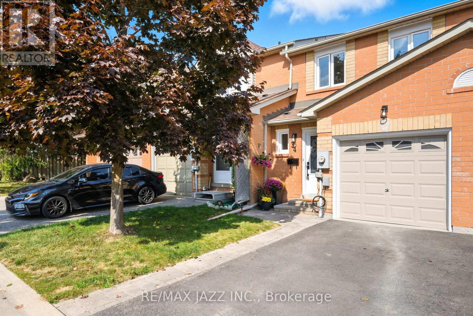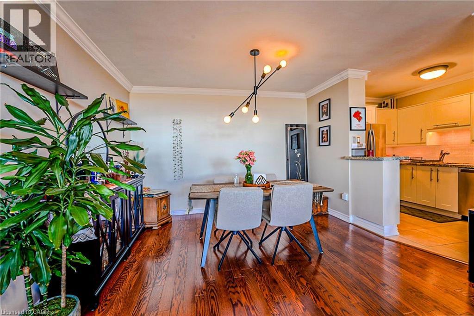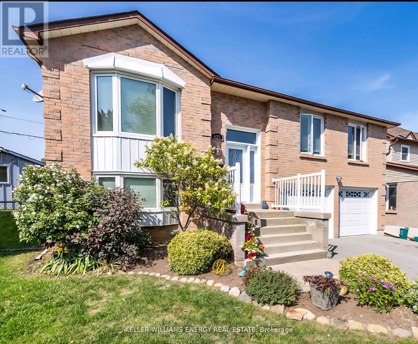143 Eagle Dr
Sault Ste. Marie, Ontario
Welcome home to 143 Eagle Drive – Located in a beautiful, central neighborhood near Sault College, this stunning brick bungalow with an attached garage offers exceptional comfort and convenience for families or those seeking versatile living space. The main level features 3 bedrooms, including a spacious primary suite with an ensuite bathroom and walk-in closet for added storage. The inviting living room showcases cathedral ceilings, an open-concept layout, hardwood flooring, and a cozy natural gas fireplace. Need more room? The fully finished basement provides 2 additional bedrooms, a large 4-piece bathroom, and an expansive rec room with its own natural gas fireplace—making it ideal for a future in-law suite or extended family living. This home truly needs to be seen to be fully appreciated. (id:50886)
RE/MAX Sault Ste. Marie Realty Inc.
8 - 5725 Tenth Line
Mississauga, Ontario
Sunny Townhome In Desirable Churchill Meadow, 3 Large Bedrooms, 2.5 Bath. Open Concept Main Level , Kitchen Stainless Steel Appliances, Separate Dining Room, Rich Laminate & Ceramic Floors On Main, Master Bedroom With Walk In Closet And Ensuite 4Pce Bath. 2N Bed With Balcony Inside Garage Access. Min To Shops, Banks, Park, Schools, Erin Mills T.C., Hwy403/407/401. Move In Ready. The house will be cleaned professionally before the new tenant take over. (id:50886)
Sutton Group Quantum Realty Inc.
25a - 5205 Glen Erin Drive
Mississauga, Ontario
Beautifully updated Daniel's-built home offering exceptional construction quality and outstandingsoundproofing, providing a level of privacy comparable to a semi-detached. Renovatedextensively in 2024 with a custom kitchen featuring a built-in wall oven, built-in microwave,modern cooktop, enlarged pantry, motion-wave range hood, hot water dispenser, and integratedwater filtration system. New porcelain tiles, fresh paint, modern lighting, new blinds, andupdated bathroom fixtures complete the interior.The primary suite includes a spacious walk-in closet and a well-maintained ensuite previouslyupdated and still in excellent condition. The open-concept main floor and bright walk-outbasement extend the living space to a nearly 2,000 sq ft feel.Backing onto John Fraser SS with no homes behind, the property offers rare privacy and quietsurroundings. The well-managed complex includes landscaping, snow removal, resident saltaccess, a seasonal outdoor pool with lifeguard, and a playground only steps away. Walkingdistance to top schools, Erin Mills Town Centre, groceries, parks, splash pad, the communitycentre, and transit. Truly move-in ready with exceptional lifestyle convenience. (id:50886)
RE/MAX Real Estate Centre Inc.
1 Hertonia Street
Brampton, Ontario
Aprx 3200 Sq Ft!! Come & Check Out This Upgraded Detached House Built On A Premium Corner Lot With Full Of Natural Sunlight. Comes With Fully Finished Legal Basement With Separate Entrance Registered As Second Dwelling. Main Floor Features Separate Family Room, Combined Living & Dining Room & Huge Den. Hardwood Floor & Pot Lights Throughout The Main Floor. Upgraded Kitchen Is Equipped With Quartz Countertop, S/S Appliances & Center Island. Second Floor Offers 4 Good Size Bedrooms & 3 Full Washrooms. Master Bedroom With 5Pc Ensuite Bath & Walk-in Closet. Finished Legal Basement Offers 2 Bedrooms, Kitchen & 2 Full Washrooms. Separate Laundry In The Basement. Entirely Upgraded House With Wainscoting, Crown Moulding Throughout The main Floor, Patio Gazebo & Storage Shed In The Backyard. Garage Features A Durable Epoxy-Coated Floor. Pot Lights & Interlocking All Around The House. (id:50886)
RE/MAX Gold Realty Inc.
18 Tattersall Lane
Lambton Shores, Ontario
Welcome to Newport Landing Community in beautiful GrandBend. Home built in 2020 by esteemed builder Rice Homes. This stunning Rockport model offers a smart, functional layout and an array of tasteful upgrades throughout. An oversized concrete driveway and walkway lead to the inviting covered front porch, opening into a spacious foyer. The open-concept main floor is filled with natural light, creating a bright and airy atmosphere that's perfect for everyday living and entertaining. This home features two generous main floor bedrooms and two full bathrooms, including a primary suite complete with a walk-in closet and a stylish 3pc ensuite. The main floor laundry and mudroom provide access to the double-car garage with garage door opener. The upgraded kitchen is a true highlight, showcasing white shaker cabinetry, an expansive island with granite countertops and breakfast bar, custom contemporary backsplash, GE matte stainless steel appliances, and a pantry with sliding shelves. The adjoining living area offers 10' tray ceiling and sliding patio door leading to a large pressure treated deck and spacious fenced backyard with storage shed - ideal for relaxing or entertaining. The unfinished basement offers incredible potential, featuring high ceilings, egress windows, and a bathroom rough-in, ready for your personal touch. Ideally located just steps from downtown Grand Bend and the sandy beaches of Lake Huron. This home is close to grocery stores, pharmacies, medical and dental offices, restaurants, boutique shops, and a large park right across the street. Additional features include Hunter Douglas window coverings, contemporary lighting, engineered hardwood flooring, and professional landscaping. Discover the charm of Newport Landing - a quiet, tight-knit community where comfort meets convenience. (id:50886)
K.j. Talbot Realty Incorporated
13 Spruce - 4449 Milburough Line
Burlington, Ontario
Welcome to 4449 Milburough Line #13 Spruce in beautiful rural Burlington! This charming 2-bedroom bungalow is located in a quiet, well-kept year-round community surrounded by nature. Offering over 800 square feet of comfortable living space, this modular home features an open-concept kitchen and living area, a bright spacious sunroom perfect for relaxing. Enjoy the peace and privacy of rural living along with access to parks, golf courses and trails. This unit has durable vinyl exterior and newer roof. Residents also enjoy access to a community inground pool and recreation centre. An ideal opportunity for downsizers, first-time buyers, or anyone seeking an affordable home in a serene setting. Land lease includes water, property taxes, and community maintenance. Flexible possession available. (id:50886)
Royal LePage State Realty
52 Amantine Crescent
Brampton, Ontario
Welcome to 52 Amantine Crescent - a beautifully maintained home nestled on a quiet, family-friendly crescent in sought-after Fletchers Creek South. Lovingly cared for by the same owners for 40 years, this spacious residence offers 4 generous bedrooms and 4 bathrooms, perfect for a growing family. The main floor features a large family room with a cozy wood-burning fireplace and a bright, open kitchen with a walk-out to a private backyard oasis. The second floor boasts well-sized bedrooms, while the finished lower level includes a full in-law suite with its own kitchen, living room with fireplace, and two additional bedrooms - ideal for extended family or rental potential. Located just minutes from shopping, restaurants, the LRT, and more.This home is easy to show - don't miss the opportunity to own this exceptional property! *PROBATE CERTIFICATE HAS BEEN OBTAINED* (id:50886)
RE/MAX West Realty Inc.
340 Wurm Road
Magnetawan, Ontario
Your Lake Cecebe Dream Awaits! Imagine waking up to sparkling lake views, spending your days on 40 miles of boating adventures, and ending each evening with sunsets from your private dock. This spacious 3+1 bedroom, 2-bath home offers over 2,500 sq. ft. of finished living space, including a bright walkout basement. With 122 feet of shoreline, south exposure for all-day sun, and breathtaking sunset views from the dock, this property is the perfect blend of comfort, style, and waterfront lifestyle. The main floor features hardwood and ceramic flooring throughout the open-concept kitchen, living, and dining areas. A custom cherry kitchen with a large island makes entertaining a joy, while the adjoining 20 x 10 deck with glass railing showcases expansive lake views. Additional highlights include a Muskoka room, private bunkie, hot tub and new dock.. Practical features such as a drilled well, attached single-car garage, and detached double garage add extra convenience. With access to over 40 miles of boating on the Lake Cecebe and Magnetawan River system, this property invites endless opportunities for adventure, relaxation, and making lasting memories. (id:50886)
Royal LePage Lakes Of Muskoka Realty
24 Southam Lane
Hamilton, Ontario
Welcome to 24 Southam Lane, an elegant end-unit townhouse on Hamilton’s desirable West Mountain. Nestled in a quiet community just steps from Hamilton-Niagara escarpment trails, amazing schools, essential amenities, and with Highway 403 access only 2 minutes away, this home offers ultimate convenience. With over 1,680 sq. ft. of beautifully updated living space, you’ll find luxury vinyl plank flooring, an upgraded staircase, a premium appliance package, an electric fireplace, and a new concrete patio, perfect for enjoying warm summer evenings. The spacious living room flows seamlessly into the open-concept kitchen featuring quartz countertops, stainless steel appliances, and upgraded cabinetry. Upstairs, discover a bright loft space ideal for a home office or play area, along with 3 generous bedrooms. The primary bedroom boasts a large walk-in closet and an updated glass walk-in shower. Don’t miss your chance to own this modern end-unit townhouse that combines luxury finishes and an unbeatable location. RSA. (id:50886)
One Percent Realty Ltd.
133 Wexford Road
Brampton, Ontario
This clean and spacious 3-bedroom, 3-bathroom home offers comfortable living with the convenience of having the entire main portion to yourself - no basement tenants. The main floor features a practical layout with a combined living and dining area, a functional kitchen with plenty of cabinet space, and a bright family room with walkout to the backyard. Upstairs includes three well-sized bedrooms, including a primary with ensuite and walk in closet. Parking and laundry are included. Located in a quiet, family-friendly area close to parks, schools, grocery stores, and major transit routes for easy commuting. (id:50886)
Royal LePage Your Community Realty
229 Veronica Drive
Kitchener, Ontario
This is a great starter home with a single garage (bonus is an inside entry from the garage & garage door opener). Great neighborhood with schools near by, lots of parks, trails and close to shopping. Deep, fenced (138 ft. )lot. new roof in June 2022, updated electrical panel to breakers & pigtailed outlets (see paperwork available upon request). All 3 bedrooms are spacious . woodstove (recent wett inspection report is available). Now is the time to get into the market. (id:50886)
Royal LePage Crown Realty Services
918 - 80 Esther Lorrie Drive
Toronto, Ontario
Welcome to Cloud 9 Condos! Step into this bright and stylish 2 Bedrooms, 2 Washrooms corner suite, ideally located and offering spectacular views. This modern residence showcases laminate flooring throughout, floor-to-ceiling windows that flood the space with natural light, and a contemporary kitchen featuring stainless steel appliances, granite countertops, and ample cabinetry. Resort-inspired amenities include: 24-hour concierge and security, Indoor rooftop pool, Rooftop terrace with BBQs and lounge area, Fully equipped fitness centre, Elegant party room with kitchen, Guest suites, Bike storage & Locker included for additional storage. Located just steps from the Humber River, and only minutes to Woodbine Mall & Racetrack, Humber College, shopping, public transit, and all major conveniences. Experience modern urban living at its finest-Cloud 9 Condos combines comfort, luxury, and convenience in one exceptional community. Tenant pays Utilities. (id:50886)
Homelife Woodbine Realty Inc.
24 Muriel
Sault Ste. Marie, Ontario
Neighbourhood sales say's it all! This highly sought-after subdivision offers a thoughtful mix of single-family homes - truly location, location, location! While similar in size and style to a two storey semi, this property is 100% single-family detached with loads of potential. Main floor features a comfortable living room, kitchen, and dining area with patio door access to a spacious deck. Fenced yard backs onto undeveloped city property providing both natural beauty and added privacy. Fully finished basement offers a rec room, half bath and combined laundry/storage/utility area. Being sold fully furnished to settle the family estate, this home presents an excellent opportunity for first-time buyers, renovators or investors looking for a rental option near Algoma University. A solid investment in a desirable neighbourhood. (id:50886)
Castle Realty 2022 Ltd.
5132 Morrison Street
Niagara Falls, Ontario
Welcome to 5132 Morrison Street, where classic Niagara charm meets modern main-floor living! Ideally located in the heart of Niagara Falls, this 2-storey home offers the perfect blend of comfort, accessibility, and convenience, just steps from shopping, dining, transit and highway access. Thoughtfully designed for easy living, the main level features a spacious primary bedroom, full 3-piece bath and laundry providing true one-floor functionality ideal for downsizers, multi-generational families, or anyone seeking accessible living. The bright kitchen balances original character with updated appliances, while the adjoining living and dining areas feature durable flooring and preserved oak flooring beneath. Upstairs, you'll find three additional bedrooms and a 4-piece bath, plus a finished attic, bringing the total above-grade living space to over 1,800 sq. ft. The unfinished basement, complete with side entrance and washer/dryer hookup, offers excellent potential for future expansion or additional living space. Multiple access points - including a welcoming front porch, side door to the backyard deck, and a fully fenced yard. With its versatile layout, abundant character and central location just minutes from the Falls, this home delivers the best of Niagara living in one complete package. (id:50886)
Exp Realty (Team Branch)
385 Winston Road Unit# 1204
Grimsby, Ontario
Welcome to 385 Winston Road, Unit 1204 — a beautiful condo perfectly situated in the highly desirable Grimsby Beach community. This modern residence is part of an incredible building that offers so much more than just a place to live. Residents enjoy access to outstanding amenities, including a breathtaking rooftop terrace with panoramic views of Lake Ontario, a fully equipped fitness centre, stylish party room, and inviting community spaces designed to bring people together. Inside the unit, you’ll find a bright and thoughtfully designed layout with open-concept living that maximizes both space and natural light. The living room walks out to your private balcony, where you can relax and take in serene lake views — a rare and special feature that makes this condo stand out. Whether it’s morning coffee or an evening glass of wine, the backdrop is always picture-perfect. Located just steps from the waterfront trail, shops, restaurants, and a quick drive to highway access, this condo combines the ease of modern living with the charm of a lakeside lifestyle. An incredible opportunity for first-time buyers, downsizers, or anyone seeking a vibrant community to call home. (id:50886)
764 Forestry Road
Simcoe, Ontario
Great farming opportunity with the option to build your new farm home, or just add more acres to your present land base. This 142.5 acre Norfolk County Farm was a former tobacco farm and has approximately 77.5 acres of productive sandy loam soil suitable for most crops and includes 2 irrigation ponds to provide plenty of water for irrigation. The remaining acreage consists of 60 acres of mixed bush that has not been harvested for the past 35 years, and approximately 2 acres of barnyard area. that is home to large storage barn. This farm fronts on 2 roads, one being highway 24 allowing access to all major highways and area markets. Do not delay and book your private showing today to start your new farm business or just add land to your present farm operation. (id:50886)
Streetcity Realty Inc. Brokerage
363 Sixth Street
Collingwood, Ontario
Discover the ultimate blend of heritage charm and contemporary luxury in this fully and meticulously renovated residence on Sixth Street. Dating back to 1919, this home has been beautifully transformed to offer a light, bright, and airy atmosphere with a spacious and thoughtful floorplan. Designed for discerning long-term tenants, the property features a convenient main floor primary bedroom, complemented by two additional spacious bedrooms upstairs. Two sophisticated full bathrooms both offer the comfort of heated flooring (with the laundry area intelligently situated on the second floor). The custom kitchen is a true centrepiece, boasting all new stainless appliances and ample cabintry & counter space. The bright living area is anchored by a charming gas fireplace, perfect for relaxing evenings. Functionality is paramount, with a practical mudroom entrance featuring built-ins, a full linen closet, and exceptional storage throughout, including a single-car garage and two-car driveway. Located just steps from Collingwood's finest shops, restaurants, and premium trail systems, this property offers a walkable, effortless downtown lifestyle. Tenant is responsible for paying utilities. *baseboards are for backup measures, primary source of heat is heat pump* (id:50886)
Sotheby's International Realty Canada
726 Pennorth Drive
Tiny, Ontario
Welcome To The Beach Life! This Well Maintained 5-Bedroom, 3-Bathroom, Home Or Cottage Sits Just A Short Walk From The Gorgeous Sand Beach And Crystal-Clear Waters Of Georgian Bay. The Main Floor Features A Bright & Convenient Layout With Large Principal Rooms, Vaulted Pine Wood Ceilings, 2 Natural Gas Fireplaces & Windows Galore. Huge Composite Sun-Deck Off Of The Family Room Offers A Nice Private Retreat To Lay-Out, Read A Book Or Catch Some Rays While Listening To The Sounds Of Nature That Surrounds You. Massive Forested Backyard Is The Perfect Spot To Entertain, Relax And Enjoy Evenings Around The Bonfire With Friends And Family. Cozy Covered Porch Provides Both Privacy & Shade After A Relaxing Day At The Beach. Full Height, Partially Finished, Walk-Out Basement With Woodburning Fireplace Offers The Potential To Almost Double The Current Living Space. Additional Features Include: Two Beach Access Walk-Downs Within Less Than 500 Ft. From Property. Huge 3-Car Detached Garage. Located In A Quiet Neighborhood. Premium Forested 195 x 175 Ft. Lot (0.68-Acre) Provides Maximum Privacy. Walking/Hiking Trails With Tons Of Wildlife. Gas Heat. A/C. High Speed Internet. Professionally Landscaped. Located Just 1.5 Hours From The GTA, And Only 15 Minutes From Town. Don't Miss This Incredible Opportunity To Create Lasting Memories In This Amazing Home! Go To Multimedia To View More Pictures, Video Walk-Through & Layout. (id:50886)
Royal LePage In Touch Realty
501 - 31 Huron Street
Collingwood, Ontario
Welcome to Harbour House, Collingwood's premier new condominium address where contemporary design meets waterfront beauty. Perched on the 5th floor, this pretty suite offers stunning water views and a level of elegance that perfectly complements its coveted downtown location. Thoughtfully designed, this 2-bedroom, 2-bathroom condo features 910 sq. ft. of one-level living. The Scandinavian-inspired aesthetic is both serene and luxurious, with a modern open-concept layout that invites an effortless flow. Designer finishes and natural textures subtly echo the surrounding landscape, creating a warm atmosphere. The chef's kitchen offers a generous sit-up island with waterfall quartz counter and custom cabinetry with under-mount lighting, crafted for both beauty and function. The primary bedroom is a tranquil retreat with views of Georgian Bay. The private ensuite features a sleek glass walk-in shower. Extend the living space onto the 150 sq. ft. balcony where panoramic views of Georgian Bay and the Collingwood Terminals create a breathtaking backdrop for morning coffee or evening unwinding. This residence includes an exclusive underground parking spot and private storage locker. Harbour House's amenities elevate everyday living - enjoy a fully equipped fitness centre, dog & gear wash stations, guest suites for overnight company, secure fobbed entry and a rooftop party room & media lounge (to be completed) both with outdoor terraces overlooking Georgian Bay. All this within an architecturally stunning, nature-focused building. With shops, dining, and essentials just steps away, Harbour House offers a sophisticated lifestyle defined by comfort, convenience, and the timeless beauty of Georgian Bay. (id:50886)
Royal LePage Locations North
4364 Otter Street
Niagara Falls, Ontario
Character, charm and opportunity come together in this Niagara Falls gem. Tucked just off River Road, this 4-bedroom home sits in one of the city's most promising areas. Steps from scenic U.S. skyline views and a short walk to Clifton Hill, downtown and Niagara Falls University. The property's zoning offers the potential for Bed & Breakfast use (pending City approval), giving you flexibility whether you're looking to invest or settle into a character home with income potential. Owned and cared for by the same family for over 30 years, this residence tells a story of craftsmanship and comfort. You'll find stained glass accents, preserved original wood trim and thoughtful updates like newer laminate floors, recessed lighting and a refreshed bathroom.The home also features a gas stove, separate side and rear entrances, newer roof (8 years), furnace (approx. 12 years) and an owned hot water tank (2 years). Parking is plentiful, with space for up to five vehicles, a detached garage and a private rear drive. With hourly GO Train access and major downtown revitalization projects already underway, this address sits at the heart of Niagara's next growth wave and is the perfect fit for those with vision. (id:50886)
Exp Realty (Team Branch)
558 Russell Street
Midland, Ontario
Welcome to this charming bungalow on Russell Street, offering just under 1,600 square feet on the main floor plus a full walkout basement. Featuring three spacious bedrooms and two bathrooms, this home provides plenty of room for family living. The main level showcases hardwood floors, generous living and dining areas, and a large addition off the back with a bright family room overlooking the yard. The walkout basement offers excellent potential to expand your living space or create a future in-law suite. An attached garage adds everyday convenience, while the property itself sits in a desirable Midland location close to schools, shopping, and local amenities. With its solid construction, spacious floor plan, and family friendly location, this is a great opportunity to put down roots in a sought-after neighbourhood. (id:50886)
Team Hawke Realty
34 - 811 Wilson Road N
Oshawa, Ontario
Open House Sunday November 30th from 2:00 - 4:00 - Welcome to this beautifully renovated condo townhome in desirable North Oshawa. Updated from top to bottom, this home offers stylish finishes and modern conveniences throughout. Inside you'll find new luxury vinyl plank flooring, pot lights throughout, modern baseboards, and no carpet, offering a sleek and low-maintenance interior. The upgraded kitchen boasts quartz counters, a tiled backsplash, sleek cabinetry, an undermount stainless steel sink with a touch-activated faucet, and stainless steel appliances - all just three years old. On the main level, a modernized 2-piece bath offers practicality and style, while the upper floor is home to a fully renovated 4-piece bathroom with contemporary upgrades. The finished basement extends the living space with the added bonus of a new 2-piece bath, perfect for guests or family convenience. Thoughtful updates continue with new windows and exterior doors, an inviting interlock walkway and front step and brand new furnace and air conditioner (November 2025). Step outside to your own private retreat, where nature is at your doorstep. Backing onto a peaceful ravine and the Harmony Creek walking trail, the backyard offers a serene, secluded setting with no neighbours behind. Relax or entertain on the updated deck while surrounded by trees and the sounds of nature. Low condo fees, a family-friendly neighbourhood, and a prime location within walking distance to shopping, parks, trails and transit make this property an ideal choice for first-time buyers or downsizers alike. (id:50886)
RE/MAX Jazz Inc.
212 Kerr Street Unit# 904
Oakville, Ontario
All inclusive rental opportunity in a sought-after Oakville building! 212 Kerr Street is conveniently situated just minutes from 403 access, with scenic Lakeshore Road West within walking distance. Oakville GO Station is a 7 minute drive from the building's front door, making this location ideal for the busy commuter. Enjoy a wealth of amazing local restaurants, boutiques, and grocery options, all located within the immediate area. This expansive two bedroom unit offers over 900 square feet of living space that you can confidently call home. The family style layout features separate kitchen, dining, and living areas, they don't make them like they used to! The kitchen features stone countertops, sleek cabinetry and stainless steel appliances including a dishwasher. The living room combined with the private balcony make this versatile space ideal for both unwinding and entertaining. Both of the bedrooms offer large windows and ample closet space for storage. Stylish 4 piece bathroom is equipped with a vanity and counter space. The monthly rent is all inclusive of utilities, making for one easy, all-in monthly payment. (id:50886)
Real Broker Ontario Ltd.
623 Dunrobin Court
Oshawa, Ontario
Prime location in the desirable McLaughin community, just minutes to the 401! Nestled on a quiet court with no sidewalks, this beautiful raised bungalow offers the perfect combination of space, comfort & convience for today's modern family. Set on a large pool size lot, the home welcomes you with a bright and spacious eat in kitchen featuring s/s appliances, skylight and walk out to deck, ideal for every day meals. The kitchen opens to a welcoming formal dining room perfect for hosting family gatherings and holiday dinners, with a direct walk out to the deck & backyard, creating a seamless indoor-outdoor flow for entertaining. A generous living room featuring hardwood flooring and bay window fills the main level with an abundance of natural light & a welcoming atmosphere. This level also includes, three generous bedrooms, with the primary retreat offering a walk in closet and private 3 piece ensuite. An additional full bathroom adds convience for the whole family. The finished lower level expands your living space with a warm and inviting family room featuring a gas fireplace, an additional bedroom & flexible space for guests, hobbies or a home office. Additional highlights include access to garage from home, a double car garage, a private double driveway with ample parking and a spacious backyard ideal for outdoor enjoyment. This location truly stands out, close to excellent schools, parks, scenic trails, shopping, rec.centre and all amenities. Easy access to hwy 401, makes this an ideal spot for commuters while still enjoying a family friendly neighborhood setting! This home offers the lifestyle you have been waiting for, room to grow, a sought after community and a location that checks every box. Don't miss the opportunity to make it yours. (id:50886)
Keller Williams Energy Real Estate

