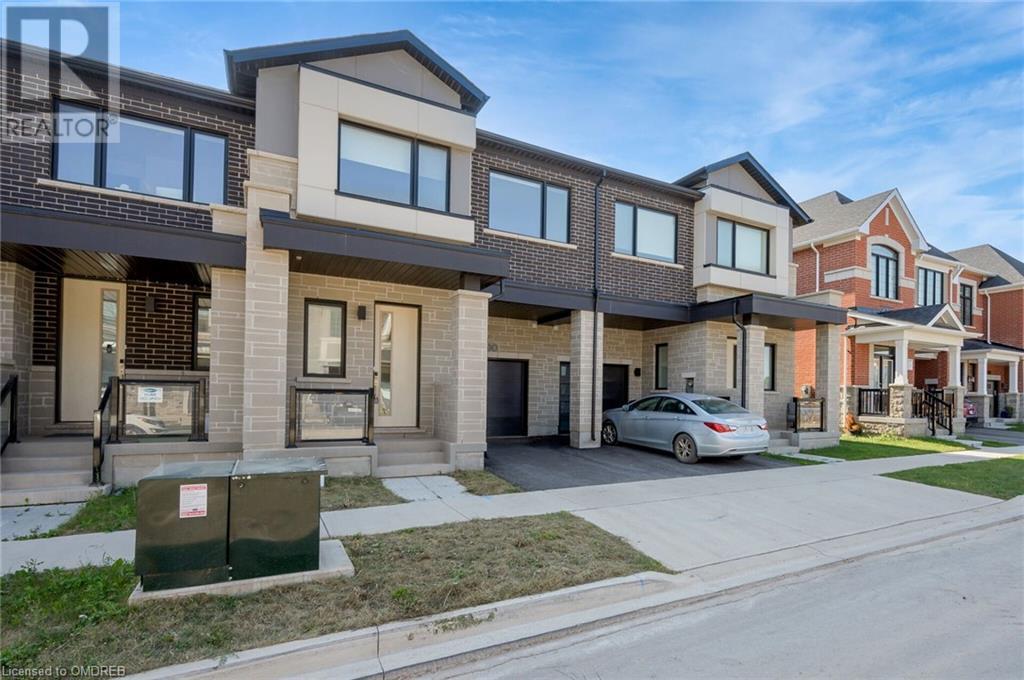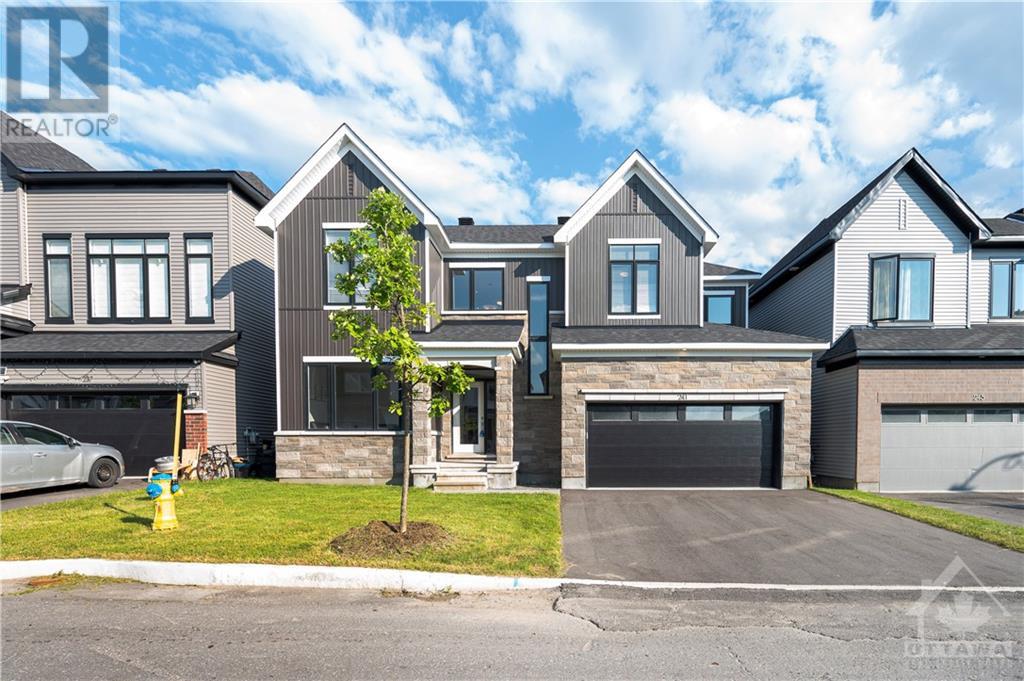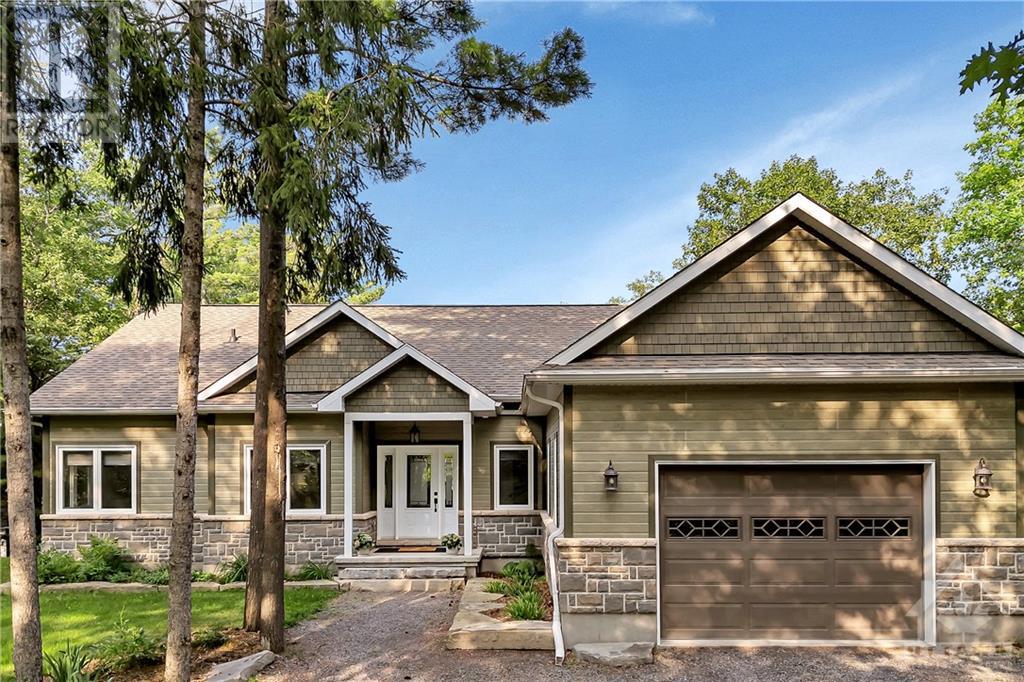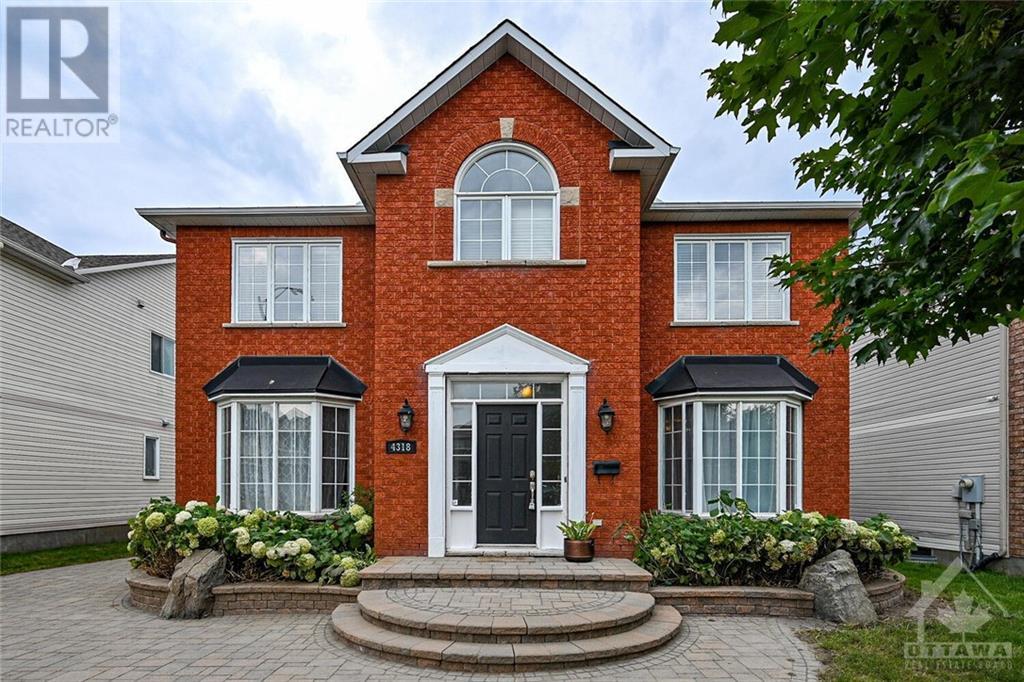3105 Jenn Avenue
Burlington, Ontario
Welcome to this incredibly bright detached home located in Alton Village and built by the reputable Fernbrook Homes. Spanning 2,750 sq/ft & sitting on a 56' x 87' corner lot, this home boasts an open-concept design with natural sunlight in every corner. Offering 4 spacious bedrooms, 5 bathrooms, main floor office & a finished basement. Throughout the home, you will find stunning hardwood flooring complimented by pot lights, crown molding, California shutters and wainscoting, adding a touch of timeless elegance. Upon entry, you are greeted by a large foyer that leads into a beautifully appointed dining area. This flows seamlessly into the sun filled kitchen and inviting living room, creating an ideal space for both entertaining and everyday living. The large kitchen features all-new smart appliances, granite countertops, and ample storage with extra deep cabinetry and pull-out shelving. On the main floor, you will also find a convenient laundry room and a dedicated office with tons of natural light, perfect for working from home. The second floor offers 4 generously sized bedrooms and 3 bathrooms, ensuring comfort and privacy for all. In addition, there is space for either a second office or kids play area. All bedroom closets feature custom-made built-in organizers. The primary bedroom features excellent natural light from all angles, a large walk-in closet and a 5-piece ensuite retreat. Lower level offers finished basement with 3-pc bathroom & lots of room for entertainment area & gym area. Step outside & enjoy the benefits of a large corner lot with excellent possibilities to entertain and enjoy with the family. Close to excellent amenities including parks, schools, trails, HWY 407/403/QEW & major shopping. (id:50886)
Revel Realty Inc. Brokerage
244 Glenashton Drive
Oakville, Ontario
Discover the perfect blend of modern living and classic charm in this stunning 3-story row home in the prestigious River Oaks community. Boasting 3 spacious bedrooms, including a luxurious primary suite with his & her walk-in closets and a 4-piece ensuite. The 2nd floor offers 2 additional bedrooms, a family room, convenient laundry, and another 4-piece bath. The main floor features an open-concept layout with new Hickory hardwood floors and new Berber carpeting throughout. Upgrades include crown molding, new kitchen appliances, and a professionally finished basement with built-ins and ample storage. The outdoor space is equally impressive, with an aggregate walkway, composite deck, and mature trees. Freshly painted and full of countless upgrades, this home is move-in ready. Located within walking distance to top-rated schools, shops, and transit, it’s the perfect place to call home! Paid 30-day street parking permits are available for $50 per month. Visit www.oakville.ca for more info. (id:50886)
Royal LePage Real Estate Services Ltd.
556 Fourth Line
Oakville, Ontario
Nestled within the prestigious enclave of Bronte East, 556 Fourth Line epitomizes the essence of luxurious living. This magnificent residence spans an impressive 8750 square feet, offering 6 bedrooms, 8 bathrooms, and an array of upscale amenities, all situated on a spacious 60x272.5-foot lot. Upon arrival, guests are greeted by a grand entrance featuring a 10-car driveway and a stately solid wood front door. On the main floor, the primary room and closet showcase stunning chevron hardwood flooring, complemented by custom coffered ceilings that exude sophistication. Eurofase chandeliers, pot lights, and wall sconces throughout add an extra touch of elegance, while cutting-edge Control4 technology, including multiple screens, a Nest Thermostat, and a Schluter Ditra Heat System, ensures utmost convenience. The chef's kitchen boasts 48inch Wolf gas range, double 30inch wall oven and 30inch speed oven, sub zero fridge, freezer, wine fridge and Miele dishwasher and coffee maker. Ascend to the second level, where a luxurious primary suite awaits, complete with a private terrace and a spa-like ensuite bath. The third level offers an additional 1000 square feet of living space, featuring a bedroom with a walk-in closet, a 5 piece ensuite, and a generous living room area. Entertainment abounds in the lower level, where a spacious rec room and home theater provide the perfect setting for relaxation and enjoyment. Custom remote operated blinds throughout the entire home. Outside, the enchanting grounds beckon with an oversized covered pergola boasting a gas fireplace, meticulously landscaped gardens, a fenced backyard, and breathtaking views. Experience the epitome of modern luxury living in Oakville's sought-after neighbourhood. ** Property Taxes are approximately $22,000 per year** (id:50886)
RE/MAX Escarpment Realty Inc.
93 Southshore Crescent
Stoney Creek, Ontario
BEAUTIFUL FREEHOLD END UNIT, with low maintenance fees-$110/ M which includes grass cutting, sprinkler system, and snow removal. 2-story townhouse in the desirable Waterfront Trails development in Stoney Creek. One of the largest units at 2035 sq ft, featuring 4 BEDROOMS. This home boasts a beautiful private lot backing onto greenspace with a walkout from the dining room to a large back deck. Perennial organic garden with perennial herbs. The entrance, mudroom, and kitchen have stunning porcelain floors, while hardwood covers the rest of the main floor, including the staircase. The kitchen is upgraded with modern cabinets and stainless-steel appliances. The main floor also includes a separate dining room, living room, and powder room. The second floor features a spacious primary bedroom with a walk-in closet and a 3-piece en-suite with a large upgraded seamless glass shower door and wall. There are also 3 additional large bedrooms, a 4-piece bath, and a sitting area perfect for a TV room or office. The basement is easy to finish for rental income, with a rough-in bathroom and laundry already in place. Laundry can be added upstairs, and a separate entrance can be made. The city of Hamilton now provides grants to finish the basement for more living space. Conveniently located with easy access to the QEW and many amenities, this property is within walking distance to Lake Ontario. Nearby attractions include Confederation Park (pickleball courts), Cherry Beach Park, Fifty Point Conservation Area, Stoney Creek Recreation Center, several schools, and numerous walking and biking trails along the waterfront. A public beach is just 2 minutes away. This area combines residential living with convenient access to natural attractions and urban amenities, and offers accessible public transportation connecting Stoney Creek to Hamilton and other parts of the Greater Toronto Area. Metrolinx Confederation GO Station to be operational soon. (id:50886)
Real Broker Ontario Ltd.
938 Meadow Wood Road
Mississauga, Ontario
Welcome to this gorgeous home, nestled on a lovely tree-lined street in the south Mississauga neighbourhood of Clarkson. This unique property, over 100 years old, exudes character and timeless elegance and offers a rare opportunity to live in one of the most desirable locations in the area. Set on a stunning 56.67' x 252.76' lot, the impeccably landscaped grounds and in-ground pool provide a private oasis and tranquility. Truly an entertainer's dream with a built-in outdoor kitchen and pergola with outdoor speakers and heating - perfect for enjoying the outdoors in the shoulder seasons. Inside, you will find the home has been beautifully updated with an open-concept main floor layout, all-season room with heated floors, separate office - ideal for working from home and mudroom with custom built-ins and heated slate tile floor. The second level has the primary with 2 walk-in closets and 4pc ensuite bath, 2 large bedrooms, 4pc main bath, convenient laundry room, as well as a bonus space with a soaring library wall with rolling ladder and room for a 2nd office or playroom. The third level loft can act as a sitting area, media room or teen retreat. The basement has a large rec room with heated floors, wet bar, wine cellar, fireplace and a large screen w/projector. There is also a gym, huge storage area and 2pc bath, also with heated floor. Other features include 2 A/C units, 2 furnaces (2021), roof (2021), pool heater (2021) and Polaris (pool cleaner) pump (2023), ducts cleaned (2022), CVAC, and built-in sound system throughout the home. You are just minutes away from top-rated schools, Clarkson GO Station, Lake Ontario, Rattray Marsh Conservation Area, shopping, restaurants and more. Don't miss the change to own this one-of-a-kind property! (id:50886)
Royal LePage Real Estate Services Ltd.
20 Curzon Cres Crescent
Guelph, Ontario
Discover the perfect blend of space, light, and convenience in this stunning Freehold Townhouse 3Bedroom + Den + Finished basement, ideal for growing families or savvy investors. Say goodbye to condo fees and hello to affordable luxury! The main floor welcomes you with an inviting foyer, a convenient guest washroom, living area seamlessly connects to a stylish updated kitchen featuring elegant quartz countertops. Step outside to your private, landscaped backyard oasis, with extra-deep, fenced lot (approx. 198), there's plenty of room for children and pets to play, complete perfect for relaxing or entertaining. Upstairs, you'll find three generously sized bedrooms and a versatile den, currently used as a fourth bedroom, offering flexibility for your needs. The primary suite is a true retreat with a spacious walk-in closet. The finished basement provides ample storage, built-in shelving, a dedicated laundry area, and an additional 4-piece washroom. RECENT UPDATES- Windows (2024) Pot Lights (2024), Updated Kitchen 2024, Quartz Counter Tops, Updated washrooms (2024), Freshly painted. This move-in-ready home is within walking distance to parks, top-rated schools, and public transit, making it a prime choice in Guelph's thriving real estate market. Dont miss your chance to own this exceptional property!! (id:50886)
Exp Realty Of Canada Inc
Exp Realty Of Canada Inc
1200 Anson Gate
Oakville, Ontario
This freehold 2-storey townhome combines modern luxury with comfort. Featuring 4 bedrooms and hardwood floors throughout, it offers a bright, spacious interior filled with natural light. The main floor includes a powder room, dining room/great room with a cozy gas fireplace, and an updated kitchen with stainless steel appliances, quartz countertops, porcelain flooring, and an open-concept layout. Step out to the backyard, which is equipped with a barbecue hookup. Upstairs, you’ll find 4 bedrooms, including a primary suite with a private 5-piece ensuite and walk-in closet, plus an additional 4-piece bathroom and laundry room. Ideally located near Iroquois Ridge Community Centre, parks, Upper Oakville Shopping Centre, and top-rated schools such as Munn's Public School and Holy Trinity Secondary, with easy access to highways and Oakville Hospital. Additional features include a Smart Thermostat, Smart Lock, and inside access to the garage. This home is perfect for any family. (id:50886)
Real Broker Ontario Ltd.
165 Darquise Street
Rockland, Ontario
This house is not built. Premium 70' rear yard. Images of a similar model are provided. This 3 bed, 3 bath middle unit town has a stunning design and from the moment you step inside, you'll be struck by the bright & airy feel of the home, w/ an abundance of natural light. The open concept floor plan creates a sense of spaciousness and flow, making it the perfect space for entertaining. The kitchen is a chef's dream, with top-of-the-line appliances, ample counter space, and plenty of storage. The large island provides additional seating and storage. On the second level each bedroom is bright and airy, with large windows that let in plenty of natural light. The lower level also includes laundry and additional storage space. There are two standout features of this home being the large rear yard, which provides an outdoor oasis for relaxing and the full concrete construction providing your family with privacy. Photos were taken at the model home at 325 Dion Avenue. (id:50886)
Paul Rushforth Real Estate Inc.
241 Appalachian Circle
Ottawa, Ontario
Welcome to this stunning executive 4 BED Single Family home built in 2022 with finished basement and upgrades HW stairs. Gourmet kitchen with island for entertaining, Quartz counters, stainless steel appliances. Upgraded cabinetry, HW flooring throughout the main level. Open concept great room with electric fireplace and plenty of natural light. Flex space on the main level can be used for an office/den or play area. 2nd level is complete with a grand primary bedroom, Spa inspired 5 piece Ensuite Bath with Glass Shower, Separate Soaker tub and Double Sinks, His & Hers Walk-in Closets. 3 more bedrooms + 4-piece bath and Laundry room are conveniently located on the 2nd level. Lower level features large recreation room, bathroom rough in, plenty of storage. Included; central vac system. (id:50886)
Royal LePage Team Realty
234 Bayview Drive
Ottawa, Ontario
Live your luxury with this pristine waterfront home in the quaint community of Constance Bay. Nestled in the trees on a 5km beach, this custom built open-concept bungalow has it all! Nature views from every room with an abundance of natural light makes this home a true gem! The main floor has 14 foot ceilings with windows overlooking the Ottawa river and Gatineau Hills. The Chef's kitchen has a large island with quartz countertops & stainless appliances. The Great Room features a cozy fireplace and direct access to the deck where you can enjoy your morning coffee and the sunrise. The primary bedroom has its own spa-like ensuite and an attached screen porch ; cozy for relaxing on warm summer nights! The walk-out basement is bright with its large family room great for movie nights; two additional bedrooms, full bathroom and a second screen porch! Close to local amenities and 15 mins from Kanata, this home offers the perfect balance between serene country life and convenience to suburbs. (id:50886)
Engel & Volkers Ottawa
4318 Totem Drive
Ottawa, Ontario
**OPEN HOUSE SUNDAY SEPT 15TH FROM 2-4**Stunningly Renovated Single-Family Home with Resort-Style Backyard and Saltwater Pool! This 4+1 bedroom plus den/loft is perfect for the growing family. The home boasts fresh paint and meticulous attention to detail throughout. Enjoy the warmth of hardwood flooring on the main floor, and relax in the family room with a gas fireplace, seamlessly connected to the kitchen, which is equipped with stainless steel appliances, granite countertops, and a butler’s pantry. The grand staircase is a true centerpiece, leading to the second floor where you’ll find a large master retreat with an ensuite that includes a soaker tub and a separate shower. A loft area, perfect for a home office, leads to a second staircase plus 3 good sized bedrooms. The fully finished basement features large windows, contemporary styling, and is pre-wired for a sound system and TV. It includes an additional bedroom, a full washroom, and ample storage space. (id:50886)
All/pro Real Estate Ltd.
887 Notre Dame Street
Embrun, Ontario
Village Core RV1 Zoning allows for commercial (Office, restaurant/bar, daycare, animal care, personal service establishment) & residential (triplex, duplex, stacked town, apartment dwelling).This is the perfect property to start a business with tons of exposure to the ever growing community. Updated kitchen, stainless steel appliances(2017); main bath renovation 2016; Roof 2010; spacious basement can serve as an inlaw suite or teen haven.The backyard oasis is an entertainers dream with many covered conversation nooks.The double lot has tons of possibilities including the option to sever. Embrun has grown rapidly in recent years with a population surge of nearly 25 per cent to 10,000 people since 2016. With this growth, many local businesses are making this bedroom community a great place to live. An easy commute to Ottawa or Montreal makes this the perfect community to settle in. Embrun also has a small bike lane network and quick access to the Castor River. 24 hr irrevocable on offer. (id:50886)
Keller Williams Integrity Realty












