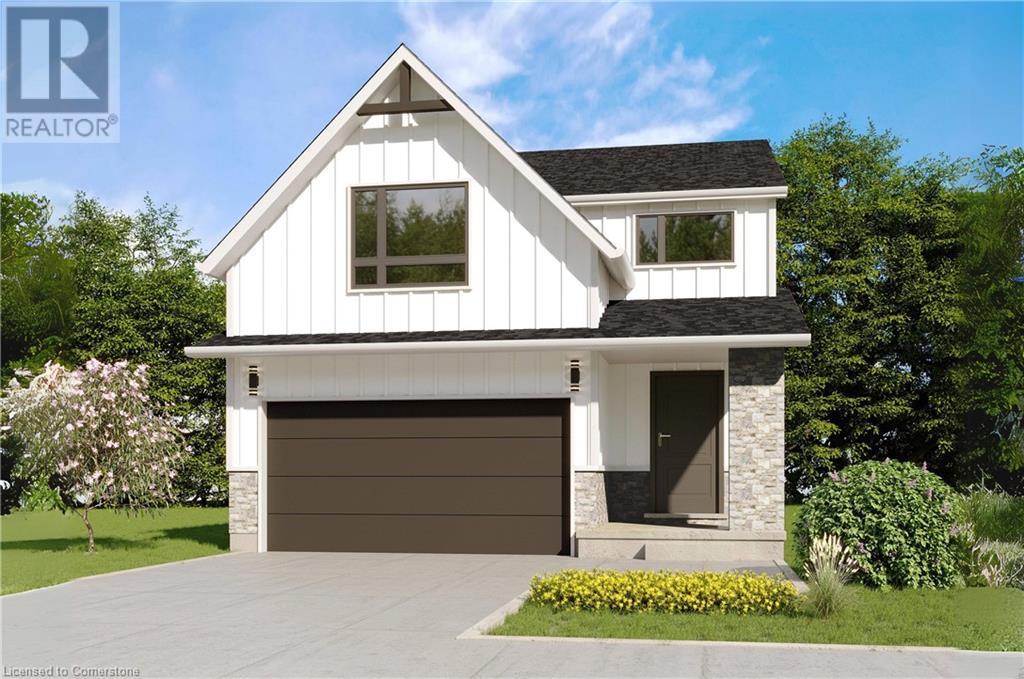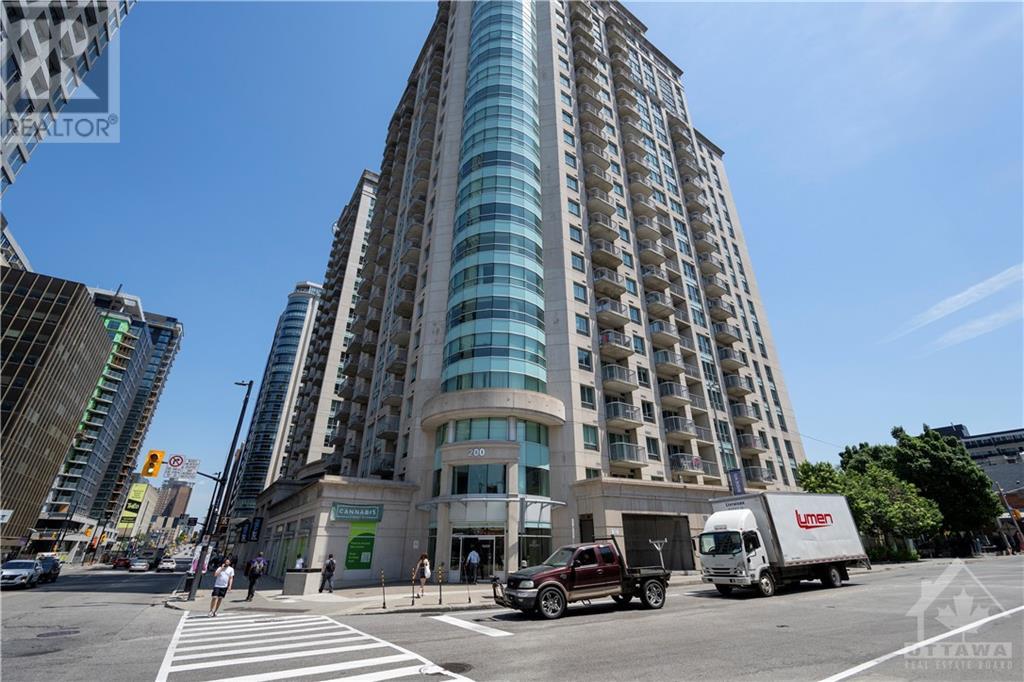1201 - 458 Richmond Street W
Toronto (Waterfront Communities), Ontario
Live At Woodsworth! Perfect One Bedroom Plus Den 791 Sq. Ft. Floorplan With Soaring 10 Ft High Ceiling, Gas Cooking Inside, Quartz Countertops, And Ultra Modern Finishes. Ultra Chic Building With Gym & Party/Meeting Room. Walking Distance To Queen St. Shops, Restaurants, Financial District & Entertainment District. Actual finishes and furnishings in unit may differ from those shown in photos. **** EXTRAS **** Stainless Steel (Gas Cooktop, Fridge, Built-In Oven, Built-In Microwave), Stacked Washer And Dryer. (id:50886)
Brad J. Lamb Realty 2016 Inc.
1407 - 458 Richmond Street W
Toronto (Waterfront Communities), Ontario
Live At Woodsworth! Perfect One Bedroom + Den 777 Sq. Ft. Floorplan With Soaring 9 Ft High Ceiling, Gas Cooking Inside, Quartz Countertops, And Ultra Modern Finishes. Ultra Chic Building With Gym & Party/Meeting Room. Walking Distance To Queen St. Shops, Restaurants, Financial District & Entertainment District. Actual finishes and furnishings in unit may differ from those shown in photos. **** EXTRAS **** Stainless Steel (Gas Cooktop, Fridge, Built-In Oven, Built-In Microwave), Stacked Washer And Dryer. (id:50886)
Brad J. Lamb Realty 2016 Inc.
Pt Lt 7 Smiths Bay Lot
Rideau Lakes, Ontario
Located in Smith’s Bay, just north of Jones Falls Road, this water access lot has acreage, privacy, mature trees and over 1300 feet of shoreline. The waterfront is natural along the eastern shoreline and becomes shallower back further in the bay. This water-body is part of the Rideau Canal System and gives the new owner endless boating opportunities along this Heritage waterway. Being sold along with this lot are two small islands and a 1.4 acre lot along the north side of Jones Falls Road. This lot has two hydro towers located on it and it has steep access from the road. The water access lot could be a great spot for a small cabin, bunkie or camp site. (id:50886)
Royal LePage Proalliance Realty
Lot 8 Wesley Boulevard
Cambridge, Ontario
Welcome to modern living in the charming West Galt neighborhood of Cambridge. This exceptional pre-construction, 2-storey single-detached home, located in the sought-after South Point area, is an architectural gem in the making. Spanning a generous 1900 square feet, this residence offers a blend of style and functionality, waiting for you to make it your own. Begin your day on the welcoming covered porch and imagine preparing gourmet meals in your customizable kitchen, featuring a sleek stainless steel chimney hood and a spacious island. Inside, enjoy the elegance of upgraded engineered hardwood on the main floor and oak hardwood stairs with oak spindles and railings leading to the second floor. The bathrooms boast luxurious quartz countertops and undermount sinks, adding a touch of sophistication. The home includes 4 spacious bedrooms and 2.5 bathrooms, providing ample room for the whole family. For added convenience, there is a separate side entry to the basement and a 2-car garage. The residence also comes equipped with 5 Whirlpool builder standard appliances fridge, electric range, dishwasher, washing machine, and dryer and features an air conditioner to keep you comfortable year-round. With easy access to highways, schools, parks, and shopping, this home offers both comfort and connectivity. Discover your new chapter on Wesley Blvd., where the perfect home meets an unbeatable location. Seize this incredible opportunity today! (id:50886)
Corcoran Horizon Realty
87 Dunnigan Drive
Kitchener, Ontario
Discover the perfect canvas for your dream home on this exceptional lot in the highly desirable Hills Trail neighborhood. This stunning pre-construction property invites you to create your ideal residence, where every detail reflects luxury and comfort. Featuring 4 and 5 bedroom plans and 3-4 bathrooms, these all brick homes with stucco and stone front facade include a concreate driveway, a/c and a separate side entry to the basement, ensuring privacy and potential for additional living space. Inside, exquisite oak hardwood stairs, complimented by engineered hardwood through the main floor and hallways, elegant quartz countertops throughout and an upgraded stainless steel chimney hood fan, enhanced by four LED pot lights for a modern touch. The spacious great room offers a contemporary linear electric fireplace and additional LED pot lights, creating a warm and inviting atmosphere. With meticulous attention to detail and premium finishes throughout, these homes promise a lifestyle of sophistication and convenience. Conveniently located near Breslau, shopping, and scenic trails, you'll enjoy both tranquility and accessibility. Don't miss the chance to make 87 Dunnigan Dr your new home and experience the best of modern living in Kitchener. Join us for open houses every Thursday from 4 PM to 7 PM, and Sunday from 2 PM to 4 PM! **Photos of model unit** (id:50886)
Corcoran Horizon Realty
83 Dunnigan Drive
Kitchener, Ontario
Discover the perfect canvas for your dream home on this exceptional lot in the highly desirable Hills Trail neighborhood. This stunning pre-construction property invites you to create your ideal residence, where every detail reflects luxury and comfort. Featuring 4 and 5 bedroom plans and 3-4 bathrooms, these all brick homes with stucco and stone front facade include a concreate driveway, a/c and a separate side entry to the basement, ensuring privacy and potential for additional living space. Inside, exquisite oak hardwood stairs, complimented by engineered hardwood through the main floor and hallways, elegant quartz countertops throughout and an upgraded stainless steel chimney hood fan, enhanced by four LED pot lights for a modern touch. The spacious great room offers a contemporary linear electric fireplace and additional LED pot lights, creating a warm and inviting atmosphere. With meticulous attention to detail and premium finishes throughout, these homes promise a lifestyle of sophistication and convenience. Conveniently located near Breslau, shopping, and scenic trails, you'll enjoy both tranquility and accessibility. Don't miss the chance to make 83 Dunnigan Dr your new home and experience the best of modern living in Kitchener. Join us open houses every Thursdays 4-7pm and Sundays 2-4pm. **Pictures from the model home** (id:50886)
Corcoran Horizon Realty
1981 Stagecoach Road
Ottawa, Ontario
A renovated farm house and large barn nestled on 28 acres. features a new kitchen, updated windows and bathrooms. Barn has its own holding tank and well. Easy access to Ottawa, Manotick and Greely. Enjoy the country living or build your dream home. Lots of parking make it great for truck parking or stoarge. Zoning allows for some mineral extraction. (id:50886)
Innovation Realty Ltd.
32 Phillips Street
Braeside, Ontario
Great 2 Bed Room starter home or for retirees in. Easy keeper with private back yard. Walk to Municipal meeting hall and outdoor rink. Red Pine Bay and Ottawa River Boat Launch only a few minutes away. Good sized open Living room gives access to the huge deck and very private mostly fenced back yard with mature trees. Gally style Kitchen has ample counter and cupboard space. Good sized formal dining area leads through to Living Room. Lower level has small Family Room and Laundry area and 2 bed rooms. All new windows 2018. New exterior doors 2018. Large 3 Piece Bath 24All new windows 2018. New exterior doors 2018. 24 Hours Irrevocable on all Offers. Listing is Conditional upon Seller purchasing a specific property. (id:50886)
Coldwell Banker Sarazen Realty
112 Mckenzie Lane
Elizabethtown, Ontario
Welcome to 112 McKenzie Lane, a charming short-term rental with breathtaking views of the St. Lawrence River! This fully furnished home offers a perfect blend of comfort and convenience, ideal for a peaceful getaway or a temporary stay. The main floor boasts a spacious living area, a cozy dining room, a fully equipped kitchen, and a 4-piece bathroom. Upstairs, you'll find three well-sized bedrooms. As a tenant, you'll enjoy this home's picturesque setting while being responsible for utilities, including Hydro, Propane, Bell services (internet and TV at $119/month), and water (starting at $54/month). Whether you're relaxing indoors or soaking in the magnificent river views, 112 McKenzie Lane is sure to feel like a home away from home. Book your stay today and experience the beauty and tranquility of this riverside gem! (id:50886)
RE/MAX Hallmark Realty Group
200 Rideau Street Unit#2005
Ottawa, Ontario
Welcome to this stunning 1 Bedroom + Den condo located on the 20th floor of Claridge Plaza, right in the heart of downtown Ottawa. Enjoy unobstructed views of the Parliament and Gatineau Hills and watch spectacular fireworks from the comfort of your own home. This bright, open-concept living space is perfect for entertaining. The unit features hardwood floors throughout the living/dining room and bedroom, granite countertops, stainless steel appliances, a breakfast bar and in-unit laundry. The Den area is ideal for a home office. Included are 1 underground parking space and a storage locker. The building offers numerous amenities, including 24 hours security, an indoor pool, fitness center, sauna, party room and a theatre room. You'll be just steps away from Rideau Centre, Byward Market, the University of Ottawa, restaurants, grocery stores, transit, and much more! (id:50886)
Keller Williams Integrity Realty
292 Harold Dent Trail
Oakville, Ontario
Stunning Mattamy Famous Snowberry Home Nested In One Of The Best Streets Of Preserve Oakville. Contemporary Modern Design Boosts Abundance Sunshine. Extended Kitchen And Breakfast Area Offer 2960 Sq.Ft Plus Partially Finished Basement. 9 Feet Ceiling In Main, 2nd Floor And Basement. A Large 15 Feet Ceiling Great Room In-Between W/O To Balcony. 4 Bedrooms & 4 Washrooms. Abundant Upgrades From Builder Include: White Hardwood Deeper Kitchen Cabinet, Quartz Kitchen Countertops, Backsplash, Large Deeper Sinker, Gas Connection, 7 Inch Hardwood and Porcelain Flooring, All Washroom Tiles. Silhouette Blinds and Pot-lights Throughout. Professionally Finished Interlocking And Gardening. Friendly Neighbors, Top Ranking Schools, Park And Trail Nearby. Close To Shopping, Highway, Public Transit, Future Community Centre and Library. Mint Condition!!! READY FOR MOVE IN!!! **** EXTRAS **** All Existing Stainless Steel Appliances, Washer & Dryer, Electrical Light Features, All Window Coverage. Garage Door Opener With Remote (*Fridge In Basement NOT Included) (id:50886)
RE/MAX Aboutowne Realty Corp.
Lower - 88c Clapperton Street
Barrie (Codrington), Ontario
Welcome to 88C Clapperton Street in the heart of Barrie. This modern bachelor apartment has an open concept layout with a kitchen and a room for living. Features include: large windows bringing in lots of sunlight, laminate flooring, closet and a 3-piece washroom. Please note, there is no parking for this unit. Amenities are within walking distance. **** EXTRAS **** Requirements include; credit check, references, rental application, employment letters and first & last. Utilities are a 75% with upper unit and 25% for the lower unit, hot water tank is a rental and tenant insurance is required. (id:50886)
RE/MAX Prime Properties












