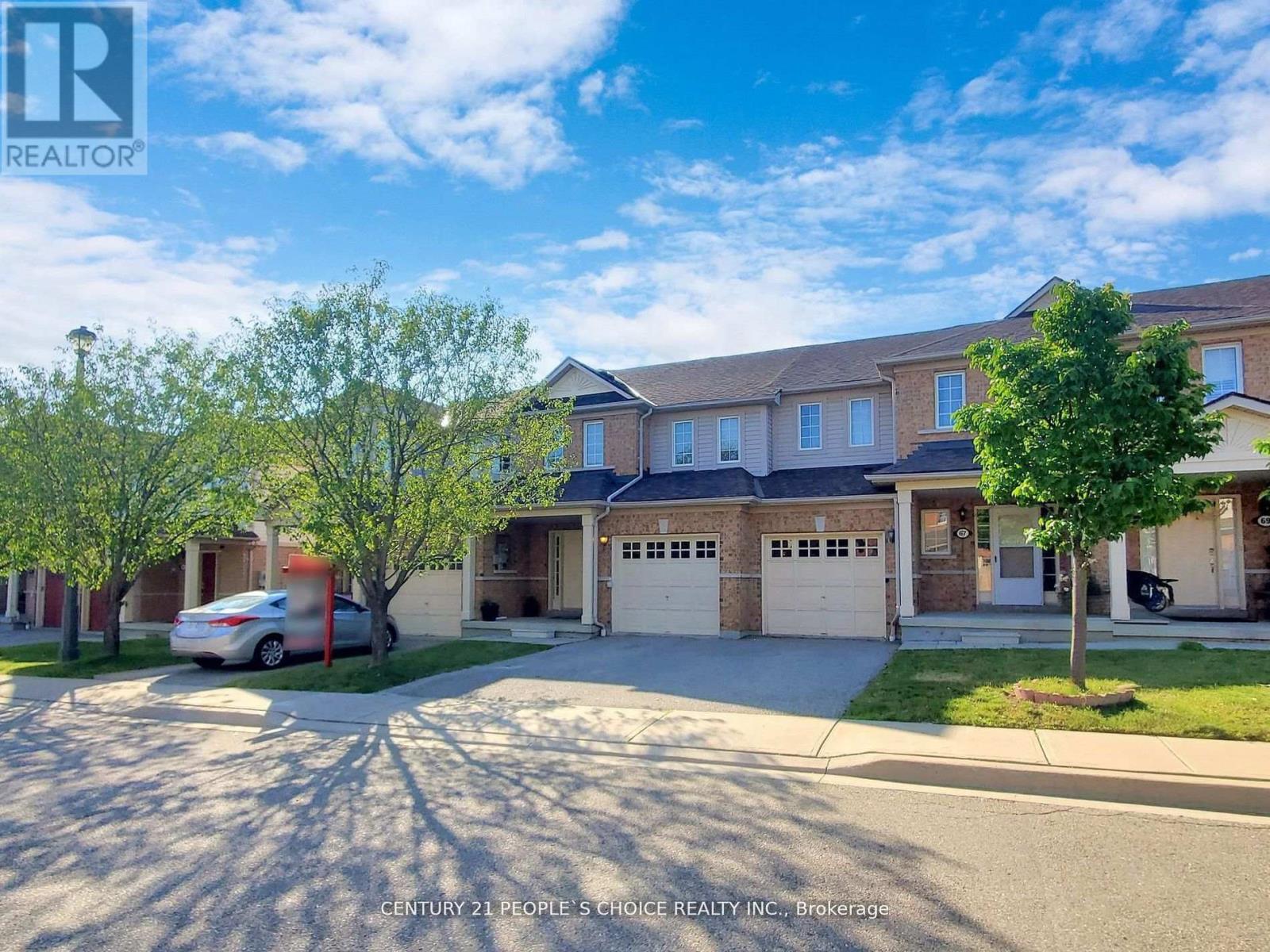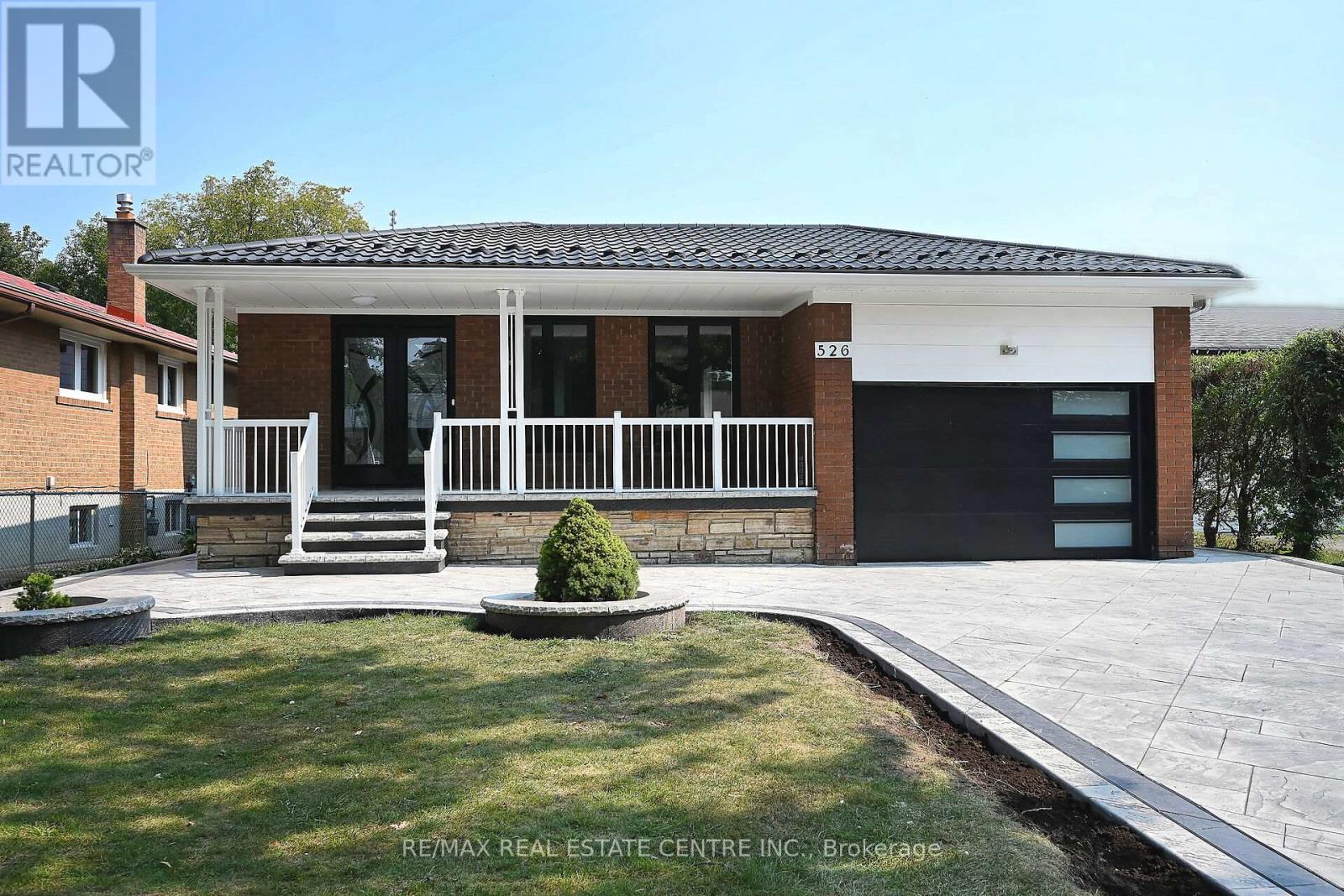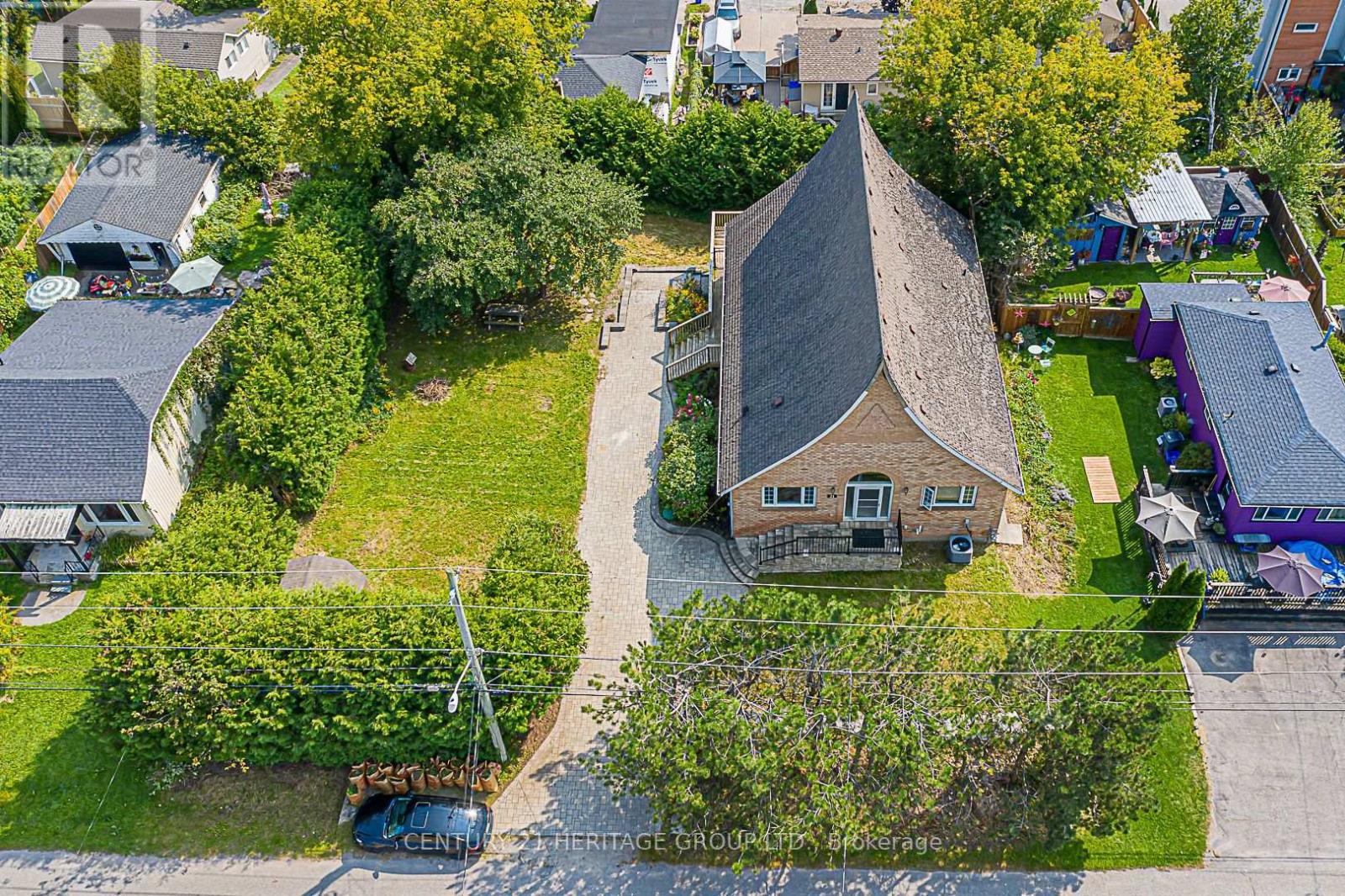62 Ash Crescent
Toronto (Long Branch), Ontario
Be The Original Owner Of This South-Of-Lakeshore Luxury Stunner! Impeccably Well-Built Custom New Home By Reputable Local Developer W/ Tarion Warranty. Limestone & Brick Exterior. Granite Countertops & Backsplash W/ High-End B/I Fisher Paykel Appliances. Floating Open-Riser Staircase. Skylight In Jaw-Dropping Primary Bedroom Ensuite. Basement Rec Room W/ W/O To Secluded Backyard Oasis. Highly Sought-After Ash Cres W/ Winding Roads & Mature Trees. Swim, Tan & Play In The Sand At Marie Curtis Beach. Steps To Long Branch Go Station, The Lake & Shops/Cafes/Restos On Lakeshore. **** EXTRAS **** Long Branch Was Once The Muskoka Retreat Away From The City. In The 1800s Toronto's Elite Had Their Cottages Here W/ Some Still Standing Today! Its True What They Say: Life Is So Much Cooler By The Lake. (id:50886)
Keller Williams Referred Urban Realty
32 Rothsay Avenue
Toronto (Stonegate-Queensway), Ontario
""Stunning"" renovated bungalow with separate entrance to a large basement apartment. 2 new modern kitchens - main floor flooring vinyl. Modern bathrooms. Walk-out to large deck. Huge shed oak capped stairs. Pot lights. seller have gone over the top on this renovation. A must see!! (id:50886)
Intercity Realty Inc.
65 - 6035 Bidwell Trail
Mississauga (East Credit), Ontario
Prime Location, Stunning 3+1 Bedroom, 4 Bath Townhouse with Finished Basement! Welcome to your dream home! This bright and airy 2-storey townhouse offers an open concept layout and features a unique ""In-Law Suite"" in the finished basement. Immaculately maintained and located in a child-friendly enclave, this unit is perfect for families seeking comfort and convenience. Features: Bedrooms: 3 + 1 (including the ""In-Law Suite"")Bathrooms: 4 Basement: Finished, perfect for an in-law suite or additional living space. Layout: Bright and airy open concept with a large master bedroom that includes an ensuite bath and walk in closet. Maintenance Fee: Low, ensuring affordability without compromising on quality. Location ,Minutes to Heartland Shopping Centre for all your shopping needs. Located in an area with top-rated English and French Immersion schools, ensuring quality education. Close to parks for outdoor activities. Quick access to major highways 401, 403, and 407, as well as public transit, making commuting a breeze. This townhouse shows absolutely gorgeous and is in move-in condition. Be sure to check out the virtual tour to get a closer look at this stunning property! Don't miss the opportunity to own this beautiful home in a prime location with everything you need just minutes away! (id:50886)
Century 21 People's Choice Realty Inc.
526 Selsey Drive
Mississauga (Cooksville), Ontario
Very large four level backsplit detached home in most desirable area of South Mississauga. Bedrooms, four bathrooms, family room with fire place, two car garage (two small cars can fit easily). Brand new quality metal roof, brand new garage door. Brand new windows, doors and Patio door. Brand new upgraded driveway, totally renovated home with brand new Kitchen, brand new bathrooms, brand new hardwood flooring throughout, finished basement with a full bathroom, double door entrance. Garage has extra height and completely finished, perfect to put a mezzanine for extra storage space. Over $200,000 spent on renovation, Bedroom 2 & 3 share bathroom (Jack & Jill). All Sizes are approximate. Vacant, immediate possession is available. **** EXTRAS **** Upgraded quality metal roof. Brand new hardwood floor, brand new Kitchen, brand new bathroom, brand new driveway, brand new windows, brand new Patio door, brand new entrance double door and brand new garage door (id:50886)
RE/MAX Real Estate Centre Inc.
315416 Highway 6
Chatsworth (Twp), Ontario
This property is a MUST SEE!!! Check out the aerial drone video...! Benefit from 14.47 acres of serene setting with this beautifully landscaped property complete with rolling meadows filled with hay and clover for your potential hobby farm or just to enjoy for yourself. There is approximately 12 acres of workable land here. The residence is set-back well off of the roadway with a private driveway that leads to a large 60'x32' multi-use workshop complete with 100amp service, a vehicle hoist for either a car/van/SUV (not for large trucks), and 2 large bay-doors for easy access. There is a 36'x12' dog run attached to the workshop with plenty of shade available. A bonus 48'x22' barn-style storage shed (potential to build stalls) is located behind the workshop - many uses for this building which shares electricity with the shop. Keep your smaller items organized in the additional 12'x9' utility shed. The immaculately kept full-brick home has an attached 2-car garage with inside entry, 4 bedrooms, 3 full bathrooms (1x4pc main, 1x3pc primary ensuite, and 1x3pc/laundry room in the basement), and a spacious living room attached to the kitchen/dining area. Curl up in-front of your propane fireplace in the finished basement family/rec room or choose one of the two large bonus rooms to make your own (game room, gym, craft room, kid's playroom - you choose).. There is a large storage/utility room in this home which leads to a cold cellar/storage area with stairs leading up to the rear yard/patio creating a separate/private entrance to the home - there is room for even more potential here! Contact your REALTOR® to book your private showing today! Note: Civic Address - 315416 Highway 6, WILLIAMSFORD, ON., N0H 2V0. (Only approx. 12 mins to Durham, 20 mins to Markdale, or 25 mins to Owen Sound). (id:50886)
Royal LePage Rcr Realty
334 - 200 Manitoba Street
Toronto (Mimico), Ontario
Loft Living 2 Story At Skylofts Mistic Point In Mimico. Approx 17 Foot floor to ceiling window And Tons Of Natural Light. S/S Appliances, Quartz Counter Top, Tile Back Splash. Walking Distance To Go Station, Transit, The Lake, Grocery & Easy Access To Highway. **** EXTRAS **** 1 Parking Spot, Stainless Steel Fridge, Stove, Microwave, B/I Dishwasher, Washer&Dryer, Hood Range, Electrical Light Fixtures, Ceiling fan For Tenant's Use. Tenant Must Obtain Content & Liability Insurance. Tenant Will Be paying For Hydro. (id:50886)
Royal LePage Real Estate Services Ltd.
5 Timber Court
Springwater (Snow Valley), Ontario
Craving a retreat from city life? Imagine stepping into your dream home a stunning,custom-built family-sized bungalow nestled on a premium .5-acre+ wooded lot in a peaceful cul-de-sac,with ski-in/ski-out access to Snow Valley Ski Resort right from your door!This extraordinary home is packed with luxurious upgrades that will leave you speechless.Walk into your grand great room with soaring 14-ft ceilings, complemented by 9-ft ceilings throughout the rest of the home. Beautiful hardwood & ceramic floors guide you through the main level to a chefs paradise: a gourmet kitchen featuring a massive island, built-in appliances,& gleaming granite countertops.Cozy up by the gas fireplace,or head downstairs to your fully finished basement,complete with a separate entrance and games room for endless entertainment.Your primary suite is the ultimate retreat, offering a walk-in closet & a spa-like, newly renovated (2024) ensuite with a rainfall shower.Recent upgrades include shingles 2023.Outside, the wow factor continues with a professionally landscaped yard boasting a large deck, mature trees, ambient lighting, sprinklers, & even an invisible fence for your furry friends.The oversized triple-car garage & massive driveway ensure you will never be short on space.This home offers ultimate privacy & unbeatable views from every window.Nature lovers, rejoice! This 5-bedroom haven is only a short walk to Barrie Hill Farms, where you can pick your own fresh fruits & vegetables in the summer & enjoy pumpkin & apple picking in the fall. The neighbourhood also boasts a park,baseball diamond,basketball & tennis courts as well as a hockey rink in the winter.With easy access to skiing at Snow Valley, nearby walking trails, snowmobiling routes, & bike paths,this home offers the perfect blend of adventure & tranquility.If you have a large family or are planning to grow, this home has everything you need & then some. Dont miss out on this incredible opportunity to own your own piece of paradise! **** EXTRAS **** SEPARATE BASEMENT ENTRY, LANDSCAPE LIGHTING, SPRINKLER SYSTEM, INVISIBLE FENCE, NEWLY RENOVATED ENSUITE, NEW SHINGLES, BUILT IN APPLIANCES. (id:50886)
RE/MAX Hallmark Chay Realty
211 Axminster Drive
Richmond Hill (Crosby), Ontario
Client RemarksGorgeous , Completely Renovated 3+2 Bedrooms, 2 Kitchens Semi-Detached Located On A Quiet Street In Richmond Hill. Professionally Finished Basement Apartment With Separate Entrance. Huge Driveway (6 Cars) Brand New Kitchens, Brand New Floor Throughout. Enjoy Your Family Friendly Private Backyard. New Paint Deck To Sit Back And Relax. Close To Top Schools, Shopping Centre. No Frills, Food Basics, Walmart, Costco, Go Train & Park **** EXTRAS **** All existing appliances, elf. (id:50886)
Sutton Group-Admiral Realty Inc.
21 Windsor Drive N
Whitchurch-Stouffville, Ontario
Welcome to 21 Windsor Dr. in the beautiful and prestigious community of Musclemen's Lake. This uniquely beautiful raised Bungalow is on a double Lot (100 x 100 feet) surrounded by tall trees for year-round privacy and has an in-law suite on the lower level with a separate entrance equipped with a full Kitchen, Bathroom, 2 Bedrooms, lots of Storage, and a sliding glass doors walk out to the private backyard patio from the living area as well as the back bedroom. The main floor boasts 20-foot-tall cathedral ceilings. The completely open concept living area is full of natural light with multiple exits to the large wrap around raised deck including sliding doors from the primary Bedroom. The huge main floor Washroom was completely renovated in 2022 with heated floors, a large vanity, glass shower, and smart bidet toilet. The separate laundry room as well as powder room were also renovated in 2022. Come and see what this home and the fantastic Musselman Lake community has to offer. Please visit the dedicated Website with Floor Plan, Virtual Tour, area attractions, and so much more. **** EXTRAS **** New Septic System in 2019, New Deck and Interlocking Driveway 2019, 2 Fridges, 2 Gas Stoves, 2 Range Hoods, Dishwasher, 2 Washers + 2 Dryers, Furnace 2019 + AC 2019, Water Softener, and 2 large Garden Sheds. (id:50886)
Century 21 Heritage Group Ltd.
7 Fairview Avenue
Richmond Hill (South Richvale), Ontario
Discover one of the most extraordinary estates in South Richvale, offering around 8,000 SF of meticulously designed living space on a sprawling 0.5-acre lot. With around 85 feet of gated frontage, this estate is a true gem in an affluent neighborhood. The home features 8 spacious bedrooms, 9 luxurious washrooms, and soaring 18Ftceilings W/24K Gold Leaf Moldings. The primary suite offers a resort-like experience, blending relaxation and comfort seamlessly. The expansive interior is adorned with natural slab marble, 24K gold leaf moldings, and a gourmet kitchen equipped with a Subzero fridge. The parklike grounds include a large pool, jacuzzi, gazebo, and outdoor bar, making it a true entertainer's paradise. The lower level is complete with a wine tasting room, Bar, recreation room, and lounge area, embodying elegance and luxury in every detail. You shouldn't Miss your dream house. Your search will stop right here. make appointment today!!! **** EXTRAS **** Fridge (2+3), Wolf Range, Dishwasher (2), Hood Fan, Washer & Dryer, Cac (2), Furnace (2), HWT, Hepa Filter/Humidifier. Security System, All Elfs, All Window Coverings, Sprinkler System, Outdoor Furniture, Gdo & Remotes, Pool Table. (id:50886)
Century 21 Percy Fulton Ltd.
23 Dexshire Drive
Ajax (Northeast Ajax), Ontario
Welcome To Your DREAM HOME! New 5 Bdrm Bungaloft Over 5000 Sq.Ft. On Approximately 1 Acre Lot Backing On Deer Creek Golf Course. Full City Services Including Sewers And Municipal Water, Gas, And Bell Fibe. The Last Of 27 Custom Built Homes Located In The Heart Of Meticulously Groomed Golf Course Land In Ajax. This Home Boosts Over $400K In Upgrades With A Spectacular Main Floor Living Plan. Soaring Ceilings In The Great Room With Entertainers Kitchen, Pantry And Secondary Prep Kitchen. Primary Suite Retreat With Upgraded W/I Closet, 4Pc Ensuite With Heated Floors And Main Floor Laundry. Main Floor 2nd Bedroom With 3Pc Ensure 3 Bedrooms On 2nd Floor With 2nd Laundry Room. Mudroom With Plenty Of Storage And 3 Car Garage With Garage Openers. This Home Has It All!!! (id:50886)
Sutton Group-Heritage Realty Inc.
212 - 330 Mccowan Road
Toronto (Eglinton East), Ontario
Rarely Offered 3 Bedroom Plus Den Luxury Corner Suite. This Spacious And Well Laid Out Condo is in a Well Maintained Building With All The Amenities: Swimming Pool, Billiard Rooms, Party Room, Squash, Tennis, & Exercise Room. Close Proximity To The TTC, Go-Train, Shopping, Schools, Parks And Much More. Excellent Investment In The Heart Of The City. Located in a Well Managed Condo in a Highly Desirable Neighbourhood (id:50886)
Right At Home Realty












