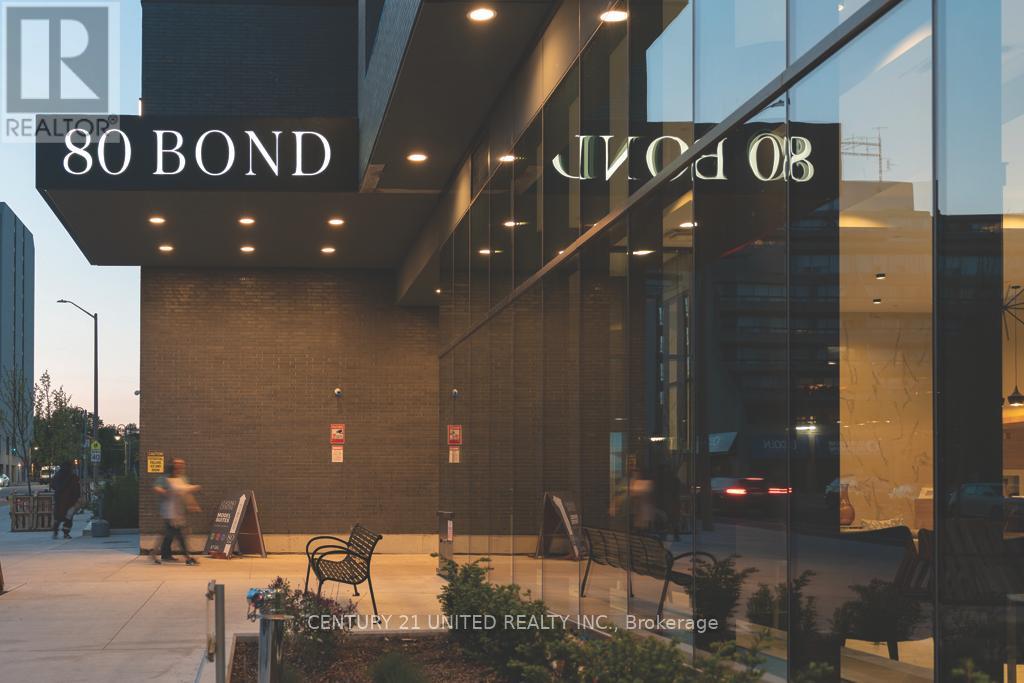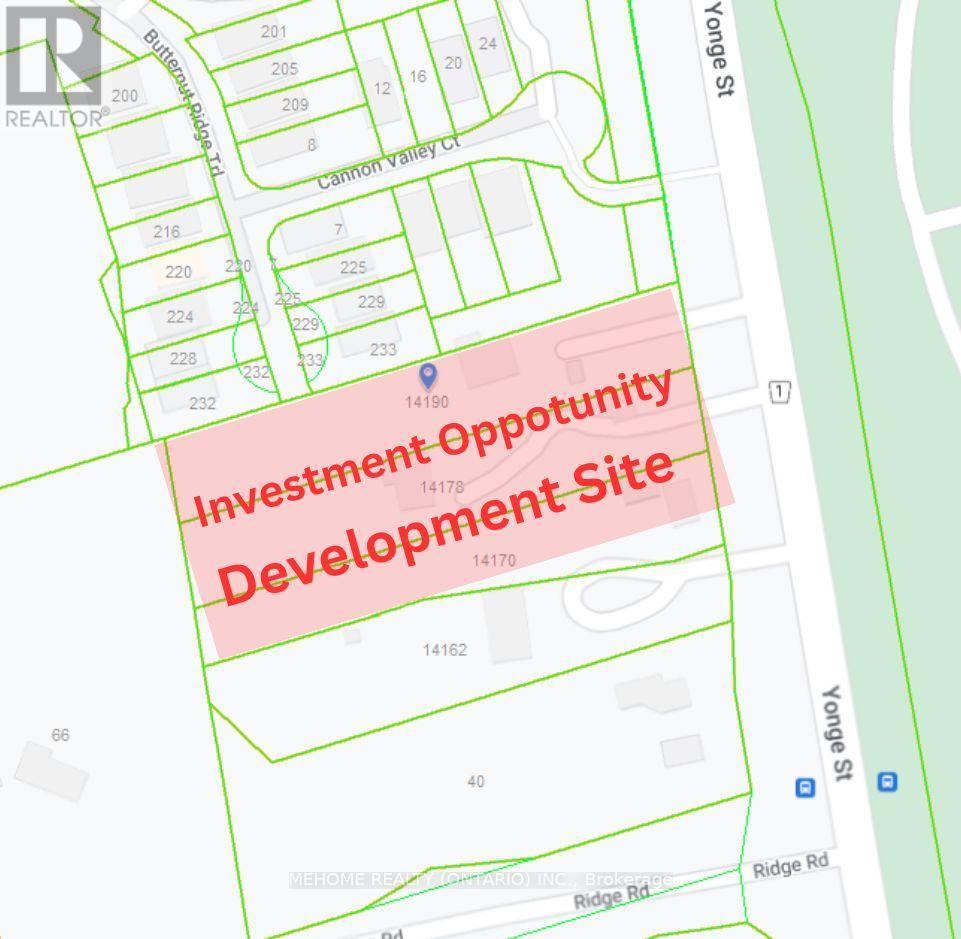62 Northhill Avenue
Cavan Monaghan (Millbrook), Ontario
5 Year Old Bromont Built Home, All Brick, 2 Car Garage, 3 Bedrooms, 2.5 Baths, Hardwood & TileThroughout Main Floor. Open Concept Eat In Kitchen W Stainless Steel Appliances, Large Quartz Island& Walk Out To Excellent Sized Backyard. Luxurious Master Suite with Double Door Entry, Massive Walk in Closet & 5 Piece Ensuite complete with Free Standing Soaker Tub. This property is in a family friendly neighbourhood & truly turn key with new kitchen backsplash, some custom blinds throughout & an unspoiled basement waiting for your personal touch. (id:50886)
Land & Gate Real Estate Inc.
1111 Whitehead Farm Road
Gravenhurst, Ontario
Boasting pride of ownership with many recent upgrades is this 4 bedroom Cottage sitting on the shore of Lake Muskoka with Year-Round access. Features include Double Car Garage with new insulation & drywall, Generac Generator that powers the entire cottage during a hydro outage, new & beautifully finished 'Muskoka Room' over looking the Lake with Lumon Retractable Doors/Windows + Electric Fireplace, Spacious Kitchen with Quartz Counters, Apron Sink, Underlit Maple Cabinets + Breakfast Bar! Other Features Include Soaring Vaulted Ceilings & Windows that offer a ton of natural sunlight + water views from the Living/Dining Room Combination. Upper Level offers 2 additional bedrooms + 4 pc bathroom. Lower Level offers an additional bedroom, generous living space, 2 fireplaces. (wood/propane) and walk out. Mere minutes to Downtown Gravenhurst + the Wharf. Enjoy what Muskoka has to offer at 1111 Whitehead Farm Road! Cozy up by one of the 3 fireplaces, enjoy the hydropool hot tub, boat, swim or fish in the summer time. The opportunities are endless here! **** EXTRAS **** Please see attachment for updates/info. (id:50886)
RE/MAX Rouge River Realty Ltd.
789 Old Mill Road
Kawartha Lakes, Ontario
Discover the essence of casual country living in this beautiful 5-bedroom, 3-bathroom bungalow. A harmonious blend of up-country decor and contemporary design elements, making it a perfect retreat for a blended family or ideal for multigenerational living. The open-concept kitchen, anchored by a striking 10-foot center island, serves as the home's centerpiece. Expansive windows provide breathtaking views that lend to the feeling of being secluded in nature. Cozy up to the fireplace in the living room which is flooded with beautiful natural light. The current owners are using the large main floor family room as a primary bedroom. See virtually staged photo of that space for inspiration and enjoy a quiet getaway on the main level separate from the kitchen and living room. Relax on the private deck accessed from the french doors. Enjoy the convenience of main floor laundry and pantry for extra storage. The first basement level features a 3-piece bathroom along with 3 large-sized rooms all with oversized windows allowing an abundance of natural light. Does your family require a home office or perhaps a serene yoga or wellness space looking out into the treed yard? An art or playroom for the young ones? The possibilities are endless with creative ideas on how to use this great living space. While the second basement level presents 1,100 sq. ft. of untapped potential with a walkout to the backyard. Tucked away in a private, tranquil setting, this home offers over 2,500 sq. ft. of beautifully finished living space, inviting you to embrace a relaxed yet stylish lifestyle. Come see for yourself and spend Christmas in the Country this year! It will be magical. (id:50886)
Century 21 United Realty Inc.
880 Clinton Avenue
Douro-Dummer, Ontario
This charming raised 3-bedroom bungalow is perfectly situated on the outskirts of Peterborough, offering convenient access to Highway 115. The main floor features a spacious living room, dining area, and a kitchen with a walkout to a deck ideal for enjoying the outdoors. The three bedrooms boast beautiful hardwood floors, and the 3-piece bathroom was renovated in 2021, complete with a modern walk-in shower. The lower level is designed for versatility, offering a large rec room that can serve as a cozy family space and a home office. There's also ample storage and a laundry area with a walkout to the front and access to the attached garage. The property boasts a beautiful, large fenced backyard perfect for outdoor gatherings. Recent updates include brand-new steps and railings at the front entrance, an electrical panel installed just a month ago, a metal roof added in 2022, and new windows installed in 2019 and 2023. (id:50886)
RE/MAX Hallmark Eastern Realty
802 Smith Street
Brighton, Ontario
Opportunity knocks! Custom Built Bungalow in the prestigious area surrounded by custom homes. A very private and serene 2.1 acres completes the perfect package. High end finishes throughout well above all standards. Open concept layout. Large, bright & inviting living areas feature vaulted ceilings, custom built fireplace surrounding & W/O to deck enhancing perfectly indoors and outdoors living. Fabulous kitchen complete with custom cabinetry, center island, cabinet pullouts & drawers, high end appliances, stone countertops, under cabinet lighting & walk in pantry with additional storage. Large primary bedroom with W/I closet, ensuite bathroom & W/O to deck. Main floor laundry. Spacious bedrooms with ample closet space. Finished basement with separate entrance, high ceilings, above grade windows, massive Rec Room, 2 bedrooms, full bathroom, tons of storage & W/O to patio. Attached finished & insulated oversized garage with high ceilings & garage door openers. Large private driveway with lots of parking. Great curb appeal. **** EXTRAS **** This one of a kind home boasts too many finishes & features to list. (id:50886)
RE/MAX Jazz Inc.
67 Seymour Street W
Centre Hastings, Ontario
Welcome to 67 Seymour St. This end-unit townhouse is part of DeerCreek Homestead, Madoc's newest subdivision, and it boasts both charm and practicality. Spanning approximately 1200 sq ft on the main floor, this residence offers a perfect blend of modern amenities and cozy comforts. The covered front porch and insulated garage provides access directly into the house, ensuring ease and security. A bright, spacious, full unfinished basement awaits below, complete with a rough-in for a 4-piece bathroom and ample space for future expansion, whether it be additional bedrooms, a family room, or an office. Inside, on the main floor, the airy ambiance is accentuated by the 9-foot ceilings throughout, enhancing the feeling of openness. The heart of the home is the great room, boasting a cathedral ceiling and a gas fireplace, perfect for gatherings and relaxation. Engineered hardwood floors flow seamlessly, complemented by ceramic or porcelain tile in the bathrooms and laundry room. The gourmet kitchen is a chef's delight, featuring custom cabinetry and solid surface countertops. Whether preparing everyday meals or hosting dinner parties, this kitchen is as functional as it is stylish. The main floor also hosts a convenient laundry room, eliminating the hassle of trips to the basement. Retreat to the master bedroom, complete with an ensuite 3-piece bath featuring a custom glass-enclosed tiled shower. A guest bedroom and another bathroom provide additional comfort and privacy for family or visitors. Outside, a 10 x 10 pressure-treated deck offers a serene spot for enjoying morning coffee or evening sunsets. And with a high-efficiency forced air natural gas furnace, central air conditioning, and HVAC system, comfort is assured year-round, no matter the weather. In summary, this townhouse unit embodies the perfect fusion of modern convenience and timeless elegance, offering a welcoming retreat to call home. Covered by a Tarion New Home Warranty. **** EXTRAS **** Appliances (Fridge, stove, microwave, dishwasher) included in sale of property if sold by November 15th, 2024. (id:50886)
Century 21 Lanthorn Real Estate Ltd.
213 - 38 Forest Manor Road
Toronto (Henry Farm), Ontario
Welcome To This Stunning 2021 Built Corner Unit In The Heart Of North York. 857 Sf Interior + 143 Sf Balcony. One Of The Most Demanding & Convenient Areas Of Toronto! Open Concept Layout W/ 10' Ceiling! Fill Your Home W/ Natural Light Through Floor To Ceiling Windows!. Spacious Wrap Around Balcony With Unobstructed View Of The Courtyard ! Modern & Elegant Finishes. Big Size Living Area Combined With Dinning. Chef's Delight Kitchen With B/I S/S Appliances. Huge Master Bedroom With 4Pc En-Suite. Good Size 2nd Bedroom. Formal Den. 4Pc 2nd Washroom.1 Parking & 1 Locker Included Direct Access To Freshco Grocery On Level P3. Minutes Walk To Fairview Mall, Shops, Subway Station, Community Centre, Parks, School, Plazas & Much More! Currently Rented To AAA Tenants. Vacant Possession Possible or Buyer can assume the tenants. **** EXTRAS **** Luxurious Amenities: In-Door Pool, Gym, Secured Access, 24Hr Concierge, Theatre Room, Party Rooms, Yoga/Dance Studio, Outdoor Garden & Bbq Area, Ample Visitor Parking & More! Convenient Location. Easy Access To Hwy 404, Hwy 401 & Dvp! (id:50886)
RE/MAX Realty Services Inc.
304 - 80 Bond Street E
Oshawa (Central), Ontario
Live at 80 Bond in a stunning brand new modern condo-style apartment with luxury finishes & high end amenities. Open concept 1 bedroom + den w/gourmet kitchen featuring Caeserstone counters with 4 s/s appliances, floor to ceiling windows for lots of natural light. Stylish 3 piece bath with tile floor, large walk-in shower with glass door, vanity with Caeserstone counter & ensuite laundry. State of the art unit w/app control view glass, keyless, wall pad, temp/light control & more. Safe & secure building with concierge/security. **** EXTRAS **** Onsite amenities include: Party room/lounge w/outdoor terrace/bbqs, business (id:50886)
Century 21 United Realty Inc.
38 Wilkinson Avenue
Cambridge, Ontario
Welcome to Westwood Village, a charming community in West Galt. This stunning and modern, one year old freehold townhouse offers 3 bedrooms and 2.5 bathrooms, designed to impress. The open-concept main floor boasts high quality laminate flooring and a sleek kitchen with ample cupboard and countertop space, a convenient island for extra cooking space and stainless steel appliances. The spacious living and dining areas make it perfect for entertaining. Upstairs, the master bedroom features a walk-in closet and a luxurious ensuite with double sinks, complemented by two additional bedrooms and a stylish 4-piece bathroom. Elegant window coverings throughout add a touch of sophistication. Ideally located near Galt’s downtown, Schools, shopping, parks and beautiful trails. (id:50886)
RE/MAX Twin City Realty Inc.
148 Mcrae Street
Southwest Middlesex (Glencoe), Ontario
148 Mcrae St, a corner lot sitting on a quarter acre just across the street from the via rail train station bringing in access throughout Ontario. This property is within a 5 minute walk to the grocery store, bank, post office, Tim Hortons, LCBO. The property features 3 beds 1 full bath with a very much open concept, all on one floor design. Perfect for a frist time home buyer or down sizer. In the front of the home you'll find a three season sun room that stays very comfy even in the colder months. This century property has had very few owners over it's long life. A lot of care has gone into this home and shows as move in ready for the next one. Quarter acre lot, fully fenced yard, new a/c unit (2023), new roof (2022) (id:50886)
The Realty Firm Inc.
138 Nile Street
Stratford, Ontario
Proudly presenting 138 Nile Street, Stratford. This charming example of Stratfords revered Ontario Cottage is now available. Centrally located, 138 Nile Street is a short walk to the best of Stratford. Lovingly renovated over the years with gleaming original wood flooring, exceptional layout, and quaint yard. 138 Nile Street is a exceptional example of an Ontario Cottage ready for its next chapter. Offers are welcome anytime. (id:50886)
Sutton Group - First Choice Realty Ltd. (Stfd) Brokerage
14170 Yonge Street
Aurora (Aurora Estates), Ontario
Attention All Investors, Developers, And Builders, Great Opportunity To Purchase A Huge Lot On Yonge St. In The South End Of Aurora Estates Community. Total Of 3 Properties, Having Over 115,960 Sq.Ft Of Land Between The 3 Lots. This Property Is To Be Sold In Conjunction With 14170 Yonge And 14190 Yonge St . This Area Is Surrounded By Estate Homes, Tenanted Property which can be terminated or Stay till Draft Plan Approval. (id:50886)
Mehome Realty (Ontario) Inc.












