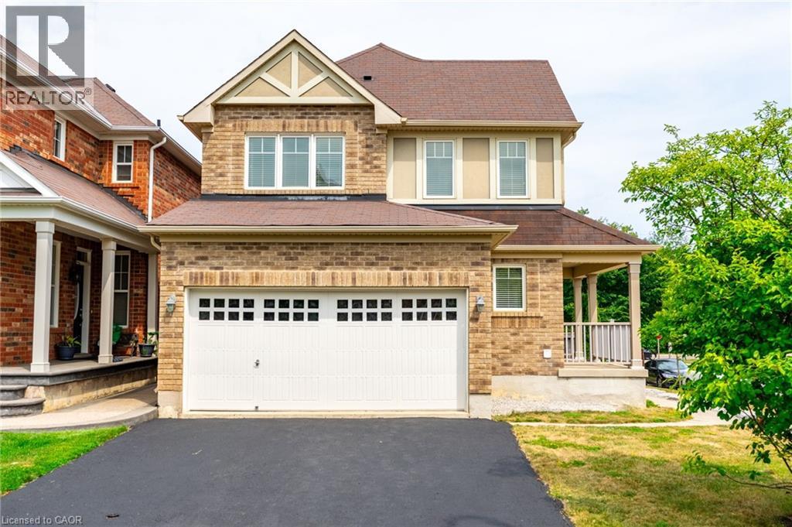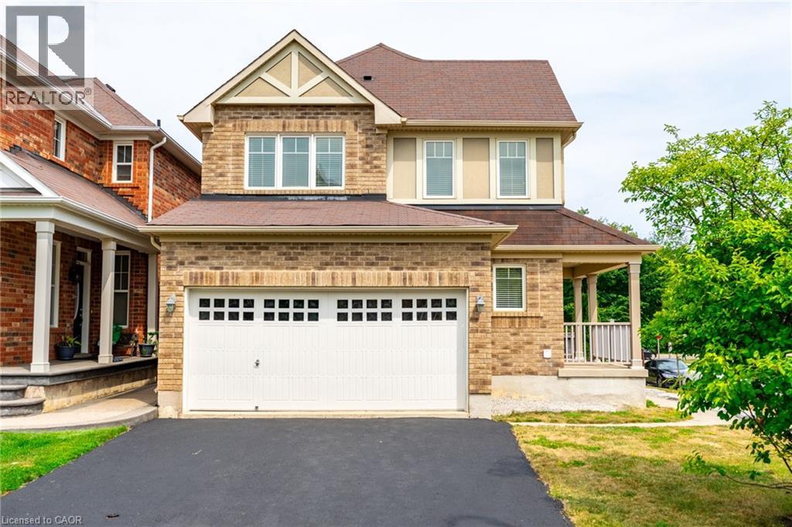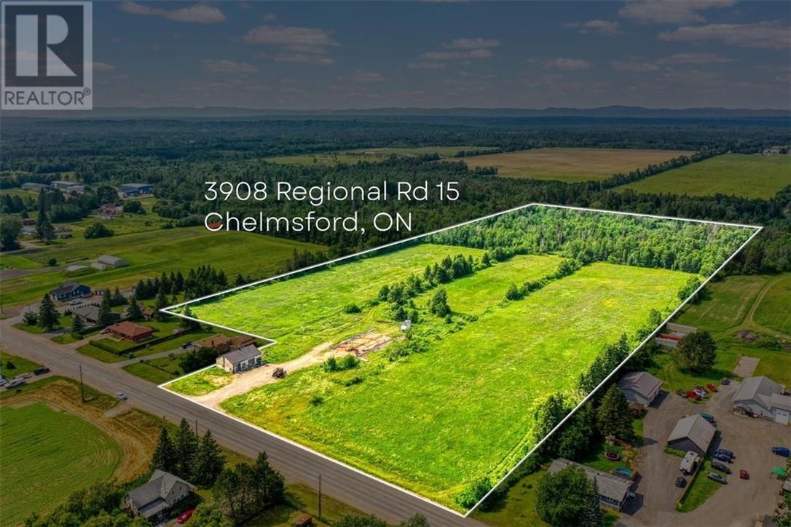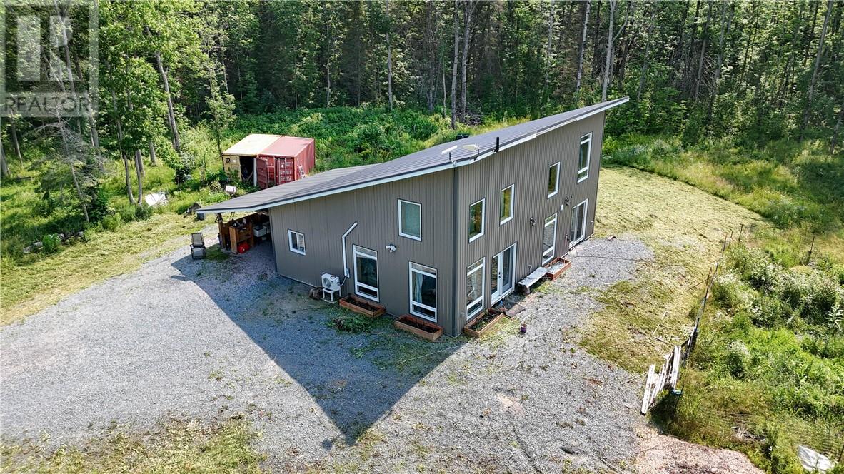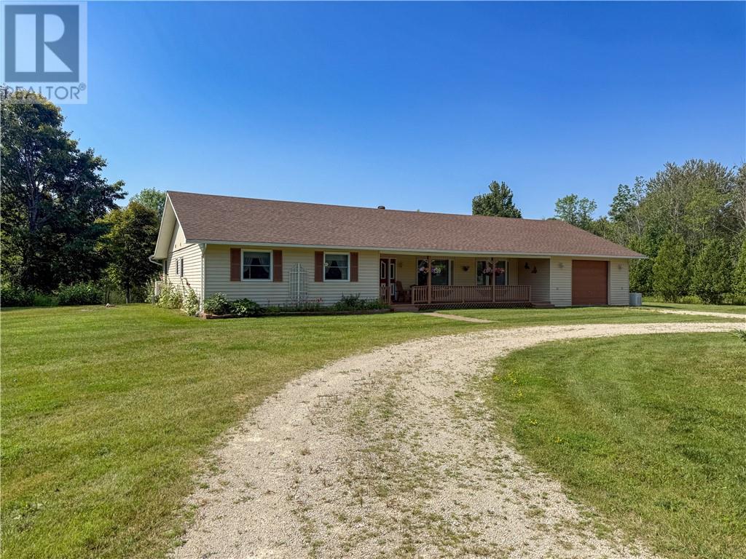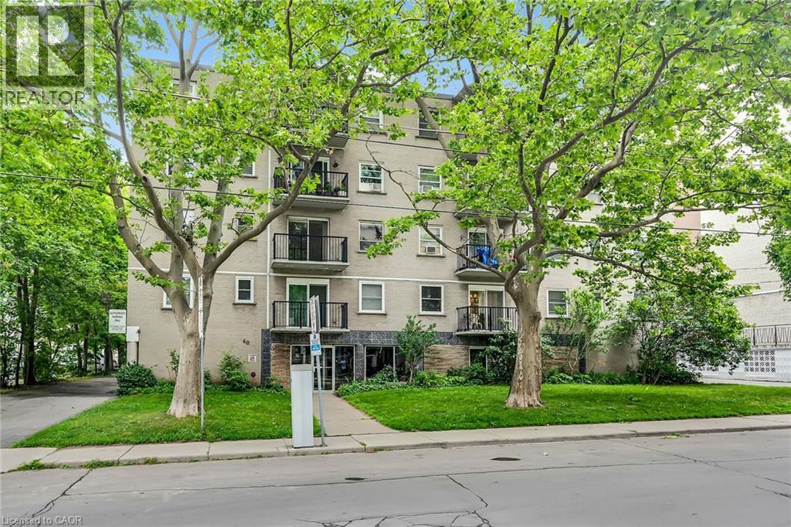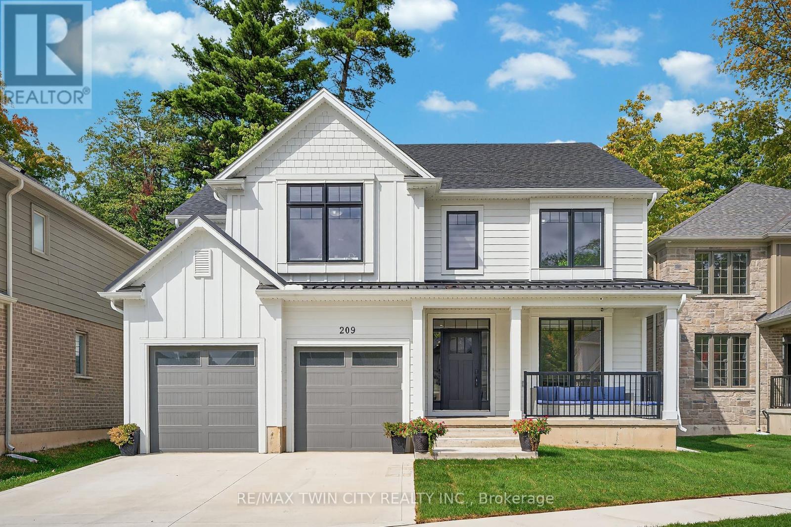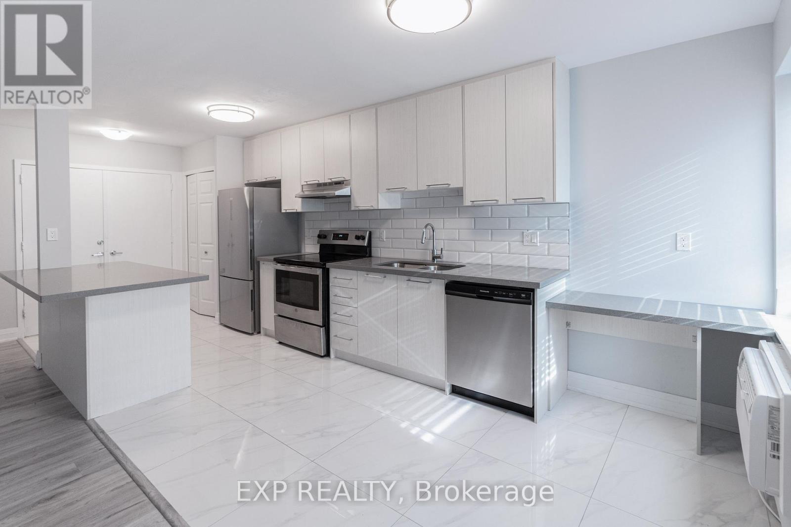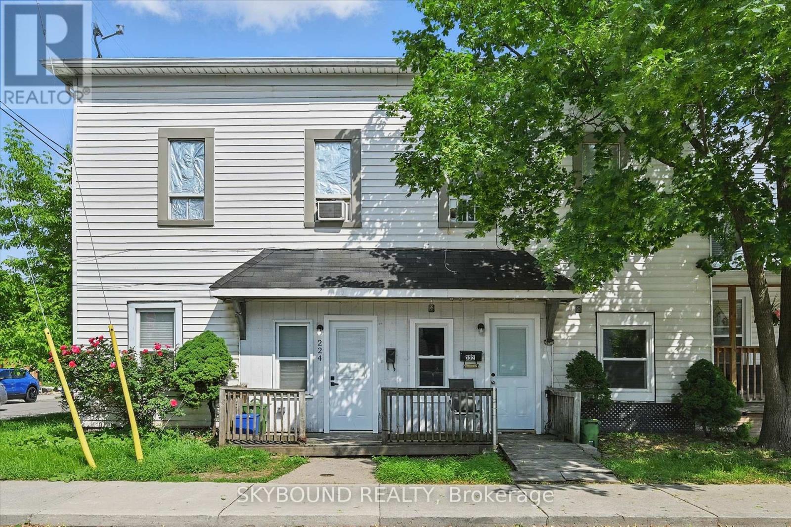12 Emick Drive
Ancaster, Ontario
Beautiful & Versatile 3+1 Bedroom, 3.5 Bathroom Home in Family-Friendly Ancaster. With two kitchens above grade this property offers exceptional flexibility for multi-generational living, income potential or easy conversion back to a traditional single-family layout- option for Seller to switch back to traditional layout. Home is ideal for extended families or potential in-law setup. The two separate dwelling units share above grade laundry room. The second level kitchen can easily be converted into a fourth bedroom, depending on your needs. Recent updates include: Main floor kitchen fully renovated in 2025 with modern quartz countertops, stainless steel appliances, and stylish new cabinetry. Freshly painted basement (2025), which is also fully soundproofed. Lower level offers 3-piece bathroom, bedroom & office space. Property located within walking distance to parks and primary schools, Meadowlands shopping, restaurants & Costco and just a short drive to the Lincoln M. Alexander Parkway and Highway 403. This home offers both comfort and convenience in one of Ancaster’s most desirable neighbourhoods. (id:50886)
RE/MAX Escarpment Frank Realty
12 Emick Drive
Ancaster, Ontario
Beautiful & Versatile 3+1 Bedroom, 3.5 Bathroom Home in Family-Friendly Ancaster. With two kitchens above grade this property offers exceptional flexibility for multi-generational living, income potential or easy conversion back to a traditional single-family layout- option for Seller to switch back to traditional layout. Home is ideal for extended families or potential in-law setup. The two separate dwelling units share above grade laundry room. The second level kitchen can easily be converted into a fourth bedroom, depending on your needs. Recent updates include: Main floor kitchen fully renovated in 2025 with modern quartz countertops, stainless steel appliances, and stylish new cabinetry. Freshly painted basement (2025), which is also fully soundproofed. Lower level offers 3-piece bathroom, bedroom & office space. Property located within walking distance to parks and primary schools, Meadowlands shopping, restaurants & Costco and just a short drive to the Lincoln M. Alexander Parkway and Highway 403. This home offers both comfort and convenience in one of Ancaster’s most desirable neighbourhoods. (id:50886)
RE/MAX Escarpment Frank Realty
3908 Municipal Road 15
Sudbury, Ontario
Approximately 21 acres on Regional Road 15. This beautiful parcel offers approximately 21 acres of opportunity with frontage on Regional Road 15. A rare find with a natural severance at the back with the Whitson River. A natural severance adding privacy and charm. Whether you're looking for a private retreat, future investment, or space to build your dream, this lot offers both potential and serenity. (id:50886)
RE/MAX Crown Realty (1989) Inc.
449c Lake Road
St. Charles, Ontario
Welcome to this beautifully built 2022 home offering over 1,500 sq ft of stylish and comfortable living. Designed with an open-concept layout, this home features 3 spacious bedrooms, 1 well-appointed bathroom, and a versatile loft perfect for an office, guest space, or cozy retreat. The slab-on-grade construction is complemented by efficient in-floor heating, keeping things warm and comfortable year-round. Nestled on a quiet and private 12-acre lot, this property offers ultimate seclusion and a deep connection to nature. A nearby boat launch gives you easy access to fishing, boating, and lake life. Whether you're looking to downsize, retire in comfort, or enjoy modern country living, this home delivers space, warmth, and serenity in one perfect package. (id:50886)
RE/MAX Sudbury Inc.
Coldwell Banker - Charles Marsh Real Estate
10965 Highway 540
Gore Bay, Ontario
Welcome to 10965 Highway 540. This spacious bungalow offers over 2,000 sq. ft. of one-floor living, set on more than 3 acres of land with no neighbours in sight and beautiful water frontage on Ice Lake. Owned by the original owner and now vacant for quick possession, this property combines privacy, comfort, and convenience just under 10 km from Gore Bay. The private beach area provides a peaceful setting for swimming, paddle boarding, kayaking, or simply enjoying the tranquility of the lake. Inside, the home features three bedrooms and four bathrooms, including a primary suite complete with a cedar-lined walk-in closet, a luxurious ensuite with a jacuzzi tub, and a walkout to the south-facing deck. The kitchen also opens onto the large back deck, creating an ideal space for outdoor dining and entertaining. From the attached garage, there is direct access to a utility and laundry room with a handy two-piece bathroom. The crawl space has been spray foamed for added efficiency, and the shingles were replaced approximately five years ago, ensuring peace of mind. An additional dug well on the property services all gardening needs without impacting the household water supply, while a Generac generator provides reliable backup during power outages. For recreation, the property is only 8 km from the local public golf course and 16 km from the Gore Bay–Manitoulin Airport, making it a convenient yet secluded retreat. With thoughtful features and a stunning location, this property is a wonderful opportunity to enjoy the best of country and lakefront living on Manitoulin Island. Book your viewing today! (id:50886)
Royal LePage North Heritage Realty
511 Stonegate Drive
Sudbury, Ontario
Backing onto serene greenspace, this executive residence is perfectly situated in one of New Sudbury’s most desirable locations. A modern design paired with stylish upgrades makes this spacious family home truly stand out. Inside, you’ll find 3+1 bedrooms and 4 bathrooms, offering plenty of room for families of all sizes. This home features over 2800 square feet of living space. The centrepiece of the main level is the upgraded chef’s kitchen, complete with granite counters, an island with bar seating, and open concept flow into the family room, where a cozy gas fireplace awaits. Step through the patio doors to your private backyard oasis, featuring an above-ground pool, and a grand deck with southern exposure ideal for entertaining and relaxing—with no rear neighbours. The upper level boasts a generous primary suite with a spa-inspired ensuite. Originally a true 4-bedroom layout, the fourth bedroom was thoughtfully transformed into a custom walk-in closet to complement the extensively renovated ensuite. Two additional bedrooms and a full bath complete this level. The lower level invites relaxation and entertainment, with a family room perfect for movie nights and featuring a glowing gas fireplace. A recently updated bathroom with a luxurious walk-in tiled shower adds even more appeal. There is oversized 4th bedroom for your guests or teenager. With tons of curb appeal and a great layout in a central new Sudbury location, this home will not last long. Book your viewing before its too late. Open House Wednesday, September 17th, 5-7 pm. (id:50886)
RE/MAX Crown Realty (1989) Inc.
1873 Huntington
Sudbury, Ontario
Welcome to this beautifully updated semi-detached home in the heart of New Sudbury! Step inside and enjoy this bright, open-concept layout featuring a modern kitchen with island and stylish backsplash - perfect for eating around the island or preparing meals while making conversation with family and friends. The main level offers three spacious bedrooms and an updated bathroom, while the lower level boasts a large family room, oversized laundry area, and utility space for all your storage needs. Outside, relax or entertain in the partially fenced backyard with a stone patio, offering plenty of room for summer gatherings. Life here means convenience at your doorstep - just minutes to Cambrian College, big box shopping, restaurants and Adanac Ski Hill. Whether you're raising a family or looking for a move-in ready home close to it all, this property offers the lifestyle you've been waiting for. New stove (2025), includes Air Fryer mode and Griddle section; New Fridge (Sept 2025), new light covers and outlet covers (2025), new light fixtures in all bedrooms and hallway (2025), replaced floors in the bathroom (2025), new bathroom vanity, exhaust fan and mirror (June 2025), basement windows were replaced (4 years ago), washer and dryer 2022, main floor repainted (2025), IKO architectural roof shingles with lifetime warranty, insulation R40 top up in attic, laminate flooring in bedrooms and basement (approx 2021) (id:50886)
RE/MAX Crown Realty (1989) Inc.
40 Robinson Street Unit# 208
Hamilton, Ontario
Welcome to 208 - 40 Robinson Street – a hidden gem tucked into Hamilton’s historic Durand neighbourhood. This bright and beautifully updated one-bedroom co-operative unit offers an inviting layout with a spacious living/dining area that flows seamlessly to a serene private balcony. The crisp, efficient kitchen and modern 4-piece bath add both style and function, while large windows fill the space with warm natural light. The building itself is exceptionally well cared for and thoughtfully managed, creating a welcoming sense of community and peace of mind. Extras include a covered parking space, exclusive-use locker and convenient laundry just steps from your door. Your monthly co-op fee covers it all—property taxes, heat, water, parking, building insurance, exterior maintenance, cable T.V and internet—making it easier than ever to budget with confidence. Perfectly located on a picturesque tree-lined street, you’re only moments from the GO Station, St. Joseph’s Hospital, Durand Park, and the lively shops, cafés, and restaurants along James South and Augusta. Smarter than renting, this is an affordable and attractive ownership opportunity in one of Hamilton’s most desirable neighbourhoods. It's Time to Make YOUR Move—contact us today for full details. (id:50886)
RE/MAX Escarpment Realty Inc.
140 Kent Street
Hamilton, Ontario
Welcome to Kirkendall South! Set in one of Hamiltons most vibrant neighbourhoods, known for its restaurants, boutiques, galleries, and easy access to nature, this custom-built split-level home offers a rare opportunity. With 2,346 sq. ft. of living space, it sits on an **extra-large lotover 1/3 of an acre**a true gem in this sought-after area. This large home features 3 bedrooms on the upper level, along with 2 full bathrooms, and an additional ground level bedroom, and family room. It is well suited for multi-generational living, with parking for up to 5 vehicles, including an attached garage, and offers generous living spaces designed for family life and entertaining. Lovingly maintained by its original owners, its now ready for a new family to make their own memories here. Move in right away and enjoy the unique blend of city convenience and natural beauty that Kirkendall South has to offer. Furnace 2020, AC 2012 most windows updated, Roof 10-15 yrs (id:50886)
RE/MAX Escarpment Realty Inc.
209 Jeffrey Place
Kitchener, Ontario
Welcome to 209 Jeffrey a remarkable residence, Introducing The Oxford Model with thoughtful design at every turn. Perfectly situated in a desirable neighborhood, this stunning home is constructed with premium Hardie-Board exterior material rests on a spacious ravine lot, creating the ideal setting for family living. Step inside & youre greeted by soaring 9 ceilings, wide-plank Hardwood floors & a beautiful oak staircase that set the stage for the homes refined interior. Natural light flows effortlessly throughout, enhancing the open & airy feel of each room. At the heart of the home lies the kitchen, equipped with soft-close cabinetry, a large island, extended cabinets & a walk-in pantry. Designed with style & practicality in mind, it seamlessly connects to the dining area, where upgraded features add a touch of luxury to every meal. The separate family room & living room provide versatile spaces for gathering, while the upgraded powder room & custom-built mudroom cabinetry deliver both elegance & convenience. The upper level is equally impressive, featuring a thoughtfully designed layout with 4 spacious bedrooms. The primary suite is a true retreat, offering a large walk-in closet & a spa-inspired 5pc ensuite with premium finishes. Each additional bedroom includes its own walk-in closet, with shared 4pc full bath ensuring comfort. Huge hallway space, 2 linen closets & an upstairs laundry room is cherry on the cake. Outdoors is beyond words, the ravine lot sets this property apart with no rear neighbours, serene backdrop & an expansive yard ideal for creating your dream outdoor retreat. Additional highlights include a hard-surface driveway, pot lights throughout & nearby green space. Set in a quiet, family-friendly crescent with easy access to the Expressway, McLennan Park, trails, schools, shopping & all essential amenities, this home combines luxury with unmatched convenience. Dont miss this opportunity, Schedule your private showing today. (id:50886)
RE/MAX Twin City Realty Inc.
508 - 579 Clare Avenue
Welland, Ontario
Receive the 4th month rent FREE!!! Modern, 2-bedroom apartment on the fifth floor of a well-maintained building with elevator access. This bright unit features stylish finishes, brand new stainless steel appliances, contemporary cabinetry, hard surface flooring, and a fresh, neutral colour palette throughout. Heat and water are included; tenant pays hydro. Card-operated laundry in the building. Parking available for $25/month. Pet-friendly with restrictions. Smoke-free unit. Excellent location close to schools, shopping, transit, and everyday amenities. Applicants must provide full credit report, proof of income, and completed application. Layouts may be slightly different but the finishes are the similar. (id:50886)
Exp Realty
224 Rosslyn Avenue N
Hamilton, Ontario
Investor Opportunity in Crown Point, Hamilton Renovated Five-Plex including a semi Detached 3bdrm Home. Presenting a rare turnkey investment opportunity in the heart of Hamiltons sought-after Crown Point neighborhood. This updated five-plex offers strong rental income potential and long-term value, with over $150,000 in renovations completed in 2025 alone. The property consists of two attached buildings: Primary Building: Four units two fully renovated main-floor units featuring modern kitchens with stainless steel appliances, updated bathrooms, and new flooring. Two upper-level units are maintained and currently tenanted, providing immediate cash flow. Bonus Feature: includes a semi-detach fully renovated 2-story 3-bedroom home, offering premium rental appeal or ideal owner-occupancy. Located just two blocks from vibrant Ottawa Street, tenants enjoy proximity to shops, restaurants, Centre Mall, and Gage Park. Quick access to the Red Hill Valley Parkway and QEW ensures commuter convenience. Whether you're an experienced investor or entering the multi-residential market, this upgraded asset in a high-demand area offers a solid mix of immediate income and future upside. Strong upside potential with below-market rents in place. (id:50886)
Ipro Realty Ltd.

