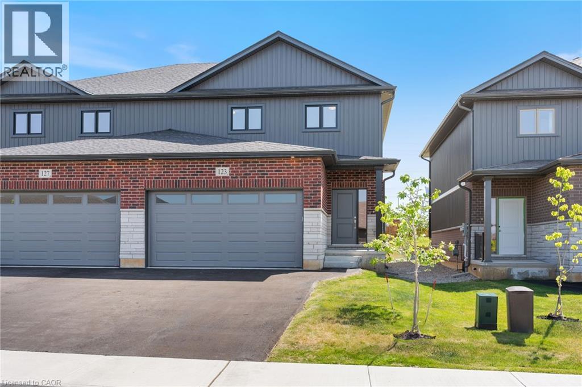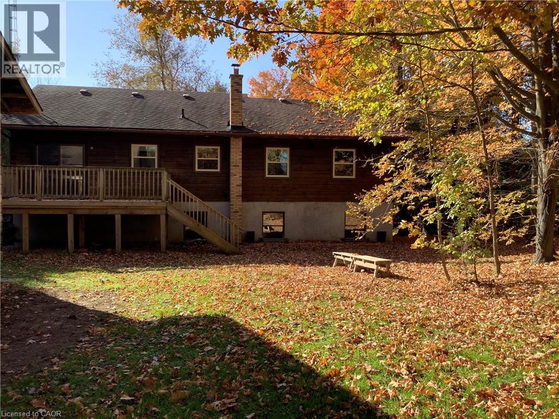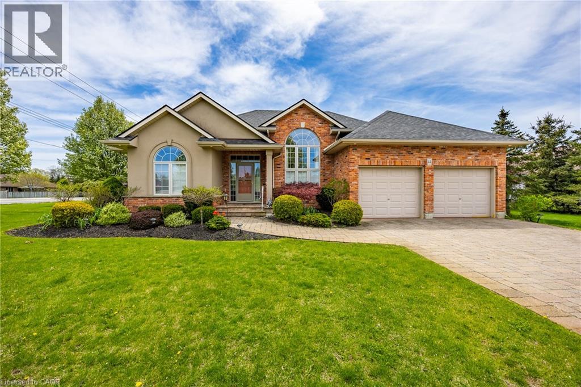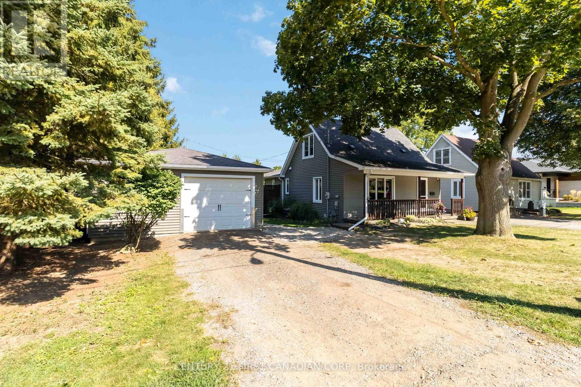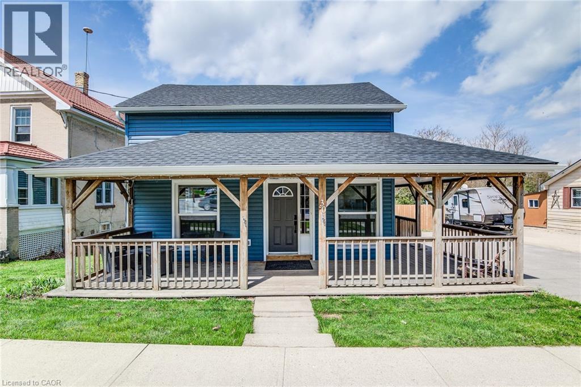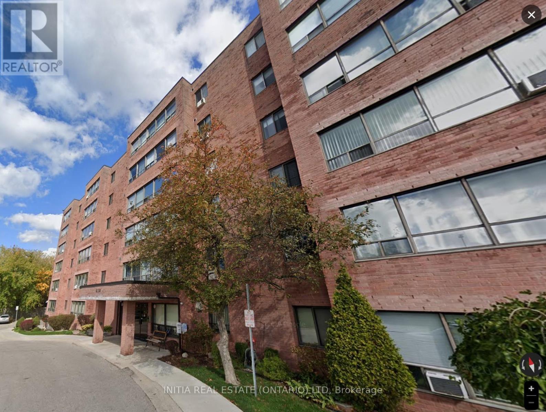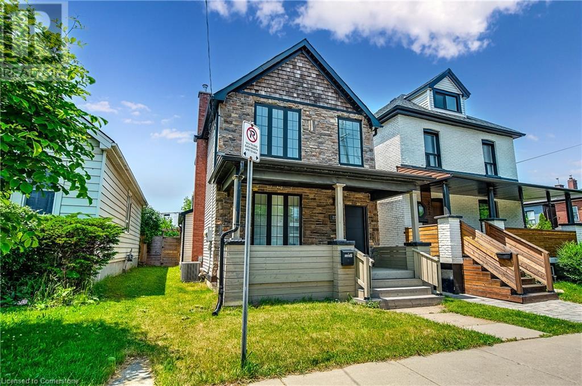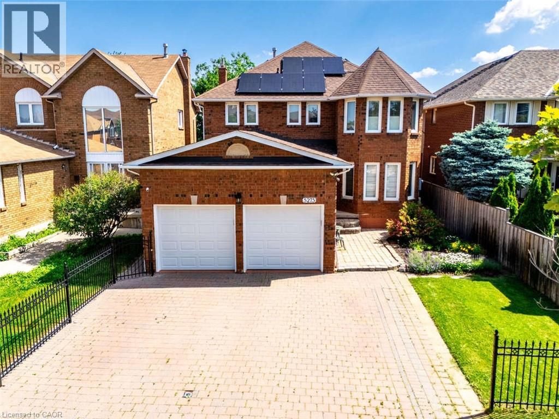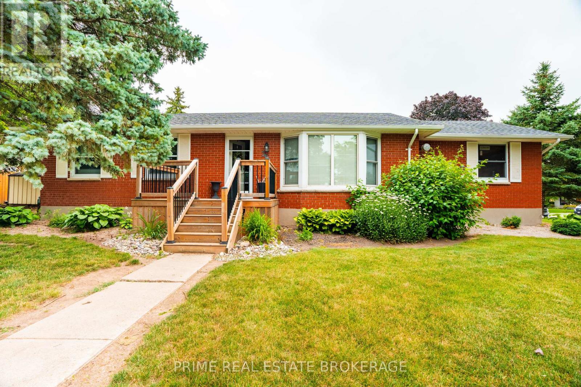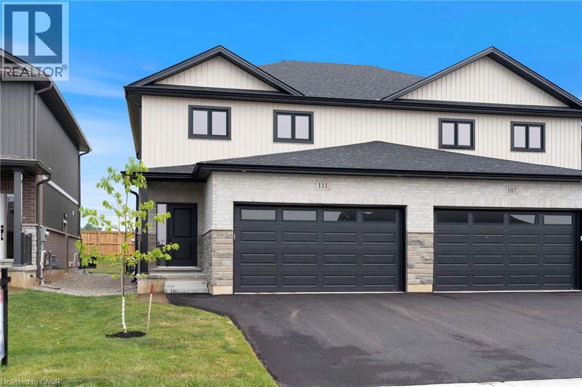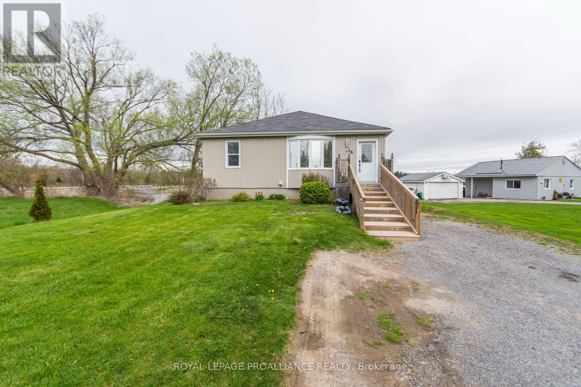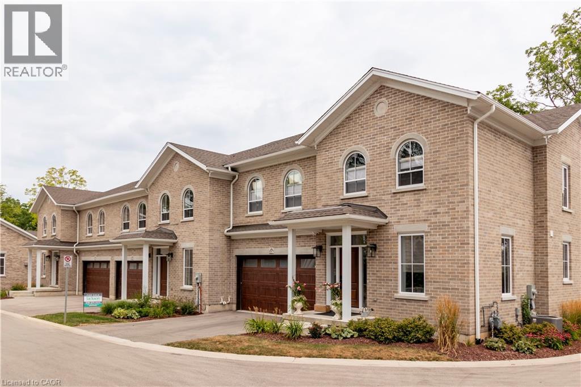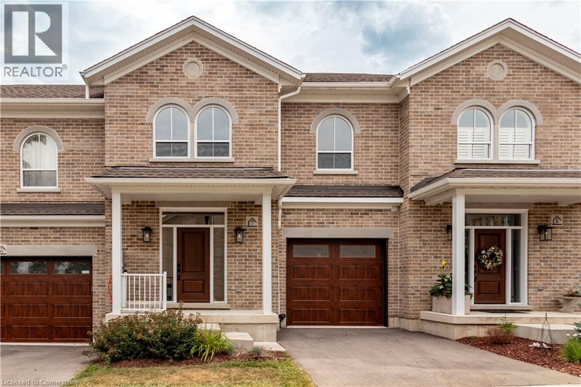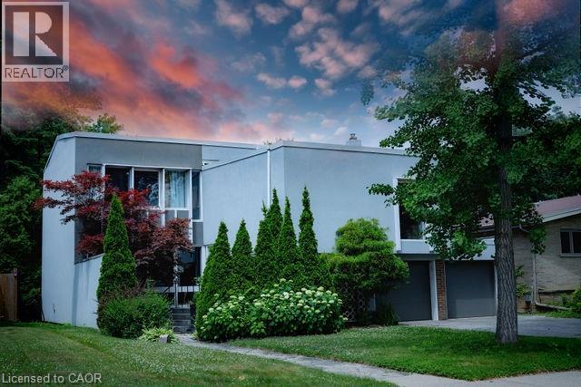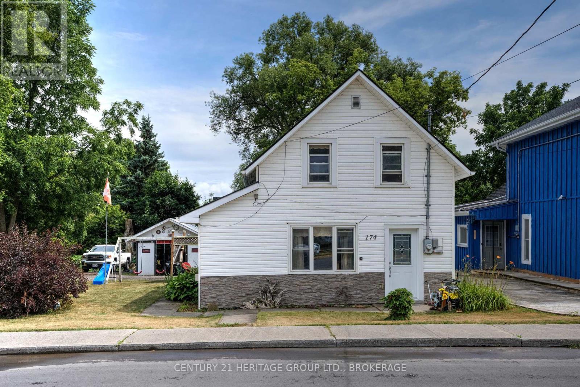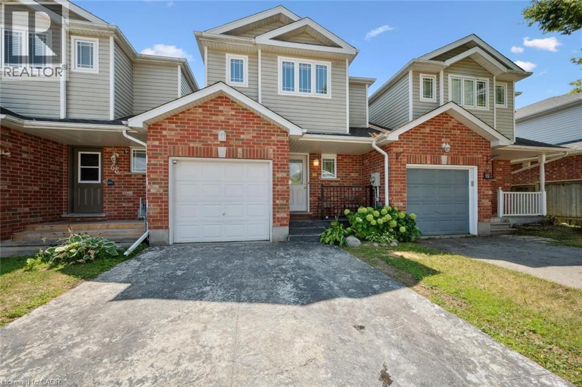127 Amber Street
Waterford, Ontario
Get ready to fall in love with The AMBROSE-LEFT, a stunning new semi-detached 2-storey home with an attached double-car garage in the beautiful Villages of Waterford! Offering 1799 sqft of modern living space, this home is perfect for families seeking comfort & style. The home welcomes you with a covered front porch leading to a spacious foyer that opens to an open concept kitchen, dining nook & great room. The kitchen features custom cabinetry with pot & pan drawers, pull-out garbage & recycle bins, soft-close drawers & doors, quartz countertops, a breakfast bar island & a pantry. Luxury vinyl plank flooring is featured throughout the main floor, upper-level bathrooms & the upstairs laundry room, which comes complete with a sink. The second floor features 3 spacious bedrooms, including the large primary bedroom with a 4-piece ensuite (tub/shower combo) & a walk-in closet. With 9 ft ceilings on the main floor & 8 ft ceilings in the basement, the home is airy & open, providing plenty of space for your family to enjoy. The attached double-car garage comes with an 8 ft high door, & there’s room for 2 more cars on the driveway. The undeveloped basement features large windows, a bathroom rough-in, & offers plenty of potential for customization. The home includes front & rear landscaping, central air conditioning tankless hot water, & rough-ins for central vacuum. Thoughtful details such as contemporary lighting, pot lights, & a brick, stone, & vinyl exterior add to the home's charm & durability. Enjoy the peace of mind that comes with new construction & the New Home Warranty. Additional perks include fibre optic internet, a programmable thermostat, & no rental equipment. The home is conveniently located near schools, the library, shopping, & grocery stores, making it ideal for families and investors. Licensed Salesperson in the Province of Ontario has an interest in Vendor Corp. (id:50886)
RE/MAX Erie Shores Realty Inc. Brokerage
123 Amber Street
Waterford, Ontario
Get ready to fall in love with The AMBROSE-RIGHT, a stunning new semi-detached 2-storey home with an attached double-car garage & potential for a 1-bdrm legal suite in the basement. Located in the sought-after Villages of Waterford, this home offers 1,775 sqft of beautifully designed living space. Step inside from the covered front porch into a spacious foyer that leads to an open concept kitchen, dining nook & great room. The kitchen features custom cabinetry with pot/pan drawers, pull-out garbage & recycle bins, soft-close drawers/doors, quartz countertops, island with breakfast bar & pantry. The entire main floor, along with the upstairs bathrooms & laundry room, is finished with durable & stylish luxury vinyl plank flooring. This home boasts 3 bdrms, 2.5 baths & an upstairs laundry room complete with a sink for added convenience. The primary bedroom includes a 4-piece ensuite with a tub/shower combo & a walk-in closet. With 9 ft ceilings on the main floor & 8 ft ceilings in the basement, the home feels open & airy. The attached double-car garage offers an 8 ft high door & space for two additional cars in the driveway, providing ample parking. The undeveloped basement has in-floor heating and is ready for customization, with potential to create a 1-bdrm legal suite for rental income or multi-generational living. Enjoy the peace of mind that comes with new construction: landscaped front & rear yards, tankless hot water, forced air furnace & central air conditioning for the main & upper levels. The home also includes rough-ins for central vacuum, contemporary lighting & pot lights & durable brick, stone & vinyl exterior. Additional features include fibre optic internet, a programmable thermostat & NO rental equipment. Located close to elementary & high schools, shopping & grocery stores, perfect for families or investors. Licensed Salesperson in the Prov of Ont has interest in Vendor Corp. (id:50886)
RE/MAX Erie Shores Realty Inc. Brokerage
2644 Mary Nichols Road
Lakefield, Ontario
Welcome to 2644 Mary Nichols Road in Lakefield (Selwyn), Ontario in the beautiful Kawarthas. Deeded right of way to Lake Chemong. this 5-bedroom, Viceroy manufactured log back split offers a charming and unique retreat in the country on a friendly cul-de-sac.The house has had many upgrades: new laminate flooring throughout; new bathroom fixtures and lighting; freshly painted from top to bottom and professionally cleaned. The house is on three levels with soaring cathedral ceilings topped by transom windows that bring in lots of natural light. The living room is overlooked by the dining room, where patio doors lead to a large cedar deck in the large backyard filled with maple, aspen and oak trees. The main floor has a large, principal bedroom with walk-in closet. The ensuite has new vanity, mirror, faucet, light and toilet. Off the dining room, the cozy kitchen has solid wood cabinets, freshly painted with new hardware. On the Upper Level there is a bathroom: new sink, faucet, mirror and lighting, as well as a new shower surround with sparkling chrome fixtures and a linen closet for extra storage. Down the hall are 2 good-sized bedrooms, both with closets, face the backyard. The Lower Level has hardwood flooring. There is a family room with a certified but not connected wood stove. There are 2 other bedrooms on this level, one with a closet. Beside Bedroom 5 is the laundry room (with all plumbing and pumps in excellent working order) with access to the crawl space where the furnace is situated. At the back of the house is a solidly built, log-faced, 2-car garage and workshop that encompasses 810 square feet (garage: 16 x 30 feet; workshop 11 x 30). The ceiling height is 11 feet. The workshop has barnboard wainscotting and the walls and ceiling are faced with tongue-and-groove pine. There is a thermostat and infrastructure to install baseboard heating. There are also outlets to install a wood or propane stove. Home has been Staged. (id:50886)
Comfree
106 South Parkwood Boulevard
Elmira, Ontario
Features include gorgeous hardwood stairs, 9' ceilings on main floor, custom designer kitchen cabinetry including upgraded sink and taps with a beautiful quartz countertop. Dining area overlooks great room with electric fireplace as well as walk out to a huge 300+ sqft covered porch. The spacious primary suite has a walk in closet and glass/tile shower in the ensuite. Other upgrades include pot lighting, modern doors and trim, all plumbing fixtures including toilets, carpet free main floor with high quality hard surface flooring. Did I mention this home is well suited for multi generational living with in-law suite potential. The fully finished basement includes a rec room, 2 bedrooms and a 3 pc bath. Enjoy the small town living feel that friendly Elmira has to offer with beautiful parks, trails, shopping and amenities all while being only 10 minutes from all that Waterloo and Kitchener have to offer. Expect to be impressed (id:50886)
RE/MAX Twin City Realty Inc.
44 Forest Wood Drive
Port Dover, Ontario
This incredible home sits on a large corner 92 x 148 ft lot, offering space, style, and convenience.This home boasts the following features: large great room, formal dining room, open railings to basement, kitchen c/w eating bar and dinette, 3 bedrooms, the primary ensuite has a shower and a jetted tub. The main floor laundry is conveniently located between the kitchen and primary bedroom.A four season sun room is temperature controlled plus has in floor heating adds additional living / entertaining space or just a space to enjoy the yard. The double car garage is insulated and heated. The unfinished basement has a rough in for a third bathroom and awaits your finishing touches. An in ground sprinkler system will keep your yard green all summer. (id:50886)
RE/MAX Erie Shores Realty Inc. Brokerage
16 Churchill Drive
Brant, Ontario
Welcome to Churchill Drive A Family-Friendly Gem in the Heart of Paris! This charming 3-bedroom, 2-bathroom, 1352 Square feet above grade, 1 1/2 level home blends timeless character with modern updates, offering the perfect combination of comfort, functionality, and family living. Inside, the main floor features original hardwood floors in the kitchen, dining, and living room, where a cozy wood-burning stove sets the scene for memorable evenings. The 2008 addition brought a fresh new roof, updated electrical, added insulation, and created a spacious layout designed. The main-floor primary suite is a rare treat, complete with a walk-in closet and private 3-piece ensuite bathroom. Upstairs, two additional bedrooms provide plenty of space for children, guests, or even a home office. Step outside and you'll fall in love with the backyard retreat. Double French doors open onto a large wooden deck and hot tub area, perfect for entertaining or unwinding at the end of the day. Surrounded by mature cedar trees, the yard feels private and peaceful, while two handy sheds provide storage for the kids outdoor toys and garden essentials. Practicality meets convenience with a huge, light-filled crawl space for added storage and a Large Detached 20x24 Garage featuring pull-through doors, a workshop area and its own wood stove, the Perfect Man Cave. With **two driveways one paved and one gravel you'll never run out of parking. Out front, a stamped concrete porch and walkway add curb appeal and a welcoming touch. All of this comes with the warmth of a friendly neighbourhood, just steps from parks, schools, and scenic trails. This isn't just a house its a lifestyle, offering the perfect mix of comfort, character, and community. Don't miss your chance to make this Churchill Drive treasure your next home. Book your private showing today! (id:50886)
Century 21 First Canadian Corp
203 Winlow Way
Middlesex Centre, Ontario
Welcome to 203 Winlow Way: The Upscale Townhomes in the Heart of Komoka. Move-in ready and designed with modern lifestyles in mind, 203 Winlow Way checks every box! This beautifully designed 3-bedroom, 2.5-bath freehold townhome offers 1,746 sq. ft. of thoughtfully planned living space in one of Komoka's most desirable neighbourhoods. Step inside to a bright, open-concept main floor featuring durable luxury vinyl plank flooring, ceramic tile in high-traffic areas, and oversized windows that flood the space with natural light. The kitchen is upgraded with cabinetry extended to the ceiling, a tiled backsplash, and a walk-in pantry, providing function and style for everyday living and entertaining. Custom window treatments are installed throughout the home. Upstairs, you'll find three generously sized bedrooms including a private master suite with a large walk-in closet and a four-piece ensuite with a stepless entry, fully tiled shower and glass door. A convenient second-floor laundry room makes daily routines a breeze. The basement, with ample natural light through oversized windows and a roughed-in bathroom, is ready for your personal touch and future finishing. Step outside to enjoy the expansive backyard and patio, with full sun in the afternoon and evenings. This home is located in the growing community of Komoka, this home is just minutes from parks, trails, top-rated schools, local shops, and easy highway access, all while being a short drive to London's west end. Schedule your showing with today to see seize this great opportunity! (id:50886)
Century 21 First Canadian Corp
161 Brock Street
Monkton, Ontario
This is a custom built home on a large lot on a quiet street located only 40 Minutes to KW, 25 minutes to Stratford and 15 minutes to Listowel, Mitchell and Milverton. This one owner home features a large kitchen with loads of cabinetry and abundant counter space with a breakfast nook overlooking the expansive fenced back yard. 2 sets of French doors give you access to the recent deck and patio area. On the spacious main level you will find the bright and inviting primary bedroom with a ensuite bath with a steam shower and large soaker tub and a huge walk-in closet. The main floor also includes another bedroom, living room, dining room, laundry, and access to a bonus room over the garage. The finished basement has in floor heat and offers 2 more bedrooms, 3 piece bath, an oversized rec room with a wet bar and fireplace. The basement could very easily be converted to an apartment as the wet bar area has a hookup for a stove as well and a set of stairs gives excellent access to and from the garage. Outside you will find a aggregate concrete drive with room for 4 vehicles and a hookup for a generator. Updates include a private well drilled in 2019, metal roof ($45,000) in 2018 and the hot water heater in 2025. (id:50886)
RE/MAX Midwestern Realty Inc.
30 Wellington Street S
Drayton, Ontario
Welcome to 30 Wellington Street S, an ideal opportunity for first time buyers or anyone looking to get into the market at an affordable price point. This charming 1.5 storey home sits on a spacious 66' x 132' lot in the heart of Drayton, offering both a generous yard and a central location close to parks, schools, shops, and more. Inside, you’ll appreciate the thoughtful main floor renovation completed in 2024, blending classic character with modern comfort. The updated kitchen features newer appliances and ample cabinetry and you have to check out the coffee bar! The open living and dining areas create a welcoming space for everyday life or entertaining. The convenience of main floor laundry and a full bathroom adds to the functionality of this well-designed layout with the ability to close those areas off when needed. Upstairs, you’ll find three bedrooms, perfect for a small family, home office setup, or guests. Start your morning off with a hot coffee on your covered porch or step outside to enjoy summer evenings on the spacious deck, and take advantage of the large yard—ideal for kids, pets, or future expansion. A workshop/garden shed provides great storage or hobby space, and the double wide driveway offers ample parking. The home is equipped with newer windows and doors, forced air gas heat, central air, and includes all major appliances, making your move seamless. Affordable, updated, and move-in ready—this home is a great way to start your homeownership journey in a welcoming small-town community. (id:50886)
Exp Realty (Team Branch)
69 Prospect Street
Port Dover, Ontario
COUNTRY CHIC IN TOWN. On almost 3/4 of an acre this Riverfront home screams home! Originally built in 1880 the house was raised, renovated, new addition and new garage added in 2021 creating the perfect balance of modern in town living with a country vibe. The farmhouse front porch design brings a welcoming and relaxing overall feel to the house and opens to a cheery country kitchen with furniture-style cabinetry, large island, gas stove and a walk-in pantry. Great room features a cathedral ceiling and opens to a 18' x 12' covered deck for outside dining while taking full advantage of the Lynn River and Silver Lake water views. Living Room with nat. gas fireplace also features beautiful views of Lynn River and Silver Lake. New basement (2021) with 8' 9 ceiling height already has a finished 3 pc bath with heated flooring with the remainder ready for your ideas! The second level is a fully self-contained, 2 bedroom apartment with separate entrance and utilities, fully renovated 2021 and currently rented. Grounds include a custom garden shed (10' x 16') with double doors for a lawn tractor, landscaping and mature trees including Tulip and Mulberry Trees. Waterfront deck and a floating dock provides access to the Lynn river for a quiet paddle to float your worries away. Enjoy a gentle paddle to the sights and sounds of nature where Great Blue Herons and migratory birds are familiar visitors and freshwater turtles nest nearby. Fully insulated and heated garage (29' x 26') with 9' wide doors and 11' ceiling height. New insulation, Everlast composite siding, decks and steel roof (2021). Outstanding location on the much desired south side of Prospect street, a 1.5 km walk downtown to restaurants, shopping, live theatre and the beach. Port Dover is known for its charming shops, friendly community and an active lifestyle. Great opportunity to own one of Port Dover's premier estate sites! (id:50886)
Gold Coast Real Estate Ltd. Brokerage
603 - 650 Cheapside Street
London East, Ontario
Furnished 2 bedroom 1 bathroom condo with parking spots in the quiet corner in the convenient Cheapside & Adelaide area. Spacious living room, upgraded kitchen and good size dining area. Easy care ceramic tile in kitchen, hallway, bathroom & laundry room. Immense picture window the full width of the main living area & kitchen, brings in plenty of natural light, 2 large bedrooms have ceiling lights added. The entire condo has been professionally designed and painted . Furniture in the bedrooms and living room are included. Great for professionals or mutual students. Bus # 27 directs to UWO and Fanshawe College. (id:50886)
Initia Real Estate (Ontario) Ltd
221 Rosslyn Avenue N
Hamilton, Ontario
Convenience and quality come together in this fully renovated gem located in Hamilton’s Crown Point neighbourhood. This move-in ready home has been updated from top to bottom, featuring a brand-new kitchen, updated bathrooms, and all-new flooring throughout. With 3 bedrooms and 2 bathrooms, plus the added bonus of main floor laundry, it’s designed for modern living. Enjoy the convenience of two private parking spots on a concrete driveway at the rear of the property. Situated just minutes from shopping, hospitals, and public transit—this home offers the ideal blend of style, function, and location. Don’t miss your chance to view it! (id:50886)
RE/MAX Escarpment Golfi Realty Inc.
114 Aberdeen Avenue
Hamilton, Ontario
This exceptional residence seamlessly blends historic character with modern comforts. This Expansive updated Victorian home offers six bedrooms and three levels of refined living space boasting 3918 sq. ft. + a partially finished walk-out basement with 8ft ceilings. The home exudes timeless charm, showcasing original stained-glass windows, exquisite fireplaces, intricate woodwork, inlaid hardwood flooring, a sun-drenched enclosed porch, and classic pocket doors. The main floor features formal living and dining rooms, a family room, a spacious foyer, a two-piece powder room, and a bright eat-in kitchen with direct access to a private backyard. The second level comprises four well-appointed bedrooms, two bathrooms, and a laundry room with deck access to the backyard. The third floor presents a luxurious primary retreat, complete with scenic views, a dressing room (or optional sixth bedroom), a kitchenette, a loft space, and an opulent seven-piece ensuite bathroom featuring a three-person quartz slab shower, a soaker tub, and a double marble vanity. The attached garage, currently configured as a workshop, offers direct access to the basement. Ideally located within walking distance to Locke Street, escarpment trails, McMaster University, parks, schools, the GO Train, and downtown amenities. Updated mechanicals and windows/doors, updated plumbing and electrical, new owned boiler with warranty, new central air conditioning. (id:50886)
Purerealty Brokerage
5275 Thornwood Drive
Mississauga, Ontario
For more info on this property, please click the Brochure button. Beautifully Maintained Family Home with Walkout Basement & Solar Savings - “PRIME MISSISSAUGA LOCATION”! Welcome to this charming and energy-efficient 2-storey home Beautiful well maintained 2 storey home located near the new LTR on Hurontario Street. Short distance to Square One, Hwy 403, 401, 407, public schools, middle schools, banks, grocery stores, Sandalwood Park and the Community Centre. The home has a a walkout basement to a private fenced backyard, backing onto the open area of St Jude public school. The basement unit is finished with pine flooring, a gas fireplace, 4pc bathroom and sliding glass doors to the private patio and backyard. The unit has two large windows to brighten up the living space that any homeowner or renter will enjoy. Home includes, but not limited to, two single garage entry doors with two Level 2 EV charger outlets. The hydro was upgraded to a 200 amp panel, rooftop solar panels were installed in 2022, is owned which reduces your hydro bills for substantial annual savings. There is an owned front yard sprinkler system, hot water tank, gas furnace & A/C unit. The furnace is located in a large storage room. Also, the home is equipped with an owned home monitoring system, which you can activate with a monitoring company of your choice. There are nine (9) exterior hardwired security cameras. The spacious renovated custom kitchen has 1 dishwasher, 1 stainless steel stove, 1 stainless steel fridge, 1 stainless steel microwave, and a granite counter top. There is a large custom designed pantry for lots of storage. There is a sliding glass door from the kitchen to access the large deck, which overlooks the backyard and open green space to the east. The mature maple tree, when in full foliage, provides privacy for the deck, which has a wall on each side. Some photos are virtually staged. (id:50886)
Easy List Realty Ltd.
36 Orchard Street
South Huron, Ontario
An excellent family home in a prime location, situated on the corner of Riverside Drive and Orchard Street. This solid brick bungalow offers 3+1 bedrooms, an attached garage, and a large driveway with ample parking for multiple vehicles. Set on a spacious corner lot, the property features beautifully maintained landscaping and mature trees that provide both privacy and a welcoming outdoor setting.Inside, the home offers a functional layout with comfortable living spaces, ideal for families of all sizes. The main level includes a bright living room, and three well-sized bedrooms. The partially finished basement extends your living space with an additional family room - perfect for a playroom, home office, or cozy retreat. With strong curb appeal and plenty of room to personalize, this home presents an excellent opportunity in a sought-after neighbourhood known for its quiet streets and family-friendly atmosphere. Whether you're looking to move in and enjoy or make it your own over time, this property is full of potential. (id:50886)
Prime Real Estate Brokerage
111 Amber Street
Waterford, Ontario
Get ready to fall in love with The AMBROSE-LEFT, a stunning new semi-detached 2-storey home with an attached double-car garage in the beautiful Villages of Waterford! Offering 1799 sqft of modern living space, this home is perfect for families seeking comfort & style. The home welcomes you with a covered front porch leading to a spacious foyer that opens to an open concept kitchen, dining nook & great room. The kitchen features custom cabinetry with pot & pan drawers, pull-out garbage & recycle bins, soft-close drawers & doors, quartz countertops, a breakfast bar island & a pantry. Luxury vinyl plank flooring is featured throughout the main floor, upper-level bathrooms & the upstairs laundry room, which comes complete with a sink. The second floor features 3 spacious bedrooms, including the large primary bedroom with a 4-piece ensuite (tub/shower combo) & a walk-in closet. With 9 ft ceilings on the main floor & 8 ft ceilings in the basement, the home is airy & open, providing plenty of space for your family to enjoy. The attached double-car garage comes with an 8 ft high door, & there’s room for 2 more cars on the driveway. The undeveloped basement features large windows, a bathroom rough-in, & offers plenty of potential for customization. The home includes front & rear landscaping, central air conditioning tankless hot water, & rough-ins for central vacuum. Thoughtful details such as contemporary lighting, pot lights, & a brick, stone, & vinyl exterior add to the home's charm & durability. Enjoy the peace of mind that comes with new construction & the New Home Warranty. Additional perks include fibre optic internet, a programmable thermostat, & no rental equipment. The home is conveniently located near schools, the library, shopping, & grocery stores, making it ideal for families and investors. Licensed Salesperson in the Province of Ontario has an interest in Vendor Corp. (id:50886)
RE/MAX Erie Shores Realty Inc. Brokerage
260 Lillico Avenue S
Listowel, Ontario
This meticulously maintained 1.5 story home offers a wonderful opportunity for anyone seeking a place to call home in the heart of Listowel. With its convenient location and inviting property features, this place is a must see. This home features two bedrooms, one and a half bathrooms with the main floor bathroom fully renovated in 2025, original hardwood floors, fully fenced yard, front and rear decks, detached heated shop/garage, new insulation in the attic and so much more. This charming property offers much more then meets the eye, with it's combination of classic features, modern upgrades and ideal location, this property is ready to welcome it's new owners. (id:50886)
Kempston & Werth Realty Ltd.
16 Dead Creek Road
Quinte West, Ontario
Waterfront bungalow with a loft and an inlaw suite. Situated in Carrying Place minutes from Trenton and on the cusp of Prince Edward County. Relax on the back deck watching the swans, or enjoy some fishing in the creek. This home is very deceiving and is bigger than is appears on a drive by. 3 bedrooms on the main level and a full 1 bedroom inlaw suite on the lower level. The Primary Bedroom has garden doors to the back deck. Large eat-in kitchen with plenty of cupboards and great access to the back deck for barbequing. The livingroom is spacious and bright with a big bay window. 1 bedroom inlaw suite has a full kitchen, open concept dining/living room, a full 4 piece bath, and a separate entrance. Newer furnace and A/C. (id:50886)
Royal LePage Proalliance Realty
45 Blair Road Unit# 4
Cambridge, Ontario
NOW SELLING PHASE 2! Galt's Dickson Hill is steeped in history. Surrounded by Historic Stone Buildings & Architecture created by 18th Century Scottish Masonry techniques and High Craftsmanship. Our Modern Day Custom Home Builder Julie Jackson has chosen to develop and build sophisticated Luxury Townhomes which surround the circumference of the historic 2 storey imposing Granite Mansion. The Townhomes blend and reflect the architecture of this Historic House and with great care, the Builder has maintained high standard craftsmanship and uncompromising Customer Service. Number 4 is a stunning unit with tons of windows and natural light. There are 2 walkouts; one from the basement and one from the main floor. The views from the ravine area are outstanding. The main floor has a large foyer, separate dining room, beautiful kitchen with large island opening up to the Great Room with a gas fireplace and cathedral ceiling. Off the Great Room you can walk out to your deck and enjoy the peaceful setting. There is a main floor master with a large 4 piece ensuite. The piece de resistance is the upper floor loft which overlooks the great room, views of the backyard trees and plantings. The upper floor has 2 large bedrooms and a large 4 pc bath. There is an extensive use of crown molding. High end finishes are apparent everywhere! There is still time to pick your finishes to suit your wishes! OPEN HOUSE SATURAY AND SUNDAY 1-3 PM ! (id:50886)
Condo Culture
45 Blair Road Unit# 7
Cambridge, Ontario
Galt's Dickson Hill is steeped in history. Surrounded by Historic Stone Buildings & Architecture created by 18th Century Scottish Masonry techniques and High Craftsmanship. Our Modern Day Custom Home Builder Julie Jackson has chosen to develop and build sophisticated Luxury Townhomes which surround the circumference of the historic 2 storey imposing Granite Mansion. The Townhomes blend and reflect the architecture of this Historic House and with great care, the Builder has maintained high standard craftsmanship and uncompromising Customer Service. Number 7 is completely finished and is our MODEL Home. The main floor has a large foyer, separate dining room, Beautiful Kitchen with a large island which opens up to the Great Room with a fireplace and cathedral ceiling. Off the Great Room, you can walk out to your deck and enjoy the peaceful setting. There is a Main Floor Master with a large 4 piece ensuite. The piece de resistance is the Upper Floor Loft which overlooks the Great Room and has a Tubular Skylight. The upper floor has 2 large bedrooms and a large 4 piece bath. There is an extensive use of Crown Molding; the High End Finishes are apparent everywhere! We welcome you to come and see what this magical area has to offer, you won't be disappointed! OPEN HOUSE SATURADAY AND SUNDAY 1-3 PM (id:50886)
Condo Culture
90 Winston Avenue
Hamilton, Ontario
Welcome to 90 Winston Avenue - Mid Century Modern Elegance in Westdale's Ainslie Wood North! Step into a stunning 1960's time capsule at this rare architectural gem. With over 2900 sq ft of above-grade living space and a fully finished basement including a rental apartment, this home offers over 4000 sq ft of beautifully curated retro-modern style-perfect for multigenerational living or generating rental income. From the floor to ceiling windows and iconic 735 sq ft open-concept living/dining area, to the vibrant turquoise slate tile floors, to the exquisite blonde wood built ins and iconic panellining, to the airy floating staircase, this home exudes character and charm. The entertainer's kitchen features two ovens and two dishwashers, ideal for hosting, and flows seamlessly into a butler's pantry space that includes laundry. Between the kitchen and the sun-filled Florida room you will find a timeless pass-through window-a conversation piece in itself! Downstairs, the fully independent apartment rental incudes a separate entrance, kitchen and living space-offering flexible living options, a private office space or other potential revenue streams. Outside, enjoy the double car garage, parking for four, and a private backyard oasis with a lit pergola and outdoor fireplace-perfect for evening gatherings. A rare opportunity to own a beautifully preserved slice of mid-century modern design in one of Westdale's most desirable neighborhoods on one of the few remaining family friend streets, only steps away from McMaster University. Don't miss your chance to own a piece of architectural history! (id:50886)
Real Broker Ontario Ltd.
174 Thomas Street
Deseronto, Ontario
Welcome to 174 Thomas Street, a charming opportunity nestled on a quiet residential street in Deseronto. This detached home offers a comfortable and flexible layout, featuring a main floor bedroom, full kitchen, bathroom, and an upstairs bedroom that could easily be converted back into two bedrooms if desired. With its thoughtful design, this home presents excellent rental potential or a unique opportunity for first-time buyers to enter the market with space to grow. The property sits on a beautiful, deep lot with a large backyard, perfect for gardening, relaxing, or entertaining. There's also a bonus Bunkie, complete with bunk beds, a great spot for kids, guests, or even a creative workspace. The home also features a detached garage and an extra-long driveway, providing plenty of parking and storage options. This is an ideal home for those looking to start their real estate journey or for investors seeking a versatile property with income potential. Located just minutes from Highway 401, Deseronto offers quick access to Belleville, Napanee, and Kingston, while still maintaining the charm and affordability of small-town living. With the waterfront, shops, and local amenities nearby, 174 Thomas Street is a smart and appealing choice in a growing community. (id:50886)
Century 21 Heritage Group Ltd.
66 Jordan Drive
Cambridge, Ontario
Freehold townhome is located perfectly for commuters and locals alike. 401 access just around the corner off townline rd .Centrally located to reach Kitchener ,Waterloo, Guelph, Mississauga, Oakville and even the airport in 15minutes of the to 40 minute This freehold townhome has all the heavy lifting done! Sellers have completed new finished basement with full bathroom, and also added plumbing to acommodate a wet bar or kitchenette for an in law suite or basement bar area (July 28th 2025 completed) All new LED light fixtures throughout, fridge and stove, dishwasher less then 1 year old , And WOW $30,000 brand new Brookstone windows and Patio door. These are the highest efficiency insulated to reduce gas and electricity bills Lifetime replacement, transferable warranty. So new they are being installed next week! No large out of pocket expenses on this one. Open concept 3 bedroom, 2 bath and WOW hard to find deep lot is 116 feet for you to create your own backyard oasis! More pics to added shortly. Motivated sellers (id:50886)
Homelife Miracle Realty Ltd.
4 Glenview Avenue
St. Catharines, Ontario
They say, don't judge a book by its cover and nowhere is that more true than at 4 Glenview Ave. From the street, this charming bungalow blends perfectly into its quiet, family-friendly neighbourhood. But step inside, and you'll discover a spacious and thoughtfully expanded home that defies expectations.A substantial addition transformed this bungalow into a generous family home, offering 3 bedrooms on the main floor and 2 large bedrooms in the fully finished basement giving you over 2000 sq ft. of finished living space on two levels. The layout is ideal for growing families or those in need of flexible living space. The front of the home features a warm and inviting formal living room perfect for quiet reading or relaxed conversation. Just off the convenient side entrance, you'll find a laundry/mudroom combo with ample storage for coats, boots, pantry items, and more. But the heart of this home is undoubtedly the chefs kitchen. Designed with both function and flair, it boasts dual stainless steel fridges, granite countertops, endless cabinetry, and a large island packed with drawers. The adjoining dining area features a built-in glass china cabinet and a full pantry closet, all flowing into a bright and spacious family room - an ideal space for gathering and entertaining.The main floor is completed with two full bathrooms, offering everyday convenience and flexibility.Downstairs, the lower level offers more living space: 2 bedrooms, a 3-piece bathroom, and a large recreation room anchored by a stunning gas fireplace perfect for cozy movie nights or hosting guests.And then theres the backyard: an absolute showstopper. Your family will love the in-ground sport pool, ideal for volleyball, laps, or just lounging. A pergola offers shaded seating, while the expansive patio area provides space for BBQs, entertaining, and relaxing no matter the size of your crowd. Don't miss your chance to own this one-of-a-kind home in a coveted neighbourhood. (id:50886)
Keller Williams Home Group Realty


