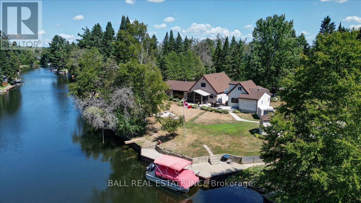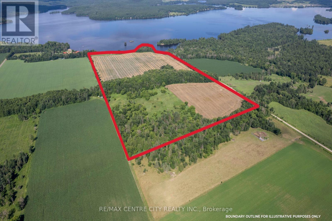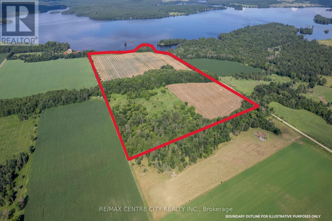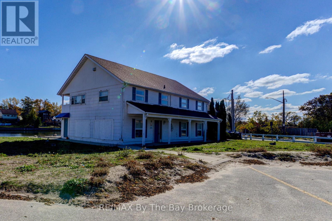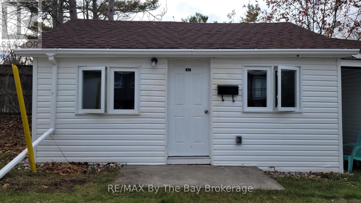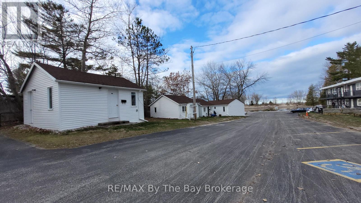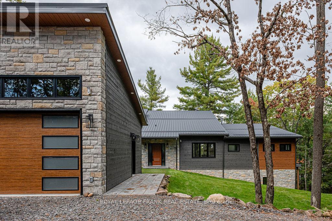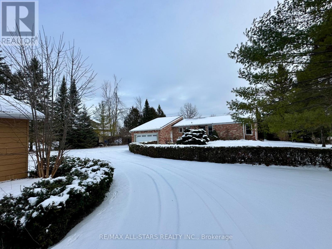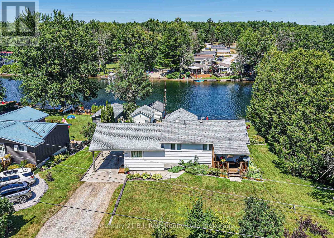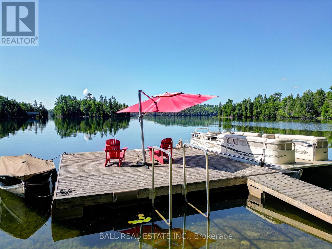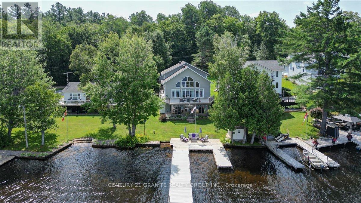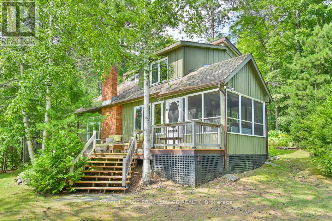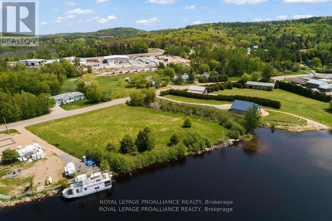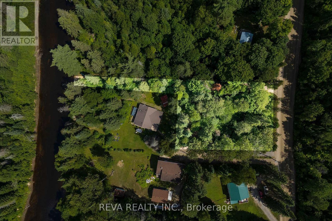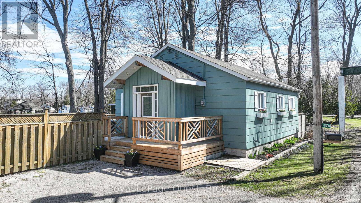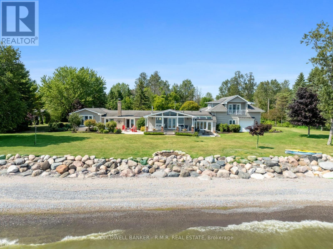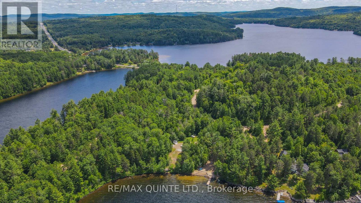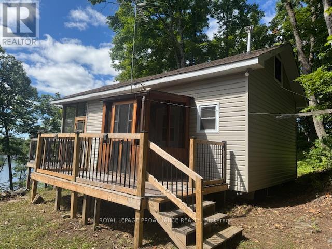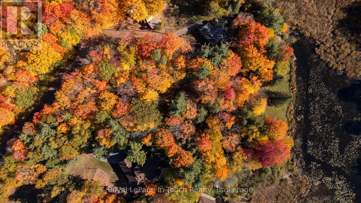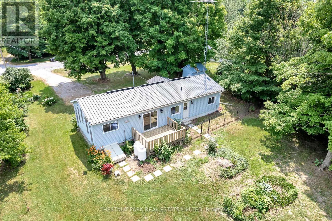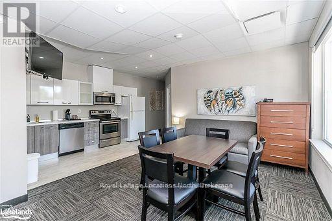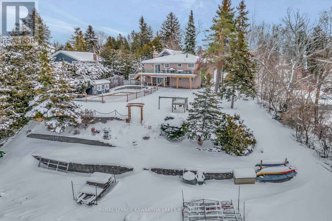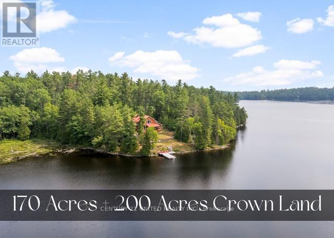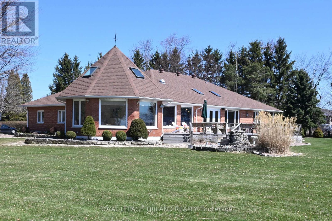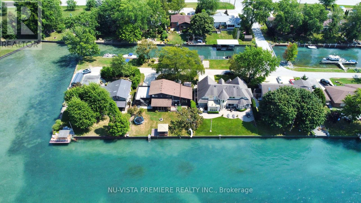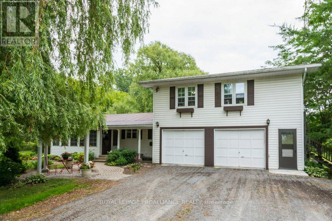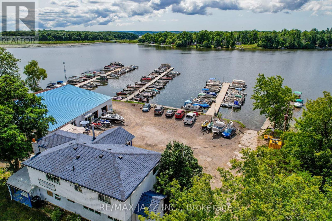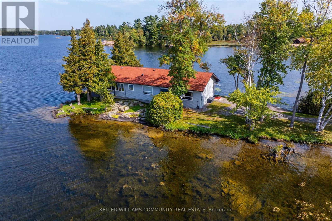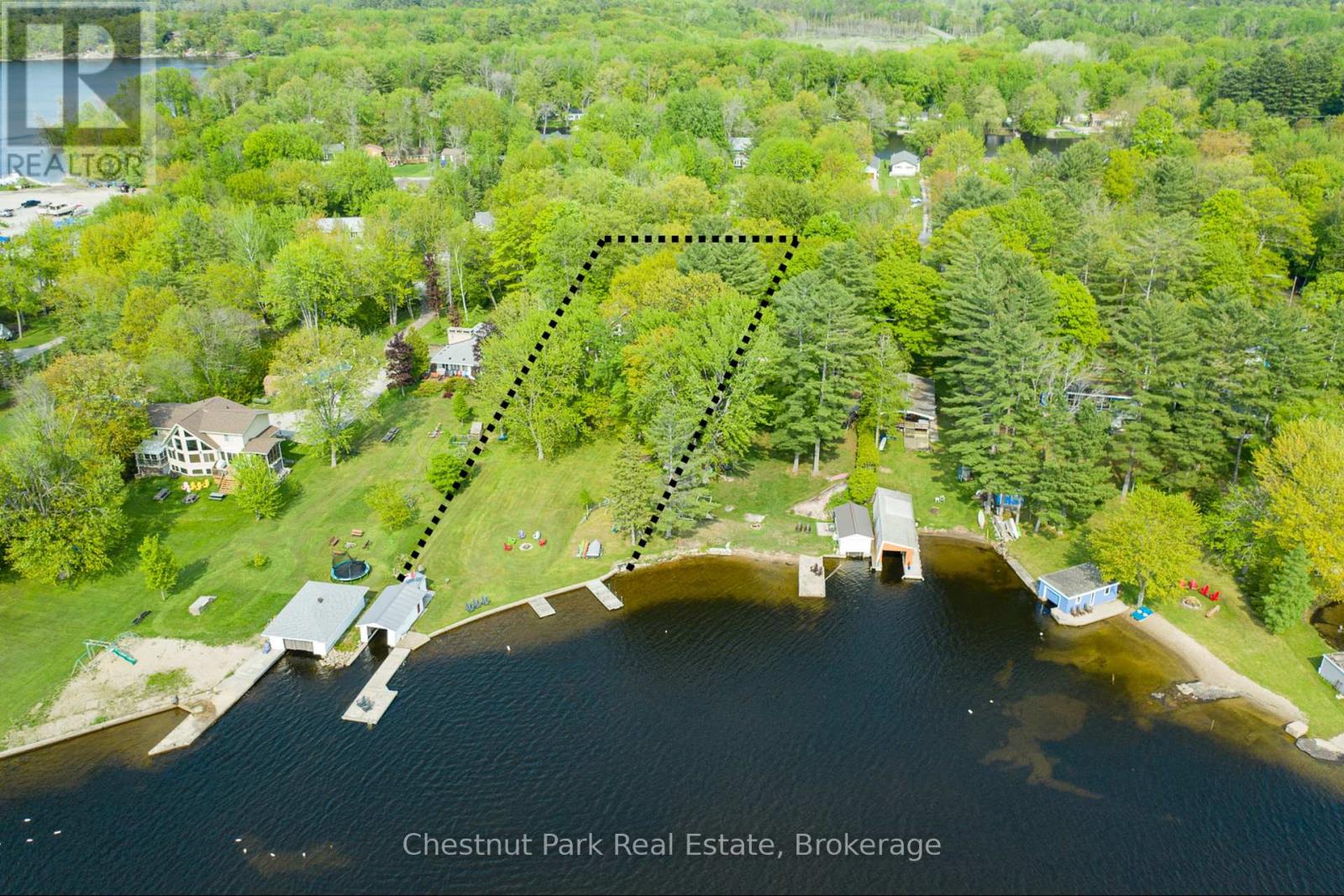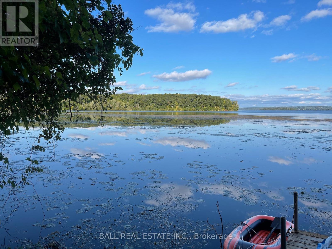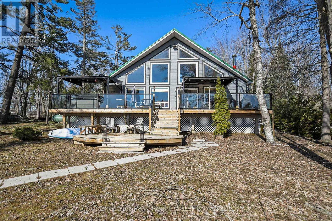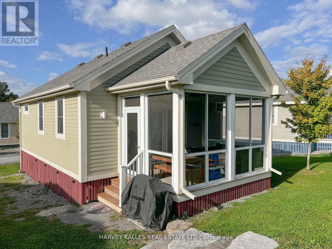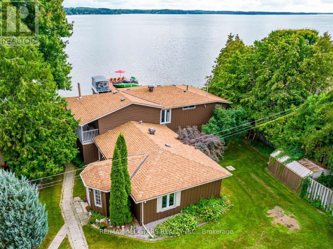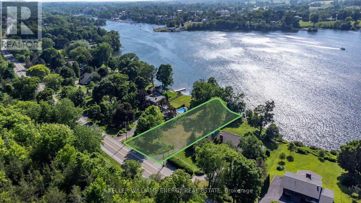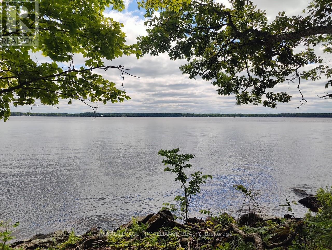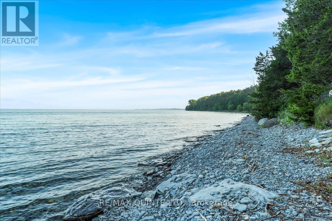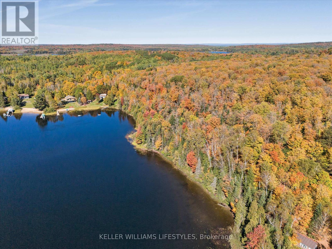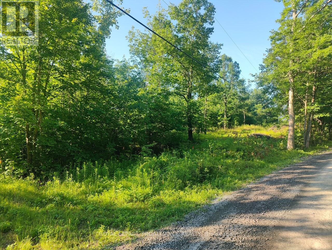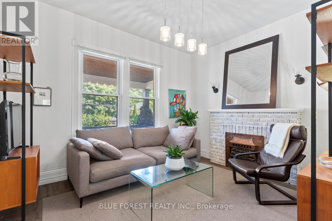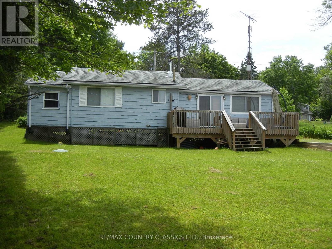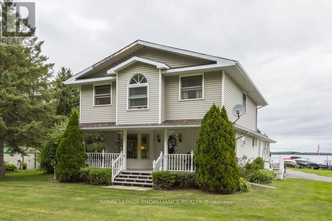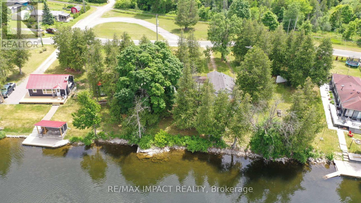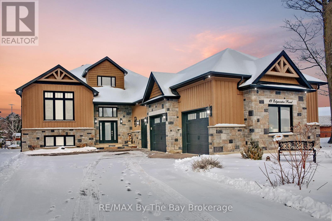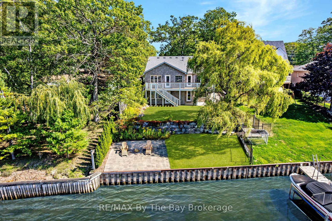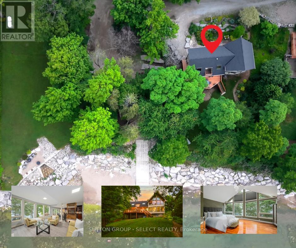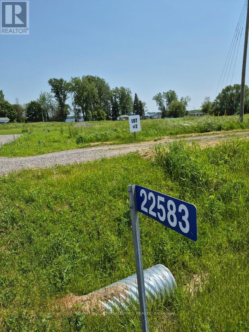45 Brook Road
Kawartha Lakes, Ontario
Burnt River home or cottage on a large lot, with a three bedroom secondary residence and a large shop. This waterfront home is loaded with character and charm. The main floor is designed for entertaining and family gatherings with a large sunken living room, games room and a dining area with custom furniture designed for the space. The second story is all for the primary bedroom suite with king bed, ensuite bathroom and a nice sitting area with a walk in closet too. Extra guests are no problem here with a three bedroom secondary cottage, newly renovated with propane furnace and central air conditioning. If you enjoy your toys, they also have a home in the 25 x 48 shop with mezzanine for extra storage. The property is located on the Burnt River, one hour boat ride to Cameron Lake to the South and an hour of river cruising to the North, where you can enjoy private beaches and great sightseeing. The property is also very close to the snowmobile and rec trail for year round enjoyment. Great location close to Fenelon Falls and Bobcaygeon, minutes by car or take a pontoon boat and enjoy one of the local restaurants or breweries on the water. (id:50886)
Ball Real Estate Inc.
Pt Lts 38 & 39 Conc 9
Whitewater Region, Ontario
With over 2200' frontage on the Ottawa river, 54 cultivated acres and over 10 acres of hardwood bush this 92.75 acre parcel has many potential uses. Located just 12 minutes from Highway 17 and 15 min from the town of Cobden, this property offers great access. The cultivated acres are made up of a productive St Rosalie & Renfrew Clay, and are currently rented to a local farmer. The bush has a nice variety of hardwood trees which are set along a ridge. The river frontage has several nice spots to build a house, cottage or seasonal accommodation. Properties like this don't come to the market often, come see it for yourself! (id:50886)
RE/MAX Centre City Realty Inc.
Pt Lts 38 & 39 Conc 9
Whitewater Region, Ontario
With over 2200' frontage on the Ottawa river, 54 cultivated acres and over 10 acres of hardwood bush this 92.75 acre parcel has many potential uses. Located just 12 minutes from Highway 17 and 15 min from the town of Cobden, this property offers great access. The cultivated acres are made up of a productive St Rosalie & Renfrew Clay, and are currently rented to a local farmer. The bush has a nice variety of hardwood trees which are set along a ridge. The river frontage has several nice spots to build a house, cottage or seasonal accommodation. Properties like this don't come to the market often, come see it for yourself! (id:50886)
RE/MAX Centre City Realty Inc.
15 Willow Street
Wasaga Beach, Ontario
Located at the main beach area across the street from the Longest Freshwater Beach in the World! 3 bedroom Upper floor apartment at Beach Area 1 on the Nottawasaga River. $2,300.00 a month includes utilities. Large master bedroom with 2 walk-in closets and a 4 piece bathroom, 2 more bedrooms and another 4 piece bathroom and its only laundry area. A sunroom area off of the kitchen with access to the upper deck. Kitchen, dining area and living room are open concept with a cathedral ceiling and gas fireplace. Spacious foyer/entrance on the main floor with stairs to the upper floor. Gas furnace with central air conditioning. No Pets, no smoking. Completed rental application and credit check are required. Available December 1st 2025. One of the Landlords is a licensed Realtor. (id:50886)
RE/MAX By The Bay Brokerage
D03 - 280 River Road E
Wasaga Beach, Ontario
One-bedroom cottage at Barbosa Residences at 280 River Rd E offering long-term rental living on the Nottawasaga River. The home features a kitchenette with a two-burner cooktop, refrigerator, range hood, along with a three-piece bathroom with a shower. Rent includes heat, hydro and water. One parking space is provided, with additional spots available for rent. The main building offers on-site laundry facilities, and residents can enjoy meeting neighbours at the community bonfire pit. The location is within walking distance to stores, restaurants and other amenities. Schedule your viewing today. (id:50886)
RE/MAX By The Bay Brokerage
D04 - 280 River Road E
Wasaga Beach, Ontario
Bachelor cottage with kitchenette featuring a 2 burner cooktop and fridge. The 3 piece bath has a large walk-in shower. Located at the Barbosa Residences on the Nottawasaga River at 280 River Rd E. Rental amount includes heat, hydro, water and one parking space. Book your appointment today to view. This one is available for immediate occupancy. Minimum one year lease. (id:50886)
RE/MAX By The Bay Brokerage
735 Fire Route 93
Havelock-Belmont-Methuen, Ontario
Welcome to unparalleled waterfront living on Kasshabog Lake, where sophisticated design meets natural tranquility. This custom-built, ICF-constructed home is a masterclass in modern luxury, designed for those who seek both refinement and relaxation in a private, year-round retreat. Discover a bright, open-concept main level, framed by vaulted ceilings, exposed wooden beams, and dramatic floor-to-ceiling windows with breathtaking lake views. The gourmet kitchen is complete with Quartz countertops, a breakfast bar with a built-in stovetop, and premium extra large stainless steel appliances. The dining area and inviting living room centered around a cozy gas fireplace create an elegant yet welcoming atmosphere. Five spacious bedrooms and three spa-like bathrooms, this home offers plenty of space for guests, including a private loft that can function as a home office, reading nook, or additional sleeping quarters. The fully finished walkout lower level is where this home truly shines a luxury entertainment hub designed for unforgettable gatherings. Radiant in-floor heating, A media lounge with an electric fireplace- perfect for movie nights, A dry bar with a built-in wine fridge- ideal for hosting cocktail evenings, Walkout access to a private sun deck - seamlessly blending indoor and outdoor entertaining. Outdoors, a gravel path leads to a private dock, where deep, crystal-clear waters meet stunning granite rock formations ideal for swimming, boating, and soaking in the beauty of Kasshabog Lake. A circular driveway and oversized two-car garage with 9-ft doors provide ample space for vehicles and recreational storage. This home is designed for effortless comfort, featuring a wired-in Generac generator, smart thermostat, Starlink WiFi, and a 4-zone indoor/outdoor speaker system. Whether you're hosting lively gatherings, enjoying a quiet sunset by the fire, or exploring the thousands of acres of Crown Land nearby, this property offers it all. (id:50886)
Royal LePage Proalliance Realty
321 Rabys Shore Drive
Kawartha Lakes, Ontario
Sturgeon Lake waterfront home just minutes from Fenelon Falls. This well-maintained 4-bedroom, 2-bath bungalow offers a spacious and functional layout, featuring an updated kitchen with granite countertops, stainless steel appliances, and hardwood flooring throughout. Enjoy beautiful lake views from the large lakeside sunroom perfect for relaxing or entertaining. The property includes both an attached garage and a detached garage, a paved circular driveway, and landscaped grounds. Situated on a large, level lot with a cantilever dock, double boat slip, and direct access to the Trent-Severn Waterway. (id:50886)
RE/MAX All-Stars Realty Inc.
4202 Canal Road
Severn, Ontario
SEVERN RIVER Your Journey Starts Here.... Welcome to 4202 Canal Road on the Severn River, part of the Trent Severn Waterway. A perfect blend of Family Home and Waterfront Vacation Destination! This delightful split level home offers over 2,000 sq. ft. of finished living area. River side offers 96 of waterfront frontage and rare to find In-Water Boathouse for your water-toys. The main level includes large living room with walk out to Impressive Deck. Separate Dining room also walks out to the Deck. 3 Bedrooms with primary having a walk out to a Second Deck. Galley style Kitchen steps out to an adorable Covered Porch. The Lower Level is finished with a second bathroom, furnace/laundry room and an expansive Family room that boasts a Bar area, Hot Tub, propane Fireplace and ground level walk out to Patio. There is also a Carport, paved driveway, Workshop, Storage Shed and water pump from the river to assist with maintaining the Manicured Gardens throughout the property. Perfectly situated just outside of Washago, north of Lock 42. A most Tranquil Country Setting where you can peacefully enjoy Panoramic Water Views. Now you have arrived... Welcome Home! (id:50886)
Century 21 B.j. Roth Realty Ltd.
351 Limerick Lake Shore N
Limerick, Ontario
LIMERICK LAKE boat access beauty. Come and see why so many people have made this lake their cottage destination for generations. This true Canadian cottage is built on a gently sloping elevated lot, South facing in a bay behind an island protecting you from large boat traffic. With three bedrooms on the second level and a large open concept main floor great for entertaining or just hanging out with your family and playing board games. There's a newer bunkie/workshop for the handyman or for extra guests. The newer dock was professionally built and installed with a 20 x 20 surface area with lots of room to sit and enjoy waterfront activities. Limerick Lake is part of a five lake chain with great fishing and miles of shoreline to explore. There is a full service marina with gas and docking. Come and see why so many people prefer this water access destination. Boat available for easy access. (id:50886)
Ball Real Estate Inc.
183 Fell Road
Hastings Highlands, Ontario
Welcome to 183 Fell Road, a luxury waterfront residence on beautiful Baptiste Lake. Located just minutes from Bancroft, with direct water access to Elephant and Benoir Lakes, the property offers miles of scenic boating and access to Algonquin Park. This meticulously maintained four-bedroom, four-bathroom home, on a year round municipally maintained road, combines upscale comfort with timeless design. The open-concept main level features a spacious living, dining area with soaring cathedral ceilings, floor to ceiling windows that capture the incredible lake views, and direct access to the expansive outdoor deck area. The large kitchen is perfect for family gatherings, with beautiful stainless steel appliances and elegant finishes; off the kitchen is a mud/laundry room, a perfect place to drop everything cottage, family and pets. The main floor also features a beautiful private primary suite, complete with dual closets and a luxurious 4-piece ensuite bathroom. Upstairs, an open to below loft area serves as an office/den, while a large bedroom with 3-pc ensuite offers a quite and private retreat. A fully finished walk-out basement with 2 additional bedroom, 4 pc bath, rec room and utility room, offers additional living space and includes a full-width walk out sunroom, ideal for year-round enjoyment with stunning lake views. The property includes a 1-car garage with a cozy rear patio. This home, with quality furnishings and tasteful dcor throughout, is offered turn-key. The layout is ideal for hosting family and friends, with ample space and privacy. Excellent swimming, boating, and fishing are just steps from your door. Continually updated and upgraded over the years, this property is the perfect blend of comfort, function, and waterfront lifestyle. Whether you seek a permanent residence, executive retreat, or investment, this Baptiste Lake one of a kind luxurious property offers unmatched value and year-round appeal. (id:50886)
Century 21 Granite Realty Group Inc.
1196 Head Road
Frontenac, Ontario
Tucked away on the peaceful shores of Little Marble Lake, this beautifully appointed 3-bedroom, 2-bathroom home offers an exceptional lakeside lifestyle with 118 feet of private waterfront. Whether you're searching for a year-round residence or the ultimate weekend escape, this property delivers comfort, accessibility, and natural beauty in equal measure. Inside, you'll love the gorgeous kitchen with high-end finishes and the bright, open layout. A screened-in sunroom off the dining area invites you to enjoy the lake breeze in comfort perfect for morning coffee or evening relaxation. Designed with full wheelchair accessibility in mind, the home provides ease of movement throughout. Set on a municipally maintained year-round road, you're just minutes from Northbrook, Cloyne, and the spectacular Bon Echo Provincial Park. From paddling and swimming to quiet evenings under the stars, life at Little Marble Lake is all about serenity, connection, and making lasting memories. Don't miss your chance to own this lakeside gem paradise is calling! (id:50886)
Royal LePage Proalliance Realty
107a Lakeshore Drive
Madawaska Valley, Ontario
Build your dream retreat on this prime waterfront lot with breathtaking southern exposure on sought after Kamaniskeg Lake. Unique lot... to the South side, you have over 150 feet of lake frontage... to the East side, a year round flowing creek, with daily visits from the frogs, turtles, and duck families. Enjoy all-day sun and expansive views across the largest lake in the area, part of the Madawaska system, offering 90 km of uninterrupted, un-dammed boating.This spacious, cleared, and level lot is a rare opportunity, especially with municipal services available at the road. Ideally situated just minutes from Barry's Bay, you'll be close to shopping, the hospital, and key travel routes. A nearby boat launch adds to the appeal. Seller Take Back (VTB) financing may be available for qualified buyer, a unique opportunity to secure a premier piece of waterfront. Life on the lake starts here! (id:50886)
Royal LePage Proalliance Realty
00 Glory Road
Hastings Highlands, Ontario
YORK RIVER WATERFRONT LOT - Build your new home or cottage with 20 feet of frontage on the on the York! The property offers waterfront living with the convenience of year-round road access. This part of the York River is good for swimming, fishing and boating. Located in friendly Hastings Highlands with a great community of established homes and cottages. You can enjoy being close to hiking trails and golf courses for outdoor recreation, along with shopping and amenities nearby for convenience. It's a great choice for families who can enjoy a quick bus ride to school. This lot gives you the best of both worlds - peaceful waterfront living without being isolated. You'll have reliable road access year-round while enjoying all the benefits of river life. The established neighbourhood means you'll have good neighbours, and the location puts you close to trails, golf, and town amenities. Waterfront lots with municipal road maintenance and a short drive to town are rare. This one offers a solid foundation for your next chapter, whether you're planning a year-round home or seasonal retreat. Invest in your future, this could be where it all begins... (id:50886)
Reva Realty Inc.
4304 Plum Point Road
Ramara, Ontario
Enjoy year-round living in this fully winterized waterfront home, nestled on a private lot in a sheltered bay with 93 feet of shoreline. Featuring stunning sunsets, a spacious deck, and a beautifully updated interior, this 3-bedroom home offers an open-concept living and dining area with breathtaking water views. Surrounded by lush landscaping, its a private oasis perfect for family gatherings and lakeside relaxation. (id:50886)
Royal LePage Quest
1044c Port Britain Road
Port Hope, Ontario
Welcome to Port Britain! An area located on the shores of Lake Ontario, just West of Port Hope, Ontario. This historically rich community was established in the 1840s when the Harbour and Grand Trunk railway were built here. Since decommissioned, now this peaceful hamlet is home to a small sought-after collection of beautiful waterfront properties. Discover the epitome of luxury and tranquility with this stunning lakefront estate, set on over 3 acres of pristine land. This remarkable property offers breathtaking panoramic views of the water, lush landscaping, and a serene ambiance that perfectly blends elegance with nature. The home itself boasts exquisite architectural design, featuring spacious living areas filled with natural light, soaring ceilings, and high-end finishes throughout. A gourmet kitchen with top-of-the-line appliances, custom cabinetry, and an expansive island provides the perfect space for entertaining. The primary suite is a private retreat overlooking the water, complete with a spa-like ensuite, walk-in closet. Step outside to experience true resort-style living. A beautifully designed outdoor space includes a covered deck, manicured gardens, and direct access to the lake, perfect for boating, swimming or simply enjoying the peaceful surroundings. Close proximity to several public and Catholic schools, as well as the prestigious Trinity College Private school for grades 5-12, and post secondary Loyalist College. Secluded yet conveniently located, this elegant lakefront estate offers an unparalleled lifestyle of comfort, privacy, and natural beauty. A rare opportunity to own a waterfront sanctuary! (id:50886)
Coldwell Banker - R.m.r. Real Estate
76 Carson Heights
Madawaska Valley, Ontario
Welcome to your own slice of paradise on the pristine, spring-fed Carson Lake! With over 173 feet of stunning waterfront and more than an acre of land, this rare opportunity offers a beautiful natural rocky shoreline, perfect for families to enjoy swimming, boating, skating, and year-round lakefront fn. Take in the breathtaking views from the elevated deck overlooking the lake, an ideal spot for morning coffee or evening sunsets. And when the day winds down. gather around the bonfire under the stars to make lasting memories. Tucked away just 5 minutes from Barry's Bay, this property is located on a year round municipal road with hydro available at the lot line. Whether you're dreaming of building your ideal retreat or investing in a special piece of waterfront, opportunities like this are rare on Carson Lake. Don't' miss your chance to own this beautiful four-season getaway! (id:50886)
RE/MAX Quinte Ltd.
493 Buttermilk Lane N
Marmora And Lake, Ontario
Wilderness getaway-peace, privacy and prime fishing! Escape to your own private retreat just 15 minutes north of the village! This tidy, solar-powered cabin is nestled among mature trees on a pristine, quiet lake. Enjoy excellent fishing right from your dock or one of the boats ready and waiting for you. The fully equipped cottage offers everything you need for a comfortable stay-off-grid living without sacrificing convenience. If you're seeking solitude, natural beauty, and outdoor adventure, this hidden gem is the perfect getaway. (id:50886)
Royal LePage Proalliance Realty
1980 South Riverside Drive
Severn, Ontario
GLOUCESTER POOL - SOUTHWEST EXPOSURE 314 ft Frontage 1.2 Acres You can Literally see The Border between Simcoe County's Deciduous Forest and Muskoka's Classic Rock and Pine-An Incredible Mix and Canopy of Trees that Sets The Tone for This Special Retreat. Step inside and it's like Opening a Time Capsule. The Cedar Cottage has been Beautifully Preserved for Over 40 years by The Same Family. As Soon as You Walk Through The Door, You're Greeted by that Unmistakable Scent of Cedar.**The Details** 3 Bedrooms * 0 Bath (There is a Room Off The Muskoka Room with Sink Only.) The 0pen-Concept Layout Combines Kitchen, Living, and Foyer Areas, Offering a Cozy Gathering Space Filled with Natural Light. There is a Shed 26 Ft. x 12 Ft., that Includes Storage an Outhouse near The Drive Into The Property. The Property Feels Spacious and Level With Room to Add a Septic System and Dock and Bring Water from The Lake or install a Drilled Well. Buyer is Responsible for Any Building Permits from Severn Township, but for This Family, It's Always Been The Perfect Rustic Getaway-Private, Peaceful, and Easy to Reach with Paved Year-Round Road Access. The Property is Bordered by Crown Land across The Road and Just One Neighbour Beyond at The End of Cul-du-sac Offering Incredible Privacy. Expect Visits from Local Wildlife and Enjoy Great Fishing right from The Shoreline.**More Info** Just 1.5 hrs. from The GTA and Easy Access off 400 Hwy to Coldwater or Midland or Barrie. This Lake is Great for Fishing, Boating& All The Water Sports. Between Lock 44 (Big Chute) & Lock 45 (Port Severn) Located on the South End of Gloucester Pool, just before MacLean Lake You Take a Right off Black River before The Bridge, this is a Special Spot with Access to The Trent-Severn Waterway-some of The Best Freshwater Boating in The World! Buyer is Responsible for All Fees Pertaining to Building. (id:50886)
Royal LePage In Touch Realty
456 Mooney Crescent
Orillia, Ontario
Discover your dream home on the coveted Dougall Canal with direct, protected access to Lake Couchiching! This sprawling 4-level backsplit sits at the end of a quiet, family-friendly cul-de-sac in one of Orillia's most sought-after neighbourhoods. Extensively updated with new carpets, fresh paint, and professional landscaping - ready for you to unpack and enjoy! With so many incredible highlights including a bright foyer with easy flow to main living areas, stunning canal views from rear-facing rooms, lower-level walkout and incredible mature trees shading the yard, this property is sure to check all the boxes! An expansive private dock with 15 & 30-amp power for your boat is ready for boating, kayaking, fishing, or sunset relaxation. Minutes from parks, trails, Hwy 11, and downtown Orillia. Your waterfront lifestyle starts here - book your private showing today! (id:50886)
Century 21 B.j. Roth Realty Ltd.
976 County Rd 13
Prince Edward County, Ontario
Nestled in the sought-after community of Black River, this home offers a rare blend of serenity and utility on just over half an acre. Recently renovated, the residence unfolds across a bright, well-proportioned layout featuring two bedrooms and one bathroom, with option for a third bedroom to be configured into the home for evolving or specific lifestyle needs. Elevated by thoughtful updates which including new flooring throughout the main level, light fixtures indoor and out, rejuvenated bathroom, and kitchen with new refrigerator and oven, the home also freshly painted is simply turnkey and poised for immediate enjoyment. From the waters edge, the property offers direct access to calm waters for paddling to the open lake beyond, welcoming canoeing, kayaking, or paddle boarding from your own backyard, even excursions on smaller watercraft. The gently treed landscape, combined with expansive frontage and an inviting natural backdrop, encourages a fluid connection between indoor comfort and outdoor adventure. Located 10 minutes south of Picton and around the corner from some of The County's most celebrated artisan destinations and farm stands, the home is perfectly positioned for both full-time living and weekend reprieve. Whether savouring morning stillness on the deck or paddling into the golden light of sunset on a summer evening, this is a property that enhances the rhythm of everyday life with sounds of nature echoing in the background. A quiet canvas for creative living awaits your next chapter. (id:50886)
Chestnut Park Real Estate Limited
103 - 361 Mosley Street
Wasaga Beach, Ontario
**All inclusive & Fully Furnished Ground Floor 2 bedroom Suite For Annual Rental** Welcome to Wasaga Riverdocks. Located directly across from Wasaga Beach Provincial Park area 2. Enjoy both river & beach, along with hiking/biking/walking trails, private & public beaches & so much more. 4 Person max occupancy for this unit (id:50886)
Royal LePage Locations North
375 Snug Harbour Road
Kawartha Lakes, Ontario
Embrace Lake Life! Just 15 minutes from Lindsay, this incredible property is part of the sought after community of Snug Harbour on the south shore of Sturgeon Lake. With a thoughtfully landscaped, tiered lot, you can absolutely have the boat you've been dreaming of for all the water sports and fishing, while taking a quick dip in the inground pool any time you need to cool off. In the evening you can relax on the deck or around the firepit and enjoy the most amazing sunsets across the water. Incredible family home with newly updated kitchen, open concept family spaces, 3+2 bedrooms, 2 baths, and a lower-level family room with walkout to the pool deck! From the kitchen and dining room, you can enjoy the deck while overlooking the lake, whether you're having a morning coffee or hosting a summer BBQ for family and friends. Detached garage offers so much more than just a place to park the car. Designed for 2 car parking, with additional storage for all that comes with rural waterfront living like lawn equipment, boat, water toys and more. Full finished loft above the garage can be ideal bonus space- potential art studio, home business, music room or man cave?! A true Kawarthas gem that has been lovingly cared for by one family for over 35 years. (id:50886)
Royal LePage Kawartha Lakes Realty Inc.
1244 Marshall Lane
Frontenac, Ontario
170 ACRES | 200+ Acres Crown Land | 550ft Water-frontage | Fully Winterized | Hunt Camp or Private Lakeside Retreat! This timber-frame lake house offers rare seclusion, year-round access, and a setting of unmatched privacy, scale, and natural beauty, built for both retreat and recreation bordering 100 acres of landlocked Crown land. Every beam and pine finish was milled from the property itself a legacy build shaped by its surroundings. Another 110 acres of untouched Crown shoreline stretches across the water, preserving your view lines and reinforcing the exclusivity of this setting. This side of Shawenegog Lake is home to just five homes/cabins, each generously spaced, with a residents-only beach tucked 10 minutes away. Trails, natural streams, and forested privacy surround you ideal for hiking, hunting, and all-season exploration. Inside, the home features vaulted ceilings, lakeside windows, and a stone fireplace anchoring the open-concept living space. Two bedrooms and a full bath are located on the main floor, with a generous primary suite in the loft above. Screened porches on both sides, plus a lakeside deck, offer space to unwind in every season. Thoughtful upgrades throughout, many not listed here including propane heating (2023), central air (2022), new windows and doors, Starlink internet, and a 20kW diesel generator enhance comfort while staying true to the homes craftsmanship, modern amenities and custom design. The walkout basement offers future potential for a workshop, recreation area, or expanded living space. This is more than a retreat its a rare, legacy-scale opportunity to live with privacy, purpose, and a connection to the outdoors that few properties can offer. (id:50886)
Century 21 United Realty Inc.
7154 Talbot Trail
Chatham-Kent, Ontario
Nestled on the picturesque North shore of Lake Erie, the Lakehouse is a fabulous custom-built ranch that offers a luxurious and serene living experience. This property is designed for easy one-floor living, featuring an open and inviting layout that seamlessly blends comfort with elegance. The heart of this home is the expansive great room and kitchen combo, perfect for both relaxing and entertaining bathed in natural light, thanks to the wall-to-wall windows that provide breathtaking, views of the sparkling lake. From here, you can step out onto the south-facing sundeck, an ideal spot for enjoying your morning coffee or hosting evening gatherings. Adjacent to the kitchen is a formal dining room, where you can host dinner parties and family gatherings in style. The main floor also boasts a cozy family room with a fireplace, offering a warm and inviting atmosphere for the whole family. The primary bedroom retreat, featuring a spacious layout and a 5-piece ensuite bathroom. A second guest bedroom on the main floor provides comfort and privacy for visitors. The lower level of the home offers two additional bedrooms for guests or family members, a recreation room, a games room, and laundry area. With ample storage space, this area can be adapted to suit a variety of needs, whether you desire a home gym, office, or additional living quarters. Situated on four manicured acres, the property offers stunning year-round views and plenty of outdoor space to enjoy. A triple car garage with a heated workshop provides ample room for vehicles and hobbies alike. The Lakehouse is conveniently located just 8 minutes from the charming town of Blenheim, ensuring easy access to amenities and services. Whether you are seeking a permanent residence or a vacation retreat, the Lakehouse on Talbot Trail promises an exceptional living experience. (id:50886)
Royal LePage Triland Realty
3943 Seaway Road
St. Clair, Ontario
VERY RARE FIND!!! 4-season home located on a small island with only 9 other properties-- making it ultra exclusive! The island is serviced by a municipal bridge and offers high-speed fiber optic INTERNET, gas, city water & city sewers making it an ideal place to either live, retire or cottage. Located close to prestigious Fawn Island, this property features panoramic blue-water views on both sides. It includes a private canal and boat slip with a maintenance-free front-yard deck deck. The 5-level split, mid-century modern plan showcases a striking combination of stone, cathedral ceilings, and natural wood, giving it a truly unique feel. The home has been renovated from top to bottom with tens of thousands of dollars in improvements and updates. Enjoy multiple spaces to take in the water views including a huge screened-in Florida room, a 19ft x 25 ft 2nd floor deck off the primary bedroom with stairway access to the rear yard plus stairs AND a slide into the water, as well as a Gazebo deck (built with maintenance free materials) at the water edge. Inside, the home features 3 good sized bedrooms, 3.5 baths, an updated kitchen, a formal dining room, an additional eating area overlooking the lake, and a spacious great room with cathedral ceilings and a stone gas fireplace. The lower level is fully finished and features a games/family room and a full wine cellar clad in natural brick. Technical features include high efficiency split heat pump units in 2023as well as efficient gas water heating. It is very rare to find a waterfront property with its own protected canal for boat and seadoo docking while still enjoying all the amenities of a city property. Located just 4 km to Sombra, 30 km to Sarnia, 40 km to Chatham and 130 kms to London. Call today to book a private viewing of this spectacular property! (id:50886)
Nu-Vista Premiere Realty Inc.
Nu-Vista Primeline Realty Inc.
21 Storms Lane
Prince Edward County, Ontario
Tranquil Waterfront Retreat on the Black River tucked away on over 2 peaceful acres along a quiet country lane, this beautifully renovated 3-bedroom, 2-bath home offers idyllic waterfront living in Prince Edward County. Surrounded by mature willows and set along the calm Black River, the open-concept main floor features granite countertops, hardwood floors, and a sunlit great room with stunning views of the water and landscaped gardens. Enjoy your own protected shoreline with a private dock perfect for kayaking, paddleboarding, or simply relaxing by the river. A small orchard with 12 apple trees, 3pear trees, and a cherry tree adds to the property's charm, offering fresh fruit and a true country lifestyle. A separate 2-bedroom apartment with its own private entrance and deck provides excellent income potential as a short- or long-term rental, or flexible space for extended family or guests. Ideally located just 10 minutes from Picton, where you'll find a full-service hospital, the historic Regent Theatre, and a vibrant downtown filled with restaurants, cafs, boutiques, and shops. Plus, you're only steps from Vicki's Veggies and close to some of the County's best wineries. A turn-key escape where nature, comfort, and opportunity meet. Live where you love to visit. (id:50886)
Royal LePage Proalliance Realty
1087 Island View Drive
Otonabee-South Monaghan, Ontario
An amazing opportunity to own this long-established marina, with 280 feet of prime commercial tourism waterfront on the north shore of Rice Lake. Located on The Trent Water System with 1.2 acres on land and approximately 1 additional acre leased from Parks Canada (under the water and taxed separately). Whether you're looking for a location to expand your marina operation, or looking for a change of lifestyle to combine work/play and cottaging, this is an opportunity to explore. There's an already established demand for boat and personal watercraft rentals with 100 plus boat slips all completely reserved, servicing Cow and Long Island. There's an ever growing demand for slips, with many other property owners and boat owners looking for a safe boat slip. 2-1 bedroom apartments, 1-2 bedroom and 1-3 bedroom (owners residence) and 3 shops under approx. 6000 sq. ft of roof. Part of this space is high and heated so it's perfect for working all year servicing and repairing boats, snowmobiles, and personal watercraft, or building and selling docks for area cottagers. Large retail store selling everything from snacks to fuel, oil, marine parts and fishing tackle and bait. Marine fuel sales with TSSA inspected above ground fuel tank, propane tank and exchange service. Plus, there's opportunity to increase revenue with boat shrink wrap and water taxis out to the islands. Also included is a construction barge with hoist service, $15 boat launch fee, and outdoor washrooms. There are a number of upgrades worth seeing! Only 45 mins to Oshawa, 15 Mins to Peterborough, 20 mins to 407. The owner opts to shut down for winter but you could stay open all winter season to sell fuel to snowmobilers, operate a store/hot snack bar to the numerous ice fishermen or snowmobilers. The shops could also be used or rented to marine mechanics, marine upholstery shops, etc. Many possibilities for additional revenue. Definitely a business and lifestyle opportunity worth seeing and exploring! (id:50886)
RE/MAX Jazz Inc.
754 Hawkins Road
Douro-Dummer, Ontario
Welcome to an awe-inspiring 13-acre peninsula on Stoney Lake, featuring a private waterfront with nearly 3,000-foot shoreline. This remarkable estate includes two fully updated, year-round cottages, each with three large bedrooms and three modern bathrooms, making them perfect for family gatherings or rental opportunities. Delight in the ultimate outdoor experience with private docks, decks, and a beautiful sandy beach. Relax in the peaceful ambiance of the charming gazebo, an ideal spot for sipping morning coffee or admiring the sunset. Each cottage comes with a hot tub for added luxury. Behind this 13-acre retreat lies 2250 Gilchrist Bay Rd, a vast 157-acre property with a residence over 7,300 square feet, once the home of renowned Canadian musician Ronnie Hawkins. (id:50886)
Keller Williams Community Real Estate
3547 Lauderdale Pt. Crescent
Severn, Ontario
HIGHLY COVETED *SPARROW LAKE* SUNSET SHORE LAKEHOUSE with easy year round, paved municipal road access. This custom built year round home or 4-seasons cottage offers over 3,100 sq.ft. of living space with not 1 but 2 MAIN FLOOR BEDROOMS & 2 ENSUITE BATHROOMS plus an additional private lofted guest suite to accommodate family & friends. Great room features soaring cathedral ceilings, a stunning stone fireplace & magnificent window wall to the lake where you will enjoy the most incredible sunsets ALL YEAR LONG. Discerning buyers, get out your check list & prepare to be impressed - this property is well appointed throughout. ENJOY LIFE, PLAY EVERY DAY or WORK IF YOU MUST from the private main floor office with plenty of room for 2 desks. Ideal for entertaining, the newer chef's DREAM KITCHEN comes complete with a breakfast counter, large centre island & an eat-in area. Plus there is a second dining room & living room which flow effortlessly out to the cozy Muskoka room. Side entry & decking makes BBQing a breeze! Gracing the bungalow level are the master suite with 5-piece ensuite, massive walk-in closet & private lakeside deck, main floor laundry & pantry, plus you will absolutely love the oversized second main floor bedroom with ensuite privilege (previously used as an artisan's studio so it even has its own separate entrance). Triple detached garage provides 2 bays for vehicles, oodles of storage room, plus an extended full workshop with 2 man doors. The upper loft offers 11'x32' of flex space for games or storage. With 2 shore docks you can use one just for lakeside yoga if you'd like! A rare single wet slip boathouse, sandy shore & play area complete this incredible package. Level lot is ideal for all ages & ranges of mobility. Large firepit at the shore & lots of room for a pool w lake views should a buyer wish to explore. Relax, swim, fish, or boat to Lake Couchiching & Lake Simcoe in one direction & Georgian Bay in the other (go around the world if you want). (id:50886)
Chestnut Park Real Estate
112 Cow Island
Otonabee-South Monaghan, Ontario
Rare opportunity to own a waterfront building lot on desirable Cow Island, Rice Lake (Boat Access Only). With 100 ft of frontage, watch the sun rise from this scenic property having million-dollar high lake views. Build your dream cottage on this large lot (just under 3/4 acre) that is partially cleared and ready to build. Hydro and phone available at the lot line. Park (dedicated and free) at the nearby Marina landing (docking available) and your summer paradise is just 5 minutes away with easy access to Toronto and Peterborough. Possession is flexible. Bring your family and make lasting memories. Miles of boating on the Trent Severn waterway. Unlimited small towns, cities and restaurants to explore by boat. Great fishing, swimming, trails and golf nearby. In the winter, snowmobile to and from your property on Ganaraska Snowmobile Trail E108. As the view takes your breath away, imagine the tranquility and adventures you will share with your family and friends. (id:50886)
Ball Real Estate Inc.
7609 Somerset Park
Ramara, Ontario
Your Severn River adventure awaits. Nestled at the end of a private road, this turnkey four-season sanctuary offers 137 feet of pristine Severn River frontage, blending tranquility with effortless access to Lake Couchichings open waters just minutes away by boat. Designed for seamless entertaining, the property features five spacious bedrooms that comfortably sleep 12. The heart of the home is a gourmet kitchen renovated to perfection, featuring sleek quartz countertops and a sprawling center island ideal for family gatherings. Natural light floods the open-concept living area, while the lower level transforms into an entertainment haven with space for games or lounging. Step outside to a private waterfront paradise: shallow beach entry as well as deep, clear waters perfect for swimming, kayaking, or fishing, paired with a generously sized lot for gardening or outdoor dining. The properties secluded location ensures peace, yet it remains minutes from amenities and year-round activities.With recent upgrades, a functional layout, and no detail overlooked, this cottage is primed for immediate enjoyment. Rarely does a property with this blend of luxury, location, and versatility hit the market. Proven rental income too. Train line inactive behind property - just rail storage. Schedule your showing today before this gem is gone. (id:50886)
Chestnut Park Real Estate
24 Butternut Lane
Prince Edward County, Ontario
Welcome to East Lake Shores Resort where carefree cottage living meets incredible amenities in one of Ontario's most sought-after vacation destinations. This fully detached and beautifully maintained 2-bedroom, 2-bathroom cottage offers a rare opportunity to own a slice of the County at an affordable price. Enjoy your morning coffee or evening glass of wine in the spacious screened-in porch perfect for outdoor dining and relaxing without the bugs. Inside, the open-concept layout is bright, functional, and comes fully furnished so you can move in and start enjoying immediately. East Lake Shores offers a resort lifestyle like no other with two swimming pools, tennis and pickleball courts, a kids' playground, forested walking trails, a waterfront beach, fitness centre, on-site restaurant, and more. With condo fees of $669.70/month, your ownership includes all amenities, plus high-speed internet, TV, water, sewer, lawn maintenance, and property management making this a truly turn-key, low-maintenance investment. Open from mid-April to October this is the ideal County getaway just 10 minutes from Picton and minutes from Sandbanks Provincial Park, award-winning wineries, and all the charm PEC has to offer. Whether you're looking for a weekend retreat, seasonal rental, or personal escape, this cottage is your key to Prince Edward County living! Legal Description: UNIT 116, LEVEL 1, PRINCE EDWARD VACANT LAND CONDOMINIUM PLAN NO. 10 AND ITS APPURTENANT INTEREST SUBJECT TO EASEMENTS AS SET OUT IN SCHEDULE A AS IN EC19282 COUNTY OF PRINCE EDWARD (id:50886)
Harvey Kalles Real Estate Ltd.
81 Marsh Creek Road
Kawartha Lakes, Ontario
Looking For A Private Waterfront Property Made For Entertaining, Friends And Family, Then Look No Further! This 5 To 7 Bedroom, 4 Bath Cottage Is Situated On Lake Scugog Which Is Connected To The Renowned Trent Severn Waterway. The Open-Concept Layout Includes A Large Dining Area Within The Newly Renovated Kitchen, Main-Floor Laundry For Convenience And Several Walkouts To The Deck, Sunroom And Patios For You To Enjoy The Secluded Yard And Sweeping Views Of The Tranquil Waterfront. Upstairs, You'll Find 3 Bedrooms, 2 Washrooms And An Additional Solarium Style Room That Could Be Used As Either An Office Or Additional Bedroom With Its Own Walkout To Wraparound Covered Balcony. Outside, The Property Offers Privacy At Both The Front And Backyards, Perfect For Outdoor Entertaining Or Relaxing With The Peaceful Sights And Sounds Of Lakeside Living. Additionally, The 28'x24' Detached Double Car Garage Allows For Ample Storage Of Boats, And Water Toys Alike And Has A Bonus 27'x18' Loft Space Ideal For A Games Room Or Bunkie. This Can Be A Turnkey Property With The Seller Willing To Include All The Furnishings And Potentially The Watercrafts! (id:50886)
RE/MAX All-Stars Realty Inc.
12570 Loyalist Parkway
Prince Edward County, Ontario
Welcome to 12570 Loyalist Parkway, an exceptional waterfront opportunity in scenic Prince Edward County offering the perfect canvas for your custom built dream home. Surrounded by elegant residences, this level 0.7-acre lot offers approximately 100 feet of shoreline, with breathtaking sunsets and panoramic views of Picton Bay. Enjoy the best of both worlds: tranquility by the water and convenience just minutes away. Located just minutes from all the amenities of Picton, this property provides quick access to shops, dining, wineries, and outdoor attractions and is also less than 10 minutes from the Ferry providing quick access to Kingston. Featuring easy gravel driveway access and level, usable land, this property is ready for your vision to take shape. With an environmental assessment already completed and Quinte Conservations prior approval on file, future applicants will benefit from a streamlined path toward build approval. Adding unmatched value, this property includes a grandfathered private boat slip, a rare privilege no longer available to new waterfront builds. Whether you're planning your forever home or a luxurious seasonal retreat, this is your opportunity to claim a front row seat to the County's most picturesque waterscape. This rare offering in one of the County's most desirable corridors is ready to inspire. Don't miss the chance to own a slice of waterfront paradise in the heart of PEC. Plan your property visit today, and you too can Call the County Home. (id:50886)
Keller Williams Energy Real Estate
621b Cook Road
Marmora And Lake, Ontario
Exceptional 3-Acre waterfront Lot on Crowe Lake set your sights on one of Eastern Ontario's premier lakes with this incredible 3-acre lot on the shores of Crowe Lake. whether you're planning a year-round residence or a seasonal getaway, this property offers a unique opportunity to build exactly what you envision. The elevated lot provides sweeping views of the lake, with mature trees offering both privacy and natural beauty. A mix of rock and sandy shoreline ensures safe and enjoyable swimming in crystal-clear waters. choose your ideal building location and design your home to take full advantage of the breathtaking surroundings. Access is easy with a deeded right-of-way over a private, year-round road leading to a nearby municipal road-just 6 km from the local village and Highway 7. Conveniently located midway between Toronto and Ottawa, and only 30 minutes north of Belleville, this lot combines peaceful lakeside living with accessibility. Severance has been approved and the zoning change is in process, to be completed before closing. offers should be made conditional on the finalization of both. Seller is a licensed real estate registrant. Taxes not yet assessed. (id:50886)
Royal LePage Proalliance Realty
102 Dorenberg Lane
Prince Edward County, Ontario
Nestled on nearly an acre of land along a quiet private laneway, this cozy seasonal cabin offers 150 feet of sparkling Lake Ontario shoreline. Surrounded by mature trees, the property provides both shade and privacy perfect for tranquil getaways. Used seasonally for over 40 years, the cabin features a comfortable living area, a functional kitchen space, two bedrooms, and a den ideal for hosting guests or enjoying peaceful moments indoors. Whether you're looking for a serene retreat or a place to create summer memories, this waterfront gem is a rare opportunity. Located just east of Waupoos in beautiful Prince Edward County close to Waupoos Winery and County Cider Company. Easy access to the water to enjoy swimming in the crystal clear lake. Also a nice cleared area for evening lakefront campfire. Perfect spot to entertain. (id:50886)
RE/MAX Quinte Ltd.
0 Balsam Lane
Nipissing, Ontario
Build your dream waterfront home or cottage on beautiful Ruth Lake. This newly severed parcel of nearly 10 acres features approximately 650 feet of pristine shoreline and breathtaking western exposure, perfect for enjoying spectacular sunsets. With two approved building envelopes, you have the flexibility to design your ideal retreat. Choose a prime building site right on the lake for stunning year round views, or build along Alsace Road, a municipally maintained road and create a charming bunkie and dock down by the water. The property has frontage on Alsace Road and can also be accessed via the scenic private road, Balsam Lane, which leads directly to the water's edge. Ownership includes a portion of Balsam Lane, shared by the cottagers of the west bay. Located just an hour north of Huntsville and 15 minutes from Powassan, Ruth Lake is a peaceful, spring fed lake with no public access, offering exceptional privacy and exclusivity. This property is situated in the quiet northwest bay, where minimal homes/cottages are situated, providing a tranquil and secluded setting to enjoy fishing, water sports, kayaking, or simply soaking up the serenity of lake life. Enjoy a gradual, sandy entry into crystal clear water, perfect for swimming and boating. With ownership of nearly the entire east side of the west bay, this property offers natural beauty, privacy, and a rare opportunity to create your own waterfront paradise. Offers must be conditional upon completion of the severance (id:50886)
Keller Williams Lifestyles
621a Cook Road
Marmora And Lake, Ontario
Crow Lake Waterfront Lot - Build your Forever Home. Don't miss this rare opportunity to build your dream home on a stunning 2.2 acre waterfront lot overlooking beautiful Crowe Lake-one of Eastern Ontario's most desirable lakes. Nestled among mature trees, this elevated lot offers a bird's-eye view of the water and the freedom to create your own private retreat with flexible building site options. Enjoy a natural rock and sandy shoreline with safe, clear swimming on this pristine lake. The property includes deeded access ia a year-round private road that connects to a municipally maintained road, just 6km from the Village and Highway 7. Ideally located halfway between Toronto and Ottawa, and only 30 minutes north of Belleville, this is the perfect balance of seclusion and convenience. Severance has been approved and the zoning change will be competed prior to closing. All offers conditional upon the finalization of severance and rezoning. Seller is a licensed real estate registrant. Taxes not yet assessed. (id:50886)
Royal LePage Proalliance Realty
623 Dufferin Avenue
London East, Ontario
Updates galore in this OEV beauty! The main level features 2 bedrooms + den and a large 4 piece bathroom with separate jetted tub and stand up shower. Relax in the front living room with ornamental fireplace, which could also be a formal dining room. The eat in kitchen features high ceilings, stainless steel appliances and white cabinetry. The large rear bonus room/den with separate entrance & gas fireplace is a great flex space, perfect for an office, play room or 3rd bedroom! The lower level has a separate entrance, large living space and full 4 piece bath making this a great in-law suite or potential second unit/Air BnB potential! Loads of extra storage in the utility room is another plus. Parking for 2 cars, a garden shed and patio with a beautifully landscaped pollinator garden in both the rear and front garden, making this property virtually maintenance free. With updates including new roof, furnace and central air (2022), as well as a concrete driveway (2021), the possibilities are endless in this home. Close to downtown, The Factory, parks and independent shops, this move in ready home is perfect for an investment, or a family home! (id:50886)
Blue Forest Realty Inc.
37 Goldfinch Lane
North Kawartha, Ontario
Nestled in the serene beauty of West Bay on picturesque Chandos Lake, this charming three-bedroom, one-bathroom three-season cottage offers the perfect retreat for those seeking peace, nature and lakefront living. Accessible by road and tucked among mature trees, the cottage exudes classic cottage charm with its cozy living space, open-concept kitchen and dining room area, and large windows that flood the interior with natural light. Step outside to an expansive deck, ideal for morning coffee, evening barbeques, and soaking in the tranquil views of the lake. The gentle slope to the shoreline leads to clear, swimmable waters, perfect for launching a kayak or enjoying long summer days on the dock. Whether you're looking for a family getaway, a peaceful escape, or a place to build lasting memories, this West Bay gem is a rare find. (id:50886)
RE/MAX Country Classics Ltd.
3692 Beverly Glen
Plympton-Wyoming, Ontario
Escape to your private lakefront oasis, a hidden gem tucked away on a whisper-quiet dead-end street in a charming enclave, just 20 minutes from Sarnia and an hour from London. With over 107 feet of private sandy beach and crystal-clear water, every evening delivers world-class sunsets that paint the sky in fiery hues.This two-storey, 4-bedroom, 2-bathroom home features a sunroom with lake view, a cozy living room with a wood-burning fireplace, and a spacious dining area for family gatherings. An extra family room offers relaxation space, while a main floor bedroom,opposite a full bathroom, is ideal for guests or a home office. A convenient laundry/utility room completes the level. Upstairs, the large primary bedroom boasts lake views and new sliding doors to a recently redone roof area (20-year warranty), perfect for a potential balcony. Two additional bedrooms and a full bathroom complete the upper level. Outside, enjoy a wraparound deck, a Tiki bar with hydro, and a lower-level deck with hydro leading to the sandy beach with clear blue water, and a new boat/jet ski ramp. The large yard has a powered shed and a mini orchard of peach, pear, apple, and newly planted cherry trees. Move-in-ready updates include new flooring and lighting, fresh interior and exterior paint, a 2017 furnace and on-demand water heater, a 2017 main roof, a 2019 window, and spray-foam insulation in the 2015 crawlspace for energy savings. Nestled in a top-rated school district and a neighborly gem of a community, this lakefront sanctuary blends modern upgrades, cozy charm, and unparalleled natural beauty-your forever happy place awaits. Claim your slice of paradise with a private sunset tour today. (id:50886)
The Realty Firm Inc.
11438 C Loyalist Parkway N
Prince Edward County, Ontario
Want a home & business in one? Welcome to Glenora Marina (established in 1968) in popular Prince Edward County. This is a opportunity to live and work in paradise. 4 bedroom home, business on 1.24 acres . approximately 370 feet of spectacular waterfront on the Bay of Quinte, Lake Ontario. Comes with unheated Steel Warehouse (appox 2080 sq ft). PEC has a tropical island getaway feel, Sandbanks provincial Park and numerous wineries/restaurants. Only two hours from Toronto. Owners are retiring . Tremendous growth opportunity. Currently, Glenora Marina focuses on 'Canadian -made' dock and boat lift sales, boat engine repairs and boat storage. Extras** Turnkey operation with well known business and list of clientele. Exclusive dealer in PEC for docks and boats lifts made by Naylor in Peterborough, Ontario. Plenty of room to sell/ rent boats, seadoos etc. Zoned TC-7 (Tourist Commercial - Marina). As is where is; some work left to be done on this property. (id:50886)
Royal LePage Proalliance Realty
Royal LePage Signature Realty
127 Cedar Drive
Trent Hills, Ontario
Rarely Offered Prime Waterfront Building Lot Offering Great Exposure. Ideal For A Custom Build Home or Cottage. Clear Waterfront With Over 60 Ft of Shoreline. Build Your Dream Home or Cottage. Civic Address Not Confirmed By Municipality. Year Round Road Access, City Water Available. Trent-Severn Waterway! Do Not Enter Onto-Or Walk Property Without Permission. (id:50886)
RE/MAX Impact Realty
18 Edgewater Road
Wasaga Beach, Ontario
Sitting majestically on one of the most spectacular riverfront lots on the Nottawasaga River in beautiful Wasaga Beach you will find this newly built 4180 Sq. Ft. custom home crafted by professional home builder Father and Son Construction. At every turn of this property exudes quality both inside and out with the exceptional attention to detail and exterior features to make it the ultimate riverfront oasis located on one of the premiere streets lining the prime boating segment of the river and amongst many custom homes. The well thought out main floor design begins with a welcoming entrance with its expansive foyer that takes one to the grand open concept main floor with cathedral ceilings and panoramic windows with stunning views of the river. The gourmet kitchen would delight any chef with its large island with prep area, 6 burner plus grill gas stove and 5 ft fridge and freezer along with custom cabinetry and accent lighting. Adjacent dining area with stunning trey ceilings for all family meals with access to a large covered deck for outdoor entertaining. Grand primary bedroom with spa like ensuite and large walk in closet. Meanwhile additional large 2 guest bedrooms, perfect for guests in the bright fully finished lower level with its 9ft ceilings, in-floor heating and expansive windows offers exceptional river views with a walkout to a backyard entertaining paradise with all custom stone walkways and landscaping. Experience sunset cocktails at the custom built outdoor bar and fire pit area before experiencing all your favourite riverfront activities or a dip in the hot tub. Other features include radiant in floor heating in your triple car garage, security system and so much more. This exceptional one of a kind property sits on a rare 75 ft riverfront lot that provides privacy and a haven for the ultimate riverfront lifestyle. (id:50886)
RE/MAX By The Bay Brokerage
1902 River Road W
Wasaga Beach, Ontario
Discover this custom-built waterfront home offering 46 feet of prime frontage along the Nottawasaga River. Featuring a steel breakwall and the opportunity to install a private dock, this property provides a sheltered harbour setting with direct access to Georgian Bay, ideal for boating, fishing, kayaking, paddleboarding, and endless water adventures.With just over 2,800 sq. ft. of finished living space, this 4-bedroom, 3-bathroom home is designed for both comfort and lifestyle. The main floor showcases a bright, open living room with vaulted ceilings and hardwood floors, a large eat-in kitchen, a primary suite complete with a private ensuite and walkout to a waterside patio, second bedroom, and a second main bathroom.The fully finished lower level has been recently renovated, featuring new flooring, a spacious family room with a gas fireplace, a custom wet bar, two additional bedrooms, large bathroom, laundry and utility room, and multiple walkouts from family room and large bedroom to the lower covered patio and professionally landscaped backyard. Stone walkways, armourstone retaining walls, and tiered steps create a striking outdoor retreat leading to the rivers edge.Additional highlights include a double-car garage with inside entry, a paved driveway with parking for 4+ vehicles, and both upper and lower patios perfect for entertaining or relaxing with waterfront views.Just a short drive or boat ride to local beaches, this property blends natural beauty, modern comfort, and year-round recreational opportunities for an exceptional riverfront lifestyle. (id:50886)
RE/MAX By The Bay Brokerage
5284 Cliff Road
Lambton Shores, Ontario
A RARE OPPORTUNITY TO OWN ONE OF LAMBTON SHORES' MOST EXCLUSIVE BEACHFRONT ESTATES | 222 FEET OF PRIVATE SHORELINE ON AN ACRE OF PRISTINE, SECLUDED BEAUTY. Perched on a natural cliff and surrounded by lush greenery and mature trees, this property offers breathtaking scenery, lake views, and year-round comfort. This beautifully updated and maintained 3-bed, 2-bath home is flooded with natural light and lake views from every angle. The main floor features expansive windows, sliding doors to a wraparound deck, a cozy living room with a fireplace, main floor laundry, and a full bath. Upstairs, the spacious primary bedroom offers panoramic lake views and a stunning skylight ensuite bathroom. A secondary bedroom includes a private balcony overlooking the water. Your third bedroom features a beautiful, expansive skylight whether you use it as a home office or a cozy bedroom, you'll enjoy the serene views all day long. The walk-out basement is unfinished, offering endless potential for customization. Major updates include roof + 2 skylights (2022 with transferrable warranty), furnace & A/C (2020), and ravine & rock wall reinforcement (2019 & 2021). Two beautiful lookout points for enjoying sunrises and sunsets. Private boat launch suitable for Sea-Doos, kayaks, and paddle-boards an uncommon luxury along this shoreline - nearby public launches for larger vessels. The expansive lot has been cherished for family gatherings, yoga sessions, and even camping offering a unique lifestyle experience surrounded by nature and privacy. There's endless parking available, perfect for hosting friends and extended family. Just minutes from the town of Forest, offering shopping, Community Health Centres, schools, parks, golf courses, and farmers markets. Enjoy small-town charm with proximity to Grand Bend, Sarnia, and Lake Hurons most picturesque shoreline. Private shoreline with no public access - limited deeded passage preserves exclusivity. The place you feel the moment you arrive. (id:50886)
Sutton Group - Select Realty
Lot 2 39m968 22583 Loyalist Parkway
Quinte West, Ontario
Your dream of owning a waterfront home on the beautiful Bay of Quinte begins here. This level 1.24 acre (+/-) parcel features approximately 111 feet of water frontage and offers an exceptional opportunity to build in a prime location on the north shore of the Bay of Quinte, near the western gateway to Prince Edward County. Enjoy close proximity to renowned wineries, breweries, art studios, fine dining, boutique shopping, beaches and 3 provincial parks. The property also offers easy access to Highway 401, hospitals and everyday conveniences.. Step outside to the Millennium Trail for hiking, walking, and endless outdoor adventures. Services include municipal water and natural gas to the lot line, along with underground hydro and communication services available in the building envelope. (id:50886)
Royal LePage Proalliance Realty

