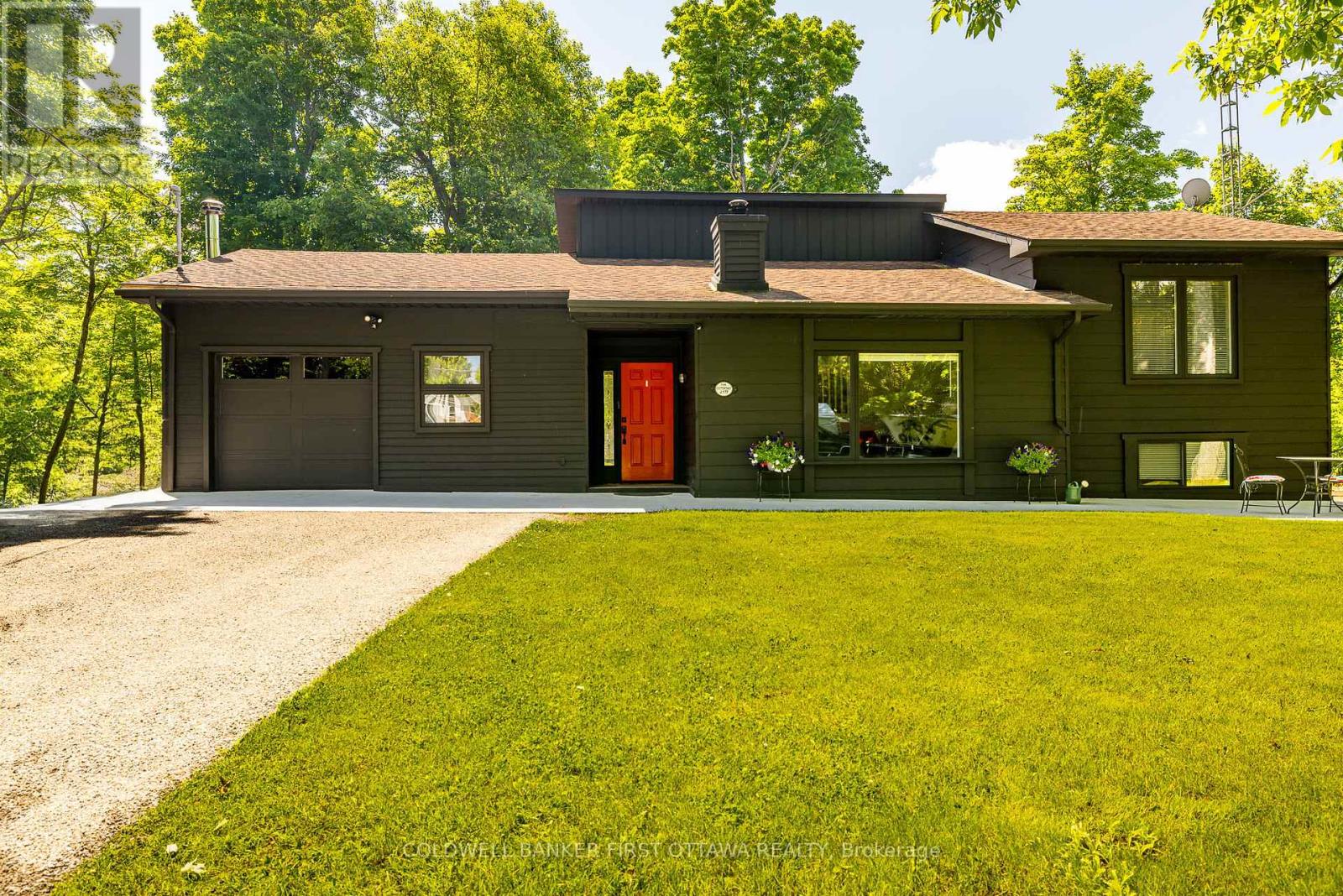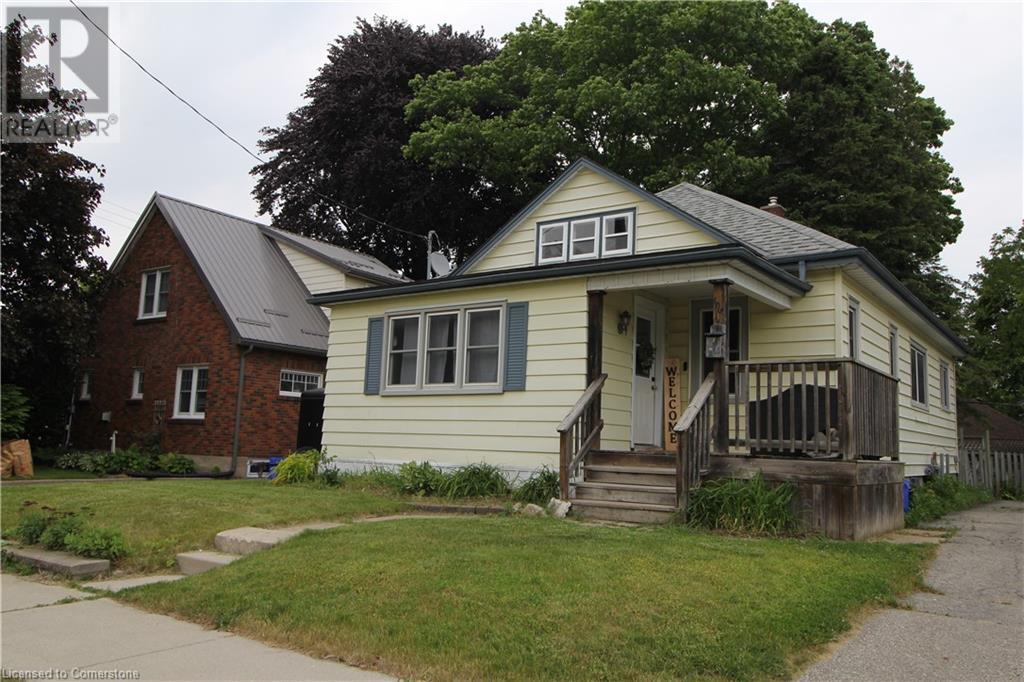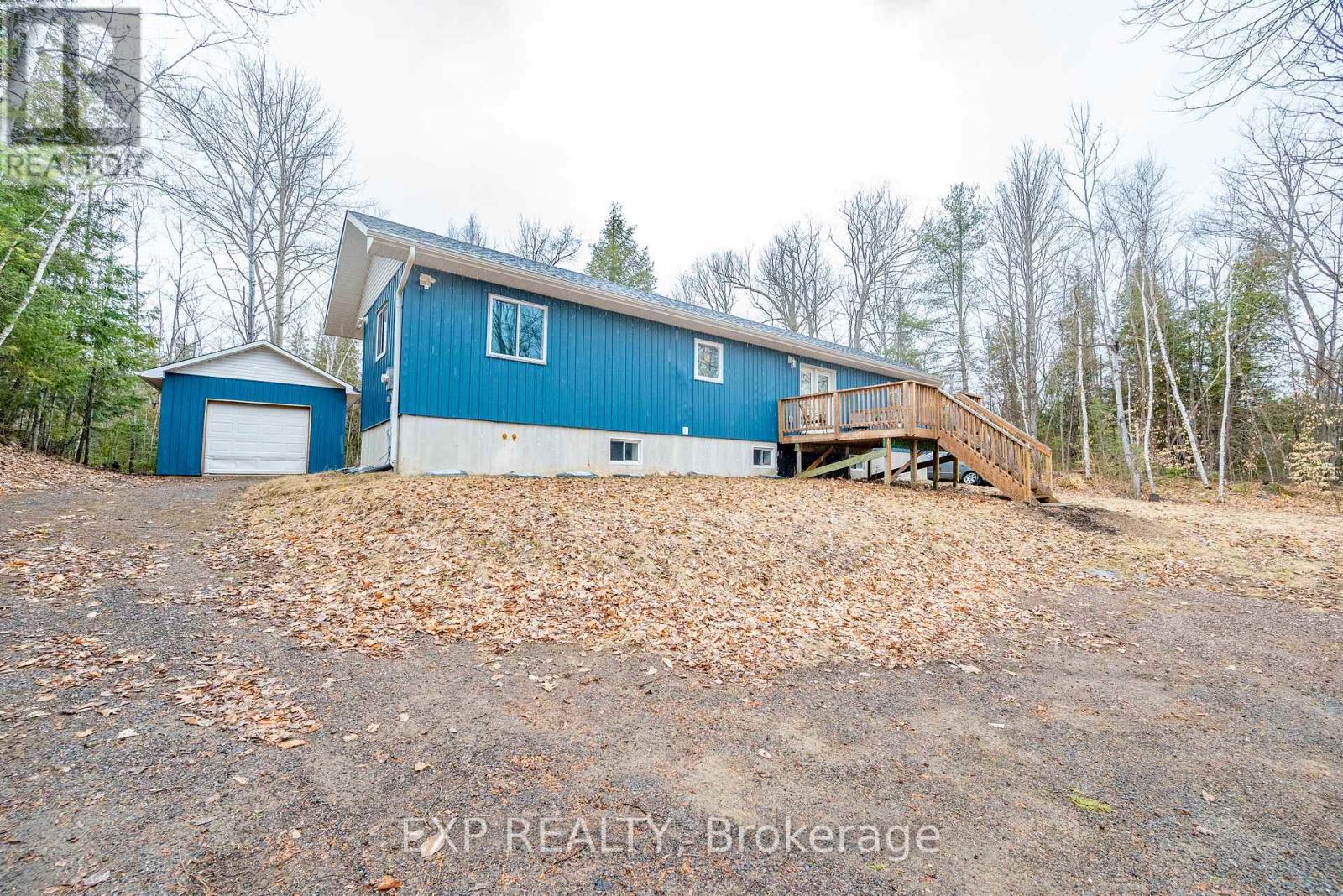52 Howey Bay Rd
Red Lake, Ontario
New Listing. Welcome to 52 Howey Bay Road! Discover this charming, move-in ready log home perfectly situated on the water in the heart of Red Lake. Set on municipal services and equipped with natural gas forced air heating, this unique property offers both comfort and convenience. Inside, you’ll find 2 spacious bedrooms, 1.5 bathrooms, and a dedicated office that could easily serve as a third bedroom. The home features an ICF foundation, 200 AMP electrical service, and a Generac hook-up for peace of mind. Enjoy the outdoors from one of the many decks, relax by the water on your private dock, or take in the stunning sunsets and northern lights. The fully fenced front yard offers privacy and security, perfect for kids, pets, or simply enjoying your outdoor space. Additional highlights include an insulated and heated garage, multiple outbuildings, and recent upgrades to the stairs leading to the lake. This is a rare gem you won’t want to miss. Contact the listing agent or your Realtor® today to schedule a viewing. (id:50886)
RE/MAX First Choice Realty Ltd.
430 Archibald St South
Thunder Bay, Ontario
Beautiful, updated, cozy, comfortable, welcoming...there are not enough words to describe this wonderful 2 bedroom home. So many updates have been done over the past years that all you need to do is pack your belongings and move on in. Tastefully designed and updated eat in kitchen; Extra special backyard oasis of plants and patio. Beat the heat with your central A/C; basement rec room features a warming gas fireplace. Extremely generous amounts of storage available. Single car wired garage with dirt floor (used as a shed) Trust me this quiet one way street is one you want to come and see. Your first home, or your new to you downsize home awaits at 430 Archibald St. S. (id:50886)
Avista Realty Group Ltd.
100 Island Ave
Thunder Bay, Ontario
A dream life awaits on the shores of Lake Superior at one of the jewels of Mink Mountain, the stunning 100 Island Avenue. Set on the waterfront on over 2 acres with over 2600 square feet of living space, this 4-Bedroom home exhibits high-quality workmanship inside and out, built solid as a rock. The main floor features vaulted ceilings, a south-facing living room with large windows to showcase Superior views, a gas fireplace surrounded by rock from the region, an updated Kitchen with gas range and granite, and plenty of dining and entertaining space. The party continues outside, with a walk-out both upstairs and down to the huge concrete deck. Enjoy the sunshine up top, or keep cool on the patio below. Watch the wonders of the big lake (and islands like Mink, the Sisters, Thomson and others) from your hot tub, fire pit, cantilevered dock, or the amazing "See Hut" - a tranquil, insulated structure set just off the water to watch Mother Nature's light shows. The beautifully manicured grounds also include a bocce court, poured concrete sidewalks, garden area, tons of storage for the toys, wired outbuildings including a 3-stall heated garage which has been plumbed, and a commercial grade shelter. All situated in this special, peaceful place, amongst a welcoming community. Plus world class fishing, boating, water sports, hiking, skiing, snow-shoeing and more all in the immediate area! 100 Island Avenue awaits. (id:50886)
Royal LePage Lannon Realty
6779 Roger Stevens Drive
Montague, Ontario
Welcome to 6779 Roger Stevens Drive in the peaceful community of Montague. This charming and versatile home offers roughly 1700 square feet of living space and sits on a spacious lot with mature trees and plenty of room to enjoy country living just a short drive to town. Step inside to discover a beautifully updated custom kitchen featuring stainless steel appliances, a large island, and ample storage, perfect for home chefs. The bright main level living room includes built-in shelving and a wood fireplace providing a cozy atmosphere, ideal for relaxing or entertaining. The renovated upper level 3-piece bathroom adds a modern touch, while the large windows throughout the home really showcase the exterior views.The layout is perfect for growing families or multi-generational living, with one bedroom on the upper level and three additional bedrooms on the lower level. Outside, enjoy an expansive yard, a freshly gravelled driveway, and a wood shed thats ready to stay. The attached garage is poured concrete and insulated, with added storage space and a convenient side entrance. Other features include a 200 amp service, a new sump pump and pressure tank. With updates throughout, a solid Halliday-built home with a pressure-treated foundation, and thoughtful upgrades like a pump chamber in the laundry area, this home is move-in ready with room to grow. Dont miss your chance to own this well-maintained and flexible property with room for both relaxation and possibility. (id:50886)
Coldwell Banker First Ottawa Realty
103 Orchard Avenue
Simcoe, Ontario
Charming 3-Bedroom Home in Simcoe – Perfect for New Homeowners! Welcome to your new beginning in this beautifully maintained single-family home located in the heart of Simcoe. Ideal for first-time buyers, this inviting residence offers three spacious bedrooms, a finished basement for added living space, and a warm, family-friendly layout. Situated in a quiet, desirable neighborhood, the home is just minutes from local parks, schools, and the hospital—a perfect spot for growing families or anyone seeking a peaceful yet convenient lifestyle. Step inside to find a bright and functional layout, perfect for everyday living and entertaining. The finished basement offers versatile space for a family room, home office, or gym—tailor it to your needs! Don’t miss this opportunity to own a move-in-ready home in a thriving, community-focused area. Your new home in Simcoe awaits! (id:50886)
RE/MAX Erie Shores Realty Inc. Brokerage
614 Mikinak Road
Ottawa, Ontario
Ottawa, Viscount Alexander Park. Welcome to this spacious and beautifully maintained 2-bedroom, 2.5-bathroom executive Townhouse. Available August 1st. ***Owners plan to return to the property on August 1st, 2026*** Ideal for families or professionals, this home for rent offers comfort, functionality, and stylish finishes throughout. The main floor features rich hardwood flooring, a convenient foyer with lots of cupboard space, and a bright open-concept living/dining area. The eat-in kitchen is a chefs delight with ample countertops, a large breakfast island with double sinks and stainless steel appliances (fridge, stove, dishwasher, microwave). Upstairs, the spacious primary bedroom includes a walk-in closet and a luxurious ensuite with a stand-alone shower. The second bedroom is generously sized. A second-floor laundry room adds everyday convenience. The finished lower level offers ample space for a family room, office, or recreation area. The basement offers tiled flooring. Hot water tank rental is extra @ $65/month. Step outside to a fully fenced backyard perfect for relaxing or entertaining. Additional features are Central Air and Double Car Garage. Quick access to HWY, transit, schools, and shopping. (id:50886)
Uppabe Incorporated
520 Gardner Crescent
Petawawa, Ontario
This lovely Stanton model (5 bedrooms and 2 bathrooms) from Legacy homes features open concept living in a family oriented neighbourhood in the centre of Petawawa. The main level offers a fabulous kitchen with a huge peninsula breakfast bar and plenty of cupboards, dining area, living room, 3 bedrooms and a bathroom. The kitchen and dining area overlook the deck and back yard, giving you a line of sight to watch the children play in the back yard while preparing meals. The spacious master has a cheater door to the bathroom which has a jet tub, corner shower and a double vanity. The lower level features a spacious family room with gas fireplace, 2 large bedrooms, a full bathroom and a utility room, which also houses the laundry. The attached garage is a true double with two separate garage doors. This home also features a large deck and a fenced yard. This is a wonderful opportunity to live in the sought after Laurentian Highlands subdivision, within walking distance to parks, recreation, shopping and more! Available for an August closing. Book your viewing today! (id:50886)
Century 21 Aspire Realty Ltd.
544 Lamminen Avenue
Timmins, Ontario
Step into this delightful 3-bedroom bungalow featuring a spacious open-concept layout that's perfect for everyday living and entertaining. The finished rec room offers additional space for family fun, a home office, or a cozy retreat. With plenty of potential to make it your own, this home is a great opportunity for first-time buyers, downsizers, or investors alike. Located in the desirable Melrose area, this home is full of potential and ready for your vision! (id:50886)
Revel Realty Inc.
4190 Calabogie Road
Greater Madawaska, Ontario
High on a hill overlooking the Madawaska River, this home could become your weekend getaway spot in the heart of Beautiful Calabogie or it could be your cozy new home. Lots of options available here! Currently there is one bedroom, but the entire downstairs is drywalled and ready to customize to suit your needs . All appliances included in the sale. Single detached garage, lots of parking. The Madawaska River is directly across the road with nothing to impede your view. Please allow 24 hours irrevocable on all offers (id:50886)
Exp Realty
1131 3rd Conc Dalhousie Road
Lanark Highlands, Ontario
Beautiful turn-key Triplex in peaceful Lanark Highlands. The former St. Andrew's United Church has been converted into an Energy Star Standard open concept apartment with 2 bedrooms. A gorgeous spiral, wrought iron staircase takes you up to the loft bedroom, 4 pc bath and 3 walk in closets. With its 17 ft ceiling, original hanging lights, church organ and 11 ft pew, the apartment nicely retains its heritage. All appliances are included. The former 600 sq ft Sunday School has been totally renovated into a well laid out 2 bedroom, 3 pc. bath, appliances included. The addition, bright and airy at 800 sq ft, has a beautiful fireplace and 3 sun domes. It is a 1 bedroom, 3 pc bath, stove included. Apartments 2 and 3 are occupied with very responsible, reliable renters. As of June 30th, the owner will reside in Apartment 1 and is very flexible on moving date. This fully renovated triplex exceeds all energy code standards, with a rating of 84. All new plumbing, with a 400 amp commercial electrical panel, serving the building and garage. The detached, heated 3 car garage could also be used for 2 cars and a workshop. A small pond and a 19ftx16ft, 3 level deck with hot tub, add to the appeal. Perfect for Investors, a homeowner wanting extra income, a multi-generational family or a double in-law suite. There are many lakes, golf courses, skiing and fishing opportunities in the area. Under hour to historic Perth ON, one hour to Ottawa. One of a kind! (id:50886)
Homes & Cottages Unlimited Realty Inc.
1787 Waddell Avenue
Peterborough West, Ontario
This elevated and sought-after bungaloft, located near Fleming College in Peterborough's desirable West End, is a stunning Parkview Homes Winchester model with over $100,000 in original builder upgrades and additional numerous high-end improvements since 2015. The home features 3+2 bedrooms for the main residence and 3 full bathrooms, with an open-concept layout, 9-foot vaulted ceilings, oak staircase with metal spindles, porcelain tile, and upgraded 9-foot basement ceilings. The vaulted primary suite occupies the loft, complete with glass shower, soaker tub, and walk-in closet. A legal one-bedroom accessory apartment currently vacant includes its own laundry and private entrance via a beautiful interlocking walkway. The garage, with insulated doors, provides interior access to both the main floor and basement. Part of the basement is dedicated to the apartment, while two additional bedrooms belong to the main home. Recent updates include freshly painted walls and baseboards, as well as stylish new lighting fixtures throughout, adding a clean, modern feel. Outside, enjoy a professionally landscaped yard with newer interlocking driveway, walkways, and patio, wood fencing, hot tub, and an Amish-built shed. The upgraded kitchen boasts granite countertops and high-end appliances. Extras include fibre internet, central air, 200 AMP electrical, central vac rough-in, and an unbeatable location just 2 minutes to HWY 115 and 25 minutes to the 407 extension close to parks, schools, and all major amenities. (id:50886)
RE/MAX Hallmark Eastern Realty
33 Muriel Dr
Sault Ste. Marie, Ontario
Welcome to 33 Muriel Drive – a well-maintained and beautifully decorated high-rise bungalow located in the sought-after east end. This spacious 3 + 1 bedroom, 2 full bathroom home offers an open-concept layout with a bright kitchen featuring ample cupboard space and a central island, perfect for entertaining. Patio doors off the dining area lead to a large deck overlooking a fully fenced yard, ideal for outdoor living. The fully finished basement adds valuable living space with an additional bedroom and bathroom. Equipped with forced air natural gas heating for year-round comfort Situated on a corner lot, this property also boasts a large detached garage, making it a perfect fit for families or those seeking space, comfort, and style. Don't miss out, book your viewing today! (id:50886)
RE/MAX Sault Ste. Marie Realty Inc.












