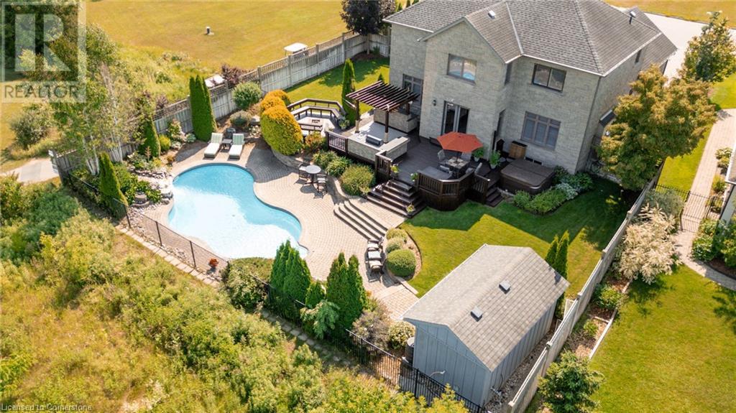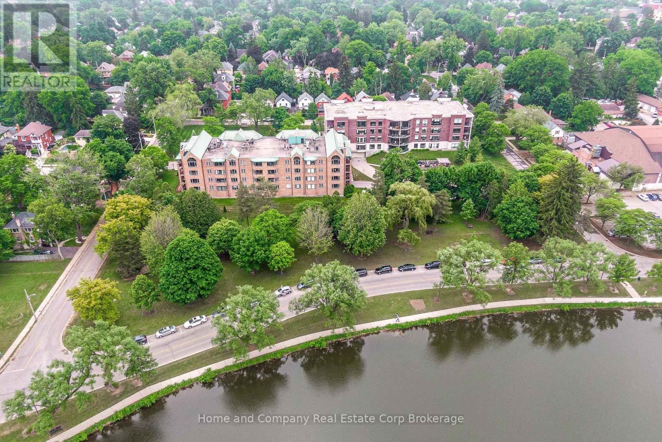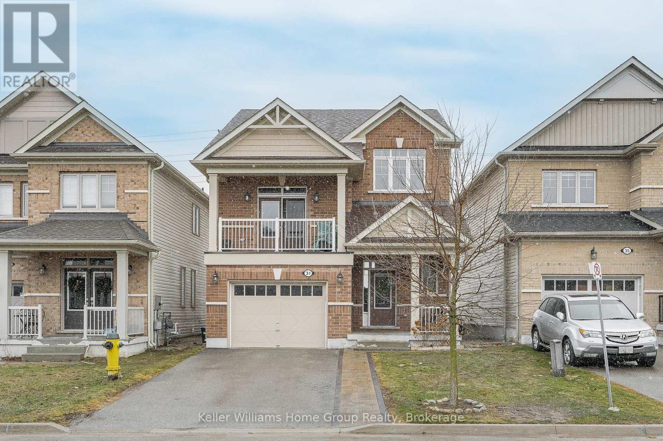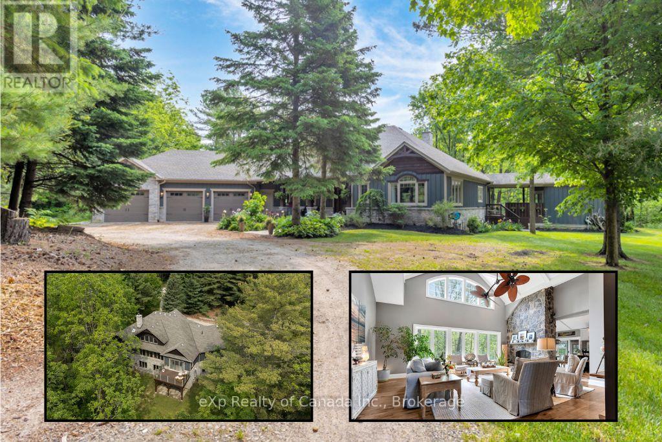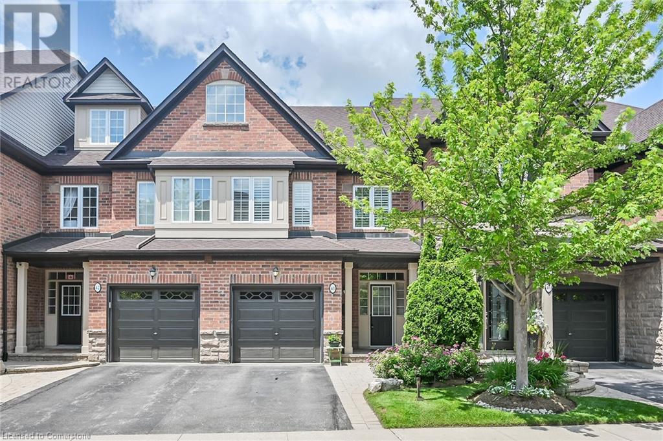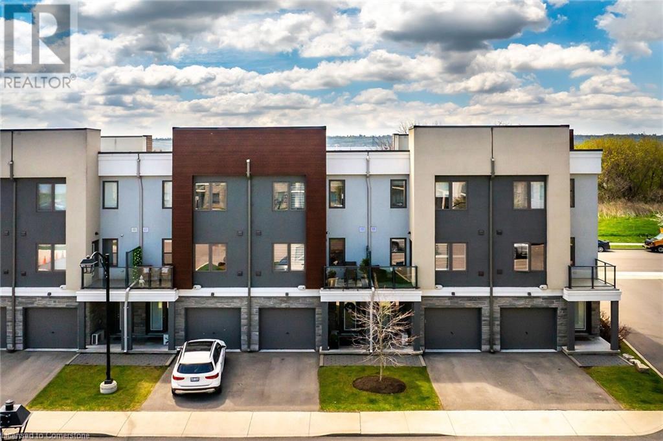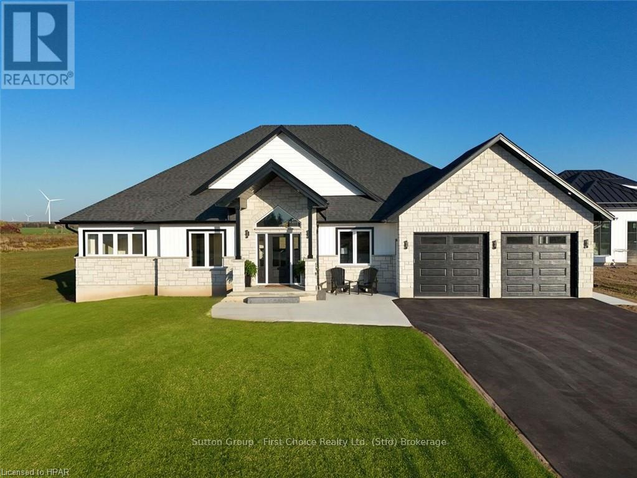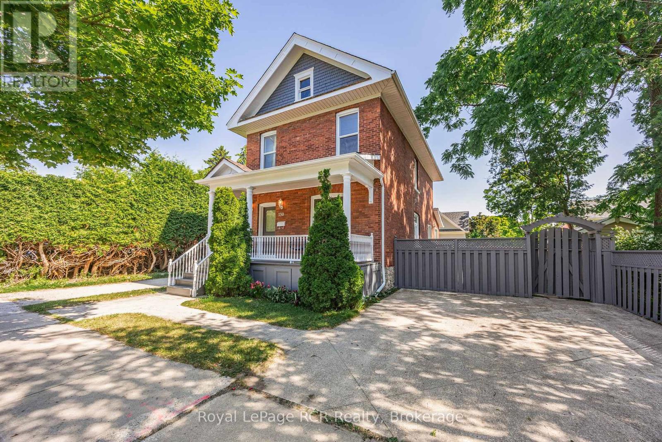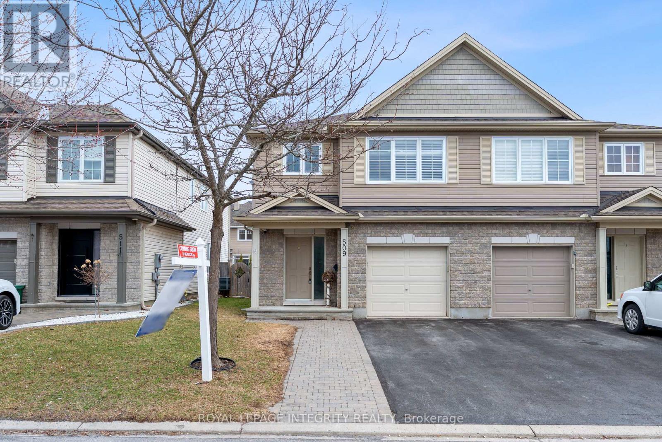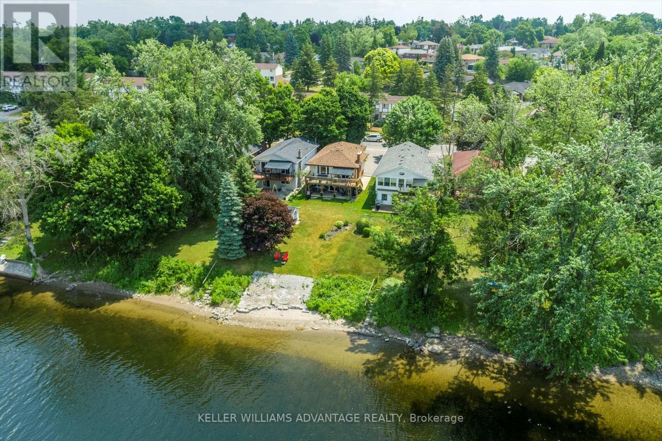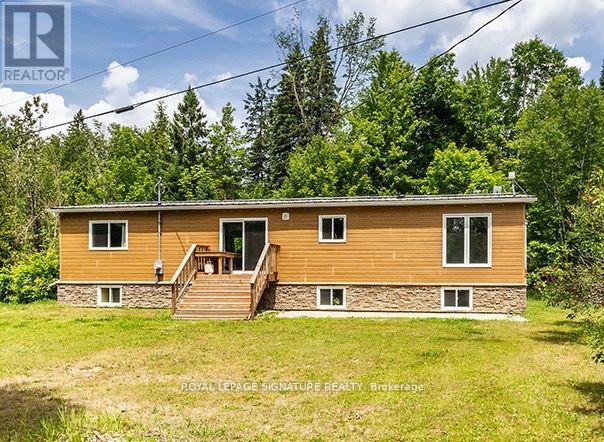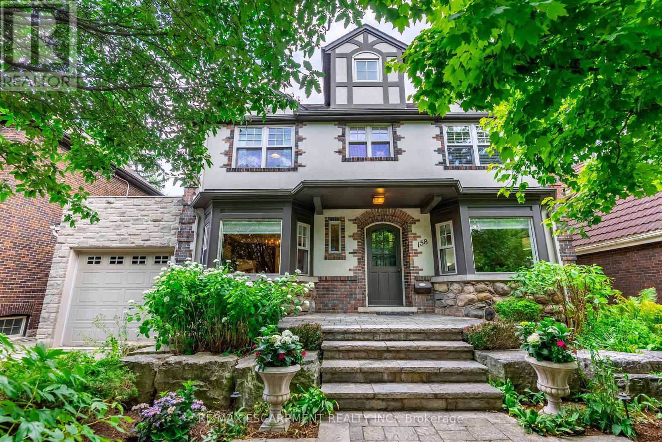8655 County Rd 10 Road
Rideau Lakes, Ontario
Discover your dream waterfront home with this two bedroom, three bathroom home. Relax in the airy, open-concept living space featuring cathedral ceilings that fill the home with natural light and breathtaking views of the water, or spend the day in the 3 season sunroom. Enjoy the convenience of central air, air exchanger, central vacuum, hot tub, metal roof and attached garage. This property is fully fenced in, detached workshop with heat and hydro. (id:50886)
L/g Realty Inc
363 Golf Course Road
Conestogo, Ontario
Backing onto Conestogo Golf Course with stunning views of lush greens and manicured fairways, this elegant custom home offers the perfect blend of luxury, comfort, and location. Enjoy the charm of small-town living just steps from the Grand River and nearby trails, while only a 10-minute drive to Waterloo, St. Jacobs, and Elmira. A welcoming vestibule opens to a grand curved staircase and center hall layout. Natural light fills the home, showcasing crown moulding, California shutters, and rich maple hardwood. The living room, currently a music room, provides flexibility, while the formal dining room features pot lights, elegant trim, and direct access to the high-end maple kitchen. Designed for function and style, the kitchen boasts granite counters, a custom hood, built-in appliances, wall-to-wall pantry storage, and an 8-ft island with breakfast bar. The dinette opens to a deck overlooking the golf course and your private backyard retreat. The family room features a tray ceiling, built-ins, and gas fireplace. A 2-pc bath and mudroom are located off the garage entry. Upstairs offers four bedrooms, a home office with custom built-ins, upper laundry with cabinetry, and a 4-pc bath. The primary suite features double-door entry, custom walk-in closet, double-sided gas fireplace shared with the 5-pc ensuite which has granite counters, a jetted tub, and body-jet shower. The finished basement includes a rec/media room, gym, 4-pc bath, and a newly constructed Wine Bar…a destination in itself. With cedar plank ceilings and a warm, inviting aroma that awakens the senses, this space feels like a getaway. Pull up a stool at the bar, complete with built-in wine and beverage fridges, or cozy up by the fireplace with a blanket to enjoy a movie or the big game. The fully fenced backyard boasts an in-ground pool with waterfall, two-tier deck with outdoor kitchen, bar, pergola, hot tub, gas firepit, and Sonos speakers. Stamped concrete and lush gardens complete the curb appeal. (id:50886)
Chestnut Park Realty Southwestern Ontario Ltd.
104 Garment Street Unit# 605
Kitchener, Ontario
Indulge in the epitome of urban living within Garment Street Tower 2, located in the heart of Kitchener. This meticulously designed 1 bedroom + den suite comes enriched with many builder upgrades, promising a journey of modern sophistication. This open concept haven unfolds across a generous 708 sqft interior, complemented by a 52 sqft exterior where natural light floods the space, seamlessly connecting indoor and outdoor living through a private balcony. A culinary masterpiece, the upgraded kitchen boasts stainless steel appliances, pristine countertops, and ample storage for avid chefs. Throughout the suite, custom blinds add a touch of elegance and functionality. The suite also includes an underground parking space and exclusive use of an in-suite locker. Water and Gas are included in the lease rate, even Internet is included ensuring further cost savings and connectivity. Nestled in the heart of Kitchener, this residence places you mere steps away from a wealth of shopping, dining, entertainment options, transportation, and the forthcoming Transit Hub, ensuring effortless commuting. Elevate your urban living experience. Schedule a viewing today and immerse yourself in the unparalleled luxury of Garment Street Tower 2. (id:50886)
Condo Culture
203 - 30 Front Street
Stratford, Ontario
The Huntingdon! Located in one of the finest condo buildings in Stratford, this beautifully renovated, spacious, 1,190 sg. ft., 1 Bedroom unit, is most definitely special. Features, new hardwood flooring in living, dining, and bedroom, crown moldings, completely renovated 4pc bath (with 6' soaker tub), refaced kitchen with new quartz counters and new stainless steel appliances, coffered ceiling in foyer and California shutters throughout (2023). Newly painted throughout, with all new interior doors and lighting. Large dining area, with walk-out to very private balcony. The spacious bedroom offers excellent storage space, with its large walk-in closet. Enjoy the convenience of underground parking, and the oversized locker. Enjoy all the benefits that this excellent location offers, as you are only steps to the Avon River (which features Art in the Park, Stratford Summer Music concerts), a short stroll to Stratfords Tom Patterson and Festival Theatres, plus fine dining and great shops in the core. (id:50886)
Home And Company Real Estate Corp Brokerage
56 Walker Road
Ingersoll, Ontario
Welcome to The Harvest Hills FREEHOLD TOWNS in Ingersoll! This 2-storey, 3 bedroom luxury townhome with a WALKOUT BASEMENT backs onto GREEN SPACE offering unparalleled privacy & peaceful views. Take advantage of the opportunity to live in a home that embodies contemporary design & livability. This interior unit has an open-concept main floor with a 9' ceiling, engineered hardwood, a 2-pc powder room and dedicated dinette with direct access to the outdoor upper deck which is complete with composite deck boards, aluminum and glass railings and a privacy wall. The second floor is home to three large bedrooms, including the Owner's suite which allows room for a king-size bed, features a walk-in closet & 3-pc ensuite complete with an all-tile shower. In addition, enjoy a dedicated laundry room & second floor linen closet. Additional luxury amenities throughout include: stainless steel kitchen appliances, quartz countertops, custom closets & designer light fixtures. The unfinished walk-out basement offers additional space to tailor to your needs. Enjoy living in a brand new home in an established family friendly neighbourhood w/ a playground & green space across the street. Located in the heartland of Ontario’s southwest, Ingersoll is rich in history and culture offering unparalleled charm, economic opportunities & diverse shopping & dining. Enjoy the simplicity of small town living without compromise. Access to the 401 allows an easy commute to WOODSTOCK (15 minutes) & LONDON (35 minutes). This is your opportunity to live in a home that is thoughtfully designed & well-constructed. An absolute MUST-SEE new development! (id:50886)
Royal LePage Wolle Realty
31 Kay Crescent
Centre Wellington, Ontario
Are you looking for a family home with lots of space for the whole family? Then you should take a look at this great 2 storey home located in one of Fergus's popular and desirable family neighbourhoods.Almost 2150 sq ft of living space above grade plus the bonus of a finished walkout basement.This home has a fabulous floorplan, as you enter through the front door into the spacious foyer there is a front hall closet and 2-piece washroom. Head up 5 stairs into the bright and spacious main living area, with open concept dining area, living room with gas fireplace, well equipped kitchen with dark stained cabinetry, stainless appliances, centre island, granite counter tops, ceramic tiled backsplash, a very bright spacious dinette area and patio door leading out to the raised deck. Head upstairs and you will love the large family/bonus room with high ceilings, and garden doors leading out to a balcony at the front of the house. In addition to the bonus room there is a large primary bedroom with walk in closet, 4-piece ensuite with a large glass shower, soaker tub and double vanity. There are 2 more good sized bedrooms and a 4-piece main bathroom. Head down to the finished basement and you will find laundry room, utility room and lots of storage, a 4-piece bathroom and a large rec room with patio doors leading out to a patio and a fenced backyard and no neighbours in behind. (id:50886)
Keller Williams Home Group Realty
6480 Toll Gate Road
Bayham, Ontario
Welcome to this stunning custom-built home, nestled on over 16 acres of serene, wooded ravine with a creek that offers the perfect blend of luxury, comfort, and privacy. Pride of ownership is evident throughout this meticulously maintained property. Step inside to a spacious front entry that leads into a grand living room featuring soaring vaulted ceilings and a striking double-sided stone gas fireplace. The custom eat-in kitchen is a chef's dream, boasting rich mill work, granite countertops, heated floors, stainless steel appliances including a double wall oven, an island, and a walk-in pantry. Thoughtfully designed for everyday convenience, the kitchen also includes a garburator, instant hot water, and a separate tap for reverse osmosis drinking water. From the kitchen, walk out to a raised deck or relax in the 4-season sunroom, complete with a cozy wood-burning fireplace and a natural gas heater for year-round enjoyment. The main floor also offers a formal dining room, powder room, and a luxurious primary suite with vaulted ceilings, a walk-in closet with laundry chute, spa-like 5-piece ensuite with heated floors, and private access to the raised deck. The finished lower level features in-floor radiant heating, a spacious rec room warmed by a wood-burning stove, a dedicated office space, three additional bedrooms, a 4-piece bathroom, and a walkout to the patio ideal for guests or multi-generational living. Convenient access to the lower level is also available through the attached triple-car garage. Additional features include a whole-home generator, a garden shed, and plenty of space to explore and enjoy the natural surroundings. A rare opportunity to own a private, peaceful retreat where thoughtful design meets modern comfort - this is country living at its finest. (id:50886)
Exp Realty Of Canada Inc.
300 Ravineview Way Unit# 41
Oakville, Ontario
Welcome to 300 Ravineview Way in The Brownstones – a highly sought-after townhome complex in Oakville! This beautifully maintained home offers an open-concept main level with hardwood floors, a modern kitchen with quartz countertops, and a spacious living area with a custom-built entertainment unit. Step through sliding glass doors to a private deck overlooking green space – perfect for morning coffee or evening relaxation. Upstairs, three generous bedrooms include a primary suite with a walk-in closet, double closet, and ensuite. The finished basement adds a versatile bonus room, ideal for a home gym or guest suite, along with a full bathroom. Inside entry from the garage and California shutters throughout add comfort and style. Located in desirable Wedgewood Creek, just steps to trails, parks, Iroquois Ridge Community Centre, and top-rated schools. Quick access to the QEW, 403, and Oakville GO Station ensures easy commuting. This turnkey townhome is a rare gem in a vibrant community. Don’t miss your chance to call it home! (id:50886)
Royal LePage Burloak Real Estate Services
115 Shoreview Place Unit# 9
Stoney Creek, Ontario
Welcome to coastal-inspired living in beautiful Stoney Creek! Nestled in a quiet, upscale lakefront community, this stunning 4 bedroom 3 storey townhome offers the perfect blend of modern style and natural tranquility. Featuring 9-ft ceilings, sleek finishes, and an open-concept layout, this bright and airy home includes a private walk-out patio—ideal for morning coffee or evening relaxation. The kitchen boasts stainless steel appliances, quartz countertops, and a spacious island open to Great Room with walk out to 2nd patio with view of lake, perfect for entertaining. Easy highway access and just steps to the waterfront trail and beach, this is lakeside living at its finest. Ideal for first-time buyers, downsizers, or investors—don’t miss this opportunity! (id:50886)
Royal LePage Burloak Real Estate Services
73588 Irene Crescent
Bluewater, Ontario
Welcome to lakeside living with this brand new custom home with 4 Bedrooms, 3 Bathrooms, custom office, main floor laundry and stunning views. With 2,560 square feet of living space on the main floor plus an additional 2550 square feet in the basement of potential living space left for your personal touch that could include a home gym, more bedrooms, movie theatre room and more- finish it yourself or have the builder finish it before you move in! On the main floor you will find a Master Bedroom with walk-in closet, spa like ensuite with custom tile shower and freestanding soaker tub and patio doors. There are plenty of custom features including built ins around the gas fireplace, wall accents in the front entry and dining room, custom built ins in the office, a stunning laundry/mud room off the garage and more! Beach Access is located between across the road between Lot 2 & 3 and features a gradual well appointed pathway for ease. Spend the day enjoying the sandy shores of Lake Huron and capture the stunning sunsets every evening. (id:50886)
Sutton Group - First Choice Realty Ltd.
130 Second Street
Collingwood, Ontario
Welcome to 130 Second Street, a beautiful red brick Century home nestled in Collingwood's sought-after "tree streets". Built in 1905, this 4-bedroom, 2-storey home is rich with character, showcasing stained glass windows in the living room, dining room and entryway. The French doors into the living room and pocket doors between the kitchen and dining rooms add to the charm. A thoughtful family room addition offers extra living space, while recent updates include renovated bathrooms and fresh paint throughout. The private, partially fenced yard features a sunny deck off the kitchen and family room, perfect for morning coffee or relaxed gatherings. The property is approximately 43.5 ft x 66 ft, perfect for those seeking a low-maintenance lifestyle! A concrete double driveway provides convenient parking. This home is ideally located within a short walk to downtown shops, dining, parks, and trails, and a short drive from ski hills, golf courses, and the shores of Georgian Bay. Floor plans are available. Do not wait, book your private showing today! (id:50886)
Royal LePage Rcr Realty
509 Cherokee Way
Ottawa, Ontario
Welcome to this 3-bedroom, 3-bathroom semi, ideally located on a quiet street in the sought-after Jackson Trails community. With walking trails, top-rated schools, parks, and local shops and restaurants just steps away, the location is hard to beat. Inside, the main floor offers a bright and functional layout, filled with natural light thanks extra windows. The open-concept kitchen, dining, and living spaces are perfect for both everyday living and entertaining. Upstairs, the spacious primary bedroom features its own spacious ensuite, and two additional bedrooms offer flexibility for family or guests. The finished basement with bar adds valuable bonus space ideal for a rec room, home gym, or office. Outside, the fully fenced backyard with a large deck is ready for summer evenings and weekend get-togethers. (id:50886)
Royal LePage Integrity Realty
159 Hinton Avenue N
Ottawa, Ontario
Welcome to 159 Hinton Avenue, a timeless gem nestled in the heart of Wellington Village. Located on a quiet, tree-lined street just steps from some of the City's most beloved restaurants, unique local shops (you won't find big box stores here!), beautiful parks, and vibrant summer festivals, this home offers the perfect balance of urban convenience and neighbourhood charm. From the moment you step inside, you'll be captivated by the original staircase and rich woodwork, lovingly restored to its former glory. The elegant craftsmanship of the early 20th century is beautifully complemented by fresh white walls and thoughtfully chosen light fixtures that echo the character and era of the home. The layout offers a natural flow, beginning with a charming entryway that leads into a bright dining room with a large window, seamlessly connecting to the inviting living room and continuing on to the kitchen. The kitchen has been tastefully updated with classic white cabinetry, bold black hardware, a sleek quartz countertop, and brand-new flooring installed in 2025. The bathroom has also been modernized, blending functionality with a touch of period charm. Throughout the home, a sense of warmth and history remains intact, creating a space that is both inviting and full of character. One of the homeowner's favorite spots is the serene back deck, a peaceful, shaded retreat perfect for quiet mornings or evening unwinding away from the buzz of the Village. Many updates including kitchen floor-2025, privacy wall on deck-2022, interior paint throughout 2021, electrical upgrades 2022, central air conditioning-2021, roof - 2020 and a fully rebuilt and freshly painted front porch and upper balcony-2019, + more. The lower level provides plenty of space for storage or a hobbyist's workshop. If you've been searching for an authentic urban lifestyle wrapped in historic charm, 159 Hinton Avenue is where you'll want to call home. Better hurry, this freehold vintage-chic home won't last long! (id:50886)
Royal LePage Team Realty
7 Chandos Drive
Kitchener, Ontario
The ideal traditional home in the sought after Chicopee Hills location! Steps away from walking trails along the Grand River, Chicopee hills plaza and ski club; this home offers space and functionality. It is a custom built all brick exterior sitting on a mature wooded lot. Wide concrete steps lead to the front foyer and central staircase open to the second floor. A double door opening leads to the bright living and dining rooms, finished with hardwood flooring. To the right of the foyer is the laundry mudroom with direct garage and separate side walkway access, as well as the family room with fireplace feature wall. The kitchen is central to the space and shares a beautiful backyard view with the dinette through the large windows along the back wall dressed with California shutters; custom trim work, crown molding, pot lighting, and barn doors complete the space. The kitchen is a fresh white finish with centre island, granite countertops, stainless steel appliances and gas stove. The second floor houses 4 generously sized bedrooms, a 4 piece main bathroom, and a 5 piece ensuite complete with double vanity and luxury glass shower. The basement offers the bonus finished space, an oversized recreation room, recently renovated 4 piece bathroom with in floor heat, and second laundry space. The backyard is fully fenced with a private deck area, hot tub, and beautiful flower and vegetable gardens. A quick commute to the 401, this is a home that checks all the boxes! (id:50886)
RE/MAX Twin City Realty Inc.
160 Weaver Street
Cambridge, Ontario
Welcome to 160 Weaver St! Attention First time homebuyers and investors, this original one owner home awaits your decorating touches! Great 3 bed, 2 bath layout with a large recreation area in the basement along with an extra deep (23') single car garage in the mature Centennial area. This home is located close to schools, shopping and minutes from the 401. With no backyard neighbour, the private backyard is great for entertaining or just relaxing on those warm summer evenings. Book your showing today. (id:50886)
RE/MAX Real Estate Centre Inc.
16 Cardiff Lane
Hamilton, Ontario
Desirable Lake Pointe Community! Steps To Lake,Conservation,Amenities,Qew & Fifty Road.Brick,4Br, 2.5Bth 2500 Sqft Feat. Stone/Stucco Accents,Oak Staircase W/Soaring Wndws & 9Ft Ceilings On Mn Flr.O/C W/Lrg Dinrm & Lrg Famrm W/Corner Gas Fp & Potlights.Gourmet Kitch,Ss Appl & Lrg Peninsula W/Brkfst Bar.Sliding Drs To Conc Patio & Priv.Fenced Yrd.Master W/W-In Clst & O/C 5Pc Ens. Laund, Loft, 4Pc Bth & 3 Other Good Size Bdrms Upstrs.Unfin.Bsmt W/3Pc Rgh-In. (id:50886)
Century 21 People's Choice Realty Inc.
270 Sherin Avenue
Peterborough South, Ontario
Discover The Perfect Blend Of City Living And Waterfront Solace At 270 Sherin Avenue. Nestled On The South Side Of The Otonabee River, This Charming Bungalow Offers Direct Access To 60 Km Of Lock-Free Boating. Take A Scenic Ride Down The River To Beavermead Beach, Or Enjoy Swimming, Fishing, And Kayaking Right From Your Backyard. The Main Floor Boasts A Bright, Updated Chefs Kitchen W/ Quartz Countertops, Formal Dining W/ Unobstructed River Views, And Step Out To An Expansive Covered DeckIdeal For Morning Coffee Or Al Fresco Dining. The Primary Bedroom Offers A 2-Pce Ensuite Bath, While A Second Bedroom And A Beautifully Renovated Spa-Like 4-Pce Bath Complete The Level. The Walkout Basement Offers A Spacious Multi-Purpose/Rec Room W/ A Cozy Gas Fireplace, Two Additional Bedrooms, A 3-Pce Bath, Laundry Facilities, And Ample Storage. Dock Your Boat Just Steps From Your Door And Set Off On Endless Adventures Along The Scenic Trent-Severn Waterway. Inside And Out, This Bungalow Is Designed For Relaxation And Making The Most Of Waterfront Living. A Rare Opportunity To Own City Waterfront W/ Breathtaking Views And Direct River Access. Dont Miss Your Chance To Live Where Every Day Feels Like A Getaway! (id:50886)
Keller Williams Advantage Realty
Ball Real Estate Inc.
39 Lemoine Street
Belleville, Ontario
Welcome to 39 Lemoine St, Belleville. This Detached Home Sits on Premium Lot 70* Wide & 140* Deep Feet. This Home is Investors Dream, That generates Around $6800.00 Per Month. Total of 7 Bedrooms In this House 2 Full Kitchens & 1 Kitchenette in Basement for Separate Rental. 1 Car Garage Parking & Almost 7-8 Parking on Driveway. All Appliances Has Been Upgraded. Breakfast Area Walkouts to Huge Deck. Backyard is Entertainers Dream. (id:50886)
RE/MAX Gold Realty Inc.
147 Buller Road
Kawartha Lakes, Ontario
Charming Country Retreat at 147 Buller Rd., Norland, Ontario! Discover your dream home nestled on a serene 2.3-acre lot just off a well-maintained municipal road, offering easy access to essential services, including school bus pick-up. This stunning residence features four spacious bedrooms and two modern bathrooms, providing ample space for family and guests. Since February 2022, the current owners have invested over $145,000 in thoughtful upgrades, ensuring a blend of comfort and contemporary style. Recent enhancements include brand new, energy-efficient windows and engineered wood siding, along with a comprehensive electrical overhaul that features a GenerLink connection. Experience outdoor living at its finest with a detached two car garage, newly constructed decks, stylish patio, and a charming gazebo perfect for entertaining or relaxing in nature. The interior boasts a solid stainless steel chefs kitchen, complemented by custom finishes throughout that add a unique touch to this beautiful home. Additionally, plumbing updates include a state-of-the-art water filtration system equipped with a UV light for clean, fresh water. This property exudes warmth and character, making it a perfect sanctuary for those seeking peace and quiet without compromising on modern conveniences. The home can also be sold fully furnished, making it an ideal turn-key solution for your next adventure. Don't miss the opportunity to make this charming retreat your own (id:50886)
Royal LePage Signature Realty
31 Portage Road
Kawartha Lakes, Ontario
Absolutely Stunning 1.36 Acre Waterfront Compound W/136.22 Ft on the Water & 594.6 Ft of Depth, Located on the Shores of the Trent Severn Waterway Multiple Uses Abound W/a 25 x 35 Heated Garage & Double Side Lean To's That Combine to offer Enough Storage for 8 Vehicles!! Very Large Double Entrance Driveway and Parking Lot for Toys, Vehicles or Your Tractor Trailer/Fifth Wheel/Motorhomes!! About 1.5 Hours & 5 Locks to Lake Simcoe Where You Can Explore All The Trent System Has To Offer Right From Your Very Own Dock! This Very Unique Home Was Built In 2002, It Offers An Attached 2 Car Garage with 4 Garage Doors, Double Driveway Entrance Off Of Portage Rd & Very Privately Set Well Back, The Main Floor Consists Of A Large Eat In Kitchen Open To Dining Room & Living Room, Walk Out To The Heated Sun Room W/Expansive Views Of The Water, Primary Bedroom With Double Closet & 2 Full Baths Finish Off The Main Level. Lower Level Offers 3 Good Sized Bedrooms And An Office Area. Full Laundry Room Plus Another Full Bath. Great For Family Staying Over Or Entertaining!! Step Outside To Your Very Own Waterfront Oasis Complete With Interlock Patio Leading To Your Armour Stone Lined Waterside Pergola & Firepit Area! Enjoy The Use Of Your Very Own Boat Launch & Amazing Shore Wall With Year Round Permanent Dock & Plenty Of Boat Mooring + Swim Ladder, Dive Right In Off Of Your Dock or Throw a Line Out, This Is A One Of A Kind Property That Rarely Changes Hands, 30 Mins To The 404 & Easy Access to The City, Don't Miss It!! (id:50886)
RE/MAX Country Lakes Realty Inc.
56 Geranium Avenue
Hamilton, Ontario
Welcome to this sought-after end unit townhome in the desirable Summit Park neighbourhood! Step inside to an inviting open concept living, dining, and kitchen area featuring sleek stainless steel appliances. The living room boasts a cozy gas fireplace, pot lights, and easy access to your private fenced backyard-perfect for outdoor entertaining! Upstairs, you'll find a spacious primary suite complete with a walk-in closet and a luxurious 4 piece ensuite featuring a jetted tub for ultimate relaxation. Two additional generously sized bedrooms and a full bath complete the second level, providing plenty of space for family or guests. The full unspoiled basement offers endless possibilities for customization. Enjoy the convenience of an attached garage with inside entry and proximity to all amenities, schools, park, and easy highway access. Don't miss out on this fantastic opportunity-schedule your viewing today! (id:50886)
RE/MAX Escarpment Realty Inc.
6 Firelane 6a
Niagara-On-The-Lake, Ontario
PRIVATE BEACH, NIAGARA-ON-THE-LAKE, year-round waterfront home with close to 60 ft of water frontage. This lakeside residence is on Lake Ontario in one of the prettiest towns in Canada - a rare opportunity! A stunning 2-storey detached home (2,616 sqft) is the perfect retreat or family home, just minutes from downtown. Tucked away at the end of a very private road, recently renovated with so many updates. Please see Photo #3 for features and updates. The bright, open-concept kitchen was renovated in 2024, boasting a large centre island, breakfast bar, and stainless steel appliances. The main floor also features a formal dining room, office space, spacious living room with a stone fireplace (WETT inspected) and a walk-out to the private back deck, perfect for enjoying the stunning views and gorgeous Lake Ontario sunsets. On the upper level you will find a generous primary bedroom complete with 4-pc ensuite, two additional bedrooms, and an additional 4-pc bathroom (newly renovated). The finished basement, renovated in 2024, offers a fourth bedroom, large rec room with pellet stove (WETT inspected), as well as above ground windows and a separate walkout. Shed out front was formerly used as a single-car garage, and could be converted back if desired or kept as is. Newer roof, new gutters and spout, newer septic system (2024), owned hot water heater (2023), water filtration system, and new sump pump. The backyard is a lakefront paradise, with multiple gathering spaces, steps down to your own private beach. All thats left to do is move in & enjoy lakeside living! (id:50886)
Right At Home Realty
158 Dalewood Crescent
Hamilton, Ontario
Welcome to 158 Dalewood Crescent A timeless home nestled in one of the most prestigious enclaves of Canada's first planned community. This 2-storey Tudor-style residence offers 5+1 bedrooms, 3+1 bathrooms, and over 2,800 square feet of thoughtfully updated living space in a neighbourhood renowned for its beauty, design, and community feel. Surrounded by mature trees and steps from Churchill Park, the Royal Botanical Gardens, Bruce Trail access, top-rated schools, and McMaster University and Hospital, this home offers the best of Hamilton living with a rare combination of privacy and convenience. A seamless addition has transformed the main floor, creating a stunning open-concept kitchen and family room ideal for entertaining and day-to-day comfort. Bespoke details abound with a custom mudroom and polished main-floor bathroom, while oversized windows overlook a beautifully landscaped backyard retreat complete with a salt-water pool with a cascading waterfall, stone patio ideal for al fresco dining, and a hand-crafted cedar pool house featuring leaded glass windows that perfectly echo the homes Tudor heritage. Modern comfort has been meticulously integrated into the homes historic fabric. Original gumwood trim, bay windows, and graceful cove ceilings speak to its 1930s pedigree, while contemporary upgrades ensure effortless everyday living. A finished basement adds flexible space for a playroom, recreation area, or guest suite, completing this homes exceptional functionality. 158 Dalewood Cres. isn't just a house Its a legacy property in one of Hamilton's most sought-after neighbourhoods. RSA. LUXURY CERTIFIED. (id:50886)
RE/MAX Escarpment Realty Inc.
5 - 276 King Street
Kitchener, Ontario
3,000 SQ. FT. DINE-IN / TAKE OUT RESTAURANT FULLY EQUIPPED, TURN KEY AND READY TO GO. TASTEFULLY DESIGNED LOTS OF NATURAL LIGHT. GREAT BUILD OUT WITH BIG INVESNMNET INTO THE LEASE HOLDS. LICENSED FOR 72 W/ SUMMER PATIO OF 25. FAVOURABLE LEARSE TERMS AND RATE OF ONLY $8,800.00 / MONTH INCLUSIVE OF TMI. 4 YEAR REMAINING ON THE INTERM LEASE W/ OPTIONS TO RENEW. PRESENT OPERATION HAS SALES OF IN EXCESS OF A MILLION DOLLARS ANNUALLY. THE BEAND IS NOT FOR SALE BUT THIS VENUE COULD SUITE ANY TYPE OF CUISINE / CONCEPT. (id:50886)
Century 21 Regal Realty Inc.


