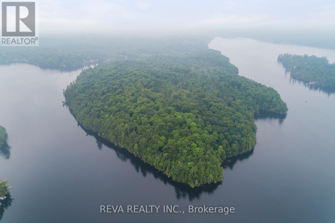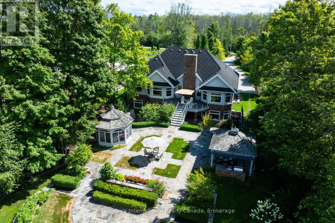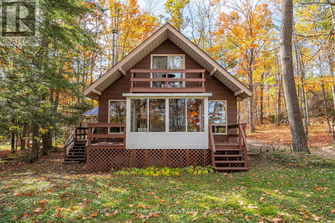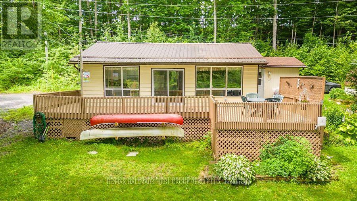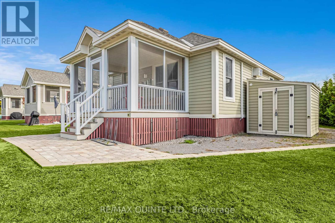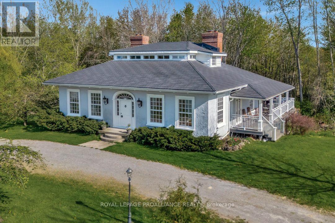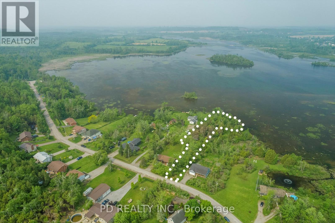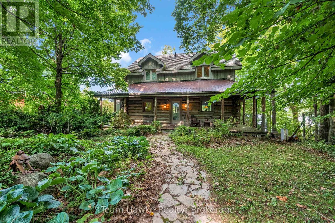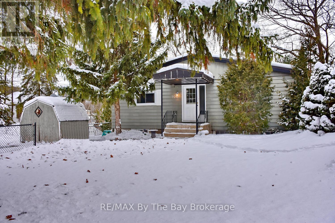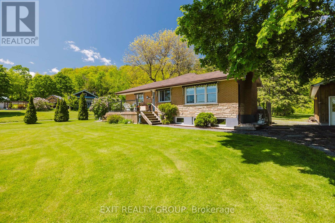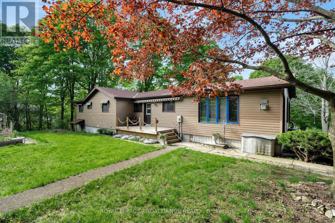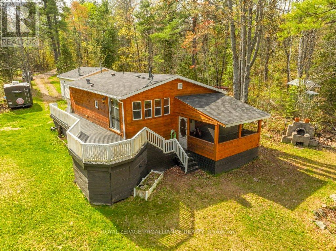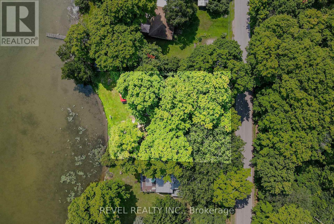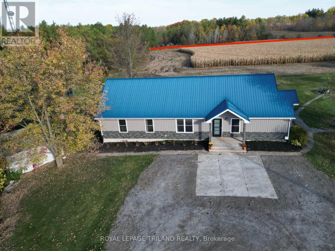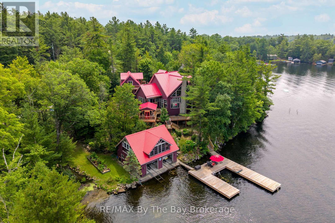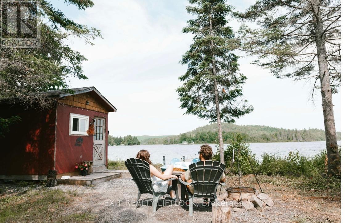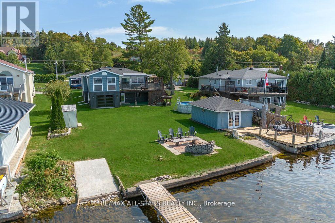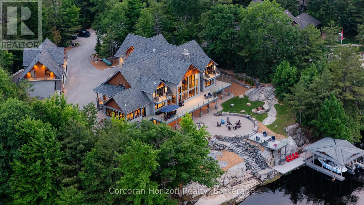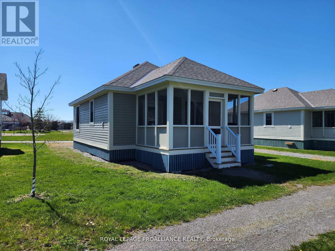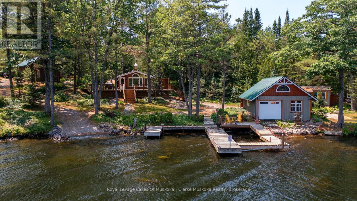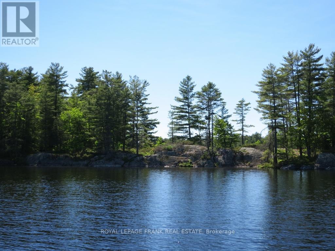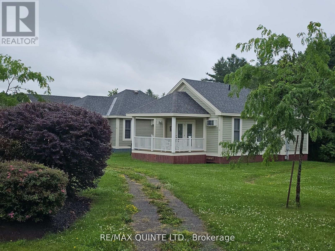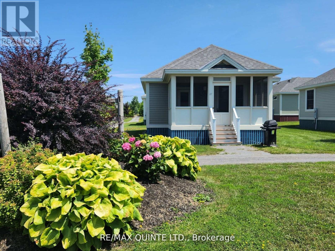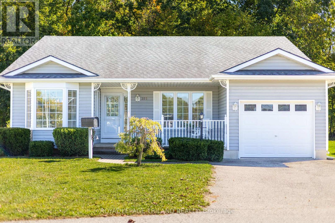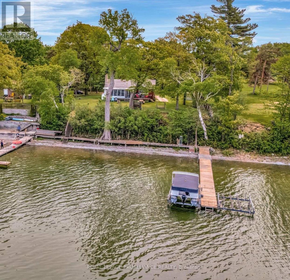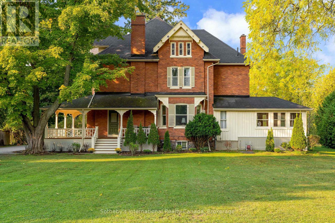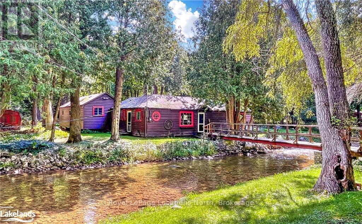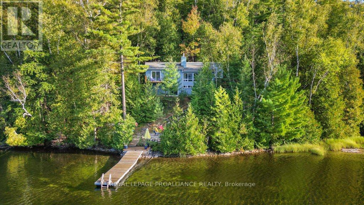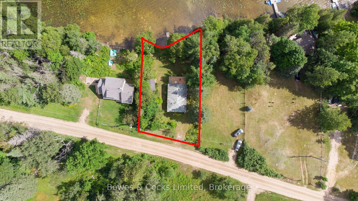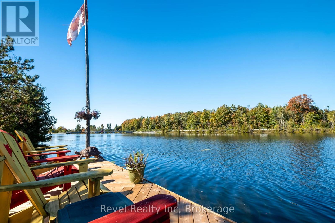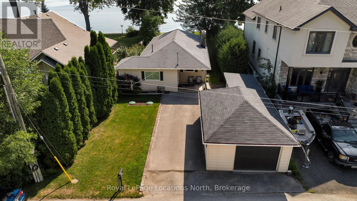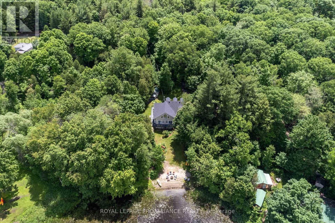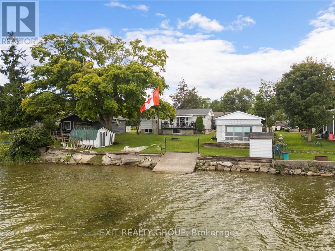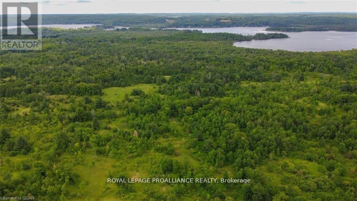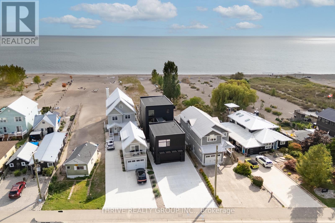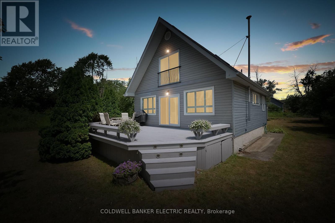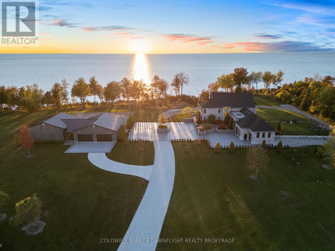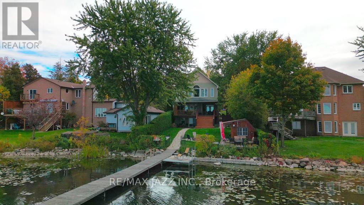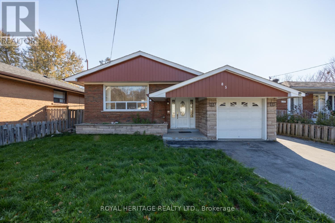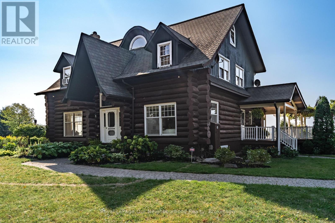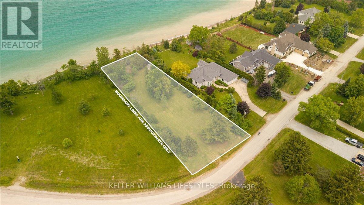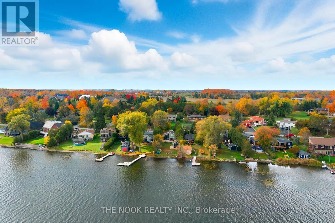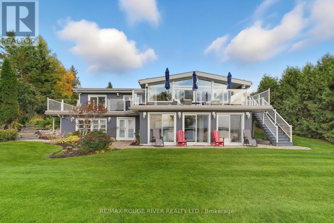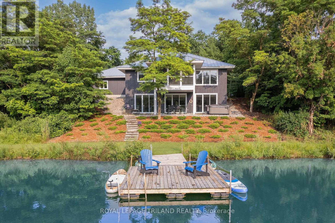0 Headland Lane, Steenburg Lake
Tudor & Cashel, Ontario
Imagine owning a sprawling 73-acre paradise in Coe Hill, where the pristine natural beauty of Steenburg Lake beckons you to unwind and reconnect with nature. This property offers an entire private point facing South, East, or North over breathtaking waterfront. The shoreline is natural and includes sand based shoreline and rocky outcrops. This unique piece of land is perfect for recreation and relaxation. Whether you dream of spending your days swimming in the pristine, clear waters of Steenburg Lake, boating, paddling or fishing for the catch of the day, this property delivers.Plan your home or cottage for this extraordinary site, where every window could frame picturesque views of the lake or forest. The natural setting provides a perfect backdrop for a life of leisure and adventure. As an investment, a seasonal getaway or a permanent residence, this land offers a blank canvas for your vision of paradise. (id:50886)
Reva Realty Inc.
153 Creighton Street S
Ramara, Ontario
Curated with pure intention, exceptionally executed - here's a spectacular opportunity to own one of Lake Simcoe's most admirable waterfront estates! This custom-built residence offers over 6,000 sq ft of refined living space on 1.2 acres of professionally landscaped grounds. With 107 feet of prime WESTERN shoreline, the property is perfectly positioned for unforgettable sunsets and an unmatched lakeside lifestyle. Crafted by award-winning West Brennen Construction, the home blends timeless elegance with modern performance. Solid 8' walnut doors and flooring, intricate plaster and imported tin ceiling details, natural quartzite, granite, and leathered granite surfaces create a sense of warmth, sophistication, and enduring quality. The layout features four spacious bedrooms, a dedicated office, and five impeccably designed bathrooms, including a spa-like primary ensuite featured in House & Home magazine. The walk-out lower level offers 9.5' ceilings, a custom media room, a games area, and an English-style pub with cherry wood millwork, marble floors, and granite counters, the ultimate entertaining space. Smart home technology controls lighting, irrigation, and security, while premium mechanical systems, including 400-amp service and a 30KW Generac generator, provide year-round comfort and reliability. Outside, park-inspired landscaping surrounds an outdoor kitchen, waterfall feature, and a charming gazebo ready for a hot tub or lakeside lounging. The heated four-car garage with Rhino-coated floors and custom storage adds practicality to luxury. At the waters edge, a rare dry boathouse with finished space above offers excellent flexibility ideal for guests, a studio, or office, while two marine railways, deep water access, and twin 40' docks easily accommodate a 28' boat and Seadoos. With flawless craftsmanship, modern functionality, and an unbeatable waterfront setting, this property offers a truly elevated lifestyle where every detail has been thoughtfully executed. (id:50886)
Sotheby's International Realty Canada
68 Irwin Drive
Trent Lakes, Ontario
Welcome to your lakeside retreat on Big Bald Lake, part of the desirable Trent-Severn Waterway with access to five lakes without locking. This well-maintained, four season chalet-style cottage offers 150 ft of private shoreline on a beautifully treed lot with level terrain at the water's edge. Featuring 3 bedrooms, a full 4-piece bath, and an open-concept kitchen, dining, and living area with hardwood accents and a cozy propane fireplace. Enjoy peaceful views from the glass sunroom or step outside to the spacious deck and dock for outdoor living. The upper lakeside bedroom includes a walkout balcony for serene morning coffee moments. Recent updates include a new water pump and UV system (2024) and a newly re-shingled roof (2024). Across the lake, 283 acres of privately owned managed forest create a tranquil, undeveloped view. A nearby jumping rock adds fun for the adventurous, and you're just minutes from stunning turquoise waters of Sandy Lake Beach - perfect for swimming and paddling. This turn-key property is being sold fully furnished with all contents included. (id:50886)
RE/MAX Hallmark Eastern Realty
198 Hagerman Lane
Tweed, Ontario
CATCH OF THE DAY! WATERFRONT Beauty on the MOIRA RIVER! Hurry to see this traditional family cottage where you can enjoy many years of making memories! Peaceful setting nestled along majestic shores of the River with 100ft of waterfront. Excellent for swimming and lounging in the water, or cast a line and spend the day fishing. Great for boating, kayaking and canoes. Unique Bonus of this property-Explore across the river to conservation area Vanderwater Park for hiking and trails. Nature lovers there is lots of wildlife to watch birds, geese, beavers and more! Step inside this cozy cottage, features spacious open living and dining area with cozy propane fireplace, also overlooks the water, walkout to large deck across the front, excellent for entertaining your guests. Nice kitchen comes equipped with fridge, stove, dishes and cookware. Three bedrooms & 3 PC bathroom, laundry area includes washer. Spacious mudroom for storage and entry to front and back deck. 2 Sheds included for storage space. Plus all furniture is included, this is a turn key property, all you have to do is show up and let the fun begin! Great location 15 mins to 401/Belleville, 20 mins to Village of Tweed. Internet available. This property is VALUE PACKED- Don't Miss it! (id:50886)
RE/MAX Hallmark First Group Realty Ltd.
16 Butternut Lane
Prince Edward County, Ontario
Experience the Canadian Dream with affordable Cottage Ownership in Prince Edward County! At East Lake Shores, you own the land and your cottage and have access to the stunning array of amenities. Situated near popular Sandbanks Provincial Park, and close to all the local attractions, this 80-acre waterfront community offers a perfect retreat for you and your loved ones. Resort-Style living with low maintenance! Whether you desire a peaceful escape or a fun-filled adventure, this three-season cottage promises unforgettable memories. Resort Amenities include: 2 Pools (one overlooks the Lake and is Adults Only!), waterfront on East Lake with water equipment available, tennis courts, basketball courts, fitness centre, walking trails, dog park and so much more! This cozy cottage features 2 bedrooms, a 4-piece bathroom plus an additional 2-piece Ensuite bath, stackable laundry area, screened porch, extra-large shed, 2 private parking spaces, ductless air conditioning system with units in living room and primary bedroom, beautiful furnishings (all included). This cottage location also provides privacy created with trees and prime lot. Create beautiful memories with family and friends at this charming resort. Enjoy the essence of resort living in the heart of The County. Season runs from April to November. Enjoy the whole season or elect to join the rental program to make an income on your investment. This cottage is already furnished and open for the season. Come and see for yourself what East Lake Shores has to offer. **Condo fees are 669.70/month and include high-speed internet, TV, water, sewer, common elements maintenance and and property management.** (id:50886)
RE/MAX Quinte Ltd.
1479 Lakeside Drive
Prince Edward County, Ontario
This exquisite and rare Regency cottage was almost completely destroyed but instead it was saved by Professor and preservation enthusiast, Shannon Kyles. "The Gryphon" was originally located in Ancaster, Ontario and was known as "The Grove." Painstakingly dismantled piece by piece, this rare treasure of a home was lovingly restored and rebuilt where it sits today; on 17 acres of natural wildlife preserve on Lake Consecon. Each tradesperson is an expert in their field of restoration, no detail has been overlooked. 200 year old windows, removed and refinished, saved from ruin and reinstalled. In 2021 an 1830s carriage house was moved from Closson Road in Prince Edward County and brought to the property, making this the ideal spot for an events based business. This historic home is built on a new foundation, with Insulated Concrete Forms on the exterior as well as new plumbing, electrical, a new slate roof in 2022, and a new geothermal unit in 2018, and a sprinkler system for added convenience. You'll have the comfort of knowing it's newly rebuilt and energy efficient with geo thermal technology. 200 year old charm without the 200 year old problems. As a licensed STA, this home offers excellent income potential with 5 bedrooms, 6 bathrooms and a complete one bedroom apartment on the lower level. If you've got the dream, this is a once in a lifetime kind of opportunity (id:50886)
Royal LePage Proalliance Realty
22 Helen Drive
Kawartha Lakes, Ontario
Vacant Waterfront Lot in the Village of Omemee. An exceptional opportunity to own a beautiful vacant waterfront lot in the charming village of Omemee. Boasting 250 feet of frontage on the Pigeon River (Mill Pond), this scenic property offers the perfect setting for fishing, kayaking, and canoeing right from your backyard. Conveniently located on a paved municipal road with natural gas available, the lot offers a prime location between Lindsay and Peterborough. Enjoy tranquil water views and year-round recreational possibilities in a quiet, friendly community. The road frontage is approximately 20 feet. Please note that the red bars shown at the road do not indicate the lot lines, but rather an approximate location of the entrance to the lot. Please do not access the property from neighboring properties. (id:50886)
Pd Realty Inc.
968 Sumac Lane
Midland, Ontario
One of only eleven waterfront properties on Sumac Lane, this stunning four-season log home, built in 2005, offers just under 74 feet of frontage on Little Lake. Tucked away on a privately maintained road, the home screams rustic charm, creating an ideal year-round residence or weekend retreat. Inside, the heart of the home is the large chefs kitchen, complete with a generous island and open to the main floor living and dining areas, perfect for entertaining family and friends. Beautiful cherry floors and cupboards complement the natural log construction, while three copper-surround fireplaces (one on each level, including in the primary bedroom) add warmth and character throughout. The spacious primary suite spans the full length of the home along the water side, offering breathtaking views. The walk-out basement features a large recreation room, sauna, and easy access to the outdoors. Enjoy the wrap-around porch, expansive back deck overlooking the water, and a fully screened-in sunroom off the main living room. Only 90 minutes from the GTA, this property offers a rare combination of privacy, comfort, and peaceful waterfront living that could either be your home away from home, or your full time residence. (id:50886)
Team Hawke Realty
34 Edgewater Road
Wasaga Beach, Ontario
Have you ever dreamed of being a part of your own luxury custom built home on 88 feet of prime riverfront in Wasaga Beach? Well this is your answer with the help of quality home builder Father and Son Construction. Currently under construction by a quality local builder, this stunning custom home offers modern luxury and exceptional craftsmanship on a quiet street on the Nottawasaga River surrounded by high end custom built homes. Thoughtfully designed for both comfort and elegance this stunning contemporary style home offers over 5,000 sf of finished living space with a triple car garage, covered deck with a lower level walkout for direct access and stunning views of the river. This home offers spectacular curb appeal with its contemporary architectural design meanwhile throughout the interior of the home has been designed with entertaining in mind along with all the premium finishes for luxury daily living. From its grand 16' ceilings, panoramic windows, gourmet chef inspired kitchen stunning great room and grand master suite this home will leave a lasting impression with this its high quality craftsmanship. This is a rare opportunity to jump in to this custom build making your own stamp on some of the final touches. Every day this home is one stop closer to bringing your dream come to life designed and built by a trusted local builder in Wasaga Beach. (id:50886)
RE/MAX By The Bay Brokerage
103 Sunnidale Road S
Wasaga Beach, Ontario
Riverside Living Just Steps to the Beach. Discover this charming riverfront home offering a perfect blend of water access, natural beauty, and convenience. Featuring a bright layout with large windows overlooking the yard and serene river, this property makes the most of its tranquil setting. The main level offers two bedrooms, while the fully finished walk-out basement adds two more bedrooms and additional living space, ideal for family or guests.Enjoy boating right from your backyard (best suited for smaller craft) or take a short walk to the sandy beach. You are also within walking distance to local restaurants, shopping, and other amenities, making it easy to embrace a relaxed, coastal lifestyle. Whether as a year-round residence or a weekend retreat, this property delivers the best of waterfront living with the bonus of being close to everything. (id:50886)
RE/MAX By The Bay Brokerage
556 Rosebush Road
Quinte West, Ontario
If a waterfront view of the Trent River is your dream, you cannot miss this beautiful 2 + 1 bedroom and 2 bath home - cozy enough for any discerning buyer. Driving into this hidden retreat, this property welcomes you with a circular drive leading to the 2-car garage, which sits separately away from the house - a great place to set up that perfect work area for the mechanic or woodworker in the family. Take a few steps to the front door porch and pause to enjoy your homes view of the Trent River. Enter the house and you spot the wood fireplace in the sunken living room overlooking your large dining area. Imagine sitting by the fireplace watching the winter sports on the river. The waterfront view is a vista to behold. In the summer there are several porches/patios to choose from depending on if you want to gaze at the river or recede away to private areas just to share with friends or bask in the sun! If the warmth of the house is what you would like, a beach themed screened porch is there for your bug-free lazy afternoons. The bedrooms look out to the wooded area of the property. This adds to the peace of the property; and, if you crack your windows in the summer, the chirping of the birds will add to the serenity of the property. In the basement is a wonderful family room featuring a beautiful propane fireplace. The final bedroom is in hidden away but it features a 3-piece bath and a large walk-in closet. The waterfront in front of the house (approximately 65 ft) can be leased on a 20-year contract for a fee from the neighbour. (id:50886)
Exit Realty Group
12112c Loyalist Parkway
Prince Edward County, Ontario
Tucked away from Loyalist Parkway, this 4-season waterfront bungalow offers peace, privacy, and stunning views of Adolphus Reach-renowned for world class pickerel fishing. A gently sloping lawn leads to a lakeside fire pit, Adirondack chairs, a private dock perfect for swimming, boating, or casting a line. Inside, the main floor features a bright open-concept living/dining area with large windows, 2 bedrooms , and a 4-piece bath. The finished lower level has a seperate entrance, bedroom, 3-piece bath, living area, and a kitchenette -ideal for guests or extended family. Enjoy raised garden beds, a garage, and easy access to a nearby municipal dock and boat launch. Just minutes to Picton's shops, restaurants, The Royal Hotel, Regent Theatre, and only 20 minutes to Sandbanks Provincial Park. Surrounded by wineries, trails, and water, this is the ultimate County retreat-perfect for summer getaways or year-round living. (id:50886)
Royal LePage Proalliance Realty
Royal LePage Signature Realty
1058 Jacques Bay Road
Addington Highlands, Ontario
Discover your serene oasis on the breathtaking banks of the Skootamatta River with this charming 4 season recreational property, offering 164 feet of south-facing waterfront on .820 private acres. This inviting 894 sqft, 2-bedroom, 2-bathroom, retreat is perfect for families and friends, providing ample space to relax indoors, with 2 good sized bedrooms, 2 bathrooms ( 1 with ensuite Jacuzzi); main floor laundry room; a large living room with pellet stove to accommodate friends & family and walk-out to the screened porch and hot tub sanctuary; dine in the eat-in kitchen and watch mother natures creatures visit the river banks while enjoying an evening meal. So many options to experience the peace and quiet of this Skootamatta property, you wont know where to begin!!!With direct access to Skootamatta Lake, you can boat down the serene river to the Lake and experience excellent fishing and water sports right at your doorstep, this property provides exceptional value for those seeking privacy and a connection to the great outdoors all seasons of the year. The property includes some added benefits such as the 1.5 car garage for storage of all your toys, 100 amp hydro services, a heat pump & EBB and Pellet Stove for added warmth, A/C for hot summer days, full size septic and drilled well to ensure your creature comforts are well looked after. Embrace lakeside living in summer with swimming, boating, and paddling adventures while exploring nearby the lake and in winter the trails, ice fishing, and snowmobile activities in and around the renowned Bon Echo Provincial Park area. Close to Cloyne and area amenities, you can arrive and relax knowing you wont be missing a thing!!! (id:50886)
Royal LePage Proalliance Realty
23 Sugarbush Trail
Kawartha Lakes, Ontario
Discover the perfect canvas for your dream home with this remarkable 100-foot waterfront lot on picturesque Lake Scugog. Nestled in a serene, forested setting, this property offers unparalleled privacy and breathtaking lake views, ensuring a tranquil retreat from the everyday hustle. Panoramic views of Lake Scugog's shimmering waters right from your future doorstep. The lot is surrounded by lush forests, providing a peaceful escape and a sense of seclusion. The property behind is undeveloped. Located on a quiet street, this property promises a serene atmosphere while still being conveniently close to amenities. Just minutes away from the charming towns of Port Perry and Lindsay, offering a variety of dining, shopping, and recreational options. Embrace the beauty of the Trent-Severn Waterway and enjoy easy access to numerous lakes for boating, fishing, and outdoor adventures.This is a rare opportunity to own a slice of paradise on Lake Scugog, perfect for those seeking privacy, natural beauty, and a gateway to all the water activities you can imagine. Seize the chance to create your lakeside sanctuary. **MINOR VARIANCE FOR ROAD & BUILDING AREA APPROVED BY COMITY OF ADJUSTMENTS** (id:50886)
Revel Realty Inc.
32896 Chalmers Line
Dutton/dunwich, Ontario
Come and View this 50-Acre Farm with Ranch Home, Forested Land, and Outbuildings. Discover the perfect blend of rural charm and modern functionality on this beautiful 50-acre property, featuring a harmonious mix of open space and mature forest. Tucked away in a private, peaceful setting, the land offers both natural beauty and practical versatility-ideal for recreation, hobby farming, or generating income with approximately 20 acres currently rented at $200/acre. The property includes a comfortable ranch-style home, a spacious 20' x 35' Quonset hut, and a detached garage-perfect for equipment storage, workshop space, or expanding your rural lifestyle. Inside, the home offers an open-concept great room combining the kitchen, dining, and living areas, with a walkout to a deck that overlooks a well-cared-for pond-a perfect spot to relax and enjoy the view. The main floor layout is both functional and spacious, featuring: 4 bedrooms, A 4-piece bathroom and a 2-piece bathroom, Main-floor laundry, Storage areas for added convenience Recent updates to the home include: Hardwood floors in bedrooms and hallway (2019), Fully renovated bathrooms (2020), New propane furnace and air conditioning system (2021), Updated exterior siding (2022), Multiple new windows (2022), New front door (2022), New patio door (2023). This well-maintained property offers the ideal combination of comfort, utility, and natural beauty. Whether you're looking for a private homestead, income-generating acreage, or a tranquil escape, this farm has the potential to fulfil a wide range of goals. The two main fields (front and middle, ~19 acres) are tiled. The small rear field is not tiled. (id:50886)
Royal LePage Triland Realty
4104 East Shore Road
Severn, Ontario
Discover your waterfront sanctuary where exceptional craftsmanship meets pristine natural beauty. This stunning 3-bed, 3-bath home showcases superior construction throughout, featuring an open concept design that connects living spaces while maximizing the breathtaking water views through expansive windows that flood the interior with natural light.The heart of this home centers around a massive stone fireplace, creating a focal point perfect for cozy evenings after days spent on the water. The thoughtful layout includes generous guest accommodations, ensuring friends and family feel welcome during their lakeside retreats. Multiple ceiling fans provide comfort during warm summer months, while the winterized construction allows for year-round enjoyment.Step outside to experience the magic of waterfront living. The property has an array of outdoor amenities, including a large dock perfect for mooring watercraft, a convenient double marine rail for easy boat launching, and your own private boathouse for secure storage. Gloucester pool offers refreshing swims, scenic water views and access to Georgian Bay and Severn River, while the screened patio provides bug-free relaxation during summer evenings.Multiple decks create various outdoor entertainment zones, complemented by beautifully maintained gardens that add natural charm to the landscape. A practical shed offers additional storage for outdoor equipment and seasonal items.Privacy is paramount here, with the secluded location ensuring peaceful mornings with coffee overlooking the water and tranquil evenings watching spectacular sunsets. Whether you're an avid boater, swimming enthusiast, or simply someone who appreciates the finer things in life, this property delivers an unmatched combination of luxury, functionality, and natural splendor.This is more than just a house it's your gateway to the ultimate waterfront lifestyle, where every day feels like a vacation and memories are made to last a lifetime. (id:50886)
RE/MAX By The Bay Brokerage
1519 North Baptiste Lake Road
Hastings Highlands, Ontario
Welcome to 1519 North Baptiste Lake Road - a rare opportunity to own 1.07 acres of waterfront paradise! This level, maturely treed, and private lot offers endless potential. Build your dream cottage or use it as the ultimate campsite retreat as it is presently used for. With serene eastern exposure, enjoy peaceful sunrises as you sip your morning coffee by the water. Spend your days swimming, boating, kayaking, fishing and even snowmobiling in the winters right from your own shoreline. Whether you're planning a seasonal escape or a year-round getaway, this tranquil property is your blank canvas. Start building memories and your dream retreat today! Buyer is advised to do their own "Due Diligence" with regards to all aspects and facets of the subject property and the Buyer's intended use of it. (id:50886)
Exit Realty Liftlock
283 Snug Harbour Road
Kawartha Lakes, Ontario
Welcome to your dream waterfront retreat on Sturgeon Lake! This stunning 4-bedroom, 2 bath home, located just 15 minutes from Lindsay, offers unobstructed lake views and a large, level backyard leading you to the water's edge. The main level boasts a bright, open-concept eat-in kitchen and living room with expansive windows and patio doors that lead to a spacious deck with a hot tub room, perfect for year round relaxation. There's also a convenient main-floor laundry room and a versatile additional space that can be used as a living room or extra bedroom. An enclosed patio with a garage door adds versatility, ideal for use as a home gym, entertaining space, or extra storage. The walkout basement features a full kitchen, dining area, living room, bedroom and a dedicated storage or second laundry room. Additional highlights include a large indoor workshop, detached 2-car garage, and ample parking. Enjoy outdoor living with an above-ground pool, two private boat launches, and an extra large dock for great fishing. A separate lakeside guesthouse with large dock provides extra space for family and friends. With fantastic neighbours and serene lakeside surroundings, this property is the ultimate blend of comfort and natural beauty. (id:50886)
RE/MAX All-Stars Realty Inc.
2249 Pilkington Lane
Severn, Ontario
Welcome to the crown jewel of Ontario's world-renowned cottage country an exquisite combination of 10,000+ sq. ft. custom-built estate retreat perched on the exclusive southeast tip of Pilkington Island, one of only five estate lots with rare year-round road access and just 90 minutes from Toronto, minutes off Highway 400. This private peninsula offers over 550+ feet of pristine shoreline on Gloucester Pool, part of the historic Trent-Severn Waterway, featuring deep, clean water ideal for endless boating, swimming, and waterfront relaxation. A rare double-slip steel boat port, separate floating dock, and breathtaking panoramic views ensure every sunset is unforgettable. Inside, luxury abounds with a grand Great Room and floor-to-ceiling granite fireplace, a formal dining room for 16, a gourmet kitchen with professional appliances and walk-in pantry, a serene Muskoka Room, a main-floor Master and VIP suite, four upper-level bedroom suites with a loft and kids den, plus a walk-out lower level with two additional suites, granite fireplace, wet bar, games and exercise rooms. The estate also includes an oversized attached double garage, a detached garage with a nanny/in-law suite above, newly paved driveway, and fresh landscaping the ultimate blend of exclusivity, elegance, and the cottage lifestyle. (id:50886)
Corcoran Horizon Realty
38 Meadow View Lane
Prince Edward County, Ontario
A lovely and affordable 2 Bedroom, 1 bathroom (4pc) cottage in the East Lake Shores Community (formerly Sandbanks Summer Village). Perfect location for family fun. Close to the playground, all ages pool, community pavilion, basketball courts and a short walk to the beach and restaurant. Outside of the community you are in a great location with a short drive to the Sandbanks Provincial Park, Picton, wineries, breweries and all that the County has to offer. East Lakes Shores is a three season vacation community that opens to owners in April and vacationers in May. The season runs until the end of October. Monthly fees include internet, phone, cable, water & sewage, common elements, and grounds Maintenace (common areas, roads, etc.) **EXTRAS** Property can be rented out privately or through the East Lake Shores rental program. Due to zoning, an STA license in not needed. (id:50886)
Royal LePage Proalliance Realty
4376 Marr Lane
Severn, Ontario
Waterfront Cottage on the Severn River. Enjoy year-round living at this charming four-season cottage nestled along the Severn River, offering 177 feet of pristine shoreline. Situated on a private, year-round road, this property blends comfort, function, and natural beauty .The home features walkouts from both the living room and primary bedroom to a spacious deck overlooking the water, perfect for relaxing or entertaining. The deep shoreline offers excellent swimming and fishing right off the double docks. Included on the property is an oversized insulated garage with a loft, ideal for additional storage or conversion into guest space. A dry boathouse with a marine railway makes boat storage a breeze, while a waterside bunkie provides cozy accommodations for visitors. Additional outbuildings include a wood shed and tool shed, adding to the cottages convenience and versatility. Whether you're seeking weekend escapes or a year-round retreat, this riverfront gem offers privacy, comfort, and endless waterfront enjoyment. 4390 Marr Lane vacant adjacent lot is being offered for sale and must close prior to the closing of 4376 Marr Lane.* and has EP on it (id:50886)
Royal LePage Lakes Of Muskoka - Clarke Muskoka Realty
0 Horseshoe Island
North Kawartha, Ontario
Experience the serene beauty of Lower Stoney Lake on this massive 6.8-acre island property boasting an impressive 1,600 feet of water frontage. Untouched and naturally picturesque, this gently sloping parcel presents itself as a blank canvas adorned with mature trees and stunning granite outcroppings, offering numerous possibilities for development. With multiple exposures, hydro on-site and the strong potential for severance, this property offers both versatility and investment potential. Enjoy excellent privacy while remaining conveniently connected - a short boat ride to nearby lake amenities, including Juniper Island, dining options, and the esteemed Wildfire Golf course. Seller willing to discuss financing options. (id:50886)
Royal LePage Frank Real Estate
19 - 46 Meadow View Lane
Prince Edward County, Ontario
Experience the Canadian Dream with affordable Cottage Ownership in Prince Edward County! At East Lake Shores, you own the land and your cottage and have access to the stunning array of amenities. Situated near popular Sandbanks Provincial Park, and close to all the local attractions, this 80-acre waterfront community offers a perfect retreat for you and your loved ones. Resort-Style living with low maintenance! Whether you desire a peaceful escape or a fun-filled adventure, this three-season cottage promises unforgettable memories. Resort Amenities include: 2 Pools (one overlooks the Lake and is Adults Only!), waterfront on East Lake with water equipment available, tennis courts, basketball courts, fitness centre, walking trails, dog park and so much more! This cozy cottage features 2 bedrooms, a 4-piece bathroom, stackable laundry area, covered porch overlooking the common park area with fire pit and scenic garden. This cottage is conveniently located close to the family pool and sports courts and the lake is a 10 minute walk through the beautiful property. Come and create beautiful memories with family and friends and enjoy the essence of resort living in the heart of The County. Season runs from April to November. Enjoy the whole season or elect to join the rental program to make an income on your investment. This cottage is already furnished and open for the season. Come and see for yourself what East Lake Shores has to offer. **Condo fees are 669.70/month and include high-speed internet, TV, water, sewer, common elements maintenance and and property management.** (id:50886)
RE/MAX Quinte Ltd.
34 - 27 Butternut Lane
Prince Edward County, Ontario
Experience the Canadian Dream with affordable Cottage Ownership in Prince Edward County! At East Lake Shores, you own the land and your cottage and have access to the stunning array of amenities. Situated near popular Sandbanks Provincial Park, and close to all the local attractions, this 80-acre waterfront community offers a perfect retreat for you and your loved ones. Resort-Style living with low maintenance! Whether you desire a peaceful escape or a fun-filled adventure, this three-season cottage promises unforgettable memories. Resort Amenities include: 2 Pools (one overlooks the Lake and is Adults Only!), waterfront on East Lake with water equipment available, tennis courts, basketball courts, fitness centre, walking trails, dog park and so much more! This cozy cottage features 2 bedrooms, a 4-piece bathroom, stackable laundry area, screened porch overlooking the common park area with fire pit and scenic garden. Come and create beautiful memories with family and friends at this charming resort. Enjoy the essence of resort living in the heart of The County. Season runs from April to November. Enjoy the whole season or elect to join the rental program to make an income on your investment. This cottage is already furnished and open for the season. Come and see for yourself what East Lake Shores has to offer. **Condo fees are 669.70/month and include high-speed internet, TV, water, sewer, common elements maintenance and and property management.** (id:50886)
RE/MAX Quinte Ltd.
0 Tangamong Road E
Marmora And Lake, Ontario
RARE OPPORTUNITY: This exceptional property is a must-see, one-of-a-kind getaway - rarely found in terms of acreage and waterfrontage this close to the city! Natural untouched mixed forest habitat on pristine Tangamong Lake! This beautiful property features 2,060 feet of owned waterfrontage and 120 acres of mixed forest and fauna just waiting to be your private escape back to nature. The long shoreline features rocky outcrops, a little sheltered bay with shallow water entry and a sandy beach area facing south to enjoy those sunny swimming days. There are plenty of exploring opportunities to do on your own property and for the adventoursome, there are lots of adventures ahead to explore up and down the Crowe River system or adjacent lakes of Whetstone and Troutling Bay - by boat, canoe, or kayak. Come and join other environmentally-conscious landowners who appreciate the quiet beauty of the Great Canadian Shield and the natural forest habitat that soothes the soul! - All this and yet so close to the city - 1.5 - 2hrs from the Greater Toronto Area will get you here. This property is boat-accessable from a shared private launch and your share is included, owned and deeded along with the main parcel. This is a great opportunity as an investment in the future where you can build value over time while enjoying all the outdoor activities like camping, making trails, or even build a bunkie or a cottage if so desired. Make your appointment today - the fall colours are spectacular! (id:50886)
Royal LePage Our Neighbourhood Realty
355 Shannon Boulevard
South Huron, Ontario
GRAND COVE SITE BUILT HOME WITH GARAGE BACKING ONTO MATURE WOODS | VIEW OF THE WATER/GRAND COVE NATURE POND FROM FRONT OF HOME! Come fall in love with one of the best locations in Grand Bend's sought after Grand Cove retirement community. This is Rice Homes' 2003 1450 SQ FT Huntington Model and it's being offered for resale for the first time in history! This lovely property has only had its original owners, who hand-picked this prime location from the developer. Case in point, this is a top location in the Cove, but the house itself is sure to impress as well! As you enter the home, you are bathed in natural light below vaulted ceilings accenting the open concept living kitchen, dining area in a way that makes it feel larger than life. Just beyond the gas fireplace, you'll walk out to an updated sundeck adjacent to one of several bay windows in the home overlooking your own private forest. The kitchen with breakfast nook is in great condition with all appliances included with the refrigerator just updated a few years ago. The 2 bedrooms and 2 full bathrooms are both very generous in size and also an excellent condition. The main level master with walk-in closet, large bay window and an ensuite bath with his and hers sinks is a rare feature in Grand Cove. Speaking of rare features in Grand Cove, not only does this site-built gem have an attached garage with inside entry to a large mudroom with laundry and laundry sink, it also has a partial height basement with a full concrete floor offering an endless amount of dry storage. The furnace, A/C, washer/dryer, and the roof were just replaced a few years ago - so much value here! Priced well below every recent site build with a garage (and even the one that just sold without a garage) this one won't last long. Land lease fees of approximately $850 a month are applicable. (id:50886)
Royal LePage Triland Realty
40 Mayne Lane
Prince Edward County, Ontario
Home/cottage on desirable West Lake with breathtaking sunset views overlooking the Sand Dunes of Sandbanks Provincial Park. This solid brick 2+1-bedroom bungalow with a finished basement is just waiting for your personal touches. Swim, boat, wakeboard, and fish all from your very own beachfront. Enjoy walking, biking, and cross-country ski trails nearby. The sunroom beckons you to curl up and unwind with a book or enjoy a game night with family and friends. Take in the sights and sounds of nature and all the beauty that surrounds you on the lake as boaters go by. With close proximity to PECs favorite destination spots, you're never far from top-tier cuisine and lovely local shops. If you're looking to invest in a larger slice of paradise, please visit the neighboring property at 1818 County Road 12. Only two hours from Toronto." (id:50886)
Royal LePage Proalliance Realty
Royal LePage Signature Realty
18 Amelia Street
Springwater, Ontario
The sellers are motivated and have priced this property to sell, creating an exceptional opportunity to own a historic home at outstanding value. Welcome to the enchanting 18 Amelia Street in Elmvale, where echoes of the past meet the comforts of modern living in a meticulously maintained 1890's Victorian Manor. Nestled on a 1.4-acre lot that gently slopes down to the tranquil waters of Wye Creek, this home is steeped in history yet thoughtfully updated for todays lifestyle. Original details abound, from textured, finely carved wood trim around pocket doors to exquisite wainscotting that whispers stories of a bygone era. High ceilings and original hardwood flooring set the stage for a home that breathes character. A renovated chef's kitchen with a large island, quartz countertops, stainless-steel appliances, and a gas stove flows seamlessly for both family living and entertaining. The den and dining room, enhanced with ornate woodwork and upgraded gas fireplaces, set the perfect backdrop for gatherings. A cedar-walled sunroom overlooks the creek, inviting peace and relaxation year-round. Ideal for a growing family, this residence offers five large bedrooms and two bathrooms, while a separate staircase leads to a spacious attic brimming with potentiala retreat, studio, or additional living space limited only by your imagination. A detached single garage adds convenience, while the fully spray-foamed basement and reinforced foundation ensure lasting integrity. Elmvales charm extends beyond the property, with local amenities close at hand and easy access to Wasaga Beach, Midland, Collingwood, The Blue Mountains, and Barrie. Dont miss this rare chance to own 18 Amelia Streetwhere history, character, and value come together in one remarkable property. (id:50886)
Sotheby's International Realty Canada
8819 9 County Road
Clearview, Ontario
Dunedin...A River Flows Through it! Located just west of Creemore this property offers you a true piece of paradise. Property has been in the same family for over 60 years! The Noisy River meanders though the almost 1 acre treed lot offering 200 feet of ownership of the river. Park in the drive, walk the bridge over the river to access the cottage nestled in the forest. Private 3 bedroom, 2 full bath cute and cozy living space with large open concept living/dining area with wood burning stone fireplace/heatilator combination. Additional structures include detached garage/workshop, garden sheds, small sleeping bunkie and an authentic train caboose that could be the most perfect kids indoor play area or an artists studio/retreat space for creative inspiration as you look out towards the river...Minutes drive to the Village of Creemore, restaurants, amenities, golf, Highlands Nordic, Devils Glen, Bruce Trail system, Wasaga Beach and Collingwood/Blue Mountain.. (id:50886)
Royal LePage Locations North
1018c Leisure Lane
North Frontenac, Ontario
Imagine a stunning 4-bedroom, 2.5-bathroom cottage nestled on the breathtaking Little Mississagagon Lake in Cloyne, ON. This isn't just any cottage; it's a year-round haven set against the backdrop of pristine waters that sparkle like diamonds! Imagine spending your days surrounded by clear waters and breathtaking views of Crown land. This four-season retreat offers everything you could possibly desire for relaxation and fun! Included with this turnkey cottage are 4 bedrooms, with primary bedroom ensuite and private balcony overlooking the lake. A separate kitchen with breakfast bar and all the amenities, dining room, and living room with walk-out to lakeside deck and spectacular lake views. A cozy family room in the lower level, extra large bedroom and laundry room with abundant storage space for all your cottage toys. With ample entertaining spaces for family and friends, you can enjoy cozy evenings by the lakeside firepit or gather around the propane fireplaces in the living room or family room creating an atmosphere of comfort and togetherness. The location is perfect. Close to all amenities while surrounded by lush green spaces for everyone to enjoy. This the ideal getaway spot or forever home. (id:50886)
Royal LePage Proalliance Realty
197 King Road W
Wollaston, Ontario
New Price New Opportunity! Now offered at an attractive new price, this cherished family cottage on the quiet, no-motor Peter Lake is ready to welcome its next chapter. Tucked just minutes from the heart of Coe Hill, you'll love the convenience of being close to shops, restaurants, trails, and amenities yet still enjoying the peace and privacy of lakeside living. Located on a year-round township-maintained road, this cozy turn-key getaway has been lovingly maintained by one family for decades. The open-concept living space is warm and inviting, perfect for relaxing by the lake or hosting summer get-togethers. With three comfortable bedrooms and a well-equipped bathroom, there's room for everyone to enjoy. Step outside to a beautiful, recently updated deck your front-row seat to peaceful mornings and stunning views of crystal-clear Peter Lake. The surrounding landscape features mature perennial gardens, a charming split rail fence, and plenty of space to unwind. A handy two-part shed provides extra storage for all your cottage toys and gear. With calm waters perfect for swimming, kayaking, paddle boarding, and fishing and no motorboats to disturb the tranquility Peter Lake is a hidden gem. Whether you're looking for a weekend escape or a peaceful seasonal retreat, this property checks all the boxes. Don't miss your chance to enjoy lakeside living with year-round access, just minutes from everything Coe Hill has to offer. Flexible closing options mean you can start making memories sooner than you think! (id:50886)
Bowes & Cocks Limited
68 Talbot Drive
Brock, Ontario
Welcome to 68 Talbot Drive, a one-of-a-kind, custom-built log home offering 100 feet of pristine waterfront on the Trent-Severn Waterway. This 3-bedroom, 2-bathroom masterpiece perfectly blends rustic charm with artistic craftsmanship, making it a true showstopper.Step inside and be greeted by warm wood tones, soaring ceilings, and an open-concept main floor that captures the essence of waterfront living. Every inch of this home was thoughtfully designed with attention to detail and creative vision.The spacious main floor features open living, dining, and kitchen areas ideal for entertaining or quiet nights by the water. Upstairs, a large loft space provides endless possibilities: an additional bedroom, creative studio, or private retreat to unwind and recharge.The primary suite is a peaceful haven with a walkout to the back deck, where you can relax in the hot tub and take in the tranquil views before retreating to your custom ensuite for the night.Outside, enjoy the best of waterfront living with your own private dock on the Trent-Severn Waterway perfect for boating, paddleboarding, or soaking up the sun on lazy summer days.Whether you're looking for a year-round residence or a weekend getaway, this property offers the perfect combination of comfort, character, and cottage lifestyle. Highlights:100 ft of private waterfront, Custom log construction, inside and out, 3 bedrooms, 2 bathrooms, Open-concept living with stunning woodwork, Large loft for added space or creative use Primary suite with walkout and ensuite Hot tub & deck overlooking the water Private dock on the Trent-Severn Waterway This home isnt just unique its unforgettable. Come experience the beauty, warmth, and serenity of 68 Talbot Drive for yourself. (id:50886)
Revel Realty Inc
8860 County Rd 41
Addington Highlands, Ontario
Absolutely stunning private lake oasis in Kaladar; 1/5 Hrs to Ottawa, or 2 Hours to Toronto. Calling this a lakefront property doesn't do it justice. This 160 Acre property completely surrounds Shirtcliff Lake! Imagine, owning your very own private 45 acre lake! The lake was previously stocked by the MNR with Pike, Muskie & Bass. There is a well-built 2 bedroom 1 bath bungalow on the property on Hwy 41 with great access to the Lake. The cabin already has hydro, well, septic and propane heat, needs some finishing. This property is made up of 5 separate lots with their own PIN #'s. Keep them all or sell off as many as you wish. One of the parcels is a 12 acre lot to the West fronting on Todd Lake. What a great opportunity to finally realize your dream of owning a true family or corporate retreat, private park, or commercial resort! (id:50886)
Coldwell Banker - R.m.r. Real Estate
297 Beach Road
Innisfil, Ontario
Welcome to 297 Beach Rd, where life feels like a never-ending vacation. This adorable lakeside bungalow is perched right on the shores of Cooks Bay, offering sparkling water views, sunny vibes, and endless potential. Whether you're dreaming of a cozy year-round home or the ultimate summer escape, this gem delivers the best of both. Inside, you'll find an open-concept layout with three bedrooms, a bright eat-in kitchen, and a warm living room anchored by a charming gas fireplace perfect for those cooler evenings after a day on the water. Big windows let in natural light and stunning lake views, creating a breezy, beachy feel throughout. Step outside and the magic continues with a large backyard that leads straight to your own private shoreline and dock. Enjoy morning coffee on the porch watching the sunrise, afternoons on the water, and evenings with a BBQ or bonfire under the stars. The lot is beautifully treed for privacy, and there's even a detached garage and bonus bunkie/workshop for all your hobbies, toys or guests. Located in Gilford, just 35 minutes from the GTA, you'll have quick access to marinas, golf, and nearby amenities while still enjoying the peace and charm of small-town lake life. This is the kind of place where memories are made, from paddleboarding at sunrise to watching the sunset with sandy feet and a glass of wine. Come for the view, stay for the lifestyle your beach house dream is ready and waiting. NB-Please check the attached list of home upgrades and notes. (id:50886)
Royal LePage Locations North
17b Hughes Lane
Tweed, Ontario
Who says you can't have it all? Gorgeous year round home on the lake & only 8 minutes to town. Pull into the driveway, step outside & onto the wrap around deck which allows for plenty of seating & breathtaking views! Take in the sounds of nature because you sure have it here on this private 1+acre lot, surrounded by trees, water & a sandy beach. Let's head into the 2400+/- square foot home which will WOW you! The oversized front foyer has plenty of windows so you can see the waterfront as well as the beautiful gardens and, it doubles as a nice office with the powder room for convenience. The exquisite kitchen will please with so many upgrades including a propane fireplace; wood cabinets with some glass doors; granite countertops, backsplash, pantry, appliance garage, wine rack & refrigerator, soft close drawers & doors, pull outs including a spice rack, trash & recycling bin, crown moldings, valances, under cabinet lighting & two stainless steel sinks(one being in the island which seats 4-6). The formal dining room & den overlook the water & are complemented by a pellet stove insert. Three bedrooms & a laundry room also on this level. The primary overlooks the water & has access to the deck; a walk-in closet; spa like ensuite with a jetted soaker tub & separate shower. The other 2 bedrooms share a lovely 3 piece bath which provides a closet for each bedroom. The family room is upstairs & perhaps the best view of all but, let's not forget the walkout basement which gives you even more potential! Worth Mentioning: Shingles 2014; Double Pane Vinyl Windows; 200 Amp Breaker Panel wired for Generac Generator; Propane Furnace 2018; Central Air 2009; HRV 2022; Owned Hot Water Tank 2023; Additional Insulation Blown into Attic & Additional Roof Vents Installed; Gaylord's Hardwood Plank Floors in Den, Dining Room, Hallway & Primary Bedroom 2019; Recessed Lighting throughout. Numerous Electrical Light Fixtures replaced including the Kitchen Fan Lights & Dining Room Chandelier. (id:50886)
Royal LePage Proalliance Realty
82 Outlet Road
Prince Edward County, Ontario
EXPERIENCE THE BEST OF ONTARIO COTTAGE LIFE! Welcome to your dream waterfront retreat on beautiful East Lake, nestled in the heart of Prince Edward Countys renowned wine country. This charming and well-maintained four-season home offers the perfect blend of comfort, functionality, and serene lakeside living ideal for year-round enjoyment or as a relaxing seasonal getaway. Situated on a generous 76 feet of pristine private shoreline, this property invites you to swim, fish, or launch your boat right from your own dock. Whether you're enjoying a peaceful morning coffee on the deck or an evening paddle on the lake, every day feels like a vacation. The home features two spacious bedrooms and two full bathrooms, with a fully finished basement that offers additional living space and the potential to add a third bedroom for guests, extended family, or as a rental opportunity. The layout is thoughtfully designed to maximize both comfort and usability, with large windows that fill the interior with natural light and provide scenic lake views. This property is being offered fully furnished, so all you need to do is move in and start making memories. Immediate possession is available just in time to enjoy the summer season! Modern Comforts Include: Durable metal roof on the main house (installed 10 years ago) and on the workshop (installed 2 years ago). New forced-air furnace and central air conditioning system, both just 1 year old. Owned hot water tank for dependable hot water year-round. Located just minutes from the world-famous Sandbanks Provincial Park, and surrounded by local wineries, artisan shops, and farm-to-table dining, this property offers the ultimate Prince Edward County lifestyle. Dont miss your chance to own a slice of waterfront paradise in one of Ontario''s most sought-after destinations. (id:50886)
Exit Realty Group
177 Camp Lane
Tweed, Ontario
Life is Better at the Lake! Check out this well appointed 4 season waterfront property on Moira River/Lake. Use as your permanent home or year round cottage and enjoy this quiet setting any time you like. Relax or entertain on the spacious deck overlooking the water, or enjoy a water's edge firepit for some late night stories. Jump in your boat and enjoy great fishing for trophy muskie, bass, walleye and more, or just cruise and take in the sights around the lake. Home offers 3 bedrooms on the upper level, plus a sunroom/office/4th bedroom overlooking the water's edge to use as needed. A bunkie offers sleeping quarters for overflow guests plus there is ample parking for vehicles and trailers. A woodstove in the living room keeps things cozy and a heat pump supplies heat and A/C when needed. Convenient location between Toronto and Ottawa and short drive to Tweed, Madoc or Belleville. (id:50886)
Century 21 Lanthorn Real Estate Ltd.
0 Old Marmora-Parcel A Road
Centre Hastings, Ontario
Waterfront Land On Moira Lake! Development Land Just On Outskirts Of Madoc. Total Of 182+ Acres Offering Potential For Residential Development/Subdivision Or Estate-Type Lots. Would Also Make An Incredible Waterfront Lot For A Single Family, But Potential Exists For Severance. Stunning, Treed Parcel Has 1611.42Ft On Old Marmora Rd With City Water/Sewer & Natural Gas To East. Mix Of Rural & Ep Zonings Plus Approx.1156Ft Of Waterfront To The S-W. To The S Is An Unopened Road Allowance Running W-E, Offering Another Possibility For Access & Development. Buyer To Do Due Diligence With Respect To All Aspects Of Zoning, Building & Development. Rolling Landscapes & Panoramic Views Of Moira Lake Are Highlights Of This Property Boasting Potential For Multiple Lots, Single Family Home(S), Or Combination. Overhead Map, Satellite View, Zoning Map/Provisions & Survey Avail. Visit my website for further information about this Listing. (id:50886)
Royal LePage Proalliance Realty
416 Edith Cavell Boulevard
Central Elgin, Ontario
Nestled on the sandy shores of Lake Erie, this newly built custom home offers a blend of modern luxury and cottage living. Just a short walk to downtown Port Stanley, with easy access to local shops, restaurants, and the vibrant beach town atmosphere while enjoying the privacy of your own lakefront retreat.This three-storey home spans over 3,500 square feet and features 5 spacious bedrooms, and 4.5 bath, including an primary suite with a 5-piece ensuite, walk-in closet, and wet-bar. The layout also offers in-law capability and multiple entertainment rooms, making it ideal for family gatherings or hosting guests. Floor-to-ceiling glass patio doors frame endless water views on every floor and open onto a private beachfront setting. A unique catwalk bridge connects the main spaces together, and leads to the kitchen, open concept living room, and dinette.With an attached garage perfect for storage, there is enough parking for 6 cars. Every detail of this home has been crafted to showcase the beauty of Port Stanley beach while offering comfort and privacy. (id:50886)
Thrive Realty Group Inc.
1481 Beaver Road
Georgina Islands, Ontario
5 REASONS YOU'LL LOVE THIS HOME! 1) THE PICTURESQUE PROPERTY - This charming cottage features a spacious, well-kept yard, perfect for outdoor fun and relaxation. Enjoy the large deck for al fresco dining or quiet mornings with lake views. Waterfront access includes a marine railroad and Sea-Doo lift for effortless launching of your watercraft. A convenient storage shed completes the outdoor setup. 2) THE PRIMARY RETREAT - Upstairs, the bright and airy primary retreat features two skylights that fill the space with natural light. Sliding doors open to a Juliette balcony, offering peaceful lake views perfect for enjoying the serene surroundings from sunrise to starlit nights. 3) THE AFFORDABLE WATERFRONT LIVING - Part of a land lease community, you own the cottage and pay an annual lease for the land, making this a rare and affordable chance to enjoy waterfront living without the high cost of land ownership. Experience the magic of cottage life at a fraction of the usual price. 4) THE ISLAND LIFESTYLE - Located on Georgina Island, just a 20-minute boat ride from the mainland, this cottage offers true island living. Explore scenic trails, relax on beautiful beaches, and enjoy local shops and culture in a peaceful lakeside setting a perfect retreat away from city life. 5) THE COMFORTABLE ACCOMMODATIONS - With two additional bedrooms, this inviting cottage comfortably sleeps up to 13 people! Its ideal for families or groups seeking laughter-filled sleepovers and unforgettable lakefront memories. EXTRAS - New Roof 2025 with 50 year transferable warranty, Hydro ~$83.30/mo, Land Lease $6,000/yr. Lease is up for renewal in 2030. (id:50886)
Coldwell Banker Electric Realty
79585 Cottage Drive
Central Huron, Ontario
Indulge in luxury at this 13 acre Lake Huron estate, where meticulous craftsmanship and attention to detail converge to create an unparalleled retreat. The house boasts a main floor with two bedrooms, including a 3-piece en suite and a walkout to the patio/hot tub; complemented by an additional 2-piece bathroom, and lakeside windows offering breathtaking views. Enter the open-concept kitchen, dining, and living room; soaring to the ceiling of the second story, with second-level windows overlooking the lake; further enhanced by a butler's pantry, grand piano, office, and laundry/mudroom. Ascend to the second level, where four bedrooms, each boasting lake views, await; accompanied by a 4-piece bath with heated floors. The primary bedroom stands as a sanctuary, featuring a self-contained laundry room, retractable TV, gas fireplace, and expansive walk-in closet with built-ins. Even more impressive is the 6-piece en suite, offering floor-to-ceiling windows, heated floors, a tub, a bidet toilet with a heated seat, and a shower that doubles as a steam room. The third level boasts a 3-piece bath, storage room, and a fully equipped bar; while the rooftop patio offers unparalleled views of Lake Huron. The basement, an entertainment haven, features four bunk beds, an entertaining/ games area, hockey shooting room, a 3-piece bath, bar area, wine room, and a theatre room. The guest house features two full-sized change rooms doubling as luxurious bathrooms, a commercial-sized gym fully equipped with top-of-the-line fitness amenities, and a separate living area with two double beds and bunk beds. The patio has composite decking, and offers views of the beach volleyball courts, Lake Huron, and the outdoor kitchen; while the garage provides ample space for vehicles or recreational toys. Two golf greens, a private road to the beach, and extreme erosion protection add to the appeal of this incredible property. (id:50886)
Coldwell Banker Dawnflight Realty Brokerage
122 Morris Lane
Scugog, Ontario
Welcome to 122 Morris Lane. A Gorgeous Waterfront Property With Breathtaking Views of Lake Scugog! 3+ 1 Bedroom Family Home That Perfectly Combines That Cottage Feel With Year-Round Practical Enjoyment. A True Entertainer's Lifestyle with Serene Panoramic Views of the Lake, Offering Clear Shoreline. Large Lot with Incredible Lake Views. Main Level Creates An Ambiance To Escape The Hustle Of The Outside World While Enjoying Relaxing Views Of Lake Scugog with a Walk Out To A Covered Deck Overlooking The Lake to Enjoy Additional Outdoor Living Space. Open Concept to Great Room w/ Hardwood Flooring and 9' Coffered Ceilings and, Walkout To Oversized Sun Deck. Modern Gourmet Kitchen, Spacious Walk-in Pantry, Upgraded Granite Countertops and A Breakfast Area Overlooking the Lake. The Primary Bedroom has a Walk-in Closet, a Semi-Ensuite Bathroom, and a Large Picture Window Perfect for Watching the Sunsets! Plus 2 additional Well Sized Bedrooms on the Upper Level and 2nd Floor Laundry. With Breathtaking Lake Views from Every Room in the House, Simply Enjoy the Rural Tranquility & Modern Functionality this Home Offers! The Finished Basement with Family Rm and Rec Rm, Provides Even More Space with Gas Fireplace, Games Area, Bar and an Additional Bedroom Plus a 3pc Bath With Walk Out to the Yard and Lake. Great for Guests and Entertaining. Absolutely Amazing Stunning Western Exposure. This West-Facing Property Offers Breathtaking Sunsets, a Huge Dock & Clear, Water with a Sandy Bottom. The Bunkie, Which Sits Along the Water's Edge, is the Perfect Place to Welcome Overnight Guests, or to Just Sit Back and Relax, and Listen to the Sounds of Lake Life. Plenty of Parking and Ample Storage. With Endless Activities Year-Round, from Boating the Trent Severn Waterway, Kayaking & Paddleboarding to Snowmobiling, Skating & Ice Fishing, This Property is Ready for You to Explore and to Make Unforgettable Memories!! (id:50886)
RE/MAX Jazz Inc.
85 Painted Post Drive
Toronto, Ontario
Outstanding unique INVESTMENT OPPORTUNITY - Main Floor 3 Bed Home + Two In-Law Suites with potential rent $5500/month. This brick bungalow is in a family friendly neighbourhood, BACKING ONTO LUSTED PARK. The main floor three bedroom unit features 2 bathrooms (rarely found) and 3 bedrooms, with walk-out to a large deck where you can enjoy morning coffee in a private backyard. The kitchen boasts lots of cupboards and storage space, with a separate dining area and a spacious living room. A separate entrance to the basement leads to shared laundry and TWO IN-LAW SUITES that have been freshly painted with new vinyl plank flooring in these one bedroom units, with full kitchen, living area and 3 piece washroom. Retrofit status of the basement in-law suites is without representation and warranty. NEW SHINGLES in 2025. (id:50886)
Royal Heritage Realty Ltd.
3741 Lakeshore Road E
Clarington, Ontario
Unleash your creativity with this rare Lake Ontario waterfront log cabin fixer-upper-over 3,500 sq.ft. of pure potential for an industrious couple ready to build their dream life. Imagine cozying up by the dramatic stone fireplace, hosting friends in spacious rooms, and starting your day in a sun-drenched orangery with breathtaking lake views. This home features three bedrooms, a main-level office, and a chef-inspired kitchen ready for your personal touch. Ascend the spiral staircase to a bright loft sanctuary, perfect for quiet reflection or inspired work. Don't miss this unique chance to craft a one-of-a-kind lakeside retreat where love, ambition, and nature meet. Your ultimate renovation journey begins here. (id:50886)
Royal LePage Our Neighbourhood Realty
4262 Bluepoint Drive
Plympton-Wyoming, Ontario
Heres your chance to secure an exceptional, nearly 1-acre building lot with direct Lake Huron frontage in the desirable community of Bluepoint. Measuring 100.1 x 389.29 feet, this spacious property offers the perfect canvas for your dream lakefront residence. Flanked by only one neighbouring property to the east and a township-owned park to the west, the setting provides enhanced privacy. Mature trees line the perimeter, creating a peaceful, natural backdrop. Take in magnificent sunsets and enjoy easy access to the lake, with Highland Glens newly upgraded boat launch just a 3-minute drive away. Scenic municipal trails nearby offer the perfect place to walk, unwind, and spot local wildlife. A charming bunkie with a loft adds bonus utility to the property. Located only 10 minutes from the amenities of Brights Groveincluding grocery stores, pharmacies, restaurants, and moreand just 20 minutes to major retailers in Sarnia. Municipal services (water, sewer, hydro, and gas) are available at the lot line. HST applicable if required. Dont miss this incredible opportunity to build your lakeside vision in beautiful Bluepoint. (id:50886)
Keller Williams Lifestyles
55 Honey's Beach Road
Scugog, Ontario
Lakefront Luxury on Lake Scugog. Welcome to your dream lakeside retreat! This fully renovated 3-bedroom, 2-bath waterfront home on the shores of Lake Scugog blends modern sophistication with relaxed, resort-style living. From the moment you walk in, you'll be drawn to the soaring ceilings, open-concept layout, and expansive windows that capture stunning water views and fill the home with natural light. Eastern exposure makes every sunrise unforgettable as it sparkles across the lake. Step outside to a spacious lakeside deck complete with sleek glass railings that provide uninterrupted views - perfect for morning coffee, evening gatherings, or simply soaking in the peaceful surroundings. A charming lakeside bunkie adds even more versatility with its vaulted windows, cozy bedroom, and inviting living area - ideal for guests, extended family, or a private escape by the water. Everything has been updated from top to bottom, including all appliances, mechanical systems, and interior/exterior finishes. Stylish modern fixtures and thoughtful design choices ensure the home is as efficient as it is beautiful. Located in a welcoming waterfront community just minutes from town, the Trading Post, shops, and restaurants, this home offers the perfect balance of serenity and convenience. Move in, unwind, and start living your best lake life - where every day feels like a getaway.Be sure to click the virtual tour and view the full list of updates and floor plans in the attachments. (id:50886)
The Nook Realty Inc.
6 Ambleside Drive
Scugog, Ontario
Lakeside Luxury Living on Lake Scugog! Just 3 Minutes by Boat to Downtown Port Perry! Experience the perfect blend of refined style and relaxed lakeside living in this fully renovated, custom 3-bedroom bungalow offering 140 feet of west-facing shoreline on beautiful Lake Scugog, part of the renowned Trent Severn Waterway. Step through the welcoming foyer with open stairs and into the breathtaking living and dining area, where vaulted ceilings, pot lights, and a cozy gas fireplace create an atmosphere of warmth and sophistication. The open-concept layout captures stunning lake views from every angle, while the chef's kitchen features a centre island and walkout to the full-width deck. The primary suite is complete with a luxurious 5-piece ensuite, his and hers closets, and a walkout to the patio. A private main floor office offers inspiration and serenity with views of both the backyard and the water, while the renovated laundry room adds function and convenience. The fully finished lower level expands your living and entertaining space with an open-concept family room, custom bar, and a gas fireplace-ideal for cozy evenings or lively gatherings. A sunroom with floor-to-ceiling windows and walkout to the patio blurs the line between indoors and out. Two additional bedrooms both featuring double closets, provide comfortable accommodations for guests or family. Outdoors, every day feels like a getaway. Entertain on the sunset-facing deck with hot tub, or enjoy year-round recreation, from summer boating and paddle boarding to winter skating and hockey on the lake. The professionally landscaped grounds showcase lush perennial gardens, in-ground irrigation, and a 50-ft aluminum/composite dock. Even the heated, insulated garage doubles as the ultimate man-cave. Every inch of this property has been thoughtfully curated, from the designer lighting and fixtures to the integrated surround sound system. This is more than a home-it's a complete lifestyle. (id:50886)
RE/MAX Rouge River Realty Ltd.
10099 Jennison Crescent
Lambton Shores, Ontario
MUSKOKA IN GRAND BEND | WATERFRONT ON PRIVATE LAKE w/ SPECTACULAR VIEWS | FULLY FURNISHED TURNKEY PACAKAGE | STEPS TO SANDY BEACH ACCESS: Welcome to Wee Lake, Grand Bend's best kept secret featuring a crystal clear sparkling blue spring fed private lake for swimming, paddle boarding, fishing & kayaking + stellar skating & family hockey in the winter + access to the Ausable River for even better fishing! Fall in love with this young custom 4 bed/4bath walk-out bungalow, one of only 5 lakefront properties nestled into this secluded subdivision, which is a small & quiet single cul de sac community on the beachside of the HWY. With only 36 parcels total & lake access limited to Wee Lake residents (sharing 1/36 ownership of lake), this tranquil & peaceful naturally fed sparkling phenomenon is barely used. This stunning architecturally designed custom masterpiece fronts the lake w/ 134' of priceless linear water frontage. Providing exceptional main floor living framing-in nonstop lake views + a sprawling lower level walking out to your included hot tub & swimming/fishing dock just 50 ft from your poured concrete patio, this is a 10+! The layout is brilliant, w/ soaring main level ceilings inc. an impressive 20+ ft vault & 10 ft ceilings throughout rest of main, a stellar master suite w/ ensuite/walk-in, laundry w/ sink + 2nd laundry in lower, 2 more main level bedrooms (one w/ a 1/2 bath ensuite/ ideal for home office), 2 sunrooms (guest sleepers), 2 gas fireplaces, lower level walk-out w/ bed & full bath + wall to wall windows - simply perfect. Imagine sipping your morning coffee while the kids or grandkids swim off your private dock w/ the dogs enjoying their fenced in yard / dog run. As an ideal family get away, short term rental money maker, or principal residence in the booming beach town of Grand Bend, this is a winner, just to steps to one of our most secluded area beach access points, the Pinedale Rd beach path. Turnkey package including furniture & appliances! (id:50886)
Royal LePage Triland Realty

