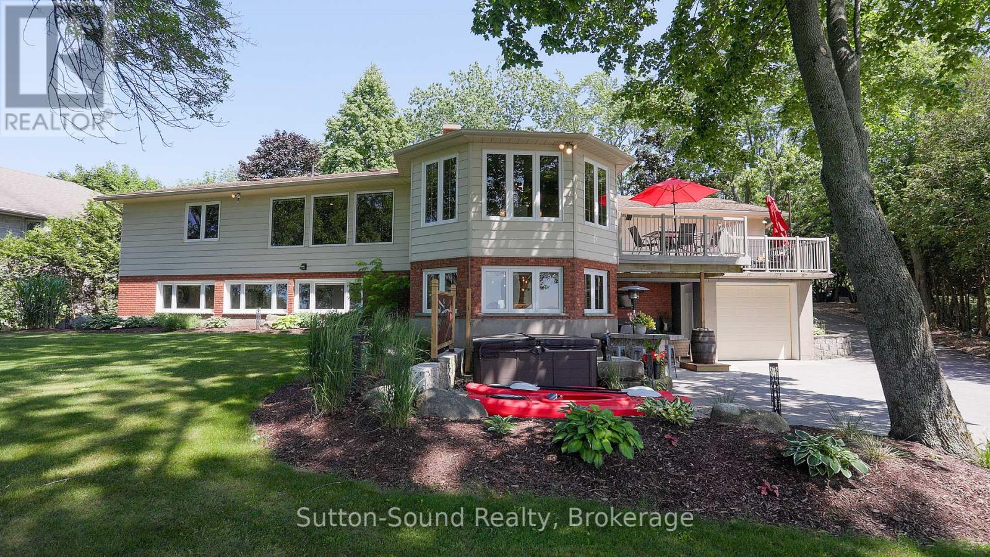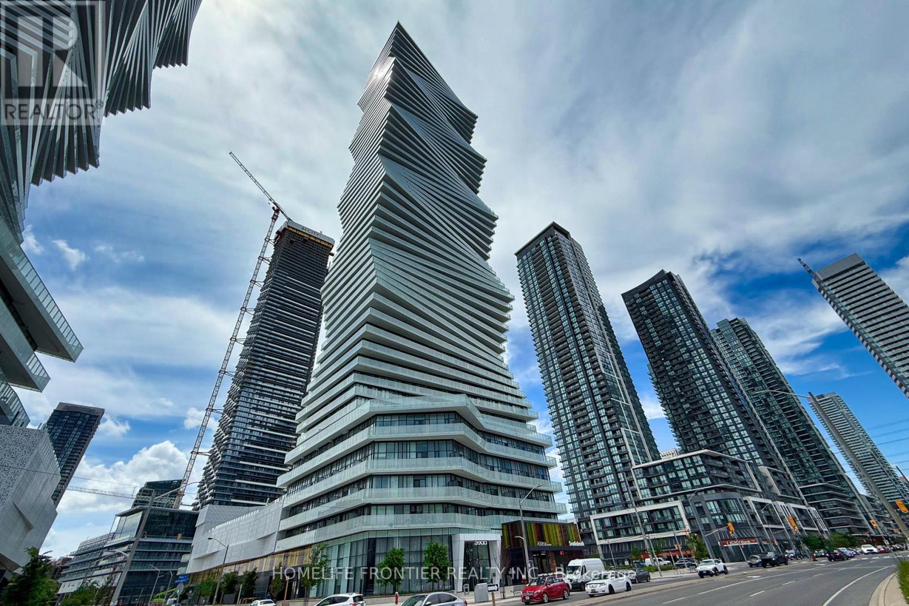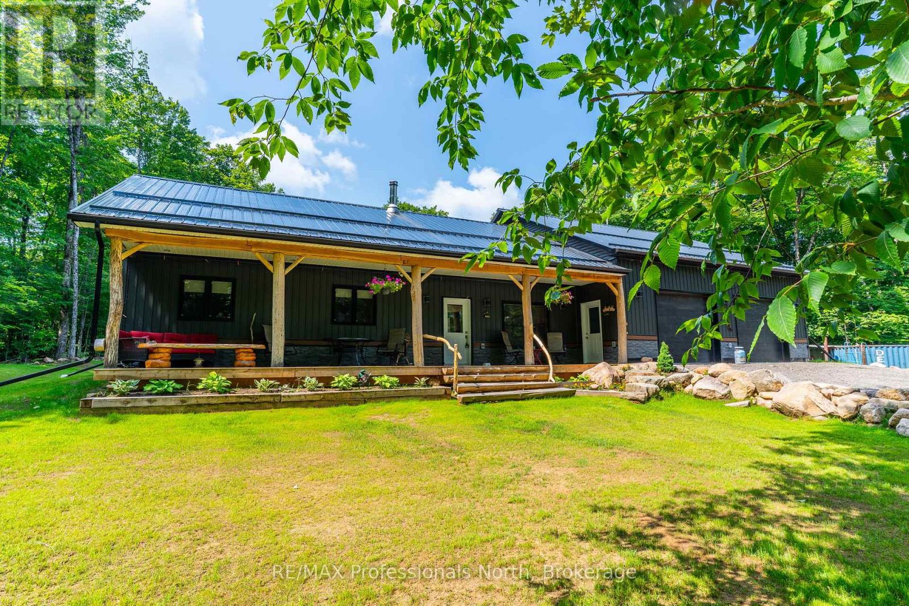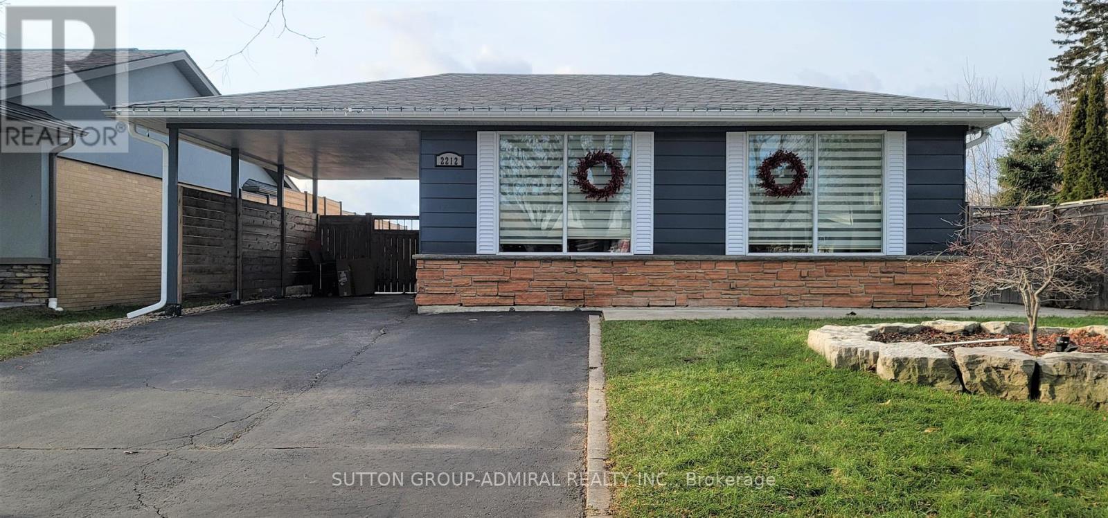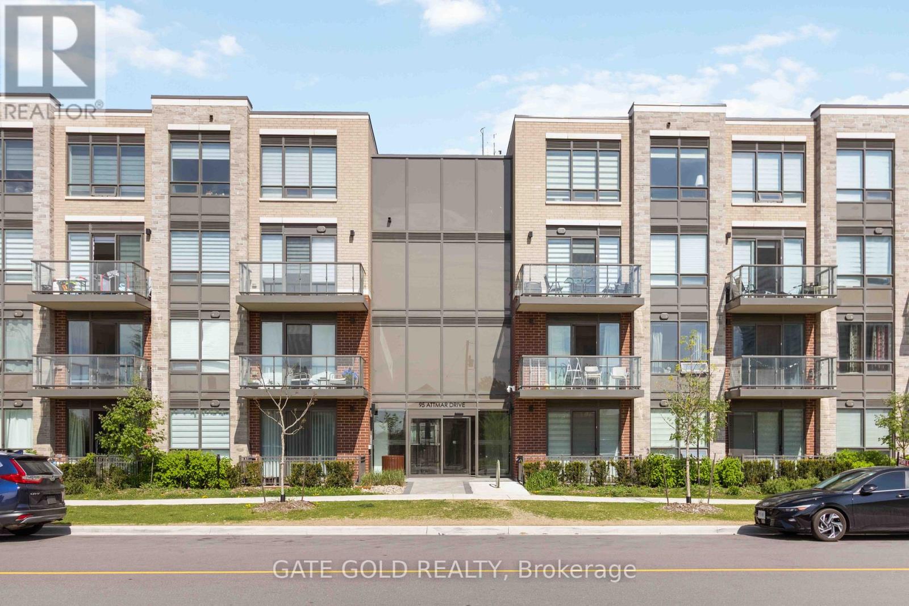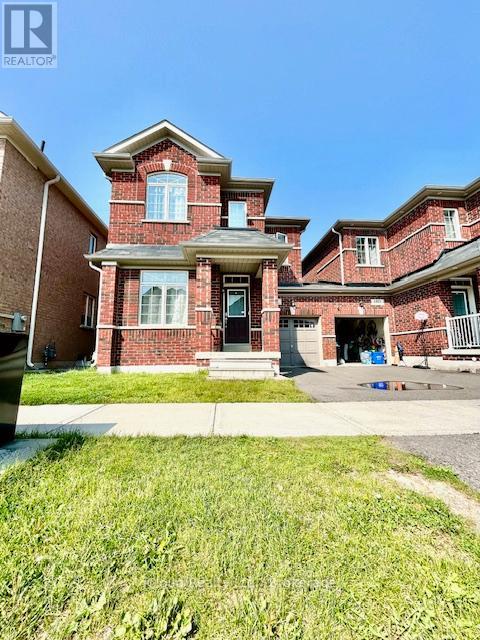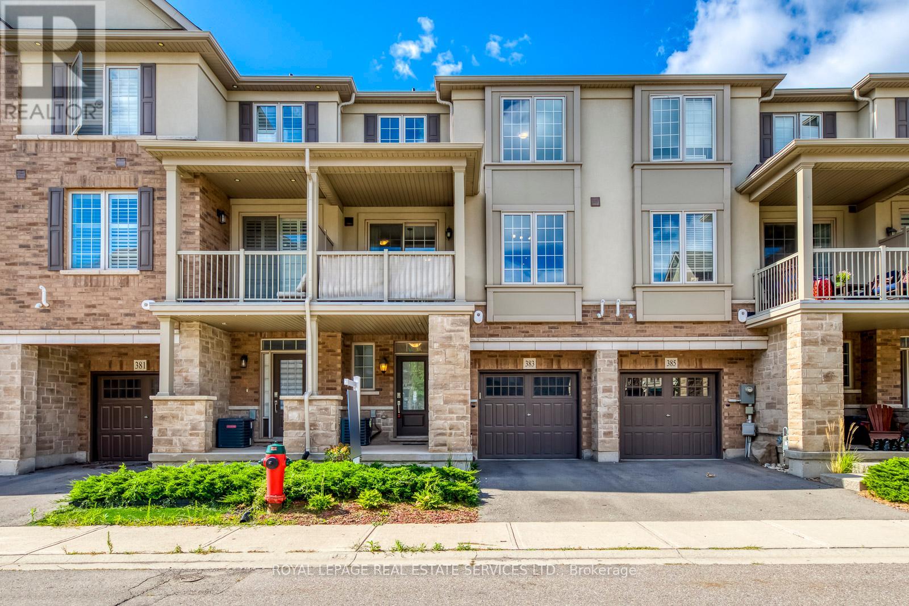359288 Grey Rd 15 Road
Meaford, Ontario
Welcome to 359288 Grey Rd 15, a beautifully updated Georgian Bay waterfront retreat just minutes from Owen Sound. This impeccably maintained 4-bedroom, 3 bathroom bungalow with attached garage offers over 400 ft of pristine shoreline, and is nestled on a sprawling, beautifully landscaped 0.65 acre lot with panoramic views and unforgettable sunsets. Designed with both comfort and sophistication in mind, the main level features a spacious, open concept eat-in kitchen complete with a granite island- ideal for entertaining- flowing seamlessly into a stunning dining room addition with expansive windows that frame the captivating waterfront. The main floor also hosts a powder room, living room with gas fireplace, two generously sized bedrooms and a spa-inspired bathroom showcasing exquisite tilework and glass walk-in shower. Energy-efficient ground source heating ensures year-round comfort. The fully finished lower level, with its own private entrance, offers exceptional versatility- perfect for extended family or guests- featuring a second dine-in kitchen with quartz countertops, a welcoming living room with electric fireplace, two additional bedrooms, and a beautifully appointed 4-pc bath with soaking tub and tiled shower. Step outside and the multiple entertaining areas, a spacious dock, and thoughtfully designed spaces invite you to relax and enjoy the very best of refined waterfront living. (id:50886)
Sutton-Sound Realty
2807 - 3900 Confederation Parkway
Mississauga, Ontario
Welcome To This One Year New Luxurious M City 1 Condos In The Heart Of Mississauga Square One! This 1Bed+Den 2Bath Unit Featuring 9Ft Ceiling, Spacious Open Concept Design W/ Lots Of Natural Sunlight And a Breathtaking High-Level Clear View Of The City. Prim Bdrm W/ 4 Pcs Ensuite, Den as 2nd Bdrm W/ Sliding Door & Modern Kitchen W/ High-End B/I Appliances. Luxurious Amenities Incl: Fitness Centre, Swimming Pool, Kids' Playground, BBQ, Skating Rink, Steam Rm, ETC. Steps To Square One Shopping Centre, Public Transit, University, Colleges, Library, Restaurants and Close Proximity To All Major Highways Such As 401, 403, 407 & 410. (id:50886)
Homelife Frontier Realty Inc.
2430 Hadlington Road
Highlands East, Ontario
Immerse yourself in the tranquility of the forest. This newly built, (May 2022 finished May 2025) custom residence sits on 9.858 acres with 2 small ponds at the back of the property. Beautifully designed, wheelchair accessible, this 3-bedroom, 2 full baths, plus a 2 piece, offers all comforts in this charming rural home. A massif double heated car garage gives you enough room to park your vehicles inside and still gives you ample room for a large workshop for your projects. The beautiful door trim, baseboards are solid Black Cherry milled from the property. Solid 2 Ash counter tops milled from the property along with beautiful Aspen ceilings. This is a smart house iPhone accessible to security cameras, furnace, A/C, stove, a spacious laundry room, features state-of-the-art washer and dryer units, a utility sink, and plenty of cabinetry for linens and cleaning supplies. Propane dryer, BBQ, stove. Option to heat the home with the woodstove, a Blaze King Princess model has a catalytic conversion burner, used all winter and burnt just under 3 bush cords of wood. ATV/Skidoo trail E108 across the driveway, 5 min drive Monmouth Lake is a beautiful public sandy beach, swim, fish, dog swimming, 5 min to the left of the driveway is a trail to Lowry Lake this is great for ice fishing. The best part is the covered porch where you can sit and enjoy the peacefulness of this beautiful tranquil heaven. (id:50886)
RE/MAX Professionals North
74 Cedarholme Avenue
Caledon, Ontario
Welcome to an exclusive opportunity in the highly sought-after community of Anthem by Fernbrook Homes in South Caledon. This meticulously kept two-storey detached home offers the perfect blend of luxury and comfort, ideal for families and professionals alike. Inside, you're greeted by an open-concept layout featuring hardwood floors, elegant oak stairs, and a freshly painted interior. The bright and spacious living room boasts large windows and a cozy gas fireplace. The renovated gourmet eat-in kitchen is a showstopper, complete with new quartz countertops, a giant island, built-in wall oven and microwaveperfect for entertaining and everyday living. The main floor also includes a convenient laundry and mudroom with direct garage access. Upstairs, the primary suite serves as a private retreat with a walk-in closet and a renovated ensuite featuring quartz counters, a double vanity, and a large shower. Three additional generous bedrooms provide ample space for the whole family. Step outside to extensive landscaping, a large composite deck, and a fenced, private yard with walkways on both sides of the home leading to the rear. Located minutes from Hwy 410, this home offers quick access to all amenities in Caledon and Brampton, including shopping, schools, restaurants, and nearby parks, trails, and Heart Lake Conservation Area. With easy access to Pearson Airport and GO Transit, this is a rare opportunity to own in a mature, exclusive neighbourhood where city life meets the tranquility of nature. (id:50886)
RE/MAX Real Estate Centre Inc.
Lph2 - 600 Rexdale Boulevard
Toronto, Ontario
Almost 1000 Sqft Penthouse, Experience elevated urban living in this meticulously maintained penthouse suite, ideally located in the heart of Rexdale. This spacious 1-bedroom + den unit offers a versatile layout, with the den easily adaptable as a second bedroom or a productive home office. Enjoy the convenience of being within walking distance to Woodbine Racetrack and Woodbine Mall, with quick access to Highways 427, 27, 407, 409, and Pearson International Airport perfect for commuters and frequent travelers. Nestled in a quiet, secure, and exceptionally well-managed building, this suite includes two parking space - rare and valuable feature. An excellent opportunity for professionals, first-time buyers, or anyone looking for a stylish and functional home in a highly desirable location. (id:50886)
Gate Gold Realty
Bsmt - 2212 Felina Court
Mississauga, Ontario
Situated On A Quiet Court, This Generous Renovated Legal Basement 1 Bedroom Suite Will Not Disappoint! It Has A Modern Kitchen, A Sizable Bedroom, A Spacious Living/Dining Area, Pot Lights Thru-Out, & Ensuite Stacked Laundry System. The Separate Entrance & Private Outdoor Space For Year-Round Use Is Perfect To Call Home. 1 Parking Spot & Inclusive Utilities (Hydro, Heat & Water). Do Not Miss Out On This Turn-Key Suite /W Loads Of Natural Light!!! Great Location; Access To Hwys, Go Station Public Transit, Grocery, Great Schools, Park Around The Corner, Malls & More! Possession Nov 1st. Partially Furnished Option (Bed, Couch, Coffee Table, Dining Table & Chairs) (id:50886)
Sutton Group-Admiral Realty Inc.
805 - 135 Hillcrest Avenue
Mississauga, Ontario
Home on Hillcrest. Welcome to this Tridel-built condo with two bedrooms and den unit featuring nearly 900 sq ft of thoughtfully upgraded living space. This bright, sun-filled unit has been freshly painted and boasts brand-new laminate flooring throughout. The kitchen and bathroom have been beautifully updated, and the unit offers the convenience of ensuite laundry. The spacious solarium remains versatile for a home office or additional living space, complementing the 2-bedroom layout with separate living and dining areasperfect for entertaining or comfortable family living. Enjoy one of the lowest maintenance fees in Mississauga for a unit of this size. Ideally located with Cooksville GO Station at your doorstep, the upcoming Hurontario LRT nearby, and a Walk Score of 81 for excellent local accessibility. (id:50886)
Exp Realty
206 - 95 Attmar Drive
Brampton, Ontario
Why rent! Calling All Investors & First-Time Buyers!Welcome to Unit #206 95 Attmar Drive, a chic and contemporary 1-bedroom, 1-bath condo in the heart of Bramptons vibrant new Clairville community.This fairly brand-new, built in 2024 unit features 510 sq. ft. of stylish interior living space, plus a 65 sq. ft. open balcony ideal for morning coffee or relaxing in the sun. Inside, enjoy high-end finishes throughout: quartz countertops, a modern backsplash, and upgraded plank laminate flooring add a sleek and sophisticated touch.Additional perks include 1 underground parking spot and a locker conveniently located on the same level.Located at the prime intersection of The Gore Rd, Ebenezer Rd, and Queen St, this condo offers seamless access to major highways, making commutes to Brampton, Vaughan, and surrounding areas effortless.With parks, top-rated schools, shopping, and community amenities just minutes away, this unit offers the perfect blend of style, comfort, and convenience.Dont miss this exceptional opportunity to own in one of Bramptons most desirable and up-and-coming neighbourhoods! (id:50886)
Gate Gold Realty
1449 Chretien Street
Milton, Ontario
Welcome to 1449 Chretien Streeta beautifully upgraded home in Miltons thriving Ford neighborhood, where style, space, and family-friendly living come together seamlessly. This impeccably maintained residence offers the perfect combination of functionality and modern charm. From the moment you arrive, youll be impressed by the inviting curb appeal, featuring a stylish brick and stone façade and a covered front porch ideal for morning coffee. Step inside to an open-concept main floor filled with natural light, rich hardwood floors, and tasteful finishes throughout. The spacious living and dining areas flow effortlessly into a designer kitchen, complete with quartz countertops, stainless steel appliances, custom cabinetry, and a large island perfect for both cooking and conversation. Upstairs, discover generously sized bedrooms including a luxurious primary suite with a walk-in closet and a spa-like ensuite bath featuring a soaker tub and glass shower. The secondary bedrooms offer comfort and flexibilityideal for children, guests, or a home office setup. Enjoy summer evenings in your private backyard or take a short walk to nearby parks, schools, and walking trails. With a convenient location close to highways, shopping centers and the upcoming Milton Education Village, this home is perfect for modern families and commuters alike. Highlights include: 3 spacious bedrooms and 3 modern bathrooms, Gourmet kitchen with high-end finishes, Bright, open-concept layout, Private backyard with room to relax or entertain, Close to top-rated schools, parks, and amenities & Quick access to highways and Milton GO Station. Whether you're looking for your forever home or a turnkey investment, 1449 Chretien Street offers unmatched value in one of Miltons most desirable communities. (id:50886)
Ipro Realty Ltd.
383 Grantham Common
Oakville, Ontario
Beautifully maintained townhouse in a highly sought-after Oakville neighbourhood. This move-in ready home offers 2 spacious bedrooms and 2 bathrooms perfect for first-time buyers, investors, or those looking to downsize.The open-concept main levelboasts a bright living and dining area with seamless flow into the kitchen, which walks out to a private balcony ideal for barbecues and outdoor enjoyment. Upstairs, youll find generously sized bedrooms with ample closet space, while the lower level provides convenient direct access to the garage.Situated in a safe and family-friendly community, this home is just minutes from parks, trails, shopping, major highways, and public transit. (id:50886)
Royal LePage Real Estate Services Ltd.
38 Mowbray Place
Acton, Ontario
Welcome to 38 Mowbray Place, Acton—a lovingly maintained four-level backsplit that radiates comfort, charm, and a true sense of home. Nestled on a generous 50' × 120' lot, this inviting 1,536 sq ft residence built in 1960 blends its classic roots with thoughtful modern updates, offering a welcoming retreat for lifelong memories. Step inside to discover a bright main-level living room featuring hardwood floors and a cheerful electric fireplace—perfect for cozy family evenings. Featuring one bedroom on this level, it’s ideal for flexible use—whether as a guest retreat, home office, or restful sanctuary. A short flight up brings you to the upper level with two comfortable bedrooms and a full four-piece bathroom. Down one level, the heart of the home unfolds: an updated kitchen with newer appliances and a bright breakfast area, a versatile family room and a dining space that leads directly to the serene backyard deck. Further down, the finished basement welcomes you with a spacious recreation room—ideal for games, movie nights, or quiet hobbies—alongside the convenient laundry setup. Outdoors, enjoy a large, private backyard framed by mature greenery and a charming, covered seating area—your perfect al fresco hideaway for weekends and evening gatherings. A private driveway accommodates up to three vehicles comfortably. Situated in a friendly, family-oriented community, you’re just minutes from parks, shopping, downtown Acton, and GO Transit—bringing everyday convenience and lifestyle within easy reach. This home offers both heartfelt style and practical living at every turn—simply waiting for your next chapter to begin. (id:50886)
RE/MAX Escarpment Realty Inc.
204 - 2343 Khalsa Gate
Oakville, Ontario
Welcome to this Bright 1 Bedroom + Den, 2 Washroom Condo. Modern Space with 9ft Ceilings and Floor-to-Celing Windows, filling your home with Natural Light. The sleek kitchen features Stainless Steel Appliances, Quartz Countertops and a Trendy Backsplash. The Spacious Bedrooms offers a Private Ensuite with a Walk-In Shower while the enclosed Den with a Sliding Door is Perfect for a Home Office or Guest Room. This Condo offers a Resort-Style Amenities including a Rooftop Pool and Lounge, BBQ Areas a Putting Green and a Fully Equipped Gym with a Peleton Bikes. Stay Active with a Multi-Sport Court for Basketball and Pickleball and enjoy the covenience of a Party Room, Games Room, Car Wash, Bike Storage. Additional Features include 1 Underground Parking Space, a Locker for extra storage, keyless door entry, Ecobes Smart Thermostat and Custom Blinds offering both comfort and efficiency. This Home is perfect for Professionals, Couples or Small Families seeking a Modern Lifestyle in a well connected area. Located just minutes from Bronte GO Station, Oakville Trafalgar Hospital, Sheridan College, Shopping Plazas, this condo offers unmatched convenience. With quick access to the QEW and Hwy 407, commuting to surrounding areas is effortless. Floor Plan Attached. (id:50886)
Icloud Realty Ltd.
Ipro Realty Ltd.

