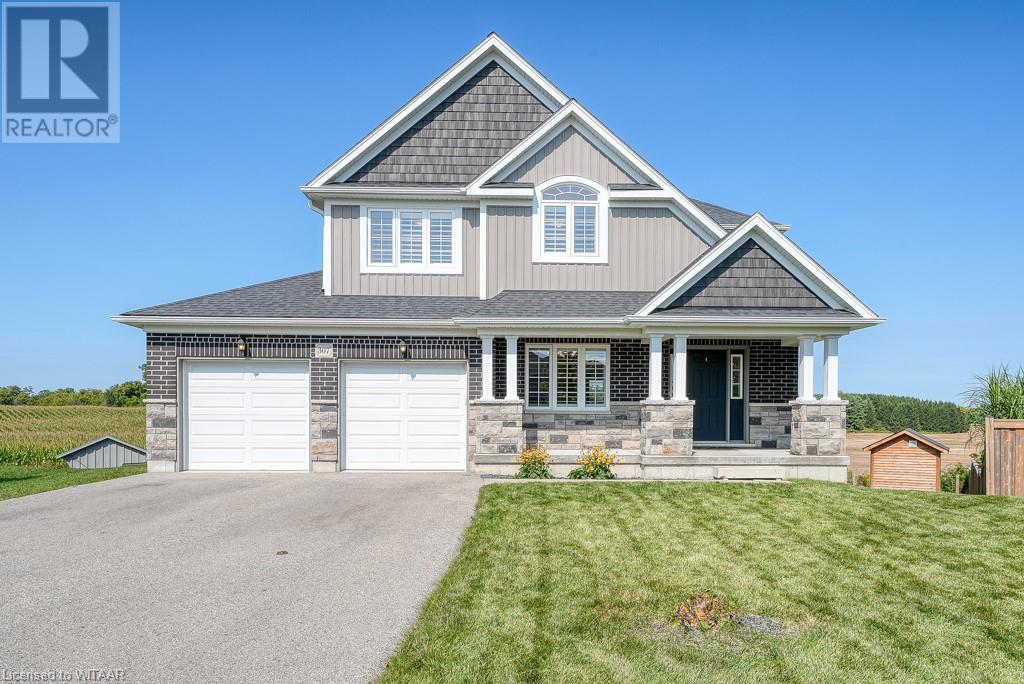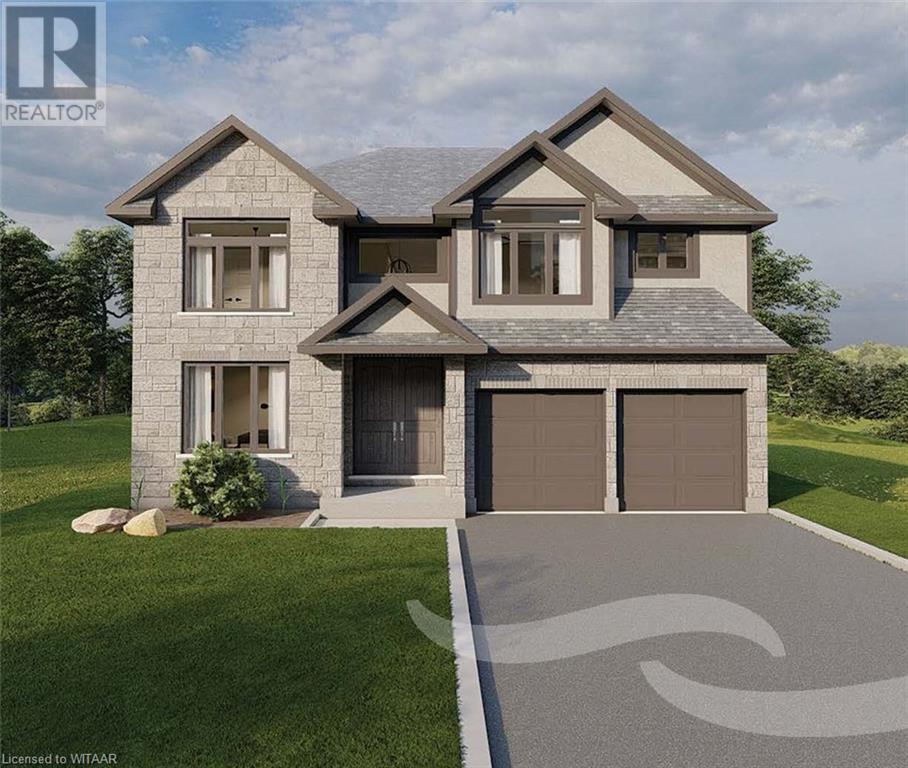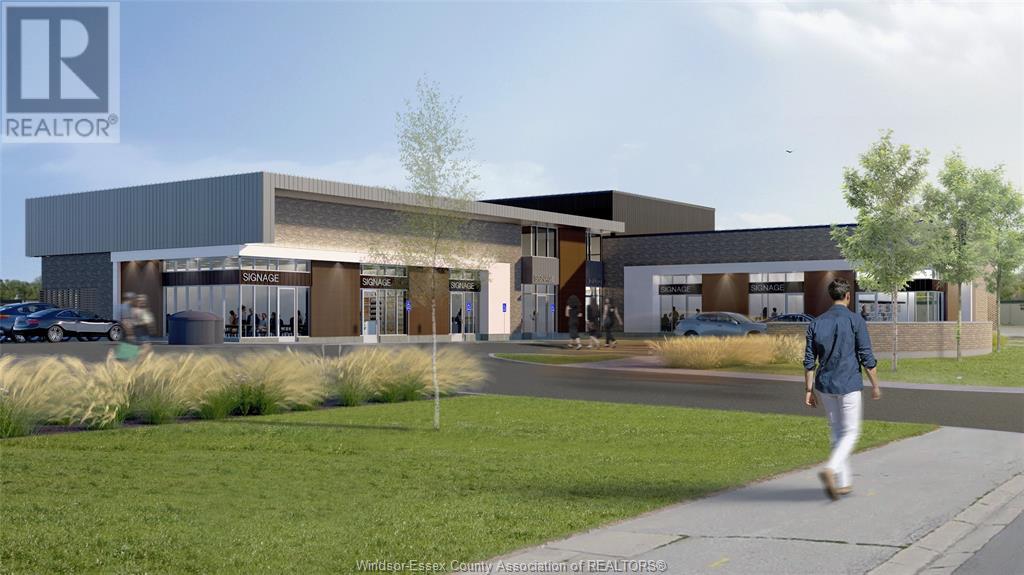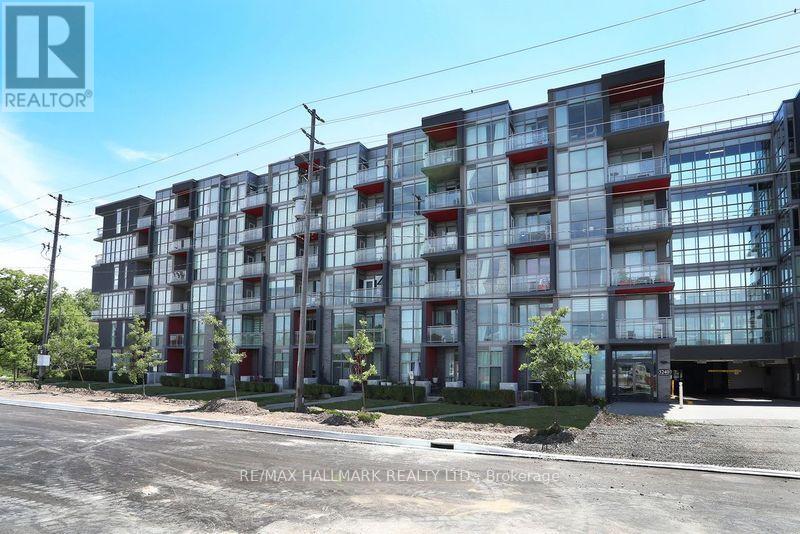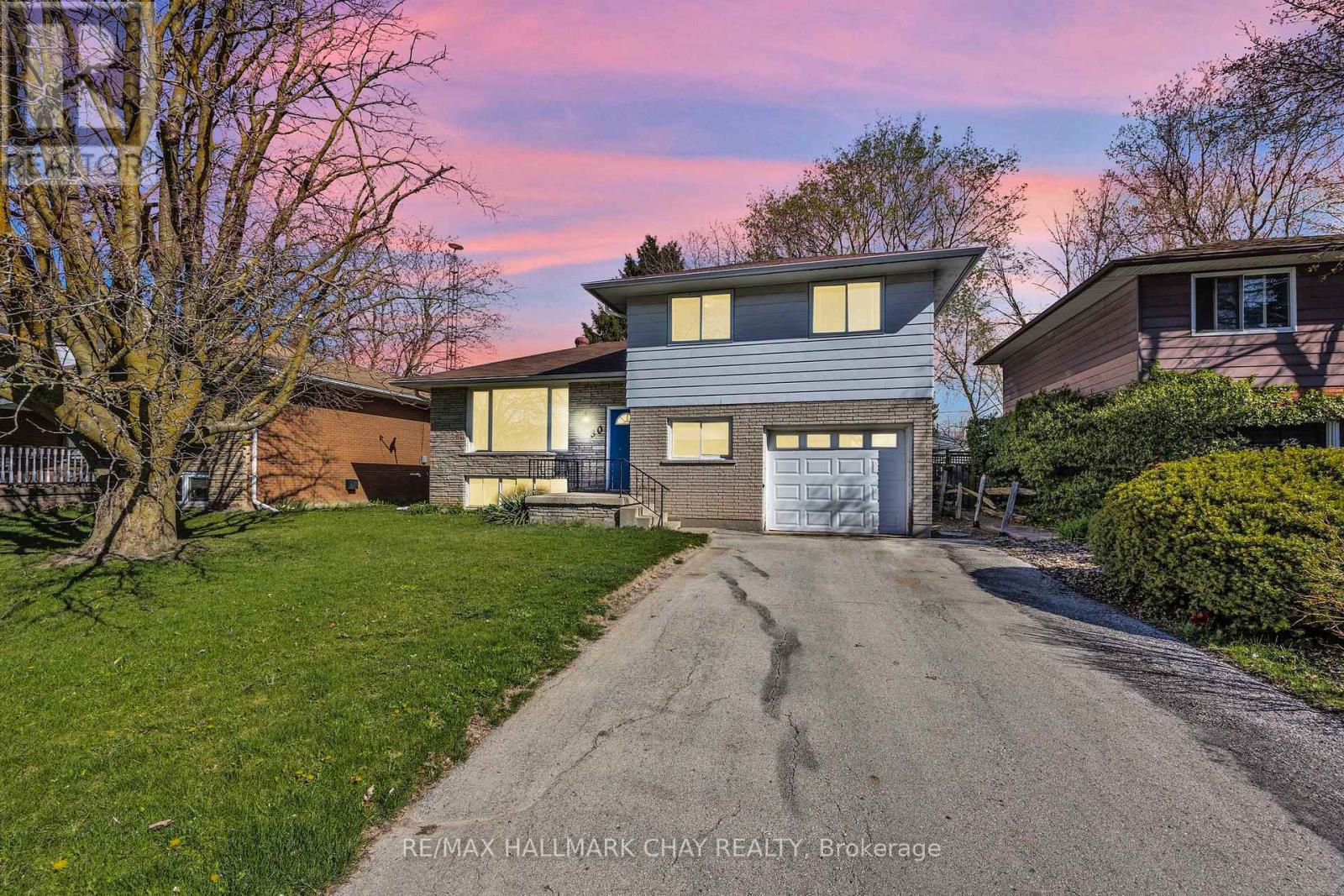307 Poldon Drive
Norwich, Ontario
Incredible opportunity to purchase one of the most desirable lots in town! This large pie-shaped, walk-out lot has no rear neighbours, with panoramic views of the farm fields beyond. A third of an acre in size, this property is large enough to accommodate all of your recreational needs and wants. The functionally designed and beautifully finished home has many great features including the stunning kitchen with quartz countertops, large island, corner pantry and lovely eating area overlooking the massive yard behind. From the eating area there is access to the deck which is large enough for an dining area, bbq and a lounging space. With room for the whole family, the livingroom is bright and open to the kitchen and dining area, there is also a versatile front room suitable as a formal dining area, livingroom or home office. This customized design has 4 bedrooms and 4.5 bathrooms with 2 primary bedrooms with ensuite bathrooms on the upper floor. The walk-out basement has been recently finished with a large bedroom, full bathroom and spacious familyroom. Offering privacy, a large property and 3,000 square feet of finished space, 307 Poldon Drive is sure to impress. Includes California shutters and all appliances. (id:50886)
RE/MAX A-B Realty Ltd Brokerage
506 Masters Drive
Woodstock, Ontario
** Limited Time Incentives –Finished basement up to 700 sq.ft. & Upgrades worth up to $80,000 Included** Discover the Magnolia Model, offering stunning 4,105 sq ft of Total Finished Space. To be built by prestigious New Home builder Trevalli Homes, located in the desirable Natures Edge community. Enter through double doors into a grand, open to above foyer that leads to a bright and airy main level. This floor includes a cozy library, a formal dining room, and an expansive great room. The chef’s kitchen, the heart of the home, features a central island and a walk-in pantry, perfect for both cooking and entertaining. Upstairs, the master suite offers a separate sitting area, dual walk-in closets, and a luxurious ensuite with double sinks, a custom glass shower, and a freestanding tub. The second floor also includes four additional bedrooms and two full bathrooms. The partially finished basement features a rec room, bathroom, and full bathroom, providing extra space for entertaining or a retreat for teenagers. Ideal for growing families, this home offers easy access to major routes such as the 401 & 403, Fanshawe College, the Toyota Plant, local hospital, and various recreational facilities. Flexible Deposit Structure, Floor Plans from 2,196 to 3,420 sq ft with customization options (additional costs may apply), No Development Charges, Tarion Warranty & HST Included. Don’t miss this opportunity to elevate your lifestyle in a community designed for comfort and convenience. (id:50886)
Century 21 Heritage House Ltd Brokerage
6146 Malden Road
Lasalle, Ontario
This retail complex is situated on a site totalling approximately 1.086 acres at the corner of Malden Road and Omira Street. The property has superior access while also offering tenants exceptional signage opportunities. total square footage available approx. 10,125. The Landlord will demise. The property is strategically situated in the town of LaSalle, Ontario, and approx. 4.7 kilometers to St Clair College. The property has an excellent location with frontage of 226 feet on Malden Road, which offers prominent exposure to vehicular traffic along one of the busiest arterial roads in LaSalle, and within proximity to other national retailers. The site offer sufficient parking with approximately 55 parking stalls for retail users. Please note, any of the end cap units price is $35.00 per sq.ft. Call L/A for more details. (id:50886)
Remo Valente Real Estate (1990) Limited - 790
230 Ecclestone Drive
Bracebridge, Ontario
Set on a ½ acre lot in the town of Bracebridge, walking distance to downtown and the Muskoka River sits a unique opportunity. The main floor is currently set up as retail with 2780 sqft of space. On the second floor is a five bedroom, three bath residence with high ceilings and open concept kitchen and living space. The primary bedroom has a fireplace, walk-in closet, 4pc ensuite and a balcony with views of the river. The third floor is an extraordinary light filled family room with vaulted ceilings and fireplace. Complete with office, laundry room, large entry/mudroom and a single car attached garage, there is nothing left wanting in this family home. It may be the perfect set up – live and work with space and exposure that is unmatched. Built in three sections, the original home in 1880 with two additions in 2002 and 2008, there is also an 2,484 sqft full basement that provides lots of storage space, 2pc bath and kitchenette. This building will both surprise and impress and is most definitely one of a kind. (id:50886)
Royal LePage Lakes Of Muskoka Realty
220 Forks Road
Welland, Ontario
Beautiful detached home close to Welland Canal and Nickle Beach the perfect location if you're Nature Lover. This spectacular home has four spacious bedrooms and two full 4pc washrooms and powder room on main floor. Enjoy the beautiful Neighbourhood with new homes built in last 5 years and Watch ships crossing in nearby Welland Canal. Lots of Upgrades throughout the home with Engineer Hardwood, Oaks Stairs & Spindles, Upgraded Kitchen Cabinetry, Brand New Samsung Stainless Steel Kitchen Appliances, Spacious Laundry area, Linen Closet and Washing Sink on the second floor. The property is 5 minutes away to Welland International Flatwater Centre that is a significant water-based recreational area that combines international-standard competitive water sports facilities with recreational and social opportunities. (id:50886)
Royal LePage Signature Realty
10 - 142 Ecclestone Drive W
Bracebridge, Ontario
Fully Renovated With Panoramic View of the Muskoka River!! Walking Distance To Bracebridge's Beautiful Downtown Shops And Restaurants. this renovated townhome will give you all the free time to enjoy the walking trails, go for a swim at the beach, walk to town for a treat, and enjoyable beautiful four seasons coloured nature! Deck With An Overlooking View of The Water. The two- bedroom, one-and-a-half-bath home offers an ideal home for a small family and a cottage. Pretty, bright new kitchen with upgraded appliances as an eating area for your fantastic morning coffee. Spacious dining area and living room with modern, hardwood floors and a walkout to a long balcony overlooking the falls, giving you a great space to entertain! The Primary Suite has an Ensuite bath. This is a perfect blend of nature's serenity and modern luxury, just waiting for you! (id:50886)
Home Standards Brickstone Realty
111462 Grey Road 14
Southgate, Ontario
Discover countryside charm on two acres with a bungalow featuring 2,400 sq ft of finished living space. This bungalow home features a bright living room and eat in kitchen with a walk out to your private backyard. Lots of natural light throughout this home, new flooring, and freshly painted. The primary bedroom features an ensuite 3-piece bathroom and walk-in closet. There are two more bedrooms on the main floor, a 4-piece bathroom, and laundry room. The basement is finished with a large rec room and propane fireplace. If you need additional space for an office, bedroom or storage, there are two bonus rooms in the basement. The expansive deck overlooks the backyard so you can enjoy the warm sun, backyard BBQ, and the above ground pool. This two acre property is private with lots of mature trees, a spot for a campfire, and areas to walk with your pets or kids. There is space for your cars and tools with a 20x24 garage and multiple storage sheds. You won't have to sacrifice living in the country with a backup power generator, metal roof, and high speed internet. A short 20 minute drive will take you to Shelburne, Dundalk, or Mount Forest. It's only a 60 minute drive to Brampton and KW. (id:50886)
Coldwell Banker Win Realty Brokerage
217 Highway 6
South Bruce Peninsula, Ontario
Attention contractors, developers, and first-time buyers!! This 2 bedroom stone house sits on 22 ACRES just minutes to Wiarton and all its amenities. With its prime location, this property offers endless possibilities. (id:50886)
Exp Realty
B504 - 5240 Dundas Street
Burlington (Orchard), Ontario
Welcome To This Modern One-Bedroom + Den Condo Suite At The Trendy LINK Complex Situated In The Desirable Orchard Neighbourhood. Enjoy Beautiful Sunsets Looking Out Over the Escarpment & Step Out From Your Living Room To Your Outdoor Balcony & Take In The Fresh Air. The stylish Kitchen Features Stainless Steel Appliances, Quartz Countertops, Backsplash, & The Functional Island/Breakfast Bar Is A Great Addition. The Primary Bedroom Features A Large Closet With Double Height Hanging Options & Abundant Natural Light Through Generous Floor To Ceiling Windows. The Open-Concept Den Is Versatile, Suitable For A Home Office, Extra Storage Or A Small Nursery. One Underground Parking Spot PLUS One Locker Are Included. Perfect For First Time Buyers! All Essentials are Close By Including Shopping, Restaurants, Schools, GO Station, 403/QEW & 407, Bronte Creek Trails & Bronte Creek Provincial Park. **** EXTRAS **** All ELF's & Window Coverings, S/S Fridge, Stove, B/I Dishwasher, Stackable Washer/Dryer. Excellent Amenities Include Courtyard W/ BBQs, Gym/Exercise Rm, Steam Rm, Sauna, Hot/Cold Tubs/Spa, Billiards Rm, Party Rm, Visitor Pkg & Concierge. (id:50886)
RE/MAX Hallmark Realty Ltd.
7335 Darcel Avenue
Mississauga (Malton), Ontario
Semi-Detached 3 Bedrooms House for Rent. Ideal for Family working Professionals. Close to Bus Transit ,Library. Malton Community Center Church, West wood Mall, Humber college ,Hwy 427. (id:50886)
RE/MAX Gold Realty Inc.
98 Broadway Avenue
Orangeville, Ontario
Excellent opportunity to be your own boss and buy a long standing successful hair salon in the heart of Orangeville. Ample parking, great location in a well maintained building with great exposure. Newly renovated with 10 Ft 5 inch ceilings, 4 hair styling stations, 2 wash stations, office lunch room, display area and 5 parking spots. Includes all equipment and retail products (id:50886)
Royal LePage Rcr Realty
30 Dillane Street E
New Tecumseth (Tottenham), Ontario
Why pay more for a townhouse when you can enjoy all of the benefits of freehold detached living. Affordability is key here! Located on a quiet street in the heart of town within walking distance to school, shops, groceries, restaurants, and so much more. Locations don't get much better than this! So much room for the kids to play or dogs to run on a large 50' x 120' lot. Inside features 4 bedrooms, ample sized living and dining rooms and the added bonus of a finished basement providing you with even more living/storage/rec space. A fresh coat of paint and some cosmetic updates will make this house shine to its full potential. **** EXTRAS **** Great commuter location with close access to Hwy 9/27/50/400. Discover why so many are choosing the friendly and safe town of Tottenham to call home. (id:50886)
RE/MAX Hallmark Chay Realty

