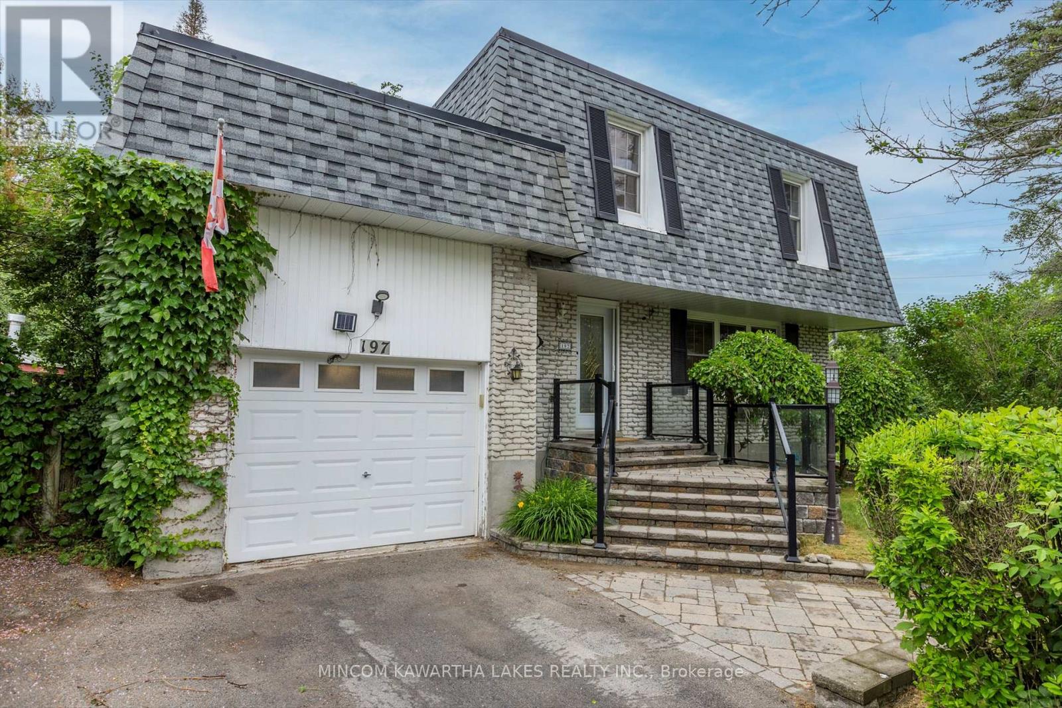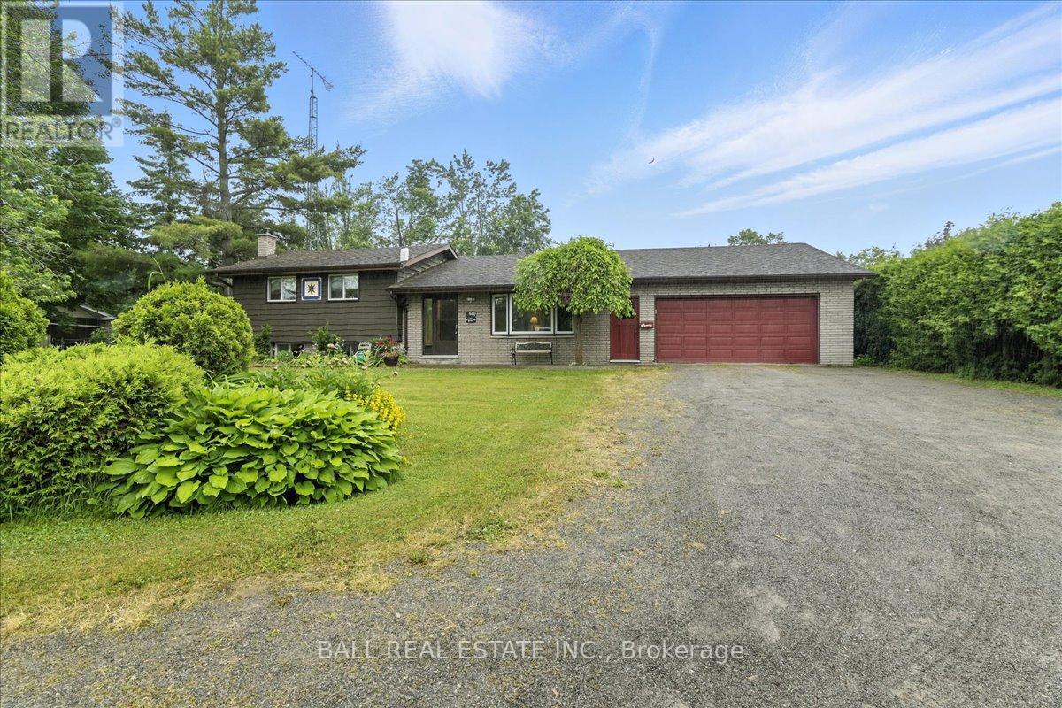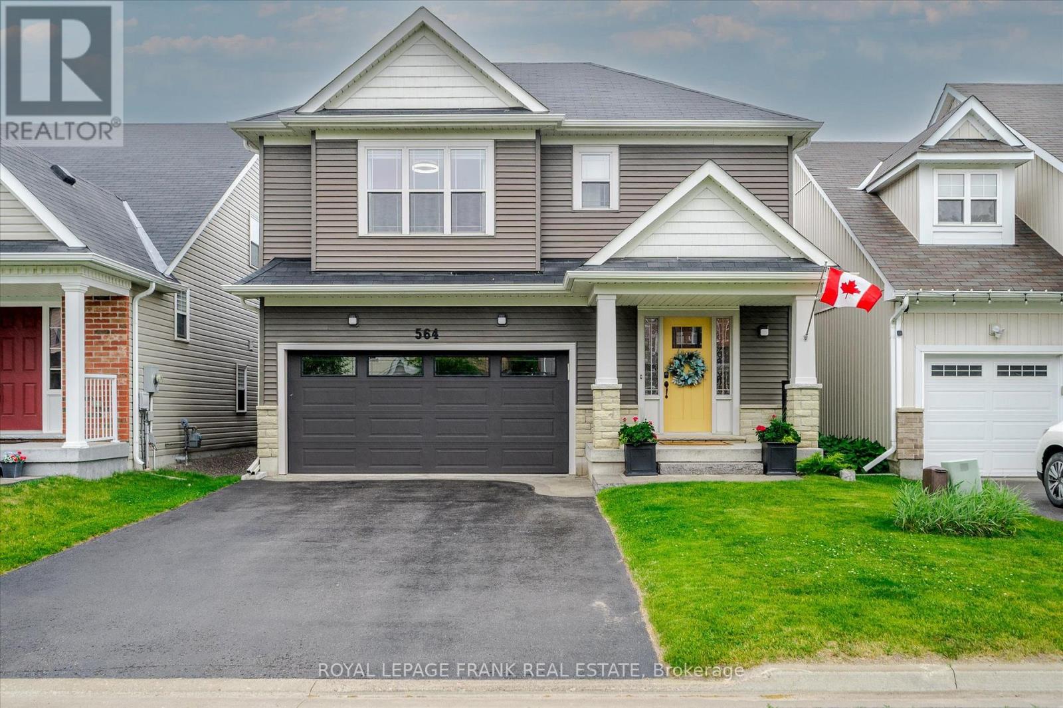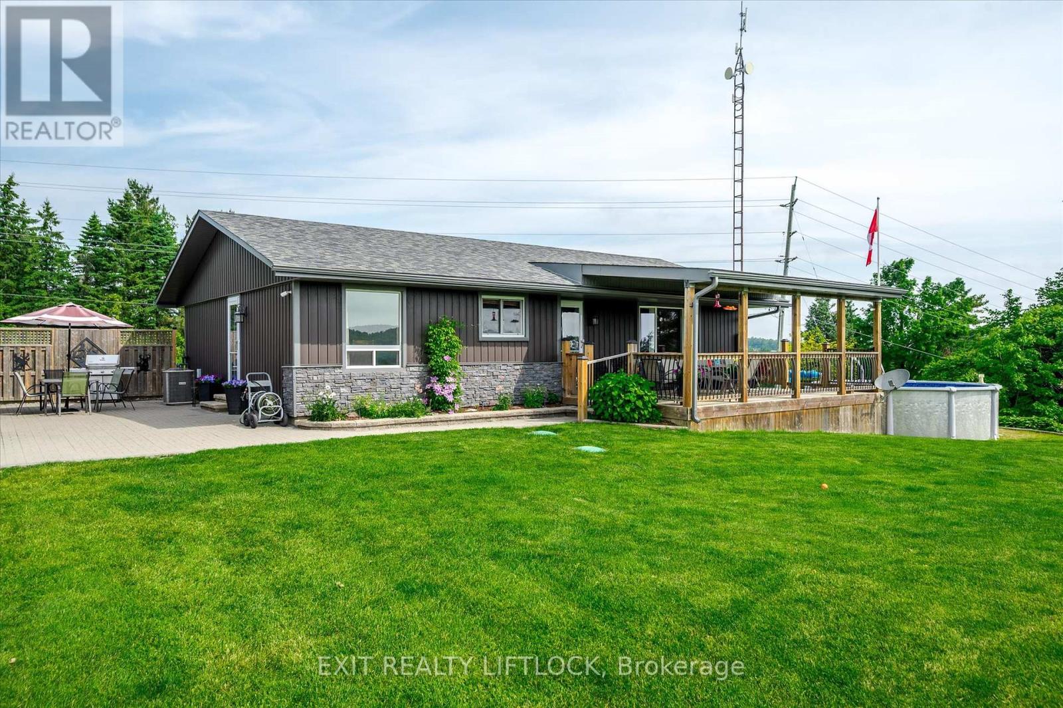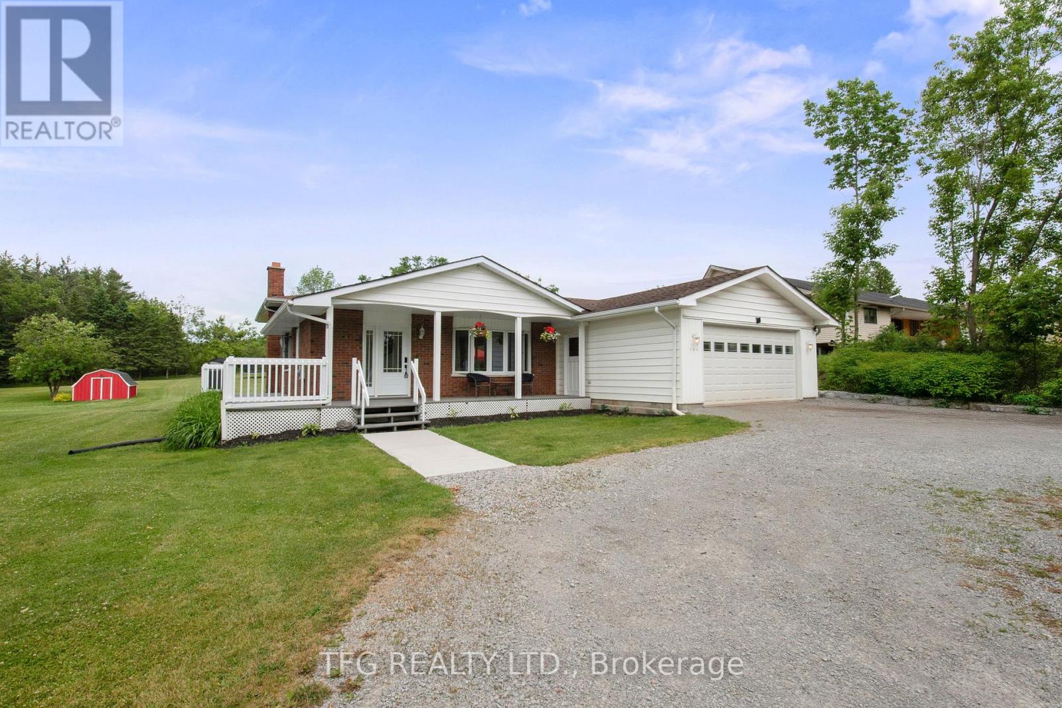197 Patricia Crescent
Peterborough North, Ontario
Terrific family home situated on the north edge of Peterborough. This home offer a large 1/2 acre lot, 16x32 in-ground pool with gas heater. Attached garage. 4 Bedrooms and 4pc bath on the 2nd floor (one wall would need to be added back as it was remove to enlarge the Primary bedroom) Main floor offer good sized kitchen, formal dining room area, large living room and 2pc bath. Basement is partially finished with a good sized rec room. Newer shingles. Appliances included. Book a personal viewing today! Immediate possession is available. (id:50886)
Mincom Kawartha Lakes Realty Inc.
601 Churchill Crescent
Selwyn, Ontario
Welcome to the heart of Ennismore! This spacious home offers 4 bedrooms, 2 bathrooms, and 2 sunrooms, along with a patio door that leads out to a fenced backyard perfect for relaxing or entertaining. Recent updates include newer windows, furnace, air conditioner, soffit, fascia, blown-in insulation, and a portable water system, ensuring comfort and efficiency year-round. Located just steps from essential amenities such as the school, arena, parks, and church, this is a wonderful opportunity to become part of the vibrant Ennismore community. Don't miss out! (id:50886)
Ball Real Estate Inc.
808 County Rd 12
Greater Napanee, Ontario
Tucked away on a beautifully treed 1.389-acre lot with over 260 feet of sparkling, swimmable waterfront, this timeless 1890 gem offers the ultimate escape for those craving peace, privacy, and natural beauty. Rich in character and charm, the home features a durable metal roof and an inviting enclosed porch the perfect spot to unwind and take in tranquil water views. Step inside to discover an oversized kitchen, ideal for hosting family gatherings, and a formal dining room that showcases original hardwood floors and elegant tall baseboards. The main level also includes a bright 4-piece bath with a new window, a convenient laundry area, and touches of history throughout, including the original staircase railing. Upstairs, you'll find three cozy bedrooms, while updates such as vinyl windows and a brand-new septic system (2024) blend modern comfort with timeless appeal. Outside, the property continues to impress with a circular driveway, parking for 8+ vehicles, a charming barn, and thoughtful extras like a wheelchair ramp for easy access to the kitchen. Enjoy evenings by the firepit, pick fresh raspberries and strawberries from your own bushes, or simply relax in the expansive yard surrounded by nature. With a well producing over 12 gallons per minute, this waterfront haven is not just a home its a lifestyle. (id:50886)
Royal LePage Proalliance Realty
564 Grange Way
Peterborough North, Ontario
Step into perfection! This impeccable family home, radiating pride of ownership, is nestled in a highly, sought-after, newer subdivision. You'll love the unbeatable convenience with schools, shopping, and restaurants just moments away. Discover a residence in pristine, move-in condition, boasting a tastefully finished rec room perfect for entertaining or relaxation. The heart of the home, a stunning, custom designed kitchen (2024) with island, showcasing high-end stainless steel appliances that will inspire your inner chef. Unwind in the living room under vaulted ceilings by the glow of a cozy gas fireplace. Dine in style with a seamless walkout from the dining room to a large, private deck, overlooking your meticulously fenced and beautifully landscaped oasis. For ultimate ease, upper-floor laundry makes daily chores a breeze. This isn't just a house; it's the home you've been dreaming of! (id:50886)
Royal LePage Frank Real Estate
23 Fourth Street
Belleville, Ontario
Welcome to 23 Fourth Street, a bright and charming bungalow tucked into a peaceful Belleville neighbourhood. With its inviting curb appeal, cozy interior, and finished basement, this home offers the perfect blend of comfort, functionality, and character. Step inside to a warm and welcoming main floor featuring a sunlit living room that flows into a dedicated dining space, ideal for everyday dinners or entertaining guests. The updated kitchen offers a practical layout with plenty of cabinetry and prep space, making everyday cooking a breeze. Two comfortable bedrooms and a stylish four-piece bathroom complete the main level, providing just the right amount of space for a small family, downsizers, or first-time buyers. Downstairs, the finished basement extends your living space with a spacious recreation room perfect for movie nights or hobbies, a third bedroom for guests or a home office, and a second full bathroom. A cozy fireplace adds ambiance and warmth, creating a great spot to unwind. Outside, the property features a private backyard with room to garden, relax, or entertain. With mature trees and a friendly street setting, this home offers a wonderful sense of community and calm. Located close to parks, schools, shopping, downtown amenities, and just a short drive to CFB Trenton and Highway 401, this move-in ready home is a fantastic opportunity to enjoy all that Belleville has to offer. Whether you're starting out, slowing down, or simply looking for a well-cared-for home in a convenient location, 23 Fourth Street is one you wont want to miss! (id:50886)
Exp Realty
243 Stewart Line
Cavan Monaghan, Ontario
Hilltop Home with Fantastic Views! Cavan area bungalow situated on 2.74 acres with spectacular views, trees, trails, with natural gas heat! Home features 2+1 bedrooms and updated bathroom as well as main floor laundry. Extra bedroom on the lower level. Most of the basement is unfinished and ready for you to make it your own special retreat. Double detached garage, fully insulated and heated, has wood stove and plenty of built-in storage. Interlocking brick between house and garage as well as a privacy fence, allows for a private courtyard area. Covered porch on house and above ground pool add to the "vacation at home" atmosphere. Quiet, dead end street. A must to view! (id:50886)
Exit Realty Liftlock
890 Stewart Line
Cavan Monaghan, Ontario
A Home With A Heart! Cavan Country bungalow on large level lot with impressive views of the rolling hillsides. Home features 3 bedrooms on main level, primary has 3 piece ensuite, as well as the 4 piece main bathroom. Bedroom on the lower level perfect for teenagers who want their own space. Updated kitchen with white cabinets, plenty of pull outs and storage, the bay window area provides a great eating space, that overlooks your large deck with hot tub, gazebo, BBQ shelter and plenty of space for the whole family. Attached garage is a mans dream come true. Double door at front and rear door for drive through, plenty of work space as well to have your own man cave. Separate garage at back of property adds extra storage for garden equipment or toys. Fully finished basement with gas fireplace, built-in bar, and theatre style room with custom cabinetry. Great home, schools, neighbours, with easy access to 115 highway or Peterborough. Come See Come Buy! (id:50886)
Exit Realty Liftlock
586 Birch Point Road
Kawartha Lakes, Ontario
Welcome to your dream lakeside getaway! Nestled on the pristine shores of Balsam Lake, this spacious 6-bedroom, 3-bathroom home offers comfort, relaxation, and recreation. With a generous layout and a bonus loft, there's room for everyone -whether you're gathering the whole family for summer fun or seeking a lucrative rental investment. Step inside to a bright, open-concept main floor featuring private lake views and a cozy fireplace. Multiple walkouts lead to expansive decks and patios, ideal for entertaining or soaking up the sun. The lower level boasts a large family room, private dining room and direct access to the waterfront. Outside, enjoy a clean shoreline, a private dock, and a firepit for evening gatherings. The level lot provides plenty of space for kids to play, and the detached garage offers ample storage for water toys and gear. Located just minutes from town amenities, this property is turnkey and ready to enjoy- or start generating rental income. Whether you envision peaceful family retreats or a thriving vacation rental, this Balsam Lake gem is a rare find! (id:50886)
Century 21 United Realty Inc.
14 Algonquin Avenue
Brighton, Ontario
Homes in this sought-after neighbourhood don't hit the market often! Don't miss your chance to own this meticulously maintained 2300+sqft 'Mirtren' built bungalow, thoughtfully designed for modern living. Set on a beautifully landscaped lot in one of Brighton's most desirable areas, this spacious all brick bungalow truly has it all. Step inside to find an inviting open-concept layout featuring hardwood floors, an open living and dining area, and a well-appointed eat-in kitchen with walk-out access to a spacious deck and large private backyard. With 3+1 generously sized bedrooms and 3 full bathrooms, there's plenty of room for family and guests. The main-level primary bedroom offers a walk-in closet and 3-piece ensuite, while the convenient main-floor laundry and inside entry from the 2-car garage add to the homes functionality. The professionally finished basement by the builder adds valuable living space with one bedroom, 4pc bath and a large rec-room area for a extended family use. Located just minutes from charming downtown Brighton, within walking distance of Lake Ontario & amazing schools! Enjoy luxury lakeside strolls to restaurants and hikes & 5mins from scenic Presquile Provincial Park! This home is also a short drive to vibrant Prince Edward County region, known for its wineries, beaches, and culinary scene. All this just 90 minutes from Toronto! This is your chance to enjoy comfort, convenience, and community in one incredible package. Come see why this home stands out - your next chapter starts here! (id:50886)
RE/MAX Rouge River Realty Ltd.
386 Mount Nebo Road
Kawartha Lakes, Ontario
Tucked away on a quiet street, with school bus pickup just steps from the driveway, this beautifully updated 3-bedroom, 2-bathroom backsplit offers the perfect blend of modern comfort, thoughtful upgrades, and peaceful country living. Resting on a nearly 1-acre (0.96 acre) landscaped lot, this property showcases a massive circular driveway, mature trees, and an incredible outdoor space featuring an above-ground pool, hot tub, and patio area ideal for entertaining or relaxing year-round. The main floor boasts a bright, open-concept layout with new modern vinyl plank flooring throughout, a fully updated kitchen complete with gas stove, custom island with built-in mini fridge, stainless steel appliances, and walkouts to both the backyard oasis and side deck with a gas BBQ hookup. Upstairs, you'll find three freshly painted bedrooms, each with closets, and an updated 3-piece bathroom featuring a new vanity. The lower level offers a cozy yet functional rec room with a wood-burning fireplace, large windows providing ample natural light, continued vinyl plank flooring, and direct access to the garage, laundry room and a 3-piece bathroom. The garage is a standout feature heated with its own furnace, offering direct access to both the backyard and basement. Whether you need a workshop, extra storage, or are considering finishing the space further, this area offers amazing flexibility and value. Located just a short drive to Peterborough, Lindsay, and local amenities and major highways including 115,407,401. (id:50886)
Tfg Realty Ltd.
184 Bethel Road
Belleville, Ontario
Nestled on a picturesque country lot just 10 minutes north of Belleville, this charming all brick bungalow offers the perfect blend of rural peace and city convenience. Enjoy beautiful country views from every window. The home features three bedrooms, a walkout basement with excellent potential for an in-law suite, and a paved driveway leading to a detached double garage with an additional workshop. The oversized garage door-10 feet wide by 12 feet high is ideal for larger vehicles or equipment. A chairlift provides added accessibility, and an owned Generac generator offers peace of mind during power outages. While the kitchen awaits your personal touch, several windows have already been updated. A solid country find with endless potential! (id:50886)
Royal LePage Proalliance Realty
80 Ridley Street
Prince Edward County, Ontario
This beautifully renovated 1-bedroom, 1-bathroom home is your gateway to idyllic waterfront living. Perched directly on the shores of the Bay of Quinte, it offers panoramic views, unforgettable sunsets, and a front-row seat to the Bay Bridge. Whether you're fishing just steps from your door, kayaking across calm waters, or simply relaxing in the fully landscaped yard, this property delivers the perfect blend of serenity and recreation. A public boat launch is conveniently located nearby for effortless access to the bay. Inside, the home is equipped with an energy-efficient heat pump for year-round comfort, plus three electric baseboard heaters including one in the insulated crawl space. Enjoy the convenience of municipal water, and the prime location just minutes from beaches, wineries, and all the best of Prince Edward County. Perfect as a year-round residence, weekend getaway, or vacation rental this is waterfront living at its best. (id:50886)
Royal LePage Proalliance Realty

