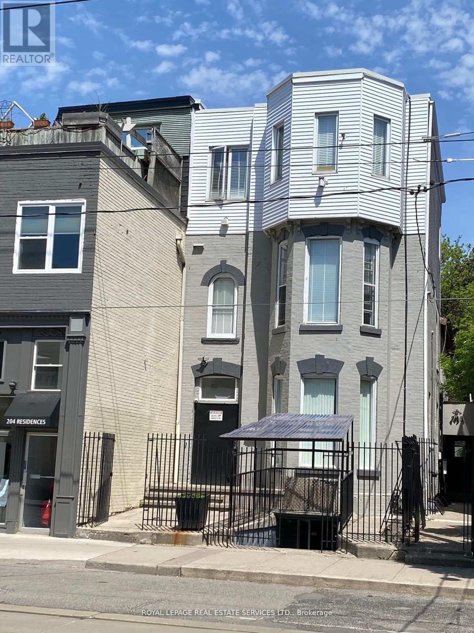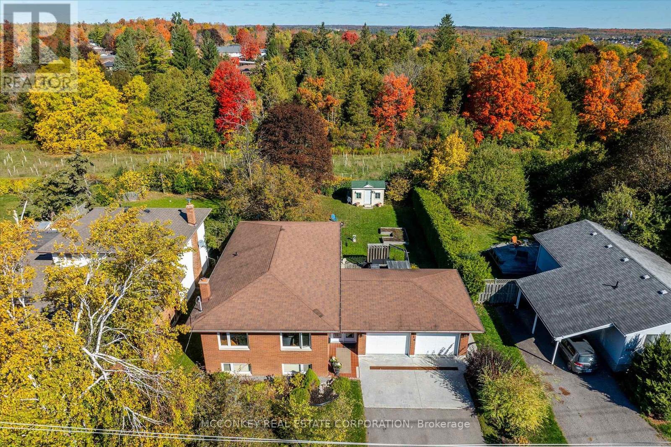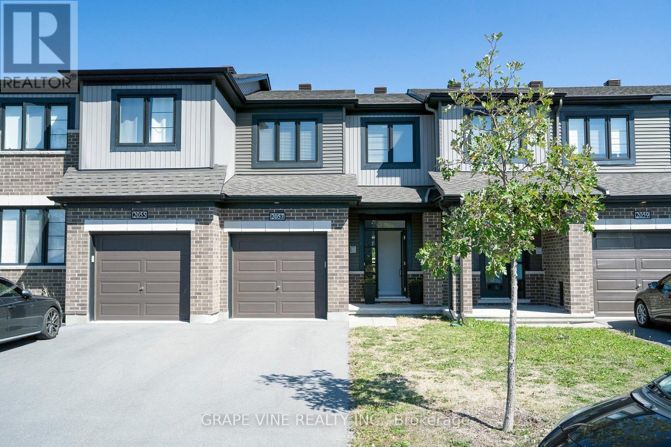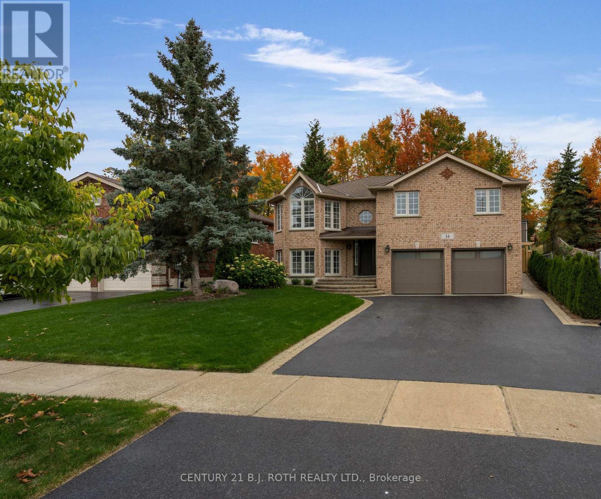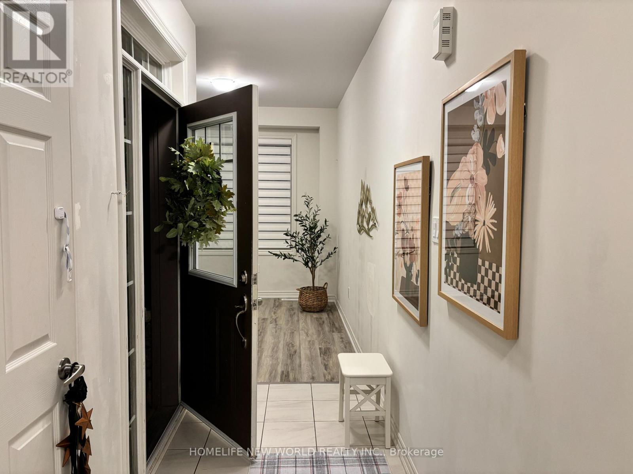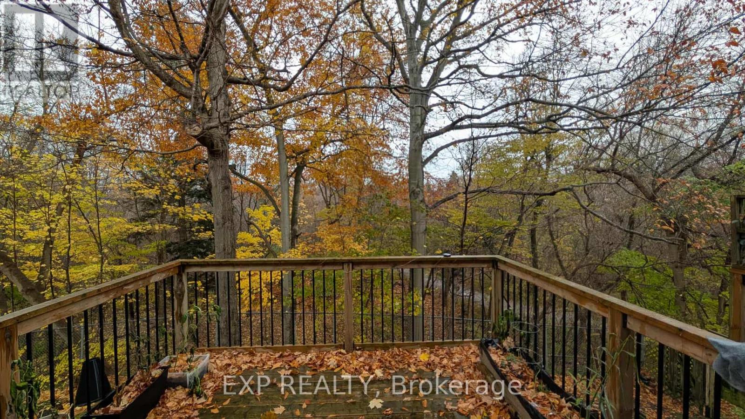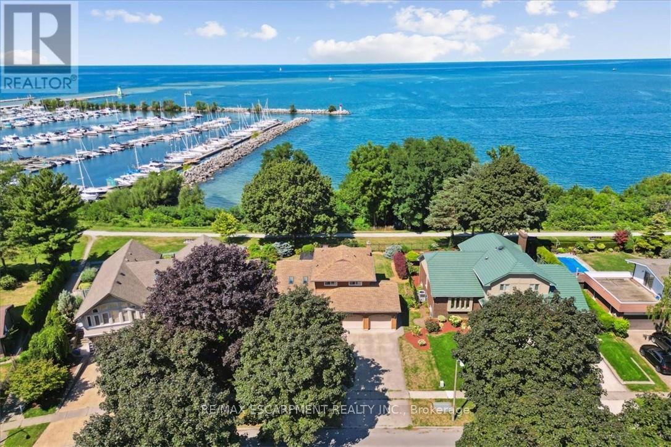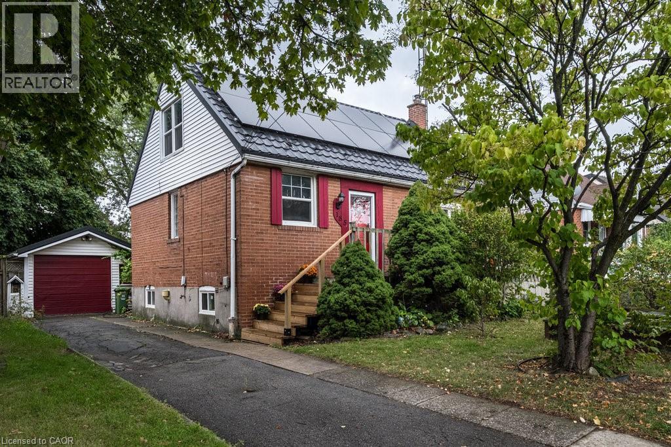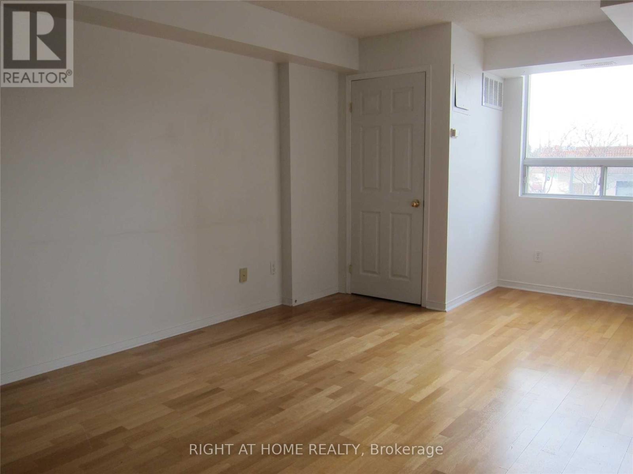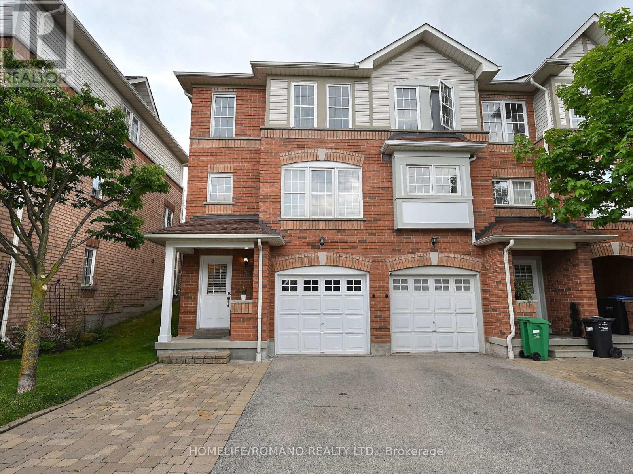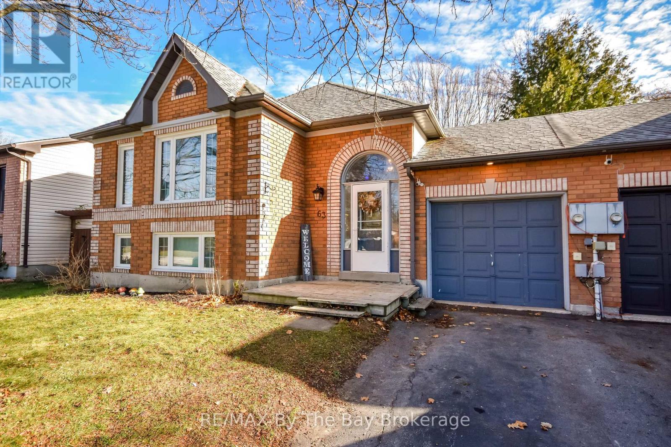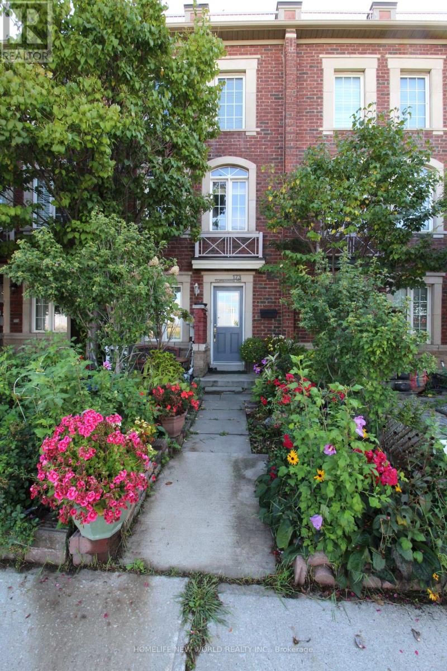104 - 206 Carlton Street
Toronto, Ontario
Great Opportunity To Rent A Nice Room, Prime Old Cabbagetown 3-Storey Property. All-Inclusive:High Speed Internet, All Utilities, Laundry Room, Modern Kitchen & Bathroom. Desirable Downtown Living, Step To TTC, Minutes To Subway, Coffee Shop, Restaurants, Supermarket, Hospital, All Amenities. Cleaner Comes Once a Week For Cleaning Of Kitchen, Bathroom, And Common Area. 2 Bath& 1 Kitchen Shared by Tenant on The Same Floor. On the Main floor. (id:50886)
Royal LePage Real Estate Services Ltd.
1216 Hilliard Street
Peterborough, Ontario
This sparkling bright bungalow, located in desirable North Ptbo., near Trent University, features in-law potential and is situated on a bus route. Private & spacious backyard, a large level lot backing onto Park Land ( Bears Creek Woods), walking trails nearby. Showcasing an expert design for a welcoming flow, the property boasts 3+1 bedrooms. The home's brightness is enhanced by its west-east exposure, and it offers a spacious rec room, adding significant living space to this lovely property. The fully finished lower level features large windows, a huge 4th bedroom, & high ceilings. The generous double car garage provides extra depth, ideal for a workbench or storage shelving. Afternoon sunlight spills in, highlighting its airy interior, dining room perfect for family gatherings, and updated kitchen (2014). Elementary & high school and two major plazas, Walmart and Canadian Tire All Nearby, making this move in ready home a must-see!! Immaculate home perfect to 'upsize' to. (id:50886)
Mcconkey Real Estate Corporation
2057 Caltra Crescent
Ottawa, Ontario
Move-in ready! Welcome to this beautiful, newly built (2021) and upgraded 3 bedroom contemporary freehold townhome showcasing over $60,000 in premium upgrades. Enjoy high-end flooring throughout, including the finished basement, and a bright, open-concept layout perfect for modern living. The chef's kitchen features quartz countertops, an oversized island, sleek backsplash, and stainless steel appliances-ideal for entertaining. The living room boasts large windows and a custom gas fireplace with a rustic beam mantel and stylish board-and-batten detail. Upstairs, the primary suite offers a walk-in closet and spa-inspired ensuite, while two additional south-facing bedrooms share a beautifully upgraded full bath. Additional highlights include quartz counters in all baths, pot lights, California shutters, custom blinds, iron spindle staircase, upgraded lighting, spacious garage, and more. Backing onto single-family homes and steps from schools, parks, transit, shopping, and the Minto Rec Centre, this stylish, sun-filled home in Quinn's Pointe/Half Moon Bay is the perfect blend of comfort and sophistication. (id:50886)
Grape Vine Realty Inc.
14 Brookfield Crescent
Barrie, Ontario
Completely renovated raised bungalow in one of Barrie's most desirable neighbourhoods! Situated on a premium treed lot backing onto green space with miles of walking trails and lake access, this home has been extensively updated from top to bottom over the past four years, offering true peace of mind for any buyer. Designed for multi-generational living with two kitchens, the main level showcases an open-concept layout with wide-plank hardwood flooring, new hardwood stairs with custom railings and spindles, and a stunning custom kitchen featuring new cabinetry, granite counters, and stainless-steel appliances. Offering three generous bedrooms and two full baths, including a 5-piece ensuite and main-floor laundry. This home also features pot lighting and California shutters throughout. All mechanics are new and owned - furnace, A/C, hot-water-on-demand, and water softener-with blown-in attic insulation, improved venting, and a fully "pest-proofed" exterior. The basement, refinished in 2023, includes new flooring with self-levelling concrete, new trim, bathroom, refreshed kitchen, custom walk-in closet, separate laundry room, and potential for a secondary entrance. *Both levels can be opened to one another if desired.* The furnace and utilities were relocated to optimize the layout, and the entire basement is finished with 5/8" fire-rated drywall, double "Safe & Sound" insulation, resilient channel, and hard-wired smoke alarms for superior soundproofing and safety. The insulated double garage features LiftMaster openers and a convenient "LifeScreen" door, allowing full use of the space at night without the bugs! Exterior highlights include new fencing, interlock, paved driveway, and a healthy amount of newly planted trees (60+) designed to create a future wall of privacy. Walking distance to the sought-after Algonquin Ridge Public School and ideally located minutes from Kempenfelt Bay, Tyndale Park, Wilkins Beach, amenities, commuter routes, and the GO Station. (id:50886)
Century 21 B.j. Roth Realty Ltd.
11 Povey Road
Centre Wellington, Ontario
This nearly new, 2-year-old spacious corner-lot semi-detached home is filled with natural light and designed for comfortable family living. It features 4 bedrooms, 3 bathrooms, and a thoughtfully planned layout that blends style and functionality.Enjoy the sleek, modern interior with new hard flooring and zebra blinds throughout. Large windows flood the home with sunlight from sunrise to sunset. The elegant double-door entry opens to a bright, open-concept main floor with 9-ft ceilings and an additional formal room-perfect for a home office or family space.The modern kitchen boasts high-end stainless steel appliances and a spacious breakfast area with a walkout to the backyard. Upstairs, the convenient second-floor laundry makes daily routines effortless. The primary bedroom offers two walk-in closets and a luxurious 4-piece ensuite, complemented by three additional bedrooms and a stylish 3-piece bath.A separate entrance from the garage adds extra practicality and convenience. (id:50886)
Homelife New World Realty Inc.
33 - 350 Camelot Court
Oshawa, Ontario
Charming Ravine-Front Townhouse in Eastdale, North Oshawa! Step into a home where peace, privacy, and convenience meet. Nestled at the end of a quiet, family-friendly court in Eastdale, this 3-bedroom, 1 & a half bath townhouse offers a sense of calm that's hard to find. With the ravine stretching out behind the home, mornings begin with birdsong and evenings wind down to the soft rustle of leaves. From the second-floor balcony, a beautiful treetop view sets the tone for relaxed coffees, quiet moments, or catching your breath between busy days. Inside, sunlight fills the home, bringing warmth to each level of the generously sized 1,782 finished square feet. The kitchen opens to the balcony, making it easy to enjoy fresh air while cooking or connecting with family. The family room walks out to a private yard where kids can run and parents can unwind without neighbours looking in. It's a layout that grows with you, especially for young families comfortable with stairs and craving space to spread out. Life feels easy here: parking for two cars between the garage and driveway, plus guest parking for visitors. The complex is quiet, welcoming, and designed for people who appreciate a slower, more connected pace of living. Trails, parks, schools, and daily necessities are all close by, giving you nature at your doorstep without sacrificing convenience. Eastdale's reputation for community pride and friendly streets makes this home more than a place to live-it's a place where you can settle in, feel grounded, and enjoy the best of Oshawa living. (id:50886)
Exp Realty
93 Westgate Park Drive
St. Catharines, Ontario
Here's your chance for a beautifully renovated 3 bedroom, 2.5 bath, double car garage home, overlooking Lake Ontario and Port Dalhousie Marina. You'll love the great room with cathedral ceilings, pot lights, and quality hardwood flooring, gorgeous kitchen with crisp white cabinetry, butcher block counters, and cerulean blue vistas through oversized kitchen windows. The sunken family room features built-in cabinetry, a gas fireplace and a walk out to an updated two tiered deck where you can watch the boats sail by and catch an awe inspiring sunset. The primary bedroom is an oasis with an abundance of closet space and a gorgeous water view. There is ensuite privileges to a bathroom that could be divided in two, plus two more large bedrooms with double closets. The lower level will make an ideal teen retreat or in-law/guest suite, with a kitchen area, a large luxurious new bathroom, a rec room or bedroom with high ceilings, pot lights, a large window, and a large furnace/storage room. Other features include inside entry to the double car garage, sprinkler system, perennial gardens, wrought iron fencing and access to walking trails. Minutes to Port Dalhousie Heritage District, Sunset Beach and the everyone's favorite carousel. It's not just a home, it's a lifestyle. (id:50886)
RE/MAX Escarpment Realty Inc.
185 East 13th Street
Hamilton, Ontario
Welcome to this beautifully maintained 3-bed, 2-bath detached home with a fully finished basement, located in a desirable neighbourhood where charm meets comfort. From the moment you arrive, you’ll be impressed by the inviting front porch, lovely gardens, and fruit trees - a true gardener’s delight. Step inside to discover a freshly painted interior with hardwood floors, high cove ceilings, and an updated kitchen (2021) with modern finishes. The open-concept living and dining areas feature a built-in bar and entertainment unit, perfect for family gatherings or quiet evenings at home. A main floor bedroom and full 4-piece bath add convenience and flexibility for guests or multi-generational living. Upstairs, you’ll find two bright bedrooms with large windows, deep closets, and vaulted ceilings. The lower level offers exceptional space with a cozy recreation room, home office/guest room, laundry room with Bosch washer and dryer, and an electric fireplace for added warmth. This home has been thoughtfully updated and energy-efficiently enhanced with a metal roof (2018 & 50-year warranty), high-efficiency windows (2010), owned solar panels, a new hot tub pump (2023), owned water heater (2022), and owned heat pump with an extra built-in heater for colder days. Recent updates include new front steps and plumbing (2025). Spray foam insulation ensures year-round comfort in this home very sweet home! Enjoy a private, fully fenced backyard perfect for relaxing or entertaining, plus a detached single-car garage with shelving and a 240-amp plug for an electric vehicle. A truly move-in-ready home that blends warmth, efficiency, and character, all within a peaceful setting you’ll love coming home to each and every day. (id:50886)
Judy Marsales Real Estate Ltd.
208 - 32 Tannery Street
Mississauga, Ontario
Cozy 1 Bdrm With Ensuite Laundry And Balcony In Boutique Building. Walk To Shopping & Schools, Streetsville Go Train. Transit. 5 Appliances, Ensuite Laundry. Parking Included. Heat & Hydro Is Extra (id:50886)
Right At Home Realty
132 - 3030 Breakwater Court
Mississauga, Ontario
LOCATION! LOCATION! LOCATION! Welcome To This Beautiful,One of Spacious, Meticulously Maintained And Bright End Unit Townhouse. Enjoy Wonderful Sunsets And Mississauga's Skyline From The Ravine Facing, Fenced Backyard Backing Onto Brickyard Park No Rear Neighbors. It is like a Semi Detached Home. The Home Features Granite Countertops, Gleaming Hardwood On Living, Dining Room And Bedrooms, Principal Bedroom Has An Ensuite Bathroom And Walk In Closet. The Finished Above Grade Basement Has An Entrance To The Garage. Great Location, Steps To Public Transit, Easy Access to HWY 403 and Gardiner, Home Depot, Real Canadian Superstore And Shops. 2 Car Private Driveway, Visitors Parking. Late Upgrades Includes New Roof Shingles (2022), New Furnace (2022). Owner can apply to the Conservation Land Tax Incentive Program. Very Low Maintenance Fees. A Place you love to call Home. Priced to Sell Fast. (id:50886)
Homelife/romano Realty Ltd.
63 Fernbrook Drive
Wasaga Beach, Ontario
Welcome to 63 Fernbrook Drive; where comfort, convenience, and Wasaga Beach living come together. This bright and spacious bungalow offers approx. 1,800 sq. ft. of finished living space, perfect for families, downsizers seeking low-maintenance living, or first-time buyers looking for a peaceful, established neighbourhood. The main level features an open-concept layout ideal for entertaining, with seamless flow between the living, dining, and kitchen areas filled with beautiful natural light throughout. The finished lower level adds even more versatility, offering a generous rec room, full 4-piece bathroom, utility space, and an additional bedroom. Enjoy being walking distance to serene trails and greenspace, and just a short stroll from Wasaga's sandy beachfront, with Collingwood, Blue Mountain, the YMCA, parks, medical services, shopping, and dining all close by. An incredible opportunity in one of Wasaga Beach's most desirable pockets. This home is ready for you.... move in and make it yours. (id:50886)
RE/MAX By The Bay Brokerage
173 Torbarrie Road
Toronto, Ontario
Welcome to this bright and spacious 4 bedroom townhouse. First floor has a full bathroom and a bedroom - perfect as a guest unit with potential of adding a small kitchen. All three floors are filled with natural light. The mainfloor features a modern eat-in Kitchen, a cozy grand room and a walkout to a patio - ideal for entertaining. This home also offers a covered carport. Conveninetly located close to schools, shops, public transit and just minutes to Hwy 400/401. A must see property that combines comfort, style and convenience! (id:50886)
Homelife New World Realty Inc.

