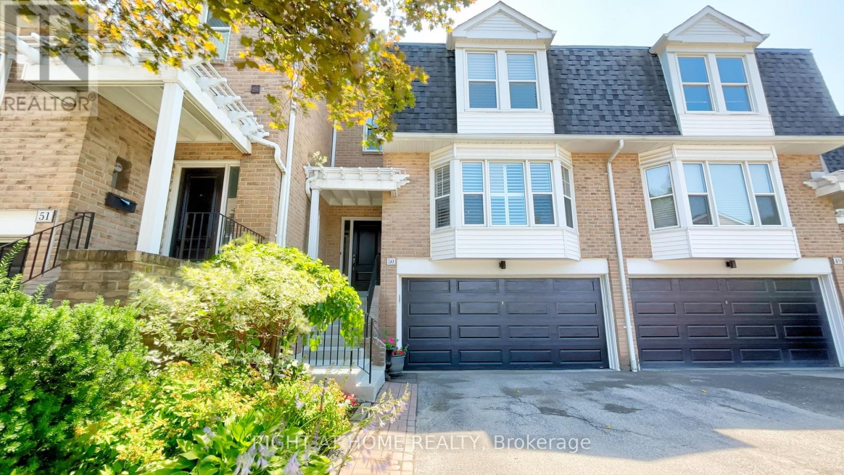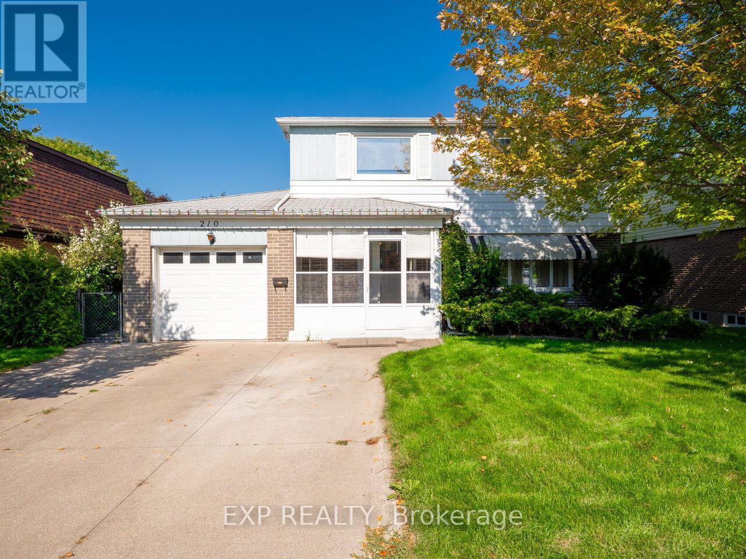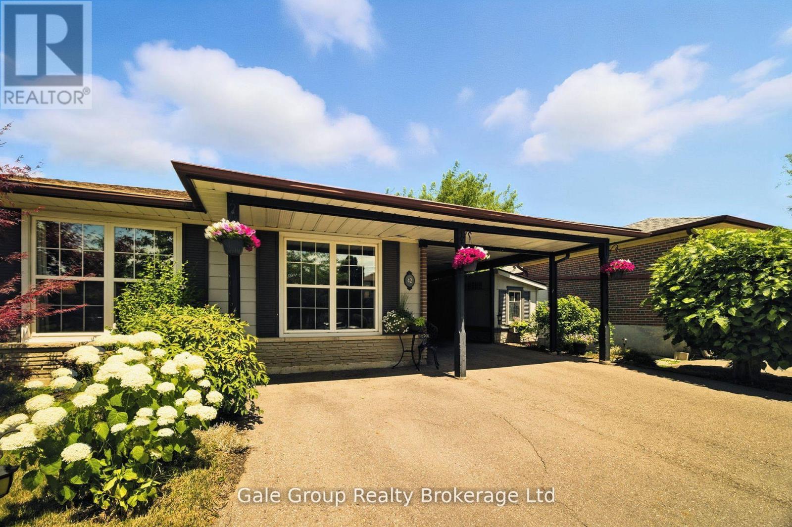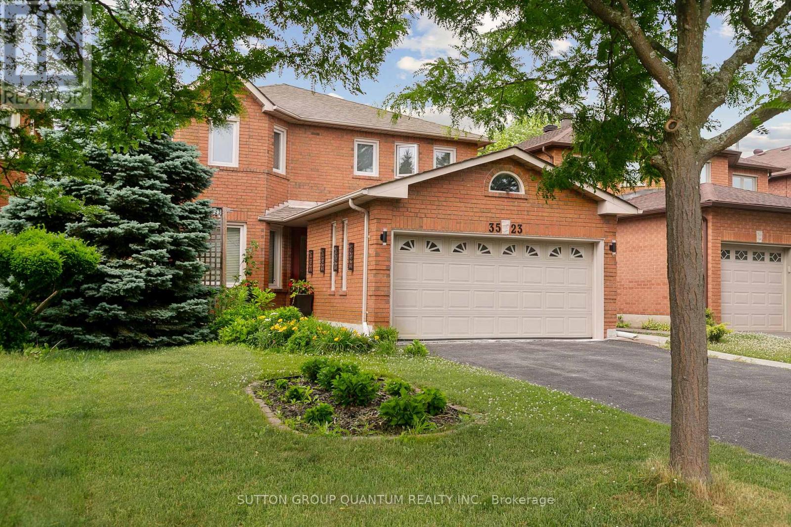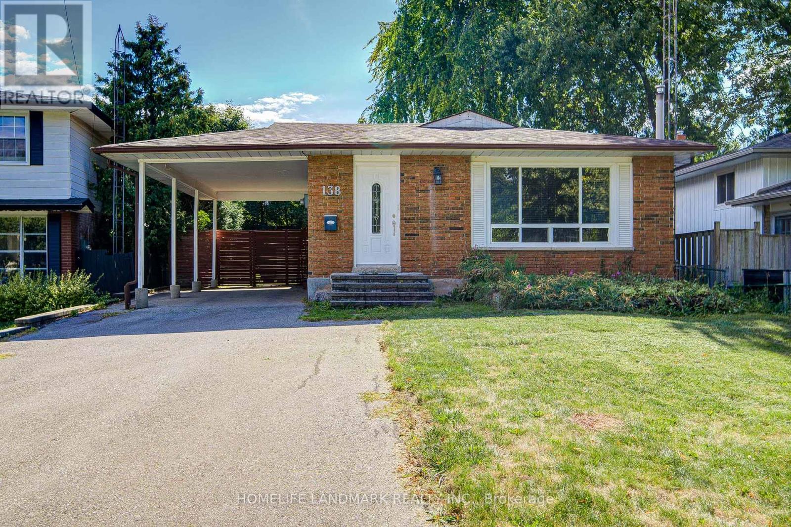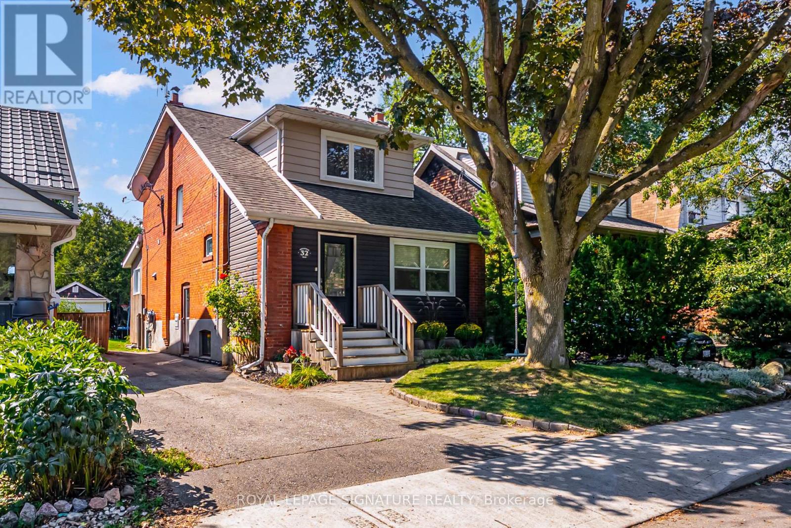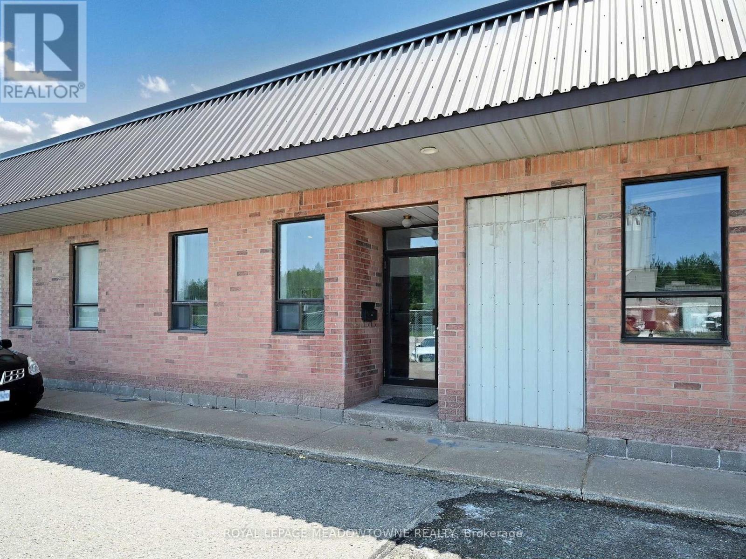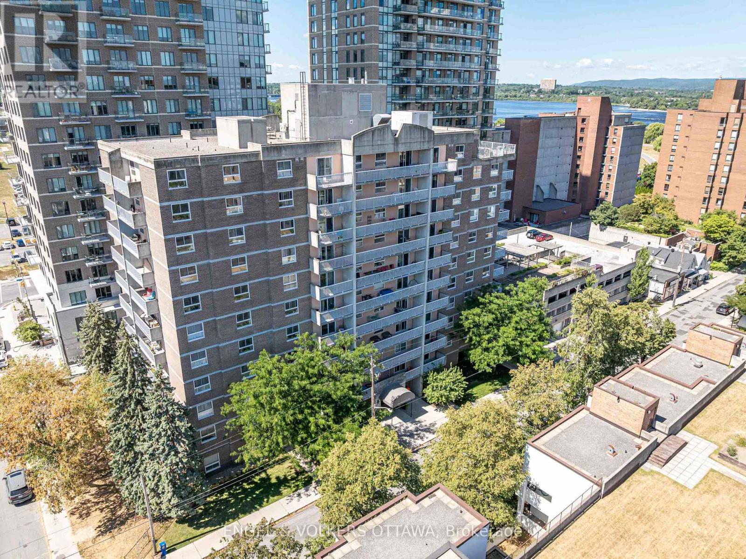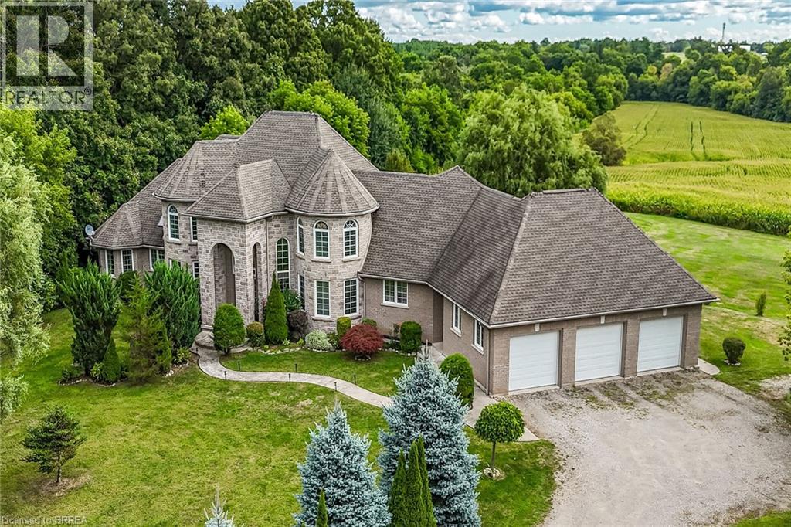50 Tamarack Circle
Toronto, Ontario
Simply Spectacular Inside & Out! Nestled In A Quiet, Private Community, This Lovingly Renovated 2-Bedroom, 3-Bathroom Townhome Backs Onto A Stunning Ravine With Mature Trees, A Gentle Creek, And Direct Access To A Private Park SystemOffering The Rare Feeling Of Being At The Cottage While Still In The City. Thoughtfully Updated With Tasteful, Contemporary Finishes And California Shutters Throughout, This Home Features An Inviting Layout That Shows To Perfection.The Main Floor Boasts A Bright, Open-Concept Living And Dining Area That Seamlessly Connects To A Cozy Family RoomPerfect For Everyday Living And Entertaining. Step Out From The Living Room To A Private Deck And Garden Oasis, Complete With A Permanent Gas Line BBQ And Extra-Large Electric AwningIdeal For Outdoor Dining Or Relaxing In Peaceful Surroundings.Upstairs, Youll Find Two Spacious Bedrooms, Each With Its Own Walk-In Closet And Private Ensuite. One Bedroom Features A Custom Murphy Bed With Built-In CabinetryPerfect For Guests Or Flexible Use Of Space.The Finished Basement Offers Heated Tile Floors, A Wall-Mounted TV, A Permanent Gas Fireplace, An Energy-Efficient Furnace, A Walkout To The Ravine, Stacked Laundry, And A Spacious Storage Area Inside The Laundry Room.Additional Highlights Include A 2-Car Garage With Custom Built-In Storage, A Roof Replaced Within The Last 5 Years, A New Insulated Garage Door (2024), And An Upcoming Attic Insulation Upgrade. Close To Major Highways, One Bus To Pearson, Transit, Shopping, Parks, And MoreThis Is A Rare Slice Of Paradise In The City! (id:50886)
Right At Home Realty
210 Mcmurchy Avenue S
Brampton, Ontario
Welcome to 210 McMurchy Avenue South, a rare opportunity to own a lovingly maintained home offered by its original owner. Nestled in a mature, tree-lined neighbourhood of Brampton South, this property blends timeless character with everyday functionality. From the moment you arrive, the curb appeal is undeniable: mature landscaping, a welcoming façade, and a sense of pride in ownership that carries throughout. Inside, a bright and spacious layout awaits, featuring a warm living room filled with natural light, a comfortable dining space for gatherings, and a functional kitchen designed for both daily living and entertaining. The bedrooms are generously sized, offering comfort and privacy, while the bathrooms reflect thoughtful upkeep. Original details such as hardwood floors under the carpet, classic trim, and built-ins bring charm and authenticity, while updates over the years ensure practicality and peace of mind. The lower level provides added versatility, ideal for a recreation room, home office, or extra storage. Outdoors, the expansive lot offers endless possibilities: enjoy family barbecues on the patio, tend to gardens, or simply relax in the private backyard shaded by mature trees. Parking is abundant with a private driveway and garage. Perfectly situated close to schools, parks, shopping, and transit, this home delivers both convenience and community. It's a property that has been cared for with pride and is now ready for its next chapter. Whether you move in as is or personalize it to your taste, 210 McMurchy Avenue South is more than a house; it's a home with history, warmth, and enduring value. (id:50886)
Exp Realty
1554 Hilson Heights
Milton, Ontario
1 year old new home, 3-bedroom freehold townhouse. Open concept Family room, dining room and extra large balcony. Fully updated Kitchen and flooring. It has a study room and unfinished basement. Close to all amenities. *For Additional Property Details Click The Brochure Icon Below* (id:50886)
Ici Source Real Asset Services Inc.
42 Moultrey Crescent
Halton Hills, Ontario
Stylishly Renovated & Fully Accessible Bungalow in Prime Location. Beautifully updated 2+2 bedroom bungalow offering modern comfort, function, and full accessibility for all stages of life. Features include an open-concept layout, renovated kitchen (2018) with modern finishes, updated main bath and spacious primary suite with walk-out to the covered deck and beautiful backyard garden oasis. The primary suite had been converted to allow for additional space, with the option to easily convert back to 3 bedrooms above grade. Fully finished basement with separate entrance, 3-pc bath and in-law/guest suite potential. Other upgrades include new furnace (2023) and water heater (2025). Private, fenced backyard with mature landscaping, gazebo, 2 sheds, and rare 6-car parking with carport. Prime location to walk to GO Bus, shopping, schools, restaurants, trails and parks. Inclusions: Fridge, stove, dishwasher, microwave, washer/dryer, Nest thermostat, window coverings, water softener, 2 sheds, gazebo, natural gas Weber BBQ. (id:50886)
Gale Group Realty Brokerage Ltd
3523 Pintail Circle
Mississauga, Ontario
Nestled in a super quiet and well-established neighbourhood, this exquisite two-storey all-brick detached home on a spacious lot with a western exposure garden represents an excellent price for a perfect blend of elegance and functionality. The outdoor space is a true private retreat, featuring multilevel decks, a newer hot tub, and enchanting garden LED lighting, ideal for both relaxation and entertaining. Practicality is ensured with a double-car garage equipped with an opener, a newer driveway that accommodates four cars, and no walkway to maintain, which eliminates the need for winter snow plowing. Inside, the immaculately renovated home boasts a newer roof, quality vinyl windows in top condition, and a newer owned furnace & central air for year-round comfort. The stunning newer white kitchen serves as the heart of the home, complete with a centre island, stainless steel appliances, and a walk-out to a large deck, perfectly facilitating indoor-outdoor living. The main level features new, high-quality laminate flooring, a spacious laundry room with convenient extra outside access, a large combined dining and living room, and a separate family room with a cozy fireplace. Upstairs, four good-sized bedrooms include a luxurious primary suite with a renovated 5-pc bath and a walk-in closet. The finished basement adds significant versatility with a fifth bedroom or den, a new 3-pc bath, a large storage room, and a cold room, offering a lot of potential with hidden sink connections; please note that the basement does not have a separate entrance and is not suited for a basement apartment unless an exterior entrance were to be constructed. Situated in a fantastic area, this home is just minutes from top schools, major shopping, a new community recreation centre, HWY 401 & 403, and numerous parks, making it the perfect family home at an excellent price in an unbeatable location. //// OFFERS IF ANY 21 SEPTEMBER 2025/// (id:50886)
Sutton Group Quantum Realty Inc.
138 Osborne Crescent
Oakville, Ontario
Charming Bungalow On Quiet Crescent In Family Friendly Area!!! Walking Distance To Sunningdale School,French Immersion And White Oaks With Prestigious Ib Program!!!Professional Renovations In Last 2 Yrs: Gorgeous Kitchen,Bath,Roof,Skylite,Driveway For 5 Cars,Interlocking,Deck,Brick Shed With Electricity,Front Door,Sliding Door To Backyard,Interior Doors,Frames And Basebrds,Most Windows,Pot Lights,El Panel To 100 Amp.Furn.& Cac 2010 (id:50886)
Homelife Landmark Realty Inc.
32 Wheatfield Road
Toronto, Ontario
Nestled in Mimico's highly sought-after pockets and streets in the Mimico Triangle, 32 Wheatfield offers over 2200 sq. ft. of living space. Step into the wide entryway mudroom with double closets, a very rare option! The expansive main floor layout makes it a great entertainers house. A bright kitchen with vaulted ceilings, corner windows, and breakfast bar. Walk-out to the rear deck from the breakfast nook or make it a den/office area. Separate dining area for hosting friends & family gatherings. Cozy living area with hardwood floors and decorative brick fireplace w/ custom wood mantel. Head upstairs to the primary bedroom where you'll find a large closet and space to kit a king bedroom set. Two additional bedrooms big enough for queen size beds. A fully finished basement with huge recreation/family room, 3 piece bathroom and plenty of storage. Fully landscaped front and lush rear yard. Lounge, dine or party on the large rear deck. Long private driveway with access to a garage. Unbeatable walkability! Just steps to the lake, waterfront trail, several parks, high demand schools w/ optional French immersion, groceries, coffee shops, bakeries, restaurants and the local library, you'll enjoy both convenience and community at your doorstep. Walk to Mimico GO train to catch a concert, ball game or commute for work. With easy access to TTC (streetcar & bus) and major highways, this is the perfect blend of city living and small-town charm. (id:50886)
Royal LePage Signature Realty
3a - 305 Armstrong Avenue
Halton Hills, Ontario
Commercial Unit with Grade-Level Shipping Door in Georgetown. Conveniently located minutes to Hwy 7 & 401. Gross Rentable Area 1,100 sq. ft. set up as open warehouse and light commercial/industrial space with office area, 2-piece washroom, man door and grade-level shipping door. Ceiling height to the underside of deck is 14 ft. Radiant gas heating in warehouse. Electrical service: 600 amp, 3 phase. Net rent plus TMI with 3% annual escalation. Tenant to pay gas and hydro. Total monthly rent 17.50 x 1100 SF $1,604.17 base rent plus $4.85 Additional Rent P.S.F. $444.58 $2,048.75 plus HST per month. Zoning permits a wide variety of uses but the Landlord has the right to restrict use. No outside storage and limited non-designated parking. Preference given to long-term lease. Applications must include: Commercial Lease Application, Articles of Incorporation, Proof of Identification, and Equifax Credit Score. Formal landlord lease required. (id:50886)
Royal LePage Meadowtowne Realty
401 - 110 Forward Avenue
Ottawa, Ontario
Welcome to this fully renovated 2-bedroom corner unit, thoughtfully updated from top to bottom. The rare open-concept design showcases a modern kitchen with quartz countertops and stainless-steel appliances perfect for everyday living or entertaining.The location is steps from the new LRT station for effortless commutes across the city. Stroll south to vibrant Hintonburg, head east to the cafés and restaurants of Little Italy, or enjoy the nearby Ottawa River pathways for biking and walking.This well-designed condo truly checks all the boxes ideal for first-time buyers, investors, downsizers, or anyone looking to embrace city living. Additional highlights include generous in-unit storage and access to building amenities such as an exercise centre and a rooftop terrace with BBQs. (id:50886)
Engel & Volkers Ottawa
2 Fountainbridge Drive
Caledon, Ontario
Welcome to 2 Fountainbridge Drive in Bolton, a rare fixer-upper opportunity with incredible potential. This spacious 4 bedroom, 3 bathroom home with an unfinished basement is set on a large corner lot. The property is located just a one minute walk from a large shopping centre with all of the essentials, including the popular local supermarket, Garden Foods. With R2 zoning and prime corner positioning, this property also presents excellent development potential for investors and builders. Bring your ideas and updates to unlock the true value of this home and make it your own. All measurements to be confirmed by the buyer. (id:50886)
Right At Home Realty
329 Johnson Road
Brantford, Ontario
Stunning Custom-Built Retreat – Carpet-Free Luxury with Nature Views situated on a 13.83 acre lot with a creek just minutes from major highway and shopping. Welcome to this meticulously crafted custom-built home, designed for elegance, comfort, and effortless entertaining! This carpet-free gem features hardwood, marble, and porcelain flooring throughout, offering timeless style and easy maintenance. Enjoy the warmth and charm of the sunken living room with a cozy gas fireplace, or unwind in the spacious primary suite complete with its own gas fireplace, a spa-like 6-pc ensuite, huge walk-in closet, and a private reading room—your personal sanctuary. Step out from either the primary bedroom or the main living area to a concrete patio, complete with a gas BBQ hookup, overlooking a serene tree-lined yard with fruit trees, lush gardens and a fire pit—perfect for summer nights! The walk-out lower level provides endless possibilities for additional living or entertaining space. At the heart of the home, the gourmet kitchen boasts custom cherry cabinetry, a large center island, and granite countertops—a chef’s dream come true! Additional upgrades include 45-year shingles for long-lasting durability. A true one-of-a-kind property blending luxury living with natural beauty—this home must be seen to be fully appreciated! Lower level has rough in for future bathroom “10 acres currently leased to a tenant farmer” (id:50886)
RE/MAX Twin City Realty Inc.
17 - 3140 Fifth Line W
Mississauga, Ontario
Move in Ready...Welcome to this Exquisite 3-Bedroom Executive meticulously maintained fully renovated Townhome In Erin Mills. Centrally located and Designed For Both Comfortable Family Living And Sophisticated Entertaining. This Home Blends Modern Elegance With Everyday Functionality. Crown Moulding and high baseboards throughout the entire home add to the elegance of this beautifully appointed haven. The Main living/dining room is open, large and bright with a wood burning fireplace and a large sliding door out to a deck with beautiful private views in every season. The Chef Inspired Kitchen features modern two tone cabinetry w/soft close drawers,sleek Quartz Countertops, Quality Stainless Appliances, Pull out pantry with organizers, Stone Tile Flooring And A Nook Overlooking the landscaped front yard. On the second level, all three bdrms have organized cabinetry within the closet. The ensuite is appointed with marble floor & backsplash and a luxurious deep tub w/Integrated Sink and Rain head Shower. The second bath has a full walk in shower with glass doors w/Designer Flare. R50 Insulation In Attic, Sound Board+Sound Insulation Between Bed/Baths, Solid Core Doors/Quiet Hinging, Closet Organizers throughout, Bamboo flooring.The Main level includes a family room with a walkout to the rear patio that offers serene views of greenery and privacy. A well appointed Laundry Room With lots of Storage cabinetry and shelving. Minutes From Hwy 403, QEW, & 407, This Home Offers Easy Commuting And Proximity To Top-Rated Schools, Parks, Shopping, And Public Transit Don't Miss The Opportunity To Make It Yours! Motivated Seller (id:50886)
Ipro Realty Ltd.

