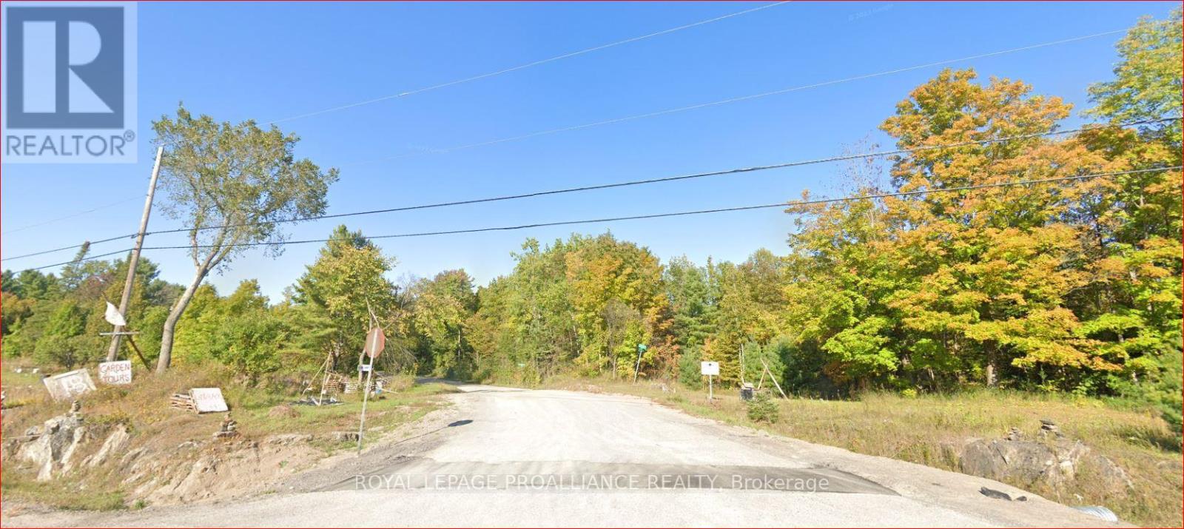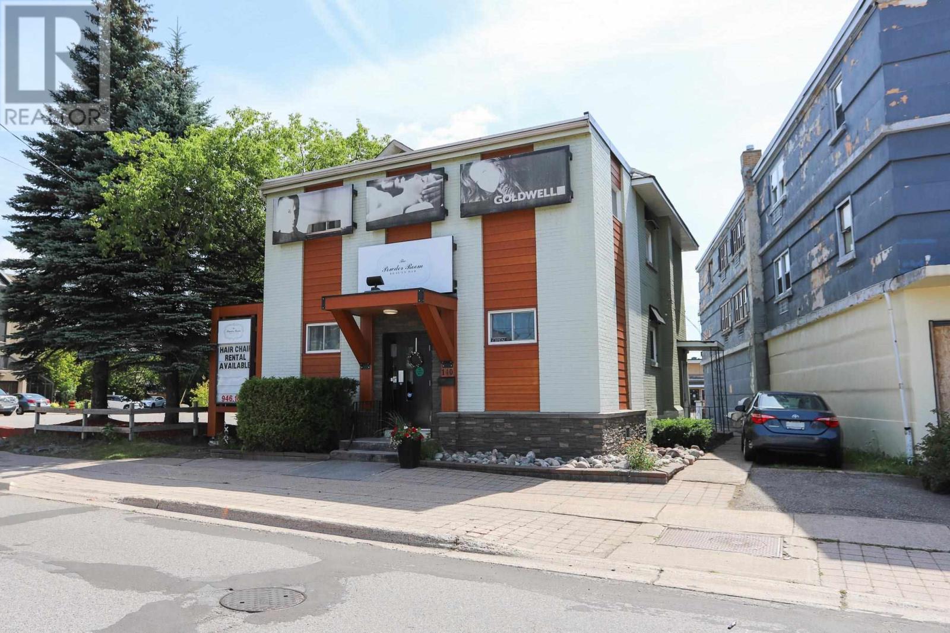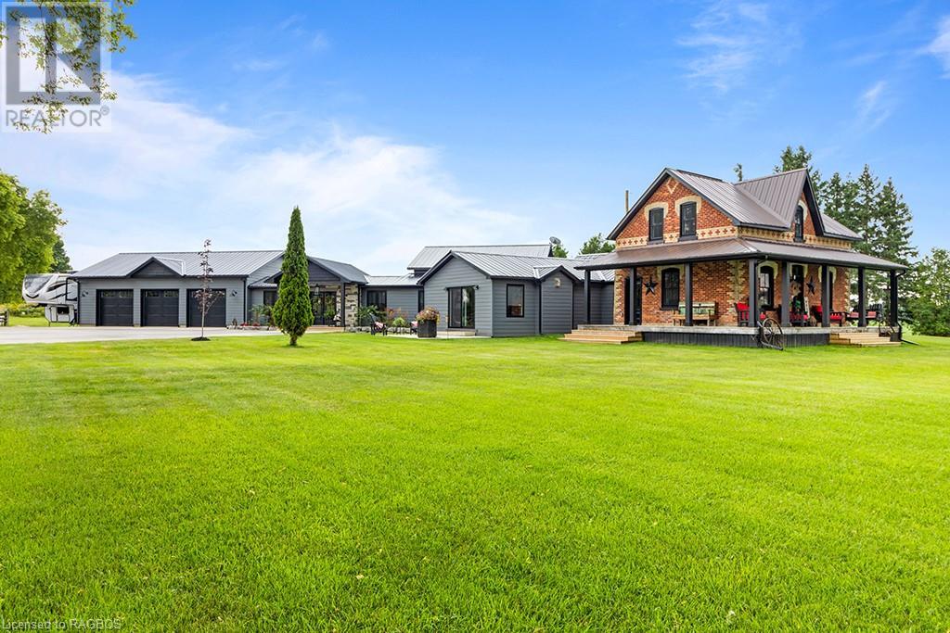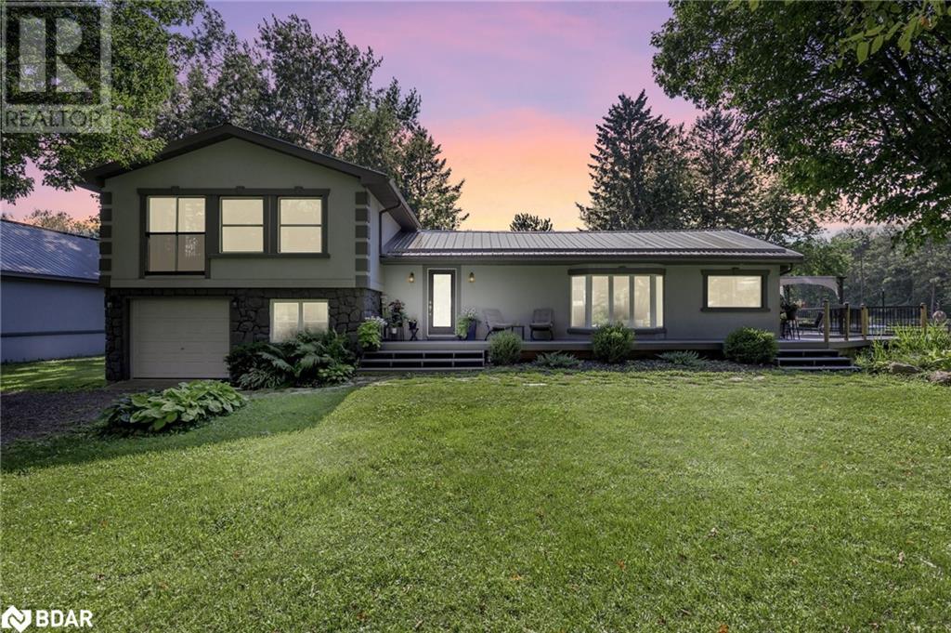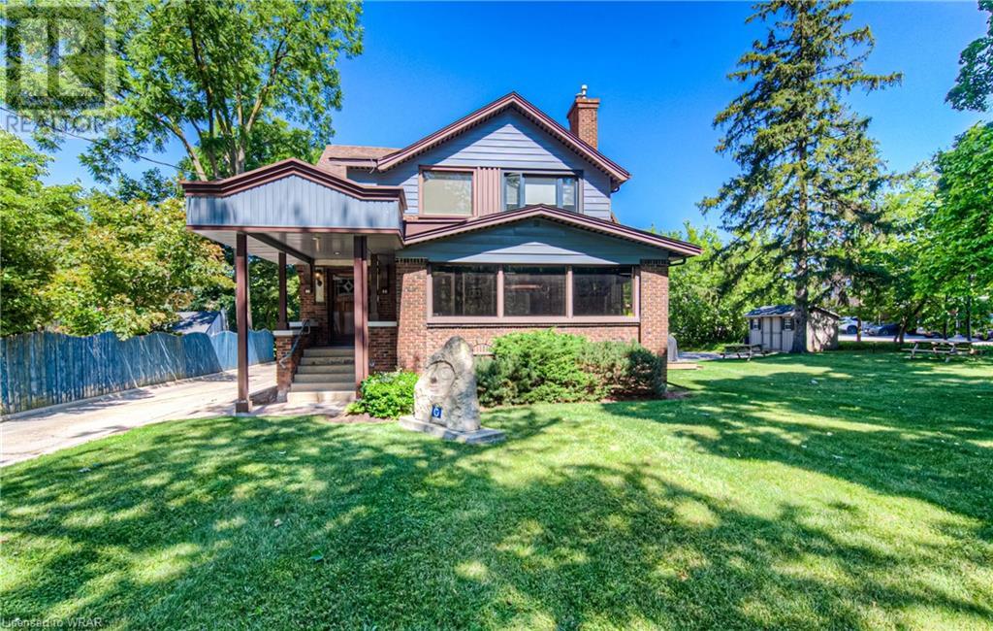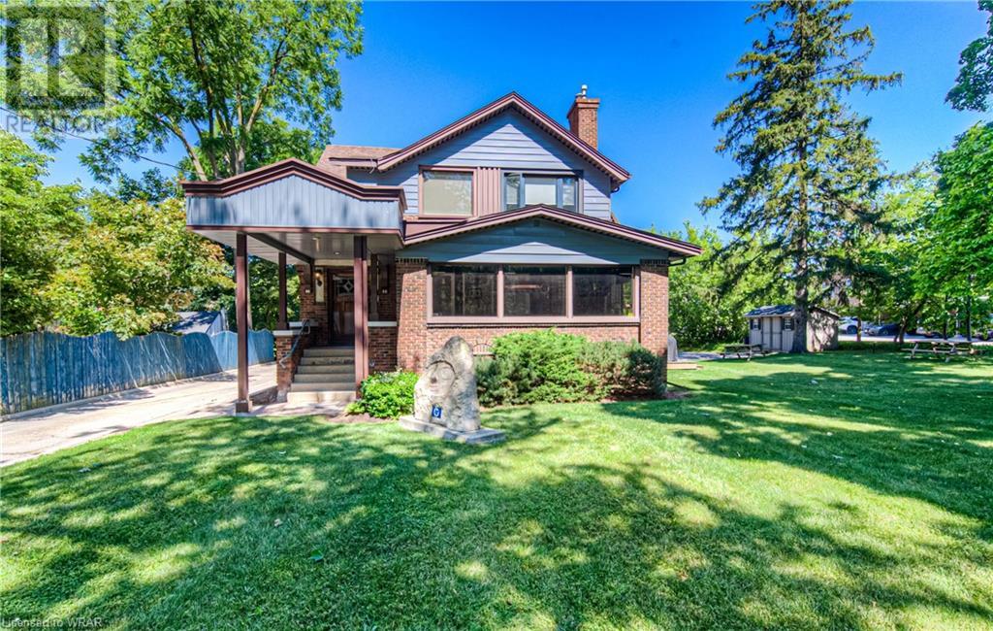14 Greenview Drive Unit# 605
Kingston, Ontario
Enjoy the ease of Condo living. This lovely two bedroom unit on the sixth floor features a newly renovated kitchen with a new dishwasher and refrigerator. Completely carpet-free, this unit offers wonderful living space an access to the large balcony. The primary bedroom is very large with a with double closets and plenty of room for your furniture. With amenities like an in-ground pool, games room, and gym the building has so much to offer. Book your viewing today. (id:50886)
Royal LePage Proalliance Realty
2352 Carrington Place
Oakville, Ontario
Experience the luxury of waterfront living with this stunning and rarely offered home. Spanning over 3,400 square feet, this exquisite property features 4 spacious bedrooms and 3 beautifully appointed bathrooms. The main floor is home to a luxurious principal bedroom, complete with a 5-piece ensuite, a walk-in closet, and breathtaking lake views that stretch across the entire back of the home. The open-concept design creates a seamless flow throughout the living spaces, making it perfect for both relaxation and entertaining. Step outside to your own private oasis with an inground heated pool, ideal for enjoying on warm summer days. For those who work from home, the main floor den/office space provides a quiet and comfortable environment with ample natural light. The bedrooms are generously sized, offering plenty of room for family and guests. Located in a sought-after area, this home offers both serenity and convenience. Freshly painted thru out, new kitchen appliances, new flooring in main level. The lease includes all the perks to make life easier, such as grass cutting, snow removal, pool maintenance. With 141 feet of stunning waterfront at your doorstep, this home is the perfect retreat for those seeking luxury and tranquility. Don't miss this rare opportunity to lease a beautiful property that offers the best in waterfront living. AAA+ Tenant, employment letter, credit score, rental application. Long term tenant preferred. Some rooms digitally staged. (id:50886)
RE/MAX Escarpment Realty Inc.
0 Highway 62 N
Madoc, Ontario
Park your vehicles and jump onto the trails to your cottage or camp year-round or take advantage of miles of recreational trails. This parcel of land cannot be built on but makes a great private parking area. **** EXTRAS **** Property is not build-able-non conforming (id:50886)
Royal LePage Proalliance Realty
140 East St
Sault Ste. Marie, Ontario
Well maintained building in downtown location with amazing visibility. Great exposure from traffic from Albert and East Street. Convenient parking for approximately 10 off Hynes Street. Ideal space for Hair Salon, Spa or related use. Current layout has reception, private treatment rooms and hairstyling areas. Second floor can be expanded for commercial use or large-size apartment. Full basement for storage, newer AC unit, gas heat. Current business the Powder Room is moving locations. Take advantage of this great opportunity! (id:50886)
Century 21 Choice Realty Inc.
1343 Great Northern Rd
Sault Ste. Marie, Ontario
Prime commercial property on 5.6 acres of zoned and serviced land located on Highway 17 North. With 268 feet of frontage on this high-traffic route, the property offers exceptional visibility and accessibility, perfect for a variety of business ventures. Positioned directly across from the popular Trading Post and Grand Gardens, this lot benefits from a steady stream of potential customers. Whether you're looking to expand your business or invest in commercial real estate, this property is priced to sell and ready for development. Don’t miss this chance to secure a premium location with endless possibilities. (id:50886)
RE/MAX Sault Ste. Marie Realty Inc.
408082 Grey 4 Road
Maxwell, Ontario
Experience the best of both worlds where this masterpiece creates a country charm that blends perfectly with new, modern and luxurious. Set on 2 acres of peaceful, pastoral views this recently renovated home offers exactly that. Upon entering through classic side porch you're greeted by a warm & inviting interior with exquisite finishes to behold. Approx 2800 sq ft of tasteful, elegant yet practical features like wide plank wood flooring, exposed ceiling beams, rustic barn door enhancements to closets and windows, hi end fixtures and finishes are found throughout. Open concept layout where the extraordinary rustic gourmet kitchen lays central in the floor plan. Here it boasts the vaulted ceiling with exposed wood beams, custom maple cabinetry, granite countertops, 9' chefs island, butlers pantry and a coffee and wine bar. Kitchen flows to both the dining room big enough to host the entire family and a wonderfully large family room with fireplace and walkout to side patio. The primary bedroom is a bright, sunny retreat complete with a 5 pc ensuite, a walk in closet & its own access to relax on the back yard patio with pergola. A 2nd bedroom, laundry room, office area, some flex space and a powder room finish the main floor. Original refinished pine flooring on the second floor where an ample sized guest bedroom with its own 4 pc bath is found. Attached 1200 sq ft heated & insulated garage has inside entry to home. Seamless indoor outdoor flow to several patios where they're placed to enjoy the quiet serenity of the countryside. This property offers upscale living in a quiet rural village. Come see to appreciate the 10+ craftsmanship and elegant style this true gem has to offer. Close to Lake Eugenia, the Beaver Valley and only 25 minutes to Collingwood. (id:50886)
Royal LePage Rcr Realty
1398 Old Second Road North Road
Hillsdale, Ontario
Discover paradise on this picturesque 78-acre horse farm, perfectly located for convenience and adventure. Just a short drive from the highway, this property offers easy access to Toronto, while still being close to the natural beauty of Georgian Bay, Lake Simcoe, and Muskoka. Enjoy nearby attractions such as golfing, skiing, and shopping, all within reach. This stunning property seamlessly blends comfort and functionality. The primary residence boasts 3 spacious bedrooms and 2 full bathrooms, making it perfect for family living. Unwind in the above-ground pool or on the expansive wraparound deck, which is an ideal spot for hosting gatherings or simply enjoying serene evenings under the stars. Equestrians will be delighted by the impressive 40’ x 260’ barn, featuring 8 stalls and 6 well-maintained paddocks that provide ample space for your horses to thrive. Adjacent to the barn, a heated 26’ x 24’ studio offers an inspiring environment for creativity, additional living space, or the perfect spot for family and friends to gather. A heated 30’ x 50’ detached garage/workshop complements the property, providing endless possibilities for hobbies or maintenance. For those who appreciate outdoor pursuits, this property is a haven, offering a 5/8-mile track and 10 miles of scenic trails for leisurely rides or serious training. Furthermore, the expansive property caters to a variety of outdoor activities, from cross-country skiing and dirt biking to snowmobiling and beyond—ensuring ample opportunities for adventure. Adding value to this exceptional property is a charming second home with two bedrooms and one full bathroom, perfect for guests, extended family, or rental income. With its rare combination of luxury, lifestyle, and practicality, this magnificent farm property is a must-see for any equestrian enthusiast or outdoor lover. Schedule your private tour today and imagine the endless possibilities that await in this remarkable retreat! (id:50886)
RE/MAX Hallmark Chay Realty Brokerage
14443 Niagara River Parkway
Niagara-On-The-Lake, Ontario
Nestled at the base of the Niagara Escarpment, 14443 Niagara Parkway sits on a private park-like oasis uphill from the Niagara River and the Village of Queenston. With almost 3/4 acres of manicured lawns and professionally planted gardens, a saltwater pool, pergolas, decks and a pond, this sprawling bungalow offers 3 levels of beautifully maintained living space. On the upper level, the large principal suite offers French doors to a balcony overlooking Brock's Monument and Queenston Heights to the South, and picturesque views of the gardens and pool areas to the back of the home. The main level of the home features a formal living room with wood wood-burning fireplace, a Rosewood custom kitchen with cherry cabinets, custom millwork and premium appliances, and a large dining room overlooking the backyard. The dining room accesses' the multi-tiered deck, pond, and outdoor entertaining areas by French doors. 2 additional guest bedrooms and a full bath with custom cabinetry complete the main level. The lower level offers yet another sprawling bedroom with an ensuite and a walk-in closet, a fabulous family room with a gas fireplace with slate surround, an additional guest powder room, a sewing room and a large laundry room to complete the lower level. A walk-out to a sunken armour stone patio surrounded by scented lavender gardens leads to a professionally hardscaped interlock patio with a fire pit. This home has been beautifully updated and maintained over the years. The natural oasis in the private backyard is complimented by endless perennial blooms and beautiful birdlife, while still being close to bike paths, wineries, and Old Town Niagara-on-the-Lake. (id:50886)
Bosley Real Estate Ltd.
467 Ub 4 Road
Delta, Ontario
467 UB 4 has been extensively renovated and can now be used as a cottage or a very cozy 4 season home. The house was raised to add an ICF foundation and propane forced air heating system, allowing for a second bathroom, a family room and extra storage space on the lower level with a separate entrance. On the main level, you will enjoy a fully updated open-concept living room and kitchen combination complete with a bay window overlooking the lake and stunning scenery and a fabulous stone propane fireplace. this home features a large primary bedroom with walk-in closet and patio doors leading to a glass-railing raised deck, the perfect spot to enjoy your morning coffee or evening sunsets. Extra features include main floor laundry, newer kitchen cabinets, updated 4-piece bath, newer windows, metal roof and a smaller bonus room that can be used as a second bedroom or office. Enjoy living on Upper Beverly Lake year round with fishing, swimming and boating at your doorstep. (id:50886)
Century 21 River's Edge Ltd.
92 Erb Street E
Waterloo, Ontario
ATTENTION INVESTORS & DEVELOPERS – ALMOST ½ ACRE (0.482 ac) NEAR UPTOWN WATERLOO... THE PRESENT... An exceptionally finished office with 3,094 sq feet of total space on the main floor, lower level, basement and attic. Plenty of storage in the finished basement with a beautiful 4 bedroom residence upstairs. Oversee your business directly from home. With parking for approx. 25+ cars, there is ample parking for your Customers and Employees. Even a park-like side yard area perfect for Company BBQ Events outside. Current C4-20 Zoning outlines potential for redevelopment to a six-storey apartment building. THE FUTURE... The City of Waterloo has indicated that the site will have the zoning re-designated ‘Medium Rise Residential’ through the OP Review process. The Seller is told this process is underway awaiting consultation with GRCA re: Uptown Waterloo’s Special Policy Area which crosses the back of the property. Further, this property is included in The City of Waterloo’s new and upcoming “Community Planning Permit System” A proposed smoother permit process. (id:50886)
Royal LePage Wolle Realty
92 Erb Street E
Waterloo, Ontario
ATTENTION INVESTORS & DEVELOPERS – ALMOST ½ ACRE (0.482 ac) NEAR UPTOWN WATERLOO... THE PRESENT... An exceptionally finished office with 3,094 sq feet of total space on the main floor, lower level, basement and attic. Plenty of storage in the finished basement with a beautiful 4 bedroom residence upstairs. Oversee your business directly from home. With parking for approx. 25+ cars, there is ample parking for your Customers and Employees. Even a park-like side yard area perfect for Company BBQ Events outside. Current C4-20 Zoning outlines potential for redevelopment to a six-storey apartment building. THE FUTURE... The City of Waterloo has indicated that the site will have the zoning re-designated ‘Medium Rise Residential’ through the OP Review process. The Seller is told this process is underway awaiting consultation with GRCA re: Uptown Waterloo’s Special Policy Area which crosses the back of the property. Further, this property is included in The City of Waterloo’s new and upcoming “Community Planning Permit System” A proposed smoother permit process. (id:50886)
Royal LePage Wolle Realty
1408 Ottawa Street
Windsor, Ontario
Exciting opportunity to own a well-known, successful Walkerville business located on one of Windsor’s most pedestrian-friendly intersections. Rare ~7000 sq ft, open-concept art deco-style building, with original limestone, marble & copper exterior, soaring 15” ceilings with cove details, original hardwood floors, full 9’ tall basement. Two separate bathrooms. Exterior hardwired for signage. Contact us today for more information on this great opportunity in one of the city’s best BIAs. (id:50886)
Deerbrook Realty Inc. - 175



