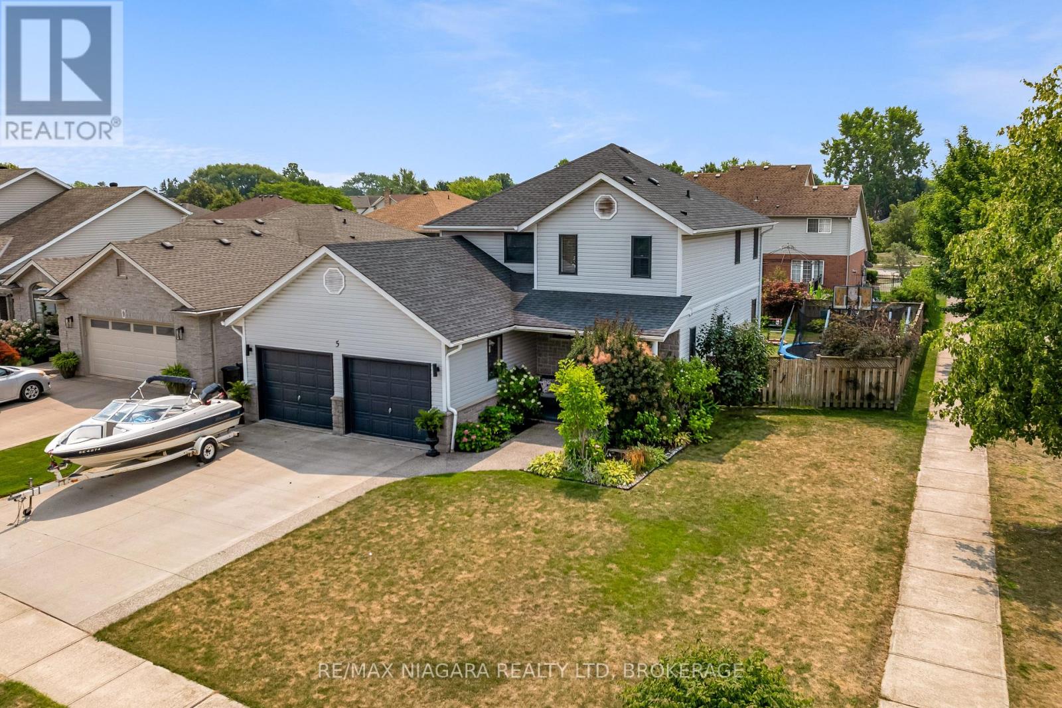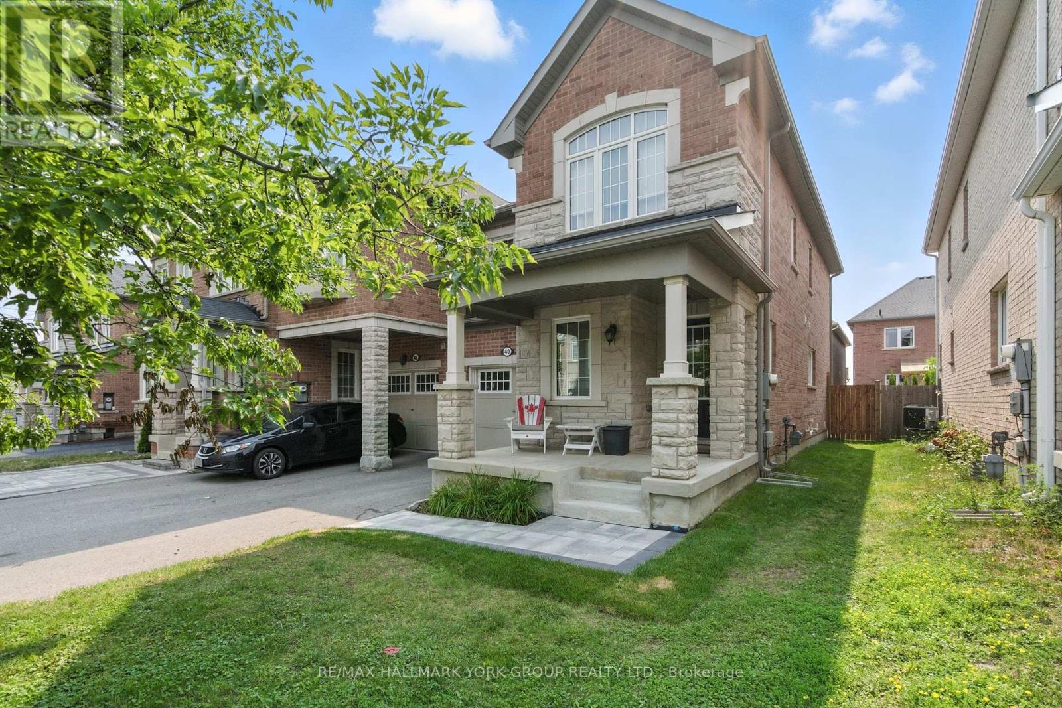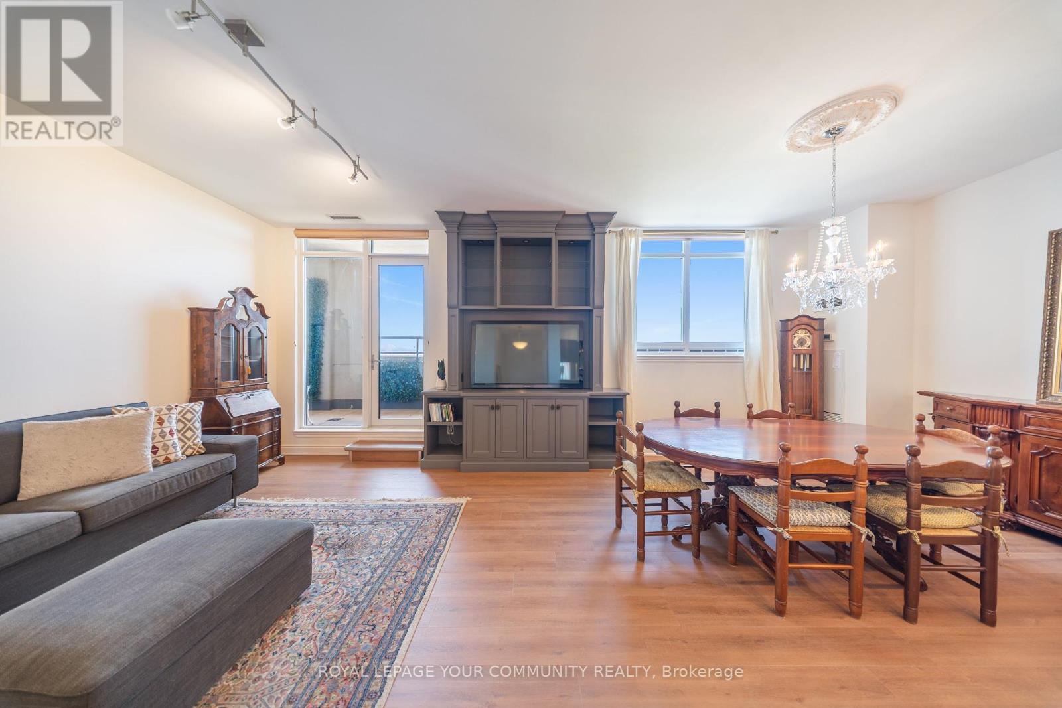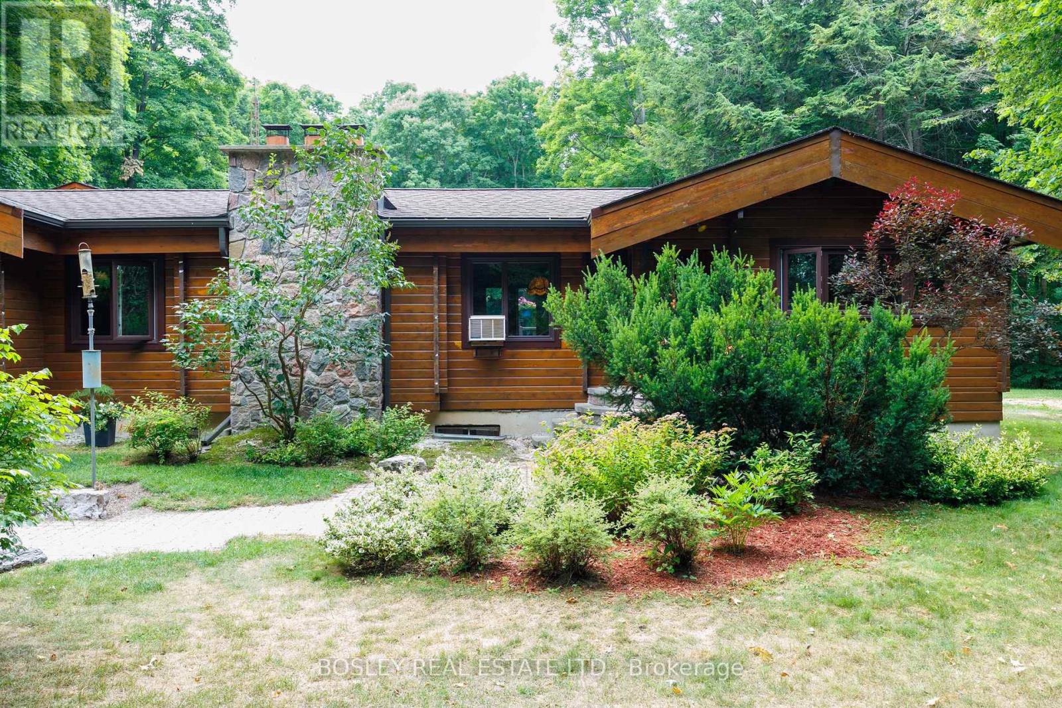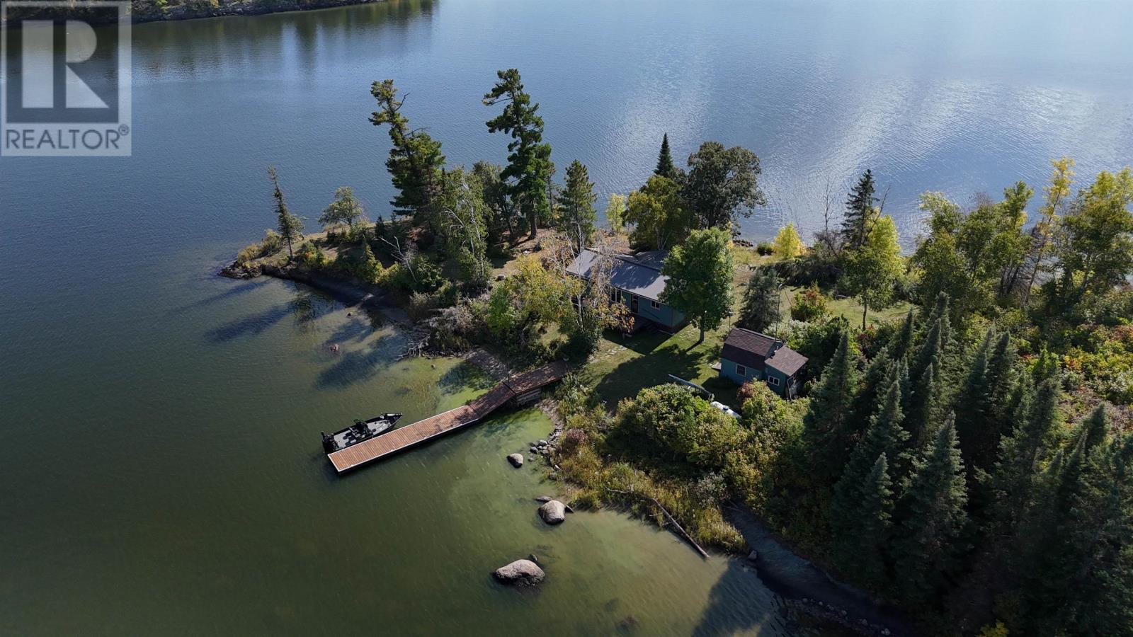6 Brightsview Drive
Richmond Hill, Ontario
Welcome To 6 Brightsview Drive! This fully updated and renovated 4-bedroom, 4-bathroom home is located in the highly sought-after Oak Ridges community. Blending style and function, its nestled in a family-friendly neighborhood close to top schools, parks, trails, and everyday amenities.The bright living and dining area is accented with pot lights, while the open-concept family room showcases a cozy gas fireplace. The eat-in kitchen features stainless steel appliances, abundant storage, quartz counter tops, backsplash, and a breakfast area with a walk-out to the fully fenced yard. Upstairs, the spacious primary suite includes a walk-in closet and a 4-piece ensuite.The professionally finished lower level offers pot lights, a full kitchen, a versatile rec room and a 3-piece bath. All this within minutes of Catholic and public elementary schools, Oak Ridges Conservation, kettle lakes, golf courses, shops, and transit just 12 minutes to Hwy 404, 15 minutes to Hwy 400, and 8 minutes to King City GO Station. (id:50886)
Homelife Eagle Realty Inc.
7140 Ann Street
Niagara Falls, Ontario
YOUNG COUPLES; RETIRED COUPLES! Good things do come in small packages and this home is one of them! This handsome bungalow has 2+1 bedrooms, 2 bathrooms, fininished LL, bright & airy eat-in kitchen, nice size bedrooms, a fenced yard and all found in a mature Niagara Falls neighborhood. A short walk to shopping, golf courses, schools & parks. The price is right so go ahead and fall in love...this time you can afford it! (id:50886)
Royal LePage NRC Realty
5 Wellandvale Drive
Welland, Ontario
North End Welland Beauty! Welcome to this beautifully updated 2-storey home located in one of Wellands most desirable north-end neighbourhoods. Situated on a prime corner lot, this quality-built home offers fantastic curb appeal, a double car garage, and a thoughtfully designed layout perfect for families or entertainers alike. Inside, you'll find 3 spacious bedrooms upstairs and a 4th bedroom on the lower level, offering flexibility for guests, a home office, or multi-generational living. The primary suite features a private walk-out balcony, creating the perfect spot to enjoy your morning coffee. The home boasts updated flooring, roof, windows, and a modern kitchen plus the convenience of main floor laundry. The dining area walks out to a spacious deck, setting the stage for summer barbecues and weekend gatherings. Step into your backyard oasis, complete with an above-ground salt water pool (solar cover 2025), gazebo, and hot tub - a private retreat for those hot summer days. And with a generous side yard, there's plenty of room for play, gardening, or simply relaxing under the sun. With Bell Fibe internet now available, quick highway access, and just minutes to schools, parks, shopping, and all amenities, this location is as convenient as it is charming. Don't miss your chance to call this North End gem home! (id:50886)
RE/MAX Niagara Realty Ltd
95 Crittenden Drive
Georgina, Ontario
Welcome home to this stylish townhome situated in the sought-after Simcoe Landing. Offering a renter's dream lifestyle. Close to schools, grocery shopping, parks, and trails. 3 Beds and 4 Baths is perfect for families or professionals. Enjoy the open-concept living/dining area leading onto a tiered deck and fenced yard perfect for outdoor gatherings.Full Finished Basement with Bathroom. Master Bedroom with walking Closet. This townhome is move-in ready and won't last long at this price point. It is located in Park Heaven, with 4 parks and a long list of recreation facilities within a 20 minute walk from this address.Schedule a viewing today and make this luxurious townhome your new home sweet home! Extras: Fridge, Stove, Dishwasher, Microwave, Washer, Dryer. All Elect.Light Fittings. (id:50886)
RE/MAX Hallmark Realty Ltd.
88 Larratt Lane
Richmond Hill, Ontario
Welcome to this stunning, original-owner gem offering over 3,200 square feet of thoughtfully designed living space in the sought-after Westbrook neighbourhood. This rare layout features a unique den off the primary bedroom, perfect for quiet relaxation or can double as a fifth bedroom, perfect for versatile living. You'll love the main floor's spacious design, complete with a large eat-in kitchen, formal dining room, dedicated home office, and the convenience of main-floor laundry with direct access to a two-car garage. The second floor boasts generously sized bedrooms, three bathrooms, and ample closet space to fit all your needs. Step outside to your backyard oasis, which backs onto peaceful green space, providing tranquility and privacy. All of this is within walking distance to top-ranked schools, parks, and local amenities, making this home the perfect blend of comfort and convenience. Don't miss this exceptional opportunity to own a home where elegance meets practicality in an unbeatable location! (id:50886)
Royal LePage Signature Realty
225 Yonge Street
Bonfield, Ontario
Charming 3-Bedroom Home on Just Under an Acre in Bonfield! Nestled on a spacious and private lot just under an acre, this well-maintained 3-bedroom, 1bathroom home offers a perfect blend of comfort, functionality, and rural charm. Recent upgrades make this property move-in ready, including a new furnace, new A/C unit, and a new drilled well ensuring year-round comfort and efficiency. Enjoy peace of mind with updated windows and doors and a durable steel roof designed to stand the test of time. The property also features a handy shed for storage and a cozy 3-season bunkie, ideal for guests, a hobby space, or a serene retreat. Whether you're looking for a quiet place to settle down, a country getaway, or a family home with room to grow, this Bonfield gem is a must-see. Don't miss out on this rare opportunity to own a well-upgraded home in a peaceful, natural setting! (id:50886)
RE/MAX Crown Realty (1989) Inc.
168 Bawden Drive
Richmond Hill, Ontario
Lucky #168! Less than 3 years new & seldom lived in! Stylish 3-Bed + Den, 2-storey freehold townhome in Richmond Hills prestigious Richlands community. Bright and elegant with 9 ceilings and hardwood floors on both main and second levels, plus an impressive 11 ceiling in the foyer. Features an open-concept great room and a gourmet kitchen with quartz countertops, high-end appliances, and a large centre island, perfect for entertaining. Walk out to a private patio for outdoor enjoyment. The 2nd-floor den can easily be converted into an additional bathroom or laundry room. Upgraded 200 AMP electrical service, ideal for modern family living. Prime location just steps to Richmond Green SS, park, library, Home Depot, and Costco, with easy access to Hwy 404 and major shopping. A rare find in a sought-after neighbourhood, perfect for starting a family or downsizing and good for working from home. (id:50886)
RE/MAX Imperial Realty Inc.
40 Hutt Crescent
Aurora, Ontario
Dont miss this one! Beautiful freehold end-unit townhouse - no condo fees! Comfort and style in a perfect blend of modern design and functional living. Open concept main floor with laminate flooring and a modern kitchen featuring stainless steel appliances and an eat-in area. Second floor provides a generous primary bedroom with 4-piece ensuite and new broadloom (2025), two secondary bedrooms with new broadloom (2023) and a dedicated laundry room for added ease and efficiency. A finished basement retreat with new broadloom (2025), a wet bar, a 2-piece bathroom and added Rockwool Safe & Sound insulation for sound dampening between main floor and basement provides a cozy and stylish space that's perfect for game nights or movie nights. Outdoor living is at its best on the beautiful new custom stone patio (summer 2025) thats ideal for BBQs and outdoor get togethers and a private fenced backyard for kids, pets or just relaxing in peace. All this in a highly sought after location close to all amenities including schools, parks, walking trails, shopping, restaurants, big box stores, Cineplex movie theatres, fitness centres and public transit including Go Train. Within close proximity to Hwy 404 for easy access to the GTA. (id:50886)
RE/MAX Hallmark York Group Realty Ltd.
Ph01 - 9245 Jane Street
Vaughan, Ontario
Tired of cutting grass and shovelling snow? Enjoy the pinnacle of luxury condo living in the prestigious Bellaria Residences - PH01 is a unique 2+1 with 3 full baths and 2 side by side parking! Nestled within a gated community on 20 acres of lush green space, this rarely offered penthouse suite spans nearly 1,600 sq ft and offers a blend of elegance, comfort, and functionality. Features soaring 11-ft ceilings, brand new flooring, and an open-concept design that is flooded with natural light. The expansive kitchen is equipped with full-sized stainless steel appliances, granite countertops, and a walk-in pantry. Enjoy seamless flow from the kitchen to the spacious living and dining areas, which lead out to a large balcony with unobstructed views of Vaughans cityscape. The oversized bedrooms comfortably fit king-sized beds and provide ample closet space, including a walk-in closet in the primary bedroom and ensuite with dual sinks & glass shower. The generous den offers versatility as a home office, TV room, or nursery. Thoughtfully designed floor plan perfect for downsizers or families! Residents enjoy amenities including a fully equipped gym, library, party lounge, and wine cellars perfect for downsizers who aren't ready to give up their cantina! Bonus: Two side-by-side parking spots & locker! This is more than a condo its a lifestyle. (id:50886)
Royal LePage Your Community Realty
5983 5th Line
Essa, Ontario
This cozy, Western Red cedar, double tongue and groove U-shaped log bungalow is nestled on a 14-acre hardwood treed lot. Set back from the road, it is a gorgeous, forested, peaceful spot, surrounded by nature. Bounded by a polo club, farms and 300 meters of the Nottawasaga River, it has walking trails, riding trails, and woods. The 2300 sq ft main floor is a curated blend of country charm and modern conveniences with 2 main floor bedrooms and an office that can easily be converted into a 3rd. The main floor boasts beamed cathedral ceilings, and two wings one with an indoor pool, and the other with a high-ceiling indoor squash/pickleball/basketball half court. Spectators observe the fun from a main floor window, and look out on the indoor pool from the dining room. The pool has a separate shower and change room with basement access. An additional 1500 sq ft in the fully finished basement offers excellent storage, exercise, and entertainment space. A large separate double car (or more) garage/utility shed provides ample space for tools, work benches, and lawn tractors/snowblowers. The birdfeeder hosts all kinds of birds near the kitchen window year-round. The QHT Biasi high efficiency wood fueled boiler uses lot harvested wood to heat your home. Close proximity to Barrie, Thornton and Alliston and the #400 highway provides access to civilization and a curated retreat all in one. You can have a bonfire in the fire pit or a quiet walk in the country and still get to urban activity if that is your preference. Come take a look. (id:50886)
Bosley Real Estate Ltd.
905 Silver Lake Road
Bonnechere Valley, Ontario
Wonderful starter home, in the village of Augsburg. Sitting on a beautiful lot, approximately 1.4 acres, and backing onto a treed property, offers great privacy. Welcoming front covered porch, with access into the home. The main floor features a large eat-in kitchen, with access to a back deck, a full bath, and living room. Second level, a large landing which could be used as a den/office space and 3 bedrooms. Full unfinished walk-out basement would make a great storage space. Electrical is 100 amp, breaker service. The home is heated with a Wood-Oil combination furnace. Dug well and a septic system serve the home. This is a great area, with the country living feel, but minutes drive from all amenities. Come and take a look today! (id:50886)
Signature Team Realty Ltd.
Pcl 41054 Ptarmigan Bay Lake Of The Woods
Unorganized, Ontario
Surrounded by water on nearly all sides, this rare offering boasts 1,161 feet of frontage with almost 360° of waterfront views. Set on 2.1 acres of titled land in unorganized territory, this is the ultimate private retreat on the desirable east side of Ptarmigan Bay. Enjoy the convenience of a new sheltered dock, framed by sandy beaches on both sides, perfect for swimming, boating, and lakeside relaxation. The cottage itself is thoughtfully designed and well maintained, sitting on a poured concrete foundation with newer siding, windows and steel roof, ensuring low maintenance for years to come. Modern off-grid living is made easy with a sophisticated solar power system, featuring multiple solar panels and wind turbines, delivering enough energy for everyday comforts including heat, air conditioning, fridge, microwave, and more. This unique point property offers unmatched privacy, breathtaking views, and everything you need to start enjoying lake life right away. (id:50886)
RE/MAX Northwest Realty Ltd.



