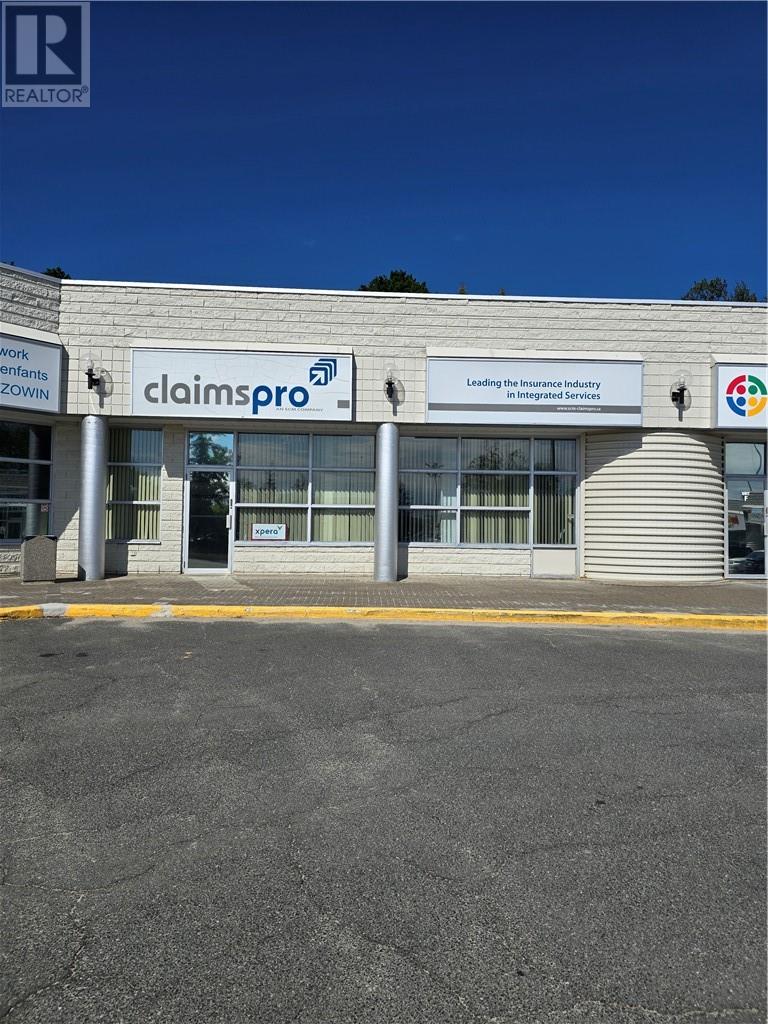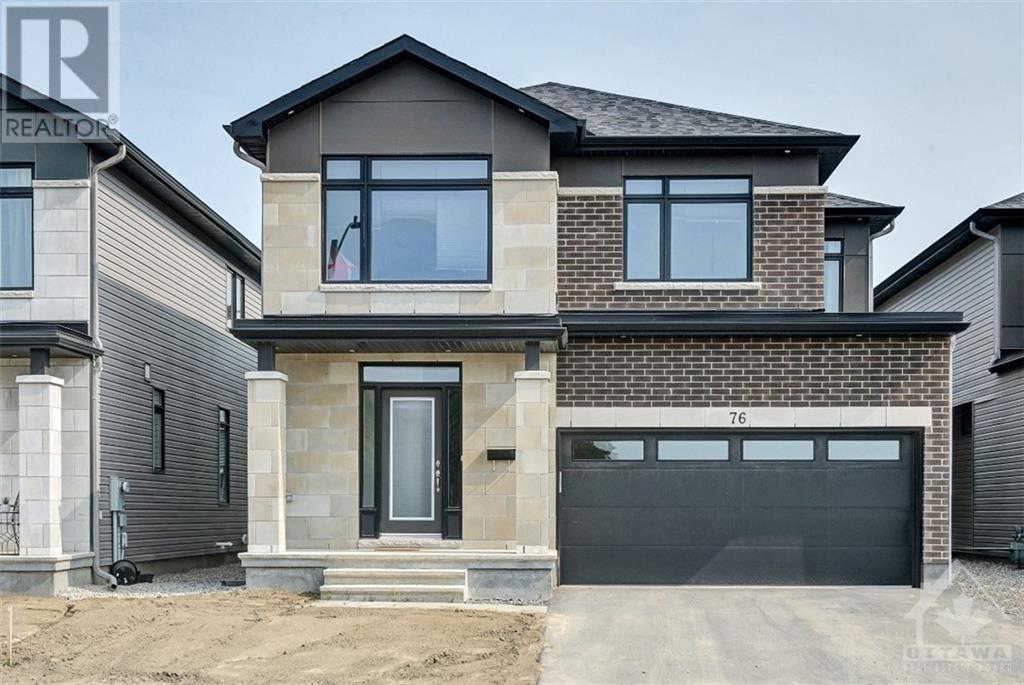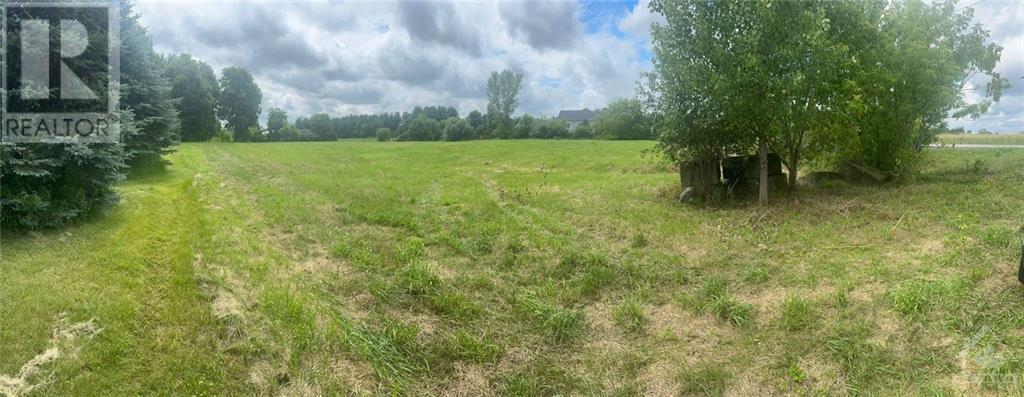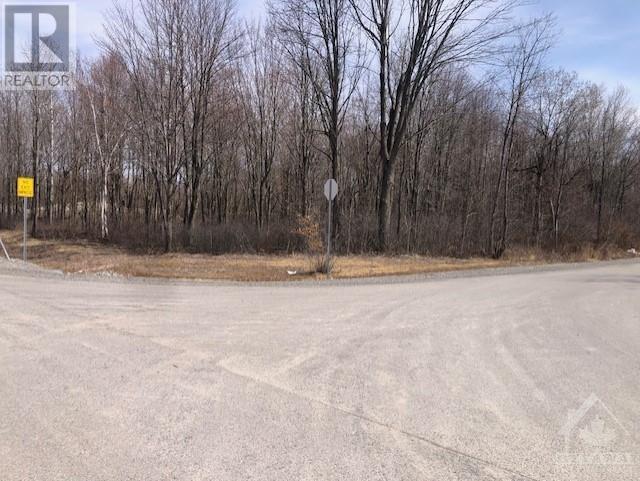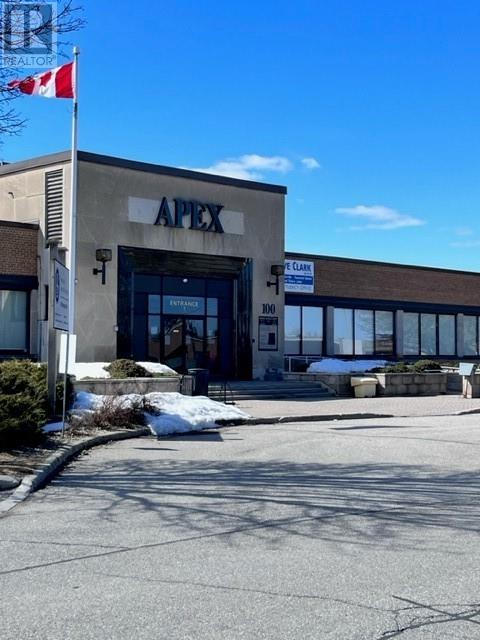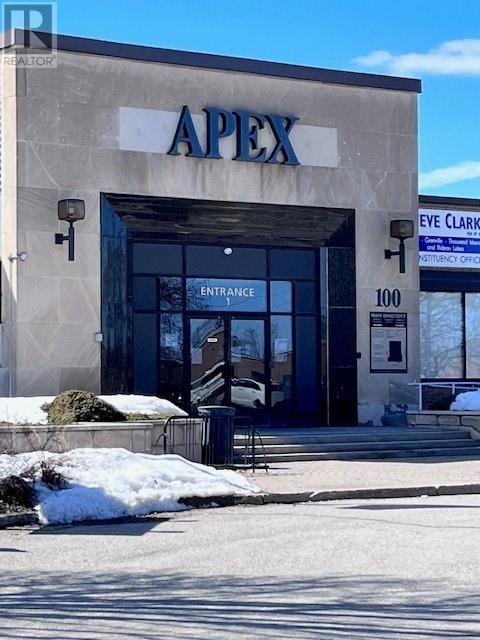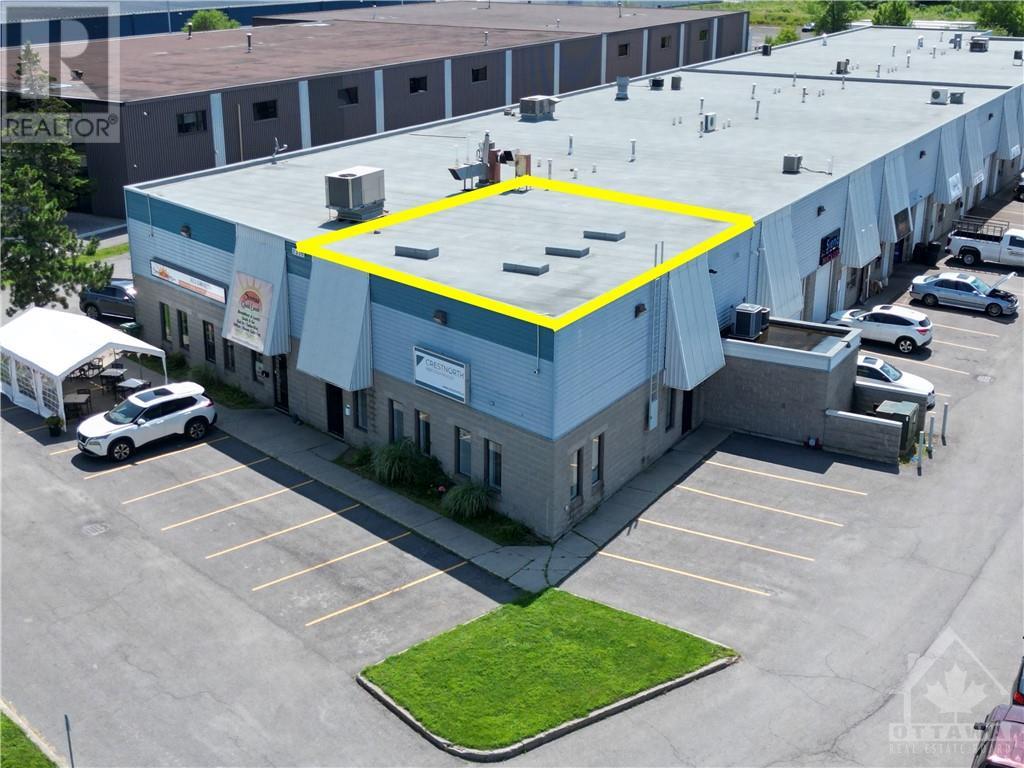430 Westmount Avenue Unit# D&e
Sudbury, Ontario
2704 square foot office unit in a preferred New Sudbury location in the Westmount Business Park. This unit is improved with 7 offices, storage rooms, file room, meeting room, kitchenette, 2 washrooms, reception and waiting area. This development offers good signage and parking. Basically move-in ready. Starting rate of $14.00 with rate escalations on preferred 5 year term. 2024 Additional Rent estimated at $9.86 plus a management fee of 5% on base rent. Starting rent of $5534.18 plus HST and separately metered utilities. Inquire about possession date. (id:50886)
Royal LePage North Heritage Realty
76 Big Dipper Street
Ottawa, Ontario
Beautiful Single Detached in Riverside South. Tastefully designed, Apprx. 3,355 sqft of living space (builder's floor plan), 4 Beds +Loft and 2.5 Baths. Extensive interior and exterior upgrades. As you enter the home you will find: welcoming spacious foyer, open concept layout, 9 ft ceilings, hardwood floors, large windows in the formal dining/spacious living room/office. Modern design 2-sided fireplace separates the living room and the sun-filled great room. Impeccable kitchen offers quartz counters, oversized island, walk-in pantry, Upgraded cabinets w/ tons of storage space. Second level features a functional loft, perfect for a home office or play area. Stunning primary bedroom comes w/ 5pc ensuite & WIC, 3 great sized bedrooms & a convenient laundry room are also on the same level. Fully finished basement offers extra living and storage space. Close to amenities, shopping, parks, school, transportation and future LRT. All photos taken prior to current tenant, some virtually staged (id:50886)
Paul Rushforth Real Estate Inc.
2149 Caroline Street
Burlington, Ontario
Attention Builders, Renovators, or Savvy Investors! Rare Opportunity in Downtown Burlington Seize the chance to own a very Rare opportunity to own a 79.91' x 150' residential duplex or building lot in Downtown Burlington. Prime location near amenities, shopping, theatre, transit, trails, parks, and the lake. Situated in a highly desirable mature neighborhood surrounded by renovated and newly built homes. Options include: renovate the existing duplex, build one new home up to 5,000 sq/ft, or build two new homes (severance pending). Currently divided into 3 separate leased units. Potential Uses: Continue renting to three individuals for steady income. With an option for a 4th unit in the basement. Subdivide the property into 2 lots for increased value and flexibility. Upgrade rental units for higher-paying tenants. Hold the property for future appreciation or custom home development. Potential for 4-5 townhome development, pending city approval. 48 hours' notice required to access the tenanted dwelling. Property sold as-is with no representation or warranty. Don't miss this unique one-of-a-kind property with endless potential. (id:50886)
Royal LePage Real Estate Services Ltd.
491 Mcconnell Street
Mattawa, Ontario
Welcome to 491 McConnell Street, this century home, boasts pride in ownership, hardwood floors, high ceilings, beautiful cabinetry, granite countertops in both kitchens, as this home features a fantastic in-law suite with private entrance! upgraded windows and doors. Although this home has been completely updated ( including doors and windows) lots of original house charm remains! There are 4 spacious bedrooms and 2 1/2 baths ( upper floor laundry is located in the overly spacious bathroom). French doors throughout the main floor allow for both a bright home and the little extra privacy needed. The basement has a large unfinished rec style room with high ceilings The yard boasts beautiful gardens, and is fenced with walkways wrapping around to the gazebo. No need to worry about storage; there are two sheds and a single car garage. Ample parking on the asphalt driveway and single car garage, so lots of room for several vehicles (and maybe some toys). Don't miss out on this turn key beauty! Seller has confirmed with the Town of Mattawa that the second unit is a legal apartment, enjoy it as an in-law suite or some potential additional income/mortgage helper! (id:50886)
Royal LePage Northern Life Realty
31 Blue Bay Lane
Fenelon Falls, Ontario
Introducing this stunning 2500 sq ft solid brick farm house, nestled on a picturesque 3-acre property with 34 feet of waterfront on the highly desirable Cameron Lake on the Trent Severn waterway. The charming residence offers a tranquil retreat with it's weed-free sandy wade in beach and private dock, providing the perfect setting to indulge in lakeside living. Step inside this fully renovated gem, where modern upgrades seamlessly blend with the farmhouse charm. The spacious interior boasts 5 bedrooms, 2 baths, providing ample space for family and guests. The newly updated eat-in kitchen is a culinary enthusiast's delight, featuring stainless steel appliances, stylish cabinetry and a functional layout that is both practical and aesthetically pleasing. The bathrooms have been tastefully upgraded, showcasing a clawfoot tub and separate shower, offering a luxurious escape. The highlight of the house is the expansive living, family room combo thats a true entertainers dream. With it's generous size, open concept and propane fireplace, this space creates a warm and inviting atmosphere for gatherings and memorable moments. Indulge in the multiple walk outs to several decks and a fully winterized wrap around porch that is drenched in natural sunlight with breathtaking views. The property also features a separate barn, which includes an oversized entertainment room where you can watch movies from the projector and screen, play video games or hang out by the custom raw edge wood bar. To top it of, the property welcomes you with custom iron gates that lead to the gardens and a well-maintained landscape, adding to the overall appeal and privacy of the property. This exceptional brick farm house offers a unique opportunity to embrace both the tranquility of lakeside living and the charm of a fully renovated farmhouse. Don't miss the chance to make this your dream home. Minutes from beautiful Fenelon Falls, shopping, restaurants, groceries and LCBO. (id:50886)
Royal LePage Signature Realty
725 Route 700 Road
Casselman, Ontario
Vacant commercial land across to the new Ford distribution centre, near the shopping malls in Casselman. Beside the Casselman Veterinary Clinic. An excellent commercial property in the busiest commercial centre between Ottawa and Montreal. (id:50886)
Coldwell Banker Sarazen Realty
1001 Green Jacket Crescent
Ottawa, Ontario
A Lovely wooded 2 acre corner lot (approx) in Phase 3 of the Emerald Links golf course estates subdivision. Large estate homes currently being built in this exclusive neighbourhood. Adjacent to a 4 acre natural park. An opportunity to plan and build the home of your dreams. No other lots are being listed in Emerald Links Estates by the developer. (id:50886)
Coldwell Banker Sarazen Realty
100 Strowger Boulevard
Brockville, Ontario
Come work in the 1000 Islands! 100 Strowger Boulevard is a well maintained, secure building and offers varying spaces including this second floor office space. This space features a large reception/main office with two separate offices on each side, all three spaces have large bright windows. A third office, also with large windows, connects through one of the officees. There is a fourth, windowless office off the reception area. Property is reached by stairs or elevator. Shared washroom facilities on the same floor. Parking spaces are plentiful for both tenants and clients. Possibility of leasing further units in this building should it be necessary. TMI covers all utilites as well as standard maintenance, taxes and insurance. (id:50886)
Homelife/dlk Real Estate Ltd.
100 Strowger Boulevard Unit#103
Brockville, Ontario
Available January 1st, 2024, large office space with in unit kitchenettes and washrooms. Offers a variety of office spaces, large recreation/meeting room, kitchenettes, washrooms, storage rooms. Currently used in medical field and would be ideally suited to such with many rooms set-up for patients. Would also be great for large chiropractic, massage clinic. Can also be demised into approx 2 x 2500sq ft. units with shared washroom facilities but separate kitchenettes. Offers parking directly in front as well as large parking lots for staff parking at the side of the building. (id:50886)
Homelife/dlk Real Estate Ltd.
2350 Stevenage Drive Unit#14
Ottawa, Ontario
Move-in ready two-level office condominium with street front exposure. Located in the heart of the Hunt Club Business Park in the East end of Ottawa and within proximity to Highway 417. This nicely appointed condo offers five designated parking spaces at the side entrance plus visitors' parking at the front of the building. The interior is finished with a reception area, a boardroom on the ground floor, seven enclosed rooms of various sizes, a kitchen, and a bathroom on each floor. There is a single-man door at the street front and another single-man door on the West side entrance. It is not possible to install a garage door. Property tax for 2024 is $7,768. The monthly condo fee is $761 and includes building insurance, property management, water, snow, and lawn maintenance, general repairs, and maintenance of the property. Hydro and gas are separately metered. This unit sits at the front of the condo complex facing the street, offering excellent sign exposure and ease of access. (id:50886)
Keller Williams Integrity Realty
745 Montreal Road Unit#101
Ottawa, Ontario
Located at the entrance to the Montfort Hospital campus. A ground floor unit facing the parking lot with direct access for your visitors. The unit is fully fit-up with permitter offices and interior open space. High-end modular walls can be reconfigured or removed to adjust the layout of the space's interior. This is an ideal location for medical-related businesses, general offices, physiotherapy, or any business interested in taking advantage of the proximity to the hospital. The unit offers lots of natural light and a spacious configuration. The rent is $20.00 psf net, plus $16.72 psf for the building operating costs. All utilities are included in the building's operating costs. Parking is extra, however it is possible to arrange for parking validation for your visitors. A supplemental parking rental fee will be added to your rent so your visitors do not have to pay. (id:50886)
Keller Williams Integrity Realty
0 Panache Lake Mountain Cove Lodge
Espanola, Ontario
Escape to your own slice of paradise with this exceptional fishing and family resort nestled on the picturesque shores of Lake Panache! The Mountain Cove Lodge is situated on 61 sprawling acres of natural beauty and this resort offers an unparalleled opportunity to own an amazing business on a stunning waterfront setting. Boasting a collection of 12 cozy cottages, a charming log cabin, and a unique houseboat, this resort provides guests with a variety of accommodation options to suit their needs. The lakeside views are simply breathtaking, inviting visitors to relax and unwind in the tranquility of nature. Guests can enjoy a range of amenities, including a well-equipped filet shack for preparing the day's catch, campfire pits for cozy evenings under the stars, and saunas for the ultimate relaxation experience. With almost 800 feet of water frontage, multiple docks, and, sandy beaches, fishing enthusiasts and family vacationers will delight in the abundance of opportunities to relax or reel in their next big catch. The resort comes fully equipped with 13 boats, ensuring that guests can explore the crystal-clear waters of Lake Panache with ease. Additional amenities such as a fire truck, a gas station, a Cat front loader, and a Polaris side by side, make this resort a turnkey opportunity for the savvy investor. With extremely low property taxes, this resort presents a rare chance to own a profitable business in a sought-after location. Whether you're looking to continue the legacy of this beloved family resort or embark on a new adventure in the hospitality industry, this property offers endless possibilities for growth and success. Don't miss out on the chance to own this exceptional fishing and family resort - a true gem on the shores of Lake Panache. This is your opportunity to own a piece of paradise and create unforgettable memories for generations to come. Don’t delay, call today! (id:50886)
RE/MAX Crown Realty (1989) Inc.

