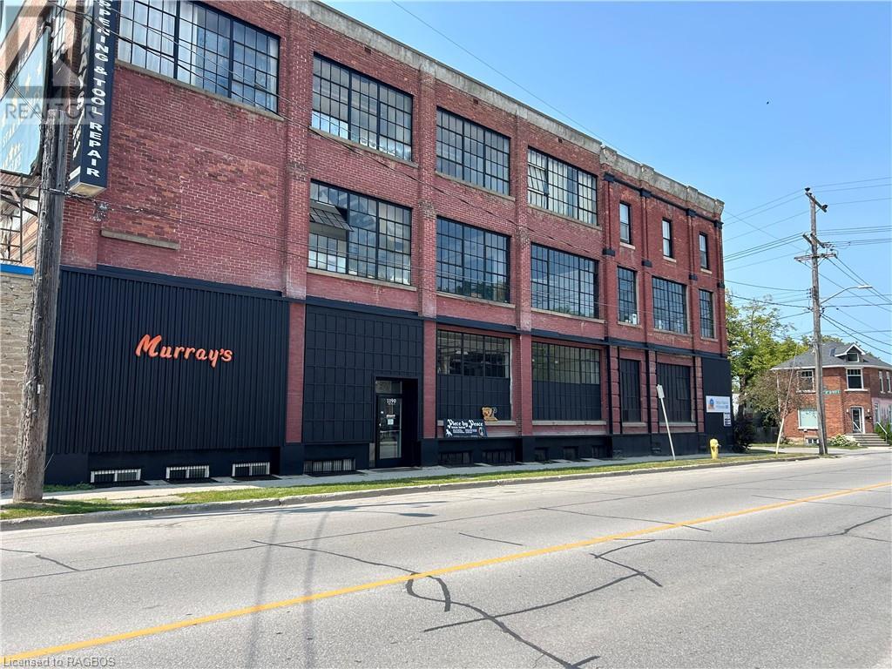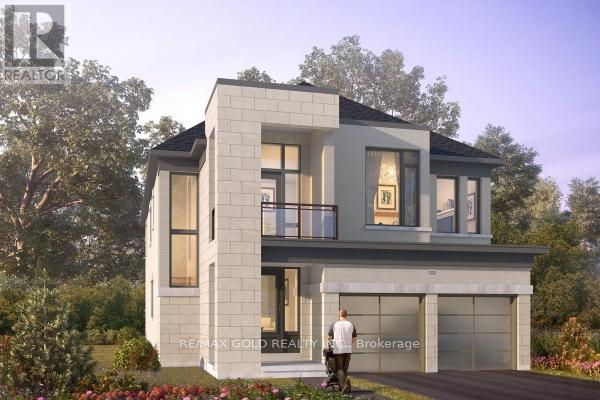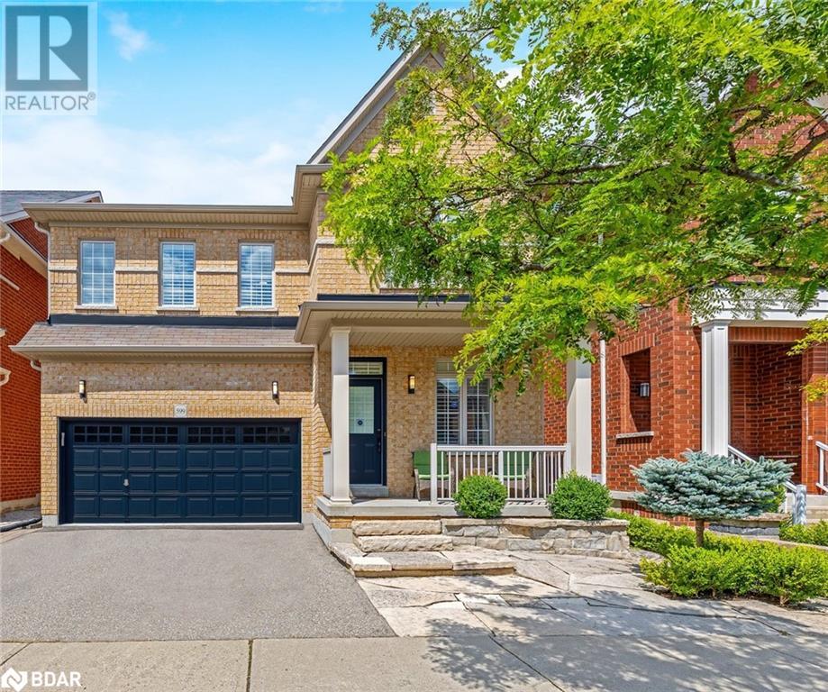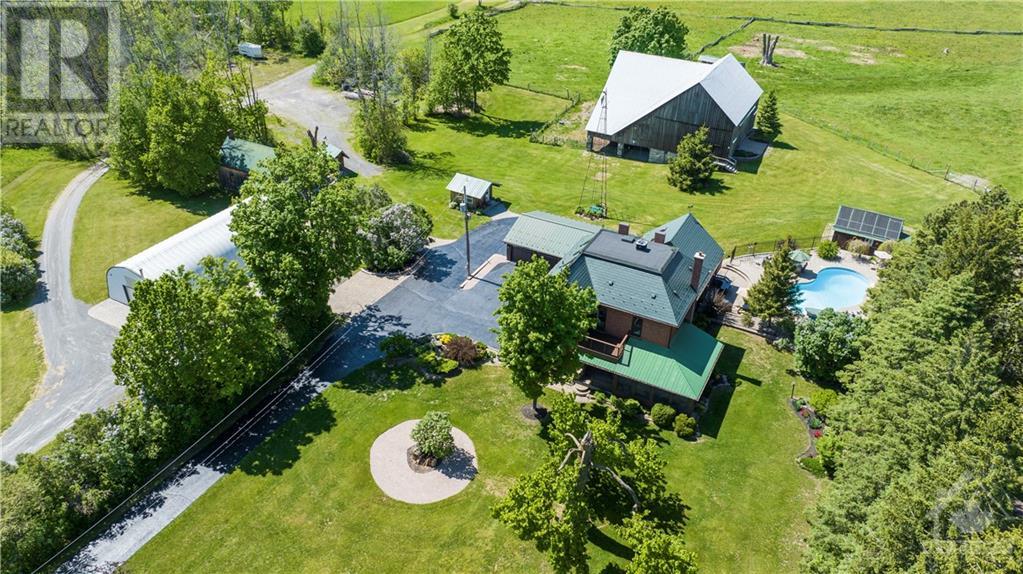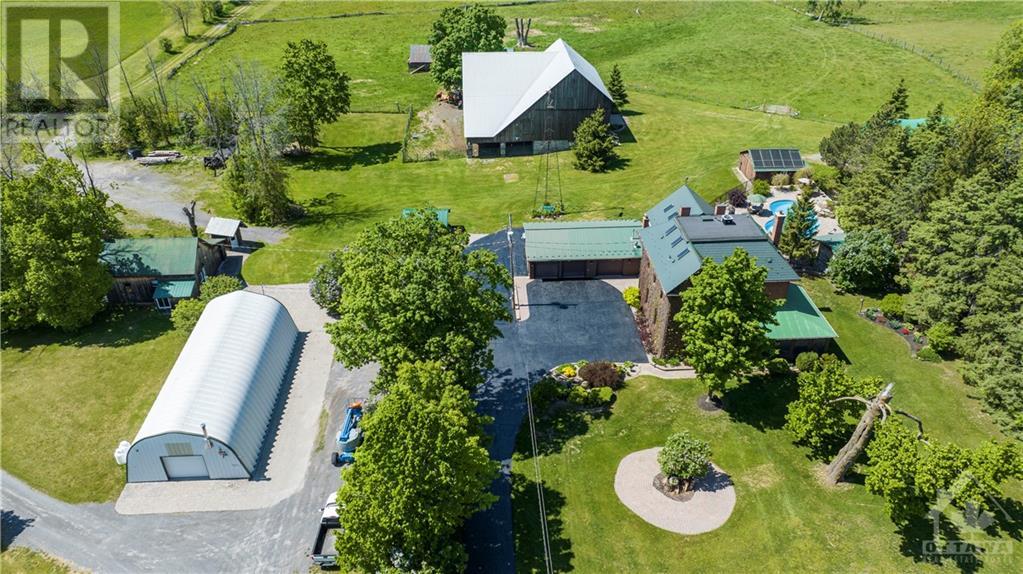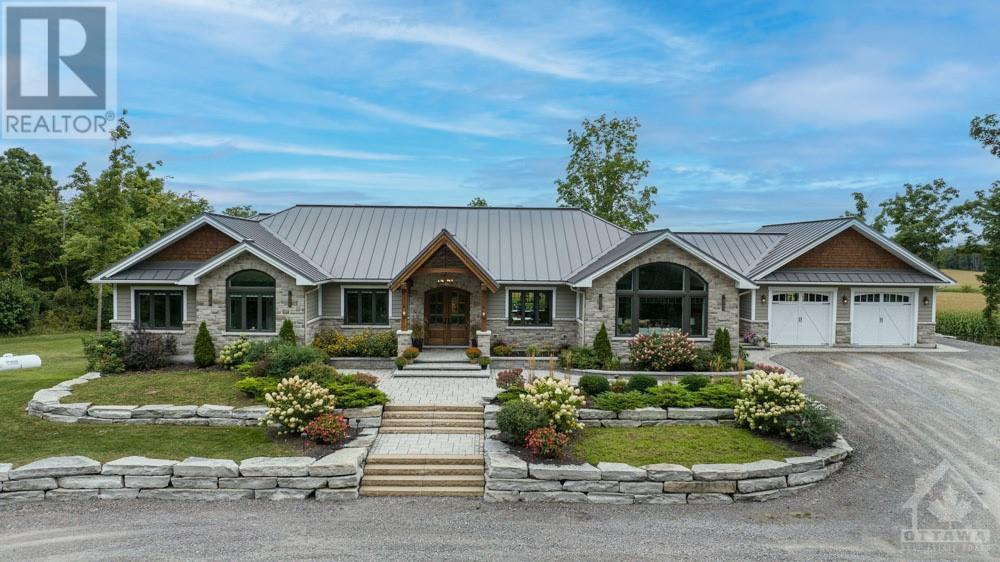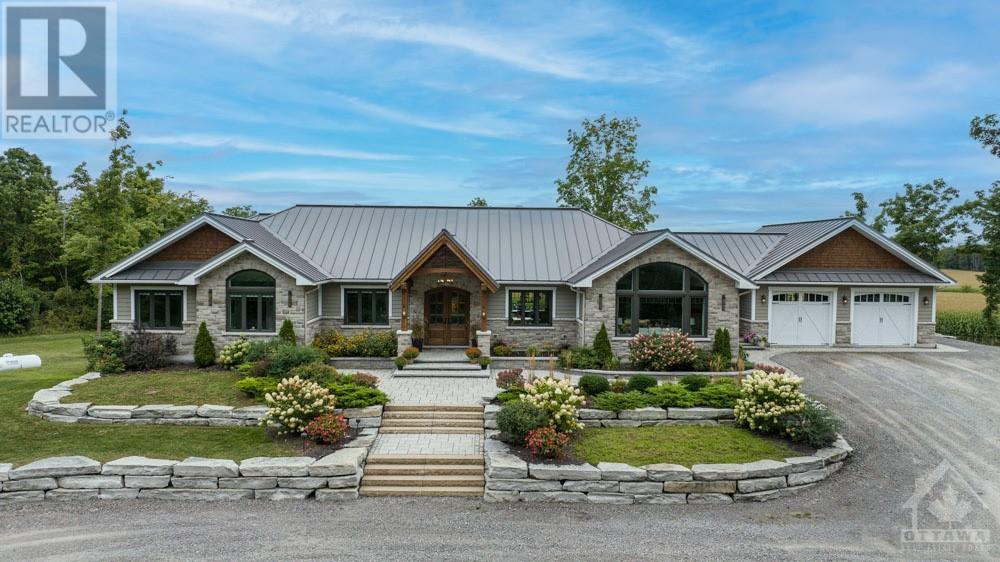183 12th Avenue E Unit# 202
Owen Sound, Ontario
Looking for the ultimate is office /retail space? Welcome to This Manhattan Loft feel, building located on the corner of 2nd ave east and 13th st East. these lusciously airy and bright units, will work for so many different businesses. come check them out. perfect fitness studio, office space, Small Business location. the Rent is all inclusive. (id:50886)
RE/MAX Grey Bruce Realty Inc Brokerage (Os)
Lot 112 Upper Thames Drive
Woodstock, Ontario
BACKING TO RAVINE WITH 3 CAR GARAGE PARKINGS FULLY UPGRADED DETACHED HOME!! New Construct 3 Car Garage Detached Home Backing to Ravine Open Space Available via Assignment Sale with Closing in April 2025! This stunning detached home, situated on a 42' lot, boasts a prime location backing onto an open ravine space, offering serene views and tranquility. With a perfect fusion of comfort, style & functionality, this residence is an excellent choice for those seeking contemporary luxury living.Featuring a remarkable layout, this home comprises 4 bedrooms, a media room, 4.5 bathrooms, along with a 3-car garage. The modern elevation includes a balcony on the second floor, adding to the appeal of outdoor living.Meticulous attention to detail is evident throughout the design, ensuring a harmonious blend of comfort and opulence. A unique floorplan ensures complete privacy, with each bedroom seamlessly connected to its own bathroom, enhancing the living experience for all occupants. Includes Branded Stainless Steel Appliances In Open Concept Kitchen with Center Island!! (id:50886)
RE/MAX Gold Realty Inc.
217 - 1010 Dundas Street E
Whitby, Ontario
Brand New, Never Lived In 2 Bedroom , 2 Full Washroom Condo Apartment is available for Lease! This South Facing Unit Has Brand New Stainless Steel Appliances (Stove, Fridge, Dishwasher, Microwave), Quartz Kitchen Counter Top, Balcony & Ensuite Stackable Washer & Dryer. The Building Has Great Amenities Including: Games Room, Social Lounge, Relaxation Room, Zen Yoga Room, Fitness Room, Playground Area, BBQ + Greenspace! Included In The Monthly Rent Is Water, Heat & Your Choice Of Bell Or Rogers Internet & Cable Package FREE For One Year!!! Only Utility To Pay Is Hydro. Located In Desirable Whitby Location Close To Shopping, 407, 401,412, GO Station, Public Transit, Lakefront, UOIT, Rec Centres, Parks & More!Water and Heat INCLUDED in the Maintenance Fee. FLOOR PLAN IS ATTACHED. ITS AN ASSIGNMENT SALE AND THE UNIT IS IN ITS OCCUPANCY STAGE. Room measurements will be uploaded soon. **** EXTRAS **** showing with lock box. TRUELY MOTIVATED SELLER (id:50886)
Exp Realty
121 B Du Lac Avenue
Lavigne, Ontario
121 B Du Lac Avenue, Lavigne, Ontario! Discover rustic charm and serene lakefront living with Team King’s latest listing! Nestled on the shores of one of Ontario’s largest lakes, Lake Nipissing, this beautiful log home offers the perfect blend of nature and comfort. - Over 100 feet of pristine water frontage - Large detached garage with loft and hoist - Expansive wrap-around deck perfect for relaxing or entertaining - Newly installed septic/field bed system - 2 cozy bedrooms and 1 bathroom - Unfinished basement ready for your personal touch - Spacious driveway with room for 10+ vehicles Live the dream by the lake! Whether you’re looking for a peaceful retreat or a family home, this property has it all. (id:50886)
RE/MAX Crown Realty (1989) Inc.
109 Pheasant Run
The Blue Mountains, Ontario
Luxurious new home located within the Pheasant Run enclave, a small cul de sac of exceptional homes moments from both the water and town, where the street dead ends into a 10 acre park. Perfectly situated on the .6 Acre lot this showcase home offers 22ft ceilings in the Great Room with Lift & Slide doors to the rear yard backing onto a protected green space. Marvin Custom windows provide incredible light and warmth throughout this gracious one level home. Gorgeous 2-sided Gas Fireplace with full height stone work and unique display details holds a 75 Art TV and provides ambience throughout the main entertaining space. Incredible 13' island is the anchor of the grand kitchen offering 2 Dishwashers, second sink / prep area with Beverage Fridge, induction cook top, Built In Appliances including a Miele Cappuccino maker, Walk In Pantry. The Guest Wing offers a unique glass hallway leading to 2 Bedrooms & Full Bath with unusual window configurations creating indulgent personal spaces. Large, comfy den provides a plush away space with a walk out to deck. The deluxe mudroom & laundry area offers beautifully designed storage and cabinetry with a luxurious heated stone floor, conveniently located off the 3 Car Heated Garage there is also an exterior door for a front porch alternative. Primary Ensuite provides a serene oasis with Walk In Closet, Opulent Bath including a sumptuous Soaking Tub, and Sliding Door to the Covered Patio where the Hot Tub and Outdoor Wood Burning Fireplace await. This beautifully appointed home is available with custom curated furnishings. Lower Level offers over 3,000 sq ft of unfinished space with large daylight window wells. Large rear yard can accomodate both swimming pool and sport / pickle ball court ! (id:50886)
Royal LePage Locations North (Collingwood Unit B) Brokerage
599 Nairn Circle
Milton, Ontario
Looking for exceptional value in one of the most desired neighbourhoods in all of Milton? My friends, welcome to 599 Nairn Circle located in the Scott Community, a home with a fantastic location, amazing space and finishings, and a place waiting for you to now call home. This beautiful home boasts over 3600 SQFT of total living space with a lawn-free backyard designed for epic summer gatherings! Inside you'll immediately notice the efficient layout of this model, generous room sizes, 9' main ceilings, and warm hardwood and ceramic finishes throughout. Once past the beautiful Living and Dining rooms, the oversized modern kitchen with L-Shaped island will certainly be the main attraction and hangout during mealtimes. But when you're looking to cool off, your finished basement with custom Wet-Bar has you 100% covered. With a 3pc bathroom, office room, tons of storage space, and open concept design, you can enjoy it as is or easily convert the space into a full basement apartment. And with one of the best upper floor layouts that we have ever seen, this home comes with 4 very spacious bedrooms, with a 5pc ensuite, a shared 4pc Jack & Jill, a 4pc main bath, all with hardwood flooring and large closet spaces. Great SS appliances, main floor laundry & mudroom, this home has got it all. Scott is an amazing neighbourhood, close to HWY access, where you can walk to top-rated schools, including the future Laurier Campus, Parks, Amenities, and Escarpment trails. It's now time to stop reading this listing and to book your viewing today! You will not be disappointed!! (id:50886)
Exp Realty Brokerage
1276 9th Line
Carleton Place, Ontario
This 108 acre estate unfurls like a kaleidoscope of opportunities, offering a myriad of potential uses! Tillable land, pasture, trails & approx. 50ac of maple bush + 2 ponds w/2 log cabins adding to the delight of this bucolic setting. Impressive multi-level barn: lower for horses/animals + huge upper event space w/wet bar. Oversized heated garage, 60x30’ heated shop, “Honey House” offering great potential for future guest suite, massive coverall & more! With a 130 year legacy this expansive triple brick residence is a piece of prudently preserved history filled w/enchantment & wonder. Boasting 4 bdrms + bonus 3rd flr, modern & classic touches harmonize beautifully w/wood floors, beams & intricate details speaking to craftsmanship of the past. Gorgeous saltwater pool w/diving/water feature rocks & patio w/bar offers resort style living. Seize this once in a lifetime opportunity to own this private country estate mere mins. to HWY, Carleton Place & Ashton. Possibility of 2 severances! (id:50886)
Royal LePage Team Realty
1276 9th Line
Carleton Place, Ontario
This 108 acre estate unfurls like a kaleidoscope of opportunities, offering a myriad of potential uses! Tillable land, pasture, trails & approx. 50ac of maple bush + 2 ponds w/2 log cabins adding to the delight of this bucolic setting. Impressive multi-level barn: lower for horses/animals + huge upper event space w/wet bar. Oversized heated garage, 60x30’ heated shop, “Honey House” offering great potential for future guest suite, massive coverall & more! With a 130 year legacy this expansive triple brick residence is a piece of prudently preserved history filled w/enchantment & wonder. Boasting 4 bdrms + bonus 3rd flr, modern & classic touches harmonize beautifully w/wood floors, beams & intricate details speaking to craftsmanship of the past. Gorgeous saltwater pool w/diving/water feature rocks & patio w/bar offers resort style living. Seize this once in a lifetime opportunity to own this private country estate mere mins. to HWY, Carleton Place & Ashton. Possibility of 2 severances! (id:50886)
Royal LePage Team Realty
9459 Mccuan Road
Carleton Place, Ontario
ICF Construction! Stunning 8 bedroom luxury residence set back on 12 tremendously private acres of awe-inspiring countryside. Custom bungalow with walkout boasts magazine worthy curb appeal w/extensive landscaping. Rare offering w/large insulated outbuilding nestled amongst the towering trees. Heated oversized garage w/3rd door ideal for mower etc. Expansive deck w/tree feature & splendid country views. Impressive craftsmanship awaits: step through the double door foyer to extensive trimwork & wainscotting throughout. Beautiful lighting paired w/oversized triple pane windows illuminate the beauty within. Insulated sunroom w/2-sided fireplace for indoor/outdoor enjoyment. Gourmet eat-in kitchen w/peek-a-boo to living room anchored by grand stone fireplace. Main floor den + massive laundry room w/double laundry machines! Walk-out lower level w/in-floor heating: bedrooms, full bath, recroom & tons of storage! Concrete pad ideal for sports + goat barn. Mere minutes to HWY & Carleton Place. (id:50886)
Royal LePage Team Realty
9459 Mccuan Road
Carleton Place, Ontario
ICF Construction! Stunning 8 bedroom luxury residence set back on 12 tremendously private acres of awe-inspiring countryside. Custom bungalow with walkout boasts magazine worthy curb appeal w/extensive landscaping. Rare offering w/large insulated outbuilding nestled amongst the towering trees. Heated oversized garage w/3rd door ideal for mower etc. Expansive deck w/tree feature & splendid country views. Impressive craftsmanship awaits: step through the double door foyer to extensive trimwork & wainscotting throughout. Beautiful lighting paired w/oversized triple pane windows illuminate the beauty within. Insulated sunroom w/2-sided fireplace for indoor/outdoor enjoyment. Gourmet eat-in kitchen w/peek-a-boo to living room anchored by grand stone fireplace. Main floor den + massive laundry room w/double laundry machines! Walk-out lower level w/in-floor heating: bedrooms, full bath, recroom & tons of storage! Concrete pad ideal for sports + goat barn. Mere minutes to HWY & Carleton Place. (id:50886)
Royal LePage Team Realty
665 James Street
Delhi, Ontario
Welcome to 665 James Street! A modern well-maintained bungalow in Norfolk County, where luxury meets modern living. Approaching this delightful property, you're welcomed by tall pine trees, a convenient double car garage and covered porch. This stunning home offers the finest in quality and design. Boasting 3 bedrooms and 2 bathrooms, this property is the epitome of convenience and style. Through the front door, you'll enter a grand space featuring a large foyer, an open living, dining and kitchen area flooded with natural light, thanks to large windows and high ceilings adorned with elegant pot lights. The kitchen features timeless white custom cabinetry, exquisite countertops, with the kitchen also boasting a convenient grey coloured island with seating. The floors are finished in engineered hardwood and the living room features a vaulted ceiling. The bedroom wing of the home offers 3 bedrooms. The master bedroom includes a luxurious ensuite bathroom and a generously sized closet. Two additional bedrooms and second bathroom complete the main floor. For added convenience, the mudroom ties into the foyer and connects you to the spacious 2-car garage and main floor laundry room. Downstairs offers ample space for customization to suit your preferences. The backyard is your fully fenced private oasis with a spacious covered deck and hot tub that overlooks the expansive lot, perfect for relaxing or entertaining. This property must be seen and is a tremendous value. Don't miss out on the opportunity to make this luxurious property your own! Book your private viewing today! (id:50886)
RE/MAX Twin City Realty Inc.
40 Heath Street Unit# 13
Brantford, Ontario
Executive bungalow freehold condo unit w/ walkout bsmt backing onto conservation greenspace. Welcome to this 2+1 bed, 2.5 bath immaculately maintained, thoughtfully laid out home w/ extensive high quality finishes. Built in 2018 and looking like the day it was built you will have peace of mind here w/ low fees for snow removal & driveway/road maintenance. Outside you will find a professionally landscaped yard, interlocking brick drive, dbl car garage and stunning curb appeal. An inviting foyer greets you w/ large coat closet and bedroom/office area right off the entrance. A spacious kitchen w/ expansive custom cabinetry, granite countertops, dbl sink, soft close drawers, Culligan water drinking system, high end ss appliances and a great open concept space for dining/living area w/ coffered ceilings, built in speakers & Napoleon f/p. The rear of the home overlooks no rear neighbours and this beautiful greenspace that will never be developed. A spacious rear deck is off the sliding doors w/ trex decking to complement the quality finishings. The primary suite is spacious w/ huge windows again looking at the greenspace, walk-in closet + secondary closet, 5pc ensuite bath w/ beautiful all glass stand up shower & custom tile work. Main Flr laundry right off the garage. Downstairs is fully finished w/ walkout, gas Napoleon f/p and secondary bedroom suite w/ their own ensuite privileges. Additional storage space is ample in the mechanical room, Venmar HRV unit, 200 amp service, high eff Tempstar furnace, culligan water softener, rainbird irrigation & additional cold cellar. Extensive list of all finishes & flr plan available upon request. You won't find a more well kept unit that was built/developed w/ quality in mind anywhere else. Come see and check for yourself! (id:50886)
Pay It Forward Realty

