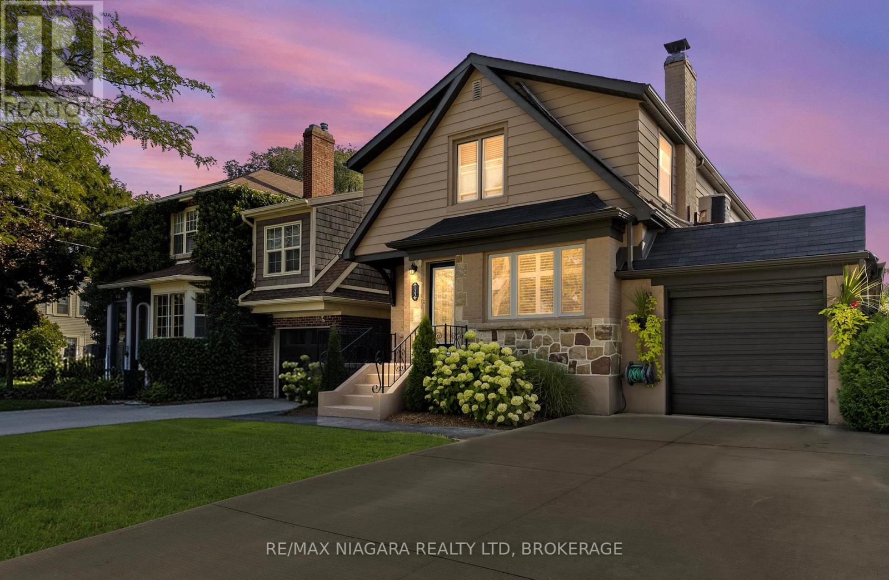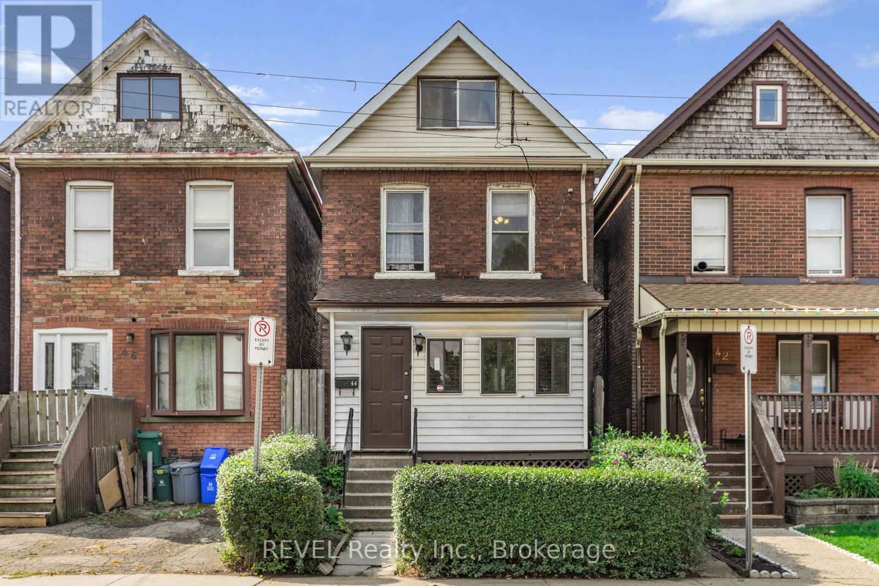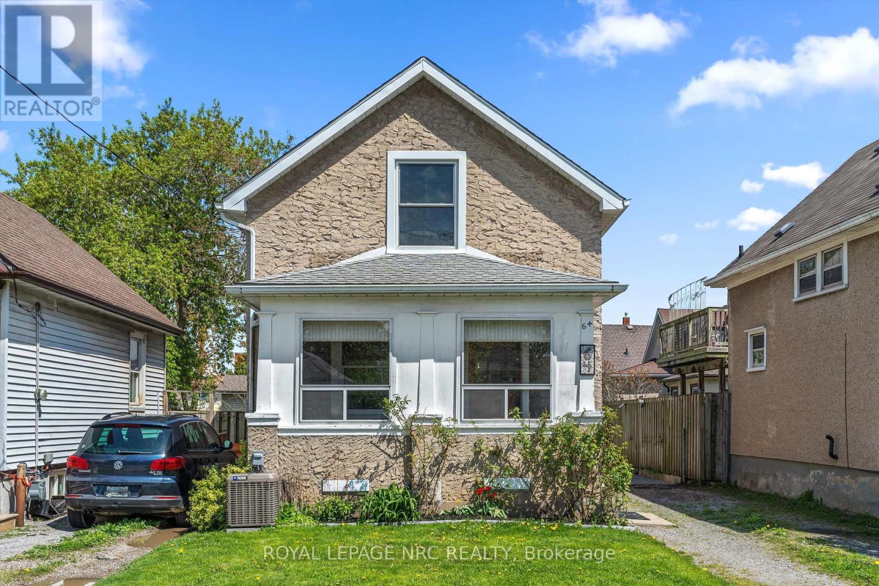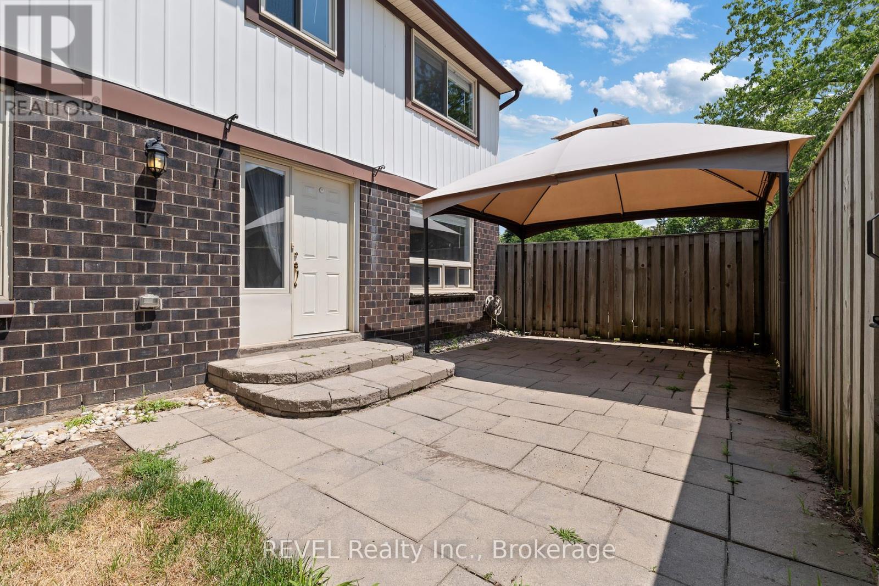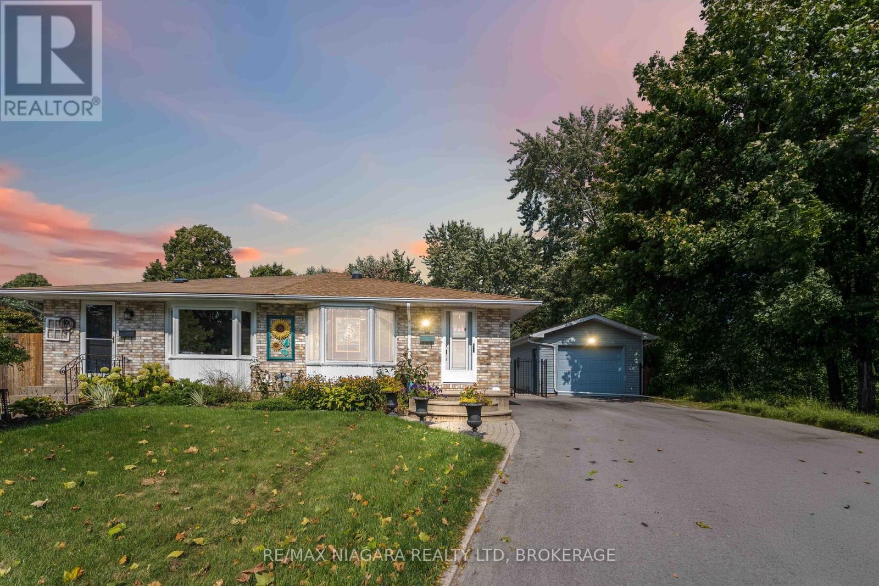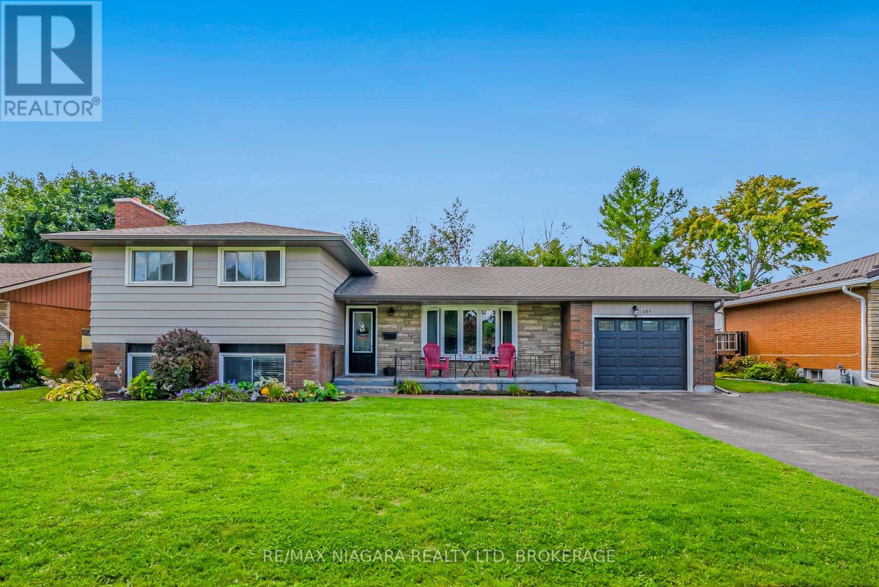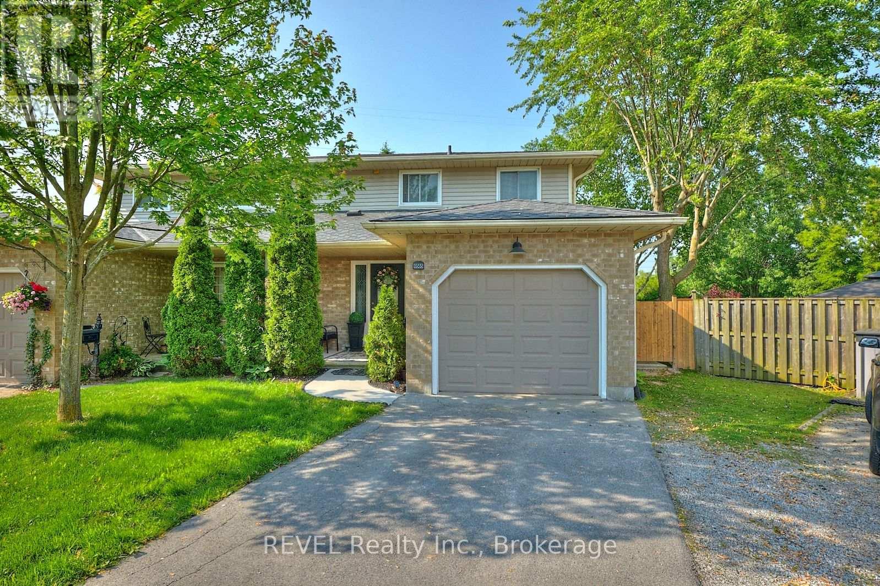6431 Montrose Road
Niagara Falls, Ontario
The backyard gardens and tree covered 1000 sq ft deck is truly a show stopper! Relax by taking a soak in the hot tub, perfect at the end of a long day! Stepping into the backyard of this home, you would never think that you are minutes from the tourist attraction capitol of Canada, Costco, and the Mc Bain Centre. This well cared for home has almost 2200 sq ft of finished space and features a bright and airy family room with fireplace and built-in cabinetry, a 2 storey vaulted ceiling, 4 bedrooms, plus a den, and 2 bathrooms; really make this home stand out. (id:50886)
Revel Realty Inc.
97 Aquador Drive
Welland, Ontario
Welcome home to 97 Aquador Drive located in the beautiful City of Welland! This incredible two storey, semi detached home features 3 bedrooms and 1 1/2 bathrooms. Situated in a quiet, north end neighbourhood and close to many great schools, parks and amenities. You are going to love the curb appeal and gorgeous muntin bar windows. A large covered front porch awaits that is perfect for your morning coffee as you watch the sunrise! As you enter you will be amazed at all of the space. A functional floor plan provides plenty of room for everything. The main floor consists of an open concept living/dining area that are very warm and welcoming. A chefs kitchen with newer appliances including gas stove, plenty of counter top space for prepping family dinners and sliding doors that lead outside to your large private deck with gas BBQ hook up perfect for those grilling enthusiasts. Finishing off this floor is a convenient half bathroom. Upstairs you will find the homes tastefully updated full bathroom. There are two generous sized bedrooms that are currently set up as home offices and the massive primary bedroom that can easily fit a king sized bed. This home also offers a separate side entrance that leads directly to the homes unfinished basement with poured concrete foundation. Roughed in plumbing gives you the option to add a third bathroom. This space is just waiting for your finishing touches! A massive backyard finishes off the tour with a surprisingly large backyard for a semi detached home. You'll find a storage shed, raised garden boxes, fire pit area and plenty of greenspace. This home checks so many boxes and more. This could be just what you have been looking for! (id:50886)
Revel Realty Inc.
1001 - 3 Towering Heights Boulevard
St. Catharines, Ontario
LOVE WHERE YOU LIVE! Welcome to Southgate, a desirable condominium complex with so much to offer and located in the sought-after community of Old Glenridge in the heart of St. Catharines. A fantastic opportunity to own a large 1 bedroom + den. Perched on the 10th floor of this fabulous complex enjoy endless views from every room in this expansive 1125 sq ft, 1.5 bath with sprawling light filled living & dining including hardwood & ceramic throughout, eat-in kitchen with stylish backsplash and undermount lighting. The primary bedroom with brand new hardwood flooring has an ensuite bath with jacuzzi tub and a spacious walk-in closet. Off the hallway is the 2 piece bathroom and the spacious in-suite laundry and storage room. The den/sunroom can be multi use, office/TV room and has been used with a pullout couch as a guest bedroom. Freshly painted with modern lighting, custom blinds throughout and new toilets. The spa-like recreation facilities feature an indoor pool, whirlpool, sauna, exercise room, party/craft/games rooms, library and workshop. Close to shopping, downtown, sports/event arena, Performing Arts Centre and major highways. Indoor parking 54B, separate storage locker 96B. Pet free building. Southgate is a community minded condominium building that you will be proud to call home! ** INCLUDED IN MONTHLY FEE ** Building Insurance, Contribution towards reserve fund, Building Maintenance, Bell Fibe Cable TV, Central Air Conditioning, Common Elements, Ground Maintenance/Landscaping, Heat, Hydro, Natural Gas, Parking, Water. (id:50886)
Boldt Realty Inc.
123 South Drive
St. Catharines, Ontario
This charming Tudor-style home in the heart of Old Glenridge offers the perfect balance of timeless character and modern convenience. With approximately 2,500 square feet of finished space plus a fully developed lower level, this residence is ideal for family living. The main floor features a formal living room with fireplace, an adjoining den that makes a perfect office or reading nook, a spacious dining room for gatherings, and a bright four-season sunroom off the kitchen with patio doors to a private patio and perennial gardens. The thoughtful layout also includes main floor laundry and a separate side entrance. Upstairs youll find four well-sized bedrooms, including a primary suite with walk-in closet and 3-piece ensuite. The additional bedrooms each feature laminate flooring and double closets, providing plenty of space for the whole family. The lower level is fully finished with a rec room, games area, exercise space, and a roughed-in kitchenette, creating excellent potential for an in-law suite or expanded living space. Updates such as a granite-topped kitchen island, 200-amp service, central air, and pressed concrete walkways add to the appeal. Situated within walking distance to Burgoyne Woods, downtown St. Catharines and the Meridian Centre, and conveniently located about halfway between Brock Universitys upper and lower campuses, this property combines lifestyle, location, and practicality in one of the citys most sought-after neighbourhoods. (id:50886)
RE/MAX Niagara Realty Ltd
44 Gordon Street
Hamilton, Ontario
Opportunity in Crown Point! Offered at a price that's hard to beat, this Crown Point home is full of opportunity. This two-bedroom+ den, two bathroom home offers exceptional value in a prime Hamilton location. Whether you're an investor looking for your next project or a buyer ready to put in some work to make it your own, this property is full of potential and charm. Set on a 19 ft x 100 ft lot with front and rear additions, the home features a unique spiral staircase in the den/ office leading to the finished attic with plenty of storage. Recent updates include a new back deck with gazebo, newer furnace (rented), a water filtration system (rental/ currently not in use) & Hot water tank. Street permit parking available at buyer's discretion. The location is convenient just steps to Tim Hortons Field, minutes to Barton Centre shops (Metro, Walmart, Canadian Tire, Dollar Store, Bulk Barn, Marshalls, Michaels, and many more), close to Ottawa Street, local bakeries, transit lines, and schools.Bring your vision and see the possibilities this affordable property is a rare find in todays market. (id:50886)
Revel Realty Inc.
64 Haynes Avenue
St. Catharines, Ontario
Affordable home with an enclosed front veranda. This home has a newer 3 piece bathroom upstairs close to the 2 spacious bedrooms. The main level has living room, dining room, dinette, kitchen and bathroom. The dinette could possibly make a perfect place for a main floor laundry. One of the main rooms could also be changed to a main floor bedroom to accommodate a 3rd bedroom on the main level. The rear yard is mostly fenced with a shed, detached garage and large deck. Private single driveway easily holds 3 vehicles. Easy access to the highway, parks, shopping & walking distance to the bus service. Ready for immediate occupancy. Some features are: Roof shingles 2011, newer windows, central air unit 2021, gas forced air furnace 2007, Windows 2015-2016, 4 appliances included. Ready for occupancy now. (id:50886)
Royal LePage NRC Realty
24 Prospect Point Road N
Fort Erie, Ontario
Embrace LUXURY in this beautifully crafted, CUSTOM-BUILT by Perrella Homes, 4-year old BUNGALOW,located in desirable Oaks at Six MileCreek. You will love the VERY QUIET AREA, GREAT NEIGHBOURS, 5-minwalk to all that downtown Ridgeway has to offer, and the 15 MIN WALKto BAY BEACH! Come enjoy MAINFLOOR LIVING at its best, with HIGH-END FINISHES, an OPEN CONCEPT layout, & loads of NATURALLIGHT.The functional & stylish chef's kitchen boasts sleek stainless steel appliances including a BUILT-INDOUBLE OVEN, induction cooktop, and a largeCENTER ISLAND with GRANITE COUNTERS, perfect for casualdining and entertaining. The inviting FAMILY ROOM features a sleek GASFIREPLACE with SHIPLAPsurround, a rustic wooden beam mantle & attractive HARDWOOD FLOORS. Leading from the family room isa beatiful,contemporary OAK STAIRCASE. The primary bedroom boasts a MASSIVE WALK-IN CLOSET and aluxurious ensuite bathroom with a largeGLASSED-IN SHOWER and a double-sink vanity. The secondbedroom provides ensuite priviledge to a 4-pc bathroom, offering convenience andprivacy for guests. ThisBEAUTIFULLY LANDSCAPED property features an AGGREGATE CONCRETE DRIVEWAY & front porch,RoomsHistoryconcrete paths, aDOUBLE CAR GARAGE, a covered upper deck and a PRIVATE lower concrete patio withGAZEBO...all this as well as a distinguished exteriorprofle of stone frontage, brick and HARDIE BOARD. Thisproperty truly exemplifes the perfect blend of great style, functionality and location. (id:50886)
RE/MAX Niagara Realty Ltd
109 - 45 Marksam Road
Guelph, Ontario
Welcome to Unit 109 at 45 Marksam Road -- an immaculate and fully renovated 3-bedroom, 2-bathroom townhouse condo nestled in the highly desirable Royal Village complex. This rarely offered 2-storey unit combines modern comfort with unbeatable value, featuring low condo fees that include water, and two dedicated parking spaces -- a major bonus in this sought-after community! Step inside to find luxury vinyl flooring throughout, a beautifully updated kitchen with hard surface countertops, upgraded cabinetry, and stylish finishes. The spacious living and dining areas lead to a private front patio, perfect for entertaining, complete with a large gazebo and storage shed. Enjoy the convenience of a main floor powder room, ideal for guests, and a full-size basement offering endless possibilities for extra living space or storage. Upstairs, the oversized primary bedroom features ample closet space, complemented by two additional well-sized bedrooms and a full bathroom. Located minutes from the University of Guelph, highway access, and all major amenities, this unit is perfect for first-time buyers, working professionals, or savvy investors looking to tap into Guelphs strong rental market. Plus, all appliances are included with a brand new washer and dryer! With very little turnover in this well-managed complex, opportunities like this don't come up often. Don't miss your chance to own a turnkey property in one of Guelphs most convenient locations! (id:50886)
Revel Realty Inc.
8 Huntingwood Gate
St. Catharines, Ontario
Charming Semi-Detached Bungalow with Detached Garage & Backyard Oasis Welcome to this well-maintained 3-bedroom, 1.5-bath bungalow, ideally located in a sought-after, family-friendly neighbourhood close to schools, parks, trails, and vibrant Port Dalhousie. Step inside to find a warm and inviting main floor featuring a spacious living room with a large bay window and hardwood floors. The cozy dining area flows seamlessly into a functional galley-style kitchen, complete with ample cabinetry and a centre island, perfect for everyday living and entertaining. A convenient side entrance adds flexibility, ideal for families or those considering an in-law suite or rental opportunity. The fully finished lower level expands your living space with high ceilings, a generous rec room with a gas fireplace, a dedicated workshop/laundry area, and abundant storage, perfect for hobbies, or entertaining. Outside, escape to your private backyard retreat. Situated on an oversized, deep lot, the fully fenced yard features a sparkling inground pool, lush landscaping, and a pergola-covered patio plus additional green space for added privacy. A detached garage and double-wide concrete driveway offer plenty of parking and everyday convenience. Move-in ready, this charming home blends comfort, functionality, and outdoor enjoyment making it an ideal choice for families, downsizers, or anyone seeking a backyard oasis in a premium location. (id:50886)
RE/MAX Niagara Realty Ltd
485 Leonard Avenue
Welland, Ontario
Welcome to this spacious 4-level side-split, perfectly situated in one of Welland's most family-friendly neighbourhoods on a large pool-sized lot. Freshly painted and full of updates, this home features new flooring, modern bathrooms, roof (2019), soffit and fascia (2023), garage door (2023), and a new breaker panel (2025). The main floor showcases a newly renovated kitchen with quartz countertops and a formal dining area with walkout to a custom covered porch, extending your living space outdoors. Upstairs you'll find 3 comfortable bedrooms, while the lower level offers a 4th bedroom, a cozy rec room with fireplace, and a 2pc bath, perfect for growing families or in-law potential with its separate entrance. The unfinished 4th level provides plenty of room for your creativity to design additional living space, storage, or a hobby area. With space to entertain, relax, grow, or even add a future pool, this move-in-ready property blends comfort, flexibility, and peace of mind with its extensive list of upgrades. Close proximity to schools, parks, bus stops, shopping and all other amenities, this house is the one to check all your boxes! (id:50886)
RE/MAX Niagara Realty Ltd
4494 Weltman Way
Lincoln, Ontario
Welcome home to 4494 Weltman Way located in the gorgeous city of Beamsville! This two storey, semi detached home features 3 bedrooms and 3 bathrooms. Offering a functional and inviting floor plan, attached garage and a private backyard oasis. Centrally located in wine country and close to many local shops, markets and resturants. With quick highway access and just minutes from Lake Ontario. You will love the curb appeal as you approach this home. A large yard with tasteful landscaping and front porch welcome you. Stepping inside you are greeted with tons of natural light and perfect sight lines that seamlessly flow throughout the entire main floor. An open concept living and dining space is the perfect place for hosting all your friends and family! An incredible eat in kitchen provides plenty of cabinet and countertop space and brand new patio doors lead to your private rear deck. Get out the grilling tools and enjoy! A convenient powder room finishes off the main floor. Upstairs is the homes three bedrooms and full bathroom. The large primary suite is equipped with plenty of closet space and a two-piece ensuite bathroom. This home has it all. Don't hesitate to come out and see for yourself today. Here's your opportunity to own a fantastic home in an even better neighbourhood!! (id:50886)
Revel Realty Inc.
6585 Kuhn Crescent
Niagara Falls, Ontario
RARE OPPORTUNITY - Two Homes for the Price of One! Nestled on a quiet crescent with no rear neighbours, this exceptional property offers incredible versatility and value. The main home features 3 bedrooms, 2.5 bathrooms, and a bright dining area. Walkout to an 11' x 11' deck with privacy screen, and a separate BBQ patio with gazebo perfect for relaxing or entertaining. Enjoy the fully finished basement complete with a large family room and cantina. The attached 1-car garage adds convenience and functionality. BUT THAT'S NOT ALL - this property also includes a beautifully designed guest house with an open-concept layout, a loft-style bedroom, cozy gas fireplace, and walkout to the rear yard. Ideal for extended family, guests, or potential rental income. A truly unique find in the heart of Niagara Falls! (id:50886)
Revel Realty Inc.




