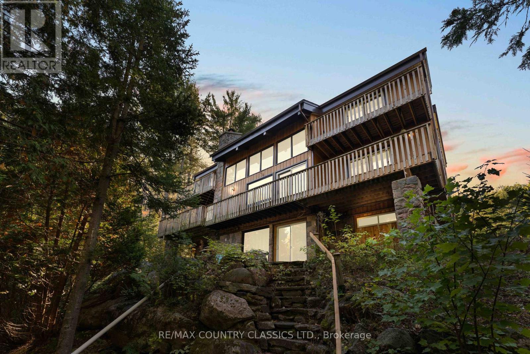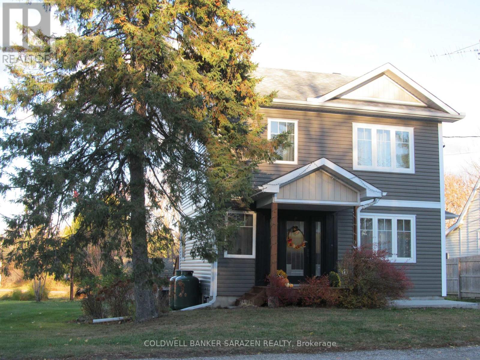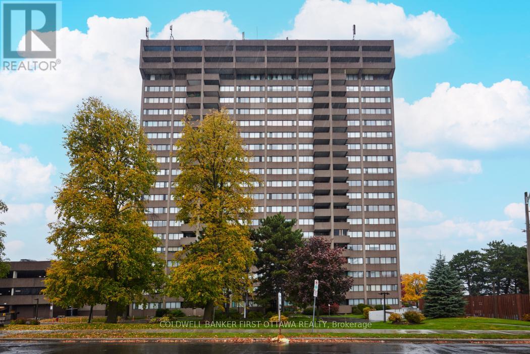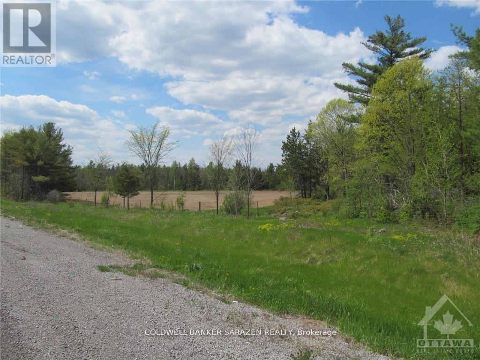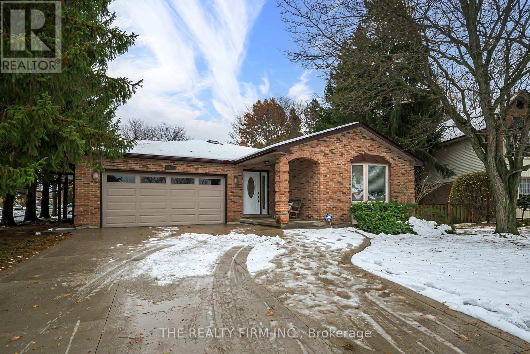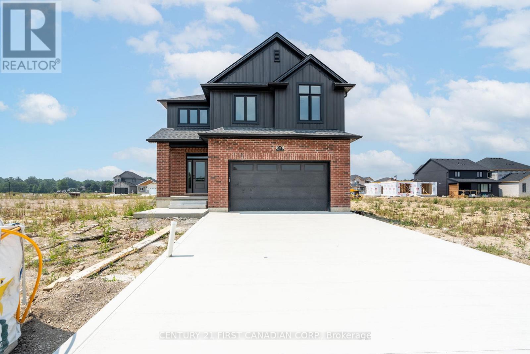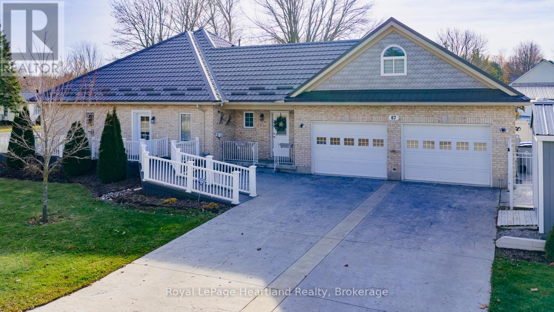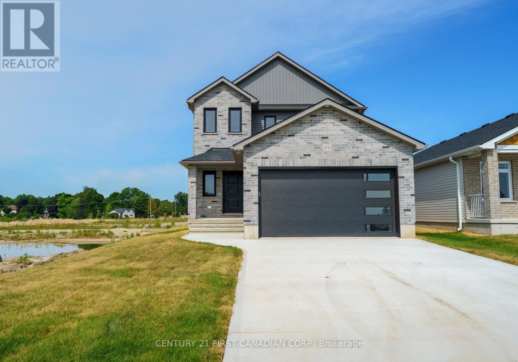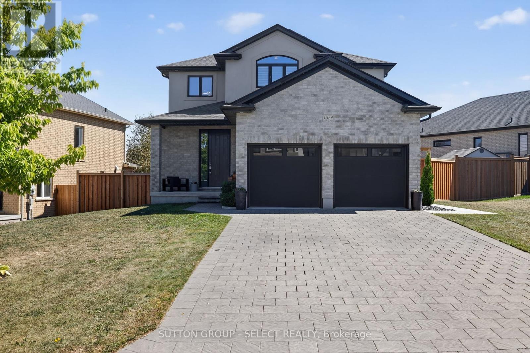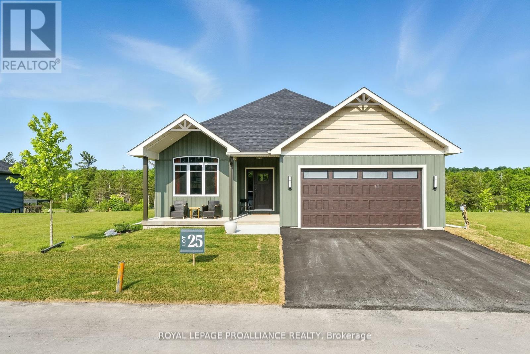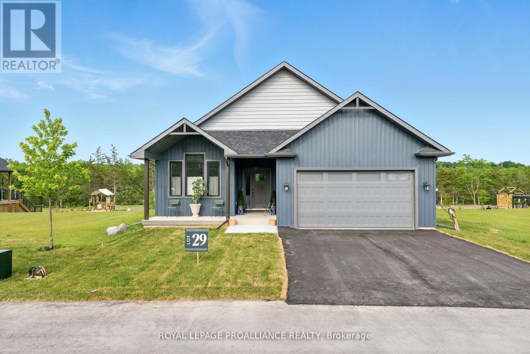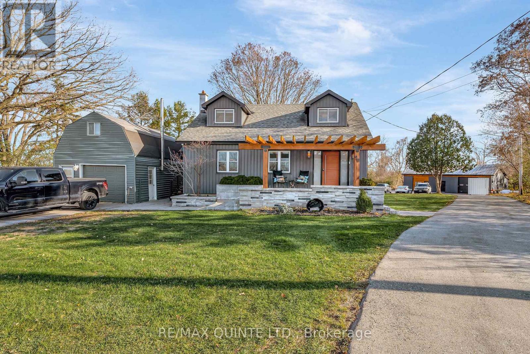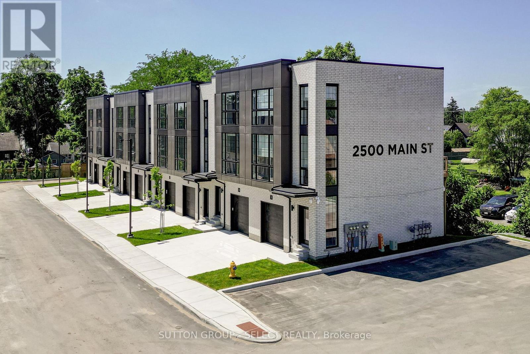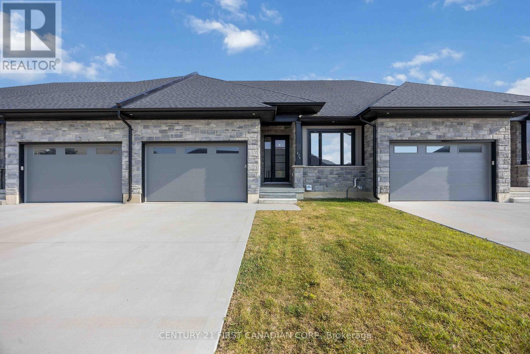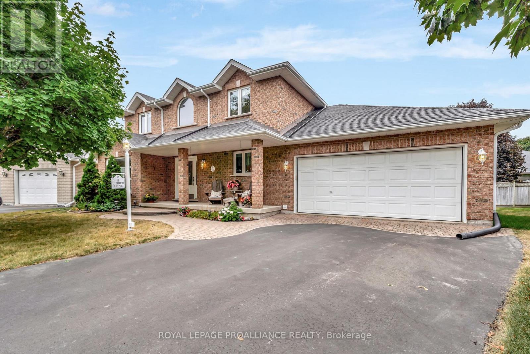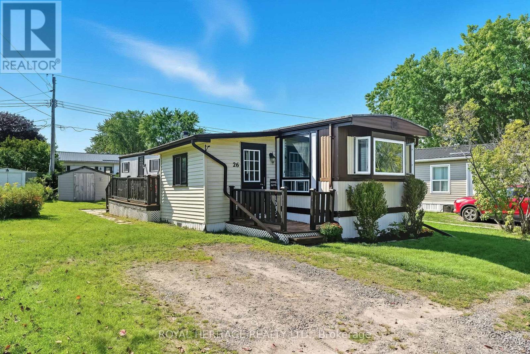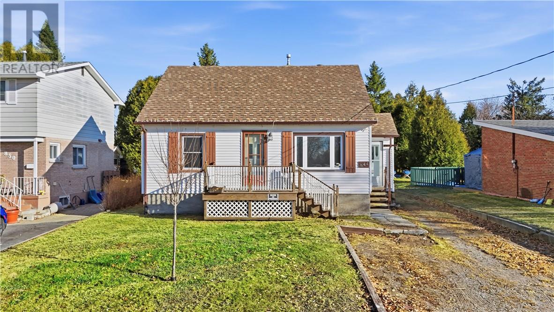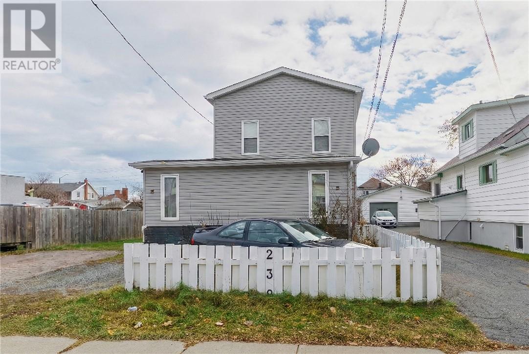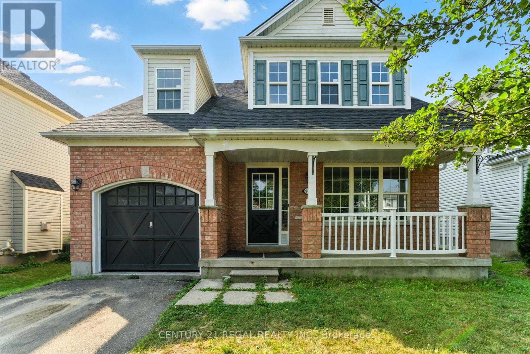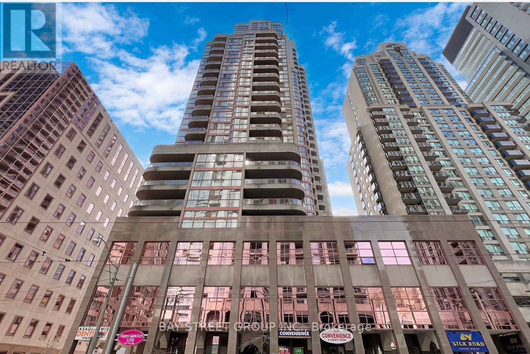13 Lorbetskie Road
Madawaska Valley, Ontario
Classic 5 bedroom home on Wadsworth Lake. Almost one and half acres of privacy on this gorgeous lake. Recently painted, many upgrades on this property including quality laminate floors on lower level, hardwood in hallway and dining room on the main level. Beautiful stone accents throughout. Wood stove inserts in the lower level and main floor as well as a propane furnace. With a full bathroom on each level and balconies on 3 bedrooms you are living the dream here. Enjoy your sauna on the lower level after your swim in the clear waterf of Wadsworth. The modern kitchen has a pantry attached to store all your items. There are many of closets for storage as well. Don't miss this amazing home! (id:50886)
RE/MAX Country Classics Ltd.
20 Burnstown Road W
Mcnab/braeside, Ontario
Love grows best in this home, with fewer walls to separate, where you can't help but communicate. Here is a gem of a home located in the village of White Lake functionally designed for retirement living or that minimalist couple. Totally impeccably renovated top to bottom, open concept main floor living from the front foyer to the rear door, ample living area to the kitchen featuring unique cabinetry plus a sizeable quartz finished island. The main floor is fully finished with maple flooring, a two piece bathroom with ceramic flooring, coat closet and a rear door leading out to the spacious deck overlooking the lovely perennial gardens. A stairway leads up to a small sitting area and front to back hallway drenched in natural light. Your bedroom has ample room plus lighted his and her closets. Luxuriate after a day working in the garden in the free standing bathtub or enjoy your morning shower in a spacious shower stall and, bonus, put in a load of laundry as the stackable washer/dryer are located here as well. Cozy up with a good book downstairs in the family room, tackle your paperwork on your computer or finish the latest project. Lots of storage is available in the utility room where you have a sink for washing those dirty paint brushes. Life in a village is simple, away from the hustle and bustle of cities. A few minutes walk takes you to the General Store, church, cafe, park with a public beach on White Lake or launch your boat at the Waba Museum. Local amenities include golf courses, downhill and cross-country skiing and charming restaurants and artisan stores in Burnstown. Arnprior and HWY 417 interchange is 15 minutes drive. Take a leisurely drive on the myriad of country roads. A world of simplicity and tranquility awaits you! (id:50886)
Coldwell Banker Sarazen Realty
306 - 1285 Cahill Drive
Ottawa, Ontario
Perfect opportunity to modernize this spacious older unit with your own personal stamp. Location is everything: walk to shops, movies, coffee shops & services, minutes to the airport, and downtown with transportation at your doorstep. Park view from balcony. Laundry & storage in the unit, one covered parking space. Freshly painted.Available immediately. (id:50886)
Coldwell Banker First Ottawa Realty
00 Scheel Drive W
Mcnab/braeside, Ontario
Unique opportunity to purchase an 88 acre lot zoned residential. Property is in it's natural state with mixed bush and a creek running through. Lot has 4200 feet frontage on Highway 417 and is located just west of the Campbell Drive overpass between Arnprior and Renfrew. Surrounding area is rural residential and farms. Located minutes to Arnprior, 10 minutes to Renfrew and 20 minutes to Kanata/Ottawa. Potential for future residential sub-division or build your dream home and/or hobby farm. (id:50886)
Coldwell Banker Sarazen Realty
82 Glenview Crescent
London North, Ontario
This spacious four level back-split is deceiving - it is much larger than it appears from the outside. Firstly, there is an oversized attached double car garage that allows a handyman/woman extra space for storage and/or workshop. The front porch is welcoming and offers enough room to sit comfortably and watch the world go by. Inside you are greeted by a spacious foyer that allows guest to flow seamlessly through the living/dining and kitchen area. The country sized kitchen is perfect for family meals or entertaining guests.The kitchen has been refreshed and has a newer stainless steel appliance package. There is easy access to a multi-tiered deck for outdoor entertaining. The upper level has three spacious bedrooms plus two refurbished bathrooms including a 3-piece ensuite. The third level is accented with a brick fireplace mantle with a gas fireplace insert and another set of patio doors to the deck area. The fourth level has a huge open recreation room area perfect for a game's room/gym or extra living space plus a laundry, storage and utility room. FYI - The furnace was recently updated. The extra bonus is an auxiliary suite accessed by a separate side entrance - completely independent from the main house. This unit has a bedroom, 3-piece bath, and an eat-in kitchen area plus its own laundry. A great opportunity for extra income and/or multi-generational living. The suite can easily be opened back up to the third level family room area, if desired. The property exhibits pride of ownership both inside and outside. (id:50886)
The Realty Firm Inc.
105 Sheldabren Street
North Middlesex, Ontario
MOVE IN READY! Cannon Homes is proud to present a stunning quality-built home in the picturesque subdivision of Ausable Bluffs in Ailsa Craig. This beautiful property boasts an impressive 2,626 square feet of finished living space, thoughtfully designed to cater to modern family living. With five spacious bedrooms, there is ample room for everyone in the family to have their own private retreat. Additionally, the home includes a well-appointed office, perfect for those who work from home or need a quiet space for study and creativity. One of the standout features of this home is the oversized garage, a dream come true for car enthusiasts. This expansive space offers plenty of room for multiple vehicles, as well as additional storage for tools, equipment, and hobbies. Nestled in the serene setting of Ausable Bluffs, this Cannon Home combines luxury, functionality, and comfort. It represents the perfect opportunity to enjoy the tranquility of Ailsa Craig while living in a beautifully crafted residence that meets all your needs. Whether you are looking for a spacious family home or a place to indulge in your automotive passions, this property is sure to impress. Includes Tarion warranty & sodded lot. Taxes & Assessed Value yet to be determined. Please note some interior photos are virtually staged, as indicated on the photo. (id:50886)
Century 21 First Canadian Corp.
67 Brantford Street
Huron East, Ontario
Welcome to an exceptional custom brick bungalow, built in 2016 and located in the heart of Seaforth, offering complete barrier-free living with every detail thoughtfully designed for full accessibility. This rare home features extensive exterior concrete walkways and ramps for effortless entrance, automatic interior doors, in-floor heating, and tile and laminate flooring throughout. The beautifully finished cherry kitchen offers excellent functionality with customized cabinetry designed for wheelchair access and opens to a cozy living room with a gas fireplace. With three bedrooms including a primary suite fully equipped with ceiling tracking, lift systems, an automatic adjustable bed setup, and a completely barrier-free shower, this home is built for independence, comfort, and dignity. Additional highlights include an automatic generator, gutter guards, an invisible pet fence, a water softener, reverse osmosis drinking system, an alarm/security system, a heated two-car garage with lift and elevator access, a bonus room above the garage perfect for an office or guest space, two sheds, a fully fenced yard, an inground sprinkler system, a steel roof, and newer windows throughout. An extraordinary amount has been invested into concrete around the exterior for seamless mobility, making this truly a one-of-a-kind offering. If you were to build this home today with similar adaptive technology and features, the cost would be significant-proving that at this price, it is an exceptional value for anyone seeking a fully accessible home. Move-in ready and built to exceed expectations, this is barrier-free living at its finest. (id:50886)
Royal LePage Heartland Realty
25 Sheldabren Street
North Middlesex, Ontario
LIMITED TIME BUILDER INCENTIVE until November 30, 2025. Current price listed includes $25,000 off and an Appliance package. // MOVE IN READY. This striking 1944 sqft new-build two-storey home in Ailsa Craig offers a perfect blend of modern design and small-town charm. The home features a sleek exterior accented with a mix of stone and modern siding, large black-framed windows, and a welcoming front porch. Inside, the main floor is open-concept and flooded with natural light, anchored by a cozy living area complete with a modern gas fireplace set into a floor-to-ceiling stone surround perfect for relaxing evenings. The kitchen boasts quartz countertops, minimalist cabinetry, a central island, and stainless-steel appliances, flowing seamlessly into the dining area with views of the backyard. Upstairs, you will find three well-sized bedrooms, including a spacious primary bedroom with a walk-in closet and an ensuite bathroom featuring a glass walk-in shower and dual vanities. The two additional bedrooms are ideal for family, guests, or a home office setup, and they share a bright, well-appointed full bathroom. The unfinished basement offers a blank canvas for future expansion whether you are envisioning a home gym, recreation room, or extra bedrooms, the space is ready to be transformed. Located in the peaceful community of Ailsa Craig, this home combines modern comfort with a quiet, family-friendly atmosphere. Taxes and Assessed value yet to be determined. (id:50886)
Century 21 First Canadian Corp.
1879 Couldridge Way
London North, Ontario
Located in a desirable and quiet Northwest London neighbourhood, this 2-storey family home has curb appeal, a stunning fully fenced backyard and great pool for the family . The open concept main floor plan features a large living room with fireplace insert and accent wall. The adjacent dining area has plenty of natural light and provides access to the backyard. The fabulous kitchen overlooks it all highlighted by a built-in oven and countertop range, amazing island with bar fridge & bar seating, and plenty of storage. The second level has a great primary suite with large walk-in closet and a fantastic ensuite bathroom featuring double vanity, soaker tub and a tiled shower with glass door. There are 2 additional bedrooms and a full bathroom on the second level. The basement is unfinished and awaits your finishing touches. The highlight of the home is the fully fenced backyard with a large deck area leading to a concrete patio surrounding a lovely inground pool. Book your private showing today! (id:50886)
Sutton Group - Select Realty
Lot 25 River Rapids Road
Quinte West, Ontario
END OF YEAR BUILDER BLOWOUT - Competitive Incentive Pricing On A Firm Agreement On Any Lot/Build By December 31, 2025!! RIVER RAPIDS, AN ENCLAVE OF BEAUTIFUL NEW BUILD HOMES SITUATED BETWEEN THE TRENT RIVER & HERITAGE CONSERVATION TRAIL! This gorgeous WATERFRONT bungalow is custom designed, completed & ready for occupancy. Located on a 175 ft deep waterfront lot, this "WILLOW" model offers open-concept living with over 3000 sf of finished space with 4 bedrooms and 3 baths. This gorgeous home welcomes you through the entrance to a soothing library/den. The moody gourmet Kitchen features a beautiful custom range hood, back splash, ceiling height dark cabinetry, quartz countertops, sit-up Island, modern lighting & new SS appliances. Great Room features a cozy natural gas fireplace & vaulted ceilings. Entertain family and guests on the massive back deck overlooking the Trent River. Launch your paddleboard, canoe or kayak right from your own shoreline! Large Primary Bedroom with Walk In closet & luxury Ensuite with double vanity and WI glass/tile shower. Second bedroom can be used as an office, den or for additional guests. Fully finished, walk-out lower level with 2 additional bedrooms, bathroom & massive Family Room featuring a bar and games area. Your backyard oasis awaits.....enjoy warm summer nights under the stars around a bonfire with friends! Two-car garage with direct interior access to the main floor Laundry Room. Municipal services & natural gas, Central Air & 7 year TARION New Home Warranty. SEVERAL ADDITIONAL TO-BE-BUILT LOTS AND FLOOR PLANS AVAILABLE TO DESIGN YOUR OWN DREAM HOME! RIVER RAPIDS is located approximately an hour to the GTA and a short stroll to downtown Frankford for dining, groceries, Frankford Tourist Park, Bata Island and so much more! A stone's throw to Batawa Ski Hill, Frankford Golf Course, public boat launches, Conservation Parks.....WELCOME HOME TO RIVER RAPIDS! (id:50886)
Royal LePage Proalliance Realty
Royal Heritage Realty Ltd.
Lot 29 River Rapids Road
Quinte West, Ontario
END OF YEAR BUILDER BLOWOUT - Competitive Incentive Pricing On A Firm Agreement On Any Lot/Build By December 31, 2025!! RIVER RAPIDS, AN ENCLAVE OF BEAUTIFUL NEW BUILD FREEHOLD HOMES SITUATED BETWEEN THE TRENT RIVER & HERITAGE CONSERVATION TRAIL! This gorgeous WATERFRONT 4 bedroom, 3 bath bungalow has been beautifully designed for a recent HOME TV series and is now completed and ready for occupancy! Located on a 175 ft deep waterfront lot, this "WILLOW" model offers open-concept living with over 3000 sf of finished space. This home welcomes you into the front foyer overlooking the charming formal Dining Room. Access the picture-perfect gourmet Kitchen by the pass-through and take in the whimsical finishes of the main living area. Beautiful ceiling height cabinetry, quartz countertops, new SS appliances. Great Room features a cozy freestanding fireplace and vaulted ceilings. Entertain family and guests on the massive back deck overlooking the Trent River. Launch your paddleboard, canoe or kayak right from your own shoreline! Large Primary Bedroom with Walk In closet & Ensuite. Second bedroom can be used as an office, den or for guests. Fully finished, walk-out lower level with 2 additional bedrooms, bathroom & massive Family Room featuring a second fireplace, sit-up bar and games area. Rejuvenate in your private spa like backyard oasis, complete with outdoor shower in the most calming space....you won't want to leave! 2 car garage with direct access to main floor Laundry Room. Municipal services & natural gas, Central Air & 7 year New Home Warranty. SEVERAL ADDITIONAL TO-BE-BUILT LOTS AND FLOOR PLANS AVAILABLE TO DESIGN YOUR OWN DREAM HOME! RIVER RAPIDS is located approximately an hour to the GTA and a short stroll to downtown Frankford for dining, groceries, Frankford Tourist Park, Bata Island and so much more! A stone's throw to Batawa Ski Hill, Frankford Golf Course, public boat launches, Conservation Parks.....WELCOME HOME TO RIVER RAPIDS! (id:50886)
Royal LePage Proalliance Realty
Royal Heritage Realty Ltd.
98 Blessington Road
Belleville, Ontario
A unique opportunity awaits! Located near the historic Corbyville Distillery District, this one-of-a-kind property features a beautifully updated 4-bedroom, 2-bathroom home, along with a detached accessory building providing rental income. The large 4-bay garage includes an in-law suite and additional space suitable for a workshop, private gym, or entertainment area. The property is beautifully landscaped with a fenced backyard, swim spa, paved driveway, and its own parking lot. Conveniently located just 5 minutes from Hwy 401, you won't want to miss this exceptional property. (id:50886)
RE/MAX Quinte Ltd.
3 - 2500 Main Street
London South, Ontario
Welcome to 2500 Main Street, where striking contemporary style meets the charm of Lovely Lambeth. This architecturally designed townhome with sophisticated high-end finishes, clean sightlines and an abundance of natural light, creates a space that feels both bold and inviting for many demographics! Inside, you'll find an open-concept layout that maximizes space and flowperfect for modern living and effortless entertaining. The great room is a true showstopper, featuring an oversized window that floods the space with sunlight bringing the outdoors inward. Throughout the home, hard surface flooring adds continuity and a sleek, low-maintenance finish. Boasting 3 spacious bedrooms plus a flexible den (ideal as a 4th bedroom, office, or studio), this home adapts to your lifestyle. The large master bedroom features a sleek en suite and a generous walk-in closet for clean, functional living. The 3.5 luxuriously designed bathrooms are straight from the pages of a design magazine sleek, modern, and thoughtfully appointed with premium fixtures. The chef-inspired kitchen and huge island/breakfast bar blends seamlessly with the living and dining areas, offering streamlined cabinetry, ample workspace, and a stylish environment for hosting or everyday life. Step outside to your private patio and 2nd level deck, the perfect extension of your living space, ideal for summer gatherings or quiet evenings under the stars. Additional highlights include Large windows throughout for natural light in every corner, Hard flooring on all levels no carpet anywhere Contemporary lighting and minimalist detailing! Situated in the TRUE HEART of the sought-after Lambeth community and in walking distance from all major amenities, this property checks all the boxes! With only 16 units with the Lambeth Heights development, scarcity is a real consideration!!! (id:50886)
Sutton Group - Select Realty
479 Kip Lane
Plympton-Wyoming, Ontario
NO CONDO FEES! Discover the epitome of single-floor living with this exquisite home. Featuring 2 bedrooms & a partially finished basement with an additional bedroom, it offers ample space for comfort & versatility. The primary bedroom retreat features an ensuite, a walk-in closet, and plenty of space to relax. Step outside to your slice of paradise with a large covered porch overlooking a spacious, private backyard. Inside, the kitchen boasts sleek, hard surface counters & comes complete with luxurious Whirlpool appliances. Throughout the home, indulge in the elegance of luxury vinyl flooring throughout. This residence seamlessly combines practicality with sophistication, presenting an ideal opportunity to embrace modern living at its finest. (id:50886)
Century 21 First Canadian Corp.
28 Lucas Road
St. Thomas, Ontario
Located in St. Thomas's Manorwood neighborhood, this custom 2- storey family home combines a modern aesthetic with traditional charm. The home has a two-car attached garage, stone and hardboard front exterior with brick and vinyl siding on sides and back of home. Upon entering the home, you notice the hardwood floors on the main level with its large dining area and lots of natural light, oversized windows and sliding door access to the backyard. The custom kitchen has an island with bar seating and hard surface countertops, a walk-in pantry and plenty of storage. Overlooking it all is the stunning great room with large windows and accent wall complete with electric fireplace and mantle. The main level also has a great mudroom and convenient powder room. The upper level is highlighted by a primary bedroom suite complete with walk-in closet, large master bedroom and an amazing 5-piece ensuite complemented by a tiled shower with glass door, stand-alone soaker tub and double vanity with hard surface countertop. Three additional bedrooms, a laundry area and a full 5-piece main bathroom with double vanity, hard surface countertops and a tiled shower with tub finish off the upper level. The large unfinished basement awaits your personal touches to complete this amazing 4-bedroom home. Book your private showing today! (id:50886)
Sutton Group - Select Realty
8 Linden Lane
Belleville, Ontario
Located in a quiet east-end neighbourhood, this beautifully maintained 2storey blends comfort, function, and charm in one inviting package. Step inside to a bright and airy main floor, where large windows and neutral finishes create a warm, welcoming feel. The updated kitchen features modern cabinetry and appliances and opens into the spacious dining and living areas ideal for both entertaining and everyday living. A bonus room at the back of the home provides flexible space that's perfect as a home office, cozy sitting room, or reading nook. Plus has plumbing in the floors for a potential added bathroom. The second floor offers a luxury primary room with sitting area, walk-in closet and large en-suite to rest and relax in. There are two other generous bedrooms and a well-appointed 4-piece bathroom. Enjoy the convenience of main floor laundry and an attached garage. While the lower level offers future potential, it includes a versatile finished room that works well as a home gym, guest space, or additional bedroom. Step outside to a private, landscaped backyard with a large deck perfect for relaxing or entertaining. Close to shopping, schools, parks, and the Bay of Quinte, this east-end gem is move-in ready and full of potential. (id:50886)
Royal LePage Proalliance Realty
26 Basher Drive
Hamilton Township, Ontario
This four-season modular home presents an excellent opportunity for first-time buyers, downsizers, or anyone looking to enter the market at an attractive price point. Offered below market value, this property is ideal for buyers who want to update a home to their own taste and benefit from the added equity that comes with improvements.The home features several desirable updates, including a 2019 gas furnace, central air conditioning, and a bright, refreshed kitchen with painted cabinetry, new countertops, and a stylish backsplash. A charming bay window fills the living area with natural light, creating a warm and welcoming atmosphere. Additional conveniences include in-suite laundry, two garden sheds, and a private deck space to enjoy or reimagine. Set on one of the larger lots in the park, the property offers added outdoor space and privacy. Its location provides quick access to Highway 401 and is just minutes from Cobourg and Port Hope, placing shopping, dining, and recreation close at hand while maintaining the peace of community living. For buyers willing to bring their vision to life, this property offers exceptional potential to update, personalize, and increase long-term value. Monthly Land Lease Fees: $719.88 (Includes lease, taxes, and water monitoring).Financing available through RBC. (id:50886)
Royal Heritage Realty Ltd.
642-646 St Clair Street
Sudbury, Ontario
Discover this exceptional multi-residential property offering 9 units in total at 642–646 St. Clair Street Sudbury. Four 1-bedroom units, two 1-bedroom + den, one 2-bedroom unit, and two bachelor apartments. Each unit is equipped with separate hydro meters and panels, along with an additional meter for the common area. The property also features four separate entrances for tenant convenience and privacy. The building is heated by a gas boiler installed in 2023, ensuring efficient operation. Five of the units have been recently renovated, leaving opportunity for further rent roll increases and enhanced returns on investment. A detached garage with electric heat and its own panel is currently not used by tenants, providing additional income potential. Shared amenities include one card-operated washer and dryer serving the property. Perfectly positioned in the heart of Sudbury’s West End, this property offers excellent accessibility, and proximity to key amenities. With strong current occupancy, stable income, and room for value-add improvements, 642–646 St. Clair Street presents a compelling opportunity for investors seeking both immediate cash flow and long-term growth potential. (id:50886)
Royal LePage North Heritage Realty
844 Churchill Avenue
Sudbury, Ontario
Welcome to this charming New Sudbury home, beautifully updated while maintaining its original character. The main floor features two bedrooms, a full bathroom, freshly painted interiors, and beautifully restored hardwood floors that have been professionally sanded and revarnished. The kitchen has been refreshed with sanded, primed, and newly painted cupboards, updated hinges, and new door handles. Upstairs, you'll find two additional bedrooms with brand new flooring and a convenient powder room. The lower level offers high ceilings and incredible potential for future development - whether you're envisioning a spacious family room, additional living space or home gym. With a generous lot, great layout and thoughtful upgrades throughout, this New Sudbury home delivers charm, comfort, and room to grow. (id:50886)
RE/MAX Crown Realty (1989) Inc.
239 St George
Sudbury, Ontario
Welcome to 239 St. George St. in Sudbury, a beautifully updated multi-unit property featuring a bright three-level, three-bedroom unit and a stylish two-level, one-bedroom unit, both complete with stainless steel appliances and in-unit laundry. The building has seen numerous updates, including newer siding, shingles, and a modern deck. Outside, you’ll find a fenced yard, garden space, and a garage offering extra storage or parking. With its thoughtful upgrades and solid layout, this property is move-in ready and ideal for investors. (id:50886)
RE/MAX Crown Realty (1989) Inc.
97 Osborn Avenue
Brantford, Ontario
Spacious 4-bedroom detached home in a family-friendly neighbourhood! Welcome to this beautiful detached home offering over 1,967 sq ft of above-ground living space. Featuring 4 generously sized bedrooms, including a primary suite with its own private ensuite, this home is perfect for growing families. Designed for entertaining, the open-concept layout includes a modern kitchen with a large kitchen peninsula, ideal for hosting family and friends. Enjoy the convenience of second-floor laundry and the luxury of a massive backyard perfect for kids, pets, or outdoor gatherings. Located in a family-friendly neighbourhood, you're just minutes from schools, parks, shopping, and all essential amenities. Don't miss this opportunity to call this wonderful home your own! (id:50886)
Century 21 Regal Realty Inc.
6 Hentob Court
Toronto, Ontario
Wow, a Great Property!! Welcome to a Spacious Well Maintained Detached Raised Bungalow with a Separate Entrance to In Law/Nanny Suite ! Nestled on a quiet, family-friendly cul-de-sac in one of Etobicoke's Established Thistletown-Beaumonde Heights area! 2 Car Garage fits 2 Compact or Small Cars with Door to Garden & 2 Lofts for Extra Storage plus total 4 car Parking ! Double 16 ft Driveway. Situated on a Generous 47 x 127 ft West Lot Backing onto Green Space, No neighbours behind you! Spacious Living Areas, ideal for 1 or 2 families, Empty Nestors, or Investors. The property offers excellent income potential or multi-generational living. A Bright & Spacious Main Floor with 3 Bedrooms Spacious Living/DiningRooms and a 5 pc Bath. The Finished Lower Level has a Walk Out with Separate Side & Back Entrance , with a with Modern Bathroom, Bedroom with 2 Double closets & Laminate Flooring, Renovated in 2025 , Kitchen with Center Island plus Gas Stove & Fridge, a Large Dining Area & Family Room with Fireplace! Total of 2054 Sq ft with Above Grade Finished Lower Level + walk out to Garden! The Perfect Setup for an In-law suite, for Teens or Aging Parent, or Potential for Rental Income. The Side Patio & The Covered Porch in the Backyard provides the Perfect Space for Relaxing or Entertaining, In a Sought-After Etobicoke location. A Smart Investment for Multi-Generational Living or Extra income . Enjoy a Peaceful Setting while being just minutes from schools, scenic trails along the Humber River, Shopping, Parks, TTC Transit, Finch LRT, and Major highways. Some photos have been Virtually Staged. It Won't Last. (id:50886)
Royal LePage Your Community Realty
1910 - 736 Bay Street
Toronto, Ontario
Sun Filled Corner Suite, 2 Bedrooms, 2 Bathrooms With Parking & Locker At Bay & College. This Split Bedroom Layout Has Spacious Rooms In The Heart Of The Financial & Hospital District, Walking Distance To Universities/Colleges, Yorkville, Public Transportation, Queens Park & Mars. Amenities Include 24 Hr Concierge/Security, Exercise Room, Large Swimming Pool, Sauna, Visitors Parking, Guest Suites, Board Room, Card Room, Party Room, Billiard/Recreation Room & Bicycle Room. (id:50886)
Bay Street Group Inc.
5207 River Road
Niagara Falls, Ontario
This five (5) Bedroom HOUSE is located in one of the most scenic locations in Ontario - City of NIAGARA Falls directly on RIVER ROAD, which runs along NIAGARA GORGE from the FALLS on towards Niagara-on-the-Lake,and while it can accommodate any family, it also has a BED and BREAKFAST License, which opens earning potential for capable entrepreneur. House is right on the RIVER Road in the FALLS's end of the Bed & Breakfast District. LOCATION ! LOCATION! ~ 1.0 km away from RAINBOW Bridge~1.5 km away from AMERICAN Falls )~ 2.5 km away from HORSESHOE Falls~ 1.4 km to Bus & Railway Station. Direct Exposure to Tourist Traffic along Rover Road. House was used in the 90's as Bed & Breakfast, Recently upgraded to new BB Bylaws, inspected & Licensed and Operational as Bed & Breakfast Business.The House was fitted & upgraded to meet City's Bylaws for operating a BED and BREAKFAST Business and has a City License to accommodate Tourists. Property is right on Niagara Gorge, so at times, depending on wind direction, you can hear the FALLS roaring in a distance. Please note this Offer is for House only, and not for BB business, which is not transferable. Buyer can apply for own license And while the B & B can generate income after Buyer obtains own license, note that Seller gives No Warranty to Buyer for any success of BB operations, which is solely dependent on Buyer's entrepreneurial performance. Buyer shall do own market research and assess own capacities to run BB business. Seller just added 4th room along with parking to BB license and increased rental capacity 25%. *For Additional Property Details Click The Brochure Icon Below* (id:50886)
Ici Source Real Asset Services Inc.

