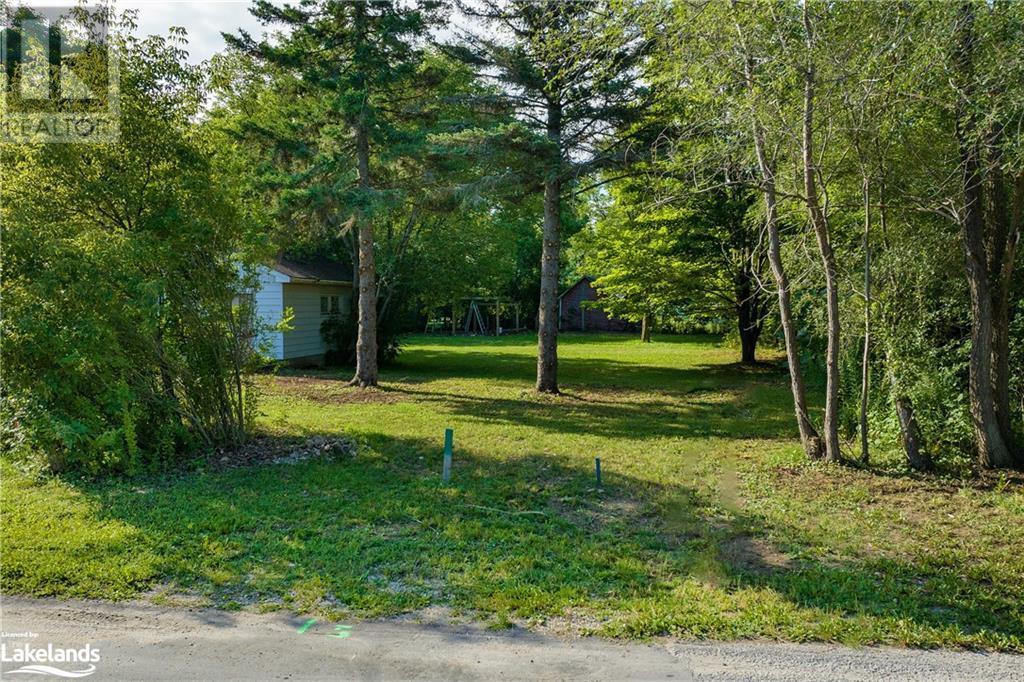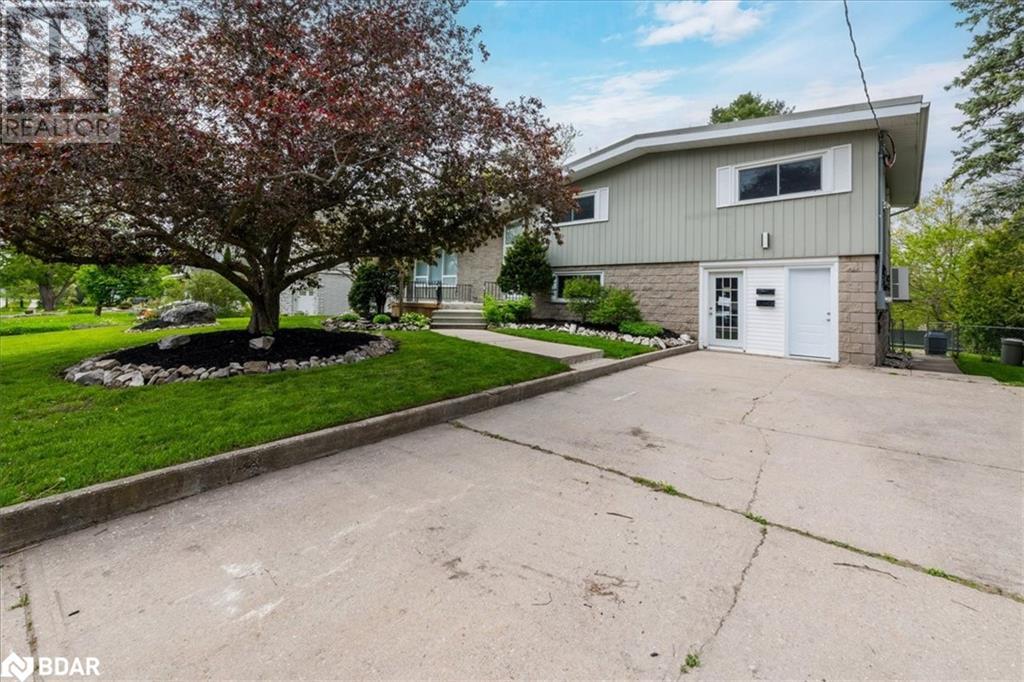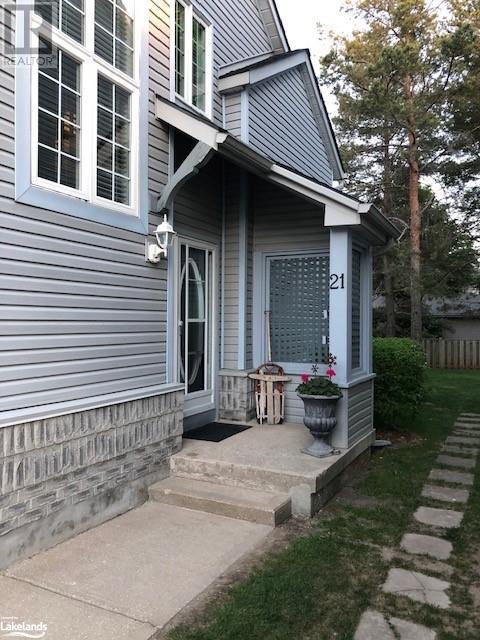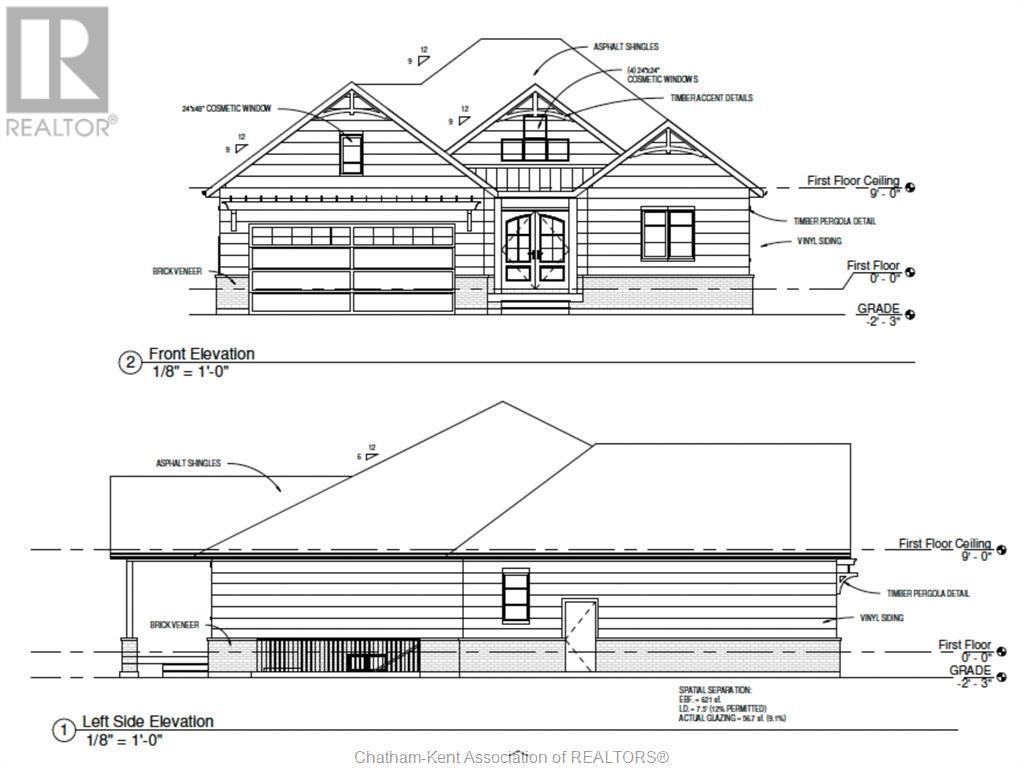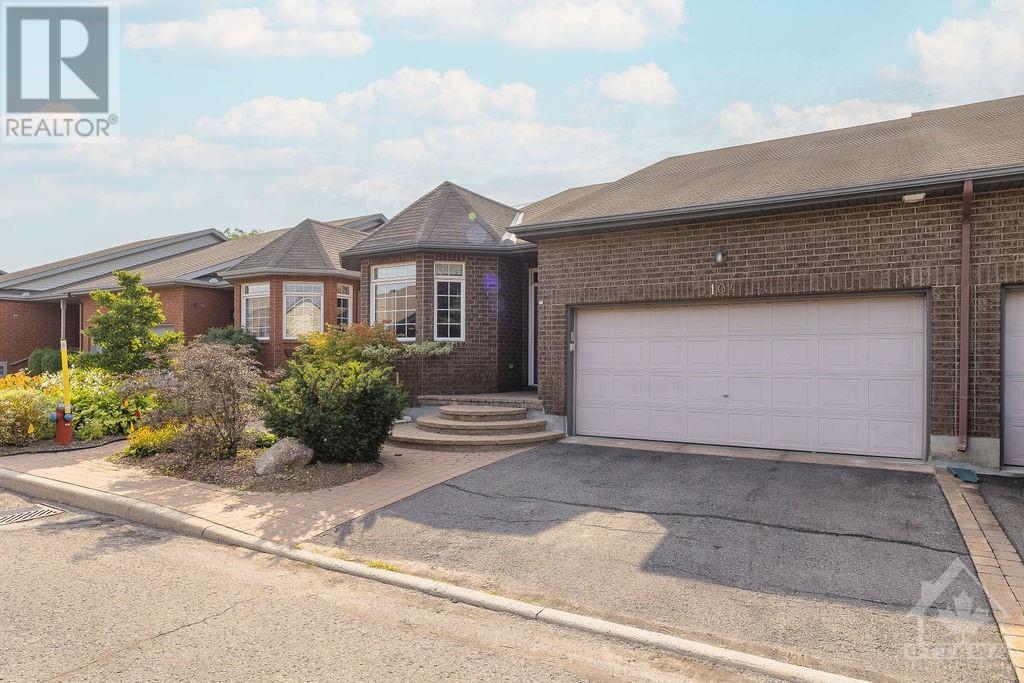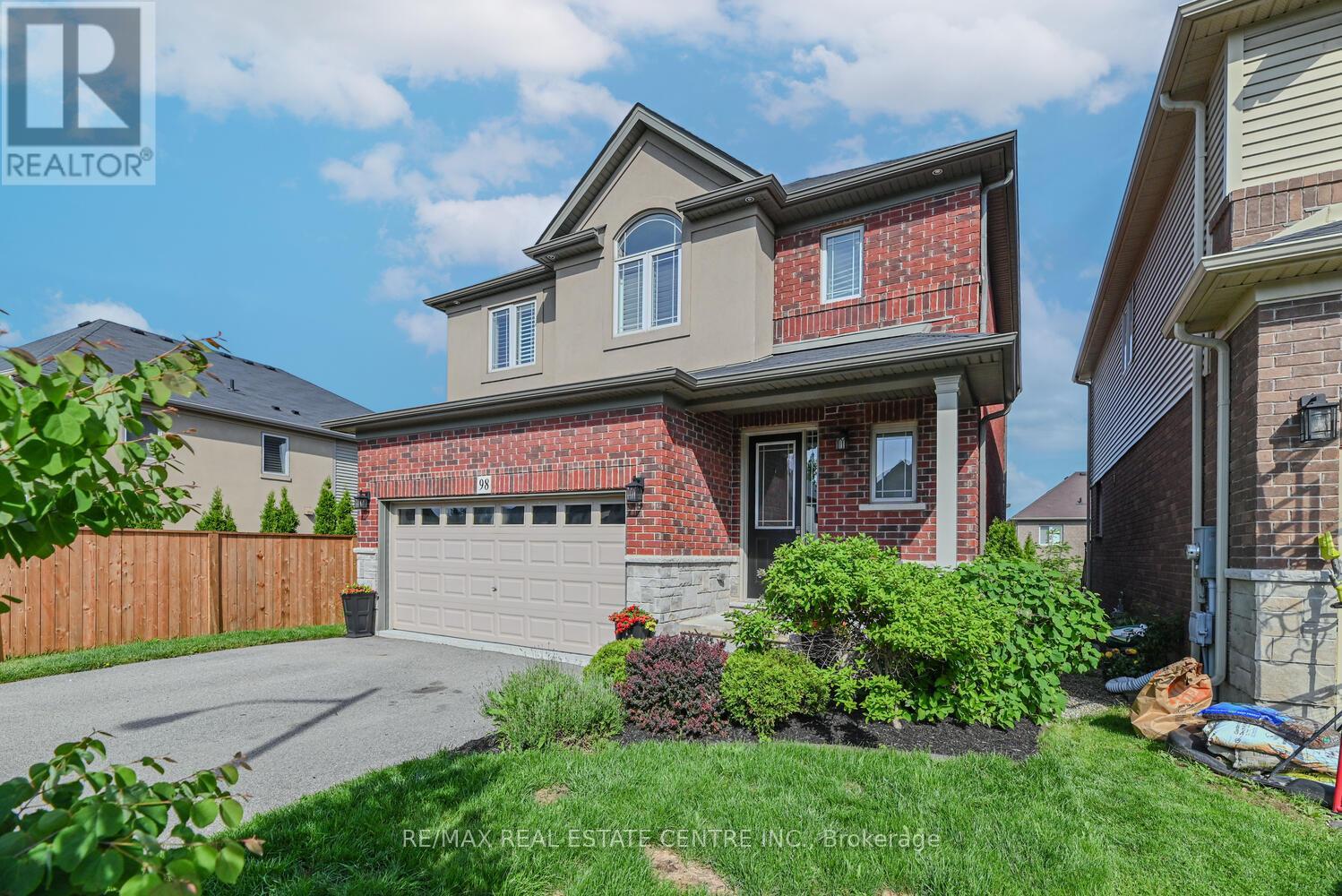23 Nelson Street
Creemore, Ontario
Pristine building lot nestled in the heart of charming Creemore. Just steps from the vibrant downtown area, this flat, rectangular parcel offers an impressive 49 feet of frontage and 166 feet in depth, providing ample space to craft your dream home. Located in a picturesque town known for its four-season charm, this vacant lot promises more than just a place to live; it offers a lifestyle. In the summer, enjoy a leisurely stroll to nearby shops and cafes, or spend your afternoons in one of the local parks. As the seasons change, Creemore transforms into a winter wonderland with skiing opportunities just a short drive away. Whether you prefer the fairways, the slopes, or the beaches, everything is within reach. Conveniently situated just 90 minutes from Toronto, Creemore offers the perfect blend of small-town tranquility and big-city accessibility. This lot is fully equipped with municipal services to the lot line (Gas, Hydro and Water) and residential RS3 zoning, making it ready for your vision (Residential Multiple Low Density), and permitted-uses include detached, semi-detached and duplex type dwellings. Accessory uses include an accessory dwelling unit in a detached single dwelling unit. The planning process is straightforward, with a reference plan available to guide your project. Please note that building permit fees and development charges are the buyer's responsibility, ensuring a transparent transaction. Creemore is more than just a location; it's a thriving community known for its welcoming spirit and active lifestyle. As a future homeowner here, you'll become part of a close-knit community that values both tradition and progress. This is your chance to make your mark and contribute to the vibrant tapestry of Creemore. Don't miss this rare opportunity to build your dream home in one of Ontario's most charming towns. With its prime location, ample space, and community appeal, this vacant lot is a blank canvas awaiting your personal touch. Lot next to house! (id:50886)
Sotheby's International Realty Canada
5750 First Line
Erin, Ontario
Presenting an exceptional opportunity: a 3.70-acre partially treed residential building lot for sale, perfectly situated in a serene locale near Erin. This expansive lot offers a harmonious blend of open space and natural beauty, with trees adorning the frontage for added privacy and tranquility. Hydro is readily accessible at the lot line, streamlining the building process for prospective buyers. Interested parties are encouraged to conduct their due diligence regarding tax verification, building permits, and any other pertinent details. (id:50886)
Royal LePage Wolle Realty
9462 Tallgrass Avenue
Niagara Falls, Ontario
Nestled in the heart of Niagara Falls at 9462 Tallgrass Ave, this exquisite two-storey house beckons families to a tranquil haven that they can call home. Boasting four generously sized bedrooms and 3.5 well-appointed bathrooms, this residence ensures comfort for the entire family. Each bedroom features a walk-in closet, with the master and junior master bedrooms offering en-suite facilities, including a Jack & Jill washroom, seamlessly blending luxury with practicality. The bright, open-plan kitchen invites warmth and social gatherings, while the family room, graced with a cozy gas fireplace, provides a perfect backdrop for relaxation and family time. A large foyer welcomes guests into a home filled with natural light, and the convenience of direct garage entry enhances everyday living. The outdoor space includes ample parking for up to six vehicles. Proximity to schools, parks, the enchanting Niagara River, bustling shopping destinations, and easy highway access make this property ideal for families seeking a serene yet connected lifestyle. This elegant house is available for sale, promising a delightful blend of comfort and convenience in one. (id:50886)
Engel & Volkers Niagara
16 Malbeuf Drive
Webbwood, Ontario
Welcome to 16 Malbeauf, only 45 minutes from Sudbury and 15 minutes from Espanola, Ideal for the perfect setting of home away from home, as you enter, you will see a 24 x 24 sleep camp with 2 bedrooms heated and insulated, this offers your guest their own privacy. There is also a place to raise your own chickens with this as well, coming forward to the house, your entry is a rustic look, with natural barn board, entry to a large entrance, of slate floor, which leads to the dining room/kitchen with a full view of Agnew Lake, leading from the living room or dining room double doors to a full deck. Your lower level is fully opened with room to roam and a wood burning wood stove, leading again to the outside covered deck, to your hot tub area, there is a full dock 12x50 in an ""L"" shape for extra toys, shingled were done 2 years ago, and when the home was being built, it was totally spray foamed which reflects the cost of heating. Don't wait, this is the only one for sale on Agnew Lake. (id:50886)
Royal LePage North Heritage Realty
46 Eugenia Street
Barrie, Ontario
LEGAL DUPLEX! TWO 4 BEDROOM APARTMENTS SIDE BY SIDE. 2 KITCHENS, 2 LIVING ROOMS, 2 DINING ROOMS ON A OVERSIZED LOT, ALMOST DOUBLE THE SIZE LOT OF SOME NEIGHBOURING PROPERTIES (89.99FT X 146FT.) A WINTERIZED BUNKHOUSE COMPLETE WITH ELECTRICITY, HEAT AND AIR CONDITIONING. PARKING FOR 8 LARGE VEHICLES/ TRUCKS. BEAUTIFULLY TERRACED PROFESSIONAL LANDSCAPING IN A FULLY FENCED YARD WITH LARGE STORAGE SHED, PATIO AND PERGOLA. PERFECT FOR INVESTORS OR FAMILIES LIVING TOGETHER WITH COMPLETE PRIVACY AND INDEPENDENCE WITH MANY SEPARATE ENTRANCES. EASILY CONVERT BEDROOM TO HOME OFFICE, THE CHOICE IS YOURS. ENDLESS POSSIBILITIES! SECLUSION IN A QUIET POCKET OF BARRIE'S CITY CENTER, STEPS TO SPARKLING LAKE SIMCOE WATERFRONT. (id:50886)
Keller Williams Experience Realty Brokerage
1936 Tiny Beaches Road S
Tiny, Ontario
Enjoy breathtaking curb appeal and picturesque lake views! Whether you're looking for a home or a cottage, this contemporary 2+1 bedroom residence provides the perfect setting for relaxation across all three levels. The sunlit primary bedroom loft, complete with a spa-like ensuite, offers tranquil and stunning views. The open-concept main level, surrounded by windows and featuring a cathedral ceiling and hardwood flooring, includes a cozy front sitting room, a bright front bedroom, and a kitchen with a walkout to a spacious, private side yard. French doors lead to an expansive composite deck, complete with a hard-top gazebo, perfect for outdoor gatherings. The lower level, with its own private entrance and patio, offers flexible living space, including oversized windows, a large laundry and storage area, a third bedroom or office, and a generous recreation room. All of this is just a short stroll away from the beautiful Woodland Beach and Edmore Beach. Ample parking is available with a private driveway. Bonus -- Generac whole home generator, high speed internet, garbage pickup. (id:50886)
Royal LePage Meadowtowne Realty Inc.
146 Settlers Way Unit# 21
The Blue Mountains, Ontario
Seasonal Rental. Enjoy your Fall at Blue Mountain; walking distance to the Village at Blue ( Fall rate is $2000.00+and available until Dec.15). Winter ski season rate is $16,000 plus deposits for Dec.27-Apr.6th availability.Use of seasonal onsite outdoor swimming pool and Tennis/Pickleball. Heritage Park with playground also nearby. Spacious end unit townhome within Heritage Corners offers 1500 plus sq.ft. of living space. Three bedrooms and two full baths, wood burning fireplace and two walkouts (one large ground level patio and one deck off master suite with views to Blue Mountain). Two outdoor storage lockers. Forced air gas heating. Great master suite with separate loft sitting area, perfect for working from home office or reading/artist's retreat, his and her closets, and ensuite bath with separate tub and shower. Two Parking spots. Convenience of a condo with single family home space! Two additional bedrooms on the main floor. Utilities and Damage/Cleaning Deposit in addition to the rent. (id:50886)
RE/MAX Four Seasons Realty Limited
65 Queen Street
Manitowaning, Ontario
Storage is the key word for this family home, because there is no shortage of storage of all kinds, from the shed right through the entire home. Entering the main back door, you walk into a spacious workshop/mudroom/storage room. The laundry room is set up just outside the entry door to the warm and inviting eat in kitchen, with plenty of cupboard space, and ample room for family get togethers. Off of the back of the kitchen, a full bathroom and storage area, with another back entry, for quick access for the hockey players, yard players, and everyone in between! From the front of the kitchen, step down into the living room, just the right size for cozy movies, and children at play. The large main floor bedroom, with its walk in closet, is large enough for a king sized bed, and then some! Going upstairs, you will find a second full bathroom, and three bright and airy bedrooms. Of course, all of this has been upgraded, from heating, to electrical, siding and roofing. Hot water on demand, and efficient hot water heating system helps keep costs low. The backyard is large, with mature trees, and enough space for a large garden. Steps away from the public school and all amenities, this renovated home is ready for you! (id:50886)
Century 21 Integrity
950 Woodroffe Avenue
Ottawa, Ontario
Beautifully updated and move-in ready semi-detached home in the highly desirable Carlingwood area. Minutes away from to Algonquin College shopping and amenities. Step into the new front foyer added in 2016, and be greeted by modern luxury vinyl flooring that flows into the kitchen. Popular open-concept living and dining area with a cozy fireplace. The modern gourmet kitchen, renovated in 2021, with quartz countertops, and SS appliances. Hardwood floors and stairs have been meticulously refinished, adding to the home's elegance. Upstairs, you’ll find three generously sized bedrooms and a newly updated 4-piece bathroom. The lower level offers a versatile rec room, a modern 3-piece bath, a large storage area, and a spacious laundry. The expansive 110-foot backyard is a true outdoor oasis, featuring a large with plenty of space for a pool or even a second dwelling. Upgrades include a new roof in 2015, a high-efficiency furnace 2021, and Six tilt-and-clean windows 2013. (id:50886)
Right At Home Realty
Lot 30 Rosewood
Chatham, Ontario
Welcome to 1 of Chatham's newest subdivisions, located on the sought-after southend! This lot presents an excellent opportunity for your dream home to be built with Parkhill Custom Homes!(Pictures are for reference ONLY)Upon Arrival, you'll be captivated by its charming curb appeal,boasting a stylish blend of brick and James Hardie finishes. Step into a welcoming foyer leading to an open-concept main level designed to maximize space and light.The spacious living room seamlessly flows into the kitchen,creating a perfect setting for gatherings and everyday living. The custom kitchen features sleek cabinets and hidden walk-in pantry,adding functionality and style to the heart of the home! The main floor also hosts a serene primary bedroom featuring an ensuite, alongside two additional bedrooms.The finished basement has 2 more bedrooms and a 3rd bathroom in addition to a rec room/games space. Conveniently there is also a grade entrance & a rough-in kitchen.Call today to #lovewhereyoulive (id:50886)
Nest Realty Inc.
104 Bartlett Private
Ottawa, Ontario
Welcome to 104 Bartlett Pvt! This spacious bungalow sits in the family-friendly neighbourhood of Hunt Club East, very close to great amenities, shopping, walking/biking paths, very close proximity to the Airport Parkway leading downtown in mins, and major transit station at South Keys. Main level offers a functional layout w/hardwood floors throughout, voltead ceiling, & tons of natural light. Main floor features large living/dining space w/gas fireplace, kitchen equipped w/all-white cabinets & appliances offering tons of counter/cupboard space, 2 generously sized bedrooms as well as 2 full bathrooms w/Primary bedroom having a full en-suite. Finished lower level offers large rec room, 2 additional bedrooms, 3rd full bathroom, laundry & storage. Low-maintenance and private backyard offers the perfect retreat. Tenant pays all utilities. Available October 1st! (id:50886)
RE/MAX Hallmark Realty Group
98 Sexton Crescent
Hamilton, Ontario
Escape to Your Own Oasis: 3-Bedroom, 2.5 Bath Harmony Hall Haven! Nestled atop the picturesque landscape of Ancaster's Harmony Hill, this stunning Losani-built home offers more than just a place to liveit's a lifestyle upgrade! Imagine waking up to the crisp, fresh mountain air every morning, surrounded by the tranquility of rolling farmland and local produce markets, bringing the essence of farm life right to your doorstep. Step inside to discover an inviting open-concept kitchen, perfect for hosting gatherings or simply enjoying family meals together. Hardwood floors adorn the main level, complemented by lofty 9-foot ceilings that add an air of spaciousness to every room. Brand new kitchen appliances, including a gas stove and refrigerator, ensure both style and functionality .Convenience is key in this sought-after neighborhood, with top-notch schools, parks, and a wealth of amenities just moments away. Need to stock up on essentials? Costco and Home Depot are just around the corner. Craving a night out? Explore a variety of popular restaurants or catch a movie at the nearby theatre. Plus, easy access to major highways makes commuting a breeze. But the real showstopper? Your own private backyard oasis awaits! Step onto the vinyl walk-out deck, complete with stylish glass and wood features, and escape into a world of relaxation. Whether you're hosting a barbecue with friends or simply stargazing on a quiet evening, this space is designed for making memories that last a lifetime. Don't miss your chance to make Harmony Hill your new home sweet home. Schedule a viewing today and discover the perfect blend of luxury, convenience, and serenity! (id:50886)
RE/MAX Real Estate Centre Inc.

