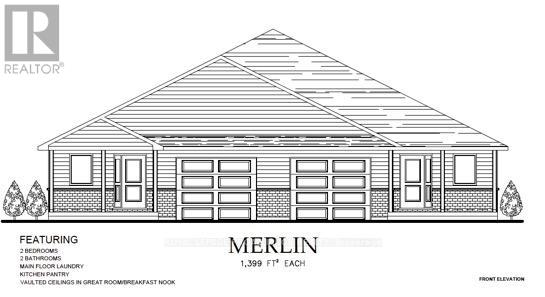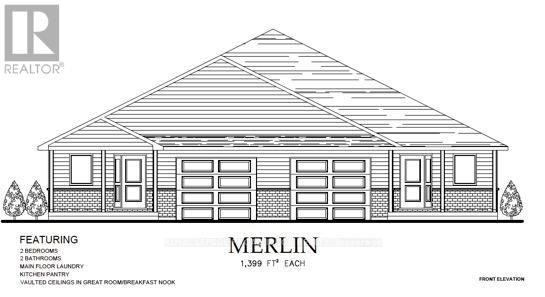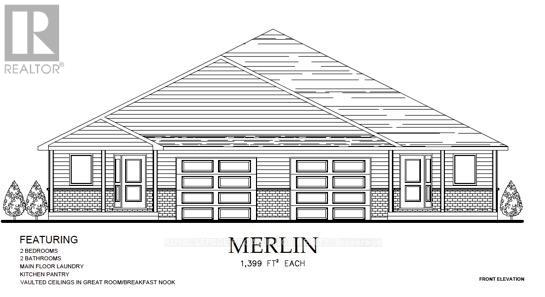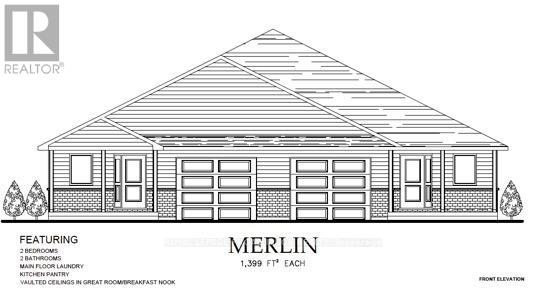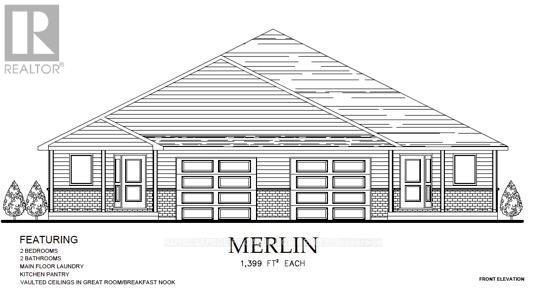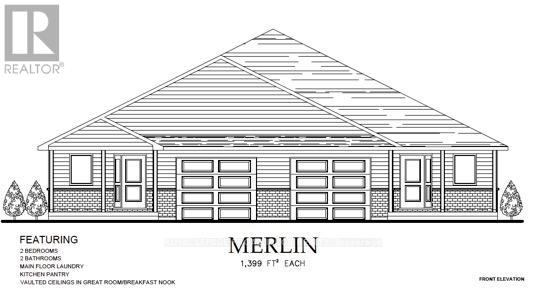151 Avonlough Road W
Belleville, Ontario
FRESH LOOK, MOVE IN READY! Great location, an inviting all brick bungalow with an attached breezeway and 2 car garage. Freshly painted throughout and new hardwood floors in living room. Offering an exceptionally large lot 144 feet x 150 feet with beautiful mature trees. Half the yard is fenced in including a custom built lawn shed. 3 generous size bedrooms and 1 - 4 pc. bath, front living room has large picture window and a gas fireplace, galley kitchen with added sun room at the back of the house. Laundry is on the lower level and has a separate entrance for extended family living or an in-law suite. 2 bedrooms, sitting room, kitchen with pantry and a 3 pc. bath. Enjoy the tranquility of a peaceful suburban setting and still be minutes away to enjoy city living and all the amenities. ** This is a linked property.** **** EXTRAS **** Lawn Shed (id:50886)
Century 21 Lanthorn & Associates Real Estate Ltd.
301 - 1818 Cherryhill Road
Peterborough, Ontario
LUXURY Living has Hit The Market! Welcome to the Prestigious ""Summit Place""1818 Cherryhill Rd Condo # 301. This Spectacular Fully Renovated Open Concept Condo is Spacious with just over 1600 Square Feet of One Level Living. 2 Bedrooms 2 Luxurious Bathrooms. This CONDO Features Floor to Ceiling Windows. No Expenses were Spared with All High End Finishes and Fixtures Showcasing the Pride of Ownership. All Season Sunroom with Plenty of Natural Light. Underground Parking. Want More? How About a Fabulous Outdoor Heated Pool with a Large Gazebo, Bbq and Lots of Areas to Lounge in this Private, Fenced in Oasis. This Truly is a Rare Find! (id:50886)
Century 21 United Realty Inc.
52 Mackenzie John Crescent
Brighton, Ontario
Open House Sundays 2:30 - 4:00 PM at 3 Clayton John Ave, NW off Raglan & Ontario. McDonald Homes is pleased to announce new quality homes with competitive Phase 1 pricing here at Brighton Meadows! This Merlin model is a 1399 sq.ft 2 bedroom, 2 bath semi detached home featuring high quality laminate or luxury vinyl plank flooring, custom kitchen with peninsula, pantry and walkout to back deck, primary bedroom with ensuite and double closets, main floor laundry, and vaulted ceiling in great room. Economical forced air gas, central air, and an HRV for healthy living. These turn key houses come with an attached single car garage with inside entry and sodded yard plus 7 year Tarion Warranty. Located within 5 mins from Presqu'ile Provincial Park and downtown Brighton, 10 mins or less to 401. Customization is possible, Summer 2024 closing! (id:50886)
Royal LePage Proalliance Realty
51 Mackenzie John Crescent
Brighton, Ontario
Open House Sundays 2:30 - 4:00 PM at 3 Clayton John Ave, NW off Raglan & Ontario. McDonald Homes is pleased to announce new quality homes with competitive Phase 1 pricing here at Brighton Meadows! This Merlin model is a 1399 sq.ft 2 bedroom, 2 bath semi detached home featuring high quality laminate or luxury vinyl plank flooring, custom kitchen with peninsula, pantry and walkout to back deck, primary bedroom with ensuite and double closets, main floor laundry, and vaulted ceiling in great room. Economical forced air gas, central air, and an HRV for healthy living. These turn key houses come with an attached single car garage with inside entry and sodded yard plus 7 year Tarion Warranty. Located within 5 mins from Presqu'ile Provincial Park and downtown Brighton, 10 mins or less to 401. Customization is possible, Summer 2024 closing! (id:50886)
Royal LePage Proalliance Realty
23 Clayton John Avenue
Brighton, Ontario
Open House Sundays 2:30 - 4:00 PM at 11 Clayton John Ave, NW off Raglan & Ontario. McDonald Homes is pleased to announce new quality townhomes with competitive Phase 1 pricing here at Brighton Meadows! This 1138 sq.ft Bluejay model is a 2 bedroom, 2 bath inside unit featuring high quality laminate or luxury vinyl plank flooring, custom kitchen with island and eating bar, primary bedroom with ensuite and double closets, main floor laundry, vaulted ceiling in great room. Economical forced air gas and central air, deck and an HRV for healthy living. These turn key houses come with an attached single car garage with inside entry and sodded yard plus 7 year Tarion Warranty. Located within 5 mins from Presqu'ile Provincial Park and downtown Brighton, 10 mins or less to 401. Customization is possible, Fall 2024 closing! **** EXTRAS **** (Note: Photos are of a different unit with the same floor plan) (id:50886)
Royal LePage Proalliance Realty
25 Clayton John Avenue
Brighton, Ontario
Open House Sundays 2:30 - 4:00 PM at 11 Clayton John Ave, NW off Raglan & Ontario. McDonald Homes is pleased to announce new quality townhomes with competitive Phase 1 pricing here at Brighton Meadows! This 1158 sq.ft Bluejay model is a 2 bedroom, 2 bath END unit featuring high quality laminate or luxury vinyl plank flooring, custom kitchen with island and eating bar, primary bedroom with ensuite and double closets, main floor laundry, vaulted ceiling in great room. Economical forced air gas and central air, deck and an HRV for healthy living. These turn key houses come with an attached single car garage with inside entry and sodded yard plus 7 year Tarion Warranty. Located within 5 mins from Presqu'ile Provincial Park and downtown Brighton, 10 mins or less to 401. Customization is possible, Fall 2024 closing! **** EXTRAS **** (Note: Photos are of the model townhouse) (id:50886)
Royal LePage Proalliance Realty
19 Clayton John Avenue
Brighton, Ontario
Open House Sundays 2:30 - 4:00 PM at 11 Clayton John Ave, NW off Raglan & Ontario. McDonald Homes is pleased to announce new quality townhomes with competitive Phase 1 pricing here at Brighton Meadows! This 1158 sq.ft Bluejay model is a 2 bedroom, 2 bath end unit featuring a WALKOUT basement, high quality laminate or luxury vinyl plank flooring, custom kitchen with island and eating bar, primary bedroom with ensuite and double closets, main floor laundry, vaulted ceiling in great room. Economical forced air gas and central air, deck and an HRV for healthy living. These turn key houses come with an attached single car garage with inside entry and sodded yard plus 7 year Tarion Warranty. Located within 5 mins from Presquile Provincial Park and downtown Brighton, 10 mins or less to 401. Customization is possible, Fall 2024 closing! **** EXTRAS **** Note: Pictures are of the model townhouse. (id:50886)
Royal LePage Proalliance Realty
49 Mackenzie John Crescent
Brighton, Ontario
Open House Sundays 2:30 - 4:00 PM at 3 Clayton John Ave, NW off Raglan & Ontario. McDonald Homes is pleased to announce new quality homes with competitive Phase 1 pricing here at Brighton Meadows! This Merlin model is a 1399 sq.ft 2 bedroom, 2 bath semi detached home featuring high quality laminate or luxury vinyl plank flooring, custom kitchen with peninsula, pantry and walkout to back deck, primary bedroom with ensuite and double closets, main floor laundry, and vaulted ceiling in great room. Economical forced air gas, central air, and an HRV for healthy living. These turn key houses come with an attached single car garage with inside entry and sodded yard plus 7 year Tarion Warranty. Located within 5 mins from Presquile Provincial Park and downtown Brighton, 10 mins or less to 401. Customization is possible, Summer 2024 closing! (id:50886)
Royal LePage Proalliance Realty
45 Mackenzie John Crescent
Brighton, Ontario
Open House Sundays 2:30 - 4:00 PM at 3 Clayton John Ave, NW off Raglan & Ontario. McDonald Homes is pleased to announce new quality homes with competitive Phase 1 pricing here at Brighton Meadows! This Merlin model is a 1399 sq.ft 2 bedroom, 2 bath semi detached home featuring high quality laminate or luxury vinyl plank flooring, custom kitchen with peninsula, pantry and walkout to back deck, primary bedroom with ensuite and double closets, main floor laundry, and vaulted ceiling in great room. Economical forced air gas, central air, and an HRV for healthy living. These turn key houses come with an attached single car garage with inside entry and sodded yard plus 7 year Tarion Warranty. Located within 5 mins from Presquile Provincial Park and downtown Brighton, 10 mins or less to 401. Customization is possible, Summer 2024 closing! (id:50886)
Royal LePage Proalliance Realty
43 Mackenzie John Crescent
Brighton, Ontario
Open House Sundays 2:30 - 4:00 PM at 3 Clayton John Ave, NW off Raglan & Ontario. McDonald Homes is pleased to announce new quality homes with competitive Phase 1 pricing here at Brighton Meadows! This Merlin model is a 1399 sq.ft semi detached home with quartz counter-tops and glass & ceramic shower! Featuring high quality luxury vinyl plank flooring, custom kitchen with peninsula, pantry and walkout to back deck, primary bedroom with ensuite and double closets, plus second bedroom and bath, main floor laundry, extra lighting, and vaulted ceiling in great room. Option to finish the basement includes large rec room, two additional bedrooms, and full bathroom. Economical forced air gas, central air, and an HRV for healthy living. These turn key houses come with an attached single car garage with inside entry and sodded yard plus 7 year Tarion Warranty. Located within 5 mins from Presquile Provincial Park and downtown Brighton, 10 mins or less to 401. Late Summer 2024 closing available! (id:50886)
Royal LePage Proalliance Realty
42 Mackenzie John Crescent
Brighton, Ontario
Open House Sundays 2:30 - 4:00 PM at 3 Clayton John Ave, NW off Raglan & Ontario. McDonald Homes is pleased to announce new quality homes with competitive Phase 1 pricing here at Brighton Meadows! This Merlin model is a 1399 sq.ft 2 bedroom, 2 bath semi detached home featuring high quality laminate or luxury vinyl plank flooring, custom kitchen with peninsula, pantry and walkout to back deck, primary bedroom with ensuite and double closets, main floor laundry, and vaulted ceiling in great room. Economical forced air gas, central air, and an HRV for healthy living. These turn key houses come with an attached single car garage with inside entry and sodded yard plus 7 year Tarion Warranty. Located within 5 mins from Presquile Provincial Park and downtown Brighton, 10 mins or less to 401. Customization is possible, Summer 2024 closing! (id:50886)
Royal LePage Proalliance Realty
2 Adjala Ave
Manitouwadge, Ontario
Bungalow meticulously cared and loved for, nestled in the Boreal Forest of beautiful Manitouwadge. Offering a professional exterior and interior design, 2 Adjala Avenue offers an open kitchen/eating area adorned in natural lighting. Living room is oversized with a door leading onto your sun-drenched deck. There are 2 bedrooms on the main level with a 4pce bathroom. The lower level features a massive recreation room, bonus room and laundry/ utilities room. Fall head-over-heels for the fabulous 22' x 21' attached garage with a cement padding in the backyard for another storage shed. Front of the house has been re-shingled (2024). This home defines modern living boasting views of the surrounding hills and flora. (id:50886)
RE/MAX Generations Realty



