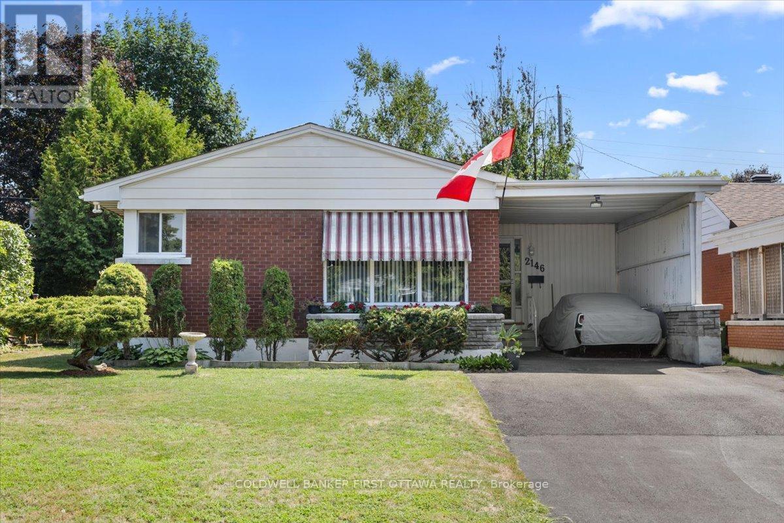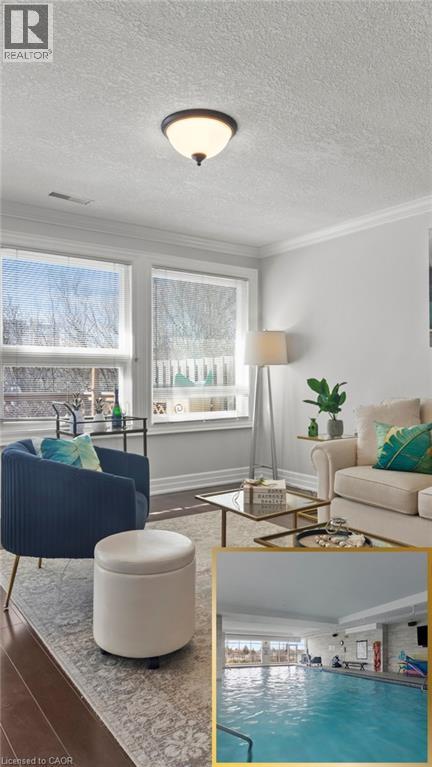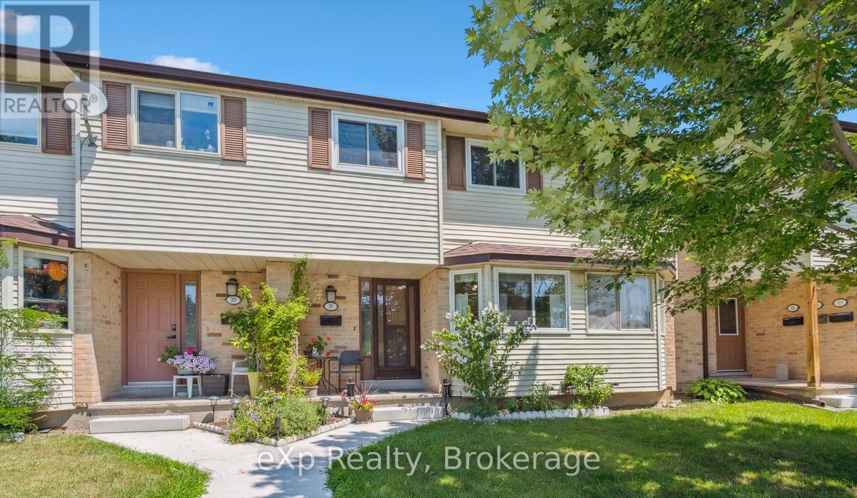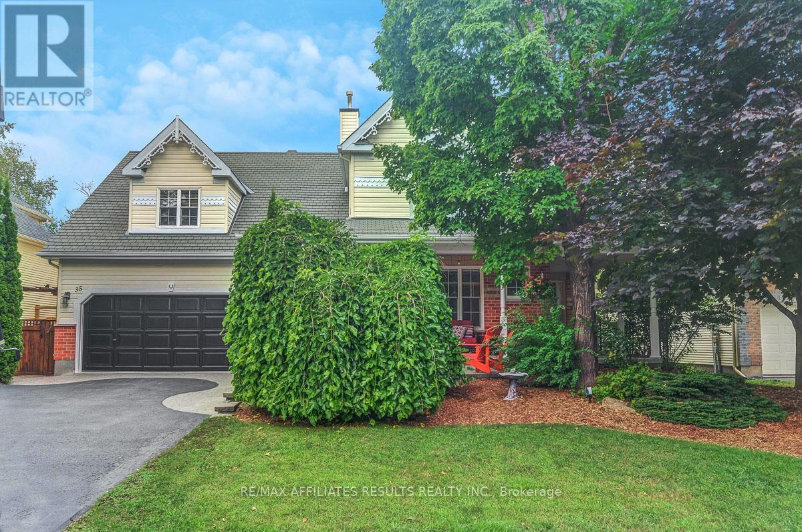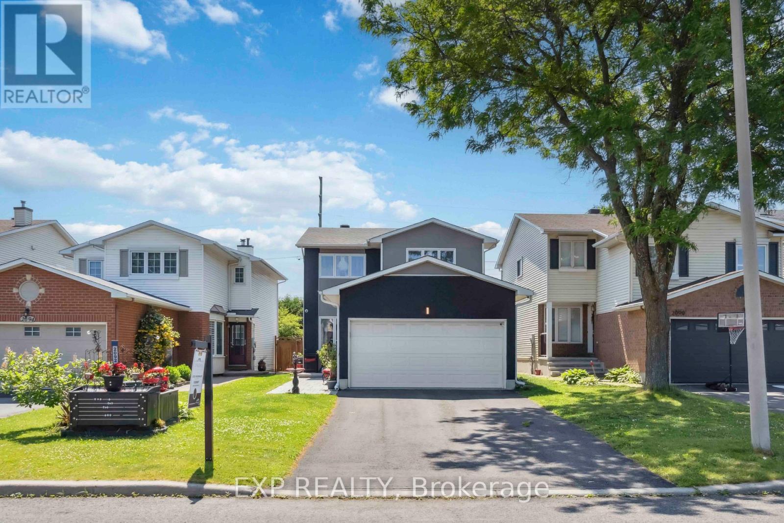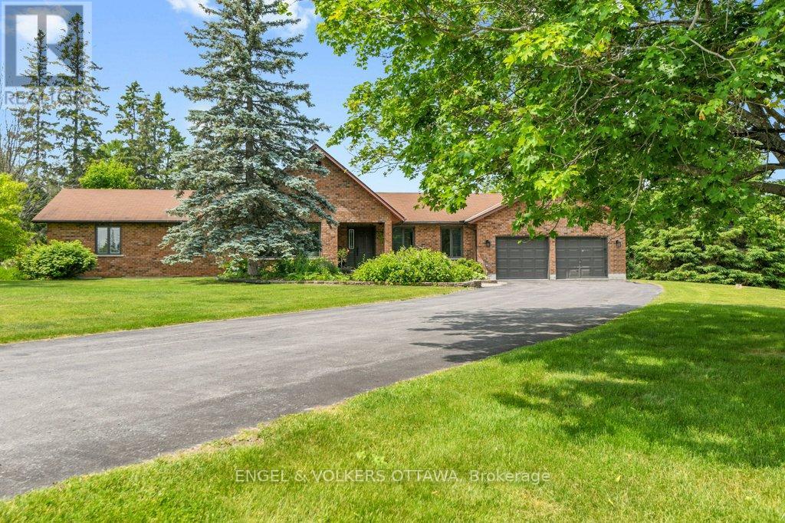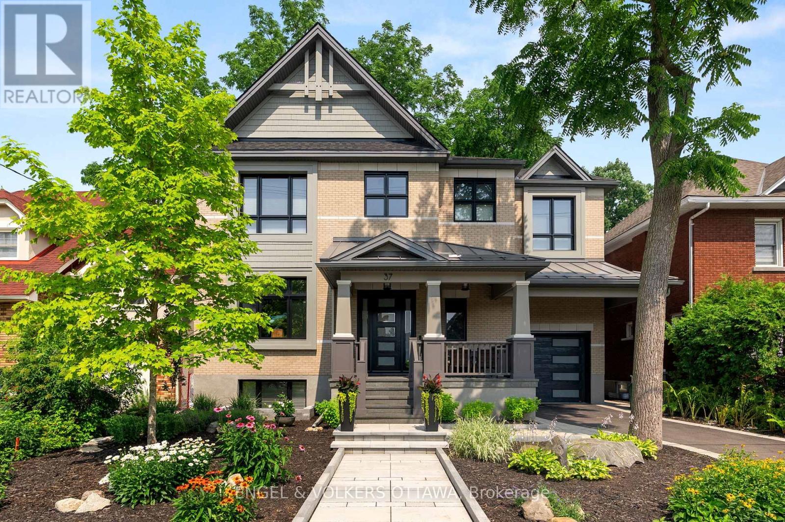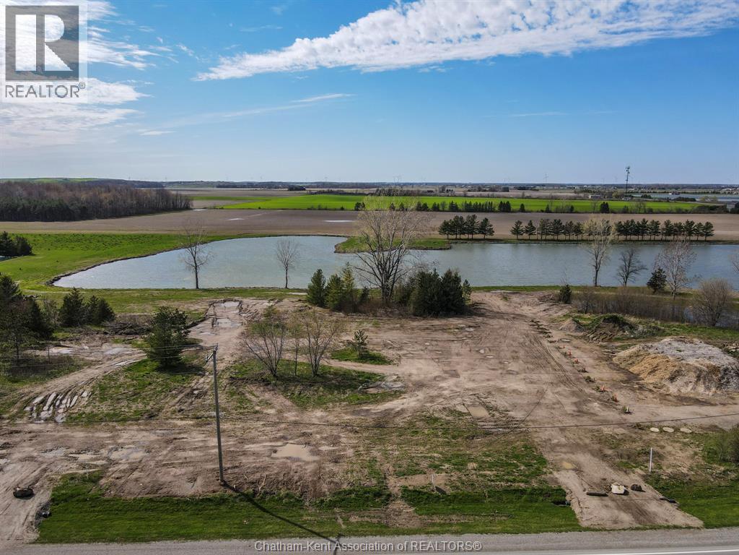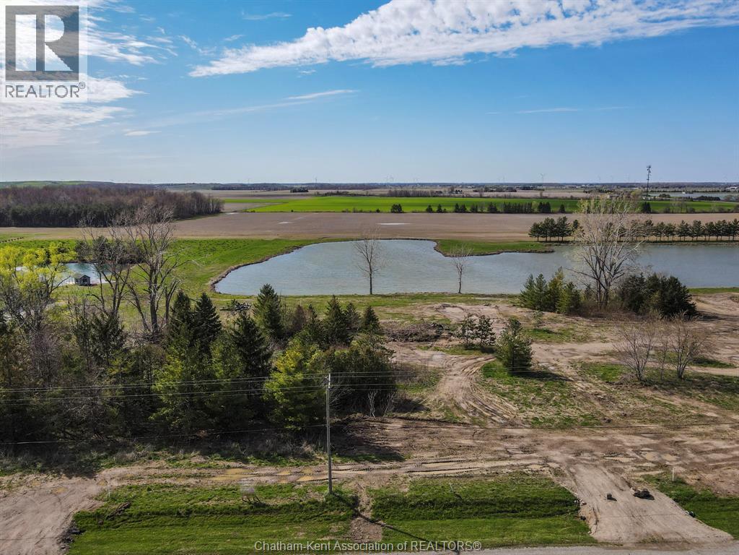2146 Rushton Road
Ottawa, Ontario
Discover the perfect blend of comfort and convenience in this solid bungalow located in thr desirable Glabar Park / McKellar Heights neighbourhood. This well- maintained bungalow combines durability and comfort with a charming exterior of brick and aluminum siding. Enjoy modern convenience with a 4 year old central air and gas furnace system and piece of mind from a roof re-shingled just 6 years ago.the oversized carport and recentley widened driveway provide ample parking for multiple vehicles. This property boasts a private backyard oasis with meticulous landscaping all around to give this home charming curb appeal.This bungalow boasts 3 bedrooms on the main level with a bright and airy living space to relax and enjoy! All of these rooms have hardwood flooring! The main floor full bathroom has been completely renovated with modern fashion. The partially finished, oversized basement is waiting for your personal touch. The basement also has a 3 peice bathroom and wood stove for those cozy winter nights as well as a dry bar for those who like to entertain. This amazing bungalow awaits your personal touch. The locatiion could not be better. Minutes to schools, 417 highway, public transit, Carlingwood Mall and College Square you will enjoy the tranquility of a mature neighbourhood while just being minutes away from local amenities Come by for a visit! (id:50886)
Coldwell Banker First Ottawa Realty
86 Cromwell Avenue
Oshawa, Ontario
Endless Potential in a Prime Location Ideal for Developers or First-Time Buyers with Vision. This is an excellent opportunity for savvy investors, builders, or first-time homeowners ready to bring their big dreams to life. Situated on a lot zoned R3/A and R5/A, this property offers incredible development flexibility allowing for a Street Townhouse building, Semi-Detached home, Duplex, or even an Apartment building. The existing home features 3 spacious bedrooms, 1 full bathroom, a generous kitchen, and a large, sun-filled living room perfect for relaxing or entertaining. A mudroom at the entrance adds convenience and functionality, keeping outdoor gear organized and out of sight.Whether you're planning to redevelop or renovate, this property offers the perfect canvas in a highly desirable zoning area. Don't miss this rare chance to invest in a future full of possibilities! (id:50886)
RE/MAX All-Stars Realty Inc.
12 Nolan Trail
Hamilton, Ontario
This Beautiful Bungalow is located in a 55+ Gated Community in Hamilton,Ontario catering to residents looking to downsize and want to live an active lifestyle. The community offers a picturesque setting with numerous ponds and beautiful surroundings, promoting a serene and relaxing environment. Various leisure facilities are available within the community, such as a golf simulator, pool, sauna, gym, workout room and large workshop, providing residents with ample opportunities for recreational activities. The home itself is an open concept one floor plan featuring 2 bedrooms, 1.5 baths and in suite laundry room. It also has a unique bright solarium with access to a large deck, offering a comfortable and accessible living space without stairs. This is Resort living all year long. You're not just purchasing a house; you're investing in a lifestyle. (id:50886)
Keller Williams Complete Realty
Keller Williams Complete Realty Brokerage
30 - 40 Silvercreek Parkway N
Guelph, Ontario
Located in West Guelph, this functional 3-bedroom townhome offers over 1,080 sq ft of finished living space-ideal for families, first-time buyers, or investors. The main floor features a practical layout with an eat in kitchen and bright living room with walkout to a fully enclosed backyard complete with deck and garden space. Upstairs are three well-sized bedrooms and a full 4-piece bathroom. The basement provides laundry and flexible storage or rec space awaiting your imagination. Water is included in the condo fee, and major updates have been completed within the last 10 years including windows, furnace, A/C, and water softener. Conveniently located near parks, schools, shopping, and transit options. (id:50886)
1012 King Street W
Hamilton, Ontario
The Bean Bean is situated in the Trendy Westdale neighbourhood. It is a turnkey established Restaurant and Bar known for over 30 years. It has excellent exposure, high drive by and foot traffic, and is walking distance to McMaster University/Hospital and Columbia College. Featuring 2,500 SqFt and seating for 133 patrons, it is a fully licensed bar, with 4 washrooms, and a finished basement equipped with prep and storage. The current owner, since 2020, has upgraded the kitchen with many new appliances and fixtures and updated with a fresh decor. (id:50886)
RE/MAX Escarpment Realty Inc.
35 Crantham Crescent
Ottawa, Ontario
Welcome to this stunning 5 bedroom Monarch Folkstone model on one of the most sought-after streets in Crossing Bridge Estates. Situated on a beautifully landscaped and private lot with mature trees, this nearly 3000 sq ft home offers elegance, comfort, and exceptional space for family living and entertaining. Enjoy rich cross-cut red oak hardwood flooring throughout the main and second floors, with crown moulding and wainscoting adding timeless charm. The main floor features a sunken family room with gas fireplace, a bright home office, formal and casual dining areas, and a spacious gourmet kitchen with hi-end stainless steel appliances, granite island, and an abundance of counter space. Upstairs, you'll find five generous bedrooms, including the massive primary suite with vaulted ceilings, walk-in closet, and a luxurious 4-piece spa ensuite. The updated full bath and convenient second-floor laundry complete this level. The fully finished basement offers a rec room/playroom, office/study and potential for a sixth bedroom. Outside, relax on the wide front porch or host summer gatherings in the oasis rear yard with expansive interlock patio surrounding the gorgeous inground pool. Close your eyes, take a deep breath and imagine relaxing to the calming sound of the waterfall. The custom storage shed, trampoline and mature landscaping including inground sprinkler system cap off this peaceful retreat. The double-car garage and interlock walkways add the perfect finishing touches to this exceptional property. The amenities of Stittsville are at your fingertips. It's just a 2 minute walk to A. Lorne Cassidy P.S. and local parks, or make the two-minute drive to the local shopping area. For commuters, access to the 417 is just a 6 minute drive away. Don't miss this family-friendly gem; book a showing today! Updates: 2015 - 50 yr shingles and AC, 2019 Ensuite bath, 2022 HWT, 2023 new furnace. (id:50886)
RE/MAX Affiliates Results Realty Inc.
2092 Legrand Crescent
Ottawa, Ontario
Welcome to 2092 Legrand Crescenta beautifully renovated home that perfectly blends modern elegance with everyday comfort in a quiet, family-friendly neighborhood. With loads of surrounding amenities, parks, schools and public transportation steps away. Over the past three years, this residence has undergone a complete transformation, with every detail thoughtfully updated to reflect contemporary design and function. Freshly laid interlock covers the front walk way before you step inside to discover fully renovated interiors featuring a brand-new kitchen with top end appliances, updated bathrooms with modern finishes, and fresh flooring throughout. The main living spaces showcase rich, light-colored pine hardwood flooring that flows seamlessly from the dining area into the living room, creating a warm, inviting atmosphere. The natural grain and soft knots of the pine lend character and charm to the open-concept layout. In addition to its stylish interiors, the home offers numerous modern upgrades, including new siding, energy-efficient windows, and a recently installed roof improvements that not only enhance curb appeal but also contribute to long-term comfort and efficiency. Outside, the spacious backyard is fully fenced and thoughtfully designed for relaxation and entertainment. A generous deck and a charming gazebo provide the perfect backdrop for hosting gatherings or enjoying peaceful evenings outdoors. This move-in-ready property is a rare find, offering a combination of quality craftsmanship, modern amenities, and timeless style. (id:50886)
Exp Realty
102 Delaney Drive
Ottawa, Ontario
A handsome all-brick bungalow with nearly 500 feet of frontage, just minutes from Hwy 17 and the village of Almonte. Spacious and well laid out, it features a vaulted family room with a stunning fireplace and mantle, and generously sized bedrooms. The rear of the home is filled with afternoon light from large windows overlooking the gardens, newer saltwater pool (2022), and the 5-acre lot with three outbuildings and a summer cabana for poolside entertaining. A hot tub off the primary bedroom deck offers a private retreat. In winter, enjoy snowshoeing and snowmobiling across the acreage. The kitchen is designed for function, with two refrigerators and ample prep space, while the breakfast area provides sight lines to the family room and overlooks the pool through a bay window. A large formal dining room is ideal for entertaining. The lower level features a sports club with a full bar, games area, and gas fireplace. The living room/den serves as a 4th bedroom or home office.Additional unfinished space offers storage and workshop potential. The home is equipped with a new well, pressure tank, full duct cleaning,- all updated in 2021. Septic was pumped June 2025; inspection in spring 2025 indicates several more years of life with proper maintenance. Roof and mechanicals updated in 2018, interlock landscaping in 2017, granite counters and backsplash in 2020, ensuite and hardwood floors in 2019. Interior repainted in 2025 (id:50886)
Engel & Volkers Ottawa
37 Clarendon Avenue
Ottawa, Ontario
This high-quality, 3,500 sq. ft. custom home in the heart of Wellington Village is not only beautiful, the layout is functionally fabulous and features a rare double-height garage w/ reinforced floors, zoned HVAC and elevated ceiling heights. The entry is anchored by a dramatic 22 ft high foyer w/ custom walnut niche, walnut light fixtures, and heated porcelain floors that lead to an adjacent mudroom or the open-concept living & dining area featuring a floor-to-10-foot-ceiling-height fireplace clad in Dekton porcelain slabs & a custom staircase featuring walnut handrails and newel posts milled from a tree once on the property. At the heart of the home, a chef-inspired kitchen boasts a barrel-vaulted ceiling that extends thru to the connected family room, Dekton countertops & walls, 10 ft island, a beverage station & premium Fisher & Paykel appliances and an adjacent screened porch. Arriving at the second level, you're met w/ a 2nd barrel-vaulted ceiling, 9 ft high and four spacious bedrooms all with ensuite bathrooms & a nursery/office. The primary suite features his & hers walk-in closets & an ensuite w/ Dekton counters & shower surround, wood-accent shelving as with other bathrooms, & a free-standing tub. A well-appointed laundry room with a proper sink, quartz counters & ample storage. The lower level provides bonus living space w/ a sprawling recreation room w/ rough-in for a bar, a bedroom w/ an ensuite, a powder room, & heated flooring throughout. 8'-4" ceilings, w/ pot lighting & LVP wide-plank floors maintain the character of the home's upper levels. The remainder of flooring throughout the home is wide-plank, white oak engineered hardwood. The landscaped, fully fenced backyard includes an interlock patio, a cedar pergola-topped BBQ deck, defined garden beds & mature trees. Set on a tree-lined street in Wellington Village, this home is just steps from Elmdale Public School, Parkdale Market, and the shops, cafés, & restaurants of Wellington West & Westboro. (id:50886)
Engel & Volkers Ottawa
V/l Talbot Trail Unit# East
Blenheim, Ontario
Claim your stake to one of these beautiful 1 acre building lots on high ground overlooking a lovely pond and the picturesque Chatham-Kent landscape. Distant views of Rondeau Bay and Lake Erie. The land is gently sloping which provides the opportunity for a walk-out basement. Municipal water curb stops are installed while natural gas and hydro are available at the road. Culverts and accesses are installed. Located just outside the community of Blenheim, Ontario which offers excellent shopping. The quaint lakeside village of Erieau is also nearby with its beautiful public beach, shops and restaurants. Make your dreams a reality in one of the prettiest locations around! HST included. Call today for more details or to arrange your personal site tour! (id:50886)
Royal LePage Peifer Realty(Blen) Brokerage
V/l Talbot Trail Unit# Middle
Blenheim, Ontario
Claim your stake to one of these beautiful 1 acre building lots on high ground overlooking a lovely pond and the picturesque Chatham-Kent landscape. Distant views of Rondeau Bay and Lake Erie. The land is gently sloping which provides the opportunity for a walk-out basement. Municipal water curb stops are installed while natural gas and hydro are available at the road. Culverts and accesses are installed. Located just outside the community of Blenheim, Ontario which offers excellent shopping. The quaint lakeside village of Erieau is also nearby with its beautiful public beach, shops and restaurants. Make your dreams a reality in one of the prettiest locations around! HST included. Call today for more details or to arrange your personal site tour! (id:50886)
Royal LePage Peifer Realty(Blen) Brokerage
V/l Talbot Trail Unit# West
Blenheim, Ontario
Claim your stake to one of these beautiful 1 acre building lots on high ground overlooking a lovely pond and the picturesque Chatham-Kent landscape. Distant views of Rondeau Bay and Lake Erie. The land is gently sloping which provides the opportunity for a walk-out basement. Municipal water curb stops are installed while natural gas and hydro are available at the road. Culverts and accesses are installed. Located just outside the community of Blenheim, Ontario which offers excellent shopping. The quaint lakeside village of Erieau is also nearby with its beautiful public beach, shops and restaurants. Make your dreams a reality in one of the prettiest locations around! HST included. Call today for more details or to arrange your personal site tour! (id:50886)
Royal LePage Peifer Realty(Blen) Brokerage

