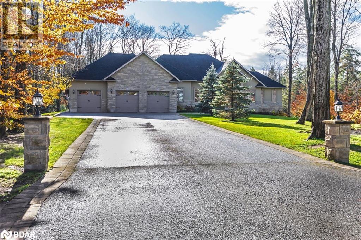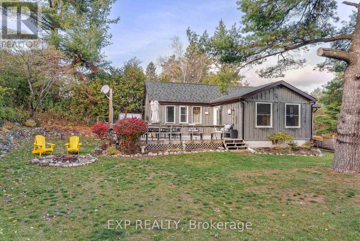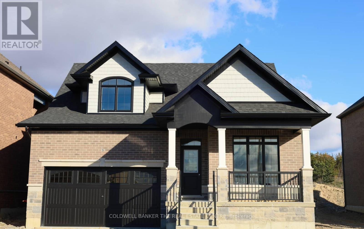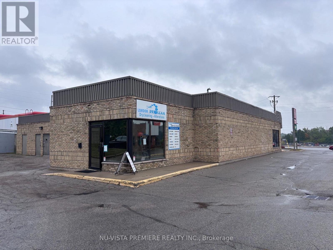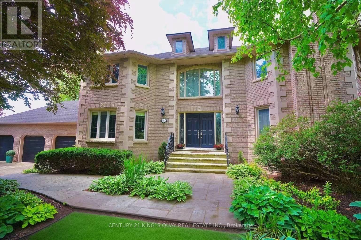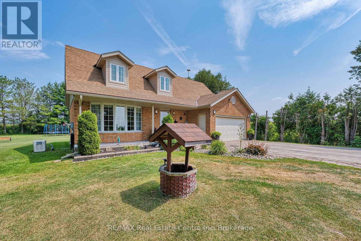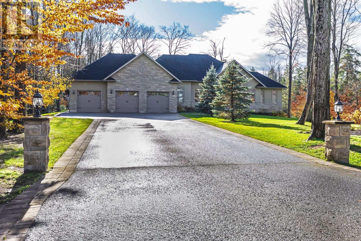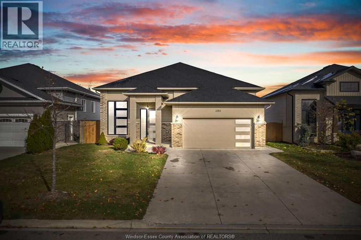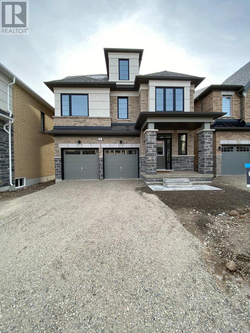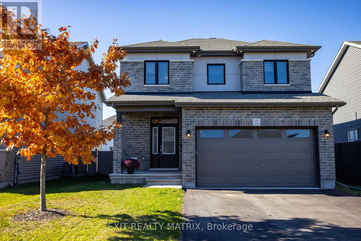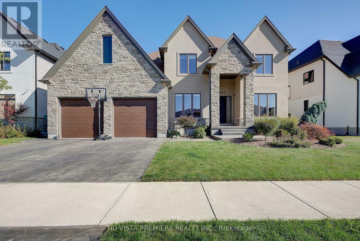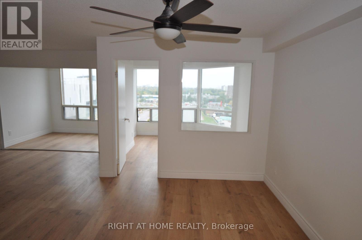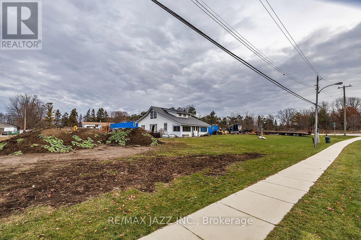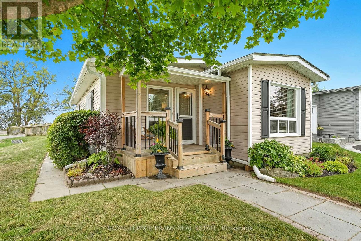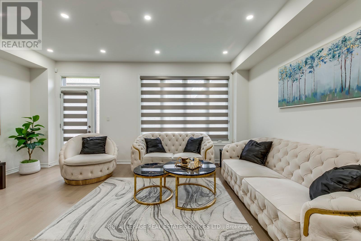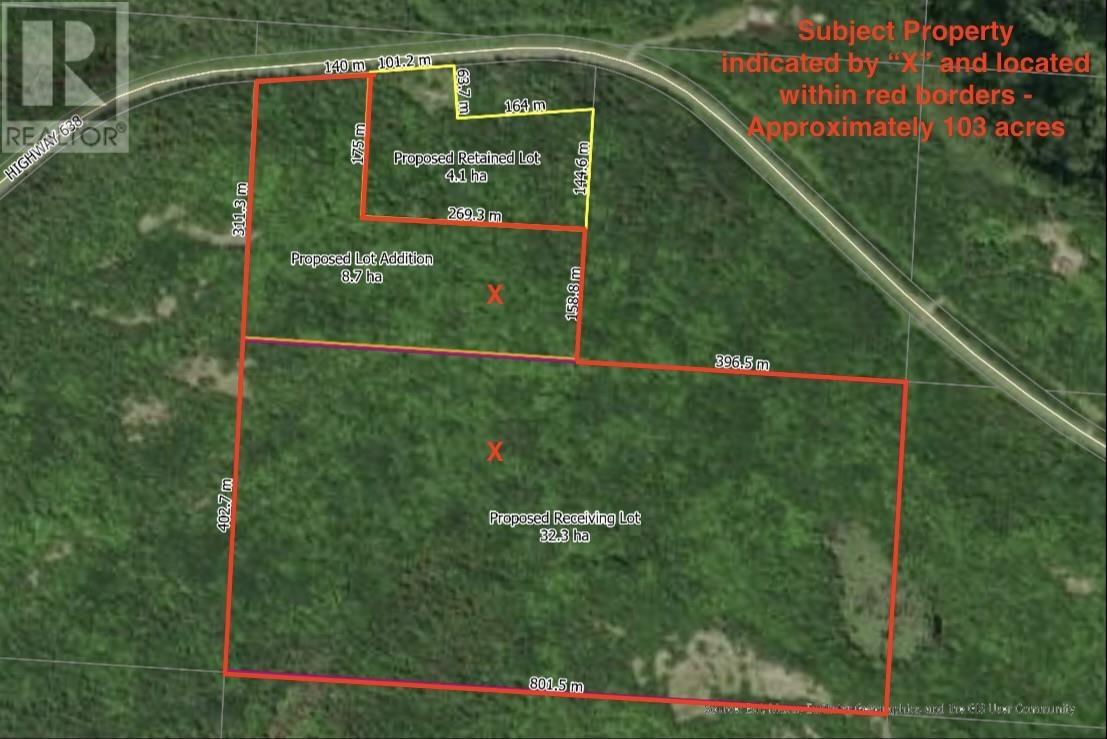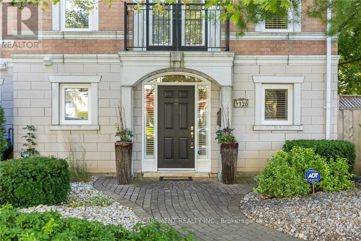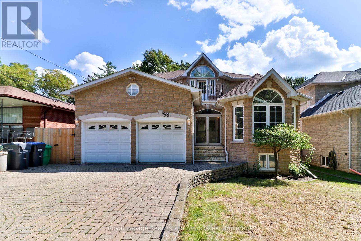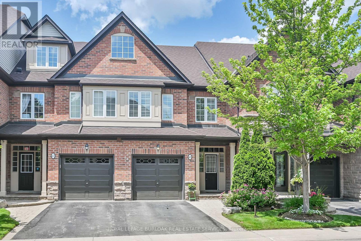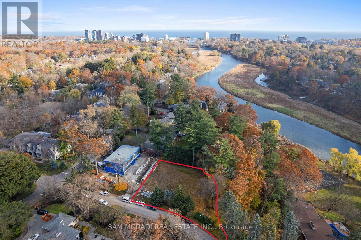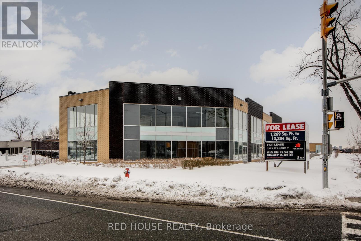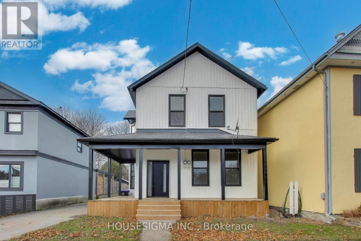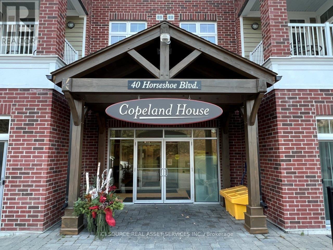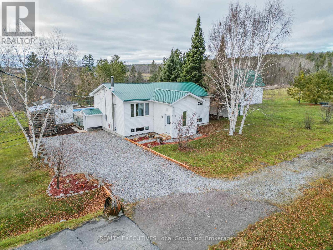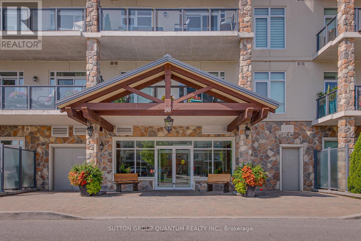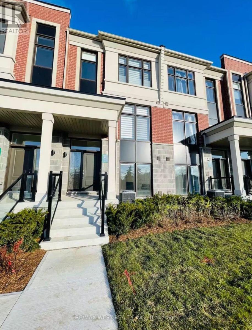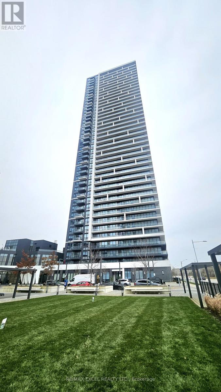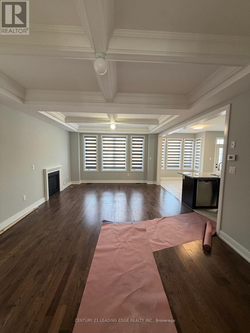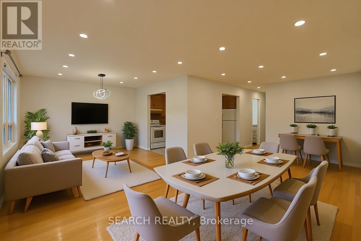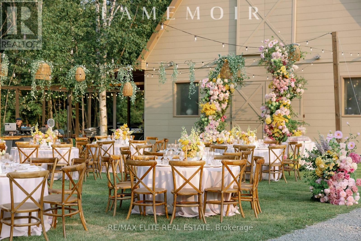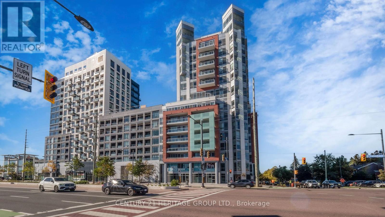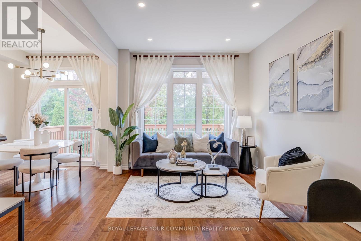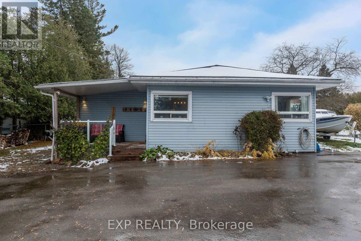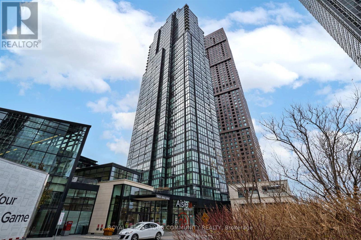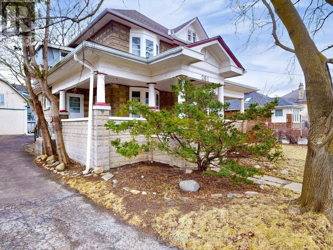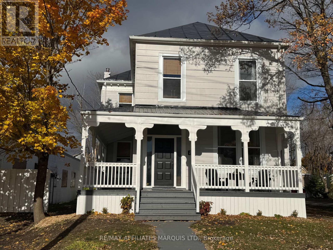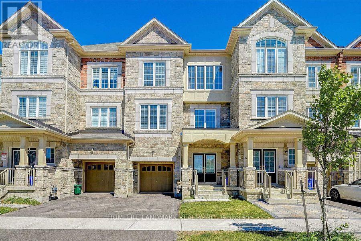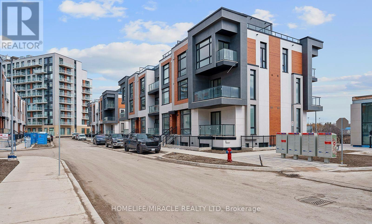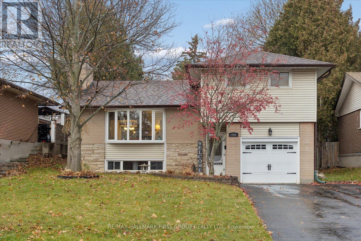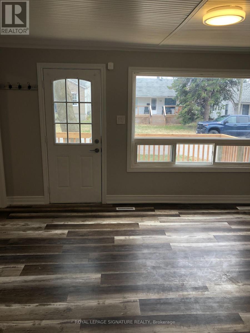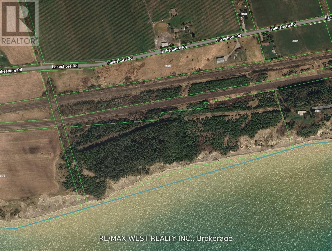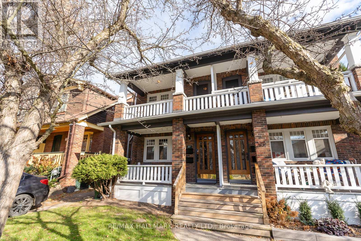32 Gallagher Crescent
Midhurst, Ontario
OVER 5,400 SQ FT OF SOPHISTICATED LUXURY WITH A SALTWATER POOL ON A SECLUDED 1.25 ACRE PROPERTY IN MIDHURST! Set at the end of a winding, tree-lined driveway on prestigious Gallagher Crescent, this extraordinary estate offers over 5,400 finished sq ft of refined living on more than an acre of privacy in one of the area’s most exclusive neighbourhoods. Surrounded by custom homes and minutes to parks, trails, schools, golf, skiing, shopping, and Hwy 400, the stately stone and stucco exterior is framed by manicured gardens and an oversized triple garage. The backyard is an entertainer’s paradise, showcasing an inground saltwater pool with a newer liner and stone waterfall, a fire pit, and a fully equipped pool house with sink, fridge, and covered porch, all surrounded by extensive stone interlock. Timeless details include crown moulding, solid wood doors, detailed trim, hardwood floors, and pot lights. The great room boasts vaulted ceilings and a gas fireplace, while the formal dining room features a coffered ceiling. The chef’s kitchen offers granite counters, a large island with seating, stainless steel appliances including a built-in oven and stovetop, two-tone cabinetry with crown moulding, a wood range hood, and a walkout to the balcony. Four main-floor bedrooms include a luxurious primary suite with a 5-pc ensuite and custom walk-in closet, a second bedroom with private ensuite, and two connected by a Jack & Jill bath. The finished walkout lower level expands the living space with a rec room and wet bar, gas fireplace, theatre room, gym area, an additional bedroom with built-in wardrobes, and a 3-pc bath. Crafted for those who desire a #HomeToStay where elegance meets unrivalled privacy. (id:50886)
RE/MAX Hallmark Peggy Hill Group Realty Brokerage
Lot 100 - 7032 Lake St Street
Hamilton Township, Ontario
Exuding cottage country charm, this home perfectly captures the essence of relaxed, small-town living just steps from Rice Lake and minutes from the Ganaraska Forest. Surrounded by scenic landscapes and friendly neighbours, it offers year-round adventure with endless opportunities for snowmobiling, ATVing, hiking, fishing, and ice fishing possibilities directly from the property to trails and lake! The property blends rustic character with thoughtful updates, including a roof replaced by Oak Hill Roofing in 2021, and a spacious backyard oasis featuring a hot tub and large deck ideal for summer barbecues or evening stargazing. Inside, the upper level welcomes you with warmth and character. The living room features a vaulted ceiling, rich wood accents, and a cozy electric fireplace, flowing naturally into a charming dining area framed by exposed beams. The kitchen combines style and functionality with abundant solid wood cabinetry, stainless steel appliances, and a convenient island-perfect for meal prep or casual dining. The primary bedroom offers a serene escape, while the second bedroom provides flexibility for guests or a home office. A fully renovated 4-piece bathroom completes the level with modern finishes and natural wood accents that tie the home's inviting aesthetic together. The lower level extends the home's comfort and versatility with a bright walkout foyer and a spacious rec room that's ideal for family gatherings or relaxing by the fire. A bonus bedroom adds space for guests or hobbies, while the laundry and utility rooms keep daily life organized. Ample storage throughout ensures both practicality and ease, making this home the perfect blend of country charm, comfort, and functionality-tailor-made for those who value peaceful living with adventure at their doorstep. (id:50886)
Exp Realty
4 Fisher Road
Kawartha Lakes, Ontario
INVENTORY SALE!!! Welcome to The Wisteria at Morningside Trail. This 3-bedroom, 3-bathroom bungaloft offers over 2,250 sq. ft. of open living space with soaring ceilings and upgraded finishes throughout. Brick and stone exterior with 25-year shingles and upgraded windows provide timeless curb appeal. The main floor features a bright living room with gas fireplace, 9' ceilings, upgraded oak stairs and wrought iron pickets, and a spacious primary suite with walk-in closet and full glass shower. Side entrance to the basement offers excellent rental or in-law suite potential. This spectacle still offers the opportunity to finish the home to your style. A beautiful blend of comfort, function, and future flexibility in a sought-after community, where other pre-construction lots are still available as well. Taxes based on vacant land value only and subject to reassessment. (id:50886)
Coldwell Banker The Real Estate Centre
Unit 6 - 654 Wonderland Road
London North, Ontario
Excellent opportunity for a new owner-operator to take over a well-established dry-cleaning business in a busy northwest London plaza. London Dry Clean is known for its professional dry cleaning, tailoring, and alteration services, backed by a loyal customer base and years of strong community presence. The business is clean, organized, and fully equipped for efficient day-to-day operations. Located in a high-traffic plaza with great visibility and ample parking, it serves a steady walk-in clientele. A perfect chance to own a reputable, easy-to-manage business with steady income and room to grow through new marketing or service expansion. (id:50886)
Nu-Vista Premiere Realty Inc.
110 Crawford Crescent
Milton, Ontario
Rare found acre lot lush estate near fast growing commercial and industrial districts! Wake up every morning in birdsong, work from large home office with view of a lush front yard, and relax in a stunning backyard adorned with vibrant flowers. This home offers the rare combination of architectural elegance, natural beauty, and serene privacy. Nestled on a sprawling 1-acre lot within a prestigious community, this estate creates a peaceful retreat that feels worlds away, yet remains highly connected, with major industrial/business districts and Pearson airport just a 30-minute drive away. Whether you're seeking quiet luxury or work-life balance, this home delivers both in perfect harmony. Interlocking drive way and walkways, slate front steps, beautiful deck & screened gazebo to enjoy privacy of back yard. A majestic entrance way sets the scene for this elegant home with 20" Italian Travertine tile floors and a grand centre staircase that leads the way to 4 large bedrooms and a library/sitting area with dark hardwood floors throughout. Large principal rooms, cornice mouldings, huge kitchen/family room at rear of house, custom cabinets, granite countertops, B/I bookcases in family room, large laundry/mud room with washer/dryer and entrance to triple car garage. Stunning master retreat w/ Jacuzzi tub. Lower level prof finished with bar, B/I entertainment area, games room, exercise room, plus full 4 pc ensuite with Jacuzzi tub. Newer roof (2020). Minutes to 401 and steps from grocery store, restaurants, drug store, clinic, post office and other amenities. (id:50886)
Century 21 King's Quay Real Estate Inc.
6617 Third Line
Centre Wellington, Ontario
Beautiful country home just minutes from town. Welcome to this charming 2-storey home, lovingly maintained by the original owner since it was built in 1987. Pride of ownership is evident throughout. The main floor offers a bright living room, a separate dining room, and a spacious eat-in kitchen with french doors leading to the covered back deck and private yard. Just off the kitchen, a cozy family room with an electric fireplace provides the perfect space to relax. Upstairs, you'll find a generous primary bedroom complete with 3-piece ensuite, walk in closet, plus two additional bedrooms and a 4-piece bath. The fully finished lower level is ideal for entertaining, featuring a large rec room with a bar, built in aquarium, and a fridge tucked behind the bar. You'll also enjoy plenty of storage space and an open laundry/utility area. Additional features include: wired and includes a propane generator, large attached 2-car garage, updated siding, roof, and almost all of the windows, propane furnace and central air, large shed with hydro at the back of the property. Set on 0.69 acres at the end of a quiet dead-end street, this property offers space, privacy and a peaceful setting. Whether you're raising a family, hosting friends, or simply enjoying quiet evenings on the covered deck, this home has it all. (id:50886)
RE/MAX Real Estate Centre Inc
32 Gallagher Crescent
Springwater, Ontario
OVER 5,400 SQ FT OF SOPHISTICATED LUXURY WITH A SALTWATER POOL ON A SECLUDED 1.25 ACRE PROPERTY IN MIDHURST! Set at the end of a winding, tree-lined driveway on prestigious Gallagher Crescent, this extraordinary estate offers over 5,400 finished sq ft of refined living on more than an acre of privacy in one of the areas most exclusive neighbourhoods. Surrounded by custom homes and minutes to parks, trails, schools, golf, skiing, shopping, and Hwy 400, the stately stone and stucco exterior is framed by manicured gardens and an oversized triple garage. The backyard is an entertainers paradise, showcasing an inground saltwater pool with a newer liner and stone waterfall, a fire pit, and a fully equipped pool house with sink, fridge, and covered porch, all surrounded by extensive stone interlock. Timeless details include crown moulding, solid wood doors, detailed trim, hardwood floors, and pot lights. The great room boasts vaulted ceilings and a gas fireplace, while the formal dining room features a coffered ceiling. The chefs kitchen offers granite counters, a large island with seating, stainless steel appliances including a built-in oven and stovetop, two-tone cabinetry with crown moulding, a wood range hood, and a walkout to the balcony. Four main-floor bedrooms include a luxurious primary suite with a 5-pc ensuite and custom walk-in closet, a second bedroom with private ensuite, and two connected by a Jack & Jill bath. The finished walkout lower level expands the living space with a rec room and wet bar, gas fireplace, theatre room, gym area, an additional bedroom with built-in wardrobes, and a 3-pc bath. Crafted for those who desire a #HomeToStay where elegance meets unrivalled privacy. (id:50886)
RE/MAX Hallmark Peggy Hill Group Realty
390 Welsh
Amherstburg, Ontario
WELCOME TO 390 WELSH AVENUE A'BURG. NICELY APPOINTED 3-4 BEDROOM, 3 BATH 1,556 SQ FT RAISED RANCH IN KINGSBRIDGE SOUTH. SITUATED ON A LARGE 50' X 145' FENCED YARD WITH NO REAR NEIGHBOURS & BACKING ONTO GREENSPACE. PERFECT FOR ENTERTAINING! WALK OUT FROM YOUR KITCHEN ONTO A LARGE COVERED BACK DECK AND DOWN TO A CONCRETE PATIO. OPEN CONCEPT LAYOUT BOASTING A BEAUTIFUL LIVING ROOM WITH FIREPLACE AND CATHEDRAL CEILING. ABSOLUTELY STUNNING KITCHEN AND EATING AREA WITH LOADS OF CABINETRY, PANTRY, CENTRE ISLAND AND QUARTZ COUNTERTOPS. GORGEOUS MARBLE, PORCELAIN AND HARDWOOD FLOORING THROUGHOUT. LARGE PRIMARY BEDROOM WITH ENSUITE BATH AND WALK IN CLOSET. NICELY FINISHED LOWER LEVEL WITH FAMILY ROOM WITH GAS FIREPLACE, GAMES AREA, WET BAR AND LARGE 4TH BEDROOM. 2 CAR ATTACHED GARAGE. PERFECT FOR THE GROWING FAMILY WITH GREAT AMENITIES SUCH AS FAMILY PARK, WALKING TRAILS AND IN A GREAT SCHOOL DISTRICT. (id:50886)
Royal LePage Binder Real Estate
26 Mundell Road
Erin, Ontario
Welcome to your dream home in the heart of Erin! This stunning 2,700 sq ft, 4-bedroom, 2.5- bathroom residence offers the perfect blend of modern design and small-town charm. Step inside to a bright open-concept main floor featuring a spacious great room, elegant dining area, and a chef-inspired kitchen with quartz countertops, large island, and stainless- steel appliances that is perfect for family living and entertaining. Upstairs, discover four generous bedrooms, including a luxurious primary suite with a walk-in closet and spa-like ensuite. A versatile loft area provides the ideal space for a home office, media room, or kids' play zone. Take in the fresh air from your charming front porch and enjoy the generous backyard designed for outdoor living. Situated in a quiet, family-friendly neighbourhood close to schools, parks, and Erin's charming downtown shops. (id:50886)
Royal LePage Signature Realty
573 Strasbourg Street
Russell, Ontario
OPEN HOUSE Nov 30, 12-2pm. Step inside and fall in love. This show stopping 4-bedroom, 2-storey home is immaculate from top to bottom-bright, airy, and filled with natural light. The gourmet kitchen steals the show with endless cabinetry, sleek counters, a stylish sit-at island, and a sun-drenched breakfast nook with patio doors leading to your backyard paradise. The living room is pure elegance, featuring a breathtaking floor-to-ceiling stone fireplace and large windows that fill the space with warmth and light. A convenient main-floor bedroom (currently an office) and a chic 2-piece bath complete this level. Upstairs, the open mezzanine creates a dramatic first impression. The primary suite is your personal retreat with a dreamy walk-in closet and a spa-inspired 5-piece ensuite. Two additional bedrooms connect through a Jack & Jill bathroom, and the dedicated laundry room keeps everything effortlessly organized. The lower level is insulated, features a bathroom rough-in, and is ready for your imagination-home gym, theatre, or extra suite-the possibilities are endless. Outside, the magic continues with a private hot tub, gazebo, and spacious deck-all within a fully fenced backyard oasis designed for unforgettable evenings under the stars. This isn't just a home-it's a lifestyle. (id:50886)
Exit Realty Matrix
7442 Silver Creek Crescent
London South, Ontario
Welcome to this exceptional 4+2 bedroom, 4.5 bathroom home on a 66 ft wide lot in the prestigious Silver Leaf Estate community. Thoughtfully designed with luxury features throughout, the chefs kitchen boasts a built-in oven, butler's nook with instant hot water tap, garburator, and custom built-in closets. The living room features a surround sound system in ceilings, with additional speakers on the outdoor ceilings. Upstairs, the primary ensuite offers in-floor heating, while every closet on the upper level includes sensor lighting. Bathrooms and hallways are accented with night lights for added convenience. Additional highlights include a central vacuum with wall hoses on every floor and in the garage, owned water heater, and a tandem 3-car garage with rear garage door access with the convenience to park your boat or trailer. Outside, enjoy stamped concrete on the front, side, and back, landscaped front and back yards, and a massive covered deck with ceiling fan - perfect for entertaining. Ideally located close to highways, amenities, and scenic walking trails, this home combines convenience with high-end living. (id:50886)
Nu-Vista Premiere Realty Inc.
Nu-Vista Pinnacle Realty Brokerage Inc
815 - 115 Hillcrest Avenue
Mississauga, Ontario
Exceptional condo & a great value at this price!! Completely renovated throughout!! Sunny and bright south-east exposure** Brand new kitchen cabinetry all with soft closing doors & drawers, deep stainless steel sink, brand new stainless steel: stove, fridge, built-in dishwasher, range hood**brand new zebra blinds on all windows** brand new full size front loader washer & dryer** brand new thermostat** Primary bedroom has walk-in closet with upgraded wooden shelving** Large den is commonly used a second bedroom but can also be used as an office** doors on Solarium have been removed to open up the space, and are in the laundry room (can be replaced if Buyer prefers** Amenities include: 24 hour security, gym, roof top lounge, billiard room, hot tub, sauna, beautiful grounds with walking paths around building and outdoor BBQ area** Right beside Cooksville GO train** 115 Hillcrest is a 2 minute walk to Cooksville Go Station with a 20 minute express train to downtown Toronto (Union station), excellent GO bus access & walking distance to the upcoming Hurontario LRT (Under Construction)** This condo is move-in ready with nothing to do except to enjoy! Parking is on P1 spot #117** (id:50886)
Right At Home Realty
140 Victoria Street
Brock, Ontario
Exceptional opportunity for investors and builders. This 0.51-acre corner lot, fronting on 3 streets, is located outside conservation-regulated areas and offers significant severance potential, with the possibility of creating 3 individual lots. The property is further enhanced by two existing sanitary service connections and 2 separate tax bills, potentially offering additional future possibilities. A detached residence currently occupies the site, offering 4 bedrooms, 1 bathroom, a detached garage, a storage shed, and 2 driveways with generous parking capacity. Surrounded by custom built homes near the shores of Lake Simcoe, the location provides a refined residential setting with convenient proximity to schools, shopping, parks, and recreational amenities. This property presents a rare combination of scale, location, and future development potential. The double lot consists of 2 individual parcels under a single PIN/registration. (id:50886)
RE/MAX Jazz Inc.
3 Wheelhouse Drive
Clarington, Ontario
Discover lakeside living at its finest in this beautifully updated, carpet-free 2-bedroom, 2-bathroom bungalow nestled in the heart of Wilmot Creek one of Clarington's most sought-after adult lifestyle communities. Perfectly positioned just steps from the Wheelhouse Community Centre and backing onto serene views of Lake Ontario, this home offers the perfect blend of comfort, convenience, and natural beauty. Step inside to a bright, open-concept design featuring a spacious kitchen with updated cabinetry and a sunlit dining area ideal for casual meals or hosting friends. The generous living room flows seamlessly to a private back deck, where you can unwind with your morning coffee while watching the sunrise over the water, or entertain guests with the lake as your backdrop. The primary bedroom offers a peaceful retreat with a walk-in closet and a private ensuite bath, while the second bedroom and full guest bathroom provide comfort for visiting family and friends. Enjoy year-round activities and amenities including indoor resistance pool, Hot Tub, Sauna and outdoor pools, fitness facilities, 9 Hole Golf Course, Tennis, Pickleball, and an active social calendar all just steps from your door. Monthly land lease: $1,200 + property taxes, with snow removal and water included for a truly low-maintenance lifestyle. Recent updates: Vinyl siding (2017), shingles (2017), kitchen (2017), deck (2017), eavestroughs (2025), Furnace (2021) Replaced Blower (2024), Heat Pump Installed 2024. If you've been searching for a move-in ready home with breathtaking lake views in a vibrant and welcoming community, this is the one. (id:50886)
Royal LePage Frank Real Estate
595 Celandine Terrace
Milton, Ontario
Welcome to your dream family home in the heart of Rural Milton - a beautifully crafted 2024 Great Gulf townhome offering nearly 2,000 sqft. of stylish, well-designed living space. Step inside to find hardwood flooring throughout, 9-foot ceilings, and pot lights on the main level, creating a warm and airy atmosphere from the moment you enter. This 4-bedroom, 3.5-bath home is thoughtfully designed for both comfort and functionality, with spacious rooms and quality finishes that enhance everyday living. At the heart of the home is a stunning chef-inspired kitchen featuring stainless steel appliances, quartz countertops, a generous walk-in pantry, and sleek cabinetry - perfect for hosting, cooking, or enjoying cozy family meals. The elegant oak staircase with iron pickets adds a touch of sophistication, beautifully connecting the home's modern interior. Enjoy the convenience of direct garage access from inside the home, making daily routines easier and more efficient. Step outside to your cozy backyard, ideal for relaxing, gardening, or enjoying a morning coffee in peace. Perfectly located just minutes from scenic parks, top-rated schools, grocery stores, banks, Golf Club, and popular restaurants, this home offers the ideal blend of peaceful everyday convenience. Whether you're a growing family, a busy professional, or a savvy investor, this move-in-ready townhome is a rare opportunity you wont want to miss. (id:50886)
Royal LePage Real Estate Services Ltd.
Highway 638
Echo Bay, Ontario
Great property available with over 100 acres of vacant land and many potential uses. Over 600 feet of frontage on Highway 638, this property is a great fit for buyers looking for their own private getaway, with lots of room to build your dream home with power at the road. Incredible timber value with well treed property with approximately 85% hardwoods including maple and oak. Approximately 15% pine, spruce, cedar, hemlock, and poplar make up the rest. Phenomenal hunting opportunities with a high deer population and small swamp located on the property which attracts other various animals, a hunter's dream. Scenic views overlooking the Sylvan Valley with atv trails already out. Less than a 30 minute drive to Sault Ste. Marie, this is one property you will not want to miss! (id:50886)
Royal LePage® Northern Advantage
126 Brant Street
Oakville, Ontario
Discover this beautifully maintained and rarely available Freehold End-Unit Townhome. Tucked along a quiet, tree-lined street in South Oakville and lovingly cared for by its original owner. Just a short stroll to the shops and restaurants of Kerr Village, downtown Oakville, the lake, parks, and the harbour, this location blends convenience with charm. The entry level features a welcoming foyer, family room with walk-out to the private rear yard, laundry area, storage, and inside access to the garage. Upstairs, you'll find a bright and inviting space perfect for entertaining, with a living room highlighted by a cozy gas fireplace, a dining area, a well-appointed kitchen with granite counters and ample cabinetry, and a convenient powder room. On the top floor, the primary suite offers two closets and a private 3-piece ensuite, while two additional bedrooms share a 4-piece bath. Step outside to enjoy the Juliette balcony off the living room or relax in the backyard and patio. With only four homes in this intimate enclave, tasteful finishes including California shutters, neutral décor, and tree-lined views throughout. Its a wonderful opportunity to enjoy a low-maintenance lifestyle in a prime Oakville setting. (id:50886)
RE/MAX Escarpment Realty Inc.
38 Eaglewood Boulevard
Mississauga, Ontario
Fantastic opportunity in prestigious Mineola East! This beautiful 4+1 bedroom, 2-storey home sits on a spacious lot and features a timeless cobblestone driveway with a landscaped front yard. Enjoy updated bathrooms, freshly painted interiors, and new window coverings throughout. The private, fenced backyard with mature trees creates the perfect outdoor retreat. Steps to highly rated schools, parks, playgrounds, Port Credit Village, and the GO station, an ideal family home in one of Mississauga's most desirable neighbourhoods. (id:50886)
Royal LePage Real Estate Associates
00 Carp Road
Ottawa, Ontario
Prime 20-acre parcel strategically situated in the rapidly growing Stittsville-Ottawa area, offering direct access to Highway 417. Recently incorporated into the urban boundaries and designated for logistics and industrial use, this property presents diverse opportunities for logistics and light industrial applications. Services at the property line include hydro, gas, and water. The City of Ottawa is currently in the planning and engineering phase of expanding Carp Road to four lanes and bringing in sewer services. Position your investment strategically in this dynamic landscape. (Seller is open to a VTB pending terms). (id:50886)
RE/MAX Hallmark Realty Group
00 Carp Road
Ottawa, Ontario
Prime 20-acre parcel strategically situated in the rapidly growing Stittsville-Ottawa area, offering direct access to Highway 417. Recently incorporated into the urban boundaries and designated for logistics and industrial use, this property presents diverse opportunities for logistics and light industrial applications. Services at the property line include hydro, gas, and water. The City of Ottawa is currently in the planning and engineering phase of expanding Carp Road to four lanes and bringing in sewer services. Position your investment strategically in this dynamic landscape. (Seller is open to a VTB pending terms). Brochure link can be found under Property Summary. (id:50886)
RE/MAX Hallmark Realty Group
41 - 300 Ravineview Way
Oakville, Ontario
This beautifully maintained home offers an open-concept main level with hardwood floors, a modern kitchen with quartz countertops, a spacious living/dining area with custom-built entertainment unit . Sliding glass doors lead to a private deck and ground level patio overlooking green space. Upstairs, three generous bedrooms, complete with ceiling fans, and a primary suite with a walk-in closet, a double closet, and 4 piece ensuite. There is also a double linen closet for extra storage. The finished basement adds a versatile bonus room for a home gym/ teen suite/guest suite with private full bathroom. California shutters throughout add style, and inside entrance from garage adds convenience. The location in Wedgewood Creek provides trails, parks, a Community Centre, and top rated primary and high schools. Quick access to the QEW, 403, and GO station ensure easy commuting. This turnkey home is a rare gem in a vibrant, yet private, community. Make it yours! (id:50886)
Royal LePage Burloak Real Estate Services
1470 Pinetree Crescent
Mississauga, Ontario
Located in the prestigious Mineola West community and surrounded by multi-million-dollar custom homes, this premium 110 x 150 ft lot offers exceptional width, depth, and privacy - an extraordinary canvas for a signature custom build. The property is fully zoned and ready for architectural design and permit application, allowing you to begin planning your vision immediately. Design and construct up to 5,333 sq ft above grade (plus a full lower level), with the natural grading of the lot fully accommodating a walk-out basement at the tableland. This rare feature provides exceptional design flexibility, expansive additional living space, and the potential for panoramic views of the Credit Valley ravine from multiple levels. Set near the Credit River, framed by mature trees, and surrounded by exclusive estates, the setting combines tranquility with prestige. The lot's generous proportions and ravine backdrop create incredible flexibility for custom design and outdoor living, whether envisioning a pool, cabana, outdoor kitchen, or an architecturally striking residence that seamlessly integrates indoors and out. Being one of South Mississauga's best neighbourhoods, you're within reach of renowned schools including Mentor College private school and Kenollie Public School, as well as Mississauga's Golf and Country Club, local Rowing Clubs, and the restaurants, trendy shops, and cafés of Port Credit and Clarkson. Commuting is a breeze with quick access to Toronto via the QEW and GO Station. This is a rare opportunity to secure one of Mineola West's premier parcels - where privacy, scale, and natural beauty come together to inspire a truly exceptional custom home. (id:50886)
Sam Mcdadi Real Estate Inc.
23 - 2305 Stanfield Road
Mississauga, Ontario
Great Location With Unit Facing Queensway East. This Unit Is Located On The Second Level And Has Never Been Occupied. Lots Of Parking Available. You Are Able To Put 2 Sides Of Signage To Advertise Your Company. Unit Is In Shell Shape So You Can Design And Reno Your Company In Your Own Style. Zoning Allows For Many Uses. Right Off Highway 427. Do Not Miss Out On This Great Opportunity! (id:50886)
Red House Realty
64 Birch Street
Collingwood, Ontario
This move-in-ready property features extensive updates including new vinyl siding, new windows and doors, new porch, pot lights, a new kitchen, updated bathrooms, and fresh neutral paint throughout. Bright, clean, and modern! Large Lot 40ftX165ft!Conveniently located steps from downtown Collingwood, offering easy access to beaches, trails, shopping, dining, schools, and local amenities. Enjoy everything this picturesque four-season community has to offer, ideally positioned between Blue Mountain and Georgian Bay, and a short drive to Wasaga Beach, the world's longest freshwater sandy beach.A fantastic opportunity to live in one of Ontario's most desirable regions. (id:50886)
Housesigma Inc.
405 - 40 Horseshoe Boulevard
Oro-Medonte, Ontario
You will love this turnkey Slope Side Furnished Condo in the new modern building. Welcome Home to Horseshoe Resort & Copeland House! This lovely condo apartment features a beautiful Direct View of the Ski Hills and is located on the Last Floor which offers more privacy and a quiet & peaceful environment. This unit comes with dedicated UNDERGROUND Parking. For second car the Additional Parking is available at rear of building in the gated Parking Lot Area Reserved only for the Owners of the Copeland House.Stainless Steel Appliances (fridge, stove, dishwasher, built-in microwave), Granite Counter Tops Throughout, 9 Foot Ceilings, Air Conditioning, and a Gas Fireplace to keep things comfortable year-round. The nice Walkout Balcony from both the Master and Living Room overlooks your private gated parking and comes with a truly spectacular sunset each night. Storage Locker, Bike Storage in building. Laundry in the Unit. Walking distance amenities include: skiing, snow tubing, hiking and bike trails, zip lining, golf courses, water activities, spa, restaurants, entertainment, with access to the gym and pools. 400 Highway Access and a grocery store 5 Minutes Away. Equifax Credit Score report, 3 months paystubs, Letter of Employment will be required. ***For Additional Property Details Click The BROCHURE Icon Below* (id:50886)
Ici Source Real Asset Services Inc.
33 Dubeau Street
West Nipissing, Ontario
Experience the pinnacle of luxurious country living with the convenience of full municipal water, sewer, and natural gas. Tucked away on a beautifully 5.2 acre lot, this rare home offers unparalleled versatility and privacy. The main residence features a 3 bedroom, 1 bathroom layout with custom white pine accents, 2 Family rooms, one with a wood-burning fireplace and an effortless walkout to the massive rear deck (Built 2019). The property shines with multi-generational potential: the lower level features a fully finished in-law suite complete with a separate entrance, full second kitchen, 2 bedrooms, 1 bathroom. Outside you'll find a fully fenced master entertainment area with a In-Ground Pool, hot tub (2017), and sauna, all surrounded by elegant interlock and landscaping. For the hobbyist or business owner, the property includes a 24 x 32 heated workshop (New Heated 2025) with 10' ceilings. Above the shop, you'll find a finished loft space with A/C (New Unit 2024), a walkout terrace, and a compost bathroom-ideal for additional family space or home business use. Peace of mind is guaranteed with significant recent updates, including a New Natural Gas Forced Air Furnace (2025), new bathroom and living room windows (2025), new entrance doors (2024), and a metal roof (2019). This exceptional property seamlessly blends high-end finishes, essential utility, and serene acreage. Some Photos Virtually Staged. (id:50886)
Realty Executives Local Group Inc. Brokerage
606 - 90 Orchard Point Road
Orillia, Ontario
Welcome to your dream waterfront retreat! This beautifully upgraded and impeccably maintained 2-bedroom condo offers resort-style living at its finest in the prestigious Orchard Point Harbour community on Lake Simcoe. Step inside this bright and spacious residence featuring elegant hardwood floors throughout, 8' interior doors, and crown moulding that adds a touch of luxury to every room. The open-concept kitchen, dining, and living areas are perfect for entertaining, complete with a seamless walkout to the large private balcony the ideal spot to relax and take in breathtaking lake views. The balcony also includes a gas hookup for outdoor grilling and year-round enjoyment. The primary bedroom is a serene escape, offering a walkout to the balcony with stunning waterfront views, a spa-like 5-piece ensuite bath for ultimate comfort, and a spacious W/I closet outfitted with custom shelving and organizers. A generous laundry room provides added convenience and storage. Orchard Point Harbour offers a truly elevated lifestyle with resort-style amenities including a party room, billiards and theatre room, guest suite, library, hot tub, outdoor pool, and gym. For boating enthusiasts, boat slips are available to rent--making lake living even more convenient. Just minutes from shopping, restaurants, parks, rec center, and entertainment. Don't miss this rare opportunity to own this luxurious lakefront condo and enjoy the ultimate in comfort, style, and convenience! (id:50886)
Sutton Group Quantum Realty Inc.
42 Riverbend Road
North Bay, Ontario
Step inside 42 Riverbend Rd, your private 4-bedroom, 3-bathroom raised bungalow set on a serene 0.716-acre lot. The tour begins on the main level, where stunning Brazilian hardwood flooring guides you through the semi-open concept living area, cozying up to the electric fireplace. This functional layout flows seamlessly into the kitchen and dining space, which features access to a private deck perfect for enjoying the natural setting. Four comfortable bedrooms are all conveniently located on this floor, serviced by a bright 4-piece bathroom, with a dedicated 2-piece ensuite for the primary suite. Downstairs, discover the home's incredible versatility: one side is a large, finished secondary living area, while the other offers true potential with a separate entrance, 3-piece bath, and space for a fifth bedroom-making it an ideal candidate for an in-law suite or dedicated workshop. The tour concludes outside with the impressive 25' x 30' heated detached garage, multiple carports, and expansive gravel parking, this home truly delivers exceptional value. 1 Photo Virtually Staged. (id:50886)
Realty Executives Local Group Inc. Brokerage
Bsmt - 14 Pantheon Lane
Markham, Ontario
Client RemarksSun-Filled Newly Townhouse In 16th & Mccowan Area* Main & Lower Floor Only *Separate Entrance* Modern Design *One Large Bedroom With Big Window On Main Floor, The Other Room On Lower Floor * Newly Kitchen W/ Granite Counters & S/S Appliances* Own Laundry Room *Super Convenient Location * Top Ranked Schools Zone Bur Oak SS * Walking Distance To Bus Stop, Supermarket, Schools, Parks, Shops, Banks. Mins Driving To Markville Mall, And Centennial Go Station * One Parking Spot. Student & Newcomer Are Welcome! A couple live upstairs. Utility will be 50% if new tenants are 2 people as well. (id:50886)
RE/MAX West Realty Inc.
1003 - 8 Water Walk Drive
Markham, Ontario
Luxurious Building Is The Newest Addition To The Markham Skyline. 3 Year New Only. Bright Full 2 Bed 2 Bath, Open Concept Living and Dining Space. Large Balcony. South Facing with Unobstructed View. A Prime Location In The Heart Of Markham On Hwy 7. Nearby Whole Foods, No Frills, LCBO, Gourmet Restaurants, VIP Cineplex, Good Life Fitness, Downtown Markham & Main St. Unionville. Public Transit At Door Steps, Minutes away from Highways 404/407, GO Train station. Condo Secure Smart System, Indoor Pool. (id:50886)
RE/MAX Excel Realty Ltd.
Skylette Marketing Realty Inc.
56 Frederick Pearson Street
East Gwillimbury, Ontario
Welcome To This Gorgeous 4BR Detached refreshed move in condition Home(Main/Upper only, not including Bsmt) Located In The Prestigious Family Friendly Queensville Neighborhood. Bright and Open Concept with 9ft Ceiling on the Main, Excellent Layout & Spacious, Stainless Steel Appliances, Gas Fireplace in Great Room, Quartz Countertop, Centre island in Kitchen. Spacious Breakfast Area. 2nd Fl Laundry. Conveniently located right off the HWY 404 and minutes to all amenities at Upper Canada Mall. A perfect home in a family-friendly community, Parks, walking/biking trails and a New Elementary School just outside your door. The newly built Highway 404 extension connects you to surrounding areas and the GTA with ease. Must see! (id:50886)
Century 21 Leading Edge Realty Inc.
81 Main Street
Brock, Ontario
Charming and beautifully maintained 3-bedroom bungalow on a spacious 50 * 150 ft treed lot in the heart of Downtown Beaverton! Featuring a brand-new roof (2025), this home offers a warm, inviting layout with 9 rooms of comfortable living space. Enjoy an easy walk to shopping, parks, and all local amenities. "Cute as a button" and perfect for first-time buyers, downsizers, or anyone seeking peaceful small-town living.Includes: Fridge, stove, washer, dryer, built-in dishwasher, central air, central vac, gas furnace & equipment, all window coverings, all electric light fixtures, gas hot water tank (rental), garage door openers (id:50886)
Search Realty
3702 - 898 Portage Parkway
Vaughan, Ontario
One parking included-breathtaking unobstructed high-rise views from this rare 3-bedroom, 2-bath corner suite at Transit City. Offering approximately 950 sq. ft. of interior living space plus a 170 sq. ft. balcony, this bright northeast-facing unit features large windows in every bedroom, a 4-pc ensuite with a soaker tub, and a second 4-pc washroom with a glass-enclosed shower. The modern kitchen is outfitted with integrated appliances, including a fridge, built-in oven, cooktop, microwave, and dishwasher, with open wall-mounted shelves that provide extra storage and visual appeal. Step out onto the balcony from either the living area or the primary bedroom and enjoy sweeping skyline views throughout the day.Perfectly located steps to the VMC Subway Station and SmartCentres Bus Terminal, with quick access to Highways 400 & 407. Just minutes from the brand-new YMCA, Vaughan Mills, Costco, Walmart, Cineplex, and a wide variety of dining and entertainment options. (id:50886)
RE/MAX Condos Plus Corporation
4909 Holborn Road
East Gwillimbury, Ontario
Open house Sat 12-3pm. Offer day 8pm Dec 1, 2025 . DO NOT enter without permission. Incredible 18-acre estate designed primarily for both business and/or family living or retirement, featuring a 4-bed, 3-bath home, 2 ponds, a 5-car garage/workshop with double doors, a 24-ft high workshop (formerly a 5-stall horse barn), 5 permanent tents on platforms, and extensive trails. Plus, enjoy the option to generate extra income through weddings, day camps, and special events. Conveniently located just 20 minutes from Costco Newmarket. CO-LA Mike Tan (id:50886)
RE/MAX Elite Real Estate
710 - 8888 Yonge Street N
Richmond Hill, Ontario
Experience modern comfort in Unit 710 at 8888 Yonge Street - a stylish 1-bedroom plus den suite on the 7th floor, offering the perfect blend of design and functionality. Enjoy 561 sq. ft. of thoughtfully planned interior living space and an impressive 235 sq. ft. private patio, ideal for entertaining or relaxing outdoors. This bright, open-concept suite features sleek finishes, large windows, and a versatile den that can serve as a home office or guest area. Convenient underground parking is included for your ease. Located in a vibrant community, 8888 Yonge Street provides exceptional amenities and easy access to transit, highways, shopping, dining, and parks - everything you need within minutes. Perfectly suited for lease, this unit embodies modern Richmond Hill living - stylish, convenient, and connected. (id:50886)
Century 21 Heritage Group Ltd.
76 Cabernet Road
Vaughan, Ontario
***RARE OPPORTUNITY! STUNNING BACKYARD WITH PREMIUM PARK VIEW*** Welcome to One of the Most Coveted Streets in Prestigious Thornhill Woods! This exceptional residence offers a rare, expanded family room on its own private mid level an elegant and highly sought after feature. Situated on a premium lot backing directly onto a serene park, the home boasts a beautifully crafted custom deck, perfect for outdoor entertaining. Step inside to discover just upgrade 9' smooth ceilings with designer pot lights, gleaming hardwood floors, and an upgraded chef inspired kitchen complete with granite countertops and timeless wrought iron railings. Convenient direct garage access enhances everyday functionality. Well maintained with key updates including a newer roof (2015), upgraded R-50 attic insulation, and modernized light fixtures throughout. The fully finished basement is thoughtfully designed with acoustic sound insulation and a stylish 3-pc bath ideal for a nanny suite, recreation room, home theatre, or private workspace. Freshly painted from top to bottom and truly move-in ready, this home delivers comfort, elegance, and exceptional value in one of Thornhill Woods''s most desirable neighbourhoods. (id:50886)
Royal LePage Your Community Realty
1104 Ferrier Ave Avenue
Innisfil, Ontario
Welcome to 1104 Ferrier Ave, a charming single-family home tucked into the quiet, lakeside community of Lefroy. This inviting property blends comfort, functionality, and thoughtful updates-creating a space that feels truly ready to enjoy. From the covered porch with glass railings, you step inside to a spacious kitchen featuring an oversized island with brand-new counter, updated stainless steel appliances, including a gas range, a convenient breakfast bar, and fresh island lighting. Whether you're prepping meals or hosting friends, this is a kitchen designed for connection. Just off the kitchen, the large dining room easily accommodates family gatherings and holiday dinners with room to spare. The cozy family room offers the perfect place to unwind, complete with a wood-burning fireplace that brings warmth and charm through the cooler seasons. With two comfortable bedrooms, the primary is generously sized and easily fits a king-size bed-an added bonus for those who appreciate extra breathing room. And large double closet with an organizer to fit all your needs. Additionally there is access to insulated attic space with pull door stairs for easy storage. Outside, the property shines with beautiful perennial gardens, granite pathways, and fencing on three sides, creating a private, peaceful outdoor retreat. The driveway was repaved and offers space for all your toys-ideal for trailers, boats, or multiple vehicles. For storage and hobbyists, there's plenty to love: a large storage shed with additional exterior storage plus a shop/garage conversion that has been freshly re-insulated and features a new pony panel-perfect for projects, tools, or seasonal gear. New air conditioner (2023) and on-demand water heater (2022) adds even more value and comfort. Located in a quiet pocket of Innisfil, you're moments from Lake Simcoe, local parks, marinas, and all the amenities you need. A welcoming home with room to grow, space to create, and a property that melts the stress away. (id:50886)
Exp Realty
69 Edgar Avenue
Richmond Hill, Ontario
Just steps from Yonge Street, in Richmond Hill, is 69 Edgar Ave., a 1960s bungalow with a generous 72' frontage and huge, south-facing back yard. Lived in by the same owner since it was built in 1959, the home is dated and remains livable, though many recent neighbours have opted for considerably more luxury and opulence. Attention architects and builders: With 8,850 sf buildable area, (50% of lot area) available, an enormous home of over 8,800 sf might be built, perhaps with a tennis court and pool!? There might even be the opportunity for lot severance, so that two homes of 4,425 sf each to be built. Let your imagination soar about how you might make this opportunity yours to live in extraordinary Richvale South! (id:50886)
Exp Realty
3306 - 2910 Highway 7 Road W
Vaughan, Ontario
*Expo 2 Resort-Like Complex In Prime Vaughan Location* Steps To New Subway. Amazing & Spacious 2 Bdrm ,2 Bath Unit With Breathtaking Views. Open Concept 9 Ft Ceiling,Fully Upgraded & Freshly Painted. Large Island with Breakfast Bar, ample cabinets and storage. Laminate floors thru out. quartx countertop. Floor-to-ceiling windows with custom blinds, open balcony. Comes with 1 parking ** (2nd parking with addditional cost if required, available)** One locker. Luxurious living north of the city!! Quick access to hwy 400/407, York University, shopping, famous restaurants & entertainment. Transit at your door step for your convenience. (id:50886)
Royal LePage Your Community Realty
261 Main Street N
Markham, Ontario
Attention investors and renovators- 261 Main St North in Old Markham Village offers a unique opportunity to restore and customize a spacious home for income potential. It has five bedrooms, two full bathrooms, and two kitchens across the main and second floors. The main house could easily be divided into two rental units, as was done previously. The unfinished basement and unfinished third floor present opportunities to create additional rental value. The large detached garage adds even more value, with space for two vehicles and a separate workshop space at the back. Above the garage is a separate two-bedroom apartment with its own kitchen, bathroom, and expansive living room and storage loft. Located just a five-minute walk north of the Markham Village GO Station, commuting to downtown Toronto is effortless. This home is also within walking distance of boutique shops, local dining, parks, and top-rated schools. 200A Electrical; Roof 2022; Gas furnace 2009 Property is sold as is, where is. (id:50886)
Century 21 Leading Edge Realty Inc.
19 La Rocca Avenue
Vaughan, Ontario
5 REASONS TO MAKE THIS VELLORE VILLAGE HOME YOURS!REASON #1: PRIME LOCATION THAT CAN'T BE BEAT! NESTLED IN THE HEART OF HIGHLY SOUGHT-AFTER VELLORE VILLAGE, YOU'RE JUST MINUTES FROM CANADA'S WONDERLAND, VAUGHAN MILLS SHOPPING CENTRE, TOP-RATED SCHOOLS, BEAUTIFUL PARKS, AND PUBLIC TRANSIT. EVERYTHING YOUR FAMILY NEEDS IS RIGHT AT YOUR DOORSTEP - CONVENIENCE AND LIFESTYLE COMBINED!REASON #2: COMPLETELY RENOVATED & MOVE-IN READY!NO WORK REQUIRED - JUST UNPACK AND ENJOY! THIS HOME FEATURES A BRAND-NEW KITCHEN WITH STUNNING QUARTZ COUNTERTOPS, NEW CABINETRY, MODERN TILES, AND UPGRADED APPLIANCES. THE MASTER ENSUITE HAS BEEN FULLY RENOVATED WITH NEW CABINETS, QUARTZ COUNTERS, DOUBLE SINKS, AND A LUXURIOUS SOAKER TUB. FRESH PAINT THROUGHOUT, NEW POTLIGHTS, NEWER ROOF, AND NEWER HOT WATER TANK MEAN YOU CAN MOVE IN WITH COMPLETE PEACE OF MIND!REASON #3: SPACE FOR THE WHOLE FAMILY & THEN SOME!WITH 4 GENEROUSLY SIZED BEDROOMS, A SPACIOUS MASTER RETREAT WITH DUAL CLOSETS AND a PRIVATE BALCONY, A FINISHED BASEMENT PERFECT FOR A HOME THEATRE OR GYM, AND TONS OF STORAGE, INCLUDING A CANTINA - THIS HOME OFFERS ROOM TO GROW, WORK, PLAY, AND ENTERTAIN. DOUBLE GARAGE AND EXTENDED DRIVEWAY PROVIDE PARKING FOR THE WHOLE FAMILY!REASON #4: ENTERTAIN IN STYLE - INDOORS & OUT! HOST UNFORGETTABLE GATHERINGS IN YOUR OPEN-CONCEPT LIVING SPACE WITH 9-FOOT CEILINGS AND A COZY GAS FIREPLACE, THEN STEP OUTSIDE TO YOUR PRIVATE BACKYARD PARADISE! FULLY FENCED WITH INTERLOCKING STONE, A LARGE PATIO, AND CHARMING GAZEBO - IT'S YOUR PERFECT SUMMER RETREAT FOR BARBECUES, PARTIES, AND FAMILY FUN!REASON #5: STUNNING DESIGN & NATURAL LIGHT EVERYWHERE! FALL IN LOVE THE MOMENT YOU WALK THROUGH THE GRAND CATHEDRAL FOYER WITH SKYLIGHT! BEAUTIFUL STONE & BRICK EXTERIOR, OPEN-CONCEPT LAYOUT, OVERSIZED WINDOWS, DECORATIVE COLUMNS, AND THOUGHTFUL ARCHITECTURAL DETAILS CREATE A HOME THAT'S NOT JUST FUNCTIONAL - IT'S ABSOLUTELY BEAUTIFUL. THIS IS THE HOME YOU'VE BEEN DREAMING OF! (id:50886)
Exp Realty
11 Elgin Street E
North Glengarry, Ontario
Are you looking for stunning family property located in the heart of Alexandria? This grand 3 bedroom, 2 bathroom home is centrally located, and is close to many schools and shopping. This home has been extensively renovated. New flooring and windows throughout, updated electric panel and wiring. New High Efficiency NG furnace and A/C. This home needs to be seen to be appriciated. The main level dining room could be a 4th bedroom. Call today to book your private showing. As per form 244, all offers must include 48hrs irrevocability. (id:50886)
RE/MAX Affiliates Marquis Ltd.
14 Hartney Drive
Richmond Hill, Ontario
Bright and spacious freehold townhome (approx. 2,384 sq. ft. above grade as per builders plan). Features numerous upgrades and custom built-ins throughout. Luxurious kitchen with a large island and open-concept layout. Great room with walk-out to balcony, perfect for entertaining. Ground-level room can be used as a 4th bedroom, office, or family room. Finished walk-out basement. Walking distance to Richmond Green S.S., Richmond Green Park, and library. Close to shopping, restaurants, amenities, and Hwy 404. (id:50886)
Homelife Landmark Realty Inc.
704 - 5 Steckley House Lane
Richmond Hill, Ontario
Welcome to a sophisticated, contemporary address. Located at Bayview/Elgin Mills, this stunning stacked Townhome unit brings together modern design with all the convenience of urban living. Modern 2 Bedrooms, 3 Washrooms, grand 10-0" Ceiling on Main Floor and 9'-0" Ceiling on lower floor. The 959 Sq./Ft. beautiful unit with Open Concept Floor Plan will feel spacious and comfortable while floor to ceiling windows flood the room with sunlight. Close proximity to top schools, shopping, trails, access to HWY 404 and GO Station. Very close to the elevator to go to the Basement for designated car parking. Maintenance charges include Locker charges, Snow removal from sidewalks & walkways, and landscaping. All utilities are individually metered. (id:50886)
Homelife/miracle Realty Ltd
446 Bernhard Crescent
Oshawa, Ontario
Welcome to this warm and welcoming 4-bedroom sidesplit in Oshawa's beloved O'Neill neighbourhood-set on a quiet, family-friendly street. The thoughtful multi-level layout offers space and flexibility for how families really live: a finished basement rec room for movie nights. The main-floor consists of bedroom, access to backyard and a convenient 2-pc bath-perfect for guests, grandparents, or work-from-home privacy. One level up, you'll find the bright living and dining area with oversized windows that fill the home with natural light, along with an upgraded kitchen ideal for casual meals, morning coffee, and busy family routines. The upper level offers three comfortable bedrooms and a 4-pc bath, creating a restful private space. Outside, enjoy a private driveway with parking for four vehicles plus an attached garage - great for families with multiple cars or visitors. Close to excellent schools, parks, shopping, transit, and Oshawa's core conveniences-this is a home that feels instantly comfortable and truly lived-in, in a neighbourhood people love to call home. (id:50886)
RE/MAX Hallmark First Group Realty Ltd.
22 George Street
Ajax, Ontario
Discover this charming and cozy 3-bedroom bungalow, ideally situated in the heart of central Ajax. Perfect for those seeking comfort and convenience, this home offers modern living in amature neighborhood. Enjoy a bright and airy atmosphere with sleek vinyl flooring throughout and an open-concept kitchen, perfect for cooking and socializing. The large, private backyard offers ample space for summer BBQs, gardening, or simply relaxing outdoors. Benefit from driveway parking for up to 3 vehicles and private, in-suite laundry facilities. This home is ideally located with easy access to everyday amenities. You're just minutes away from extensive shopping centers, public transit options, and Highway 401, making commuting a breeze. This lovely bungalow blends the best of cozy living with modern upgrades and unbeatable accessibility. It's an ideal place to call home. Tenant is responsible for snow removal, lawn care, and all utilities. (id:50886)
Royal LePage Signature Realty
P.l.19* Lakeshore Road
Clarington, Ontario
2000+ Feet of Waterfront On The Spectacular Bond Head Bluffs! This is your Opportunity to Build Your Own Private Waterfront Dream Estate perched on a Magnificent 28.36 Acres On Lake Ontario with Stunning Panoramic Views and Post Card Worthy Sunsets. Build Your Dream Home Overlooking Beautiful Lake Ontario Away From The Noise & Congestion of the City but Close Enough to Commute. Privacy Galore Beautiful Treed Space Leading Down to the Lake. This Can Be Your Dream Year-Round Home And Recreational Property With So Many Possibilities!! Minutes from Newcastle Marina, Pebble Beach, Waterfront Trails, Restaurants and all Amenities! **EXTRAS** *Full Address of Property: Pt Lots 19 & 20 Lakeshore Rd* See survey Attached. Property Currently No Road Access. Railroad Crossing Required With New Private Road For Access. (id:50886)
RE/MAX West Realty Inc.
B (Upper) - 27 Hammersmith Avenue
Toronto, Ontario
Steps to the Beach! Conveniently located a few houses up from the water, and shops of Queen/24 hr TTC at the top of the street - this location can't be beat. Welcome to this bright and inviting fully furnished 2-bedroom home that blends modern updates with timeless charm. Both spacious bedrooms include full closets, and the beautifully renovated bathroom features a sleek glass shower. The generous living room offers a warm and welcoming ambiance with a gas fireplace, charming stained-glass windows, pot lights throughout, ductless AC, and large west-facing windows that fill the space with natural afternoon light. Enjoy effortless indoor-outdoor living on the large covered west-facing private deck, perfect for alfresco dinners, evening wine, or peaceful morning coffees. The updated kitchen is equipped with stainless steel appliances and ample prep space for cooking and entertaining. Convenient in-house access to the basement provides shared laundry facilities, and parking is available for $100 per month. Heat and water are included; hydro is additional. Available for both short- or long-term rentals, this stylish, functional, and well-appointed home is ready for you to move in and enjoy! (id:50886)
RE/MAX Hallmark Realty Ltd.

