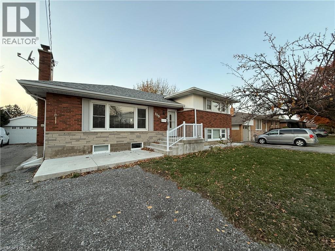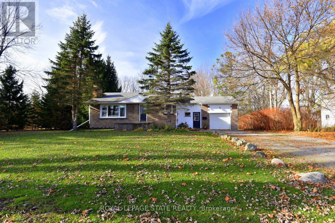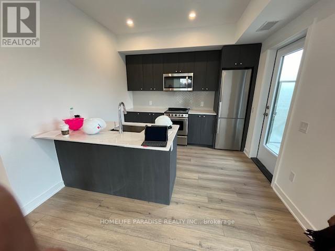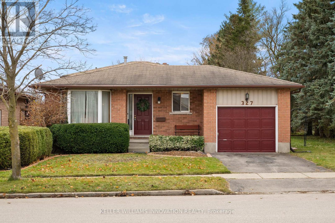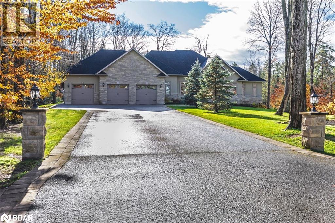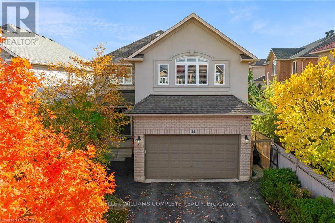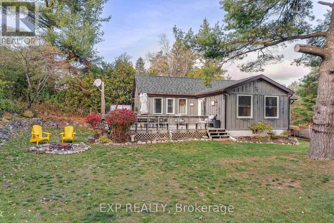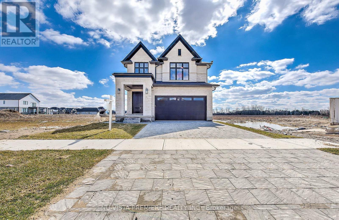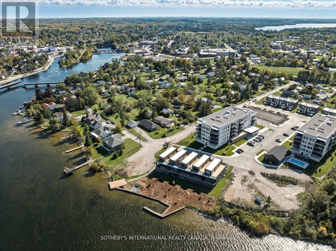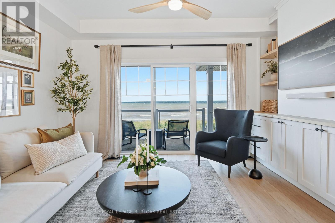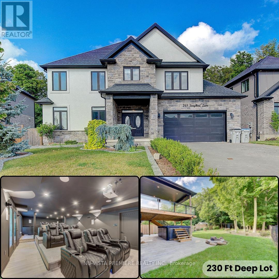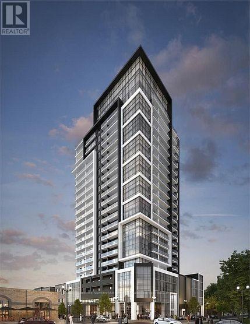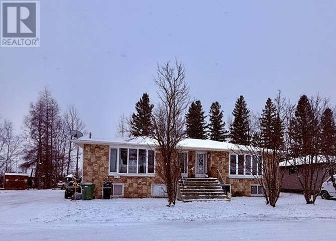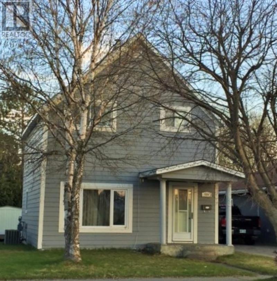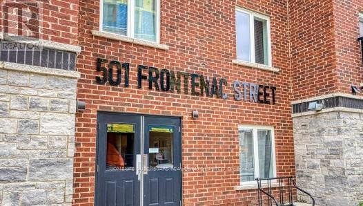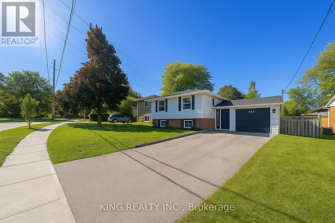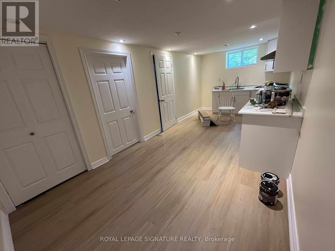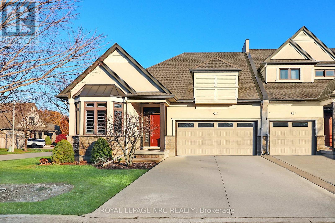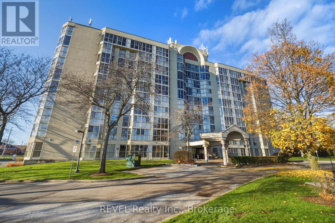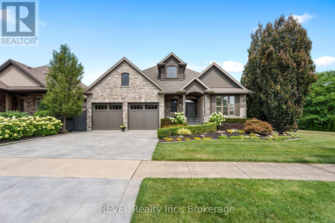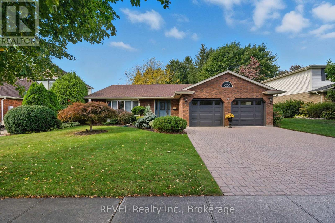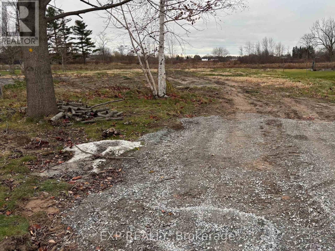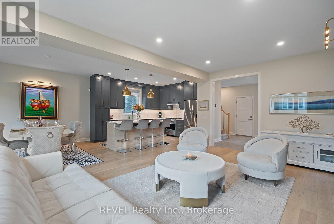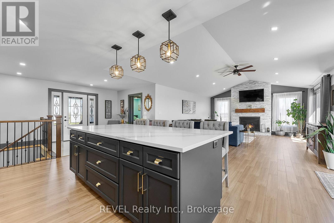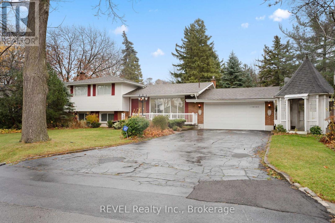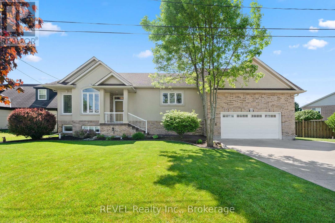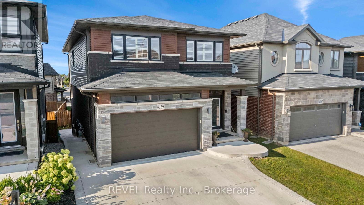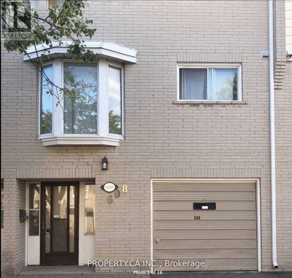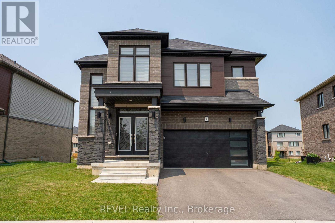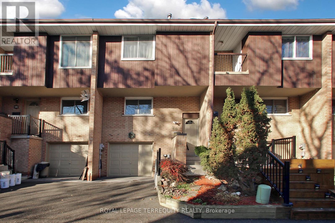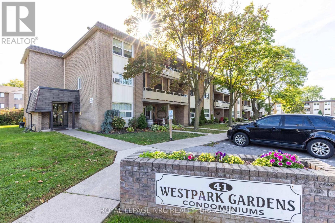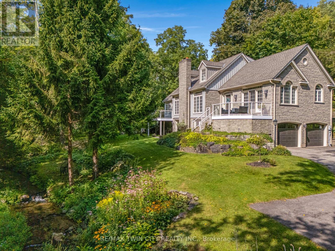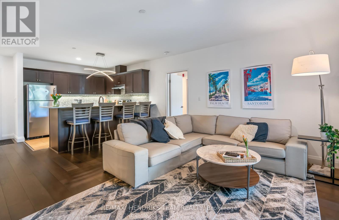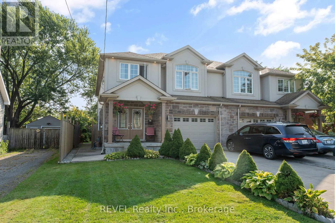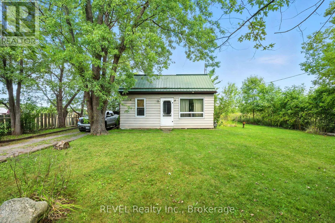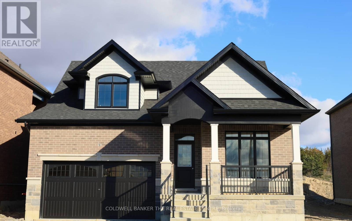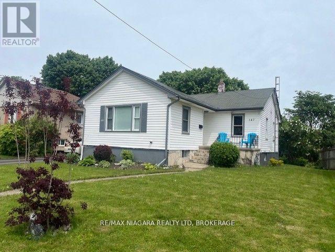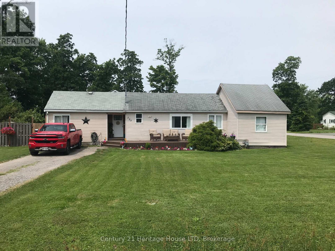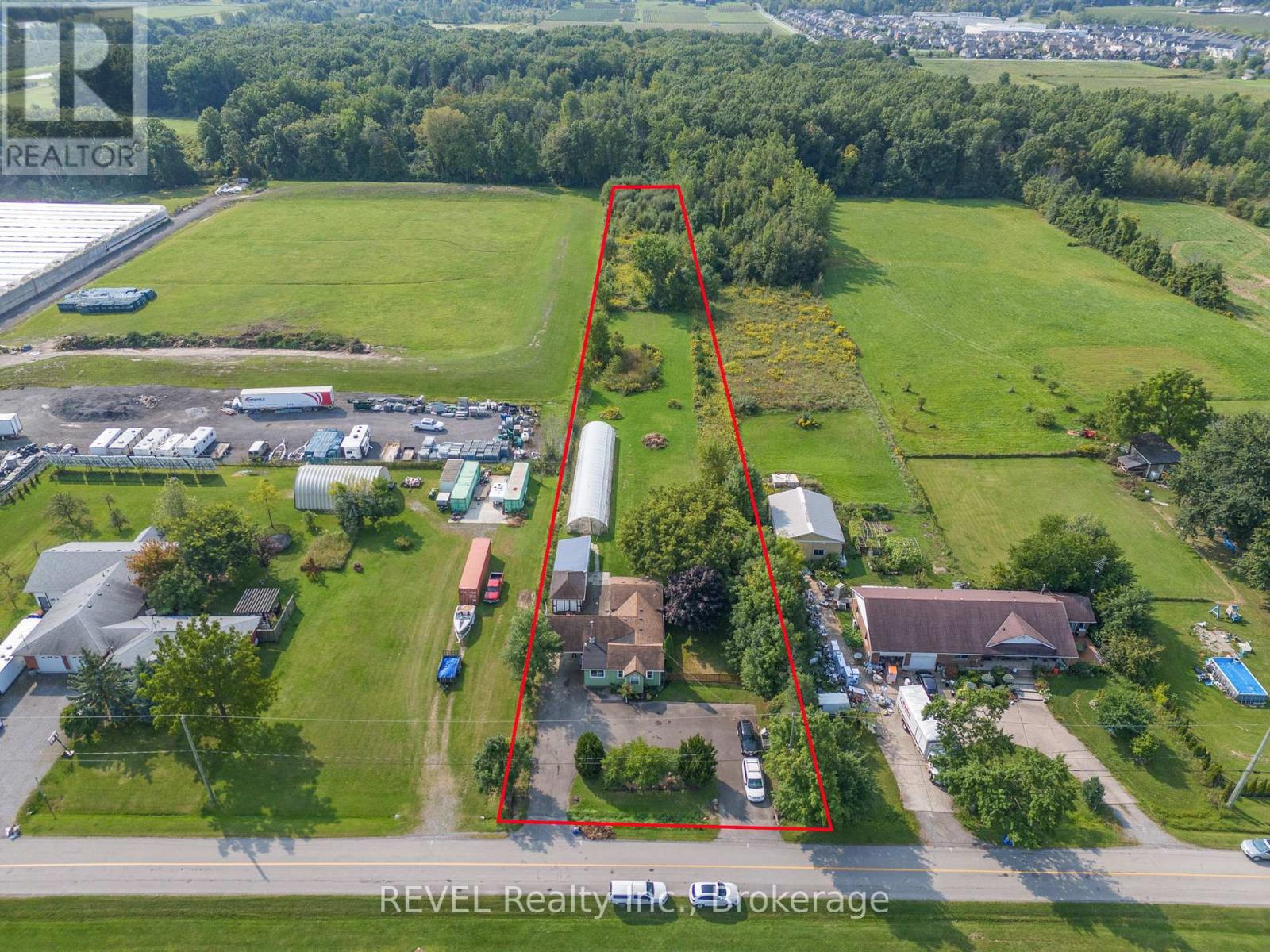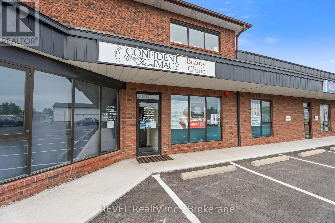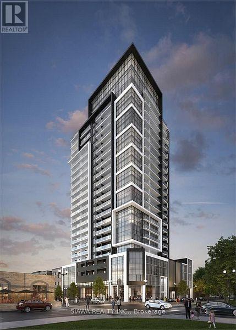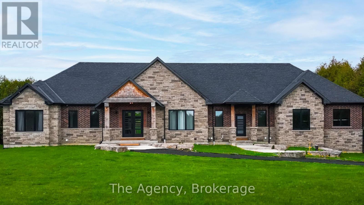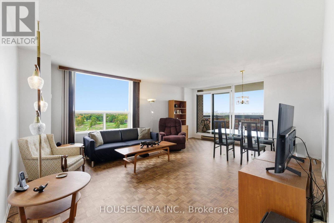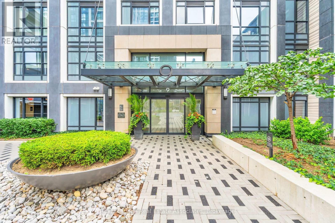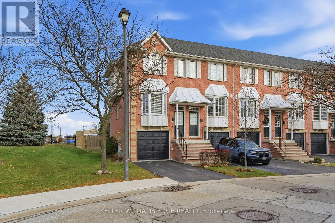115 Green Road Unit# 2
Stoney Creek, Ontario
Bright and spacious 2-bedroom, 1-bathroom rental home offering comfortable, all-inclusive living! Enjoy a large family room perfect for relaxing or entertaining, generous-sized bedrooms, and your own private laundry for added convenience. This well-maintained unit includes all utilities (water, hydro, and gas) plus one dedicated parking space and access to a shared backyard. Located in a great area close to amenities, transit, and parks. Perfect for small families, couples, or professionals seeking a move-in-ready space with no extra utility costs. (id:50886)
RE/MAX Escarpment Realty Inc.
104 Diltz Road
Haldimand, Ontario
Country living in town - close to all amenities! This 3+1, 2.5 bath bungalow on sought after 173 x 300 private mature treed lot. Great curb appeal with brick & vinyl sided exterior with attached garage, ample parking, deck, large patio and private mature treed backyard. Breezeway foyer to open interior layout: kitchen with breakfast bar, stainless steel appliances, spacious living/dining room with electric fireplace, 3 beds, 4 pc main bath & 2 pc guest, basement with family room, bedroom, 3 pc bath, laundry & storage. Enjoy the private yard, deck, new patio (2025), hot tub (as-is) and large lawn area, edged with mature trees. Shed with power. Updates include Septic 2022, windows, weeping tile and waterproofing, large patio, some siding, main bathroom, interior painting throughout, interior doors & trim, laminate flooring & carpeting in bedrooms (original hardwood underneath). Some minor finishes will make it your own! (id:50886)
Royal LePage State Realty
416 - 312 Erb Street W
Waterloo, Ontario
A newer unit 2 BR,2 Washroom Moda Unit in the City of Waterloo available for lease.Sleek finishes with modren amenities.Close to University of Waterloo and Laurrier University,transport,LRT line,major shopping,restaurants and much more.Internet also available in the Unit.The Tenant to pay for the Utilities.Furnishing of Unit also an option at nominal cost TBD (id:50886)
Homelife Paradise Realty Inc.
327 Conservation Drive
Waterloo, Ontario
327 Conservation Drive sits in one of Waterloo's most desirable pockets - steps to Laurel Creek Conservation Area, where trails, water views, and year-round recreation become part of your everyday lifestyle. This 3-bed, 2-bath detached backsplit offers spacious principal rooms, a practical multi-level layout, and the opportunity to customize to your taste. You're minutes from the University of Waterloo, tech campuses, the YMCA, shopping, transit, and top-rated schools. A peaceful, family-friendly neighbourhood with unbeatable access to nature and city amenities - the perfect spot to put down roots. (id:50886)
Keller Williams Innovation Realty
32 Gallagher Crescent
Midhurst, Ontario
OVER 5,400 SQ FT OF SOPHISTICATED LUXURY WITH A SALTWATER POOL ON A SECLUDED 1.25 ACRE PROPERTY IN MIDHURST! Set at the end of a winding, tree-lined driveway on prestigious Gallagher Crescent, this extraordinary estate offers over 5,400 finished sq ft of refined living on more than an acre of privacy in one of the area’s most exclusive neighbourhoods. Surrounded by custom homes and minutes to parks, trails, schools, golf, skiing, shopping, and Hwy 400, the stately stone and stucco exterior is framed by manicured gardens and an oversized triple garage. The backyard is an entertainer’s paradise, showcasing an inground saltwater pool with a newer liner and stone waterfall, a fire pit, and a fully equipped pool house with sink, fridge, and covered porch, all surrounded by extensive stone interlock. Timeless details include crown moulding, solid wood doors, detailed trim, hardwood floors, and pot lights. The great room boasts vaulted ceilings and a gas fireplace, while the formal dining room features a coffered ceiling. The chef’s kitchen offers granite counters, a large island with seating, stainless steel appliances including a built-in oven and stovetop, two-tone cabinetry with crown moulding, a wood range hood, and a walkout to the balcony. Four main-floor bedrooms include a luxurious primary suite with a 5-pc ensuite and custom walk-in closet, a second bedroom with private ensuite, and two connected by a Jack & Jill bath. The finished walkout lower level expands the living space with a rec room and wet bar, gas fireplace, theatre room, gym area, an additional bedroom with built-in wardrobes, and a 3-pc bath. Crafted for those who desire a #HomeToStay where elegance meets unrivalled privacy. (id:50886)
RE/MAX Hallmark Peggy Hill Group Realty Brokerage
342008 Concession 14 Road
Georgian Bluffs, Ontario
Welcome to 342008 Concession 14, a modern farmhouse retreat tucked into the quiet beauty of Georgian Bluffs. Set on just under an acre and wrapped in mature trees, this updated bungalow offers the kind of calm you can actually feel, the kind that makes you forget the city even exists. Step inside to bright, open living spaces filled with natural light and thoughtful custom details, from the trim work to the barn doors carried throughout the main floor. The newly completed primary suite (2024) feels like a true getaway, complete with a fresh, spa-inspired ensuite. Two additional bedrooms and a modern 4-piece bath round out the main level, keeping family life easy and uncluttered. Downstairs, the finished lower level extends the home's comfort with a fourth bedroom and a cozy wood-burning fireplace, perfect for movie nights or slow winter weekends. This level also offers a third full bathroom and flexible space for guests, hobbies or a quiet retreat. Recent updates bring peace of mind along with the peaceful setting, including a new roof and timber-frame front porch (both 2020), creating a warm and timeless first impression the moment you arrive. And when you're ready to explore, you're minutes from Shallow Lake and a short drive to Wiarton, Sauble Beach and Owen Sound. A place to slow life down with room to breathe, grow and simply be. Welcome home. (id:50886)
Exp Realty
114 Armour Crescent
Hamilton, Ontario
The moment you arrive, you'll appreciate the quality of workmanship and attention to detail that only a custom-built home can deliver. The main floor opens with soaring 9-foot ceilings and features a stunning double-sided fireplace, creating a dramatic yet welcoming focal point. The chef style kitchen is equipped with sleek black stainless steel appliances (2018), an instant hot-water tap, and elegant French doors that lead out to a professionally appointed backyard sanctuary: hot-tub, pergola, gas BBQ hookup, and a designer shed for efficient storage. Upstairs, four generous bedrooms await three include custom-built walk-in closets with built-in organizers. The primary suite offers its own ensuite bath, fireplace and in-suite laundry for ultimate convenience. Natural light pours in through solar-tube lighting in the hallway, elevating every level. The lower level is built for entertainment and wellness: sound-proofed, with extra-large windows, it houses a home gym with commercial-grade rubber flooring and built-in speakers, plus a private theatre room with stacked recliner seating, remote window coverings, dimmable lighting and a built-in bar with mini-fridge. Efficiency meets peace of mind with a fully insulated garage complete with 32-amp EV plug; a whole-home generator; battery-backed sump pump; surge protection; and a high-efficiency HVAC system upgraded in 2018 (furnace, A/C, owned tankless water heater, water softener). Exterior upgrades include a new roof (2017), heat-reducing bow window and California shutters. Located in the desirable Meadowlands neighbourhood, this custom-built residence is within walking distance to transit routes, great schools, shopping and scenic trails making it an exceptional choice for families or discerning homeowners seeking move-in-ready perfection. (id:50886)
Keller Williams Complete Realty
Lot 100 - 7032 Lake St Street
Hamilton Township, Ontario
Exuding cottage country charm, this home perfectly captures the essence of relaxed, small-town living just steps from Rice Lake and minutes from the Ganaraska Forest. Surrounded by scenic landscapes and friendly neighbours, it offers year-round adventure with endless opportunities for snowmobiling, ATVing, hiking, fishing, and ice fishing possibilities directly from the property to trails and lake! The property blends rustic character with thoughtful updates, including a roof replaced by Oak Hill Roofing in 2021, and a spacious backyard oasis featuring a hot tub and large deck ideal for summer barbecues or evening stargazing. Inside, the upper level welcomes you with warmth and character. The living room features a vaulted ceiling, rich wood accents, and a cozy electric fireplace, flowing naturally into a charming dining area framed by exposed beams. The kitchen combines style and functionality with abundant solid wood cabinetry, stainless steel appliances, and a convenient island-perfect for meal prep or casual dining. The primary bedroom offers a serene escape, while the second bedroom provides flexibility for guests or a home office. A fully renovated 4-piece bathroom completes the level with modern finishes and natural wood accents that tie the home's inviting aesthetic together. The lower level extends the home's comfort and versatility with a bright walkout foyer and a spacious rec room that's ideal for family gatherings or relaxing by the fire. A bonus bedroom adds space for guests or hobbies, while the laundry and utility rooms keep daily life organized. Ample storage throughout ensures both practicality and ease, making this home the perfect blend of country charm, comfort, and functionality-tailor-made for those who value peaceful living with adventure at their doorstep. (id:50886)
Exp Realty
6517 Heathwoods Avenue
London South, Ontario
MODEL HOME FOR SALE! Welcome to 6517 Heathwoods Avenue, located in the highly sought-after southwest London community. This beautifully crafted home showcases premium upgrades, detailed millwork, and a thoughtful layout featuring 4+1 bedrooms and 4.5 bathrooms.Completely carpet-free and equipped with brand new, high-end appliances, this residence offers a bright and inviting main floor centered around a chef's kitchen with large windows and a patio door that fills the space with natural light. Elegant trim work and accent walls add a refined touch throughout.Upstairs, the primary suite includes a luxurious ensuite and a custom walk-in closet, while two bedrooms share a Jack & Jill bathroom and the fourth bedroom has its own private ensuite.The fully finished basement features a complete granny suite with a separate entrance, bedroom, bathroom, full kitchen, and its own laundry - perfect for extended family or additional rental income.Located just minutes from major retail, restaurants, and everyday conveniences. Similar models available in the community - contact the listing agents for more information! (id:50886)
Nu-Vista Premiere Realty Inc.
306 - 19b West Street N
Kawartha Lakes, Ontario
Maintenance free lake life is calling you! On the sunny shores of Cameron Lake. Welcome to the Fenelon Lakes Club. Anexclusive boutique development sitting on a 4 acre lot with northwest exposure complete with blazing sunsets. Walk to the vibrant townofFenelon Falls for unique shopping, dining health and wellness experiences. Incredible amenities in summer 2025 include a heated in-groundpool, fire pit, chaise lounges and pergola to get out of the sun. A large club house lounge with fireplace, kitchen & gym . Tennis &pickleballcourt & Exclusive lakeside dock. Swim, take in the sunsets, SUP, kayak or boat the incredible waters of Cameron Lake. Access theTrent Severn Waterway Lock 34 Fenelon Falls & Lock 35 in Rosedale. Pet friendly development with a dog complete with dog washing station.THIS IS SUITE 306. A fantastic 2 bedroom floor plan with a beautiful primary complete with lakeside terrace, spacious ensuite with glassshower and doublesinks and walk in closet. A 2nd bedroom mindfully planned on the opposite side has its own full bath. In between the open concept kitchen, dining, living room with cozy natural gas fireplace. Walk-out terrace from living room and primary suite. Ensuite laundry andgenerously sized outdoor space complete with gas barbecue hook-up. This price includes brand new appliances and Tarion warranty.Exclusive Builder Mortgage Rate Available. 1.99% for a 2 year mortgage with RBC *Must apply and qualify. Beautiful finishes throughout theunits and common spaces. Wonderful services/amenities at your door, 20 minutes to Lindsay amenities and hospital and less than 20 minutesto Bobcaygeon.The ideal location for TURN KEY recreational use as a cottage or to live and thrive full time. Less than 90 minutes to the GTA .Act now before it is too late to take advantage of the last few remaining builder suites. Snow removal and grass cutting and landscapingmakes this an amazing maintenance free lifestyle. (id:50886)
Sotheby's International Realty Canada
7 - 337 Beach Boulevard
Hamilton, Ontario
Welcome to lakeside luxury living at its finest. With panoramic views of Lake Ontario from nearly every angle, this sophisticated residence invites you to experience the water as part of your daily life. This 2+1 bedroom, 2-bath townhouse features 1,415 sq. ft. of fully updated living space across three levels, designed to complement its breathtaking waterfront setting. The bright, eat-in kitchen features stainless steel appliances, quartz countertops, two-toned cabinetry, and ample storage-perfect for everyday living or entertaining. The open-concept dining and living area showcases built-in shelving, upgraded lighting, and unobstructed views of Lake Ontario. Step out to your 9' x 15' partially covered balcony complete with a gas BBQ hookup and stairs leading directly to the beach-ideal for summer gatherings and quiet morning coffees. New hardwood stairs with sleek metal banisters lead to the upper level, where you'll find the beautiful primary bedroom with large windows framing more stunning lake views, a second spacious bedroom, and a tastefully renovated 4-piece bathroom. The versatile lower level offers additional living space for a gym, office, or playroom, featuring a walk-out to the private patio and relaxing hot tub overlooking the lake, plus a modern 3-piece bath and inside entry from the garage. Recent updates include: flooring (2023), kitchen and appliances (2023-2025), lower bath (2025), upper bath (2024), hardwood stairs & metal railings (2025), upgraded lighting (2023), custom living room built-ins (2024), hot tub (2023), deck updates (2025), and roof shingles (2021). Enjoy parking for two cars, an EV charger, and a low condo fee that covers snow removal, gardening, and irrigation. Savour evenings by the fire with neighbours, paddle boarding or kayaking from your backyard, and the soothing sound of waves at night. Just minutes to restaurants, shopping, Confederation GO Station, and downtown Burlington-this is turn-key lakefront living at its best. (id:50886)
Royal LePage Burloak Real Estate Services
268 Songbird Lane
Middlesex Centre, Ontario
FOR LEASE! --- 230 FT DEEP LOT! WALK-OUT FINISHED BASEMENT! HOME THEATRE! SWIM SPA! + MORE!! Welcome to 268 Songbird Lane - From the moment you walk through the door, you'll feel the difference - understated elegance, everyday comfort, and exceptional design come together seamlessly in this remarkable home. The heart of the home is a chef's dream: a stunning, modern kitchen with an expansive island perfect for gatherings, plus a dedicated butler's kitchen with a SECOND STOVETOP and ample prep space. Whether you're hosting a lively dinner party or enjoying a quiet night in, this space is designed to impress.The open-concept great room is truly breathtaking, with soaring ceilings and expansive windows that flood the space with natural light, all while offering serene views of the beautifully landscaped backyard framed by mature trees. A grand, light-filled main-floor office adds both function and sophistication to your work-from-home life. Upstairs, retreat to the luxurious primary suite complete with a generous walk-in closet and spa-inspired ensuite. Two additional bedrooms, each spacious enough to be considered master-sized, offer plenty of room for family or guests, all with ensuite baths that blends comfort and style. Downstairs, the finished WALK-OUT lower level elevates your living experience. This is where lifestyle shines - with a full HOME THEATRE, a striking WET BAR, a spacious bedroom, and a partially finished bathroom - perfect for entertaining, relaxing, or even accommodating multi-generational living.Step outside into your private backyard oasis, featuring an expansive covered deck, a swim spa, cozy firepit, and lush landscaping that creates the ultimate retreat for unforgettable summer evenings. Practicality is also key, with a spacious 4-car driveway and thoughtful design throughout. Every detail of this home reflects a perfect blend of luxury, functionality, and modern living. 268 Songbird Lane is the lifestyle you've been dreaming of. (id:50886)
Nu-Vista Premiere Realty Inc.
1605 - 15 Queen Street S
Hamilton, Ontario
Your dream place to live In Hamilton Core! Two years old Building. Minutes to LRT, Hwy 403, QEW, McMaster University, Mohawk College, Shopping, Hospital, Go Station, Restaurants & Cafes. The unit has Laminate Flooring, 9 Ft Ceilings, Stainless Steel Appliances, Storage Locker. Walk Out To a Private Balcony with/ Remarkable View. Amenities include a gym, Yoga Studio, Deck & Rooftop Terrace. Concierge service on site. THE UNIT WILL BE PROFESSIONALLY CLEANED BEFORE THE BEGINNING OF THE LEASE. (id:50886)
Homelife Superstars Real Estate Limited
113 Cedar Cres
Longlac, Ontario
New Listing. "Solid Side-by-Side Brick Duplex – Vacant & Ready for Your Vision Welcome to this exceptionally well-built two-unit, side-by-side brick duplex in the heart of Longlac/Greenstone, where housing demand continues to grow alongside major economic and mining developments. Whether you’re an investor seeking strong rental potential or a buyer looking to live in one unit while renting the other, this property offers incredible flexibility and long-term value. Both spacious units feature a bright, flowing main floor with a comfortable living room, dedicated dining area, and functional kitchen. Each unit’s main floor also includes a primary bedroom and convenient half bath. Head to the lower level to find two additional bedrooms, a full 4-piece bathroom, laundry room, an open den/flex space, and best of all — your own private sauna, perfect for unwinding after a long day. Outside, you’ll appreciate the ample parking, detached garage, and low-maintenance brick exterior. With both units delivered vacant, you have the freedom to set your own rental rates or move into one side and let the other help pay your mortgage. Properties like this are increasingly rare in a booming community like Longlac/Greenstone — and this one is a true money-making gem. Call or message today to book your private showing! (id:50886)
RE/MAX First Choice Realty Ltd.
525 Second St E
Fort Frances, Ontario
New Listing: Just Listed, won't last long. 3 bedroom with loads of space and potential. Its a great opportunity for the right buyer who is looking to build "sweat equity" by doing some work. Living room at the front opens to the dining room with Patio doors to the deck off the back. Kitchen and large back entry with convenient laundry at the back entrance. Single garage and parking in the back. If you are looking for a fantastic opportunity, can recognize amazing potential and aren't afraid of a little hard work... this one is for you. "Great bones - Needs some love!" Ready to move in right away. Excellent value! rrd (id:50886)
RE/MAX First Choice Realty Ltd.
104 - 501 Frontenac Street
Kingston, Ontario
Rare opportunity for investment or call it a home for this 2-bedroom, 2-bathroom condo, 800-899 square ft., Excellent location, within walking distance to Queen's University and downtown Kingston. Suitable for a smart investment or an Inviting, comfortable home, recession-proof investment. Investors can take advantage of buying property with the tenant. Currently leased for $2152/ month. Spacious kitchen with granite countertops, in-suite laundry, bright living room with south-facing windows that fill the space with natural light. The building offers impressive amenities, including a stylish common area, a fully equipped gym, and the convenience of an owned underground parking spot. PROPERTY IS TENANTED, 24 HOURS NOTICE IS REQUIRED FOR ALL SHOWINGS. (id:50886)
Homelife Superstars Real Estate Limited
290 Lincoln Road
Waterloo, Ontario
Fantastic turn-key raised bungalow in the heart of Waterloo offering over 2,000 sq. ft. of finished living space, featuring 6 bedrooms (3 upstairs, 3 in the basement) and a fully renovated basement with separate entrance, kitchen, laundry, and a new sump pump (2025) ideal for an in-law suite or rental income. Recent updates include a new HVAC and A/C system (2024), renovated kitchen and bathroom (2023), and new flooring and paint (2023). Includes appliances and parking for 5 vehicles a rare find. Enjoy a spacious backyard perfect for families and pets. Prime location directly across from groceries, banks, and amenities, with schools nearby and just minutes to Conestoga College, the University of Waterloo, and Wilfrid Laurier University. Steps to public transit. Perfect for families, first-time buyers, or investors seeking strong cash flow and long-term growth. (id:50886)
King Realty Inc.
Bsmt - 86 Gardiner Drive
Hamilton, Ontario
Welcome to this bright and cozy basement apartment located in a desirable Gilkson neighborhood,Hamilton Mountain. Featuring 1 spacious bedroom and a 3-piece washroom, this home offers a generous open-concept kitchen and living room, ideal for comfortable living. Nestled in a quiet and kid-friendly area, with top schools, shopping, parks, and transit all nearby for added convenience. Tenants pay 30% of utilities. Includes 1 parking spot on the driveway and shared laundry with the main floor. Don't miss this great opportunity to live in a prime location! (id:50886)
Royal LePage Signature Realty
2 Emerald Common
St. Catharines, Ontario
Beautiful 2 Bedroom, 2 Full Bathroom luxury bungalow townhome in very desirable north end location near the lake. Perfect home for seniors with main floor living that includes a Laundry room, Central Vaccum, Snow Removal (driveway) and Lawn Care. Freshly painted. Just move in! Enjoy the open concept design of the Kitchen with Breakfast Bar, Dining room and Living room with 9' ceilings. Relax in front of your Gas Fireplace in the Living room or enjoy the privacy of your Back Deck. You'll notice high end finishes, including Hardwood Floors, Granite Countertops, Crown Moulding and Stainless Steel appliances. Your large primary bedroom has a walk in closet and 4 piece ensuite. The second bedroom is perfect to use as a home office or as a guest bedroom. Your guests will also have their own full bathroom. Bonus 2 car attached Garage with direct entry into your home, lots of Closets and Storage space with the entire lower level available for your use. Deck includes natural gas BBQ connection. Wonderful neighbourhood with parks, trails and beaches nearby. Walk to the Waterfront Trail. Book your showing today! Looking for AAA Tenants for a 1 year lease. Non smoking/non vaping complex as per condo rules. Include deposit, credit report, T4/employment letter and rental application with references. Thank you! (id:50886)
Royal LePage NRC Realty
207 - 162 Martindale Road
St. Catharines, Ontario
Step into functionality and style with this beautifully designed 1-bedroom, 2-bathroom condo in the sought-after Grenadier Place. The open-concept living and dining area offers a spacious layout ideal for relaxing or entertaining, while large windows fill the home with natural light. Enjoy the timeless appeal of marble tile accents and unwind in your bright sunroom, the perfect spot for morning coffee or an evening read. This thoughtfully planned unit provides ample storage with not just one walk-in closet but two, along with the convenience of in-suite laundry. Grenadier Place is known for its quality construction, well-managed amenities, and vibrant community atmosphere. Residents enjoy access to an impressive list of features including an underground parking space, car wash, BBQ area, exercise and games rooms, guest suites, library, party room, saltwater pool (currently under renovation), sauna, and visitor parking. Condo fees include heat, hydro, water, air conditioning, cable TV, exterior window maintenance and cleaning, snow removal, building insurance, property management, and private garbage removal, ensuring truly worry-free living. Centrally located, this condo provides unmatched accessibility with the QEW and Highway 406 just minutes away, plus shopping, restaurants, grocery stores, and scenic trails all within a short drive. Discover the ease, comfort, and value of living in one of St. Catharine' s most desirable condominium communities, Grenadier Place. (id:50886)
Revel Realty Inc.
2 Tulip Tree Road
Niagara-On-The-Lake, Ontario
Stunning Bungalow in the Heart of St. David's. Where every day feels like home. Welcome to St. David's, Niagara-on-the-Lake, a place where neighbors wave as they pass, the barista knows your order, and life moves at the perfect pace. Nestled in this highly sought-after community, this beautifully crafted 1,881 sq. ft. bungalow pairs timeless style with modern comfort. Step inside to discover a bright, open concept layout that seamlessly connects the living, dining, and kitchen spaces, ideal for entertaining or relaxing nights in. At the heart of the home, a striking 9 ft quartz island anchors the kitchen, offering the perfect hub for conversation, casual dining, or weekend baking sessions. Two spacious bedrooms provide comfort and privacy, including a serene primary retreat featuring a spa inspired ensuite with heated floors, granite counters, and a generous walk in closet. A second full bath also boasts elegant granite finishes, complementing the rich hardwood floors that carry throughout the main level. The fully finished lower level extends your living space, complete with a wet bar, expansive family room, additional bedroom, full bath, and abundant storage plus workshop area, perfect for hobbies or guests. Step outside to your covered deck and unwind with tranquil views of mature trees and natural surroundings, your private escape just moments from every local delight. From your doorstep, stroll to The Junction for morning coffee, enjoy dinner at The Grist, pick up fresh snacks from Avondale, or sip award winning wines at Ravine, Château des Charmes, and Colaneri. Spend sunny afternoons golfing at Eagle Valley or exploring the Bruce Trail. Here, you're not just buying a home, you're embracing a lifestyle, a community, and a sense of belonging (id:50886)
Revel Realty Inc.
4 Kevin Drive
Pelham, Ontario
Welcome to 4 Kevin Drive, a well-kept brick bungalow located on a quiet, tree-lined street in the desirable town of Fonthill. This home sits on a large lot with a private backyard surrounded by mature trees, offering a peaceful setting in one of Niagara's most sought-after communities. The main level features three bedrooms, an updated kitchen, bright natural light throughout, and the convenience of main floor laundry. There is also direct access to the oversized two-car garage, providing ample storage or workshop potential. Outside, the spacious yard is ideal for outdoor living, gardening, pets, or future customization. Living in Fonthill means enjoying small-town charm with nearby amenities including local shops, restaurants, parks, walking trails, golf courses, and quick access to Highway 406, Niagara College, and surrounding Niagara communities. Whether you are downsizing, relocating, or looking for a bungalow in a beautiful, established neighborhood, 4 Kevin Drive offers a fantastic opportunity in a location known for its community feel and natural surroundings. (id:50886)
Revel Realty Inc.
717 Quaker Road
Pelham, Ontario
A standout opportunity for builders, first-time buyers, and anyone seeking a fresh start without costly renovations. With excellent value and an attractive price point, this property is an ideal starting point for your custom home. This location puts you close to everything-downtown Fonthill, local shops, schools, parks, andrew restaurants. All municipal services and utilities are already at the road, making your future build straightforward and efficient. The large building envelope gives you the freedom to design the style of home you want, whether you're planning something modern, traditional, or unique. Bring your preferred builder or manage the project yourself-you've got options to make your vision come to life. If this will be your primary residence, there may be federal and provincial tax incentives available, including potential rebates or first-time buyer benefits for qualified purchasers (buyers to complete their own due diligence). This is an assignment sale for vacant land, and taxes have not yet been assessed. Quick closing is available. A rare opportunity to secure an impressive lot in one of Niagara's most sought-after communities! (id:50886)
Exp Realty
3809 Simpson Lane
Fort Erie, Ontario
Luxury Living in the Heart of Black Creek. 3809 Simpson Lane isn't just a home it's a lifestyle. Located in Fort Erie's sought-after Black Creek community, this former Rinaldi model offers the perfect blend of elegance, comfort, and convenience for today's growing families. Step inside to discover 9-foot ceilings, wide plank hardwood floors, and a stunning fireplace that anchors the great room. The entertainer's kitchen features Fisher & Paykel appliances, quartz countertops, an oversized island with seating, and full pantry all designed to bring people together. The adjacent dining room completes the open-concept layout, ideal for hosting friends and family. Upstairs, four spacious bedrooms offer flexibility for guests, home offices, or children of any age. Each includes a walk-in closet, while the oversized primary retreat boasts a custom closet and spa-inspired ensuite with heated floors, double sinks, frameless glass shower, and a freestanding tub. A second-floor laundry room with built-ins and included appliances adds everyday convenience. The finished basement, built with a taller 8'4" foundation pour, expands your living space with a rec room, fourth bedroom, and full bath - perfect for extended family or overnight guests. Custom window coverings, including stylish zebra blinds, add a polished touch throughout. Outside, enjoy a covered composite deck with privacy screen and an interlock driveway. Just steps from the Niagara River Parkway, you'll love morning walks, bike rides, and jogs along one of the region's most scenic corridors. With quick QEW access, you're minutes from Niagara Falls, Toronto, and Buffalo. Nearby amenities include Costco, Walmart, supermarkets, the McBain Community Centre, and the upcoming South Niagara Hospital. From luxury finishes to unbeatable location, 3809 Simpson Lane offers a future of comfort, connection, and convenience in one of Niagara's most desirable neighborhoods. Book your showing today! This home won't last long! (id:50886)
Revel Realty Inc.
8 Reicheld Road
Haldimand, Ontario
Look no further! This custom built bungalow in Selkirk is your ideal oasis located on a 0.6 acre lot, near the tranquil waters of Lake Erie and surrounded by nature. Live in luxury with elevated finishes throughout this stunning home, from the porcelain floors in your entry foyer and bathrooms, to the vaulted cathedral ceiling and imported kitchen backsplash straight from Spain. In the kitchen enjoy an oversized island with storage on both sides, quartz counter tops, cabinetry with crown moulding and stainless steel appliances including a gas stove. The open concept living room boasts bamboo flooring, recessed lighting, a propane fireplace in beautiful stone mantel, and access to your covered back porch. The functional split floor plan features 2 sizeable bedrooms and 2 full bedrooms, including a primary bedroom with walk-in closet and 3 piece ensuite bath. Downstairs the unfinished basement of over 1600 square feet with legal egress windows, extra high ceilings, and bathroom rough-in is the perfect canvas awaiting your finishing touches. Outside the double attached garage with separate doors provides plenty of storage for your vehicles or outdoor toys and the triple wide driveway allows parking for 10+ cars. Leading up to the house is a lovely stamped concrete walkway, lined with flower gardens and ending at a covered front porch. The metal roof comes with a transferrable lifetime warranty, and the hot water tank is owned. Welcome to stress free, move-in ready living. (id:50886)
Revel Realty Inc.
14 Marilyn Street
Grimsby, Ontario
Welcome to this cozy and well maintained 2-bedroom backsplit, located in a desirable and quite Grimsby neighbourhood. Nestled on a large, fully fenced lot backing directly onto school property (perfect for the little kiddos), this home offers exceptional privacy, comfort, and outdoor enjoyment. Step inside to discover an inviting open-concept layout. The living and dining areas flow seamlessly into a functional kitchen, perfect for entertaining or relaxing at home. Outside, your personal retreat awaits. Enjoy summer days in the on ground pool, unwind in the hot tub, or host gatherings under the gazebo and outdoor cooking cabana. The wooden deck overlooks a beautifully landscaped yard with mature gardens and beautiful escarpment views - the ideal setting for both quiet mornings and lively evenings with friends. Located near parks, schools, conveniences, and the newly rebuilt West Lincoln Memorial Hospital, this home combines peaceful in-town living with easy access to all local amenities, and minutes to highway. Don't miss this opportunity to own a charming slice of Grimsby living - where comfort, convenience, and outdoor lifestyle meet! (id:50886)
RE/MAX Garden City Realty Inc
17 Partition Street
Niagara-On-The-Lake, Ontario
Experience small-town charm and big-time lifestyle appeal in this rare Queenston opportunity. Set at the foot of Brock's Monument, this lovingly cared-for 3-bedroom, 2-bath side-split offers 1,108 sq. ft. of functional living space plus an additional 242 sq. ft. four-season sunroom overlooking peaceful, historic surroundings. From the moment you pull into the driveway, the view of Brock's Monument creates a spectacular first impression-your daily reminder that you're living in one of the most iconic and picturesque corners of Niagara. Inside, natural light pours through large windows, highlighting warm, inviting spaces perfect for family living, entertaining, or simply relaxing. The bright kitchen offers great workflow and storage, while the spacious living room is ideal for cozy nights in or hosting friends. The true showstopper is the private glass-wrapped sunroom-your year-round escape for morning coffee, reading, plant-growing, or unwinding while taking in the quiet, tree-framed views. It's a feature buyers dream of but rarely find at this price point. Located in the heart of Queenston, you're steps from the Niagara Parkway's walking and biking trails, the fishing and boat launch, Queenston Heights Park, wineries, restaurants, and all the charm of Niagara-on-the-Lake. Whether you're downsizing, upsizing, escaping the city, or buying your first home, this property offers affordable Niagara living without compromise: a peaceful setting, historic surroundings, and a home that's been genuinely cared for. Homes in this pocket rarely come to market-don't miss your chance to call Queenston home. (id:50886)
Revel Realty Inc.
8028 Booth Street
Niagara Falls, Ontario
Discover the perfect balance of space, comfort, and opportunity in this 1,876 sq. ft. raised bungalow ideally set in one of Niagara Falls' most desirable neighborhoods. Designed for flexibility, this home offers two distinct main floor living areas, an exceptional setup for multi generational living, guests, or additional income potential. The heart of the home impresses with gleaming hardwood floors, soaring cathedral ceilings, and an oversized walk in pantry that brings function and flair to everyday living. A convenient main floor laundry connects the primary living space to a fully self contained suite perfect for in laws, guests, or even a private home office. Step through the patio doors to a peaceful outdoor retreat featuring a cozy patio ideal for barbecues, morning coffee, or quiet evenings. The large concrete driveway and double car garage provide ample parking, while the backyard offers a serene spot to unwind or entertain. Downstairs, a spacious fully finished basement adds tremendous value and versatility, perfect for recreation, a media room, or even a third living area. Meticulously maintained and showcasing true pride of ownership, this property is as functional as it is inviting. A home that adapts to your lifestyle and grows with your needs, an investment in comfort, versatility, and long term value. (id:50886)
Revel Realty Inc.
4065 Healing Street
Lincoln, Ontario
Welcome to your modern Beamsville retreat. Discover this stunning Losani Homes masterpiece-a thoughtfully designed haven for multi-generational living, perfectly nestled in one of Beamsville's most desirable communities. With over 3,000 sq. ft. of beautifully finished living space, this home blends contemporary design, family functionality, and timeless comfort. Step inside and feel the spacious flow of the open-concept main floor featuring rich engineered hardwood, elegant living and dining areas, and a chef's dream kitchen complete with sleek cabinetry, a generous island, and oversized windows that fill the space with natural light. Custom 8-foot sliding doors open to a private deck-the perfect backdrop for morning coffee or weekend entertaining. The mudroom offers impressive versatility, whether you need a dedicated storage hub, drop zone, or creative craft area. Upstairs, you'll find four generous bedrooms including a tranquil primary suite with a spa-inspired ensuite and walk-in closet. A bright home office nook provides a convenient space for remote work, study sessions, or a cozy reading retreat. The lower level extends your possibilities, featuring a complete secondary living space with its own kitchen, bedroom, bathroom, and living area-ideal for multi-generational families, long-term guests, or potential rental flexibility. Outside, the low-maintenance yard and welcoming deck invite year-round enjoyment. With the QEW, top schools, parks, dining, wineries, and scenic trails just minutes away, you'll love the balance of small-town charm and big-city access. Experience the perfect blend of comfort, community, and modern design right here in the heart of Beamsville. (id:50886)
Revel Realty Inc.
608 - 5 Liszt Gate
Toronto, Ontario
Location, Location, Steps To Supermarket, Seneca College, Park, Go Train, Hwy 404 And Transit, Excellent School Location. Large Open Concept Design. Large Eat In upgraded Kitchen, Walk Out From Living Room to Court Yard (id:50886)
Property.ca Inc.
80 Explorer Way
Thorold, Ontario
Modern Luxury Meets Ravine Living! Set on a premium 50 ft ravine lot with breathtaking sunset views, this architecturally striking 2-storey home delivers style, space, and sophistication. From the moment you arrive, the bold, modern exterior makes an unforgettable impression, while inside, designer finishes and thoughtful upgrades create a home that's as functional as it is beautiful. Step through double doors to a bright, open main floor with 9 ceilings, solid 8 doors, and 24x24 porcelain tile. Engineered hardwood flows through the dining and living spaces, anchored by a sleek gas fireplace and oversized windows framing the natural views. Triple French doors lead to a spacious deck with gas BBQ hookup perfect for entertaining. The chefs kitchen is a showstopper, with custom cabinetry, gold hardware, soft-close drawers, glass accents, and premium built-in Dacor appliances including a 30 column fridge, 24 freezer, glass cooktop, and combo oven/microwave. Upstairs, an oak staircase with wrought iron details leads to generous bedrooms. The primary retreat offers a spa-inspired ensuite with double sinks, a freestanding tub, and a frameless glass shower. Additional bedrooms share a stylish Jack & Jill bath, also finished with glass and floating vanities. The walkout basement is ready for your vision featuring oversized windows, triple French doors, laundry hook-up, rough-in bath, and a separate side entrance, perfect for an in-law suite, office, or income potential. Extras: Nest thermostat, motorized blinds, upgraded lighting, central vac, humidifier, A/C, garage access with mudroom and walk-in pantry, garage opener, and EV charger rough-in. This home blends modern elegance with everyday comfort designed for those who want more. (id:50886)
Revel Realty Inc.
10 - 20 Cotton Downway
Toronto, Ontario
Discover an exceptional opportunity in the highly sought-after Pleasant View community. Perfectly situated in one of North York's most desirable and family-friendly neighbourhoods, this boutique, self-managed townhouse complex features only 12 units. This immaculate and meticulously maintained home has been recently updated and upgraded throughout. The chef's dream custom kitchen includes quartz countertops, S/S appliances, extended wood cabinetry, stylish backsplash and pot lights. Enjoy a bright, open-concept living and dining area with a wood fireplace and walkout to the balcony. All three bathrooms have been fully renovated. The spacious primary bedroom offers a walk-in closet and a 3-piece ensuite. The walk-out basement level features another wood-burning fireplace and provides direct access to the garage. Located just steps from Pleasant View Community Centre, parks, schools, shopping, and minutes to Highways 401, 404, DVP for a quick commute to downtown Toronto. Surrounded by top-rated schools (Brian Public School, Pleasant View Middle School, Sir John A. Macdonald Collegiate, French immersion programs throughout the area). Close to Fairview Mall and all essential amenities. This property offers the perfect blend of comfort, convenience and long-term investment value. (id:50886)
Royal LePage Terrequity Realty
207 - 41 Rykert Street
St. Catharines, Ontario
Welcome to West Park Gardens and this terrific one bedroom condo that is move in ready! This condo has a spacious open feel with a large living room and spacious kitchen, large primary bedroom plus a walk in storage closet with built-in shelving. there is also a large balcony to enjoy the outdoors. The condo fee is only $466.30 per month which includes ALL UTILITIES (including cable TV/internet). Recent updates include new counters, sink & taps, newer high quality vinyl plank flooring, newer trim & doors. The bathroom is also updated with newer vanity, quartz top, taps, toilet and tile flooring. Laundry facilities are located on the main floor of the building. This great condo is affordably priced and conveniently located on direct bus route, close to downtown and shopping, short drive to the hospital and highway access. Fantastic opportunity for the first time buyer or downsizer. (id:50886)
Royal LePage NRC Realty
1298 West River Road
Cambridge, Ontario
Welcome to 1298 West River Road Tranquility Meets Timeless StyleSurrounded by mature trees and a gentle stream, this bungalow-loft blends peaceful country living with city convenience just minutes away. Enjoy picturesque views of the Grand River across the road and a nearby footbridge for tranquil walks.Inside, the primary bedroom is on the main floor, featuring a newly renovated 5-piece ensuite with a free-standing soaker tub, oversized glass shower with bench, double sinks, and a handy pass-through to the laundry room. The bright sunroomframed by skylights and expansive windowsopens to a large deck overlooking a private, tree-lined yard, perfect for entertaining or unwinding. The kitchen offers granite counters and a cozy country feel, plus a walkout to a second, smaller deck above the stream.In the loft, youll find two generous bedrooms and a full 4-piece bathideal for family or guests. The expansive lower level includes one additional bedroom with its own ensuite, a gas fireplace, two large walkouts, and a dedicated craft/hobby room, providing flexible living space.Additional highlights include a double car garage, abundant windows throughout, and beautifully landscaped grounds with peaceful natural elements. A rare opportunitycountry charm with city access in a coveted Grand River location. (id:50886)
RE/MAX Twin City Realty Inc.
201 - 26 Wellington Street
St. Catharines, Ontario
Enjoy modern living in the heart of Downtown St. Catharines with this stylish 2-bedroom, 2-bathroom condo on the second floor. The open-concept layout showcases upgraded engineered hardwood flooring and a contemporary kitchen with quartz countertops, stainless steel appliances, and a designer backsplash. Step out onto your private balcony for fresh air and relaxation. Both bathrooms feature updated mirrors and light fixtures, while the spacious primary suite includes a private ensuite. Added conveniences include a private laundry room with storage, 1 parking space, and 1 locker. Residents also enjoy access to outstanding amenities such as a fitness centre and party room. With restaurants, shops, and cultural attractions just steps away, this condo combines comfort, style, and an unbeatable downtown lifestyle. (id:50886)
RE/MAX Hendriks Team Realty
6558 Montrose Road
Niagara Falls, Ontario
This beautifully designed semi-detached home is anything but ordinary. From the moment you step inside, soaring ceilings, abundant natural light, and a sprawling layout set the tone for a residence that feels both grand and welcoming. The main and upper levels offer 4 bedrooms and 2.5 bathrooms, featuring granite countertops, a walk-in pantry, and a cozy gas fireplace. Bamboo and tile flooring flow throughout, while a fenced backyard with built-in flower beds provides a private retreat for outdoor living. Added conveniences include a Level 2 super charger in the garage and second-floor laundry. Beyond the primary living space, a completely separate unit offers even more flexibility. With hardwood flooring, a spacious bedroom with walk-in closet, stone countertops, a full bathroom, and rough-in laundry, this space is ideal for extended family, rental income, or a private guest suite. Additional highlights such as LED lighting, hard-wired Wi-Fi, and modern finishes ensure every detail has been thoughtfully considered. With no shortage of space or function, this property blends style, practicality, and opportunity making it the perfect family home. (id:50886)
Revel Realty Inc.
320 Netherby Road
Welland, Ontario
When Opportunity Comes Knocking, the Door You Open Is at 320 Netherby Road! Perfectly positioned off the Highway 140 roundabout at Netherby, this 1.76-acre lot offers a rare chance to secure property with Welland's Gateway Economic Centre (GEC) zoning. This designation supports a wide variety of commercial and industrial uses, giving buyers the flexibility to renovate the existing structure or redevelop to suit their vision. Permitted uses include: manufacturing, warehousing, distribution, processing facilities, laboratories, research and development, equipment sales/rental/repair, contractor yards, printing shops, trucking depots, food production facilities, major office, technology industries, commercial schools, training facilities, and even hotels or motels (buyer to verify with City of Welland).With excellent highway access and high-traffic visibility, this location is ideal for entrepreneurs, developers, or investors seeking growth potential in Niagara's evolving landscape. Whether you are planning a live-work setup, commercial hub, or long-term investment, this property is your blank canvas. Offered at $579,900, this opportunity combines prime exposure, zoning flexibility, and future potential all in one package. (id:50886)
Revel Realty Inc.
4 Fisher Road
Kawartha Lakes, Ontario
INVENTORY SALE!!! Welcome to The Wisteria at Morningside Trail. This 3-bedroom, 3-bathroom bungaloft offers over 2,250 sq. ft. of open living space with soaring ceilings and upgraded finishes throughout. Brick and stone exterior with 25-year shingles and upgraded windows provide timeless curb appeal. The main floor features a bright living room with gas fireplace, 9' ceilings, upgraded oak stairs and wrought iron pickets, and a spacious primary suite with walk-in closet and full glass shower. Side entrance to the basement offers excellent rental or in-law suite potential. This spectacle still offers the opportunity to finish the home to your style. A beautiful blend of comfort, function, and future flexibility in a sought-after community, where other pre-construction lots are still available as well. Taxes based on vacant land value only and subject to reassessment. (id:50886)
Coldwell Banker The Real Estate Centre
147 Linwood Avenue
Port Colborne, Ontario
Looking for a detached 4 bedroom, 2 bathroom raised bungalow with garage in west end Port Colborne? Look no further! This 1082 Sq.ft home not only offers 4 great sized bedrooms (3 on the main, 1 in basement) but also hardwood floors throughout the main, a recently updated kitchen-complete with stone countertops, stainless steel appliances (refrigerator, gas stove, dishwasher, and built in microwave with vent) and a recently redone 4 piece bathroom. The basement you ask? Completely finished! It features not just one rec room-but two-along with the other bedroom mentioned before as well as a huge laundry room and a 2 piece powder room perfect for guests. Now you're thinking-ok the inside is perfect but what about the outside? Well there's the detached garage, newer asphalt driveway with parking for three vehicles and its all on a large lot close to the beach and all downtown amenities. (id:50886)
RE/MAX Niagara Realty Ltd
Michael St.jean Realty Inc.
223 Bernard Avenue
Fort Erie, Ontario
HUGE REDUCTION! Family orientated neighbourhood within walking distance to the beaches, park, dining, shopping, Friendship Trail, close to schools. 10 Minutes to Buffalo or Niagara Falls 20 minutes. Check out this 3 bedroom bungalow with fenced in back yard on a large corner lot. Large shed for storage and plenty of room for parking. Enjoy the summer nights with friends and family on either the front deck or back deck. (id:50886)
Century 21 Heritage House Ltd
1031 Line 8 Road
Niagara-On-The-Lake, Ontario
1031 Line 8 Road, Niagara-on-the-Lake: 2 acres of possibility in Wine Country! Looking for space, privacy, and potential in one of Ontario's most desirable towns? This 2-acre property offers an affordable entry into the Niagara-on-the-Lake lifestyle ideal for hobby farmers, investors, or anyone craving a slower pace with room to grow. Facing beautiful vineyards, this property is complete with a greenhouse, fenced side yard, detached garage and open land just waiting to be cultivated. Whether you dream of growing your own produce, raising chickens, or starting a small agri-business, the groundwork is here. The home itself features an open-concept kitchen, living, and dining area with patio doors to a fully fenced side yard, 2 bedrooms + office, and 3 bathrooms a manageable footprint with functional space for everyday living or rental potential. This is rural living with town convenience: you're minutes from wineries, markets, and the charm of Old Town all while enjoying the peace of the countryside. Whether you're starting out, scaling down, or looking to invest in a slice of Niagara, this property is full of untapped potential. Affordable land in NOTL doesn't come up often - this is your chance to build something special. (id:50886)
Revel Realty Inc.
6398 Mountain Road
Niagara Falls, Ontario
Welcome to a rare gem in the heart of Stamford! This solid 3-bedroom, 1-bathroom brick bungalow offers incredible potential, making it an ideal investment for a wide range of buyers. With a spacious 0.81-acre lot, featuring an impressive 80 feet of frontage and a depth of 463.70 feet, this property provides ample room for your vision to flourish. Whether you're a first-time homebuyer, a growing family, or an investor looking for a prime piece of real estate, this home is ready to meet your needs. The cozy bungalow is a perfect place to move in and make your own, with the added bonus of a basement rough-in that offers endless possibilities for future expansion or customization. For the green thumb or those seeking tranquility, a quiet greenhouse retreat awaits, complete with a hot tub for ultimate relaxation. The 1.5-car garage provides ample storage space, while the peaceful surroundings offer a sense of escape from the hustle and bustle, yet the convenience of nearby amenities is right at your fingertips. Don't miss out on this opportunity to own a prime piece of land in beautiful Stamford. Move in, stay awhile, or seize the potential for future growth with this incredible property. The choice is yours, and the possibilities are endless! (id:50886)
Revel Realty Inc.
100b - 36 Hiscott Street
St. Catharines, Ontario
Step into the flourishing world of beauty and wellness with this exceptional opportunity in St. Catharines. This established medical aesthetic clinic, with over 20 years of proven results, is a rare find for those seeking a thriving business in the beauty industry. Located in a prime commercial hub, this successful medical spa offers an impressive range of cutting-edge treatments designed to address diverse skin concerns and aesthetic goals, delivering exceptional results with every visit. Clients experience unparalleled care through a comprehensive suite of services, all backed by Health Canada Approved Medical Retail Skincare products and a team of seasoned professionals dedicated to excellence. What truly sets this clinic apart is its unwavering commitment to quality, client satisfaction, and transformative results. This reputation has cultivated a loyal, repeat client base that continues to grow through word-of-mouth referrals and remarkable service standards. Now, envision yourself at the helm of this flourishing business, primed for expansion with endless potential for growth. The clinic operates with low monthly rent and a fully turn-key setup, making it an ideal investment for both seasoned entrepreneurs and newcomers eager to make an impact in the beauty industry. To ensure a seamless transition, the current owner is committed to providing comprehensive training and support, empowering you to continue the legacy of excellence while exploring new avenues for success. This is more than just an investment it's an invitation to lead in the future of beauty and wellness. Elevate lives, inspire confidence, and achieve prosperity in an industry driven by transformation. Step into success. Step into the forefront of beauty innovation. (id:50886)
Revel Realty Inc.
512 - 15 Queen Street S
Hamilton, Ontario
Minutes Drive To Hwy 403 Into Toronto, QEW to Niagara, Universities, & Colleges. No worries, Several monthly public parking lots available close to the building . Generous 1 Bedroom + Den Unit At Platinum Condos Located In Downtown Hamilton. Separate Room; Den, which can be Used As A Second Bedroom. The Unit comes with 9 Ft Ceilings, open Concept Layout, Quartz Countertop, Kitchen Backsplash, A Large Balcony With Fantastic Views, & Ensuite Private Laundry. Close to Bus Stop & Go Bus At Your Doorsteps. Walking Distance To Go Train Station, Jackson Square, Restaurants, Grocery & More. Short Bike, Bus Or Drive To McMaster University & Mohawk College. 1 Storage Locker Included. (id:50886)
Homelife Superstars Real Estate Limited
634060 Highway 10 Highway
Mono, Ontario
A rare opportunity to own this stunning, custom-built home, offered for the first time! Boasting over 5,000 sq. ft. of living space, this exceptional property is conveniently located on Hwy 10 with natural gas service. The exterior showcases timeless stone and brickwork, complemented by striking Douglas fir beams inside. Step into an inviting interior with soaring 10-foot ceilings throughout, elegant 8-foot doors, and a seamless open-concept layout. The full chef's kitchen, complete with a double island, flows effortlessly into the expansive deck, perfect for indoor-outdoor living. The primary suite offers a spa-like ensuite and two walk-in closets. This home features 3+2 bedrooms and 3.5 baths, with a lower level boasting 9-foot ceilings, an in-law suite with a separate entrance, a gym, and in-floor heating throughout. The heated and insulated garage is designed for versatility, featuring high ceilings ideal for a lift, a Tesla charger, and a backup generator. The property is enhanced by 20 years of meticulous landscaping, a mature cedar tree line, power-gated entry, additional parking pads, an invisible fence with a dedicated dog run, and a breathtaking spring-fed river teeming with speckled trout. An extraordinary home combining luxury, comfort, and nature, don't miss this one-of-akindopportunity! The driveway has been recently paved. (id:50886)
The Agency
2006 - 1535 Lakeshore Road E
Mississauga, Ontario
This twentieth-floor suite overlooks the Toronto Golf Club and features unobstructed views to the north, east, and west. It has large principal rooms with a primary balcony facing east and a secondary balcony facing west. The home has been well maintained and updated by this forty-year resident and is ready to move in. Recent upgrades include the addition of a Safe-Step sit-down bathtub, both new fan coils, both new ECO toilets, a refinishing of the parquet floors throughout, and a complete repaint.The building is conveniently located within a five-minute walk of the lake, Long Branch GO Train Station, and the all-night streetcar. Maintenance fees include common elements, HVAC, water, electricity, gas, Wi-Fi, and basic cable TV. Amenities include a cardio room, weights room, squash court, party room, library, and tennis court. (id:50886)
Housesigma Inc.
1210 - 7 Mabelle Avenue
Toronto, Ontario
Welcome to this bright, contemporary suite at Bloorvista by Tridel, offering an efficient open-concept layout and modern finishes throughout. The kitchen features sleek cabinetry, stainless-steel appliances, and stone countertops, opening to a combined living and dining area with wide-plank flooring and a Juliet balcony that invites natural light. Both bedrooms provide large windows and ample closet space, and the modern 4-piece bathroom is finished with neutral tiling and a stylish vanity. Enjoy the convenience of in-suite laundry, thoughtful storage, and access to Bloorvista's exceptional amenities including an indoor pool, fitness centre, yoga studio, party room, and 24-hour concierge. Perfectly located steps from Islington Subway Station, shops, cafés, and parks, with easy access to major highways and downtown Toronto. (id:50886)
Royal LePage Real Estate Associates
123 - 3480 Upper Middle Road
Burlington, Ontario
Impeccably maintained end-unit townhome in sought-after Tuck's Forest. Welcome to this immaculate, beautifully updated 2-bedroom end-unit townhome. Bright, sun filled, and set in one of Burlington's most desirable communities. Updated throughout in 2021, the home features trendy light-grey hardwood on the main level (great for hiding footprints), updated carpet on the staircase from the front entry, and a modern kitchen with stainless steel appliances, quartz counters, a breakfast bar, stylish backsplash, and a full pantry. The open-concept living and dining area flows naturally and walks out to a private balcony. Perfect for your morning coffee or an evening wind-down. The lower level offers 9-foot ceilings, a spacious rec room or second family room, and a walkout to the backyard. Upstairs, both bedrooms feature vaulted 11-foot ceilings, large windows, and generous closet space. Second-floor laundry adds everyday convenience. You also get an attached garage with inside entry and a private driveway. And the location? Hard to beat. Steps to top-rated schools, surrounded by walking trails, close to parks, transit, shopping... and yes, there's even a Tim Hortons next door for the easiest (id:50886)
Keller Williams Edge Realty

