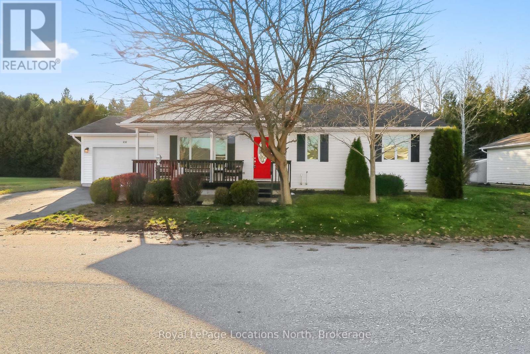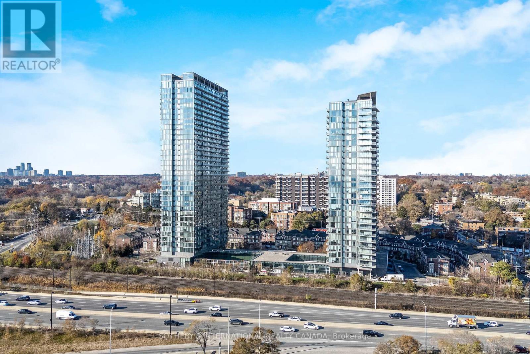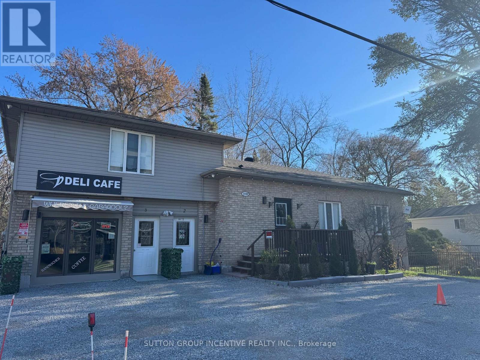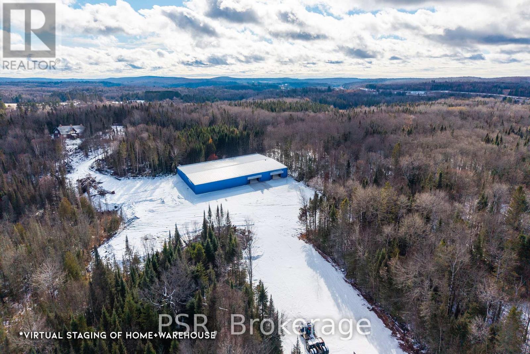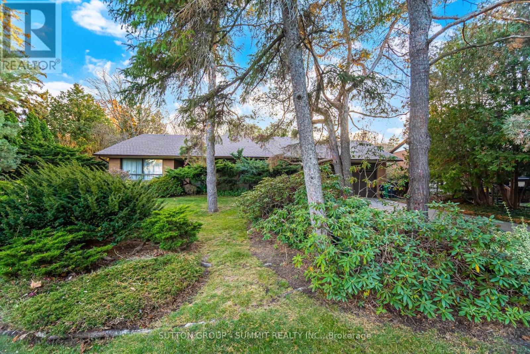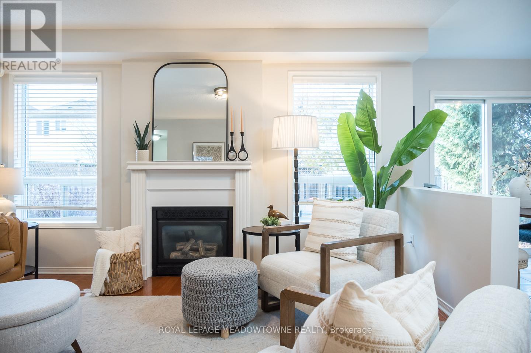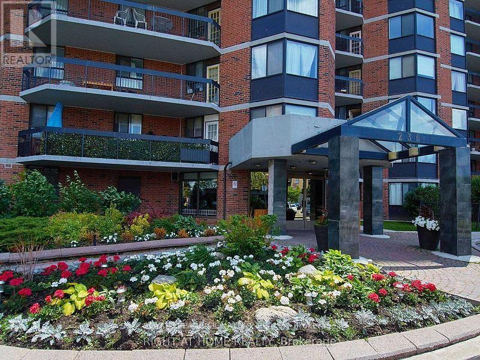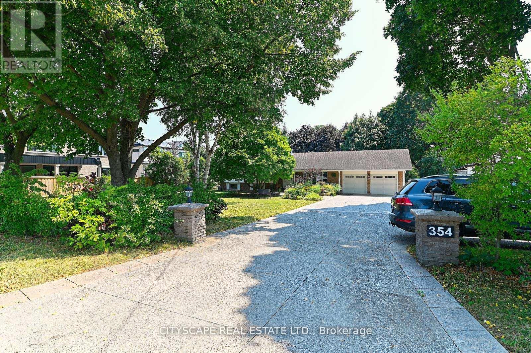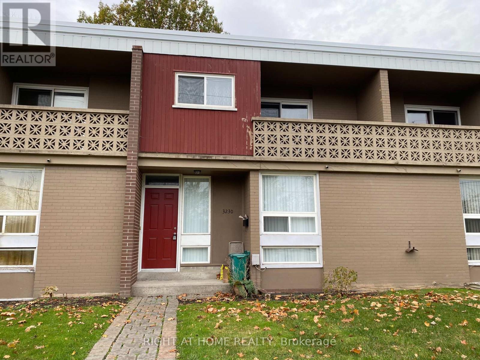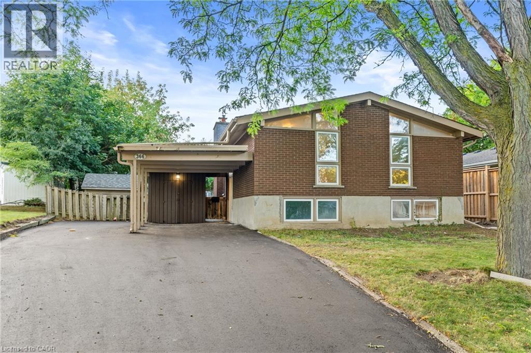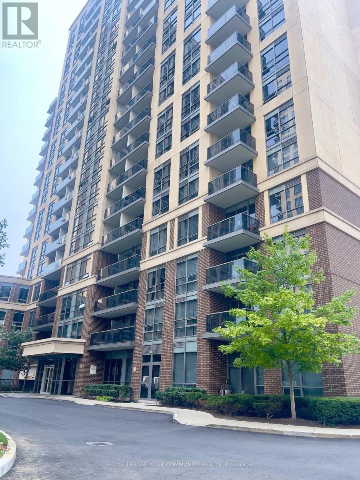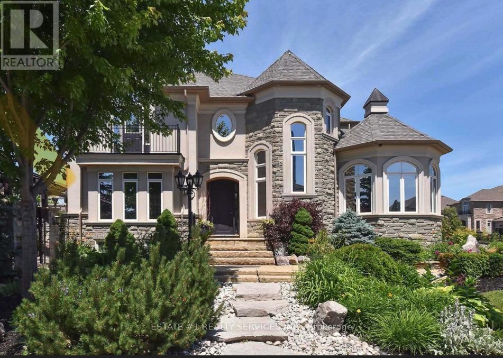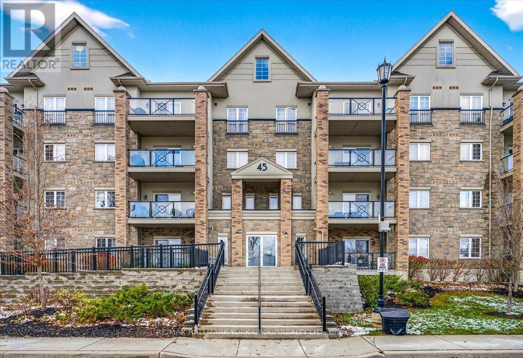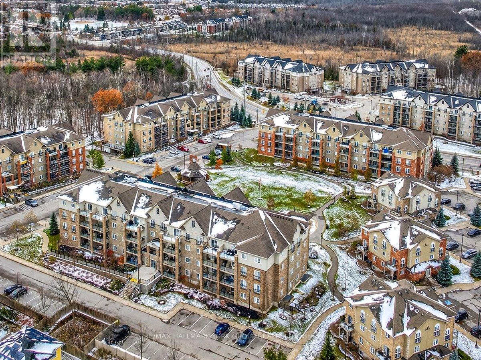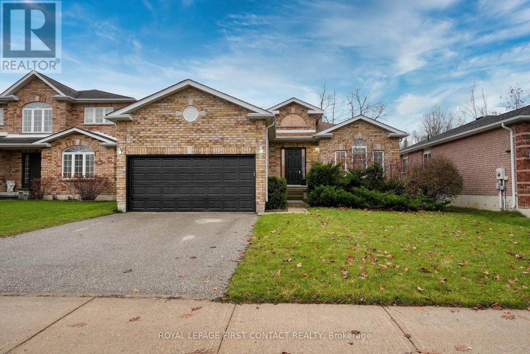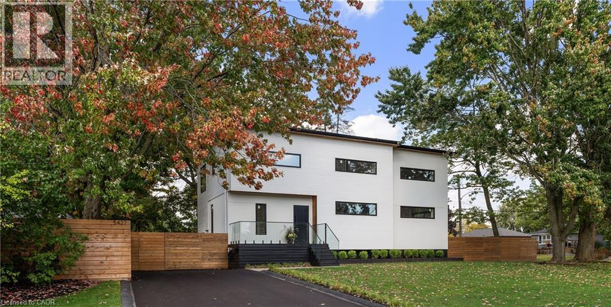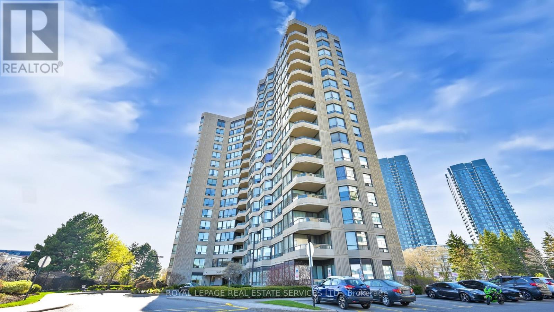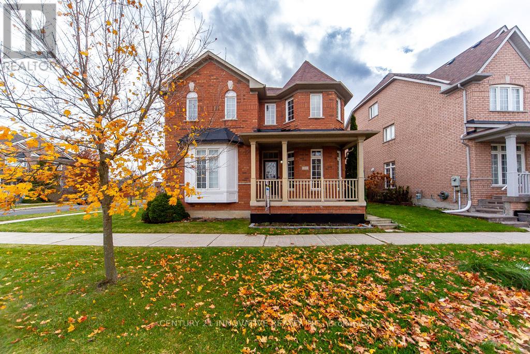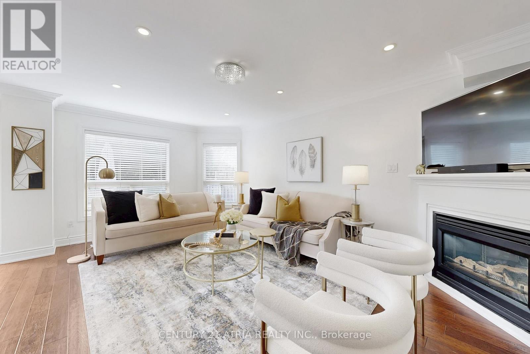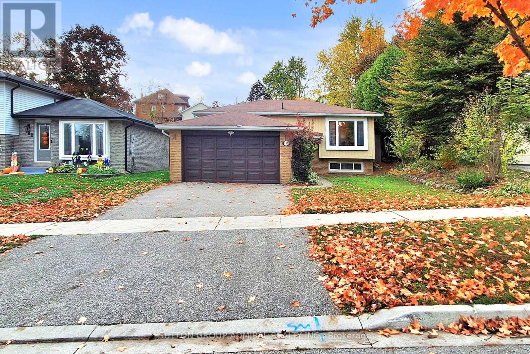24 Kentucky Avenue
Wasaga Beach, Ontario
Welcome to 24 Kentucky Avenue. Located in a gated Adult ( 55 + Land Lease community) known as Park Place. This well established retirement community has lots to offer, including a rec plex with indoor pool, games room, library, gym, walking trails, , woodworking shop and more. This meticulously maintained home provides over 1300 square feet on one level. 2 bedrooms plus den, 2 bathrooms including a 4 Pc. ensuite and walk-in closet in the Primary Bedroom. Open concept living/dining/kitchen area with an attractive and easy to maintain laminate flooring. Upgraded kitchen cabinets with a built in wine rack and floating center island. Attached oversize single garage with an insulated garage door and inside entry to the house. Main floor laundry room with upper storage cabinets. Washer and dryer were new in 2019 and Central Air conditioner was replaced in 2025. Enjoy sitting on your covered front porch with your morning coffee or entertaining on the large rear deck and patio overlooking the private tree-lined back yard. Everything you want or need to enjoy your retirement years is here. Monthly fees for new owner are as follows: Land Lease : $800.00 + Estimated Site Taxes : $39.12 + Home Taxes : $137.00 Total Due on the 1st of each month = $ 976.12 + Water Usage which is metered. (id:50886)
Royal LePage Locations North
1601 - 105 The Queensway Avenue
Toronto, Ontario
Resort-Style Living on Toronto's Waterfront! Welcome to NXT II Condos, where breathtaking views of Lake Ontario meet modern urbanconvenience. This stunning suite features floor-to-ceiling windows and a full-length private balcony, flooding the space with natural light andproviding panoramic skyline and water views you'll love waking up to. Step inside to brand-new hardwood flooring, a bright open-concept layout,and a sleek modern kitchen with stainless steel appliances. Located steps to the waterfront boardwalk, streetcar access, and minutes fromHigh Park, Bloor West Village and Gardiner Expressway connectivity. Resort-style amenities include 24hr concierge / security, indoor + outdoorpools, sauna, two fitness centres, tennis court, media room, party / meeting space, convenience store, fenced area for dogs / pets, guest suitesand more! Maintenance fee includes heat, water, parking and building insurance. A refined lakeview lifestyle in one of Toronto's most covetedwaterfront communities. (id:50886)
Sotheby's International Realty Canada
Unit 2 - 2091 25 Street
Innisfil, Ontario
Cozy, freshly updated basement apartment just steps from Innisfil Beach Park!This bright, carpet-free unit has been freshly painted and renovated throughout. Enjoy two spacious bedrooms, a warm inviting atmosphere, and newer appliances. Move-in ready as soon as needed.Parking available for $50/month.Tenant pays 45% of utilities. (id:50886)
Sutton Group Incentive Realty Inc.
94 Stauffer Road
Brant, Ontario
AMAZING PRICE! MOVE-IN IMMEDIATELY! THIS WONT LAST LONG! DONT WAIT, ACCEPTING OFFERS NOW! Schedule your private viewing before its gone! Step into luxury living with this brand-new, ALL-BRICK, HARDWOOD-FINISHED detached home. The Glasswing 10 (Elevation C) model, offering 2,904 sq. ft. of thoughtfully designed space. Featuring 5 bedrooms, 4 modern bathrooms, and a spacious double-car garage, this home is move-in ready at a price BELOW the builders!Over $60,000 in premium upgrades!Full brick exterior & 9-ft ceilings on the main floor, 17-ft ceiling in the foyer for an elegant entrance, solid oak staircase with upgraded posts & spindles, expansive windows bathing every corner in natural light. The unfinished basement offers incredible potentialwith upgraded windows and a bathroom rough-in, ready for your custom touchperfect for a private apartment or in-law suite.LOCATION! PREMIUM LOT! UNMATCHED PRIVACY! Enjoy unobstructed pond & nature views with NO front neighborsa rare, serene retreat in one of Brantfords most sought-after communities. Just minutes from Wilfrid Laurier University, Costco, scenic trails, and Highway 403, convenience meets elegance in the perfect blend. (id:50886)
Royal LePage Signature Realty
133 Berridale Road
Armour, Ontario
Unlock the potential of 133 Berriedale Rd, Armour. A rare 44.45-acre CH + MH zoned property just off Highway 11 with no half-load restrictions! Spread across three lots, this prime location features electrical services at the road and a large existing shop ready for immediate use, making it perfect for a mechanic, storage facility, stone yard, or your dream business with a home nearby. With subdividable lots and a new zoning amendment allowing multiple residential dwellings, the possibilities are endless for commercial, industrial, or mixed-use development. Don't miss this "work and live" opportunity. contact Listing Agent Cameron Prukner at 705-816-5893 today. (id:50886)
Psr
2264 Courier Lane
Mississauga, Ontario
Exceptional Opportunity as there is Potential to Sever into 2 lots! According to the City Planner,( 905-615-3200 ext. 5623) there is a extremely strong possibility that this impressive property could be severed into 2 lots, offering tremendous potential and maximizing the value of this rare oversized lot. The lot measures approximately 101.71 ft across the front, 146 ft on one side, 113.10 ft on the other, and 105.46 ft across the rear (as per attached survey). This spacious 2,204 sq. ft. 4-level backsplit with a double car garage is situated on one of the most desirable and prestigious streets in the area, surrounded by expensive high end homes. The possibilities for redevelopment or future investment are truly remarkable. The location offers easy access to major highways, shopping, parks, community centres, and all essential amenities. Builders and investors, this is an opportunity you won't want to miss. Act quickly! Survey available. (id:50886)
Sutton Group - Summit Realty Inc.
Royal LePage Burloak Real Estate Services
1215 Newell Street
Milton, Ontario
Welcome to 1215 Newell Street, a well-maintained family home in Milton's sought-after Dempsey neighbourhood! -Check out this unbeatable location within walking distance to mature parks, schools, downtown amenities, and offering quick access to the 401/407 and GO station for effortless commuting. This approx. 1,800 sq. ft. home features a bright eat-in white kitchen with newly installed countertops and backsplash, plus direct access to the fully fenced backyard with patio-ideal for everyday living and entertaining. The main floor offers a formal living/dining room plus a cozy great room with gas fireplace, complemented by hardwood flooring, upgraded lighting, and a freshly painted neutral colour palette throughout. Upstairs, you'll find three generously sized bedrooms, including an extra-large primary suite with his-and-hers closets (one walk-in) and a spacious 4-piece ensuite with separate shower and soaker tub, plus an immaculate 4-piece main bath. The unfinished basement-with side/separate entrance, laundry, cold cellar, and sump pump-provides incredible potential to customize the space or explore future in-laws! With parking for two (single garage + driveway), this home offers comfort, convenience, and exceptional value. Ready to move in and make your own! (id:50886)
Royal LePage Meadowtowne Realty
2 Maltby Court
Brampton, Ontario
Beautiful Executive Luxury Home on corner *60 ft Lot* & *LEGAL 3 BEDROOM BASEMENT* One of the best layouts with a seamless flow of Living, Dining & Family. Large Kitchen with servery, centre island and breakfast area overlooking the backyard deck. A lot of natural light. 4 great-sized Bedrooms second level. Separate entrance to finished legal basement second dwelling, can be used to generate income or accommodate large families. Stamping in the Wrap-around walkway and driveway. Extended driveway. Walking distance to Treeline School, Park, Plaza and Public transport (id:50886)
RE/MAX Gold Realty Inc.
305 - 236 Albion Road
Toronto, Ontario
Looking for responsible female student or female professional to share this amazing 3 bedroom furnished condo with the single, female, professional owner. This beautiful condo is COMPLETELY furnished with FULLY equipped kitchen and ensuite laundry. There is a brand new Samsung all-in-one washer dryer in the ensuite laundry. Make yourself comfortable. Just bring your clothes and bedding. The main bathroom will be shared. Private bedroom with bed, under bed storage, desk, dresser and closet. Full use of kitchen, living room, dining room and balcony. Full use of the gym, sauna, swimming pool party room are included. Wifi, TV, heat, hydro and water are included. The owner is an amazing, friendly professional lady who will make you feel right at home. Living room fireplace for cozy winter evenings. TTC is right in front of the building with short bus ride to subway. Amazing trails along the Humber River for walking and/or biking are only steps away. LENGTH OF LEASE IS FLEXIBLE.. (id:50886)
Royal LePage Signature Realty
354 Plains Road W
Burlington, Ontario
Brand-New Built 2-Bedrooms Fully Private and own Entrance with backyard unit on Ground Floor with luxury furnished with all-inclusive*No Shared Space at all*.Free parking on premises. Family-friendly Neighbourhood. Flexible Short & Long Term Stays Available.*2 Guests $140.* 3 Guests $210. Per Night & $4500 per month with all-inclusive. Maximum Occupancy (3) Guest and 30 days,*Longer stay can be discussed* This luxury fully Furnished with modern décor Reside -available in the Heart of Aldershot Burlington.*Fully Equipped kitchen brand new s/s Appliances and Essentials, full bathroom,*High-speed internet and smart TV with ensuite laundry, Ideal for Corporate Travelers, Professionals. Just 5 Minutes To *Aldershot GO Station and Maple view Mall,15 Minutes Walk To the Stunning Royal Botanical Gardens (RBG)-40 Minutes to Toronto,50 Minutes to Niagara Falls, .Easy access to Highway 403/QEW. Close to McMaster University. Perfect blend of comfort, style with Large windows Creating a Bright & Natural light and convenience space inviting ensure a restful night's sleep for your stay [Rides can be provided if arranged in advance and pricing if any to be discussed and agreed upon prior to use (id:50886)
Cityscape Real Estate Ltd.
3230 The Credit Woodlands
Mississauga, Ontario
Welcome to this bright and spacious 3-bedroom Townhome! Nestled in a prime location, Steps from school, UTM, Erindale Go Station and parks. Bus Stop Is Right By The Door! Easy Access To highways. (id:50886)
Right At Home Realty
366 Dale Crescent
Waterloo, Ontario
RAISED BUNGALOW FULLY RENOVATED TOP TO BOTTOM. FEATURED HUGE DECK WITH LOT OF PRIVATE SPACE.EXTRA FEATURES 3 FULL WASHROOMS. THIS COMBINATION OFFERS A BLEND OF CLASSIC CHARM, MODERN FUNCTIONALITY, HUGE WINDOWS PROVIDES BETTER VIEWS AND NATURAL LIGHT. BASEMENT HAS SEPARATE ENTRANCE WITH 2 WASHROOMS . (id:50886)
Century 21 Right Time Real Estate Inc.
701 - 1 Michael Power Place
Toronto, Ontario
Amazing Sun-Filled Vivid Condo! This Highly Functional Open Concept Design With Modern Finishes has an Open Balcony Facing the Cul De Sac and Door Park Entrance. NEW Centre Kitchen Island with Built-in Microwave, Double Sink, Granite Counter Tops. Primary Bedroom fits a King or Queen Bed. 4pc Full Bathroom with Plenty of Vanity Space. Amenities: Indoor Pool, Party Room, Library, Theatre. Steps to Islington/Bloor Subway Station, Surrounded By Parks, Restaurants, Minutes From 427 Highway. ***Included One Parking Spot and one Locker Room. (id:50886)
Royal LePage Your Community Realty
34 Violetridge Court
Brampton, Ontario
Only upper portion for rent. Rare Opportunity To Own On Quiet And Private Cul Du Sac! Newly Renovated & Professionally Decorated & Landscaped. It's Your Private Escape! Corner Unit W/Many Windows Illuminating Vibrant Living Spaces, Gourmet Kitchen With New Appliances W/Countless Upgrades. Relax In The Luxurious Master Suite & Ensuite W/Heated Floors & Sauna. Close To Walking Trails, Public Transport & Parks. (id:50886)
Estate #1 Realty Services Inc.
211 - 45 Ferndale Drive S
Barrie, Ontario
Who says you need a house to live large?This rare 3-bedroom, 2-bath end unit proves you can have space, style, and zero yard work. Enjoy 1,464 sq ft of bright, airy living with 9-ft ceilings, oversized windows, a separate entry space with large closets, elegant crown moulding, fresh paint, keyless entry, and a layout made for entertaining.Cook like a pro in your upgraded kitchen featuring gold fixtures, stainless steel appliances, an induction stove, granite countertops, and a modern backsplash-then sip your morning coffee on your east-facing balcony, soaking in sunrise views without ever touching a snow shovel.And the lifestyle? That's the real flex. You're minutes from Lake Simcoe, scenic walking trails, downtown Barrie, restaurants, shopping, the marina, and Highway 400-plus beautiful common grounds with a gazebo and benches for those "I actually live here" moments. Luxury, convenience, and the true Barrie lifestyle-fully move-in ready and waiting for you. (id:50886)
RE/MAX Hallmark York Group Realty Ltd.
211 - 45 Ferndale Drive S
Barrie, Ontario
Who says you need a house to live large?This rare 3-bedroom, 2-bath end unit proves you can have space, style, and zero yard work. Enjoy 1,464 sq ft of bright, airy living with 9-ft ceilings, oversized windows, a separate entry space with large closets, elegant crown moulding, fresh paint, keyless entry, and a layout made for entertaining.Cook like a pro in your upgraded kitchen featuring gold fixtures, stainless steel appliances, an induction stove, granite countertops, and a modern backsplash-then sip your morning coffee on your east-facing balcony, soaking in sunrise views without ever touching a snow shovel.And the lifestyle? That's the real flex. You're minutes from Lake Simcoe, scenic walking trails, downtown Barrie, restaurants, shopping, the marina, and Highway 400-plus beautiful common grounds with a gazebo and benches for those "I actually live here" moments.Luxury, convenience, and the true Barrie lifestyle-fully move-in ready and waiting for you. (id:50886)
RE/MAX Hallmark York Group Realty Ltd.
79 Sproule Drive
Barrie, Ontario
Quality "Morra" built in Barrie's west end. Immediate Possession! Open concept plan with main floor family room & gas fireplace. 2 bedrooms up and 2 bedrooms down with 3 baths. Nice and bright premium walkout lot t with rear privacy Tenant responsible for cable, internet, all utilities, exterior maintenance including snow removal & lawn maintenance. Tenant to provide proof of Tenants insurance prior to lease commencement. Landlord requires completed application including references, full credit report, proof of income including paystubs along with employment letter & government identification, first and last months rent plus key deposit of $200. Please note this is a non-smoking property. Pets will be considered . Minimum 1 year Lease required. (id:50886)
Royal LePage First Contact Realty
5427 Anthony Place
Burlington, Ontario
Immediate possession for this stunning, sharply priced custom house completed in fall of 2023. This high performance home is offered at a price comparable to a basic code-built home, providing luxurious family-friendly living, with the utmost in function, comfort & energy efficiency. 2023 construction includes the first storey & second storey. House is fortified with 14” approximate walls for superior insulation, built on existing foundation (1958) with full basement update (2023). White oak hardwood floors throughout principal rooms, with master carpenter built oak focal walls/ceiling. Exterior: premium Maibec wood siding, clear cedar and stucco. Truly unique high-performance home is built using principles of the Passive House standard. Rheem hot water heat pump, Daiken air source heat pump, Hero-HRV, triple glazed windows, EV charger. Square feet: 2472 above grade, 1186 below (3658 gross). There is a main floor corner office, 3 large baths with heated floors & large main floor powder room with large storage closet. Upstairs: den/storage/play room with sliding barn door. Master corner suite with shiplap feature wall, custom walk-in closet with organizers and a luxurious ensuite with a soaker tub. Ceilings just under 9 feet. There are oversized double and barn door closets in the two other bedrooms. The gourmet kitchen features island, quartz counters, with 36” sink and Thermador appliances. Lower level: Oak wine cellar with tasting table. Media room with 16 speakers (basement & main floor). Wet bar/beverage center, bar fridge. Sound resistant bedroom/music room. Upstairs laundry area in large main bathroom with 9'6 counter for folding, cabinetry. Great room: eating & living area open concept to kitchen. Mudroom with double closets. Driveway paved 2023. Stone patio 23’9 x 16’10. Fully fenced (mostly double sided) Some room sizes irregular. See floor plans in supplements. Most measurements as per floor plans. Square footage per builder's plans. Furniture negotiable. (id:50886)
Royal LePage Burloak Real Estate Services
1510 - 7420 Bathurst Street
Vaughan, Ontario
The Condominium That You Have Been Waiting For! Beautiful & Spacious Condominium In The Promenade Towers, Spectacular Southern View, Corner Unit, 1320 Sq Ft As Per MPAC , Combined Living And Dining Room, Solarium, 2 Bathrooms, Large Updated Eat In Kitchen With Granite Countertops & Backsplash, Large Laundry Room with Side by Side Washer & Dryer, Split Bedrooms, Balcony & Locker, Lots Of Storage & Closet Space, No broadloom, Hallways currently being renovated, Great Amenities with Outdoor Pool, Steps To Transportation, The Promenade Mall, Schools, Restaurants, Library, & Places Of Worship, Easy Access To 407 Highway, Shows Well! (id:50886)
Royal LePage Real Estate Services Ltd.
1980 Concession Rd 5 Road
Brock, Ontario
Private Countryside Hobby Farm! This spacious 3 bedroom, 2.5 bath home is located on 25 rolling acres, with stunning views of nature and wildlife from every window. Wander the trails of your own forest or make maple syrup at the sugar shack. It is ideal for a hobbyist, with a well built 700 sq ft stable, with hydro & water, and tack room, attached chicken coop and fenced paddock. Located just north of Port Perry and only minutes away from the charming town of Sunderland.This unique geothermal 'barndominium' has a passive solar concrete slab foundation. House offers total efficiency with only one utility bill(Hydro) averaging $200 monthly. Home Features; Open concept floor plan, engineered wood floors on main level & maple floors on 2nd level, spacious foyer with W/I Coat Closet, Main Floor Laundry combined with 2 Pc Bath, Beautiful Updated Kitchen With Pantry, Geothermal heating system, HRV system, Wood stove (no current WETT Cert.), Attached Garage with high ceilings & Insulated Heated workshop, Premium windows, Metal Roof, heated water line and hydro installed on east side of driveway for possible tiny home/ shop subject to township bylaws.Well maintained septic, last pumped Fall '24. Drilled Well with lots of water! This property offers unparalleled privacy, and is in an area of nicer homes! (id:50886)
RE/MAX All-Stars Realty Inc.
63 Rainbow Valley Crescent
Markham, Ontario
Location!!! Location!!! Location!!!63 Rainbow Valley Crescent, Nestled In The Highly Sought-After Greensborough Community Of Markham. This Spacious Semi-Detached Home Sits On A Generous 25.99 X 111.55 Ft Lot And Offers 3+1 Bedrooms, Along With A Professionally Finished Basement Featuring A 4-Piece Bathroom And Pot Lights. The Main Floor Hardwood Flooring, A Cozy Gas Fireplace, And An Elegant Staircase With Rod Iron Railings. The Renovated Kitchen Boasts Quartz Counters, A Subway Tile Backsplash, And Extended Cabinetry, Perfect For Everyday Living And Entertaining. Situated In A Quiet, Family-Friendly Neighborhood, This Home Is Just Steps From Greensborough And Mount Joy Public Schools, St. Julia Catholic School, Parks, Shopping, And More. (id:50886)
Century 21 Innovative Realty Inc.
611 Heddle Crescent
Newmarket, Ontario
*** OPEN HOUSE NOV. 22/23 FROM 2-4PM *** This beautifully maintained 4-bedroom detached sits on a quiet, family-friendly street with no sidewalk - meaning extra parking, a cleaner frontage, and more room to move. The interlocked front walkway (2022) adds great curb appeal from the moment you arrive. Step inside to a bright, open-concept main floor designed for connection and everyday living. The kitchen was professionally resurfaced (2025) and the entire home has been freshly painted (2025) in timeless neutrals that make it easy to move in and make your own Enjoy crown moulding, pot lights, and a natural flow from kitchen to family to dining - perfect for hosting, holidays, or just cozy weeknight dinners. Upstairs, you'll find hardwood throughout and a renovated primary ensuite that feels calm and spa-inspired. The finished basement adds flexible bonus space; whether for play, workouts, office setup, or movie nights This home has been consistently and proactively maintained, with the big-ticket items already handled: Roof (2017), Furnace & A/C (2018), R60 Attic Insulation (2022), HWT Owned, LG Gas Stove + Gas Line (2022), 36" LG Fridge (2022) and LG Washer + Dryer (2019). Prime Location: minutes to Sir William Mulock Secondary School, Audrie Sanderson Park, Art Ferguson Park. Close to trails, banks, restaurants, community centre, Main St and everyday conveniences. Plus quick access to Hwy 404. Turnkey. Move-in ready. In one of Newmarket's most established and welcoming neighbourhoods. (id:50886)
Century 21 Atria Realty Inc.
192 Nelson Street
Bradford West Gwillimbury, Ontario
Rare Find - Fully Renovated Raised Brick Bungalow! Discover this hidden gem on a quiet, mature street in one of Bradford's most desirable neighbourhoods. Surrounded by lush landscaping, this home offers exceptional privacy and modern comfort. Enjoy 1,800 sq. ft. of totally renovated living space filled with natural light from large newer windows. Beautiful new flooring (2025), freshly painted designer-neutral walls, smooth ceilings with pot lights, and a sleek modern kitchen (2023) make this home move-in ready.The bright, open living-dining area is perfect for family gatherings or entertaining, while the smart layout keeps the three bedrooms tucked away for peace and quiet.The finished lower level with large above-grade windows, wood fireplace, and 3-piece bath offers flexible space for guests, teens, or in-laws. The laundry area with epoxy floors and extra storage can easily convert to a gym, workshop, studio, or secondary kitchen. Step outside to a fully fenced private yard-ideal for relaxing or hosting friends. Fruit trees and berry bushes will greet you in spring! Recent upgrades: Furnace, Heat Pump & Water Tank (2024), Bathrooms (2025), Lighting Fixtures (2025), Front Door (2025), Newer Windows (8 years), Bedroom Flooring (2025), Kitchen (2023). Close to schools, parks, transit, Bradford Lions Club, and all amenities. (id:50886)
Sutton Group-Admiral Realty Inc.
4465 Comfort Crescent
Beamsville, Ontario
Fall in love with this bright, open-concept home featuring a beautifully upgraded kitchen with sleek finishes and plenty of storage. Enjoy 3 spacious bedrooms, including a primary suite with a private ensuite bath. The fully finished basement offers extra space for family living, a home office, or a recreation area. Step out onto the lovely deck — perfect for relaxing or entertaining! Located in a sought-after, family-friendly neighbourhood close to parks, schools, and all amenities. This home checks all the boxes — don’t miss your chance! Book your private showing today before it’s gone! (id:50886)
Keller Williams Complete Realty

