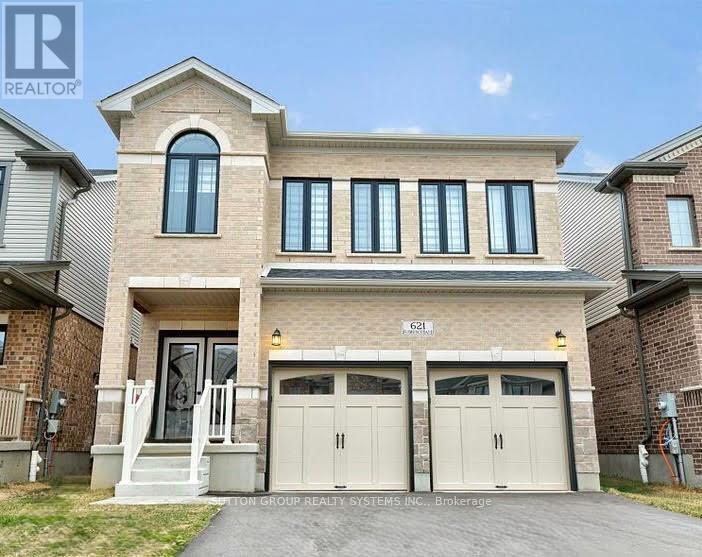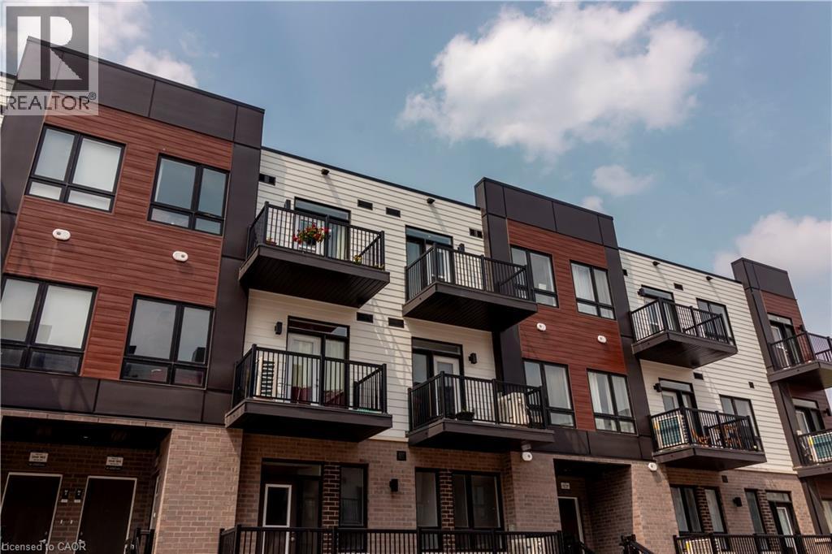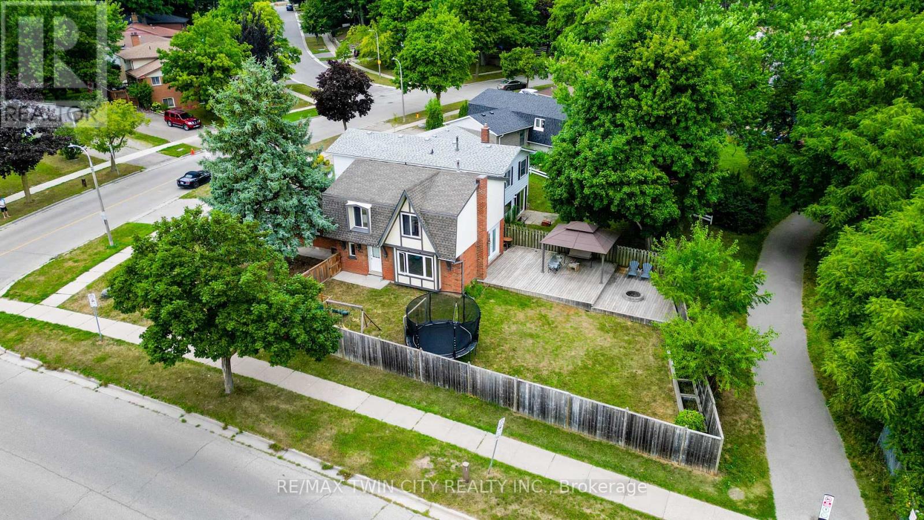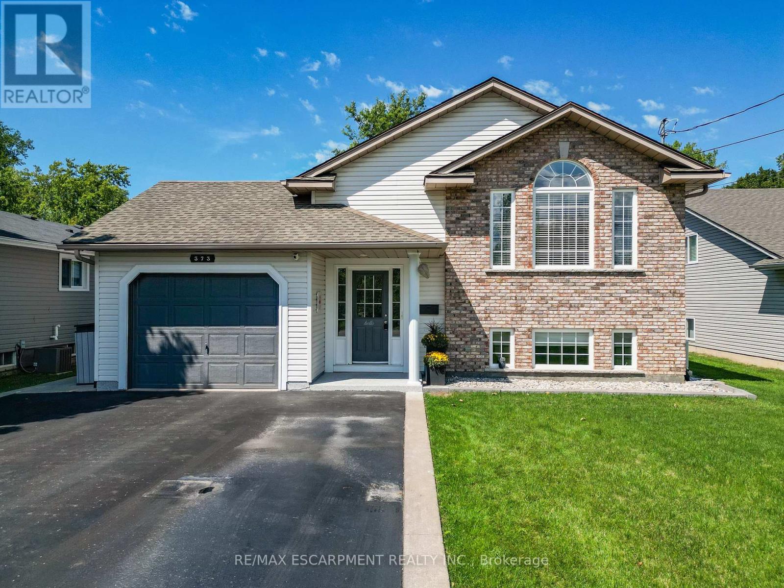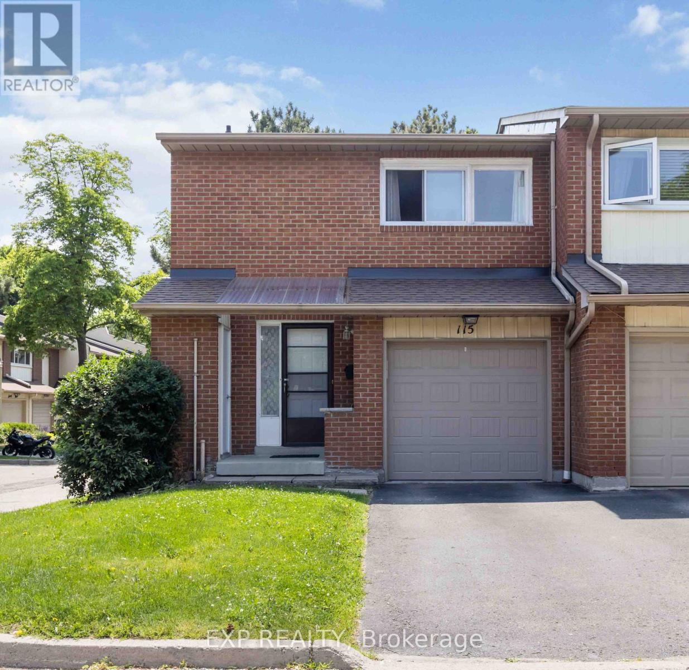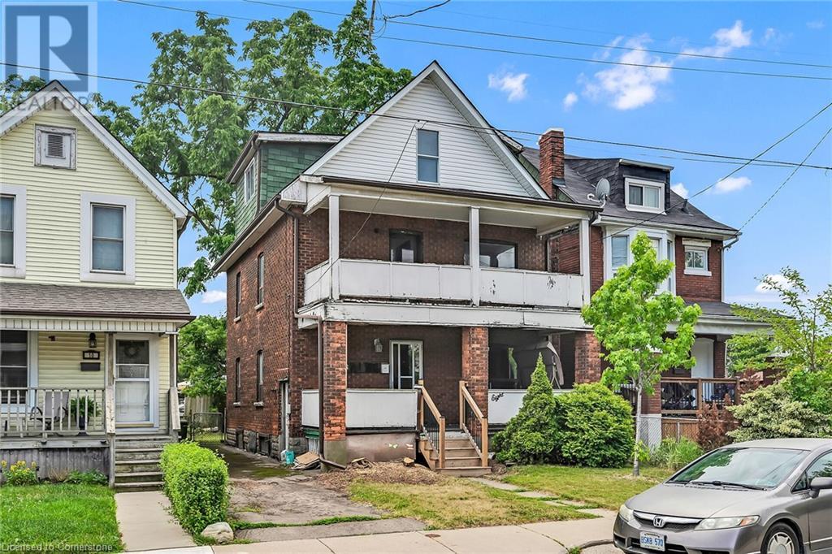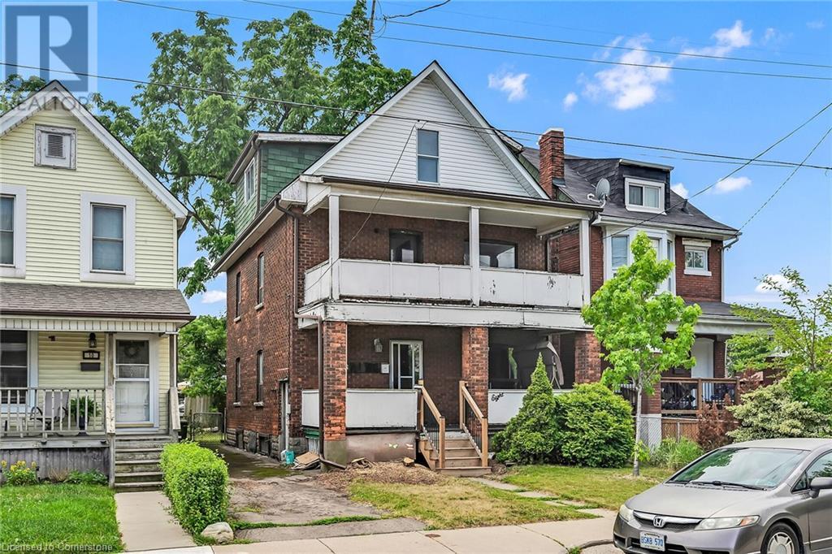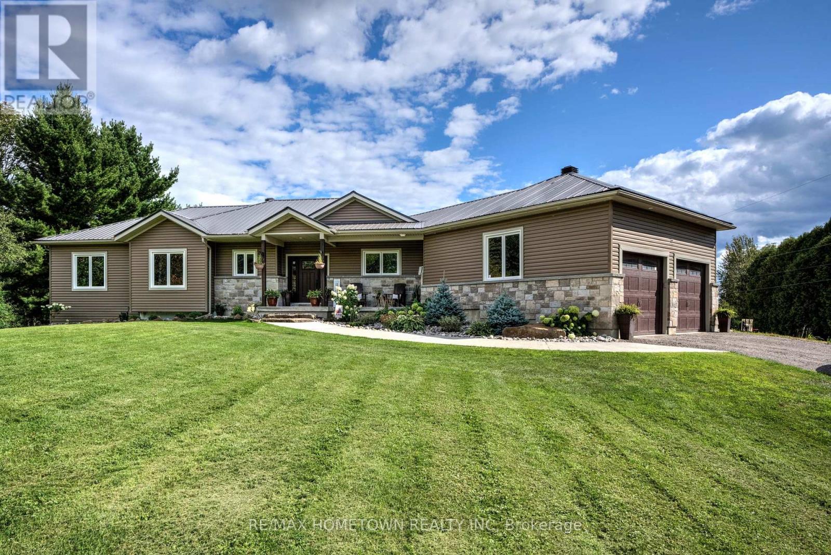621 Florencedale Crescent
Kitchener, Ontario
Welcome to 621 Florencedale Cres. Located in Huron South, Kitchener. This Detached home is situated on a 34ft x 104ft lot, complete with a fully fenced back yard. Boasting 2,600 sq. ft. of living space on the first and second level (APB). This home features 4 bdrms, 5 bathrms, + a 2-car garage, offering a seamless blend of luxurious living and functionality. Step into the bright, airy living room, where large windows bathe the space in natural light. The wide halls and impressive 9-ft ceilings further enhance the open and welcoming atmosphere. The heart of the home, the open-concept kitchen, is a chefs dream, featuring a water fall granite island with a flush brkfst bar, complete with a 4-pce S/S appliance package, along with a walk-in pantry for additional storage. The kitchen flows seamlessly into the breakfast area and great room, creating the ideal space to entertain friends and family. The main floor laundry with a door to access the 2 car garage with 2 garage door openers, and a professionally installed rough-in for a TESLA or EV charger, just adds another aspect of convenience. Upstairs, unwind in your dream primary bdrm, complete with a spacious w/in closet and a private 5-pce ensuite, including quartz counter, his-and-hers sinks, a soaker tub, and an oversized glass and porcelain tile enclosed shower. The 2nd bdrm complete with its own ensuite 4-pce bath with quartz counter top and glass enclosed shower and a w/in closet. Two additional well-sized bedrooms, along with a main 4-pce bath, ensure that this home will have enough space and will be functional for families of any size. The finished lower level could be used as an in-law suite, or perfect for the larger or extended family with older children. They can have their own space, as it comes complete with its own fully equipped kitchen, living room, 2 bedrooms, 4-peice bathroom and large above ground windows. (id:50886)
Sutton Group Realty Systems Inc.
40 Palace Street Unit# M11
Kitchener, Ontario
Introducing a newly built condominium townhome in Kitchener’s sought-after Parkside community—a neighbourhood where thoughtful urban design meets the quiet charm of suburban living. Set against the backdrop of McLennan and Elmsdale Parks, this location offers both a serene escape into nature and an abundance of recreational options just moments from your doorstep. This lower-level residence presents a well-appointed single-storey layout encompassing 560 square feet of carefully considered space. The open-concept living and dining area invites effortless flow and natural light, complemented by a spacious bedroom and a functional, modern kitchen. Step outside to a large private terrace—ideal for open air dining or quiet reflection in a peaceful, outdoor setting. Positioned for effortless connectivity, the home is just a two-minute drive from HWY 7/8, offering direct access to regional and intercity travel. For those relying on public transit, a convenient stop is located immediately outside, making your daily commute smooth and accessible. Only a short five-minute walk away lies Laurentian Power Centre, where everyday essentials and lifestyle amenities converge. Whether picking up groceries at Zehrs, tackling home projects with supplies from Lowe’s, or accessing health services at the local walk-in clinic, this address places every convenience within easy reach. (id:50886)
Condo Culture
204 Country Hill Drive
Kitchener, Ontario
Move-in ready and fully renovated from top to bottom in 2022! This stunning 4-bedroom, 3-bathroom home located in the desirable neighborhood of Country Hills offers modern living with a bright, open-concept main floor featuring a spacious living and dining area. The carpet free design flows into a contemporary kitchen with stainless steel appliances and seamless access to the dining room perfect for entertaining. All four bedrooms are located on the second level, with a beautifully updated 4-piece bathroom featuring elegant marble tile in the shower. The fully finished basement includes a large rec room, 3-piece bathroom, laundry, and a utility room for extra storage. Step outside to enjoy the large backyard, complete with a spacious deck and fully fenced for privacy ideal for family gatherings and outdoor living. Conveniently located near Sunrise Shopping Centre, schools, parks, public transit, and with easy highway access this home checks all the boxes! (id:50886)
RE/MAX Twin City Realty Inc.
167 Balmoral Avenue S
Hamilton, Ontario
Welcome to 167 Balmoral Ave! Legal two family home (as per zoning verification 2012) with potential to add an in-law suite in the basement. Conveniently located steps from Gage Park, Ottawa Street shopping district, public transit, and minutes to Red Hill and QEW. Loads of character and charm! Original beams on main floor, wood doors and trim. The main floor is a spacious 2 bedroom unit with use of the yard and driveway. The second floor provides an additional two bedroom unit. Shared laundry in the basement + full bathroom. Professional waterproofing in the basement with sump pump, boiler updated in 2010, roof shingles 2023, updated wiring, updated water meter, some windows including large basement egress windows. Main floor vacant, upper level will be vacant Nov 1/25. Contact us today for more information or to view! (id:50886)
RE/MAX Escarpment Realty Inc.
221 Glover Road
Stoney Creek, Ontario
OPEN HOUSE WEEKEND - Sat and Sun NOON TO 4! Your Forever Bungalow is right here - virtually good as new - and it's Mobility and Walker friendly with low rise stairs and wide Hallways. Welcome home to this Superior Custom Build, with 5,800 Sq. Ft of remarkable craftsmanship you need to see to believe. Sitting on a spacious 80 x 150 Ft. Lot, this Owner-Built, All-Brick and Stone Beauty with Escarpment Views greets you with soaring 14 Ft. Ceilings in the Foyer and Family Room, with magnificent Millwork Detail, Cove Lighting, Crown Moulding, extensive Built-In Cabinetry, Fireplace and Showpiece Chandeliers. The remainder of the Main Level boasts 9-Ft. Ceilings, along with a Chef's Delight massive Eat-In Kitchen, with Sub Zero Refrigerator, Monogram Double Wall Oven and Cooktop w/ Pot Filler, Granite Counters, Imported Porcelain Tile and extensive Pot Lights. The Primary Bedroom is a highlight - with Dual Exterior AND Walk-In Closets, and a 6-piece Ensuite with Dual Vanities, Heated Floors, and a good-as-new BainUltra Jetted Tub. For entertaining, there's a Formal Dining Room off the Kitchen, and for all-season flexibility, a heated Sunroom with special Slider Windows connecting to the BBQ Porch, overlooking the pool-sized, landscaped yard. The Main Floor also features top quality Hardwood, 8 Ft. Solid Wood Doors and storage galore. Another special feature - two Garages(!) - an Attached 3-Car DRIVE-THRU Garage with two Inside Entries - and a separate heated, plumbed and insulated Single Garage out back. The awesome continues downstairs with a Fully Finished Lower Level with Separate Entrance and Walk-Up, High Ceilings, 2nd Kitchen, Full Bathroom, maximum flexibility and multiple Cantinas and Storage Rooms. Multi-Camera Security and full property Irrigation System add to the incredible value. This is a truly remarkable home - a location with a 'Country-feel', yet with highway access, upcoming area development and all conveniences nearby. Bring your Offer. (id:50886)
Bradbury Estate Realty Inc.
373 Washington Road
Fort Erie, Ontario
SPACIOUS LIVING, STROLL TO THE LAKE ... This fully finished RAISED BUNGALOW nestled at 373 Washington Road in Fort Erie delivers the perfect balance of comfort, function, and location. From the moment you step into the front entry with its high ceiling and garage access, youll appreciate the thoughtful layout designed for everyday living. The bright living room, highlighted by a vaulted ceiling and Palladian window, flows seamlessly into the dining room with easy-care laminate flooring. A spacious eat-in kitchen, complete with STAINLESS STEEL APPLIANCES including fridge, stove, built-in microwave, dishwasher and double sink provides plenty of space for family meals. Step outside to a covered two-tiered deck with gazebo, overlooking the peaceful, fully fenced backyard with stone patio, water feature, firepit, and two handy sheds. The main floor also offers a 4-pc bath, linen closet, and three bedrooms, including a spacious primary with walk-in closet. The lower level expands your living space featuring a recreation/games room with big windows, second FULL EAT-IN KITCHEN, family room with cozy gas FIREPLACE, large bedroom, 3-pc bath, and laundry/utility room. Perfect for extended family or IN-LAW POTENTIAL, this level adds flexibility and value. Recent updates include furnace and A/C (2018) and an owned hot water heater (2021). Set in a prime location, this home is within walking distance to Waverly Beach Park and Old Lake Erie Beach Park. Shopping, golf, the hospital, and QEW access are just minutes away, making daily errands and commuting a breeze. With space for everyone, modern conveniences, and a backyard designed for entertaining, 373 Washington Road is ready for its next chapter. CLICK ON MULTIMEDIA for video tour, drone photos, floor plans & more. (id:50886)
RE/MAX Escarpment Realty Inc.
28 Lynden Hill Crescent
Brantford, Ontario
Welcome to 28 Lynden Hill Crescent – a beautifully updated raised bungalow where you can simply move in and start enjoying all that this home has to offer! Step inside to find nearly 2,000 sq. ft. of living space across both levels, featuring engineered hardwood and durable laminate flooring, pot lights, and a bright, open-concept layout with skylight. The renovated kitchen with centre island is perfect for everyday living and entertaining, while the spacious family room is made cozy with a gas fireplace. This home offers 4 bedrooms, 2 updated bathrooms, and plenty of natural light throughout. Updates include a newer furnace, vinyl-clad windows, and new garage/front doors for peace of mind. Outside, enjoy a private, fully fenced yard with a two-tiered deck, storage shed, and the added bonus of backing directly onto a park – the perfect retreat for families. Built with quality in 1987, this home sits in a sought-after North End neighbourhood, within walking distance to schools, close to all amenities, and on a city transit route. Commuters will love the quick access to Hwy 24 & 403. A truly lovely home in a family-friendly location. (id:50886)
RE/MAX Escarpment Realty Inc.
115 - 1180 Mississauga Valley Boulevard
Mississauga, Ontario
Welcome to this spacious and updated 3+1-bedroom, 4-bathroom townhome - perfectly designed for multi-generational living or savvy investors. The main floor features a practical layout with laminate flooring, oversized windows, and a neutral colour palette. The living and dining areas flow effortlessly, offering a warm and comfortable setting for daily living. The galley-style kitchen is outfitted with modern cabinetry, granite countertops, stainless steel appliances, and a stylish backsplash. Three well-sized bedrooms, including a primary with ensuite, provide ample space for rest and privacy. The fully finished lower level features an additional bedroom, a full bathroom, and a common room or home office space. The lower level also boasts updated flooring, pot lights, and neutral finishes throughout. The exterior includes a private driveway, mature trees, and a backyard ready to relaxation or entertaining. Located near schools, transit, parks, and shopping, this move-in-ready home checks all the boxes for comfortable family living or smart investment potential. (id:50886)
Exp Realty
63 Gatehouse Drive
Cambridge, Ontario
Charming 3-Bed Bungalow in Desirable East Galt Branchton Park Welcome to this inviting 3-bedroom, 2-bathroom bungalow with over 1,600 sq. ft. of thoughtfully designed living space in one of Cambridge's most sought-after neighborhoods East Galts Branchton Park. Step inside and be greeted by a bright, open-concept layout with a stunning vaulted ceiling in the living room, creating an airy and spacious atmosphere that's perfect for entertaining. Newer windows bathe the home in natural light, while the seamless flow between kitchen, dining, and living areas makes hosting family and friends a dream. Enjoy the convenience of main floor laundry and true one-floor living ideal for downsizers or those seeking accessibility without compromise. The main floor is complemented by three additional bedrooms and two full baths, offering comfort and flexibility for any lifestyle. The unfinished basement provides incredible storage space and endless potential design your dream recreation room, home office, or gym to suit your needs. A double-car garage and private driveway ensure plenty of parking and convenience. Located in the heart of Branchton Park, you'll love the peaceful community feel while still being close to schools, shopping, trails, parks, and major routes. Right beside Decaro park, making taking the pets or kids to the park a breeze, also located close to Catholic and public schools it makes the home that much more convenient. This home offers the perfect blend of comfort, style, and opportunity don't miss your chance to call it yours! (id:50886)
Shaw Realty Group Inc.
8 Morris Avenue
Hamilton, Ontario
Large, brick home on quiet end of street in the heart of Hamilton, with easy access to stores, schools, and transit -- the upcoming LRT will be right around the corner! Main floor has a living room, 2 bedrooms, kitchen & 4 piece bath. Second floor has living room, 2 bedrooms, kitchen & 4 piece bath. Third floor has living room, 1 bedroom, 1 den, kitchen & 4 piece bath. Basement has bachelor unit with kitchen & 4 piece bath. Each unit has it's own private access, separate hydro meters, there is a staircase at back of the house, and a driveway. House needs work but roof and furnace updated (2021). Potential great income maker! (id:50886)
Royal LePage State Realty Inc.
8 Morris Avenue
Hamilton, Ontario
Large, brick home on quiet end of street in the heart of Hamilton, with easy access to stores, schools, and transit -- the upcoming LRT will be right around the corner! Main floor has a living room, 2 bedrooms, kitchen & 4 piece bath. Second floor has living room, 2 bedrooms, kitchen & 4 piece bath. Third floor has living room, 1 bedroom, 1 den, kitchen & 4 piece bath. Basement has bachelor unit with kitchen & 4 piece bath. Each unit has it's own private access, separate hydro meters, there is a staircase at back of the house, and a driveway. House needs work but roof and furnace updated (2021). Potential great income maker! (id:50886)
Royal LePage State Realty Inc.
303 Old Lily Bay Road
Elizabethtown-Kitley, Ontario
Welcome to 303 Old Lily Bay Road - your family retreat with a view of the St. Lawrence awaits! This stunning 3-bedroom, 4-bathroom home, built in 2018 with an ICF foundation and steel roof, was designed to maximize space and highlight sparkling river views. Set on 2.3 acres, of mature trees enveloping the property, this location offers privacy with the convenience with just 10 min to all amenities. Upon entering you will be captivated by soaring ceilings, hardwood floors, granite counter tops and sun drenched rooms creating an inviting open-concept space. The kitchen, dining, and living areas flow seamlessly for family gatherings and entertaining. A cozy natural gas fireplace anchors the living room, while the dining area opens to an elevated deck overlooking the pool and river. The main floor also includes laundry, a mudroom with organizational built-ins, and a 2-pc powder room off the garage entrance for further practicality. Escape to your primary suite for rest and relaxation, which offers a 4-pc ensuite with soaker tub, large walk-in closet, and private deck access with serene views. The walk-out lower level features a bright family room (gas lines in place for the option of an additional fireplace), office/den (currently used as a 4th bedrm), 2-pc bath with roughed-in shower, and abundant storage with potential for further developing a theatre, gym, games room, or extra bedrooms, you are only limited by your imagination! Stepping outdoors, you'll enjoy lounging in a freshwater pool, sipping cocktails under your covered porch and relaxing with the benefit of river views! If you prefer more activity, we've got you covered, with a sports court that converts from basketball in summer to a hockey rink in winter. With a large double garage, additional shed, and an unbeatable location 10 min to Brockville, 40 min to Kingston, 70 min to Ottawa, this home blends rural tranquility with city convenience. Call today to book your personal tour of this exceptional property! ** This is a linked property.** (id:50886)
RE/MAX Hometown Realty Inc

