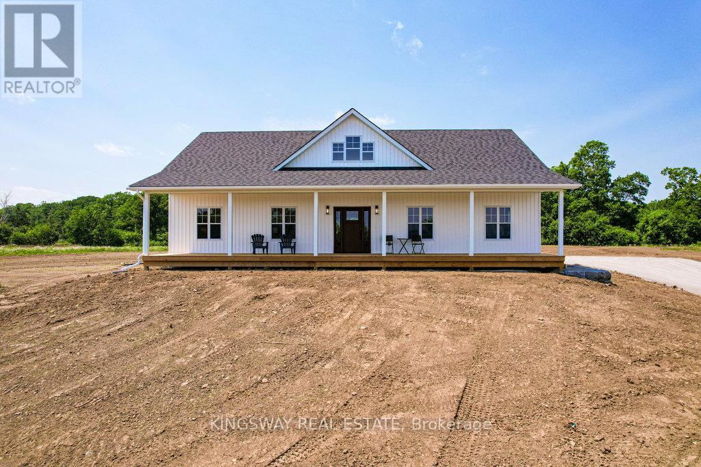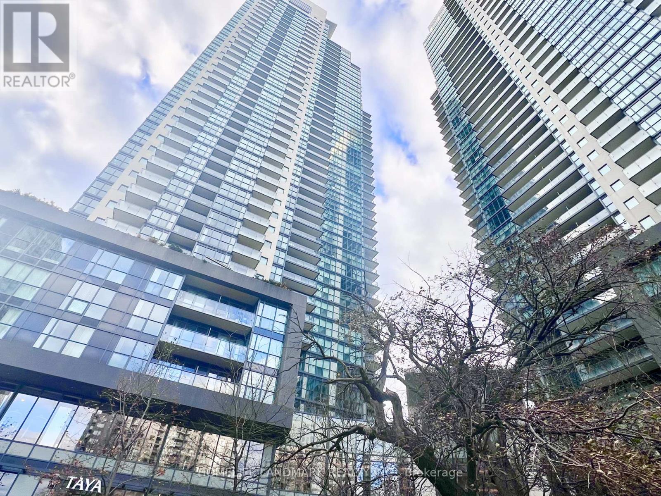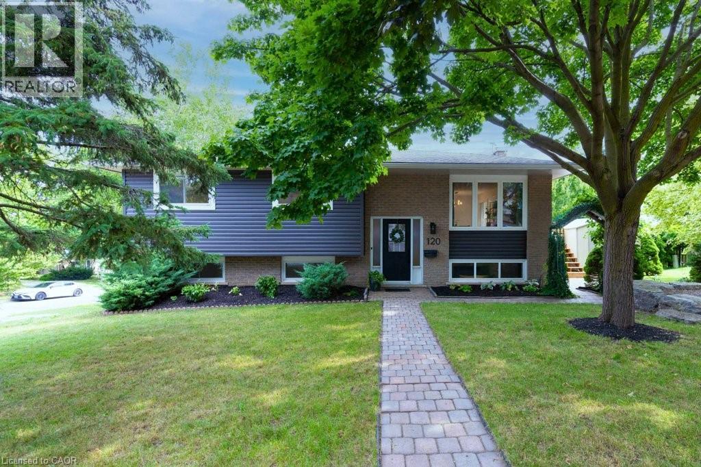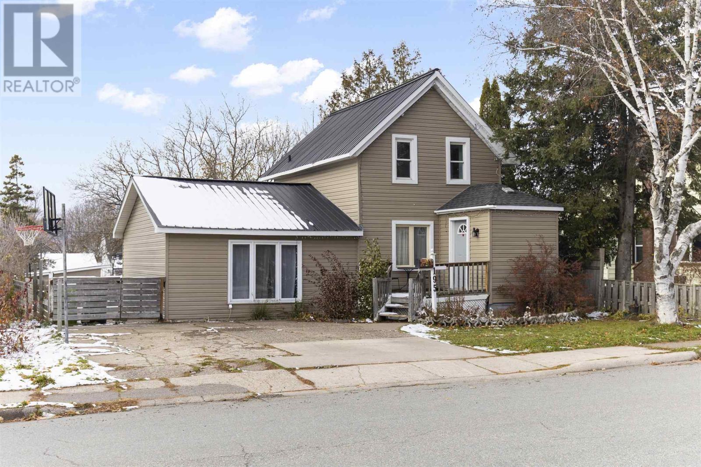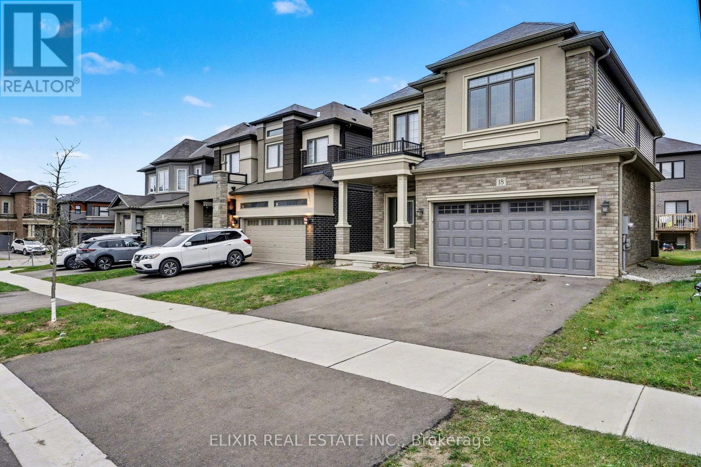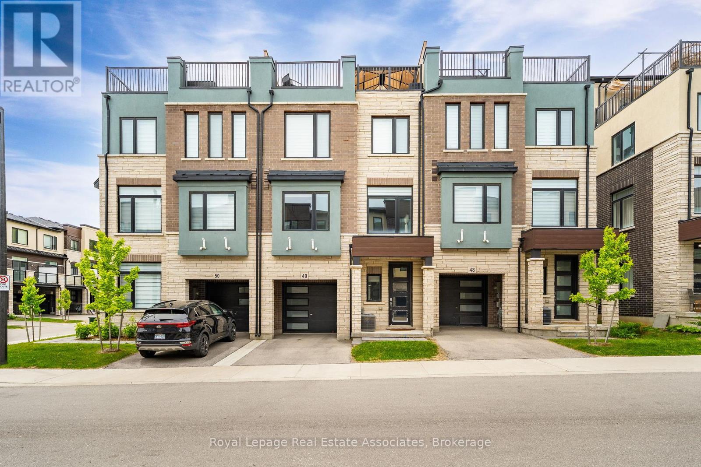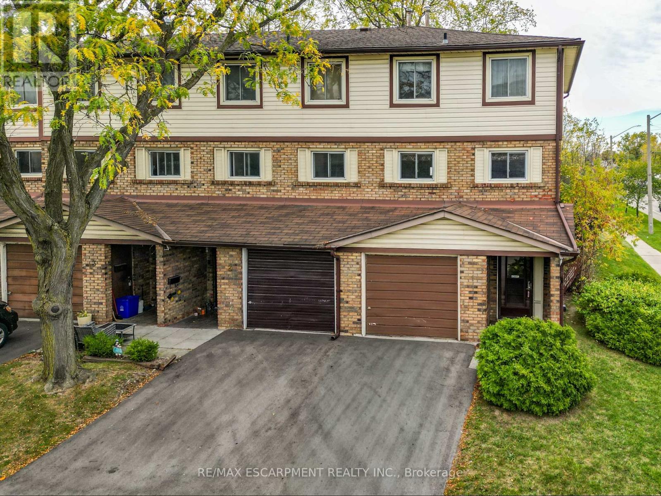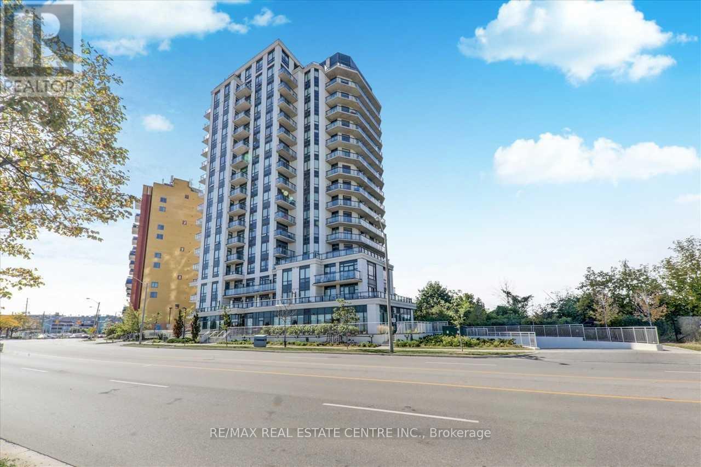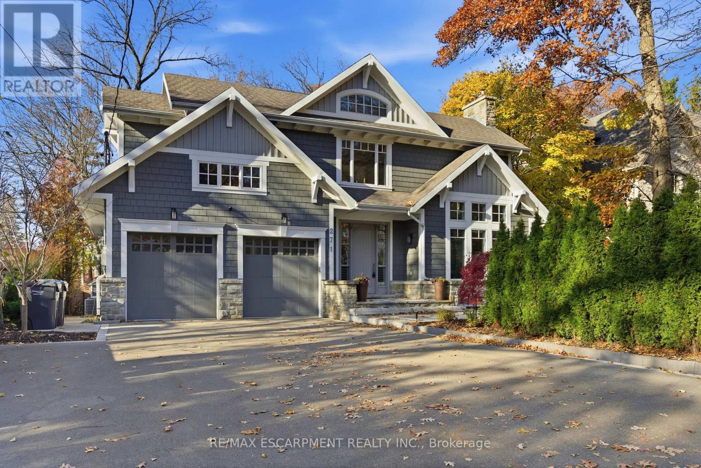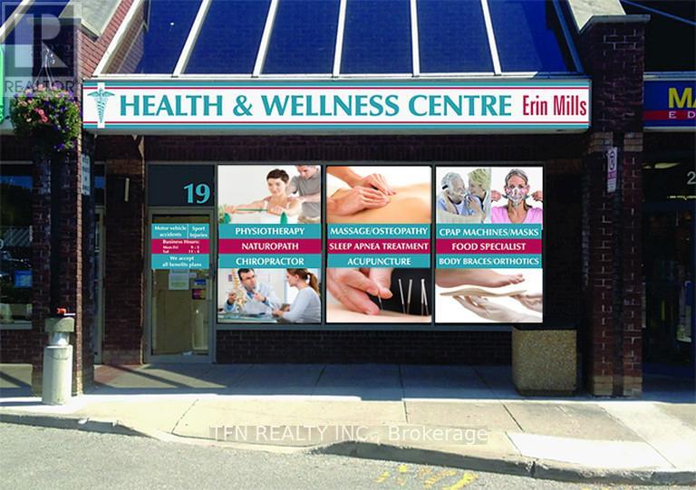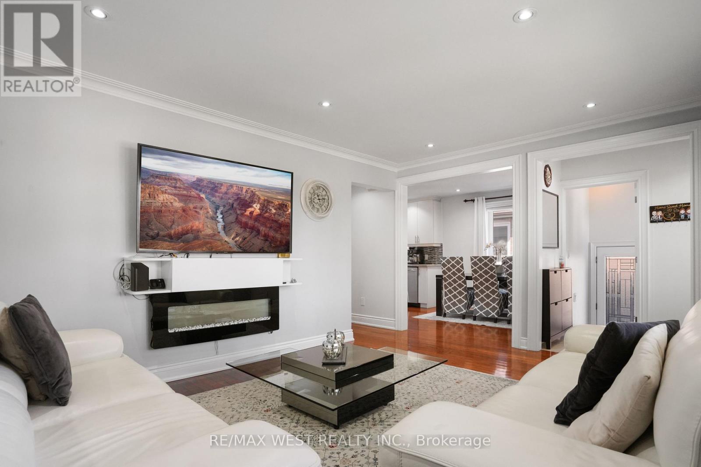242 Percy Boom Road N
Trent Hills, Ontario
Municipal Water " RARE" Providence Homes, an executive custom home builder, is proud to offer for sale the "Churchill" model. This 1886 sq ft 3 bdrm bungalow boasts a triple car garage and a huge full basement with a panoramic vista view of the Trent River and Bradley Bay. This is a very rare opportunity. Very private setting offers peace and tranquility. Bring your barbecue tools for premium entertaining and good times. Explore the natural beauty of the area with access to several conservation parks and a local boat launch for those who enjoy water activities. Offering a April 28/2025 Possession Date & 7 Year TARION New Home Warranty. (id:50886)
Kingsway Real Estate
3606 - 5162 Yonge Street
Toronto, Ontario
Luxurious Modern Living @ Gibson Square with Direct Subway Access! Rarely Offered for Sale, This Contemporary Two-Bedroom Suite Has Close to 900 Sqft. Interior + Balcony, Featuring Airy Open Layout, 9' Ceiling w/Floor to Ceiling Windows, Breathtaking Unobstructed East View from High Level, Fluted Panel Accent Adds a Sense of Serenity & Elegance to the Space, Renovated & Custom Designed Kitchen incl. Kitchen Sink & Faucet, Quartz Counter and Backsplash, S/S Appliances(Fridge, Stove, Canopy Range Hood, Dishwasher All in 2024), Newly Installed Overhead Storage in Hallway & 2nd Bedroom, Upgraded Light Fixtures, Newer Bathroom Vanity and Mirror Storage Cabinet, Spacious Primary Bedroom with Walk-in Closet, Closet Organizers in Both Bedrooms Creating More Storage; Easy Commune & Access to 401, Steps to Shops, Theatre, Library, Restaurants, Soon to-be Open T&T Supermarket, Building Amenities Incl. 24Hour Concierge, Indoor Pool, Sauna, Gym, Guest Suite, Outdoor Lounge & More., Value-added One Parking & One Locker Included! (id:50886)
Homelife Landmark Realty Inc.
120 Devonglen Drive
Kitchener, Ontario
This move-in ready raised bungalow in the desirable Country Hills neighbourhood checks all the boxes—and then some! Offering three bedrooms and two full bathrooms, this charming home stands out with a rare and valuable bonus—two driveways and a separate entrance to the lower level—perfect for creating a duplex or in-law suite. Whether you’re looking for extra space for family or a private unit to generate rental income, this flexibility makes the property an excellent way to safeguard against future economic changes and build long-term stability. The freshly updated exterior includes new vinyl siding (2024), a new garage door (2024), a new side deck (2025), a new roof (2024), and some new windows (2024). A sunny side-yard is perfect for kids, pets, or summer entertaining. Step inside to find a bright and welcoming interior with fresh paint throughout, a modern backsplash (2025), new countertops (2025) and new kitchen flooring (2025). The main floor offers a sun-filled living room overlooking a tree-lined street, an open concept dining-living area, and a well-appointed 4-piece bath. Downstairs, the fully finished lower level adds even more value with a spacious rec room, a versatile home office (currently used as a guest bedroom), and a modern 3-piece bath. With direct garage access and clear potential for a separate suite or income-producing unit, this level provides a smart opportunity for multi-generational living, a teen retreat, or a home-based business. Located just a short walk from parks, schools, shopping, restaurants, and transit, this home is ideal for first-time buyers, investors, or downsizers who want not only comfort and convenience, but also future financial flexibility. (id:50886)
Red And White Realty Inc.
195 Maple St
Sault Ste. Marie, Ontario
Welcome home to this inviting 3-bedroom, 1-bath property that combines comfort, convenience, and outdoor enjoyment. This home boasts separate dining room, kitchen with patio doors leading out to a deck and private fenced backyard. Relax or entertain outdoors with a hot tub, and gazebo. The paved driveway and steel roof add lasting value and low-maintenance appeal. Inside, you’ll love the refreshed bathroom and large primary bedroom. Located on a peaceful street. (id:50886)
Exit Realty True North
185 Bean Street
Minto, Ontario
TO BE BUILT! BUILDER'S BONUS $20,000 TOWARDS UPGRADES! Welcome to the charming town of Harriston a perfect place to call home. Explore the Post Bungalow Model in Finoro Homes Maitland Meadows subdivision, where you can personalize both the interior and exterior finishes to match your unique style. This thoughtfully designed home features a spacious main floor, including a foyer, laundry room, kitchen, living and dining areas, a primary suite with a walk-in closet and 3-piece ensuite bathroom, a second bedroom, and a 4-piece bathroom. The 22'7" x 18' garage offers space for your vehicles. Finish the basement for an additional cost! Ask for the full list of incredible features and inclusions. Take advantage of additional builder incentives available for a limited time only! Please note: Photos and floor plans are artist renderings and may vary from the final product. This bungalow can also be upgraded to a bungaloft with a second level at an additional cost. (id:50886)
Exp Realty
1048 Garner Road E
Hamilton, Ontario
Attention Developers and Builders! Land banking opportunity just across from new residential development. 19.5 acre land parcel surrounded by Residential redevelopment and schools. Close to John C Munro airport and 403 interchange. Lot sizes as per plan provided by Seller. Stream running through part of land. A2 Zoning. Note: two parcels being sold together with two access points off Garner Rd. Please do not walk property without notifying Listing Brokerage. (id:50886)
Keller Williams Edge Realty
152 Bean Street
Minto, Ontario
Finoro Homes has been crafting quality family homes for over 40 years and would love for your next home to be in the Maitland Meadows subdivision. The TANNERY A model offers three distinct elevations to choose from. The main floor features a welcoming foyer with a closet, a convenient 2-piece bathroom, garage access, a spacious living room, a dining room, and a beautiful kitchen with an island. Upstairs, you'll find an open-to-below staircase, a primary bedroom with a walk-in closet, and 3-piece ensuite bathroom featuring a tiled shower, a laundry room with a laundry tub, a 4-piece bathroom, and two additional bedrooms. Plus you'll enjoy the opportunity to select all your own interior and exterior finishes! (id:50886)
Exp Realty
18 Jenner Drive
Brant, Ontario
Welcome to 18 Jenner Drive, a beautifully finished double-garage detached home by LIV Communities, located in a quiet new neighbourhood in the charming town of Paris. Built in 2022, this home offers approximately 2,017 sq. ft. of well-designed living space above grade and features an inviting main floor with 9-ft ceilings, large windows, and a bright open-concept layout perfect for both everyday living and entertaining. The modern kitchen is equipped with stainless steel appliances, ample cabinetry, and generous counter space, making it an ideal hub for family gatherings. Upstairs, you'll find four spacious bedrooms and two full bathrooms, including a serene primary suite with a walk-in closet and private ensuite. With a two-car garage, a family-friendly layout, and a highly convenient location just minutes from Highway 403, the Brant Sports Complex, schools, shopping, parks, and scenic trails, this property offers a wonderful blend of comfort, lifestyle, and convenience. Experience the best of small-town charm and modern living in one of Ontario's most picturesque communities. (id:50886)
Elixir Real Estate Inc.
129 Tamarac Street
Haldimand, Ontario
An outstanding opportunity, 1.7 acre vacant corner lot, centrally located in the expanding town of Dunnville. Perfect for commercial development and numerous permitted commercial uses. The lot's excellent location, traffic exposure, and accessibility provide a significant advantage for any business. Municipal services available at road.The property falls under the Haldimand County Cs and Cm zoning, allowing for numerous permitted commercial uses. List of current permitted uses is available upon request; buyers can also explore the full details and uses of the Comprehensive Zoning By-law on the Haldimand County website. Further development potential may also be explored via a re-zoning application through the Haldimand County Planning Department. (id:50886)
Royal LePage Real Estate Services Ltd.
150 Victoria Street N
Kitchener, Ontario
Investor/Developer Alert! Exceptional opportunity at 150 Victoria St N, Kitchener SGA3 zoned property on a high-traffic corridor with possibility approval for 25 Stories high building(No requirement of parking with each unit) Approx. 6,100 sqft lot with 2-storey building: main level ideal for retail/office use; upper level includes 4 offices + common area. Endless possibilities for commercial use, mixed-use development, or land banking. Prime location minutes from downtown, LRT, and key amenities. High potential, high visibility, and future growth! See KWAR for full details. See Broker Remarks for more! Property get 10k+HST every month as income. Category: Retail and office Use: Retail, Food store, Food trucks and offices. (id:50886)
Livio Real Estate
160 Victoria Street N
Kitchener, Ontario
Residential Mix usage usage and C6 Zoning! Triplex with strong rental income potential. Includes main floor commercial unit w/bathroom, upper 2-bed apartment (recently renovated), and 1-bed basement unit. Features steel roof, updated furnace/plumbing, separate hydro meters, and parking for 3. Steps to VIA/GO station & university campus. Priceless property for more possibilities ideal mortgage helper or investment! See Broker remarks! (id:50886)
Livio Real Estate
81 Mckernan Avenue
Brantford, Ontario
Welcome to this brand new, stunning 4+1 bedroom detached home offering approximately 3160 sq. ft. of finished living space in one of Brantford's most desirable neighborhoods! This modern 2-storey residence features an open-concept layout with large windows that fill the home with natural light, a contemporary kitchen with stone countertops, stainless steel appliances, and a spacious breakfast area overlooking the backyard. The family room includes a cozy fireplace, complemented by formal living and dining areas perfect for entertaining. Upstairs offers a luxurious primary suite with a walk-in closet and spa-inspired ensuite, along with three additional generous bedrooms. The home also features a main-floor laundry room, double-car garage, parking for six, and an unfinished basement ideal for storage or future customization. Located close to schools, parks, shopping, and major highways, this brand new home is available for immediate possession. Non-smoking policy applies. (id:50886)
RE/MAX Real Estate Centre Inc.
49 - 314 Equestrian Way
Cambridge, Ontario
This beautifully upgraded 2+1 bedroom, 3-storey townhome offers a perfect blend of modern finishes and smart design. Enjoy upgraded light fixtures, sleek hardware, and durable luxury vinyl flooring. The open-concept layout is bright and spacious, ideal for entertaining or relaxing at home. The standout feature? A private rooftop terrace perfect for summer lounging, entertaining guests, or enjoying your morning coffee with a view. With parking for 2 vehicles, convenience is top of mind. Located just steps from a park and less than 10 minutes to Highway 401 and the countless amenities of Hespeler Road, this location is unbeatable for commuters and those seeking easy access to shopping, dining, and everyday essentials. This move-in-ready home offers low-maintenance living in a thriving Cambridge neighbourhood. Don't miss your chance to own in this sought-after community! (id:50886)
Royal LePage Real Estate Associates
1 - 34 Bow Valley Drive
Hamilton, Ontario
TRADITIONAL CHARM ... Experience the vintage character of yesteryear blended with everyday functionality in this traditional end-unit condo townhome at 1-34 Bow Valley Drive in desirable Stoney Creek. Thoughtfully maintained and full of warmth, this home offers a comfortable and inviting layout that's ideal for families, professionals, or anyone seeking low-maintenance living. Step inside the GROUND LEVEL that adds valuable living space with a cozy family room with sliding doors leading to a fully fenced backyard. The yard features a patio, BRAND NEW FENCE with gate access to greenspace, and a garden shed, creating a private and functional outdoor retreat. A 2-pc bath and laundry room complete the level. A bright main level features a spacious living room with beautiful bay window, creating a naturally lit and welcoming atmosphere. The dining area provides a dedicated space for shared meals and gatherings, while the EAT-IN KITCHEN offers a classic setup with plenty of potential to personalize over time. Upstairs, find three generous bedrooms and a 4-pc bath. Each space reflects the thoughtful care of a well-loved home with the nostalgic details that make it unique. With a private driveway and attached garage, this property offers convenience and comfort in equal measure. Whether you're starting out, scaling down, or simply seeking a place that feels like home, this charming residence delivers timeless appeal. Discover the ease of condo living surrounded by parks, trails, public transit, highway access, and local amenities all within the welcoming community of Stoney Creek. Some images virtually staged. CLICK ON MULTIMEDIA for virtual tour, drone photos & more. (id:50886)
RE/MAX Escarpment Realty Inc.
102 Thackeray Way
Minto, Ontario
Welcome to Maitland Meadows, where modern design meets small town comfort. This brandnew Woodgate model offers the perfect upgrade for young professionals or growing families who want more breathing room without the noise that usually comes with townhouse living. These homes are only connected at the garage wall, giving you the privacy and quiet you've been craving.Inside, you get that fresh, contemporary style everyone wants today. Bright, open spaces, thoughtful upgrades already included, and a full appliance package so move in day is truly turn key. Outside, you'll love the peaceful neighbourhood vibe: safe, quiet streets, friendly neighbours, and farmland sunsets you'll never get tired of.Commuting is easy with larger centres about an hour away, and you'll enjoy all the small town essentials - fibre optic internet, natural gas heat, and full municipal services. Quick closing is available so you can start your next chapter sooner.If you're looking for an affordable new build with style, space, and zero hassle, this is the one.Additional perks include: Oversized garage with man door and opener, paved driveway, fully sodded yard, soft close cabinetry, central air conditioning, Tarion Warranty and survey all included in the price. (id:50886)
Exp Realty
30 Anne Street W
Minto, Ontario
Welcome to The Town Collection at Maitland Meadows - The Homestead model is where modern farmhouse charm meets calm, connected living. This bright end unit offers 1,810 sq ft of thoughtfully designed space, filled with natural light and upscale finishes. With 9' ceilings and an open concept layout, the main floor feels airy and inviting - from the flexible front room (perfect for a home office or playroom) to the kitchen's quartz island that anchors the dining and living areas. Upstairs, the spacious primary suite features a walk-in closet and private ensuite, while two additional bedrooms and second floor laundry make family life effortless. Energy efficient construction helps keep costs low and comfort high, and the full basement offers room to grow. Complete with a deck, appliances, and stylish finishes, this home is move-in ready, and if you're looking for that attached garage feature, it's here too! Designed for those who love the modern conveniences of new construction and the peaceful rhythm of small town life. For a full list of features and inclusions visit our Model Home located at 122 Bean Street in Harriston. (id:50886)
Exp Realty
40 Anne Street W
Minto, Ontario
Buyers still have the opportunity to select interior finishes and personalize this home to their style! This rare 4 bedroom end unit townhome offers 2,064 sq ft of beautifully finished living space and is available with an approximate 3 month closing. Designed with a growing family in mind, this modern farmhouse style two-storey combines rustic charm with contemporary comfort, all situated on a spacious corner lot with excellent curb appeal.The inviting front porch and natural wood accents lead into a bright, well-planned main floor featuring 9' ceilings, a convenient powder room, and a flexible front room that's perfect for a home office, toy room, or guest space. The open concept layout boasts oversized windows and a seamless flow between the living room, dining area, and upgraded kitchen, complete with a quartz-topped island and breakfast bar seating.Upstairs, the spacious primary suite features a 3pc ensuite and walk-in closet, while three additional bedrooms share a full family bath. Second floor laundry adds practical convenience for busy family life. Additional highlights include an attached garage with interior access, an unspoiled basement with rough-in for a future 2-piece bath, and quality craftsmanship throughout.Experience the perfect blend of farmhouse warmth and modern design, with the reliability and style youre looking for in the wonderful community of Harriston. Ask for a full list of premium features and visit us at the Model Home at 122 Bean Street! (id:50886)
Exp Realty
36 Anne Street W
Minto, Ontario
Step into easy living with this beautifully designed 1,799 sq ft interior unit, where modern farmhouse charm meets clean, contemporary finishes in true fashion. From the moment you arrive, the light exterior palette, welcoming front porch, and classic curb appeal set the tone for whats inside.The main level features 9' ceilings and a bright, functional layout starting with a generous foyer, powder room, and a flexible front room ideal for a home office, reading nook, or play space. The open concept kitchen, dining, and living area is filled with natural light and made for both everyday living and weekend entertaining. The kitchen is anchored by a quartz island with a breakfast bar overhang, perfect for quick bites and extra seating. Upstairs, the spacious primary suite includes a walk-in closet and sleek 3pc ensuite with beautiful time work and glass doors. Two additional bedrooms, a full family bath, and convenient second level laundry round out this floor with thoughtful design. The attached garage offers indoor access and extra storage, while the full basement is roughed in for a future 2-pc bath just waiting for your personal touch. Whether you're a first-time buyer, young family, or down sizer looking for low maintenance living without compromise, this home checks all the boxes. Come Home To Calm in Harriston. (id:50886)
Exp Realty
113 Bean Street
Minto, Ontario
Stunning 2,174 sq. ft. Webb Bungaloft Immediate Possession Available! This beautiful bungaloft offers the perfect combination of style and function. The spacious main floor includes a bedroom, a 4-piece bathroom, a modern kitchen, a dining area, an inviting living room, a laundry room, and a primary bedroom featuring a 3-piece ensuite with a shower and walk-in closet. Upstairs, a versatile loft adds extra living space, with an additional bedroom and a 4-piece bathroom, making it ideal for guests or a home office. The unfinished walkout basement offers incredible potential, allowing you to customize the space to suit your needs. Designed with a thoughtful layout, the home boasts sloped ceilings that create a sense of openness, while large windows and patio doors fill the main level with abundant natural light. Every detail reflects high-quality, modern finishes. The sale includes all major appliances (fridge, stove, microwave, dishwasher, washer, and dryer) and a large deck measuring 20 feet by 12 feet, perfect for outdoor relaxation and entertaining. Additional features include central air conditioning, an asphalt paved driveway, a garage door opener, a holiday receptacle, a perennial garden and walkway, sodded yard, an egress window in the basement, a breakfast bar overhang, stone countertops in the kitchen and bathrooms, upgraded kitchen cabinets, and more. Located in the sought-after Maitland Meadows community, this home is ready to be your new home sweet home. Dont miss outbook your private showing today! (id:50886)
Exp Realty
117 Thackeray Way
Minto, Ontario
BUILDER'S BONUS!!! OFFERING $20,000 TOWARDS UPGRADES!!! THE CROSSROADS model is for those looking to right-size their home needs. A smaller bungalow with 2 bedrooms is a cozy and efficient home that offers a comfortable and single-level living experience for people of any age. Upon entering the home, you'll step into a welcoming foyer with a 9' ceiling height. The entryway includes a coat closet and a space for an entry table to welcome guests. Just off the entry is the first of 2 bedrooms. This bedroom can function for a child or as a home office, den, or guest room. The family bath is just around the corner past the main floor laundry closet. The central living space of the bungalow is designed for comfort and convenience. An open-concept layout combines the living room, dining area, and kitchen to create an inviting atmosphere for intimate family meals and gatherings. The primary bedroom is larger with views of the backyard and includes a good-sized walk-in closet, linen storage, and an ensuite bathroom for added privacy and comfort. The basement is roughed in for a future bath and awaits your optional finishing. BONUS: central air conditioning, asphalt paved driveway, garage door opener, holiday receptacle, perennial garden and walkway, sodded yards, egress window in basement, breakfast bar overhang, stone countertops in kitchen and baths, upgraded kitchen cabinets and more... Pick your own lot, floor plan, and colours with Finoro Homes at Maitland Meadows. Ask for a full list of incredible features! Several plans and lots to choose from Additional builder incentives available for a limited time only! Please note: Renderings are artists concept only and may not be exactly as shown. Exterior front porch posts included are full timber. (id:50886)
Exp Realty
1007 - 840 Queens Plate
Toronto, Ontario
New Luxury Condo Conveniently Located Across The Street From Woodbine Mall And The Woodbine Race Track, Near Humber College, University Of Guelph-Humber and Etobicoke General Hospital, Hwy. 427 And Minutes Away From Pearson Airport. Steps To Entertainment, Humber River, Running Trails, Fine Restaurants And Shopping! This Condo Is All About Location Location Location! (id:50886)
RE/MAX Real Estate Centre Inc.
271 Oakhill Road
Mississauga, Ontario
Stunning custom David Small home in the desirable Mineola neighbourhood, featuring a fully finished lower-level in-law suite with a private entrance, full kitchen, spacious living area, bedroom with walk-in closets, and an upgraded bathroom-ideal for extended family, multigenerational living, or rental income. The main floor provides additional flexibility with a bedroom/guest suite, ideal for multigenerational living or those seeking convenient main-level accommodations. Designed with West Coast influence, the home features soaring ceilings, exceptional natural light, and a striking central courtyard that anchors the living spaces. The open-concept kitchen, refined dining room, and spacious living and family rooms all offer walkouts to the courtyard, deck, and pool, creating effortless indoor-outdoor flow. Upstairs, the primary suite includes a spa-inspired ensuite, accompanied by two additional bedrooms and a versatile office or optional fourth bedroom.The backyard offers true privacy with a saltwater pool, composite deck, and professional landscaping. Combining luxury, functionality, and exceptional design, this property presents an outstanding opportunity in one of Mississauga's premier neighbourhoods. Luxury Certified. (id:50886)
RE/MAX Escarpment Realty Inc.
4099 Erin Mills Parkway
Mississauga, Ontario
Professional office space available for sublease in a highly trafficked area, offering excellent visibility and convenience. This 1,484 sq. ft. suite is well-suited for medical, professional, or administrative use, with flexible layout options to accommodate a variety of business needs. The space is move-in ready, and existing equipment is negotiable. An ideal opportunity for tenants seeking a prime location and a seamless setup (id:50886)
Tfn Realty Inc.
25 Silvercrest Avenue
Toronto, Ontario
Renovated and move-in-ready, this Alderwood home offers an income-producing lower level with a separate private entrance. The freshly painted main level features a bright and open living room, renovated kitchen and 3 spacious bedrooms - one with direct access to a private backyard oasis complete with an in ground swimming pool. The freshly painted lower level, w/ brand new floors just installed, offers a complete in-law suite with 2 large bedrooms, a kitchen and private side entrance ideal for extended family or income potential. Outside enjoy the in-ground pool, hot tub, permanent awning, and outdoor television perfect for relaxing after work or entertaining family and friends. Loved by its current owners for its unbeatable location, this home offers quick access to every major highway, downtown Toronto & Pearson Airport in just minutes. The tight-knit, welcoming community is one where neighbours greet each other with a smile, children play freely, and local traditions like the annual Christmas parade and street sales bring everyone together. Families will also appreciate the excellent nearby schools and family-friendly atmosphere. Conveniently located close to Sherway Gardens, Farm Boy, GO Transit, TTC, parks, and the lakefront this home truly blends comfort, connection, and convenience in one exceptional package! (id:50886)
RE/MAX West Realty Inc.

