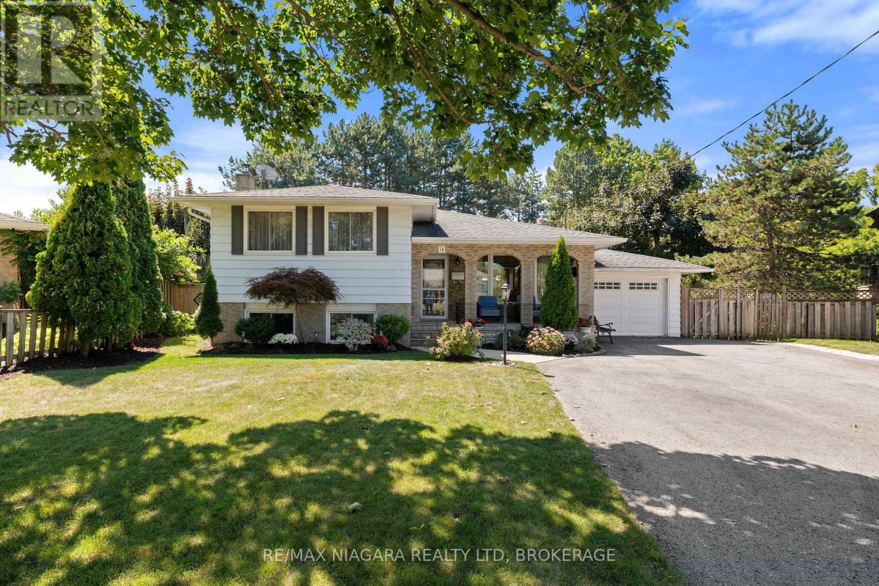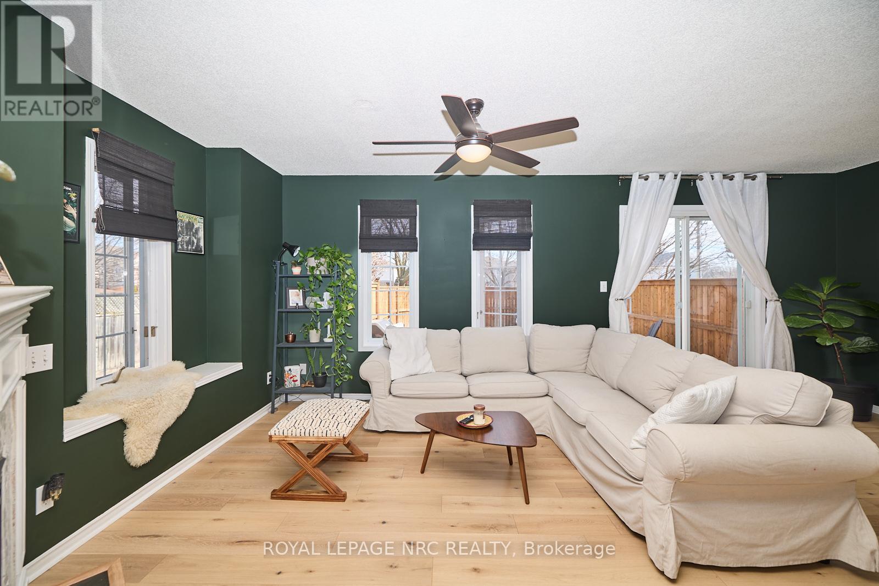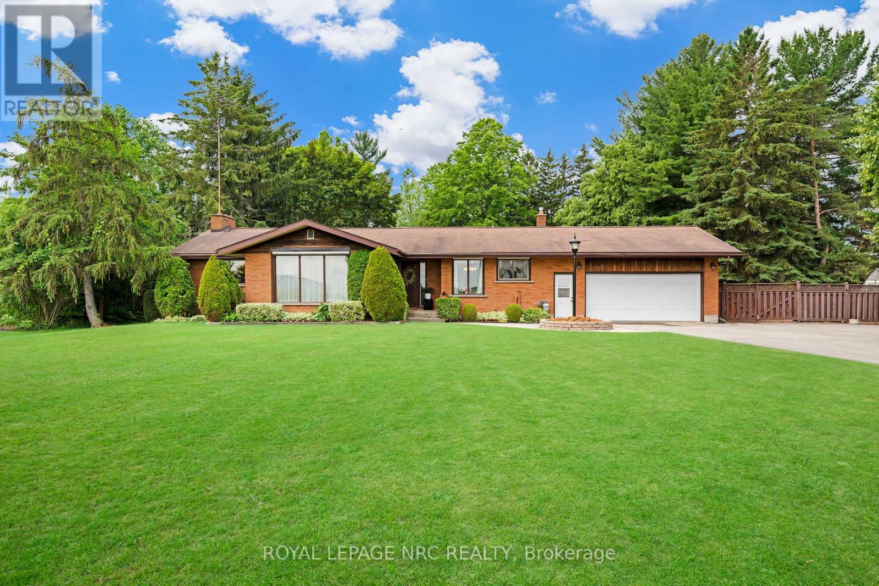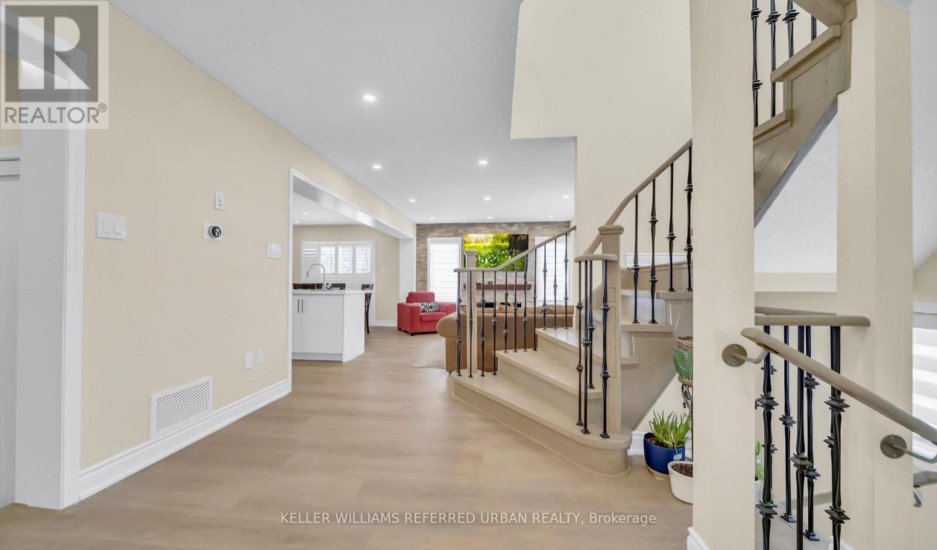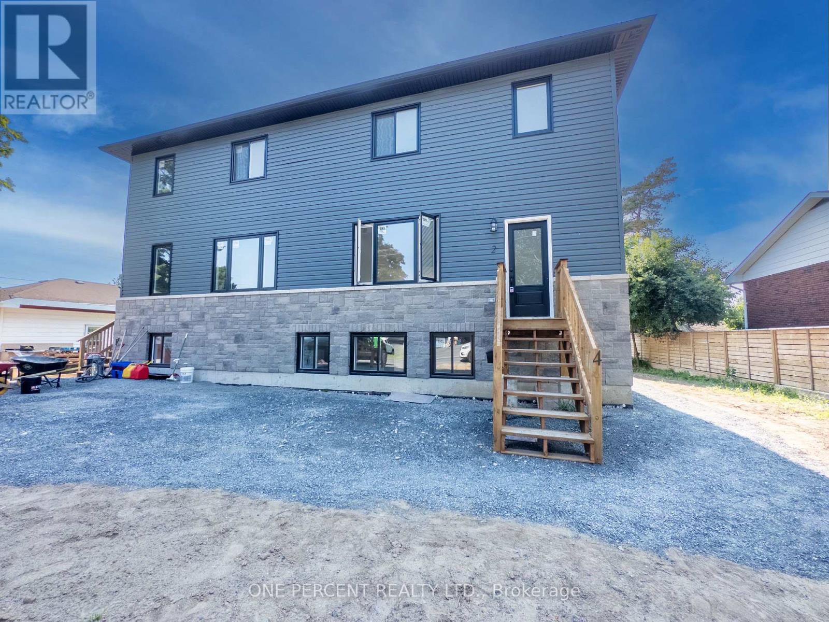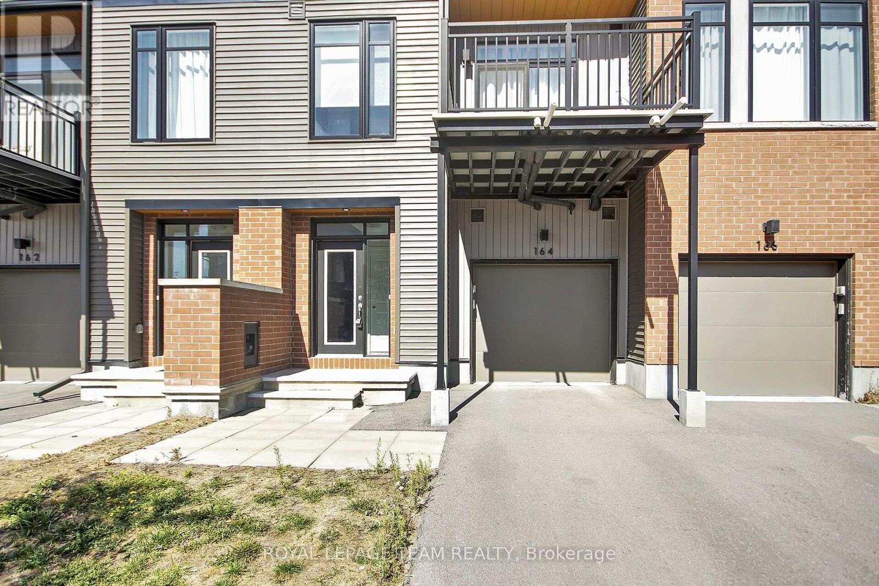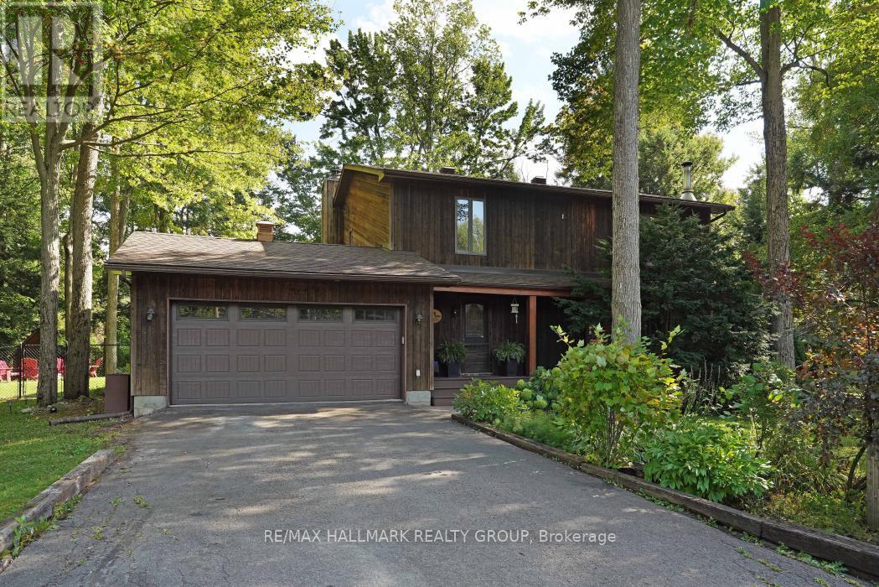124 Summit Ave
Thunder Bay, Ontario
Spacious 4-bed, 2-bath character home on a double lot in sought-after Mariday Park. Boasting 3,300 sqft. this residence blends timeless charm with modern updates, including updated kit, bath, full electrical/mechanical upgrades and so much more! Park like yard and expansive living spaces. Prime location near excellent parks, schools, and amenities. Contact today to set up a private viewing today! (id:50886)
Royal LePage Lannon Realty
16 Centennial Drive
St. Catharines, Ontario
Nestled on a beautiful pie-shaped rolling lot, this home captures the rare feeling of Muskoka while offering all the conveniences of city life. Take in the tranquil views off of your 2 back decks overlooking mature trees and the soothing sound of nature. Inside you will find 2 bedrooms, 2 bathrooms, a spacious sunroom flooded with natural light overlooking a lush landscaped yard. The expansive lower level family room offers a warm and inviting atmosphere with a wood burning fireplace, built in cabinetry, making it perfect for cozy evenings or lively gatherings. It also includes an office area with easy walkout access to your yard. The seller has thoughtfully upgraded many aspects of the home to include a fully renovated kitchen complete with appliances, custom cabinetry, granite countertops, new backsplash, custom lighting and a large kitchen island with a sink. Additional improvements include renovated bathrooms, newer windows, asphalt driveway that can accommodate 5 cars, garage door and flooring, electrical updates, new deck, patio doors, irrigation system, and so much more. Generous storage on the lower level makes this home perfectly suited for downsizing or upsizing. Note- the third bedroom has been turned into a large dressing room, but can be converted back to a bedroom. This desirable North End location is within walking distance to Port Dalhousie, Quick highway access and numerous amenities. If you enjoy entertaining this home is for you. (id:50886)
RE/MAX Niagara Realty Ltd
133c Martindale Road
St. Catharines, Ontario
Stop scrolling - this is the one! This beautifully updated 3-bedroom, 3-bathroom freehold quad unit in one of St. Catharines most sought-after neighbourhoods - Grapeview! With top-rated Grapeview School nearby, plus the hospital, highway access to both QEW and 406, shopping, and entertainment all just minutes away, this home is perfectly placed for convenience. Step inside and be wowed by the space! The primary bedroom offers ensuite privilege, while the second and third bedrooms are exceptionally large, a rare and valuable feature you wont find often at this price range. A finished rec room expands your living options, and the fully fenced backyard provides the perfect private retreat for family, kids, or pets. Enjoy peace of mind with modern updates throughout including a stylish kitchen, refreshed bathrooms, and upgraded flooring. Add in new, a/c 2021, new kitchen with appliances 2020, fence 2022, private parking for two vehicles and the bonus of freehold ownership with no condo fees, and you've got an unbeatable package .Homes with this much space, style, and location don't come along often. Don't miss your chance to call Grapeview home! (id:50886)
Royal LePage NRC Realty
1310 Four Mile Creek Road
Niagara-On-The-Lake, Ontario
Welcome to 1310 Four Mile Creek Rd. in beautiful Niagara-on-the-Lake! Settle into a Muskoka chair along over 100 ft waterfront and enjoy herons, fish, ducks and the occasional canoe meander by. This home offers a lifestyle many can only dream of! From the long driveway that can easily park over 15 cars, to the curb appeal of this all-brick, 1600 sqft bungalow with oversized 2+ car attached garage. Additional workshop with garage door, 220Volt & water is located behind the garage. Covered front porch on which to sit and enjoy your morning coffee in peace and serenity. Step into the welcoming foyer. Spacious living room to the left with double-aspect windows overlooking the sprawling front lawn. Eat-in country kitchen has ample counterspace and entry to the oversized garage, making it easy to carry in groceries. Step into the formal dining room beyond with sliding patio doors leading out onto a shaded deck with built-in seating. Dine al fresco! 3 generous bedrooms are situated on the left side of the house and offer views of the front and back yards. A spacious family bath with double sinks and tub/shower completes the upper level. Basement has a generous family room showcasing oversized windows overlooking this breath-taking property, a wall of built-in shelving and fireplace and features many pot lights, making the room bright and welcoming. Enjoy a cold beverage at the wet bar with mini fridge. 4th bedroom with full bath beside it. Laundry/utility room with kitchenette convenient for serving guests and additional kitchen facilities. Furnace/AC 2022. Convenient walk-up entry to backyard from family room. This home offers Muskoka living at its best! Solid home with great layout with great opportunity to make it your own! Freshly painted upper level. Conveniently located 10 minutes to US border, 10 minutes to QEW. 2 great great elementary schools within a few km. Minutes to Old Town with its heritage district, theatre, shopping, dining. Call for a showing today! (id:50886)
Royal LePage NRC Realty
88 Harcourt Crescent
Kitchener, Ontario
Welcome To 88 Harcourt Crescent A Beautifully Upgraded, Detached 2-Storey Home Nestled In A Sought-After, Mature Neighborhood In Kitchener For Lease. This Inviting Residence Is Ideal For Both First-Time Buyers And Savvy Investors Looking For Move-In Ready Value! Step Inside To A Bright, Open-Concept Living Room With An Elegant Bay Window, Filling The Space With Natural Light Perfect For Relaxing Or Entertaining. The Modern Kitchen Features New Pot Lights And A Seamless Layout, Making Meal Prep And Gatherings A Breeze. Enjoy The Comfort Of Brand New Heating And Air Conditioning Systems (2024), Ensuring Year-Round Energy Efficiency And Peace Of Mind. The Entire Home Was Freshly Painted In 2024, And The Upper Bedrooms Showcase Stylish New Flooring That Adds Warmth And Sophistication. Upstairs, Youll Find Three Spacious Bedrooms And A Well-Appointed 4-Piece Bathroom For Comfortable Family Living. (id:50886)
Save Max Real Estate Inc.
4498 Concession 11 Road
Puslinch, Ontario
Welcome to 4498 Concession 11 in the gorgeous Township of Puslinch. This ultra private lot features a custom built red brick detached home with over 3500 square feet of well appointed living space surrounded by lush landscaping and large curricular tree-lined driveway. Stunning newly designed and fully fenced backyard retreat with large patio area and in-ground salt water pool. The main floor features 9ft coffered ceiling, hardwood floor, grand living room, massive white chef's kitchen with 10' centre island, modern pendant lighting, stainless steel appliances, quartz counter top, and subway tile backsplash. Open concept dining room with wallpaper feature wall, main floor double door entry office, impressive mudroom with custom built in shelving with walk outs to both the backyard and garage. The second level features hardwood flooring and massive primary with wallpaper feature wall, 5 piece spa-like bath and expansive walk in closet. 4 additional bright bedrooms share the main 4 piece bath. Take the staircase from the mudroom down to the modern finished basement with large recreation space, kids play room, and additional 4 piece bath. The stunning backyard is an entertainer's dream with large slider walk-out from the kitchen with multi-level entertaining space, 8ft deep salt water pool with gorgeous landscaping and hardscape surround. Golf course green space perfect for the kids to run around with the additional security of full yard fencing. A large fire pit for those evening gatherings and a fenced chicken coop for true country living. Incredibly private setting nestled among the trees for the ultimate serenity perfect for young families and those seeking an exceptional life. Minutes to south Guelph with all major amenities, incredible schools, recreation centre, library, tennis courts, and a quick drive to the 401 for commuters. (id:50886)
Sotheby's International Realty Canada
14 Andover Drive
Woolwich, Ontario
Welcome to 14 Andover Dr, a fantastic leasing opportunity in the prestigious Breslau neighborhood! This spacious corner lot home features a main and upper floor unit with 4 bedrooms and 3 bathrooms, perfect for professionals. Enjoy the privacy of a fenced-in backyard and the convenience of garage parking. The basement unit will be separately rented, ensuring a great balance of community and privacy.Don't miss out on this wonderful rental opportunity!---Let me know if you'd like any tweaks! (id:50886)
Keller Williams Referred Urban Realty
88 Harcourt Crescent
Kitchener, Ontario
Welcome To 88 Harcourt Crescent A Beautifully Upgraded, Detached 2-Storey Home Nestled In A Sought-After, Mature Neighborhood In Kitchener. This Inviting Residence Is Ideal For Both First-Time Buyers And Savvy Investors Looking For Move-In Ready Value! Step Inside To A Bright, Open-Concept Living Room With An Elegant Bay Window, Filling The Space With Natural Light Perfect For Relaxing Or Entertaining. The Modern Kitchen Features New Pot Lights And A Seamless Layout, Making Meal Prep And Gatherings A Breeze. Enjoy The Comfort Of Brand New Heating And Air Conditioning Systems (2024), Ensuring Year-Round Energy Efficiency And Peace Of Mind. The Entire Home Was Freshly Painted In 2024, And The Upper Bedrooms Showcase Stylish New Flooring That Adds Warmth And Sophistication. Upstairs, Youll Find Three Spacious Bedrooms And A Well-Appointed 4-Piece Bathroom For Comfortable Family Living. (id:50886)
Save Max Real Estate Inc.
53 Lakeview Avenue
Kingston, Ontario
3 out of 4 units currently rented for over $65,000 rental income per year. Live in the remaining 3 bedroom unit or lease for an additional $30,000 per year. 6+2 bedroom, one of a kind legal 4-Unit investment opportunity in Kingston's highly desirable Reddendale neighbourhood! It features 2, two-level 3-bedroom units and 2 spacious 1-bedroom basement units. High-end finishes throughout include quartz countertops in every kitchen, ceramic tile in the bathrooms, and 9-ft ceilings on both the main floor and basement, creating bright, open spaces. Each unit has separately metered electricity and water, while gas is supplied to the main-floor units with separate metering. Separate high efficiency furnace & air conditioners serve the 2 main floor units. Gas hot water tanks for each main floor unit, electric hot water in the basement (all owned not rented). HRV system. Enjoy parking for four vehicles and a prime location just steps from parks, Crerar Park Beach, and only five minutes to a golf course, driving range and major shopping areas. This is an excellent opportunity for investors in one of Kingston's premium neighbourhoods that will continue to attract top-tier tenants. HST included in the sale. View the video tours for a better look at the property! (id:50886)
One Percent Realty Ltd.
164 Visor Private
Ottawa, Ontario
WOW !! This 2 bedroom 1.5 bathroom still feels like a new home. In the heart of Kanata's Emerald Meadows/ Trailwest's sought after community close to all amenities. This home has beautiful oak tone flooring and hardwood railings. . The open concept living space flows seamlessly throughout the main floor. upgraded Kitchen cabinets, gorgeous stainless steel appliances that look brand new., loads of cupboard . and counter space. Conveniently located right off the dining area is an expansive balcony/deck. The south facing windows ensure the home is filled with natural light. Inside entry to your garage, and tons of storage. Modern light fixtures throughout the home. The over sized Primary bedroom includes an amazing walk-in closet, and large windows. The second bedroom is very spacious as well. This home is an EQ energy efficient home. You will fall in love with this home from the moment you walk in .This jome is still under Tarion Warranty (id:50886)
Royal LePage Team Realty
124 Lily Pond Street
Ottawa, Ontario
**OPEN HOUSE Sunday September 21st 2-4PM** Stunning Move-In Ready Detached Home in Desirable Bridlewood! Welcome to this Beautifully maintained 3 bedroom, 3.5 bathroom home with a FULLY FINISHED basement. Built in 2014, this modern home boasts exceptional curb appeal with a charming covered front porch, widened driveway accommodating 2 cars, plus a single garage. Step inside to a spacious tiled foyer and be greeted by gleaming hardwood floors that flow seamlessly throughout the main level. The elegant formal dining room opens into a bright and inviting living room, complete with upgraded pot lights and a cozy gas fireplace, the perfect setting for family gatherings or relaxing evenings. The Chef inspired kitchen is a true highlight, featuring QUARTZ countertops, 4 Stainless Steel appliances, ample prep and storage space, under cabinet lighting, and a stylish backsplash perfect for both everyday meals and entertaining. Upstairs, you'll find 3 generous sized bedrooms, including a unique Jack & Jill bathroom connecting the secondary bedrooms, ideal for families. The luxurious primary bedroom offers not 1, but 2 walk-in closets, and a spa like 4pc. Ensuite complete with a Glass shower and relaxing Roman Tub. The Fully Finished basement adds incredible value, offering plush carpets, Pot Lights, a Full Bathroom, and a versatile Den/Office space, ideal for working from home, hosting guests, or enjoying family movie nights with a projector setup up. Laundry is conveniently located with tons of storage. Step outside to your private, fenced backyard oasis featuring mature cedar trees for added privacy, a stone patio area perfect for entertaining, and a steamy Hot Tub to unwind after a long day! Located on a quiet, family-friendly street in the highly sought after Bridlewood Community of Kanata, you're just minutes from parks, walking paths, top-rated schools, public transit, shopping and more! Surrounded by great neighbors, this is truly a place to call home! (id:50886)
RE/MAX Hallmark Realty Group
5498 Edgewater Drive
Ottawa, Ontario
Discover the perfect blend of space, style, and serenity in this exceptional 3-bedroom, 3-bath home in the sought-after community of Edgewater park in Manotick! Set on a private, forested lot with water access, this unique property offers multiple maple trees waiting to be tapped! Step inside to find generously sized rooms throughout, from the sunken living room with wood-burning fireplace, large kitchen with Island, sitting area, and updated cabinetry. Rich hardwood flooring adds warmth and character. Upstairs you'll find that nobody gets "the small room". In addition the bathrooms are spacious and updated. Front garden blooms with perennials, and the backyard oasis features an outdoor bar area, with a half in-ground heated pool, screened in gazebo, and extensive decking. Whether you're hosting summer gatherings or enjoying a quiet evening by the fire, the ambiance is always just right. When it gets cold move it inside where you'll find a cozy basement rec-room with bar, newer flooring, and a cozy wood stove. Plenty of storage as well! 2-car driveway, and unbeatable access to the river for all water activities! Don't miss your chance to own a one-of-a-kind property that truly has it all just minutes from the heart of Manotick. (id:50886)
RE/MAX Hallmark Realty Group


