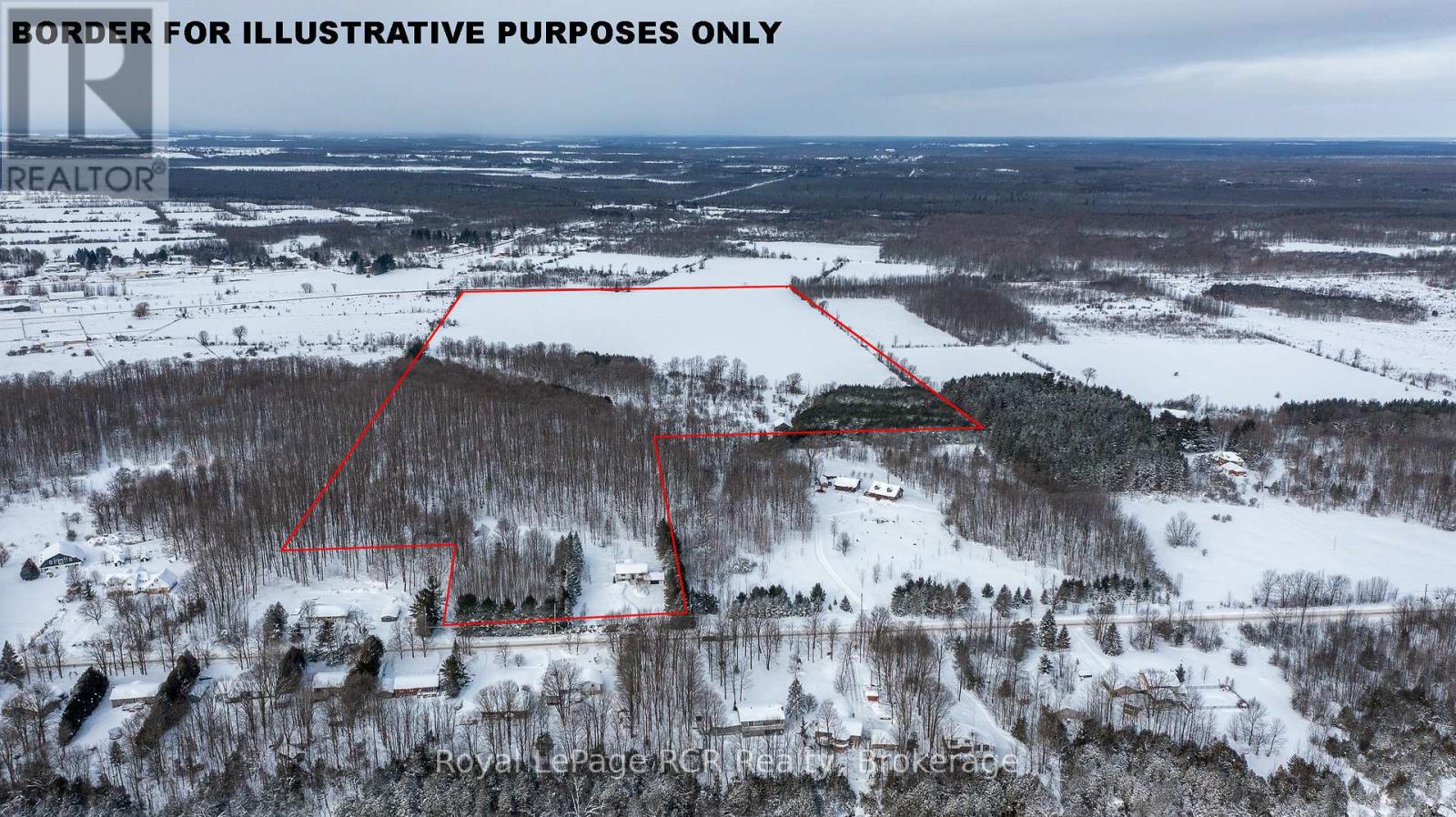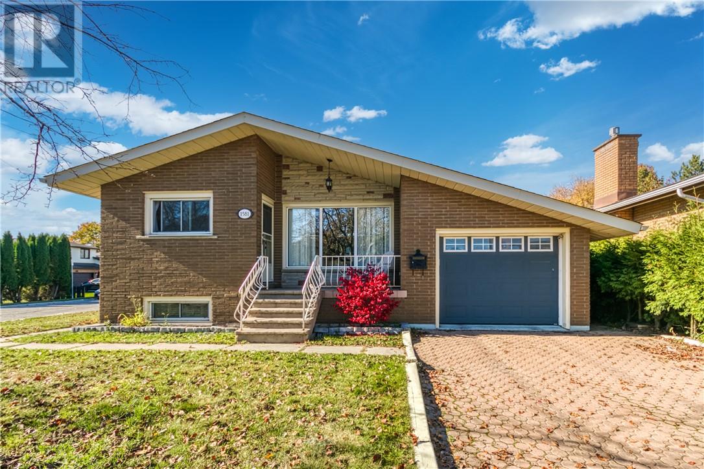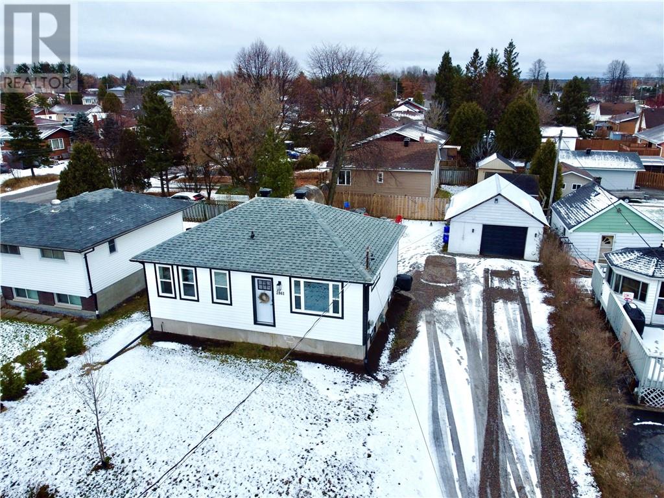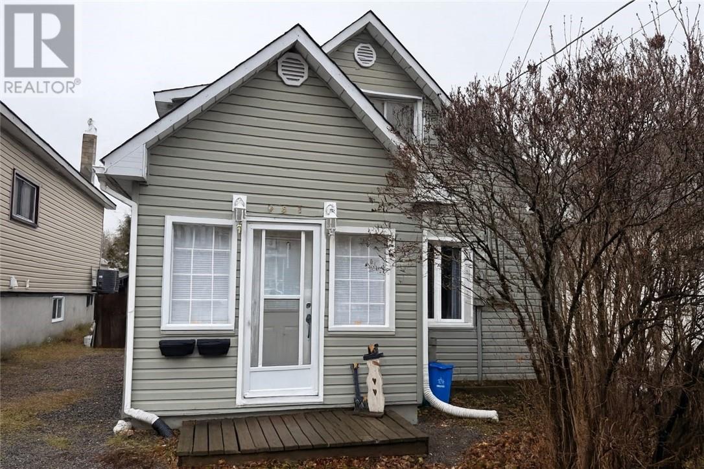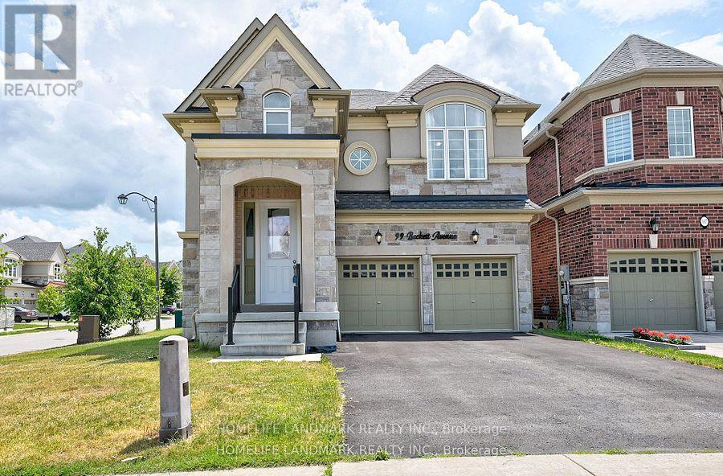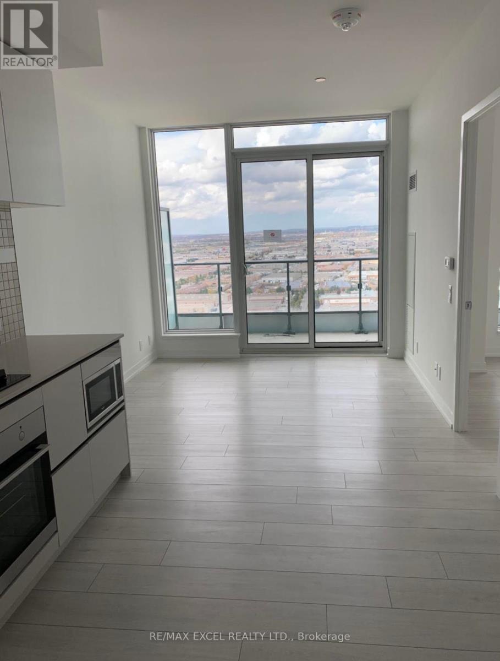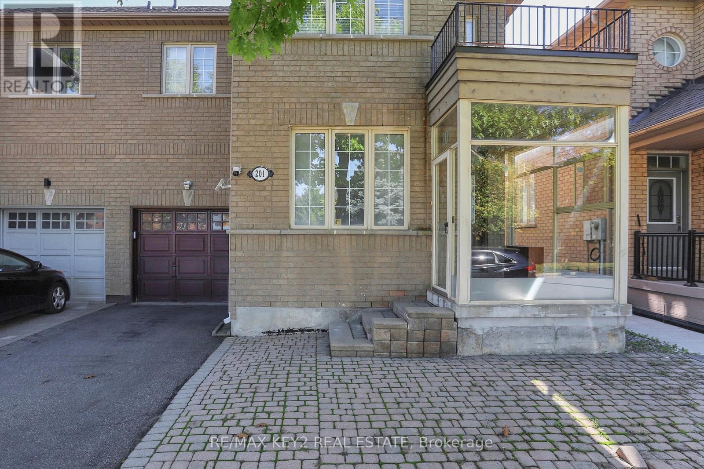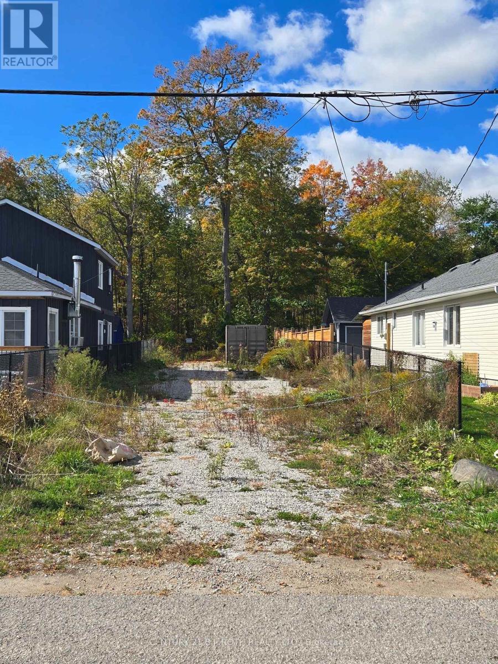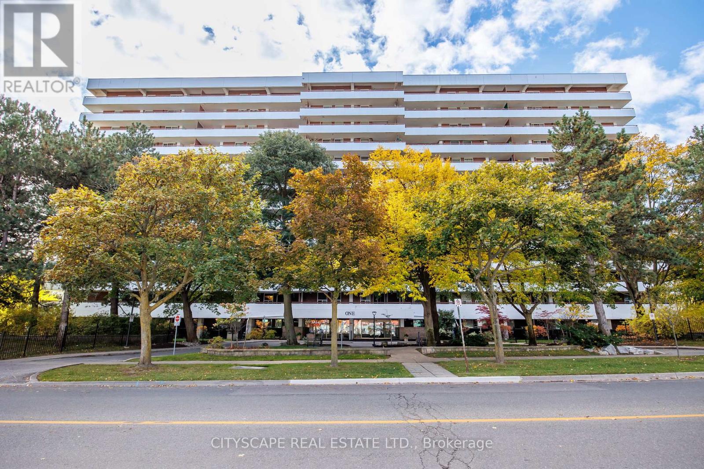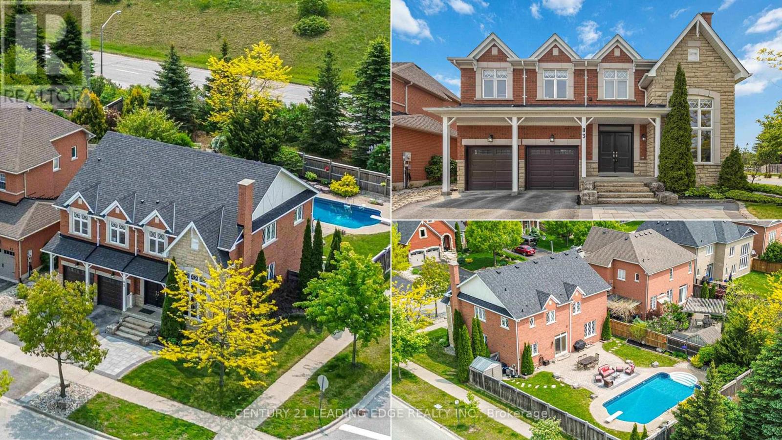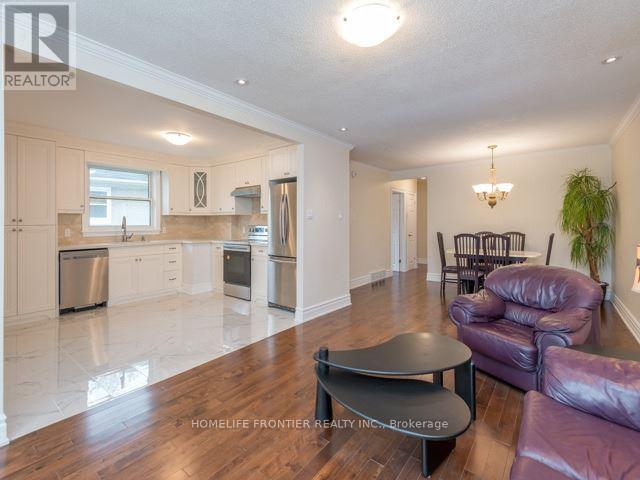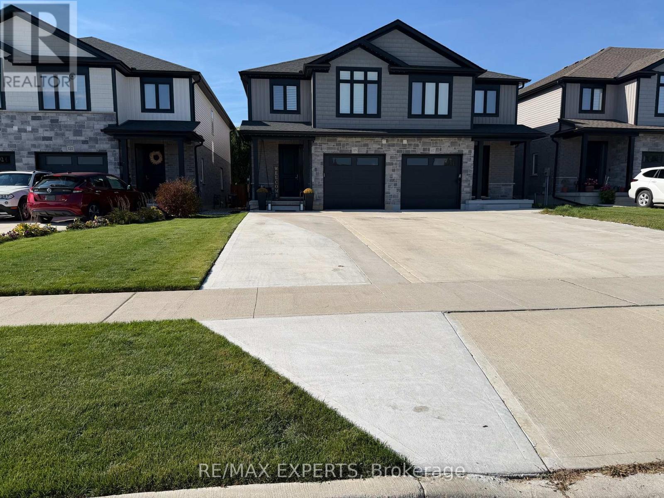126 West Street
Georgian Bluffs, Ontario
87 acre farm with tile drainage and frontage on 2 roads. Farm fields are easily accessed from Grey Road 17B while the residence access is on West Street. Enjoy life on the farm with the convenience of city living. With perks such as natural gas and high speed internet this farms is just minutes from Owen Sound. The home has been completely and tastefully renovated throughout. With high-end finishes, this 4 bedroom, 2 bath home also has an attached heated double garage with Trusscore and epoxy floor. 3000 square feet of finished living space on 2 levels. Approximately 50 acres workable and 15 acres of hardwood bush with trails between the farmland and the residence. Hydro average $130/month, Natural gas $900 / year. (id:50886)
Royal LePage Rcr Realty
1581 Kelly Lake Road
Sudbury, Ontario
SOUTH END GEM! Spacious Corner Lot Bungalow with Income Potential and Attached Garage. Welcome to 1581 Kelly Lake Rd, a bright and expansive family home perfectly situated on a desirable corner lot in Sudbury's sought-after South End. This 3-bedroom, 1.5-bathroom bungalow offers an exceptional blend of suburban tranquility and city convenience, just steps from Robinson Park. The main level features a comfortable living room, and a functional kitchen/dining space. The home benefits from an abundance of space, with three main-floor bedrooms and a full bath. A true standout is the fully finished lower level, currently set up as a massive rec room/studio, which holds incredible potential for a secondary income unit or in-law suite. A convenient half bath is also found on this level. Outdoors, you'll love the private, fully fenced-in backyard and the convenience of an attached single garage. This corner lot property offers great curb appeal and is an absolute must-see for both families seeking space and investors looking for potential. Book your private showing today! (id:50886)
Lake City Realty Ltd. Brokerage
2861 Raymond Street
Greater Sudbury, Ontario
Welcome to 2861 Raymond Street in Minnow Lake, nestled in a quiet, family-oriented neighbourhood. This beautifully renovated three-bedroom, two-bathroom bungalow offers exceptional comfort and functionality, starting with a large detached garage (24’ x 18.5’) complete with a storage loft and a newer heat pump (2025) providing both heating and air conditioning. Inside, the home features a stunning modern kitchen with stainless steel appliances, a separate dining room, and a spacious, well-designed living room perfect for everyday living. The main floor hosts two bedrooms and a renovated bathroom, while the lower level adds a finished family room, third bedroom, second bathroom, laundry area, and plenty of storage space. Enjoy peace of mind with numerous updates including newer shingles, metal roof on the garage (2023), central air (2022), newer windows (2023), newer vinyl siding (2025), and newer weeping tiles (2023). Located close to big-box shopping, the movie theatre, grocery stores, schools, and all major amenities, this property combines move-in-ready quality with unbeatable convenience. (id:50886)
Real Broker Ontario Ltd
383 Morin Avenue
Sudbury, Ontario
Charming home with in-law suite! Welcome to 383 Morin Ave, conveniently located close to schools, parks, and stores. The main level features beautiful hardwood floors and a bright, welcoming layout. Upstairs, you’ll find two spacious bedrooms with plenty of natural light. The lower level includes a one-bedroom in-law suite with its own kitchen, bathroom, and separate entrance, perfect for extended family or extra income. Recent updates include the downstairs bathroom, some plumbing work, and fresh paint. The backyard offers a fenced yard, good-sized deck, storage shed, and ample parking in both the front and rear. Currently owner occupied. A solid opportunity, don’t miss your chance to own this home! Call today for your private showing. (id:50886)
Exp Realty
99 Beckett Avenue
East Gwillimbury, Ontario
Gorgeous Detached Home! Stone & Brick Front, Hardwood Main W/ Matching Stair, around 10 Mins To Yonge, Go Transit, Hwy 404 And Costco. (id:50886)
Homelife Landmark Realty Inc.
2111 - 5 Buttermill Avenue
Vaughan, Ontario
Transit City 2 Tower With Amazing View ! Located In The Heart Of Vaughan. Step To The Subway, Bus Station, Minutes To York University, 407/400. Restaurants, Shops, Banks, Drug Stores, Ymca At The 2nd Floor Within Walking Distance. And More Amazing Amenities, Large Pool, Sauna, And Exercise Rooms Etc (id:50886)
RE/MAX Excel Realty Ltd.
Bsmt - 201 Hopecrest Road
Markham, Ontario
Cozy 2-bedroom, 2 full bathroom basement apartment for lease in the prestigious Cachet neighbourhood of Markham. This spacious unit features an open-concept living and dining area with a modern kitchen, two generously sized bedrooms with ample closet space, and two full bathrooms for added convenience. One private garage parking space is included. Centrally located with quick access to Highways 404 and 407 and surrounded by top-rated schools including Lincoln Alexander Elementary, Victoria Square French Immersion, and Richmond Green Secondary. Close to Asian grocers, restaurants, parks, and places of worship, this home offers the perfect blend of comfort and convenience in a highly sought-after community. (id:50886)
RE/MAX Key2 Real Estate
414 Limerick Street
Innisfil, Ontario
Vacant lot beside 412 Limerick Crescent (currently for sale) - A rare opportunity in sought-after Gilford, just steps from Cooks Bay and Gilford Beach, with easy access to boating and fishing. While the lot is compact, it could be an excellent addition if purchased together with the neighbouring property, creating a larger, more versatile parcel. Perfect for custom builders, investors, or anyone looking to expand their space. Located on a quiet dead-end street, surrounded by nature and upscale new builds in progress. Hydro is available at the lot line. Buyers are encouraged to perform their own due diligence regarding building permits, development charges, service connections, and any right-of-way considerations. A blank canvas in a prime Innisfil location - bring your plans, creativity, and vision! (id:50886)
Century 21 B.j. Roth Realty Ltd.
810 - 1 Royal Orchard Boulevard
Markham, Ontario
Experience Refined Living In This Beautiful Corner Suite Residence Featuring Nearly 1,200 Square Feet Of Sophisticated Comfort In The Heart Of Royal Orchard's Most Coveted Neighbourhood. This Spectacular 3-Bedroom Suite Embodies The Perfect Balance Of Modern Design, Functionality, And Timeless Sophistication. A True Gem In A Highly Sought-After Community. Your Dream Pantry Awaits - A Meticulously Designed, Custom-Built Space Offering Unmatched Organization And Elegance, Rarely Offered In Homes, Let Alone In Condominiums. Every Detail Has Been Thoughtfully Curated; Eat-In Kitchen Featuring A Large Custom Built-In Island That Can Seamlessly Transition Between Open-Concept And Enclosed Dining - The Separate, Fully Enclosed Laundry Room Offers Enhanced Functionality And Privacy, Adding To The Everyday Comfort Of This Exceptional Suite. Enjoy Panoramic, Breathtaking and Unobstructed North-East Views On Your Over-Sized, Wrap-Around Balcony - A Perfect Extension Of The Living Space, Offering A Tranquil Retreat High Above The City. The Open-Concept And Generously Sized Living Room Overlooks The Dining Room, Providing Ample Space And Versatility; Perfect For Entertaining, Ideal For Families, Professionals, Or Those Seeking A Spacious Upscale Space. An Impressive Primary Suite With Two Custom Walk-In Closets & Private Ensuite, The Second Bedroom With A Custom Walk-In Closet, & The Third Offers Two Closets Built For Sheer Convenience. Indulge In Our Unparalleled Fully-Equipped Recreation Centre Featuring A Basketball Court, Tennis Court, Gym, Pool, Sauna and More! Located Near Major Highways, Transit, Shopping, Golf, And Fine Amenities, This Prime Residence Won't Be Available For Long! (id:50886)
Cityscape Real Estate Ltd.
83 Joseph Street
Uxbridge, Ontario
Recently renovated to convert the former office back into a stunning, open dining area. Welcome to The Estates of Wooden Sticks! Where Luxury Meets Lifestyle. Nestled in the heart of one of Ontario's most coveted golf communities, this stunning executive home offers an unparalleled blend of elegance, comfort, and location. Perfectly positioned directly across from the renowned Wooden Sticks Golf Course, this property is a dream come true for golf enthusiasts and those who value a relaxed, upscale lifestyle surrounded by natural beauty and refined living. Step into an exquisitely landscaped front yard that sets the tone for the luxury that awaits inside. The nine-foot ceilings on the main level create a grand sense of space, while the chef-inspired kitchen features granite countertops, stainless steel appliances, and an open concept design ideal for entertaining. The eat-in kitchen seamlessly opens to the backyard oasis, a show-stopping retreat complete with a sparkling pool, patio, and plenty of room for outdoor dining and lounging. Whether you're hosting summer BBQs or enjoying a quiet evening by the water, this entertainer's paradise is designed to impress. The main floor also features an open dining room and a breathtaking living room with soaring 18-foot ceilings, flooding the space with natural light and a sense of grandeur. Upstairs, you'll find four generously sized bedrooms, including a luxurious primary suite, as well as a convenient second-floor laundry room. Every detail in this home has been thoughtfully curated to combine upscale living with everyday comfort. Whether you're an avid golfer or simply love the lifestyle this community offers, this is your chance to own in the prestigious Estates of Wooden Sticks. Don't miss your opportunity to call this spectacular home your own. (id:50886)
Century 21 Leading Edge Realty Inc.
229 Neal Drive
Richmond Hill, Ontario
Only Main Floor Is Available. Basement Is Already Rented Separately. Fully Renovated Semi-Detached Bungalow Located near Bayview Secondary School Zone. This Great Home Has It All: New Large Kitchen, New Bath, New Hardwood, Laundry. 2 Parking Spots. Main Floor Only. One Year, No Pets, No Smoking, No AirBNB. landlord will consider to add a second washer if the tenant qualifies (id:50886)
Homelife Frontier Realty Inc.
119 Lisbon Pines Drive
Cambridge, Ontario
Step into this beautifully upgraded 3-bedroom home offering approx. 2,100 sq. ft. of living space plus a newly finished basement, perfectly located in the sought-after Galt community. From the moment you arrive, you'll appreciate the extended driveway with parking for 4 cars plus garage, a freshly replaced front lawn, a newly built deck, and a fully fenced yard enhanced with Gemstone outdoor lighting for year-round ambiance.Inside, the home features 9' ceilings, pot lights on the main floor and basement (with mood-lighting options), California shutters throughout, custom California Closets in all upstairs bedrooms, stylish accent walls, and a cozy gas fireplace. The upgraded kitchen stands out with quartz countertops, a gas stove, Reverse Osmosis water system and Smart Home features including a Nest thermostat.The newly finished basement adds valuable additional living space, perfect for a rec room, home office, gym, or guest suite.Location is unbeatable-just steps to elementary, kindergarten, and high school, and minutes from downtown Cambridge, Zehrs, Shoppers, restaurants, banks, community centre, gyms, and the hospital. Only a 10-minute drive to Hwy 401 and Cambridge Centre Mall. (id:50886)
RE/MAX Experts

