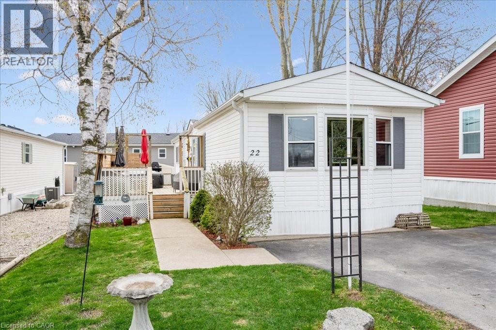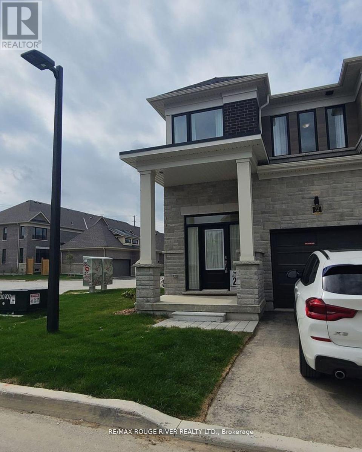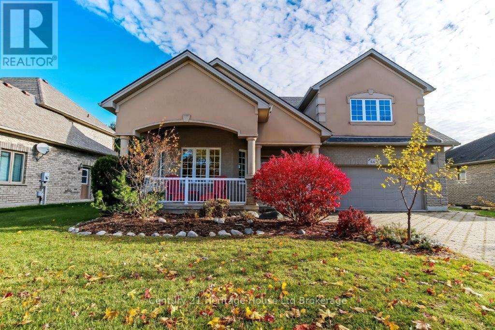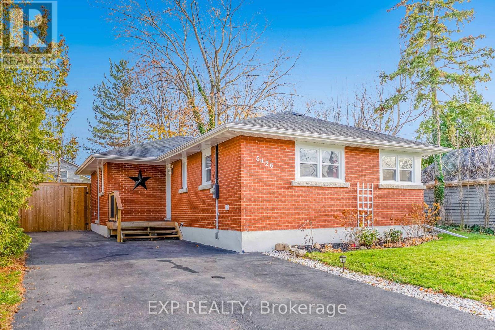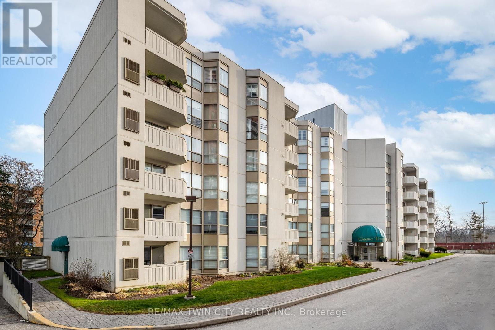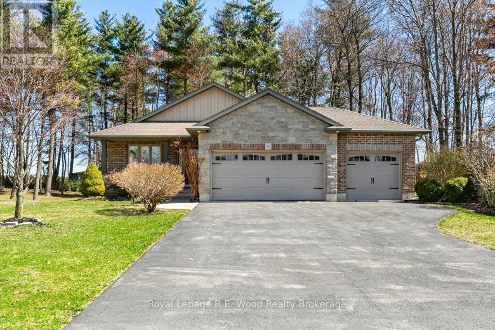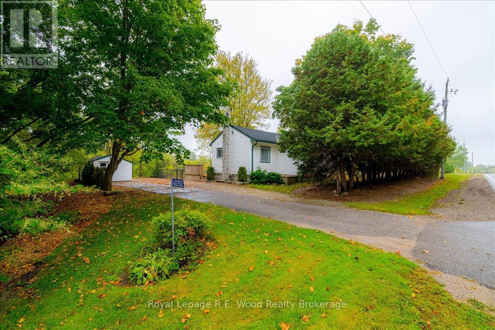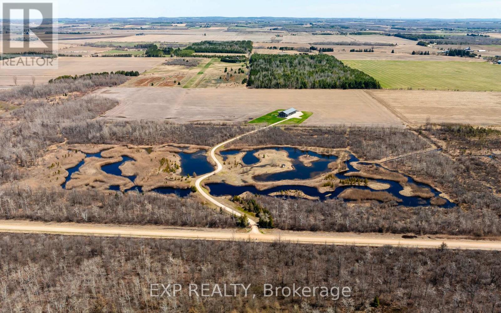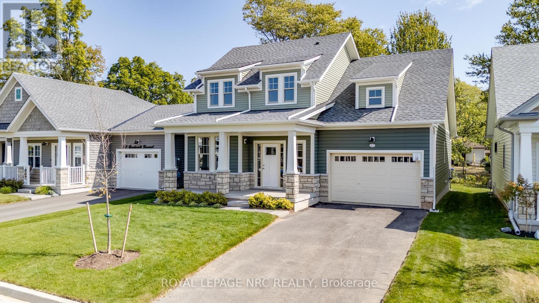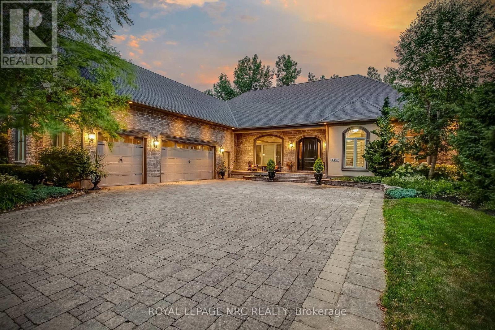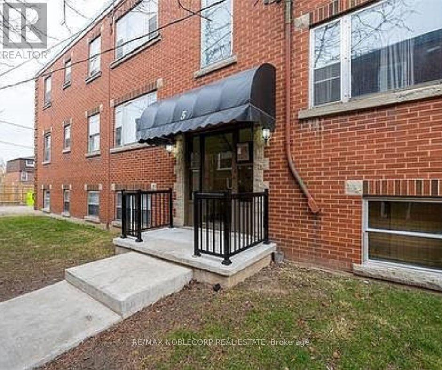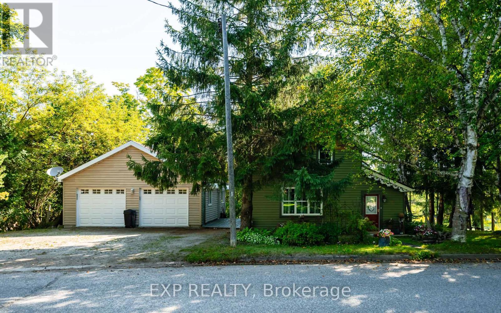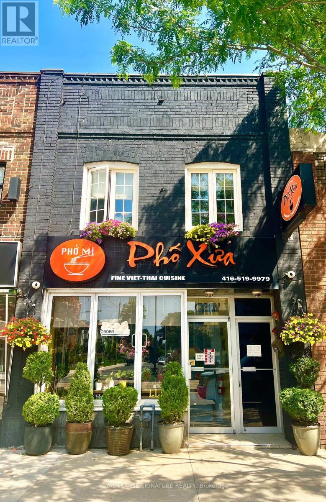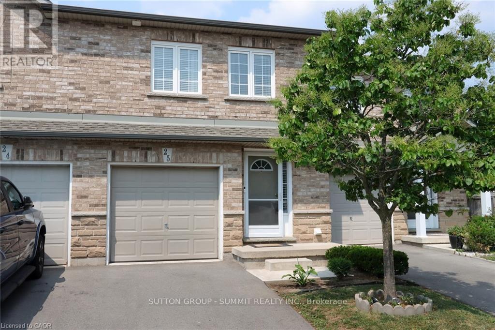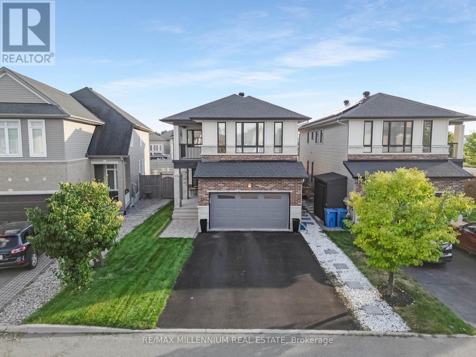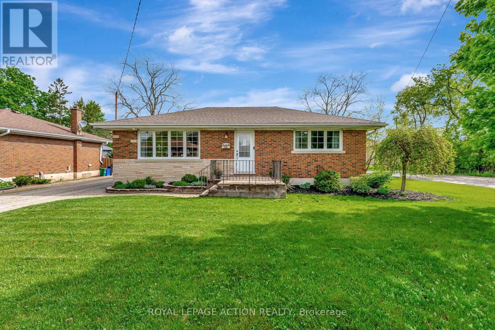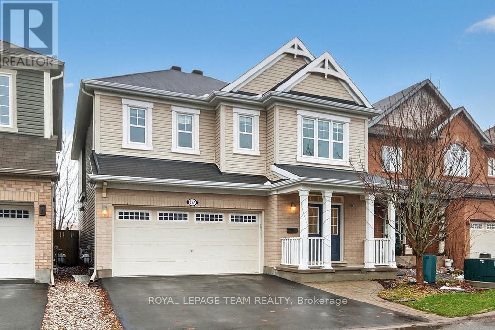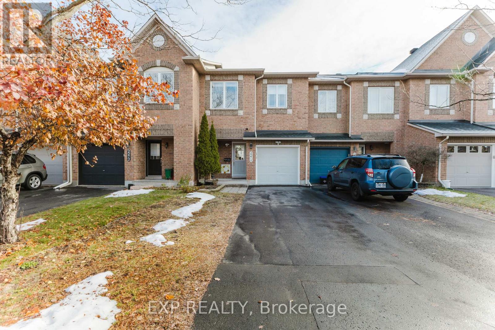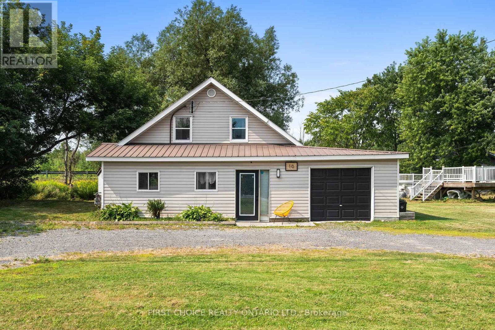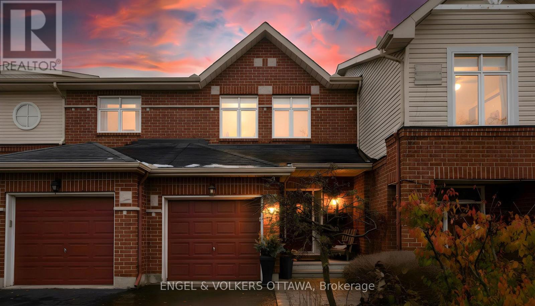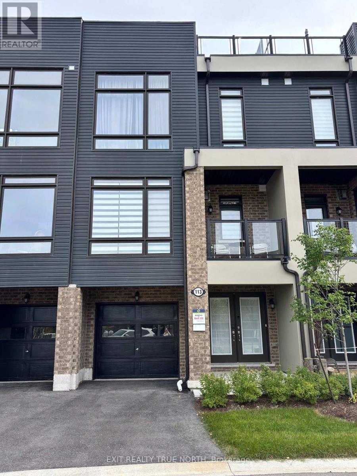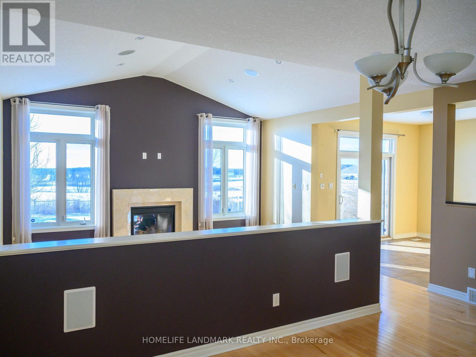22 Olympia Avenue Pvt
Puslinch, Ontario
Move-In Ready, Newly Renovated Gem! Welcome to 22 Olympia Avenue in the sought-after Mini Lakes community—where comfort, style, and modern upgrades meet tranquil living just minutes from Guelph. This fully updated 2-bedroom bungalow is perfect for downsizers, first-time buyers, or anyone seeking a serene lifestyle with all the modern comforts. Inside, you'll find a beautifully remodeled interior featuring brand-new flooring throughout, drywall with bullnose corners, and a cozy new gas fireplace as a central focal point. The kitchen has been stylishly refreshed with a new countertop and all-new appliances, while the completely remodeled bathroom adds a touch of spa-like luxury. Enjoy peace of mind with new triple-pane windows, a new washer and dryer, and a new water heater. Step out onto the large, hot tub–ready deck, perfect for entertaining, and fenced-in yard—ideal for pets. The double-wide driveway offers ample parking, and new shingles complete the home’s long list of recent improvements. The Mini Lakes community offers a unique lifestyle with a private lake for kayaking and swimming, an outdoor heated pool, clubhouse, and a welcoming calendar of social events from bocce to potlucks. Don’t miss this rare chance to own a turn-key home in one of the area's most desirable lifestyle communities! (id:50886)
RE/MAX Real Estate Centre Inc.
72 Hickey Lane
Kawartha Lakes, Ontario
Be the first to live in this beautiful, brand-new end-unit townhouse in the growing community of Lindsay! This spacious 3-bedroom, 3.5-bath home offers bright, modern living with an open-concept layout, plenty of windows, 9 ft ceilings and stylish finishes throughout. The kitchen is equipped with all-new stainless steel appliances and flows seamlessly into the living and dining areas, perfect for everyday living and entertaining. Upstairs, you'll find three well-sized bedrooms, including a primary bedroom suite with a private bedroom ensuite and walk-in closet. Ideally located close to schools, parks, shops, and all local amenities. A rare opportunity to lease a never-lived-in home, just move in and enjoy! Opportunity for Students, each bedroom lease of $850.00 per month, $1000 for the primary bedroom, ensuite + Utilities, month-to-month contracts for students. Occupancy, immediate. (id:50886)
RE/MAX Rouge River Realty Ltd.
143 Boyd Boulevard
Zorra, Ontario
Tired of seeing the same cookie-cutter designs? This impressive home delivers character, quality craftsmanship, and all the space your family needs. Perfectly located in the heart of Thamesford on a professionally landscaped lot, enjoy peaceful mornings in the heated and cooled sunroom overlooking the backyard and birdwatching haven. Plus, a welcoming front covered porch and double car garage add curb appeal and convenience. Step inside to a stunning great room with soaring cathedral ceilings and an open-concept living area ideal for gathering and entertaining. The kitchen is a chef's dream-gas stove, wine cooler, fridge, dishwasher, double-sink island with breakfast bar, and seamless flow to dining and living spaces. The main-floor primary suite offers true privacy featuring a walk-in closet and a luxurious 4-piece ensuite with jacuzzi tub. A second full bathroom with shower and main-floor laundry complete this level. Head upstairs to a bright loft family space, two generous bedrooms, and another 4-piece bathroom-perfect for kids or guests to have their own retreat. Downstairs, bring the whole crew together in the expansive rec room, plus enjoy a convenient half bath and massive additional bedroom with walk-in closet-ideal for extended family or teens. Major updates included for peace of mind: Sunroom (2015) Roof (2018) Air Conditioning (2021) Multiple gas fireplaces throughout, and heat detector. Stove has been updated since photos were taken.This 4700+ square foot home blends warmth, size, and personality-a rare find in a fantastic community. Move-in ready and waiting for its next chapter! (id:50886)
Century 21 Heritage House Ltd Brokerage
3426 Strang Drive
Niagara Falls, Ontario
Welcome to 3426 Strang Drive, a beautifully updated detached bungalow nestled in the desirable Chippawa neighborhood of Niagara Falls, Ontario. Priced at $674,900, this spacious 5-bedroom, 2-bathroom home offers modern comfort, thoughtful renovations, and income potential-all on a generous lot with a secluded backyard oasis.Step inside to discover a bright and inviting main level with ample living space, perfect for families or entertaining. The home has been meticulously maintained and upgraded by the current owners, ensuring peace of mind for years to come. Recent improvements include a new AC unit (2018), comprehensive waterproofing with weeping tiles, window wells, and sump pump (2021), subfloor replacement (2023), half the roof and all attic insulation fully removed and replaced (2024), most windows and doors (2024), a fresh driveway (2023), brand-new deck (2024), renovated shed (2020), and updated soffit, fascia, and eavestroughs (2021).The fully finished basement is a standout feature, boasting a separate entrance and kitchenette-ideal for generating rental income or creating a private in-law suite. Outside, unwind in your expansive, private backyard complete with a relaxing hot tub, mature trees for added seclusion, and plenty of room for outdoor gatherings.Located in family-friendly Chippawa, you're just minutes from the natural wonders of Niagara Falls, local parks, schools, and amenities. Don't miss this turnkey opportunity-schedule your viewing today! (id:50886)
Exp Realty
508 - 3267 King St. Street E
Kitchener, Ontario
Welcome to the Cameo Building - where comfort, convenience, and community come together in one of the area's most sought-after condominiums. This beautifully updated 2-bedroom, 2-bathroom condo offers 1,090 sq. ft. of spacious living in a prime central location. The unit features an updated kitchen with oak cabinets and granite counters and black appliances, a combination of oak hardwood flooring and ceramic in the kitchen, owned water heater and a nice and personal private balcony - perfect for enjoying your morning coffee or relaxing outdoors. The spacious primary bedroom features a large walk-in closet with newer carpeting and a private en-suite bath, while the second bedroom offers flexibility for guests, a home office, or additional family members. Enjoy the practical benefits of in-suite laundry with a new stacked washer and dryer, both baths with granite counters, California lighting system in the kitchen, 1 underground parking, and a private locker for extra storage. Enjoy fantastic building amenities including an indoor pool, gym, party room, and plenty of visitor parking. Just minutes from shopping, restaurants, transit, and highway access and Chicopee ski hill- a perfect choice for downsizers, first-time buyers, or anyone seeking low-maintenance living. Plus, the vibrant community atmosphere makes it truly special, with organized events, card games, and opportunities to connect with neighbors. (id:50886)
RE/MAX Twin City Realty Inc.
56 Wintergreen Crescent
Norfolk, Ontario
56 Wintergreen Crescent is located on the outskirts of Delhi with no backyard neighbours, this home was built in 2012 and features a triple-car garage with a basement entrance from the garage. Upon entrance, you will be welcomed into the open concept living room and dining room. The modern kitchen features stainless steel appliances and a center island with seating area and more storage - a perfect space for all your culinary dreams to come to life. The second floor features 3 spacious bedrooms and the large family bathroom. On the lower floor you will find a large rec-room featuring a natural gas fireplace perfect for entertaining guests or relaxing in the evening. There is an additional guest bedroom and 3-pc bathroom also featuring your laundry room with a convenient countertop for folding laundry. The basement of the home includes a workshop space - perfect for the hobbyist! This backyard oasis is also sure to impress with the spacious back deck featuring a pergola. There's a garage door that open up to the back deck perfect for a larger entertainment space for family BBQs and more. Some indoor and patio furniture is also negotiable. Don't wait to make this your next address! (id:50886)
Royal LePage R.e. Wood Realty Brokerage
603512 60 Road
Zorra, Ontario
Country living on the outskirts of Ingersoll, just minutes from Highway 401 and all your local amenities. This property offers just over an acre of land along with a detached shop and plenty of parking for family and guests. Step inside through the back foyer that opens into the heart of the home. The modern kitchen features sleek countertops, ample cupboard space, and updated appliances. Enjoy casual meals at the built-in dining space in your eat-in kitchen, all within view of the cozy living room which is perfect for relaxing evenings or hosting friends and family. The main floor is complete with spacious bedrooms and a family bathroom, while large windows fill the home with natural light, creating a bright and airy feel throughout. The finished basement extends your living space with a versatile rec room ideal for a gaming zone, playroom, or theatre setup. Outdoors, you'll love the spacious back deck, fenced yard, and fire pit area. Beyond, there is plenty of greenspace to enjoy: set up a game of volleyball or soccer in summer, or create your own ice rink in the winter months. Don't wait to make this property yours! Whether you're searching for your next family home or an investment opportunity, this home is full of potential. (id:50886)
Royal LePage R.e. Wood Realty Brokerage
295089 8th Line
Amaranth, Ontario
If the privacy & adventure of country living has been a dream of yours, this home, the property, the ponds, the forest trails and the surrounding areas will be your dream come true! This home offers so many incredible & unique opportunities for your family! Enjoy perfect privacy on this 96 acre property with 40 acres of tile drained farm land. As you drive down the beautiful winding driveway, you are welcomed home by several ponds and enchanting natural landscapes on either side. Custom built in 2010, the 2 family home perfectly suits its natural surroundings with a board & batten exterior, metal roof, wood trim finishes throughout the inside and a wood stove on both floors. The main floor unit features 3 large bedrooms, and an open concept space including large modern kitchen, dining room w/ walkout to the property & family room w/ cozy wood stove. Upstairs is your own private gym & the 2nd living unit, which includes gorgeous views of the property through so many windows, log walls, hardwood floors, beautiful custom kitchen with wet island & dual oven, open concept dining & family room & cozy raised bedroom. Potential income opportunities through: 1) the massive attached workshop 2) 40 acres of tile drained farm land 3) rental of the upstairs or main floor unit. So much to love! Come see for yourself. (id:50886)
Exp Realty
216 - 1291 Gordon Street
Guelph, Ontario
Amazing Opportunity for Investors & University of Guelph Students! Fully Leased this School Year! Very Bright and Spacious 4 Bedroom & 4 Bath Unit in this High Demand Condo Built for Guelph Students. Property Shows Very Well!! Freshly Painted. Quality Laminate Floors. Large Living/Dining Room Combo. Modern Kitchen features quartz counters, backsplash & Stainless-Steel Appliances. This building provides amazing amenities including a media room, games room, study rooms, concierge, outdoor patio and visitor parking. Ensuite Stacked Washer/Dryer. Short Bus Ride Straight to Guelph University! Very Popular Building! (id:50886)
Sutton Group - Summit Realty Inc.
63 Beachwalk Crescent
Fort Erie, Ontario
Amazing move-in-ready home under construction in the award-winning Beachwalk community in Crystal Beach! The Beachside Bungaloft is 1,924 sq. ft., 3 bedrooms, 2.5 bathrooms, and offers a large open-concept main floor living area with high vaulted ceilings PLUS a fully finished basement with a rec room and extra bedroom. The main floor features a primary suite with a premium ensuite bath and walk-in closet. Situated on a 44x100 lot, this home includes over $90K in upgrades such as an oak staircase, gas fireplace, transom windows for added light, custom tile shower, pot lights, and so much moreThis home is well underway with anticipated completion end of February 2026. Luxury vinyl plank throughout the main floor, upgraded kitchen and bathrooms included. Upstairs overlooks the living space below and features a loft-style living room, another bedroom, and a full bath. Located within a new enclave of classic and cottage-inspired homes by Marz Homes, an admired builder with 45+ years of experience. You'll feel moments from an incredible sandy beach, great restaurants, shops, and that amazing small beachside town vibe. If you're searching for a lifestyle of beach days, bike rides, entertaining friends, and easy, relaxed living... Crystal Beach may be exactly what you're looking for! Thoughtful design has gone into creating a colourful, charming and timeless neighbourhood with no two homes side by side the same. We also have several homes ranging from 1,272 sq. ft. up to 2,500+ sq. ft. available to be built. (Pictures for example only. Currently under construction.) (id:50886)
Royal LePage NRC Realty
6725 Domenic Crescent
Niagara Falls, Ontario
Prepare to be amazed the moment you step through the grand, upgraded solid mahogany door of this remarkable open-concept bungalow. Nestled on a tranquil cul-de-sac in Niagara's prestigious Calaguiro Estates, this 2,740 square foot home exemplifies luxury living with premium finishes, meticulous craftsmanship, and professionally landscaped grounds with an irrigation system. Designed for culinary excellence, the gourmet chef's kitchen is paired with a dedicated prep kitchen, offering unparalleled functionality for those who love to cook and entertain. The expansive living and dining area is adorned with an impressive stone gas fireplace, striking 26-inch crown mouldings, and oversized sliding patio doors that open to a secluded backyard retreat. Here, you'll find a heated saltwater pool and a stunning portico, an idyllic setting for outdoor gatherings and relaxation. The luxurious primary bedroom boasts a custom walk-in closet and a spa-inspired five-piece ensuite finished with elegant travertine and hardwood flooring (under the carpet). An additional bedroom, main floor laundry, central vacuum system, and a hidden loft room provide extra space, comfort, and convenience for everyday living. Downstairs, discover a media room, exercise room, and office, most basking in natural light from oversized windows. The lower level also offers the potential for a complete in-law suite, featuring a spacious five-piece ensuite bathroom and a private entrance, making it ideal for guests or extended family. Completing this extraordinary residence is a triple attached garage, seamlessly blending functionality and style for the ultimate in refined living. Pre-Inspection report just completed. (id:50886)
Royal LePage NRC Realty
2 - 5 Applewood Avenue
Hamilton, Ontario
**Priced to sell** Attention first-time home buyers/Investors, welcome to your new Condo, located in the Heart of Old Stoney Creek/Battlefield Park Neighborhoods with Close Proximity to 4 parks, Recreation Facilities, Great Restaurants, Shopping, Public Transit, Stoney Creek GO, as well as lots of other amenities, including the Farmers' market running Thursday & Saturday through the summer! This Fabulous open concept unit is in a small, quiet building. Great place to get into the market, Condo fees include exterior maintenance, exterior insurance, heat, water & parking! Pot Lights. New windows for the building were installed in the last 5 months. A must see! (id:50886)
RE/MAX Noblecorp Real Estate
16 Mill Street
Amaranth, Ontario
A home with a river VIEW! Overlooking the Grand River, this extensively updated century home, in the quiet hamlet of Waldemar, has everything you've been searching for. The spacious main floor includes custom eat-in kitchen with bay window, wood cupboards offering tons of storage and tile backsplash. Living spaces on either side of the kitchen, each with one-of-a-kind features including beautiful oak barn beams, hand painted ceiling light feature, oversize trim and hardwood floors. 2 separate staircase lead upstairs. The primary suite is the highlight of the home with its private staircase, wall of windows overlooking beautiful nature, soaring ceilings, wood feature wall and so much more. You will fall in love with the 5 pc semi ensuite with its soaker tub, walk in shower, heated floors and stunning double vanity mixing historic and modern beauty. 2 more great bedrooms upstairs that have been fully updated recently. Another amazing feature this home offers is the fabulous detached garage with space for 3 cars, lots of storage, drive through garage doors, plus a heated workshop. The large lot features stunning gardens, landscaped patio space and open area to entertain or spend the summer in the solitude of your own nature retreat. Steps from trails, park, and of course the beautiful Grand River. Close to amenities of Grand Valley and Orangeville. New furnace, hot water system & water softener in 2024, steel roof, updated windows, bathrooms, bedrooms, electrical plumbing & siding all offer a low maintenance, move in ready home. This home and property are so uniquely beautiful, you won't find anything like it. Come see for yourself. (id:50886)
Exp Realty
1768 St Clair Avenue W
Toronto, Ontario
Located In A Vibrant, Multicultural Neighbourhood With High Residential Density And Ongoing Development, This Well-Maintained Property Offers Exceptional Visibility And Prime Positioning Just Minutes From Stock Yards Village. Surrounded By Big-Box Retailers, Dining Establishments, And Thousands Of Future Residential Units, The Area Is Poised For Significant Growth. The Spacious Building Approximately 3,000 Sq. Ft. Including The Basement, And Features Two Rear Parking Spots, TTC Access At The Doorstep, And Private Front Access To 2-Bedroom Apartment On The Upper Level With A Large Deck. Situated Near The Upcoming St. Clair-Old Weston Metrolinx UP Station, The Property Benefits From Excellent Transit Connectivity And Walkability. The Sale Includes A Fully Operational 45-Seat Restaurant On The Main Floor, Complete With A Fully Equipped Commercial Kitchen, Walk-In Fridge, Walk-In Cooler, And Private Rear Laneway Access. No Use Restrictions, The Space Is Ideal For Rebranding Into Any Cuisine, Concept, Or Franchise. The Efficient Layout And Proven Menu Make It Perfect For Owner-Operators Or Family-Run Ventures. This Rare Live/Work Opportunity Allows You To Own A Thriving Restaurant While Residing On-Site In One Of Toronto's Most Dynamic And Rapidly Evolving Communities. *Living room and Bedroom pictures are virtually staged. (id:50886)
Royal LePage Signature Realty
262 Dale Avenue
Ottawa, Ontario
This spacious, sun-filled 3-bedroom bungalow is centrally located on a quiet street in Riverview Park just off Alta Vista Drive. Backing into Dale Park with no rear neighbors, it offers an outdoor oasis in the closest proximity to the city center with easy access to shopping, dining, and Hardman O-train station. Hardwood throughout. Wood-burning fireplace and built-in cabinets in the dining/living room. A spacious semi-finished basement offers excellent potential to be converted into a self-contained auxiliary unit with a separate entrance. Currently, it features a large recreational room with a 3-piece bathroom and a wet bar/kitchenette, an office nook, utility and laundry rooms, and a cold storage area. The detached garage and long driveway offer plenty of space for parking and outdoor storage. A new furnace and roof were installed in 2022. Do not miss your opportunity to own this gem of a house in one of the best neighborhoods in Ottawa! *For Additional Property Details Click The Brochure Icon Below* (id:50886)
Ici Source Real Asset Services Inc.
25 - 1771 Upper Wentworth Street
Hamilton, Ontario
Gorgeous Stone & Brick Family Home in Quiet Upscale Complex. Shows 10++ Newly Updated Kitchen with Modern White Cabinets, Backsplash, Breakfast Bar & Stainless-Steel Appliances! Low Condo Fee $272 Per Month. New Air Conditioner and Furnace 2023. Quality Vinyl Floors and Upgraded Baseboards. Private Fenced Backyard to enjoy! Primary Bedroom features double closets with B/I Organizers and a 3pc Ensuite. Three good sized bedrooms all with Closet organizers and Ceiling Fans. Amazing Well Finished Basement done in 2024 with Quality Vinyl Floors, Pot Lights, Built In Storage and Lots of Living Space!! Cold Cellar. (id:50886)
Sutton Group - Summit Realty Inc.
327 Ballinville Circle
Ottawa, Ontario
Exquisite Sapphire II by Urbandale a luxury upgraded home that blends modern design, comfort, and functionality. This executive 3 Bed + Loft (convertible to 4th) + 4 Bath residence has been extensively upgraded and is presented in true turnkey condition.The main floor impresses immediately with cathedral ceilings and soaring multi-level windows that flood the space with natural light. A sleek three-sided gas fireplace anchors the open-concept layout, while gorgeous maple hardwood floors extend throughout. The custom chef's kitchen is a showpiece with premium cabinetry, quartz counters, designer fixtures, stainless steel appliances, and a gas range perfect for cooking and entertaining.The second level features an oversized primary retreat complete with a private balcony wired with outdoor speakers, a large walk-in closet, and a spa-inspired ensuite. This luxury bathroom offers a freestanding tub, glass-enclosed shower, dual vanities, and elegant modern finishes. Two additional bedrooms, a bright loft perched over the great room, and a convenient upper-level laundry room complete this floor.The fully finished lower level is an entertainer's retreat with a custom wet bar, wine fridge, and upscale full bathroom with glass shower and contemporary tile. Ideal for gatherings or family movie nights, this versatile basement adds valuable living space.Exterior highlights include professional landscaping, a fully fenced backyard, and a custom deck perfect for outdoor dining and relaxation. The front elevation offers striking curb appeal, showcasing Urbandale's signature architecture.Located in prestigious Riverside South, one of Ottawa's fastest-growing communities. Steps to top-rated schools, parks, trails, shopping, and transit. The exciting new Riverside South Square development is underway, bringing additional retail, dining, and lifestyle amenities to your doorstep.A rare opportunity to own one of Urbandale's most coveted models (id:50886)
RE/MAX Millennium Real Estate
46 Todd Street
Brantford, Ontario
Welcome to 46 Todd Street - a quiet gem tucked away in Brantford's Terrace Hill neighbourhood. This all-brick bungalow sits at the end of a dead-end street in the popular Wood Street area, offering peace, privacy, and a great sense of community. You'll love how quiet it feels here-backing onto the open property of a church-yet you're only minutes from all the north-end conveniences. Quick highway access, shopping, and restaurants are all just a short drive away, making this location hard to beat. Inside, you'll find a warm and welcoming main floor with a bright living area centered around a cozy gas fireplace. The kitchen was updated a few years ago and offers plenty of space for cooking and gathering. Patio doors lead out to a sunny deck that overlooks your private backyard-complete with an inground pool, perfect for lazy summer days. There are two bedrooms and a full bath on the main level, plus two more bedrooms and another full bath downstairs, giving your family or guests lots of space. The lower-level family room is generous in size-great for movie nights, games, or just relaxing together. Out back, the pool house even has a convenient two-piece bath, so everyone can enjoy the outdoors comfortably. Whether you're starting out, slowing down, or simply looking for a home with room to grow, 46 Todd Street offers a wonderful mix of comfort, convenience, and charm. It's the kind of home that feels good the moment you walk in. (id:50886)
Royal LePage Action Realty
317 Gallantry Way
Ottawa, Ontario
Welcome to this delightful 4-bedroom, 3-bathroom home, thoughtfully designed with comfort and style in mind. Elegant hardwood floors add warmth to the open-concept main level, creating a seamless flow between living spaces. Large windows bathe the living area in natural light, enhancing its inviting atmosphere.The kitchen is a true chef's delight, featuring stainless steel appliances, a pantry, and abundant cabinet space for all your culinary needs.Up the hardwood staircase, the spacious primary bedroom awaits with a walk-in closet and an ensuite showcasing an upgraded shower and a relaxing soaker tub. Three additional bedrooms are all generously sized, complemented by a full family bath, a linen closet, and a convenient second-floor laundry room.The private backyard-with no rear neighbours-offers a peaceful retreat complete with a beautiful patio, and a fully fenced and hedged perimeter. A double-car garage with an EV charger provides excellent parking and storage options. Recent upgrades include a heat pump and a tankless water heater, giving you efficiency and peace of mind. Located in a friendly community just steps from parks, shopping, and transit, this home places everything you need right at your fingertips. (id:50886)
Royal LePage Team Realty
2274 Brockstone Crescent
Ottawa, Ontario
Welcome to 2274 Brockstone Crescent in the heart of Orleans! This beautifully maintained 3-bedroom, 2.5-bathroom home offers the perfect blend of comfort, style, and convenience. Situated on an impressive 120 ft deep lot, it provides plenty of outdoor space for family fun, gardening, or future backyard upgrades.Inside, you'll find bright, open living spaces and a thoughtfully finished basement-ideal for a family room, home office, or entertainment area. Upstairs features three spacious bedrooms, including a generous primary suite.Located in a highly sought-after neighbourhood, you're just minutes from parks, top-rated schools, transit, shopping, and all major amenities, making it perfect for families and professionals alike. This home has been carefully maintained with numerous upgrades over the years, including a new roof (2022), finished basement with vinyl flooring (2022), updated appliances (2021), washer and dryer (2023), new sinks in the kitchen and laundry room, renovated guest washroom (2021), fresh paint and carpets (2025), upgraded AC (2021), garage improvements with epoxy flooring and front step (2021), updated fixtures throughout the home (2024), master ensuite bath updated (2023), and window caulking (2018). The deck was also replaced in 2022, and the hot water tank was updated by Enercare in 2019. A fantastic opportunity to own in one of Orleans' most desirable communities-move in with confidence knowing so many key upgrades have already been taken care of! (id:50886)
Exp Realty
10 Campbell Reid Court
Ottawa, Ontario
OPEN HOUSE THIS SATURDAY NOVEMBER 29TH, 2-4PM. If your perfect home requires privacy, large yard and value! Look no further...well appointed on a large lot this sun-filled 4 bedroom home w/ attached garage offers this and so much more. Open the door to this bright entry offering both good sized closet and space for boots and shoes! The airy main level offers many updates and features: great cupboard and counter space, an open living/dining area with large windows and door to access back patio area. The main level also offers 2 good sized bedrooms, storage, powder room and main floor laundry. The upper level boasts: 2 large bedrooms with large windows and storage and full bathroom. Located on the edge of Kanata this home is ideal for people that want a country lifestyle while enjoying the conviences of a suburban living. Minutes to shops, great resturants and within great school boundries! Investor, singles and young families will certainly appreciate this opportunity to own a detached home under 700k! New furnace (Feb-2023) Natural gas (Aug-2023) Well water & sump pump replaced (2022) Hot water tank (2015) steel roof (2002). Pool can be removed before Closing but thought to be in good working order, Buyer to verify if included. Things to note: large amount of parking, on a quiet cul de sac, no rear neighbours, on private well and septic. Great investment! Buyer to verify zoning and future uses. Please note one photo with island in kitchen has been virtually staged. Available Dec1st! Please note that the kitchen photo with island virtually staged to show its amazing potential! (id:50886)
First Choice Realty Ontario Ltd.
21 Kimberwick Crescent
Ottawa, Ontario
Open House Saturday November 29, 2pm - 4pm. Welcome to 21 Kimberwick Crescent. This bright and spacious townhome has been meticulously maintained by its long-time owner and features an updated eat-in kitchen with rich dark cabinetry, neutral tile and granite countertops, a living room with cozy gas fireplace, and hardwood floors. Large windows fill the space with natural light. Upstairs, you'll find a generous sized primary bedroom with a walk-in closet, two additional bedrooms, an updated ensuite, main bathroom and convenient second floor laundry. The finished lower level adds valuable living space with a comfortable family room, updated finishes & storage. Relax in the backyard with the garden-surrounded patio and deck that create a peaceful setting for outdoor living. Ideally located just steps from trails along the Rideau River and within walking distance to Mooney's Bay, with easy access to the airport, transit, schools, and shops. (id:50886)
Engel & Volkers Ottawa
113 Marina Village Drive
Georgian Bay, Ontario
Options - options - options! Available unfurnished at $2500/month or furnished as is for $2700 per month . Shorter or longer term available. This 3 Story town home with breathtaking views out to Georgian Bay in the Oak Bay Golf & Marina Community offers 3 bedrooms and a single car garage. From the rooftop terrace take in all that is the beauty of Georgian Bay. Inside there are 3 Bedrooms, 2 family rooms, 3 bathrooms and a cozy 2 sided fireplace. Big box and boutique shopping is an easy drive in several different directions. The community is conveniently located only minutes off the 400 for easy access. All Utilities are in addition to the monthly rent. Short term rental agreement will be required. (id:50886)
Exit Realty True North
2143 Wickerson Road E
London South, Ontario
Stunning Executive Family Home Available for Lease! Experience the perfect blend of comfort and convenience in this beautifully maintained home located in the desirable neighborhood of Byron, London. With a spacious floor plan and a prime location, this property is ideal for families and professionals alike. This elegant property boasts 4 (3+1) bedrooms and 4 (3+1) bathrooms, spread over two levels, offering ample space for relaxation and entertainment. Enjoy a luxurious master suite complete with a walk-in closet and an ensuite bathroom. A modern kitchen featuring stainless steel appliances, granite countertops, and a breakfast island perfect for quick meals.Open-concept living and dining areas with large windows that flood the space with natural light, complemented by a cozy fireplace. A finished basement provides extra room for a home office or recreational area. Step outside to a beautifully landscaped backyard with a spacious stamped concrete Patio, ideal for outdoor gatherings and family BBQs backing on to the open field and pond. Includes a two-car garage and additional 6 driveway spaces.Location. Situated in a family-friendly community with easy access to top-rated schools, parks, and recreational facilities. Conveniently located near shopping centers, fine dining, and entertainment options. This property is ready to become your next home with its blend of modern amenities and inviting atmosphere. (id:50886)
Homelife Landmark Realty Inc.

