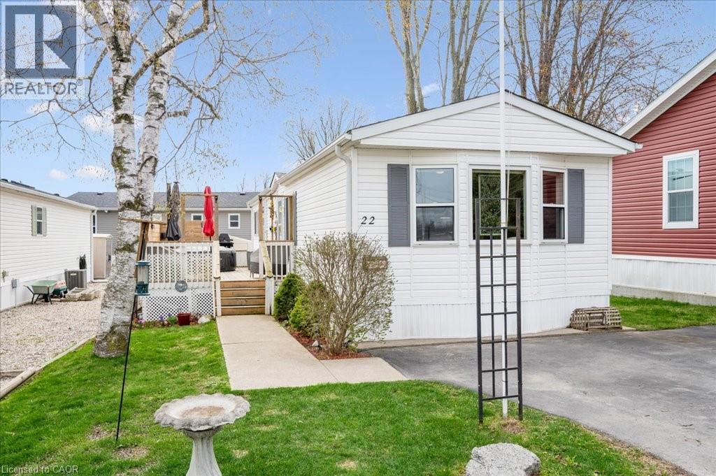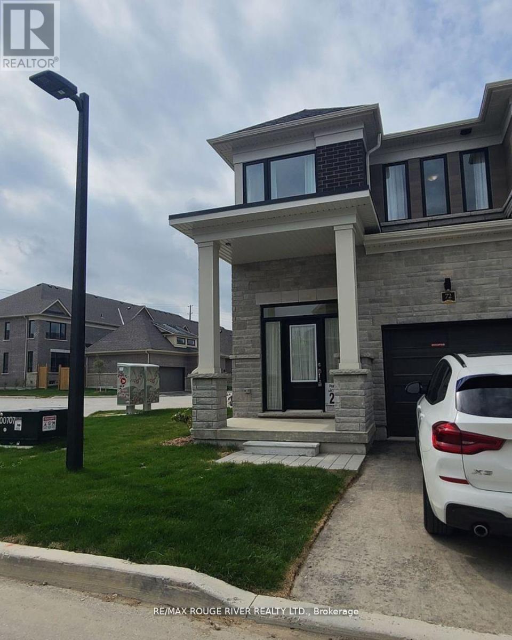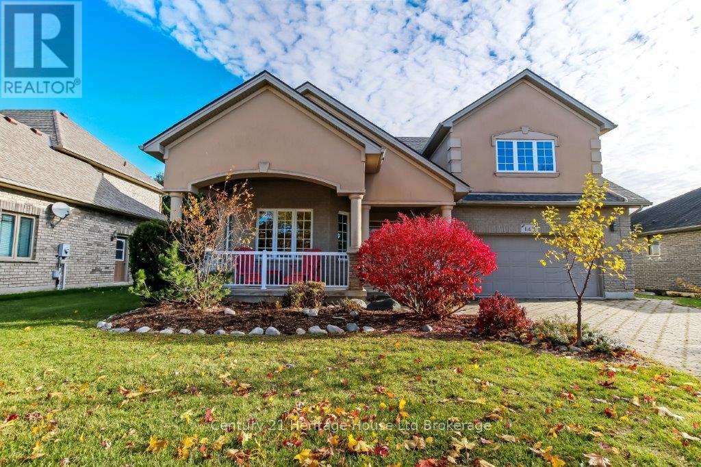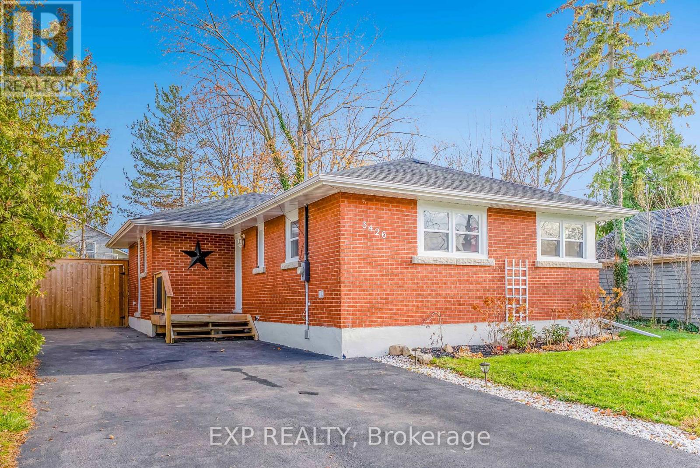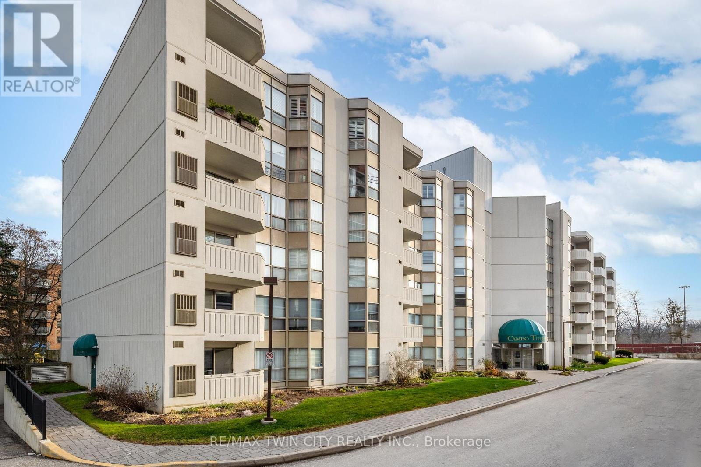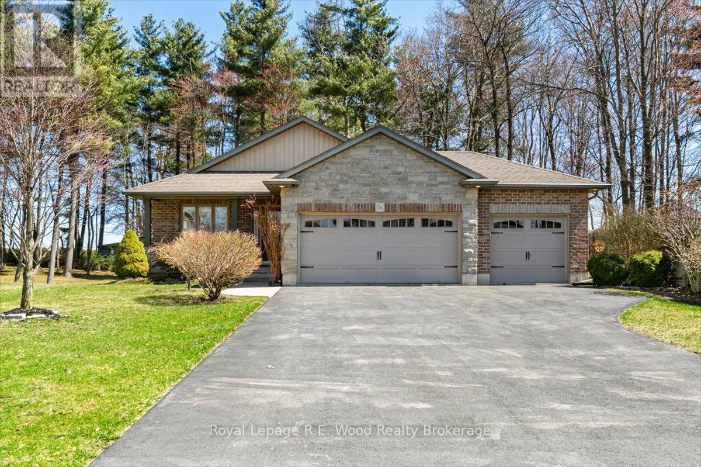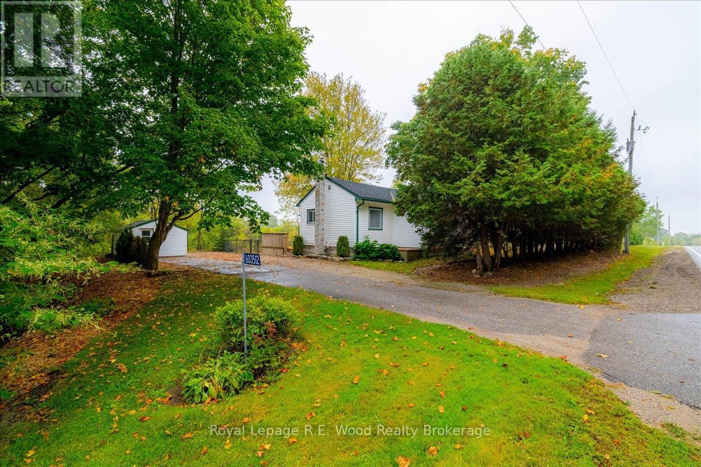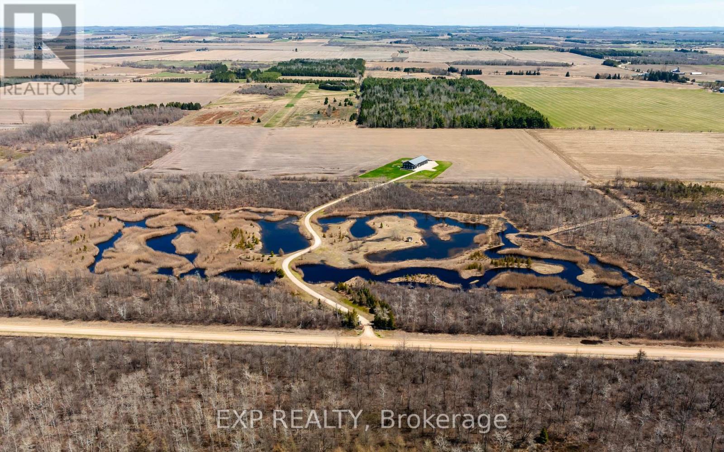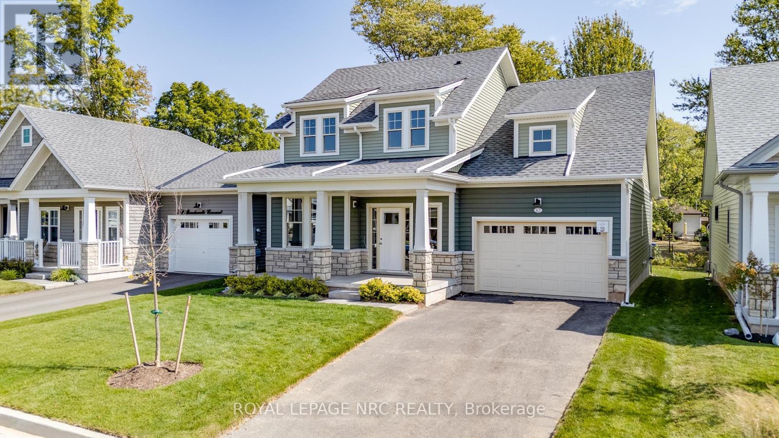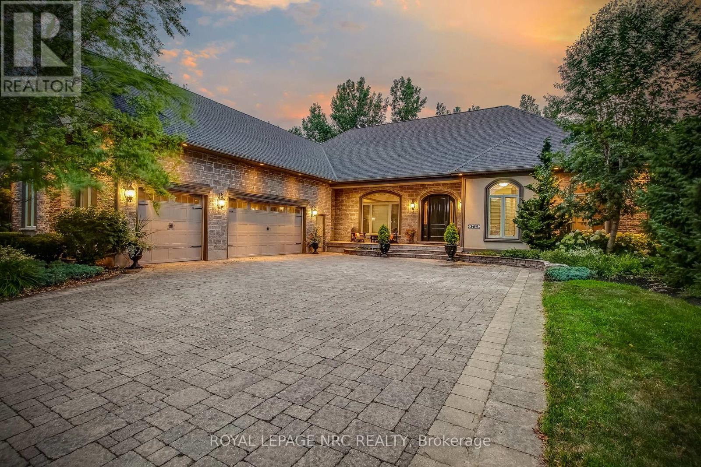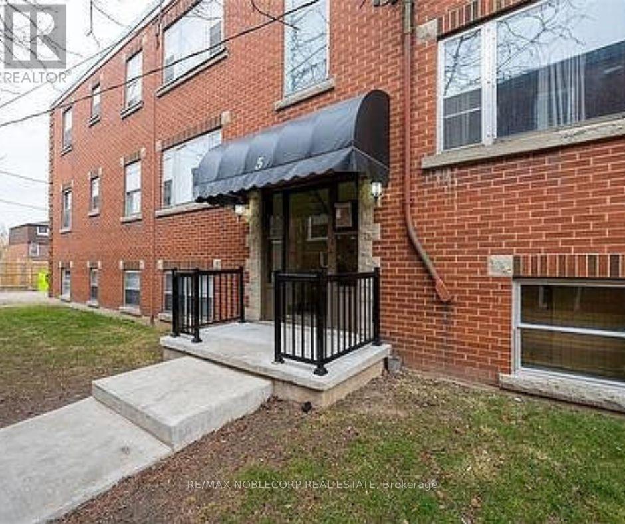22 Olympia Avenue Pvt
Puslinch, Ontario
Move-In Ready, Newly Renovated Gem! Welcome to 22 Olympia Avenue in the sought-after Mini Lakes community—where comfort, style, and modern upgrades meet tranquil living just minutes from Guelph. This fully updated 2-bedroom bungalow is perfect for downsizers, first-time buyers, or anyone seeking a serene lifestyle with all the modern comforts. Inside, you'll find a beautifully remodeled interior featuring brand-new flooring throughout, drywall with bullnose corners, and a cozy new gas fireplace as a central focal point. The kitchen has been stylishly refreshed with a new countertop and all-new appliances, while the completely remodeled bathroom adds a touch of spa-like luxury. Enjoy peace of mind with new triple-pane windows, a new washer and dryer, and a new water heater. Step out onto the large, hot tub–ready deck, perfect for entertaining, and fenced-in yard—ideal for pets. The double-wide driveway offers ample parking, and new shingles complete the home’s long list of recent improvements. The Mini Lakes community offers a unique lifestyle with a private lake for kayaking and swimming, an outdoor heated pool, clubhouse, and a welcoming calendar of social events from bocce to potlucks. Don’t miss this rare chance to own a turn-key home in one of the area's most desirable lifestyle communities! (id:50886)
RE/MAX Real Estate Centre Inc.
72 Hickey Lane
Kawartha Lakes, Ontario
Be the first to live in this beautiful, brand-new end-unit townhouse in the growing community of Lindsay! This spacious 3-bedroom, 3.5-bath home offers bright, modern living with an open-concept layout, plenty of windows, 9 ft ceilings and stylish finishes throughout. The kitchen is equipped with all-new stainless steel appliances and flows seamlessly into the living and dining areas, perfect for everyday living and entertaining. Upstairs, you'll find three well-sized bedrooms, including a primary bedroom suite with a private bedroom ensuite and walk-in closet. Ideally located close to schools, parks, shops, and all local amenities. A rare opportunity to lease a never-lived-in home, just move in and enjoy! Opportunity for Students, each bedroom lease of $850.00 per month, $1000 for the primary bedroom, ensuite + Utilities, month-to-month contracts for students. Occupancy, immediate. (id:50886)
RE/MAX Rouge River Realty Ltd.
143 Boyd Boulevard
Zorra, Ontario
Tired of seeing the same cookie-cutter designs? This impressive home delivers character, quality craftsmanship, and all the space your family needs. Perfectly located in the heart of Thamesford on a professionally landscaped lot, enjoy peaceful mornings in the heated and cooled sunroom overlooking the backyard and birdwatching haven. Plus, a welcoming front covered porch and double car garage add curb appeal and convenience. Step inside to a stunning great room with soaring cathedral ceilings and an open-concept living area ideal for gathering and entertaining. The kitchen is a chef's dream-gas stove, wine cooler, fridge, dishwasher, double-sink island with breakfast bar, and seamless flow to dining and living spaces. The main-floor primary suite offers true privacy featuring a walk-in closet and a luxurious 4-piece ensuite with jacuzzi tub. A second full bathroom with shower and main-floor laundry complete this level. Head upstairs to a bright loft family space, two generous bedrooms, and another 4-piece bathroom-perfect for kids or guests to have their own retreat. Downstairs, bring the whole crew together in the expansive rec room, plus enjoy a convenient half bath and massive additional bedroom with walk-in closet-ideal for extended family or teens. Major updates included for peace of mind: Sunroom (2015) Roof (2018) Air Conditioning (2021) Multiple gas fireplaces throughout, and heat detector. Stove has been updated since photos were taken.This 4700+ square foot home blends warmth, size, and personality-a rare find in a fantastic community. Move-in ready and waiting for its next chapter! (id:50886)
Century 21 Heritage House Ltd Brokerage
3426 Strang Drive
Niagara Falls, Ontario
Welcome to 3426 Strang Drive, a beautifully updated detached bungalow nestled in the desirable Chippawa neighborhood of Niagara Falls, Ontario. Priced at $674,900, this spacious 5-bedroom, 2-bathroom home offers modern comfort, thoughtful renovations, and income potential-all on a generous lot with a secluded backyard oasis.Step inside to discover a bright and inviting main level with ample living space, perfect for families or entertaining. The home has been meticulously maintained and upgraded by the current owners, ensuring peace of mind for years to come. Recent improvements include a new AC unit (2018), comprehensive waterproofing with weeping tiles, window wells, and sump pump (2021), subfloor replacement (2023), half the roof and all attic insulation fully removed and replaced (2024), most windows and doors (2024), a fresh driveway (2023), brand-new deck (2024), renovated shed (2020), and updated soffit, fascia, and eavestroughs (2021).The fully finished basement is a standout feature, boasting a separate entrance and kitchenette-ideal for generating rental income or creating a private in-law suite. Outside, unwind in your expansive, private backyard complete with a relaxing hot tub, mature trees for added seclusion, and plenty of room for outdoor gatherings.Located in family-friendly Chippawa, you're just minutes from the natural wonders of Niagara Falls, local parks, schools, and amenities. Don't miss this turnkey opportunity-schedule your viewing today! (id:50886)
Exp Realty
508 - 3267 King St. Street E
Kitchener, Ontario
Welcome to the Cameo Building - where comfort, convenience, and community come together in one of the area's most sought-after condominiums. This beautifully updated 2-bedroom, 2-bathroom condo offers 1,090 sq. ft. of spacious living in a prime central location. The unit features an updated kitchen with oak cabinets and granite counters and black appliances, a combination of oak hardwood flooring and ceramic in the kitchen, owned water heater and a nice and personal private balcony - perfect for enjoying your morning coffee or relaxing outdoors. The spacious primary bedroom features a large walk-in closet with newer carpeting and a private en-suite bath, while the second bedroom offers flexibility for guests, a home office, or additional family members. Enjoy the practical benefits of in-suite laundry with a new stacked washer and dryer, both baths with granite counters, California lighting system in the kitchen, 1 underground parking, and a private locker for extra storage. Enjoy fantastic building amenities including an indoor pool, gym, party room, and plenty of visitor parking. Just minutes from shopping, restaurants, transit, and highway access and Chicopee ski hill- a perfect choice for downsizers, first-time buyers, or anyone seeking low-maintenance living. Plus, the vibrant community atmosphere makes it truly special, with organized events, card games, and opportunities to connect with neighbors. (id:50886)
RE/MAX Twin City Realty Inc.
56 Wintergreen Crescent
Norfolk, Ontario
56 Wintergreen Crescent is located on the outskirts of Delhi with no backyard neighbours, this home was built in 2012 and features a triple-car garage with a basement entrance from the garage. Upon entrance, you will be welcomed into the open concept living room and dining room. The modern kitchen features stainless steel appliances and a center island with seating area and more storage - a perfect space for all your culinary dreams to come to life. The second floor features 3 spacious bedrooms and the large family bathroom. On the lower floor you will find a large rec-room featuring a natural gas fireplace perfect for entertaining guests or relaxing in the evening. There is an additional guest bedroom and 3-pc bathroom also featuring your laundry room with a convenient countertop for folding laundry. The basement of the home includes a workshop space - perfect for the hobbyist! This backyard oasis is also sure to impress with the spacious back deck featuring a pergola. There's a garage door that open up to the back deck perfect for a larger entertainment space for family BBQs and more. Some indoor and patio furniture is also negotiable. Don't wait to make this your next address! (id:50886)
Royal LePage R.e. Wood Realty Brokerage
603512 60 Road
Zorra, Ontario
Country living on the outskirts of Ingersoll, just minutes from Highway 401 and all your local amenities. This property offers just over an acre of land along with a detached shop and plenty of parking for family and guests. Step inside through the back foyer that opens into the heart of the home. The modern kitchen features sleek countertops, ample cupboard space, and updated appliances. Enjoy casual meals at the built-in dining space in your eat-in kitchen, all within view of the cozy living room which is perfect for relaxing evenings or hosting friends and family. The main floor is complete with spacious bedrooms and a family bathroom, while large windows fill the home with natural light, creating a bright and airy feel throughout. The finished basement extends your living space with a versatile rec room ideal for a gaming zone, playroom, or theatre setup. Outdoors, you'll love the spacious back deck, fenced yard, and fire pit area. Beyond, there is plenty of greenspace to enjoy: set up a game of volleyball or soccer in summer, or create your own ice rink in the winter months. Don't wait to make this property yours! Whether you're searching for your next family home or an investment opportunity, this home is full of potential. (id:50886)
Royal LePage R.e. Wood Realty Brokerage
295089 8th Line
Amaranth, Ontario
If the privacy & adventure of country living has been a dream of yours, this home, the property, the ponds, the forest trails and the surrounding areas will be your dream come true! This home offers so many incredible & unique opportunities for your family! Enjoy perfect privacy on this 96 acre property with 40 acres of tile drained farm land. As you drive down the beautiful winding driveway, you are welcomed home by several ponds and enchanting natural landscapes on either side. Custom built in 2010, the 2 family home perfectly suits its natural surroundings with a board & batten exterior, metal roof, wood trim finishes throughout the inside and a wood stove on both floors. The main floor unit features 3 large bedrooms, and an open concept space including large modern kitchen, dining room w/ walkout to the property & family room w/ cozy wood stove. Upstairs is your own private gym & the 2nd living unit, which includes gorgeous views of the property through so many windows, log walls, hardwood floors, beautiful custom kitchen with wet island & dual oven, open concept dining & family room & cozy raised bedroom. Potential income opportunities through: 1) the massive attached workshop 2) 40 acres of tile drained farm land 3) rental of the upstairs or main floor unit. So much to love! Come see for yourself. (id:50886)
Exp Realty
216 - 1291 Gordon Street
Guelph, Ontario
Amazing Opportunity for Investors & University of Guelph Students! Fully Leased this School Year! Very Bright and Spacious 4 Bedroom & 4 Bath Unit in this High Demand Condo Built for Guelph Students. Property Shows Very Well!! Freshly Painted. Quality Laminate Floors. Large Living/Dining Room Combo. Modern Kitchen features quartz counters, backsplash & Stainless-Steel Appliances. This building provides amazing amenities including a media room, games room, study rooms, concierge, outdoor patio and visitor parking. Ensuite Stacked Washer/Dryer. Short Bus Ride Straight to Guelph University! Very Popular Building! (id:50886)
Sutton Group - Summit Realty Inc.
63 Beachwalk Crescent
Fort Erie, Ontario
Amazing move-in-ready home under construction in the award-winning Beachwalk community in Crystal Beach! The Beachside Bungaloft is 1,924 sq. ft., 3 bedrooms, 2.5 bathrooms, and offers a large open-concept main floor living area with high vaulted ceilings PLUS a fully finished basement with a rec room and extra bedroom. The main floor features a primary suite with a premium ensuite bath and walk-in closet. Situated on a 44x100 lot, this home includes over $90K in upgrades such as an oak staircase, gas fireplace, transom windows for added light, custom tile shower, pot lights, and so much moreThis home is well underway with anticipated completion end of February 2026. Luxury vinyl plank throughout the main floor, upgraded kitchen and bathrooms included. Upstairs overlooks the living space below and features a loft-style living room, another bedroom, and a full bath. Located within a new enclave of classic and cottage-inspired homes by Marz Homes, an admired builder with 45+ years of experience. You'll feel moments from an incredible sandy beach, great restaurants, shops, and that amazing small beachside town vibe. If you're searching for a lifestyle of beach days, bike rides, entertaining friends, and easy, relaxed living... Crystal Beach may be exactly what you're looking for! Thoughtful design has gone into creating a colourful, charming and timeless neighbourhood with no two homes side by side the same. We also have several homes ranging from 1,272 sq. ft. up to 2,500+ sq. ft. available to be built. (Pictures for example only. Currently under construction.) (id:50886)
Royal LePage NRC Realty
6725 Domenic Crescent
Niagara Falls, Ontario
Prepare to be amazed the moment you step through the grand, upgraded solid mahogany door of this remarkable open-concept bungalow. Nestled on a tranquil cul-de-sac in Niagara's prestigious Calaguiro Estates, this 2,740 square foot home exemplifies luxury living with premium finishes, meticulous craftsmanship, and professionally landscaped grounds with an irrigation system. Designed for culinary excellence, the gourmet chef's kitchen is paired with a dedicated prep kitchen, offering unparalleled functionality for those who love to cook and entertain. The expansive living and dining area is adorned with an impressive stone gas fireplace, striking 26-inch crown mouldings, and oversized sliding patio doors that open to a secluded backyard retreat. Here, you'll find a heated saltwater pool and a stunning portico, an idyllic setting for outdoor gatherings and relaxation. The luxurious primary bedroom boasts a custom walk-in closet and a spa-inspired five-piece ensuite finished with elegant travertine and hardwood flooring (under the carpet). An additional bedroom, main floor laundry, central vacuum system, and a hidden loft room provide extra space, comfort, and convenience for everyday living. Downstairs, discover a media room, exercise room, and office, most basking in natural light from oversized windows. The lower level also offers the potential for a complete in-law suite, featuring a spacious five-piece ensuite bathroom and a private entrance, making it ideal for guests or extended family. Completing this extraordinary residence is a triple attached garage, seamlessly blending functionality and style for the ultimate in refined living. Pre-Inspection report just completed. (id:50886)
Royal LePage NRC Realty
2 - 5 Applewood Avenue
Hamilton, Ontario
**Priced to sell** Attention first-time home buyers/Investors, welcome to your new Condo, located in the Heart of Old Stoney Creek/Battlefield Park Neighborhoods with Close Proximity to 4 parks, Recreation Facilities, Great Restaurants, Shopping, Public Transit, Stoney Creek GO, as well as lots of other amenities, including the Farmers' market running Thursday & Saturday through the summer! This Fabulous open concept unit is in a small, quiet building. Great place to get into the market, Condo fees include exterior maintenance, exterior insurance, heat, water & parking! Pot Lights. New windows for the building were installed in the last 5 months. A must see! (id:50886)
RE/MAX Noblecorp Real Estate

