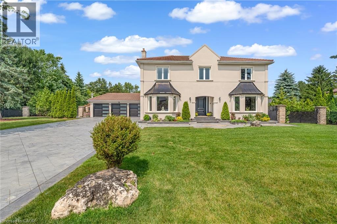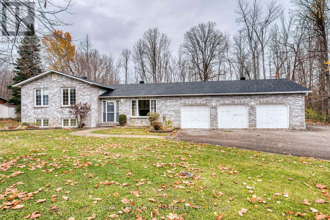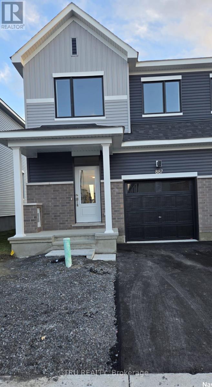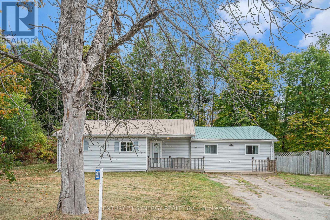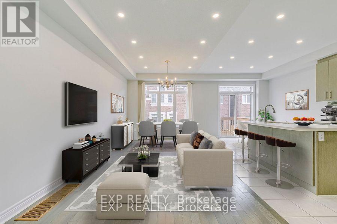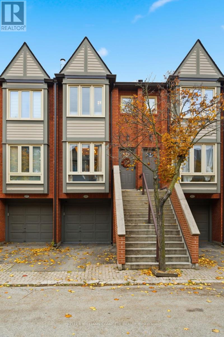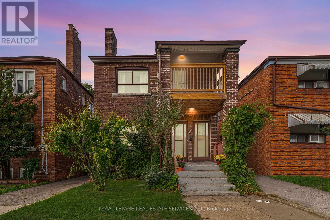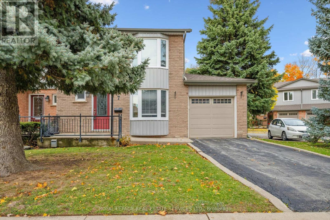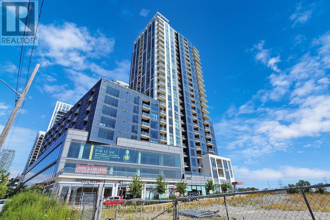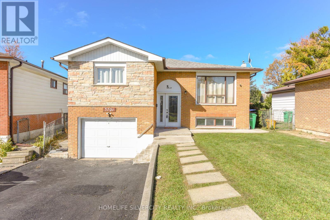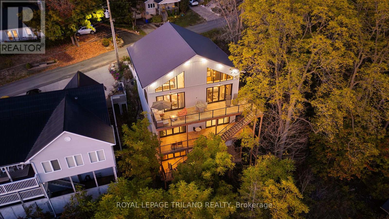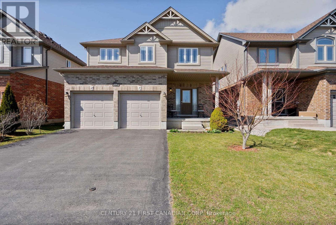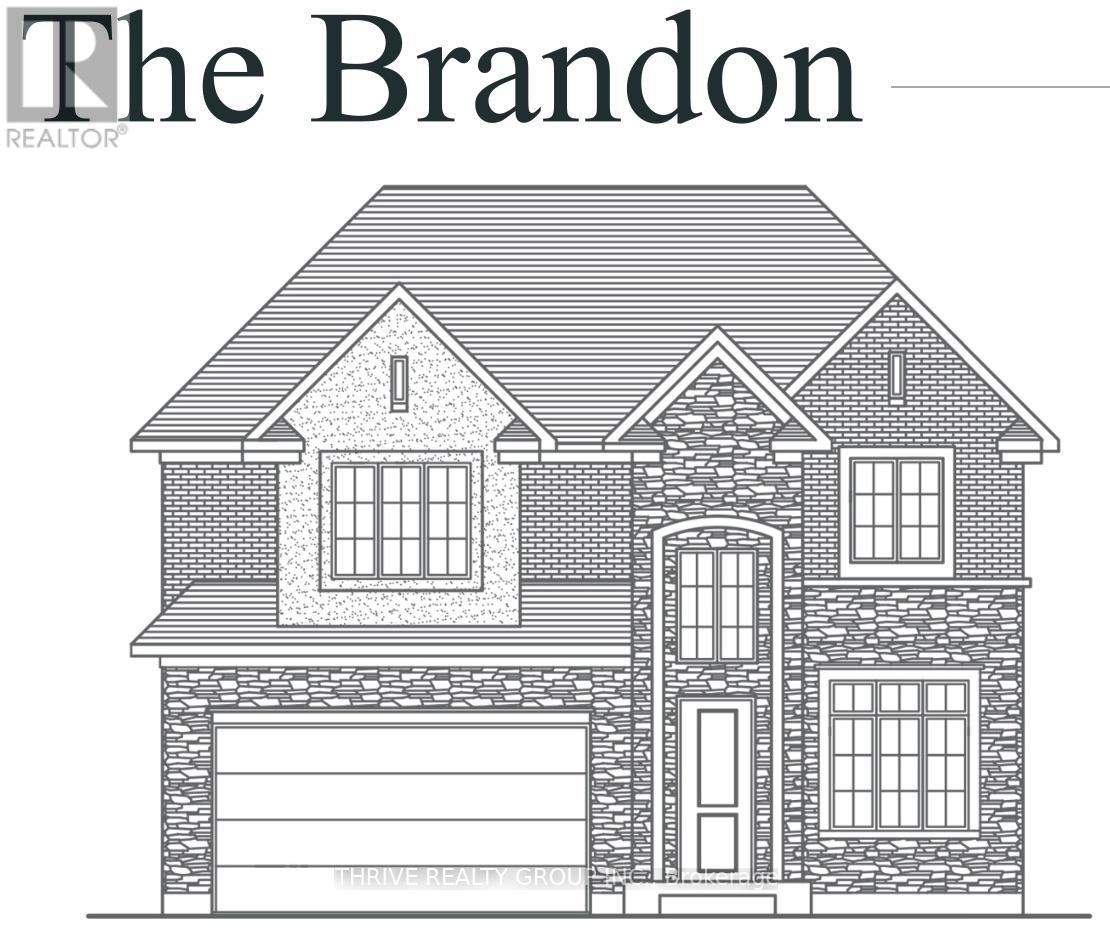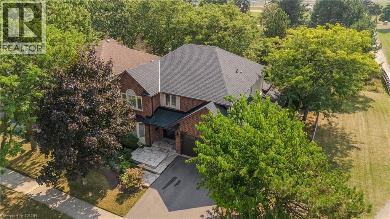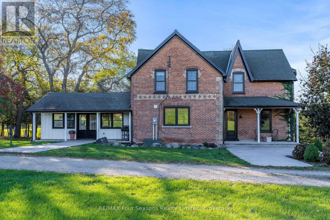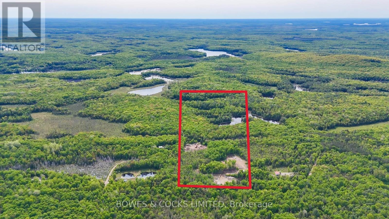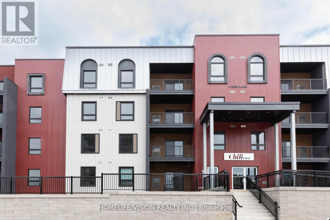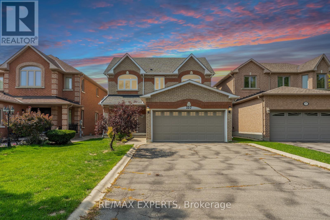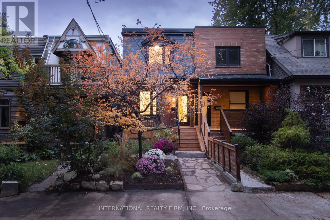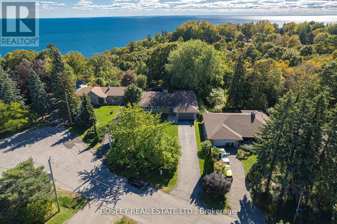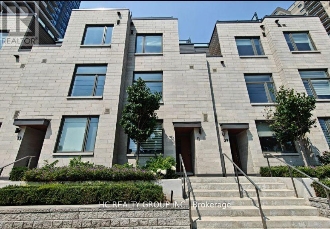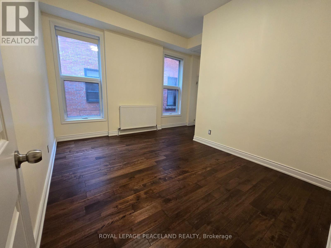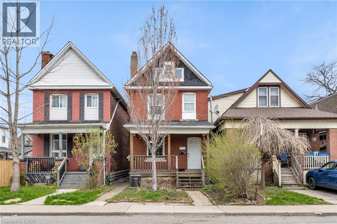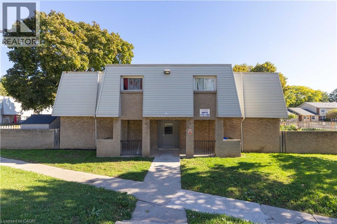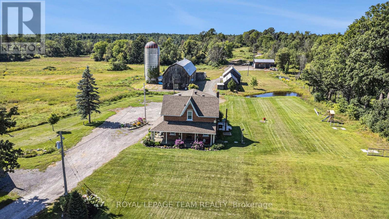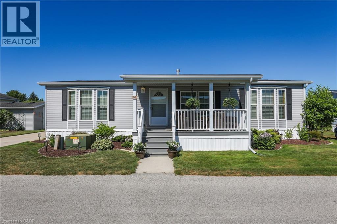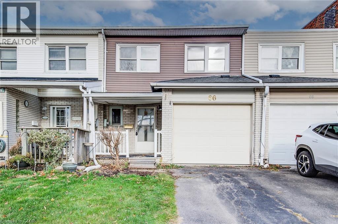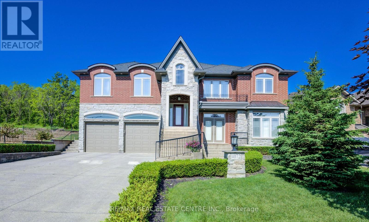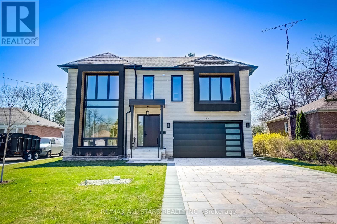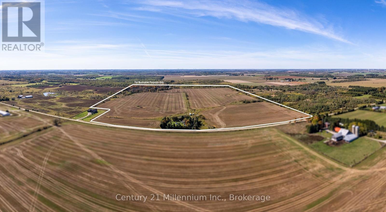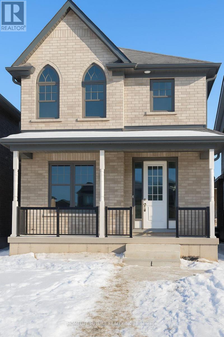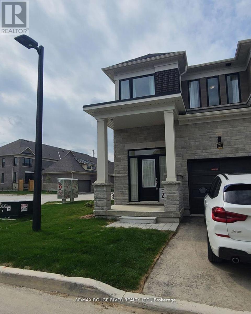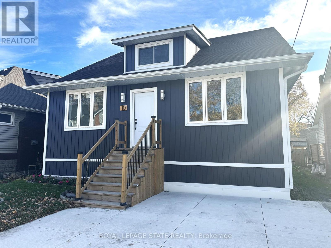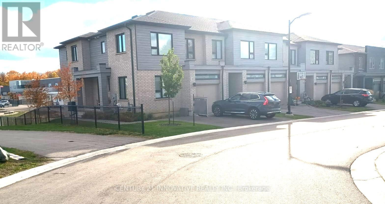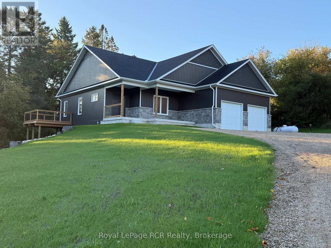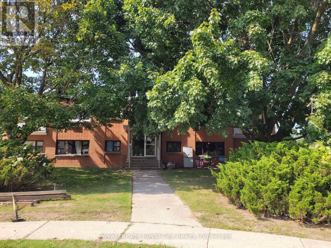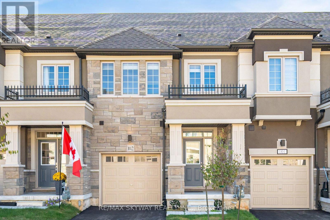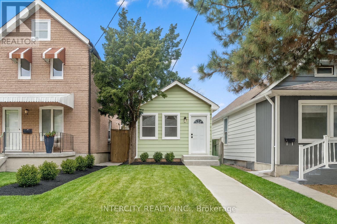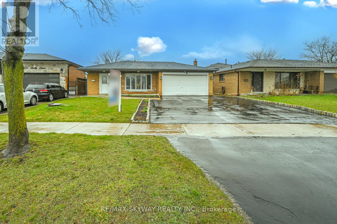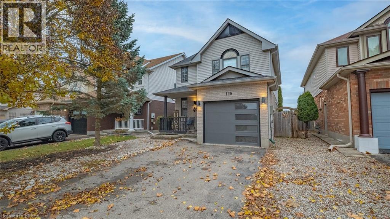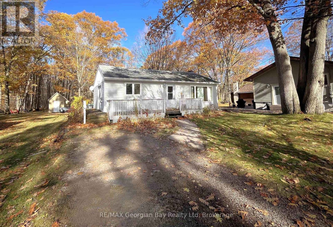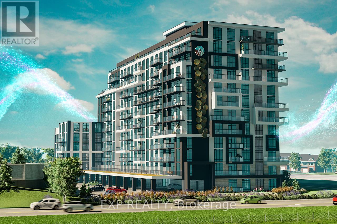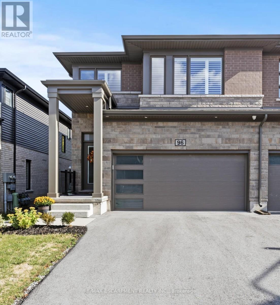96 Kenpark Avenue
Brampton, Ontario
An Exceptional Home Offering Over 5,800 Sq. Ft. of Thoughtfully Designed Living Space for a luxury lifestyle. This expansive residence offers the scale and function rarely found in today’s market. With 6 bedrooms and 5 bathrooms, every element of the home has been carefully considered to provide space, flexibility, and long-term comfort for families of all sizes. The main living areas are spacious and well-appointed, ideal for both everyday living and hosting larger gatherings. The fully finished basement has a separate entrance to gain access from the garage. It includes a separate bedroom, full kitchen, and generous rec room space with full bar — a practical setup for extended family or guests. Outside, the fully landscaped backyard is a true extension of the home. This property sits on .76 of an acre which is rare in this community. Designed for privacy and relaxation, it features a large in-ground pool, defined entertaining areas, and mature greenery that offers both beauty and a sense of calm enjoying the cascading water flowing from the rock & garden fountain. This is a property that delivers where it matters most: size, function, and enduring value — all in one well-maintained and thoughtfully designed home. (id:50886)
Exp Realty
347 Bamburgh Way
Ottawa, Ontario
Welcome to this beautifully maintained and spacious family home. With well over 3,500 square feet of finished living space, this property is perfect for growing families or those who love to entertain. Step inside to a welcoming foyer that flows into a large, open-concept living and dining area. The kitchen features updated appliances, ample counter and cupboard space, a walk-in pantry, and a bright eat-in area overlooking the backyard. A separate formal dining room provides the perfect setting for larger gatherings with family and friends. A main floor den or office offers flexibility for remote work or can easily be converted into an additional bedroom if desired. Convenient mudroom access from the attached garage helps keep everyday living tidy and organized. Upstairs, you'll find four spacious bedrooms, including a primary suite with a private ensuite bathroom. A second full bathroom serves the remaining bedrooms. The bonus loft area would be ideal as a playroom, study nook, or even a fifth bedroom. The fully finished basement includes a guest room, a third full bathroom, a built-in children's playhouse, and a comfortable recreation area perfect for movie nights or hobbies. Step out to your fully fenced backyard, featuring a deck, hot tub, gazebo, and included BBQ. The home is equipped with a natural gas-powered generator with GenerLink installed for added security and peace of mind. Ideally located in close proximity to Barrhaven Costco, restaurants, shops, transit, parks, schools, walking paths, and Highway 416.Come see why this property would make a great place to call home! (id:50886)
Solid Rock Realty
188 Hemlock Drive
Beckwith, Ontario
LOCATION LOCATION!! Peaceful private lot backing onto a treed area and only minutes to everything!. Spacious 3+ bedroom 3 bathroom family home. The kitchen is complete with a generous supply of cupboards and counter space and is open to a sun filled eating area with hardwood floors and patio doors with direct access to a private patio. An excellent place for you next BBQ. The formal living room also has hardwood floors and a huge sunny window. Three well sized bedrooms with hardwood floors . Two of the bedrooms have double closets and the primary bedroom comes with a full 4 piece ensuite + a walk in closet. The lower level features a 4th bedroom with a double closet + a 2 piece powder room + a family room with 2 sun filled windows and a place for a future wood stove. The crawl space provides loads of storage space. You will be impressed with the 3 CAR HEATED GARAGE!!! An ideal place for the "car guy" or to work on your special hobbies. The two garden sheds each have power to them. Early possession! (id:50886)
Royal LePage Team Realty
887 Andesite Terrace
Ottawa, Ontario
Step into this beautifully upgraded end-unit townhome featuring 4 spacious bedrooms and 3.5 bathrooms, perfectly situated on a quiet street in the highly desirable Half Moon Bay community. Designed with modern family living in mind, this home seamlessly blends style, comfort, and functionality. Main Level Highlights:- Bright, open-concept layout with elegant flooring and a spacious tiled foyer- Sun-filled living and dining areas ideal for relaxing or entertaining- Gourmet kitchen with stainless steel appliances, upgraded cabinetry, pantry storage, and a convenient breakfast bar Upstairs Retreat:- Three generously sized bedrooms and two full bathrooms- Primary suite with a walk-in closet and private ensuite- Oversized windows throughout for abundant natural light Finished Basement Perks:- Versatile rec room perfect for movie nights or playtime- Additional bedroom, laundry area, and ample storage- Ideal space for guests, a home office, or personal gym With numerous builder upgrades and thoughtful design touches, this home offers exceptional value and timeless appeal. Prime Location: Close to top-rated schools, scenic parks, shopping, dining, and public transit-everything you need in a vibrant, family-friendly neighbourhood. No smoking and no pets. 48 hours irrevocable on all offers, along with a rental application, credit report, employment letter, at least 3 months pay statements, and 3 months bank statements. The deposit for this beautiful home is two months rent. Window coverings and garage door opener will be included. (id:50886)
Tru Realty
667 Poonamalie Side Rd. Road
Drummond/north Elmsley, Ontario
Welcome to 667 Poonamalie Side Rd. A 3 bedroom, 1 bathroom home with propane heat, central air, metal roof & everything you need on one level. The original double car garage was finished inside and has been used for a dog kennel. Bright eat in kitchen with patio doors. Don't miss the opportunity to view this quaint, easy to maintain and affordable home. Property is an estate sale , quick possession available, as is condition. (id:50886)
Century 21 Synergy Realty Inc.
99 Lake Promenade
Toronto, Ontario
**A truly one-of-a-kind opportunity to personalize a prime Toronto waterfront home to your exact taste, set against the natural beauty of Lake Ontario** Along a serene stretch of the Etobicoke shoreline, this striking new classic Hamptons style build by Chatsworth Fine Homes presents a rare opportunity to craft a fully customized lakefront residence - without the wait of new construction. Set on a 56 x 224 ft lot with direct lake access and a private beach, the home spans 6,760 sq. ft. of luxury living space. The exterior is beautifully finished, showcasing Chatsworth's signature craftsmanship, timeless architectural detail, and a contemporary coastal design that perfectly complements the tranquility of its lakeside setting. Inside, an open-concept kitchen, dining, and family room offers expansive lake views, seamless flow, and light-filled living, opening directly onto a spacious lakefront deck, pool, and landscaped yard. Follow the lawn to a staircase that leads directly to a secluded waterfront deck on a large private beach, a spectacular setting for lakeside entertaining, canoeing/kayaking or quiet relaxation by the water. The interior layout is designed for comfort and flow, featuring 4 + 1 bedrooms, each with an ensuite bathroom and walk in closet, for a total of 7 baths. The primary suite overlooks the lake and includes two generous walk-in closets, while features such as a custom solid mahogany front door, 2 skylights and heated basement floors, and panoramic views of Lake Ontario enhance both function and luxury. With exterior construction and interior designs in place, this is a rare canvas for a discerning buyer to personalize every detail of finishes and fixtures. It's an exceptional opportunity to realize a dream lakefront home, guided by Chatsworth's commitment to sustainability and innovation. This property embodies thoughtful design at every stage, offering both immediate curb appeal and endless potential within. (id:50886)
Royal LePage/j & D Division
142 Toucan Trail
Oakville, Ontario
***Some Photos Virtually Staged****Beautiful & Rare 4-Bedroom Home (Freehold, NO POTL FEES) In Prime Oakville Location! Welcome To This Bright And Spacious 2-Storey Townhouse In One Of Oakvilles Most Sought-After School Zones. Just 4 Years New, This Home Offers A Modern Open-Concept Layout With Hardwood Floors Throughout. Enjoy A Sleek Kitchen Featuring Quartz Countertops, A Centre Island, Stainless Steel Appliances, And A Breakfast Area That Walks Out To The Deck And Backyard. Conveniently Located Just Minutes From Top-Rated Schools, Shopping, Restaurants, Highways 403 & 407, And The GO Bus Terminal. (id:50886)
Exp Realty
614 - 895 Maple Avenue
Burlington, Ontario
Welcome to 895 Maple Avenue Unit 614, tucked away in one of Burlington's most desirable pockets, this bright and airy Brownstone townhome strikes the essence of easy, connected living. Set back within the complex for added privacy, it offers spacious bedrooms, abundant natural light, and a thoughtful, carpet-free design that feels fresh and modern. The open-concept main floor is bright and inviting, anchored by a cozy wood-burning fireplace. The kitchen impresses with ample counter space, stainless steel appliances, and updated hardware. The living room opens onto a brand new private, fenced patio, perfect for your morning coffee or weekends surrounded by family and friends. Inside, a neutral palette and updated finishes create an easy sense of calm; all that's left to do is move in and make it your own. Upstairs, you'll find two generous bedrooms filled with natural light and a 4-piece bathroom. On the lower level: a large full-sized recreation room offers incredible flexibility - not every unit in the complex has this expansive lower level. Whether you imagine a home office, gym, or cozy family space, this room adds exceptional value and versatility. Perfectly positioned across from Mapleview Mall and moments from downtown Burlington, Spencer Smith Park, and the waterfront, this location offers everything you love about Burlington living: walkable amenities, access to transit and the GO Station, and a sense of community that's hard to replicate. If you've been waiting to make a move into this neighbourhood - and into one of its most sought-after layouts; this is the one. (id:50886)
Keller Williams Complete Realty
492 Jane Street
Toronto, Ontario
Attention Renovators, Investors, and Multi-Generational Families.This purpose-built duplex is a rare find. Whether you're looking to renovate, invest, or create a multi-generational home, this large detached property is brimming with potential, offering 2 spacious 2-bedroom units, each with separate front and rear entrances. Separately metered electric, heat, and hot water- making it ideal for rental income or shared family living. The 2 car garage provides ample parking, and the unfinished basement offers untapped potential for added living space, storage, or future development. Owned by the same family for over 50 years, this solid home is conveniently located in Upper Bloor West Village, just steps to shopping, restaurants (Queen Marguerita Pizza, Mad Mexican and more)TTC, schools, and the scenic Humber River parkland/trails. Bring your imagination and make it your own! (id:50886)
Royal LePage Real Estate Services Ltd.
7 - 1241 Mccraney Street E
Oakville, Ontario
MATURE COLLEGE PARK! PRIVATE ENCLAVE OF 16 EXCLUSIVE TOWNHOMES BACKING ONTO McCRANEY VALLEY TRAIL! PREMIUM END-UNIT CONDOMINIUM TOWNHOME SURROUNDED BY PARKS AND NATURE TRAILS! This sought-after family-friendly community is within walking distance of Montclair Public School, St. Michael Catholic Elementary School, White Oaks Secondary School, Sheridan College, and Oakville Place. This well-designed townhome features a spacious main level offering a dining room that is open to the living room with a woodburning fireplace ("as is" condition) and a sliding door walkout to the patio, plus an updated kitchen equipped with stainless steel appliances, pantry, and bright breakfast nook. Upstairs you'll find an oversized primary bedroom with a walk-in closet and two-piece ensuite, two additional bedrooms, and a four-piece main bathroom. The partially finished basement offers a generous recreation room, laundry/utility room, and an abundance of storage space. Additional highlights include hardwood flooring throughout the living and dining areas, bay windows in the kitchen, living room, and primary bedroom, an attached garage with access to the backyard, and new decorative privacy screens at the side of the property to be installed by the condominium corporation. The monthly condominium fee of $635.53 covers building insurance, water, landscaping, snow removal, and parking. With easy access to public transit, the GO Train, and major highways, commuting is a breeze. Close to essential amenities yet nestled in a peaceful natural setting, this property offers the perfect blend of lifestyle, comfort, and convenience - an opportunity not to be missed. (some images contain virtual staging) (id:50886)
Royal LePage Real Estate Services Ltd.
2010 - 50 Thomas Riley Road
Toronto, Ontario
Discover the charm of this bright and spacious 1-bedroom, 1-washroom unit featuring an inviting open-concept layout that seamlessly blends style and functionality. Large windows flood the space with natural light, highlighting the modern kitchen adorned with stainless steel appliances, a convenient breakfast bar, and smooth countertops. Situated in the heart of Islington-City Center, this residence boasts a stellar transit score of 95/100, offering unparalleled convenience with the TTC Kipling Subway Station and Kipling Go Station nearby. With easy access to major thoroughfares such as Hwy 427, Gardiner Expressway, and the QEW, this location ensures quick connectivity for a seamless urban lifestyle. (id:50886)
RE/MAX Plus City Team Inc.
3701 Keenan Crescent
Mississauga, Ontario
Welcome to 3701 , Keenan cres. This house has four good size bedrooms & two and half washroom ideal for first time home buyer & investors with good rental income potential. Freshly painted in neutral colours.New floors 2024, New quartz counter top & quartz back splash 2025, new fridge 2024, New laundry 2025, New powder room2024, main washroom & basement washroom has new vinyl floors.New faucets & new quartz counter top & sink, Basement kitchen was done 2024, Hot water tank replaced 2024,lot of pot lights.its close to all amenities , school & mart, property was previously rented at a reasonable price .Freshly painted asphalt driveway. Home inspection report available . (id:50886)
Homelife Silvercity Realty Inc.
164 Brayside Street
Central Elgin, Ontario
This Scandinavian inspired and styled, completely custom built 3 storey ICF home will take your breath away. It's nestled hillside in one of Port Stanley's most prestigious neighborhoods. The views are unparalleled with expansive floor to ceiling windows and doors (10 ft patio doors with transoms) giving way to gorgeous 3 tier deck that expand the entertainment value of the home and provide incredible outdoor living spaces. The main floor primary suite is outfitted with an enormous dressing room and spa-like primary bath including walk-in shower. All of the floors are heated finished concrete. Laundry is also conveniently located on the main giving way to access and livability for your whole family. The kitchen has a clean sleek design with waterfall countertop at the island, pot filler, gas range and additional seating for five. We are offering up luxurious living, million dollar views and one of the most physically beautiful pieces of South-Western Ontario. Additionally, our blue flag awarded beaches, incredible restaurants, and boutique shopping will have you thrilled to call this masterpiece your home. (id:50886)
Royal LePage Triland Realty
Prime Real Estate Brokerage
494 Blackacres Boulevard
London North, Ontario
Nice 2 storey home walk distance to Walmart shopping Centre. Approx. 2600 sqft living space (1859 sqft above grade + 750 sqft below grade).5 bedrooms (4+1) and 3.5 bathrooms. Open concept main level with 9ft ceiling; Bright living room and dining room with hardwood floor.Gorgeous kitchen, breafast room, and laundry with ceramic tile floor. The second level has 4 spacious bedrooms. Master bedroom with 4 pieceensuite bathroom. Other three bedrooms share another 4 piece bath. Fully finished basement with big windows has a nice family room, abedroom and a modern full bathroom with glass shower. Fully fenced back yard has a pave stone patio. Nice landscaping for front and backyard. 25 years long life roofing shingles. Bus routes directly to Masonville Mall and Western University. (id:50886)
Century 21 First Canadian Corp
4075 Fallingbrook Road
London South, Ontario
Welcome to "The Elm," a stunning home that offers a perfect blend of elegance, space, and modern conveniences. With 2,707 square feet of thoughtfully designed living space, this home is ideal for those seeking both luxury and functionality. As you step inside, you're greeted by an open and airy layout that flows seamlessly throughout. The heart of the home includes a spacious great room, perfect for gathering and relaxation. The kitchen boasts ample counter space with an island and premium finishes.The Elm features four generously sized bedrooms, each offering ample closet space and natural light. The luxurious primary bedroom is truly a retreat, complete with a large ensuite bathroom thats designed for ultimate relaxation. Pamper yourself in the beautifully appointed 5-piece ensuite. Three additional large bedrooms ensure everyone has their own private space.With 3 and a half bathrooms, there's no shortage of convenience in this home. The upper level is complete with an ultra-convenient laundry room, keeping chores simple and organized.Need extra space? The full basement offers rough-ins for future living space, providing the perfect opportunity to customize and expand the home to your needs.The Elms exterior features a stunning brick facade, ensuring both curb appeal and durability. A two-car garage provides ample parking and storage space, with easy access to the home.Whether youre hosting family gatherings, enjoying quiet evenings, or expanding the space for future needs, "The Elm" offers everything you need and more. Contact us today and discover the endless possibilities in this exceptional home. (id:50886)
Thrive Realty Group Inc.
3948 Campbell Street N
London South, Ontario
Welcome to Forest Homes 2,528 sq ft Model Home of premium living space in the sought-after Heathwoods community. Come in and be greeted by a spacious and light-filled foyer that seamlessly flows into the open-concept living area. At the heart of the home is the luxurious kitchen, where custom cabinetry meets premium quartz countertops. The large central island, complete with a breakfast bar, is perfect for both entertaining and casual meals. Adjacent to the kitchen is the expansive family room, bathed in natural light as well as the dining room with a convenient patio slider, leading out to the covered back deck. Upstairs, you'll find four generously sized bedrooms, accompanied by two well-appointed bathrooms. A Jack & Jill style bathroom connects two of the bedrooms, adding a functional and stylish touch. The primary suite is a true sanctuary, featuring a spacious walk-in closet and a luxurious 6-piece ensuite. Here, indulge in a beautifully tiled shower with a glass enclosure, a large bath, double sinks, and elegant quartz countertops.The upper level also includes the added convenience of an in-house laundry room. Outside, the stamped paver stone driveway leads to a double car garage with direct access to the home.This property blends modern design with thoughtful details, creating the perfect space to call home. Make it yours today! (id:50886)
Thrive Realty Group Inc.
4067 Fallingbrook Road
London South, Ontario
Discover the elegance and functionality of "The Brandon," a spacious and meticulously designed home offering 2,938 square feet of living space. This home blends timeless charm with modern amenities, creating the perfect environment. As you enter, you'll be captivated by the soaring high ceilings that create an open, airy atmosphere throughout the main floor. The expansive great room is perfect for gathering, while the gourmet kitchen is a true chef's haven, featuring premium finishes and a thoughtful layout. Just off the kitchen, a butlers pantry offers additional storage and space for meal prep, making entertaining a breeze.The Brandon features four generously sized bedrooms, each designed with comfort in mind. The luxurious primary suite serves as a private retreat, complete with a large walk-in closet that ensures ample storage. The impressive 5-piece ensuite bathroom, offers double sinks, a soaking tub, and a beautiful standalone shower.With 3 and a half bathrooms, including well-appointed powder rooms and family-friendly spaces, convenience is at the forefront of this design. The upper floor also boasts a dedicated laundry room, making household chores a little easier.For those working from home or in need of a private space, the main floor includes a spacious office, providing a peaceful environment for productivity.The Brandons exterior is equally impressive, featuring a stylish brick and stone facade that offers both curb appeal and durability. A two-car garage provides plenty of storage space and easy access to the home.This home truly has it all: space, comfort, and thoughtful design. Don't miss your chance to experience "The Brandon." (id:50886)
Thrive Realty Group Inc.
3246 Folkway Drive
Burlington, Ontario
Discover the perfect Family Lifestyle Location in this updated home with 3,479sqft total living space, nestled in one of Burlington’s most well-connected neighbourhoods. Fully renovated on the main and upper levels, it blends modern comfort with a dream family lifestyle setting. Backing onto a mini ravine with Ireland Park just beyond, and schools, parks, trails, amenities, and highway access mins away, life flows with ease. The exceptional curb appeal sets the tone—professionally landscaped, mature trees, all-brick façade, and a stone walkway lead to a double door entry. A side trail next to the home connects directly to the park, making family adventures effortless. Inside, the bright, open-concept main level is designed for family living and connection. Wide plank light oak hardwood and California shutters flow throughout. The living and dining spaces are perfect for gatherings, while the spacious eat-in kitchen impresses with custom cabinetry, quartz countertops, premium SS appliances, brick backsplash, and a breakfast nook w/ walkout to the rear deck. A sunken family room with a contemporary stone fireplace and gallery lighting invites memorable evenings. The convenience of a main-floor laundry room with side yard access is ideal for busy households. Upstairs, hardwood continues across 4 generous bedrooms. The expansive primary suite offers multiple oversized windows, a vanity nook, walk-in closet, and a spa-like ensuite with a glass shower and freestanding tub. A 4pc main bath with dual sinks completes this level. The lower level expands the lifestyle possibilities: a versatile rec room, kitchenette, additional bedroom with 2 large closets, and a 3pc bath—perfect for teens, in-laws, guests, or a nanny. Step outside to your private entertaining oasis. The fully fenced yard, mature trees, interlock patio, and spacious 2-tier deck set the stage for family BBQs, outdoor dining, and year-round fun. This is a home where families grow, gather, and truly live. (id:50886)
Royal LePage Burloak Real Estate Services
627174 119 Grey Road
Grey Highlands, Ontario
Charming Modern Farmhouse on over 100 Acres in Beaver Valley: This beautifully updated 3-bedroom, 2.5-bath farmhouse offers over 2,000 sq ft of TURNKEY inviting living space, blending rustic charm with fresh modern upgrades. With 43 workable acres, the property features rolling walking paths, a scenic pond, and stunning panoramic views, creating the ideal setting for hobby farming, equestrian use, or serene country living. The home includes a renovated kitchen and an upgraded laundry room with new cabinetry, countertops, and the convenience of a double washer and dryer, given upper and lower laundry facilities. The tiled dog wash is a must for rural pet owners. The primary suite has been transformed into a relaxing retreat with a brand-new bathroom showcasing updated tiles, fixtures, and vanity, complemented by new flooring, upgraded lighting, and a stylish board-and-batten feature wall. A custom California Closet adds exceptional storage and organization. The detached garage has an upstairs suite with a bathroom - ready for your new office, studio or additional guest living space. The property also offers two fenced paddocks and a barn with two stalls, providing functionality for animals, storage, or hobby space. Additional appliances include a fridge, freezer, and upright freezer located in the back room for extra capacity. With thoughtful updates throughout and peaceful natural surroundings, this move-in-ready farmhouse offers an exceptional opportunity to enjoy the best of rural living in the sought-after Beaver Valley region. (id:50886)
RE/MAX Four Seasons Realty Limited
2018 Fortesque Lake Road
Highlands East, Ontario
This 11-acre+ vacant lot offers a fantastic opportunity to build your dream log home, with everything you need to start immediately. Included are detailed building plans for a log home, machinery and material for construction, and a steel roofed 25 'x 37' Quonset hut with poured concrete flooring, in-floor heating and electrical wiring. Materials and machinery not limited to; 2-year seasoned and squared log kit, Clarke Sawmill, 3-phase diesel generator, and a MP360 Planner/Moulder. With it's natural beauty, privacy, and proximity to Gooderham and a great chain of lakes, this lot provides an ideal setting for your new home or a peaceful retreat. Everything is in place to make your vision a reality - don't miss out on this exceptional opportunity! Seller willing to Hold mortgage with 50% down. (id:50886)
Bowes & Cocks Limited
312 - 1 Chef Lane
Barrie, Ontario
This bright and spacious 2-bedroom plus den suite, featuring 1,300 square feet of living space, is perfectly suited for young families empty nesters or professionals looking for condo living! The unit includes one underground parking space and a dedicated storage locker. The builder fully upgraded the suite with over $50,000 in enhancements, which include: Premium pond and conservation views; A waterfall kitchen island with quartz countertops; Upgraded stainless steel appliances; Engineered laminate flooring throughout; Smooth nine-foot ceilings; Custom interior swing doors, 5 1/2" baseboards, and 2" door casings; An enclosed glass shower with a handheld feature; A BBQ gas hook-up on the balcony; Pot lights and sleek plumbing fixtures. The location offers incredible convenience, situated steps from the Yonge Street/GO station, providing a direct route into Toronto. Residents of Bistro 6 enjoy extensive community amenities, such as community trails, a community kitchen with temperature-controlled wine storage, a kitchen library, a community gym and yoga studio, and an outdoor kitchen featuring a wood-burning pizza oven. The property is also close to Park Place Shopping Centre and Tangle Creek Golf Course, and is just minutes away from Downtown Barrie and its beautiful waterfront. (id:50886)
Homelife/vision Realty Inc.
157 Cherokee Drive
Vaughan, Ontario
Excellent Opportunity Awaits to live on a mature and beautifully tree lined street in the heart of Maple! Welcome to 157 Cherokee Dr! This lovingly maintained detached 4 bed, 3 bath home features approximately 2,000sf of living space plus an unfinished basement which offers a blank canvas to make your own! Meticulously maintained by it's original owners, offering spacious principal rooms, 9' ceilings on the main, 2 car garage, large driveway with no sidewalk for plenty of parking, primary bedroom with ensuite bathroom, living, dining and family rooms on the main floor and a nice sized backyard with plenty of space to enjoy! AAA Vaughan location in close proximity to numerous retail amenities, restaurants, Cortellucci Vaughan Hospital, Canada's Wonderland, Vaughan Mills Mall, Public Transit, Maple GO Station, Highway 400 and much More! (id:50886)
RE/MAX Experts
46 Morse Street
Toronto, Ontario
Experience unparalleled modern living in this fully rebuilt Modern Victorian masterpiece on one of South Riverdale's most coveted, friendly, tree-lined one-way streets where homes rarely come to market. Ideally located halfway between the beach and downtown Toronto, and close to local schools and parks, this 4-bedroom, 4.5-bathroom, 4-storey (including finished basement) home is completely new from top to bottom, featuring brand-new appliances, a custom walnut kitchen with an 8-foot quartz waterfall island, wide-plank red oak floors, recessed LED lighting, and luxurious bathrooms with stone finishes and custom cabinetry.Entertain effortlessly with a main-level walkout deck to the backyard, a third-floor front-facing deck with treetop views, a covered front porch, and freshly landscaped front and back yards. The finished basement offers flexibility for a recreation room or potential separate apartment, and the detached garage-with approved zoning certificate for a 1,000 sq. ft. laneway home. 46 Morse is built with full city permits, architectural drawings, and engineer certification, this home features a professionally waterproofed basement with, weeping tile, and sump pump, plus all new windows and doors, high-efficiency heat pump and gas furnace, hot water on demand, A/C, and upgraded 200-amp electrical service.Combining historic charm with modern luxury, meticulous craftsmanship, and long-term investment potential, this is a rare Riverdale home. Watch a walkthrough video - https://www.youtube.com/watch?v=EYgOZIt5XnQ&feature=youtu.be (id:50886)
International Realty Firm
25 Ayre Point Road
Toronto, Ontario
Welcome To 25 Ayre Point Road! A Rare Opportunity In One Of The Most Coveted Enclaves Of The Bluffs. Tucked Away On A Private, Tree-Lined Cul-De-Sac, This Beautifully Maintained 3+1 Bedroom, 3-Bathroom Home Sits On An Extraordinary 70 x 492 Ft South-Facing Lot backing directly Onto The Bluffs and set far back from the street front with Just Under 4000sqft Of Living Space Including The Lower level. Step Into Your Backyard Oasis Completely Secluded And Surrounded By Nature- Featuring An In-Ground Pool, Mature Trees, And Your Own Private Gated Access To The Ravine With Exceptional Lake Views. The Ravine Leads Directly To Cudia Park And A Network Of Scenic Trails, Offering Endless Opportunities For Adventure, Wildlife Sightings, And Hikes In The Forest. Lovingly Cared For By The Same Family For Over 46 Years, This Home Offers A Spacious And Functional Layout. The Main Floor Features Large Windows, Framing Stunning Views Of The Ravine And Lake, Filling The Home With Natural Light And Year-Round Beauty. The Renovated Kitchen Is Combined With A Sunroom Extension, Offering A Front-Row Seat To The Changing Seasons- The True Focal Point Of This Home. Cozy Up, Entertain Or Relax In The Open Concept Living And Dining Areas Featuring Hardwood Flooring, Fireplace And Charm! Upstairs You'll Find Three Generous Bedrooms, Picture Windows -All With Ample Storage. The Sizeable Lower Level Features Full Ceiling Height, A Second Kitchen, Fireplace, 4th Bedroom With 3 Piece Bathroom, Den and coveted Walk-Out To The Backyard. An Ideal set up For Added Living Space, Family And Guests. Located In A Warm And Welcoming Community Where Children Still Play Outside, Neighbours Become Friends, And A Close-Knit Community Feel Thrives Just Minutes From The City. Walk To Top-Rated Schools, Shops, Restaurants, And Some Of The Best Trails In The City .The GO Train Is Just Minutes Away, With Downtown Only 20 Minutes. Don't Miss Your Opportunity To Call This Spectacular Property, Home! (id:50886)
Bosley Real Estate Ltd.
Unit 11 - 270 Davenport Road
Toronto, Ontario
Experience upscale living in one of Toronto's most coveted neighborhoods. This partially furnished luxury condo townhouse is nestled in the heart of Yorkville Annex. Property highlights include a private rooftop terrace with breathtaking views of the city skyline. 10 ft ceilings on the main floor and 9-feet ceiling throughout the upper levels. A modern kitchen with built-in stainless steel appliances, backsplash and a gas stove. The upgraded bathroom features both a shower and bathtub for ultimate relaxation. Direct access to a private garage, one private parking is included. Condo Building Offers: 24 Hr concierge, Lobby, Lounge, Gym/Exercise Room, Party Room, Guest Suites & Media Room. The unit offers unmatched convenience steps to Boutique Shops, Cafes, fine dinning Restaurants, ROM, the University of Toronto, TTC subway, luxury shopping in Bloor-Yorkville, Whole Foods and top-rated schools. Ideal for professionals or students seeking refined urban living in a vibrant walkable community.Client Remarks (id:50886)
Hc Realty Group Inc.
1 - 101 Bedford Road
Toronto, Ontario
Stunning Huge 1 Bedroom 1 Bathroom w/ Large Walk-in Closet, Main Level Unit In The Heart Of The Annex On The Prestigious Bedford Rd. Steps To Yorkville. Beautifully Renovated Unit Complete With New Kitchen, Bathroom, Floors And Windows. Soaring Ceilings, Striking Hardwood Floors On the Iconic Bedford Rd. Steps To All Toronto Has To Offer. Don't Miss Out On This Fantastic Opportunity! Extremely Rare Luxury Annex Rental Opportunity. 97 Walk Score, 96 Transit Score Steps To The Annex, Yorkville, Bloor St, Ttc, Toronto's Best Restaurants, Schools, Parks & So Much More! Students Welcome! (id:50886)
Royal LePage Peaceland Realty
199 Balmoral Avenue N Unit# 2
Hamilton, Ontario
Welcome to 199 Balmoral Ave N. Completely renovated modern upper-level unit features two floors. This spacious unit is move-in ready and ideal for professionals, couples, or small families. Located just steps to Gage Park, Ottawa Streets trendy shops and restaurants, schools, public transit, and quick highway access, this home truly has it all. Whether you're commuting or working from home, 199 Balmoral Ave N places you at the heart of it all. (id:50886)
Keller Williams Complete Realty
17 Old Pine Trail Unit# 177
St. Catharines, Ontario
Welcome to this beautifully renovated unit in this centrally located townhouse complex in the heart of St. Catharines, all within a short walk to a variety of groceries, shopping, and other amenities. This newly renovated bright 2-bedroom townhouse features an open-concept floor plan with an impressive kitchen, stainless steel appliances, and new flooring throughout. Upstairs a fully updated 4-piece bathroom and 2 graciously sized bedrooms, each with ample amounts of closet space. The full-size basement offers in-suite laundry and space for a large rec room and bedroom. The backyard offers loads of space to enjoy the summer with friends and family. All applications must be accompanied with letter of employment, credit score, and rental application. (id:50886)
RE/MAX Escarpment Realty Inc.
20468 7
Tay Valley, Ontario
Experience the allure of country living with this stunning 112-acre farm situated at 20468 Highway 7, just 15 minutes from Perth. This charming century home, expanded in 2013, offers three spacious bedrooms and two bathrooms. Inside, you'll find a welcoming country eat-in kitchen, a main floor laundry, hardwood and tile flooring, and two cozy gas fireplaces. Outdoors, enjoy a wrap-around porch and picturesque rolling hills that create a tranquil setting. The property includes cultivated land, multiple outbuildings, a one-car attached garage, and a two-car detached garage. An oversized heated workshop provides plenty of space for projects and storage. Modern upgrades include newer windows, a Generac generator, a 200-amp electrical panel, a water treatment system, and a septic system installed in 2013. The main bathroom features a luxurious clawfoot tub and walk-in shower. This property is ideal for those seeking a perfect combination of rustic charm and modern convenience in a peaceful rural environment. (id:50886)
Royal LePage Team Realty
606 - 2400 Virginia Drive
Ottawa, Ontario
OPEN HOUSE THIS SUNDAY 2-4! Welcome to 2400 Virginia #606! This spacious, sunlit 2-bedroom condo is ideally situated on the 6th floor of a well-maintained building in the highly desirable, family-oriented community of Guildwood Estates. Offering great value and comfort, this bright and inviting unit includes one covered parking spot (#58). The open-concept living and dining areas are filled with natural light from large east-facing windows, creating a warm and welcoming environment. Step outside onto the full-length, covered balcony-perfect for enjoying your morning coffee or entertaining guests-extending your living space outdoors. The contemporary kitchen boasts quartz countertops, newer appliances, modern doors and hardware, and an efficient layout that flows seamlessly into the main living areas. The spacious primary bedroom provides a serene retreat, while a second generously sized bedroom, a full 4-piece bathroom, and an in-unit storage room offer versatile options-ideal for guests, a home office, or additional family space. Condo fees cover HEAT, HYDRO & WATER, and building insurance, making monthly expenses easy to manage. Residents enjoy access to excellent amenities, including separate men's and women's fitness areas with bathrooms, showers, and saunas; a party room with a kitchen; a games room/library; extra storage; and a bike room. This pet-friendly building (with restrictions) is perfectly located with a high walk score, offering quick access to public transit, shopping, dining, schools (both public and Catholic), churches, and nearby Machzikei Hadas Synagogue. (id:50886)
Royal LePage Team Realty
3033 Townline Road Unit# 280
Stevensville, Ontario
CAREFREE LIVING IN EVERY SEASON … Welcome to 280-3033 Townline Road (Trillium Trail), nestled in the heart of Stevensville’s vibrant Black Creek Adult Lifestyle Gated Community, where comfort, convenience, and connection come together. This charming and well-maintained 3-bedroom, 2-bath, 1322 sq ft home offers an ideal blend of space and functionality, perfect for those looking to enjoy both a relaxed and active lifestyle. Step inside and be greeted by a spacious living room anchored by a cozy GAS FIREPLACE, ideal for gathering with friends or enjoying quiet evenings in. The adjacent dining area and well-appointed kitchen with gas stove and built-in microwave make meal prep and entertaining a breeze. Off the kitchen, you'll find a convenient laundry room with stackable washer/dryer and access to the COVERED REAR DECK - perfect for enjoying morning coffee or peaceful afternoons outdoors. Dining area also has access through sliding doors to the beautiful 29’ x 9’ deck with steps down to the garden shed with extra storage. The PRIMARY SUITE is a true retreat with a WALK-IN CLOSET and a private 3-piece ENSUITE with walk-in shower. A generous second bedroom and a third bedroom (currently used as an office) offer flexibility for guests or hobbies. Additional features include a large linen closet, Furnace (2019), Owned HWT (2016), and a COVERED FRONT PORCH. But what truly sets this home apart is the lifestyle it affords. As part of this welcoming community, you’ll enjoy full access to top-tier amenities: indoor/outdoor pools, a sauna, clubhouse, shuffleboard, tennis/pickleball courts, fitness classes, and a dynamic social calendar. Monthly fees: $1093.14 ($850.00 land lease + $243.14 estimated taxes). Ready to downsize without compromise? This is the one! CLICK ON MULTIMEDIA for the full virtual tour, drone footage & more! (id:50886)
RE/MAX Escarpment Realty Inc.
66 Charles Best Place
Kitchener, Ontario
Affordable Freehold Townhome — A Rare Entry-Level Opportunity! Looking to get into the market? This 3-bedroom, 2-bath freehold townhouse offers solid space, great bones, and endless potential. With a single-car garage, updated furnace (2022), A/C (2022), electrical panel (2023), and roof (2010), much of the important work is already done. Now it’s your turn to bring your vision and your toolbox! The main level of this home provides a traditional layout with good-sized principal rooms. There are 3 sunny bedrooms on the upper level, while the finished basement has a rec room and a rough-in for an additional bathroom, giving you room to grow. Located on a quiet street that's within walking distance of the LRT and has quick access to the expressway, this home delivers with both convenience and value. It’s a rare chance to build equity, customize to your taste, and transform potential into payoff. Opportunity is knocking. (id:50886)
RE/MAX Twin City Realty Inc.
4072 Highland Park Drive
Lincoln, Ontario
AN EXQUISITE BUILDERS OWN HOME | A TRULY ONE-OF-A-KIND MASTERPIECE. Designed with Meticulous Attention to Detail, Built to the Highest Standards, this Distinguished Raised Bungalow offers an Impressive 5,500sqft of Living Space. Essentially 2 Bungalows in 1. Separate Above-Grade Entrances, Ideal for Multigenerational, In-Law Suite, or a Substantial Single-Family Home. Nestled into the Escarpment on a Serene 1/3-Acre Ravine Lot (68x250). No Expense Spared in its Construction, from the Timeless Brick & Stone Exterior to the Custom-Built Dream Kitchen with Dining Area, a Large Center Island & Walk-In Pantry plus Separate Formal Dining. The Main Level (3,000 sqft) Features 9ft Ceilings, 3 Bedrooms & 2 Full Baths, including a Luxurious Primary Suite with Vaulted Ceiling, Juliette Balcony & Opulent 6-Piece Ensuite with Heated Floors & a Large Glass Shower. The Ground Level (2,500 sqft) Features 9ft Ceilings, Private Entrance, Full-Sized Windows, a Second Primary Suite with an Ensuite, a Roughed-In Kitchen, an Option for Separate Laundry & the Flexibility to Create Additional Rooms. Sophisticated Details Include: Transom Windows, California Shutters & Hunter Douglas Blinds, Rounded-Edges, Upgraded Trim, Casings & Decorative Crown Moulding, Maple Hardwood Floors, Covered Stamped Concrete Patio, Built-In Speakers throughout both Levels & Outside, Professional Landscaping with Sprinkler System & Potential for an Elevator. The Property also Features a Double Garage and an Accommodating Double Driveway. Set in a Desirable Family Neighbourhood, Conveniently Located near Schools, Parks and the Bruce Trail. In the heart of the Niagara Wine Route, a haven for Orchards, Vineyards & Wineries offering Cultivated Dining Experiences. A Picturesque & Quaint Downtown with Shops, Markets & Restaurants in Century Old Brick Buildings. Easily Accessible from the QEW. Minutes to World Class Golf Courses. Offering Elegance, Comfort & Endless Possibilities. It's Not Just a Home its a Lifestyle. (id:50886)
RE/MAX Real Estate Centre Inc.
93 Cree Avenue
Toronto, Ontario
Welcome to 93 Cree Ave. (built in 2022), a contemporary smart home nestled on a mature, tree-lined, dead-end street in the coveted Cliffcrest neighbourhood. This striking residence boasts exceptional curb appeal with its elegant Indiana limestone façade. Spanning approximately 5,000 square feet of luxurious living space (including the basement), the interior showcases an open-concept, free-flowing layout with airy high ceilings, including a dramatic 20-foot soaring ceiling in the great room. Oversized windows create a seamless "indoor/outdoor" feel, complemented by custom drapery valued at approximately $35,000, two linear gas fireplaces, multiple skylights, and custom millwork throughout. Enjoy sun-filled principal rooms, engineered oak floors, and a luxurious custom chef's kitchen featuring solid oak cabinets, stainless steel appliances, a serving area, a waterfall centre island, and a walk-out to the deck and fully fenced entertainers' yard. Upstairs, you'll find four spacious bedrooms, all with ultra-sleek en-suite bathrooms and custom-built-in closet organizers, plus a fully finished basement with a walk-up access. This home truly has it all: space, style, and sophistication. (id:50886)
RE/MAX All-Stars Realty Inc.
374518 6th Line
Amaranth, Ontario
Prime 123+ Acre Farm in Amaranth with Fertile Land, Hardwood Forest, & Farmhouse with Endless Opportunity! Surrounded by a vibrant agricultural community and a level landscape, this property is ideal for those seeking a farm investment with boundless potential. With approx.105 tillable acres, including 65 acres of highly regarded Bennington fine sandy loam and Tavistock soil, the land is clean, stone-free, and exceptionally well-suited for productive farming. The balance of the acreage offers natural diversity, featuring over 15 acres of a beautiful forest filled with sugar maples and various hardwood species perfect for recreational enjoyment, sustainable woodlot use, or simply appreciating the serene natural setting. Willow Brook Creek gently winds through the back corner of the property, adding to its charm and ecological value. The timeless farmhouse provides a solid foundation for transformation whether you envision restoring its original character, receive rental income or create a modern country residence. The property's size and versatility also make it an attractive investment for agricultural expansion and ideal for a cash crop operation. Enjoy the convenient access to nearby towns -- just 10 minutes to Shelburne, 15 minutes to Grand Valley, 20minutes to Orangeville, and under an hour to Brampton or Guelph. Even downtown Toronto is within reach in about 90 minutes, making this an exceptional blend of peaceful rural life and modern accessibility. A rare offering where space, nature, and opportunity meet, this is your chance to shape the next chapter of this remarkable Amaranth property and put your investment back into something tangible!! (id:50886)
Century 21 Millennium Inc.
1091 Rippingale Trail
Peterborough, Ontario
Exceptional Investment Opportunity - Beautiful Home With POSITIVE Rental Potential In North Peterborough Discover This Versatile And Well-Maintained Property Located In A Desirable Peterborough Neighborhood - Perfect For Homeowners, Investors, Or Those Looking To OFFSET Their Mortgage With Rental Income. This Charming 3+3 Bedroom, 3+1 Bathroom Home Offers Spacious Living Areas, Modern Updates, And A Basement Unit - Ideal For Generating Passive Income Or Accommodating Extended Family. Main Features: Bright & Spacious Main Floor: Open-Concept Living/Dining Area With Large Windows And Vinyl Flooring Throughout. Updated Kitchen: Stylish Cabinetry, Modern Appliances, Walk-In Pantry, And Ample Counter Space Make It A Joy To Cook And Entertain. Three Comfortable Bedrooms: Perfect For Families, With Room To Grow Or Convert Into A Home Office Finished Basement Unit: Features A Full Bathroom, Kitchenette, Laundry, And 3 Additional Bedrooms - Ready To Rent Or Airbnb For Extra Income. Private Driveway & Parking For Multiple Vehicles. Prime Location: Situated Close To Trent University, Fleming College, Public Transit, Parks, Shopping, And Major Commuter Routes - Making This Home Highly Attractive To Both Families And Renters Alike. Future Growth Potential: Peterborough Is Set To Benefit From The Upcoming High-Speed Rail Project Connecting Toronto To Québec City, With A Planned Stop In Peterborough. This Development Is Expected To Significantly Enhance Accessibility, Attract New Businesses, And Increase Long-Term Property Values In The Area. Whether You're Looking For A Smart Investment Or A Beautiful Home With Mortgage-Helping Potential, This Property Delivers Flexibility, Comfort, And Opportunity. Don't Miss Your Chance - Book Your Private Showing Today! (id:50886)
Homelife/future Realty Inc.
72 Hickey Lane
Kawartha Lakes, Ontario
Be the first to live in this beautiful, brand-new end-unit townhouse in the growing community of Lindsay! This spacious 3-bedroom, 3.5-bath home offers bright, modern living with an open-concept layout, plenty of windows, 9 ft ceilings and stylish finishes throughout. The kitchen is equipped with all-new stainless steel appliances and flows seamlessly into the living and dining areas, perfect for everyday living and entertaining. Upstairs, you'll find three well-sized bedrooms, including a primary bedroom suite with a private bedroom ensuite and walk-in closet. Ideally located close to schools, parks, shops, and all local amenities. A rare opportunity to lease a never-lived-in home, just move in and enjoy! Opportunity for Students, each bedroom lease of $850.00 per month, $1000 for the primary bedroom, ensuite + Utilities, month-to-month contracts for students. Occupancy, immediate. (id:50886)
RE/MAX Rouge River Realty Ltd.
1 - 10 Comet Avenue
Hamilton, Ontario
Bright, fully renovated 3-bedroom, 2-bath main floor unit the Hamilton Beach neighbourhood! This stylish home boasts modern finishes, new appliances, and in-suite laundry for everyday convenience. Enjoy extra space with the included basement, perfect for additional storage. The living room features a cozy electric fireplace, creating a warm and inviting atmosphere. One dedicated parking space adds ease to city living. Just steps from Lake Ontario, embrace a vibrant beachside lifestyle with scenic walks along the shoreline, sunsets over the water, and nearby parks, shops, and cafes. Close to all amenities and transit, this unit offers comfort, style, and the perfect lakeside community experience. (id:50886)
Royal LePage State Realty
92 Pony Way S
Kitchener, Ontario
Absolutely Unique Freehold Corner Unit 4 Beds/ 4 Bath + Bonus Room on the main floor & Finished Walk-Out Basement, Feels More Like a Semi With No Neighbors To The Side Or Back Nestled On A Premium 35 98 Ft Lot. Overlooking Lush Greenery And Backing Onto Oak Creek Public School And Huron Community Centre. This Home Delivers Comfort And Functionality At Every Turn Offering Over 2,500 Sq. Ft. Of Total Living Space. The Modern Open-Concept Kitchen Flows Seamlessly Into The Sun-Filled Living Area, Framing A Beautiful View Of The Deck And Green Space Beyond. The Primary Suite Offers A Touch Of Luxury With A Glass-Enclosed Shower And A Spacious Walk-In Closet. The Lower Level Is Ideal As An In-Law Suite Or For Other Creative Uses With Easy Access From The Gorgeous Patio To A Bright & Spacious Living Room, A Bedroom With French Doors And An Addition Exercise Room. Fantastic Location-Close To Shopping Plazas, Great Schools, Colleges And Indoor/Outdoor Recreation Facilities. A Truly Exceptional Opportunity To Own A Home That Combines Privacy, Space, And Convenience! (id:50886)
Century 21 Innovative Realty Inc.
170 Elgin St
Grey Highlands, Ontario
New Home with Tarion Warranty on half acre lot in Priceville. This 1628 square foot home is situated off the road for some privacy and takes advantage of the landscape for a full walkout lower level. Bright spaces and nicely designed, the home has lots of warm and modern features. Great room, open kitchen and dining room with walkout to covered porch. Three bedrooms, 2 bathrooms on the main level with plumbing rough-in on the lower level. Pre-finished hardwood floors and ceramic tile throughout. Kitchen: Custom cabinetry, soft-close, quartz countertop. Hst included with rebate to the builder. (id:50886)
Royal LePage Rcr Realty
107 - 1 Sunnylea Crescent
Guelph, Ontario
Welcome to 1 Sunnylea Crescent, a charming condominium nestled in Guelph's tranquil General Hospital neighbourhood. This intimate Low-Rise building comprises just Eight units offering a serene living environment. The second floor suite boasts a sunlit, open concept living and dining area with a door to your private balcony, perfect for your morning coffee amidst mature trees. With two generous sized bedrooms. The unit includes one Parking space and a convenient storage locker. The Common Area laundry room is open 24-7 (catering to shift workers) and is not coin operated. (id:50886)
Royal LePage Royal City Realty
102 - 305 Garner Road W
Hamilton, Ontario
Welcome to this stunning 1-year-old townhouse in the prestigious community of Ancaster! Offering approximately 1,600 sq. ft. of modern living space, this home features 3 spacious bedrooms and 3 bathrooms. The practical layout includes a separate living, dining, and family room, perfect for comfortable family living. The upgraded kitchen is complete with stainless steel appliances, brand new hardwood floors, and elegant tiles. The large primary bedroom boasts a luxurious 5-piece ensuite and two walk-in closets. Additional bedrooms are generously sized with a shared bathroom, plus the convenience of a laundry room on the second floor. The walkout basement is unspoiled and full of potential to finish to your taste. Total $50,000 spent on upgrades, Brand new hardwood (2025), Brand new floor tiles in foyer (2025), Brand New Backsplash, Pot Lights & Freshly Painted In 2025, Ideally located close to schools, parks, shopping, and all amenities, this home is perfect for first-time buyers or young families. Tastefully upgraded and move-in ready don't miss this opportunity! Walking distance to schools, parks, trails, conservation areas and community centers. Minutes to Meadowlands shopping, dining, grocery stores and everyday conveniences. Easy access to medical centers, urgent care, hospitals and wellness clinics. Close to recreational facilities, arenas, aquatic center, golf courses and scenic nature trails including Dundas Valley and Bruce Trail. Quick drive to Ancaster Village with boutique shops, cafes and cultural attractions. Monthly POTL Fee is $127.24 (id:50886)
RE/MAX Skyway Realty Inc.
68 Greendale Avenue
Toronto, Ontario
** Detached Home For The Price of a Condo **Charming Fully Renovated 2-Bedroom, 2-Bathroom Detached Home in Rockcliffe-Smythe** Welcome to this beautifully renovated detached home. Featuring two bedrooms and two modern bathrooms, this home offers comfort and style in every corner. The home has been thoughtfully updated with a brand-new kitchen (2025), sleek new flooring throughout (2025), new electrical (2025), and new windows (2025), with the exception of two. The finished basement adds even more potential for additional living space, perfect for a home office, recreation area, or extra storage. The location is ideal, just steps away from public transit and local schools, making it a perfect choice for families and commuters alike. A new furnace (2020) and a back up generator also adds to the functionality of this home. Potential For Front Yard and rear parking. (id:50886)
Intercity Realty Inc.
7517 Lully Court
Mississauga, Ontario
WOW!!! Large Lot Features Detached Home on Quiet Court Location In the Heart of Malton Fully Upgraded Home With 3 Bed and 2 Bath on Main Beautiful Kitchen with Quartz C/Top ,S/S Appliances and Large Porcelain Tiles , New Engineered Hardwood Floors Throughout, All Bath Newly Renovated, Large Living room With Bay Window to See The Calm View Of the Quiet Street, Walk out to Large Open Patio, Large Backyard with Garden To Enjoy Summer With Family, 1 Bed Fully Renovated LEGAL Basement Apartment ,with Large Living room and Spacious Bedroom, Large Driveway and Double Car Garage ,Property Close to all Amenities like School/Park/ Shopping Centre etc. Roof 2022, Furnace 2023, Insulation 2022, A MUST SEE PROPERTY , Shows10+++++ (id:50886)
RE/MAX Skyway Realty Inc.
128 Mcmeeken Drive
Cambridge, Ontario
Welcome to 128 McMeeken Drive — a beautifully renovated, move-in-ready family home bursting with charm and curb appeal in the highly desirable Hespeler community.Offering nearly 2,000 sq. ft. of finished living space, this bright 3-bed, 3-bath home has been thoughtfully updated between 2021 and 2025 with modern vinyl flooring, a stylishly renovated kitchen with quartz counters, refreshed bathrooms, interior and exterior paint, a new garage door, updated AC, and upgraded pool equipment. Step inside to an inviting, open-concept main floor featuring upgraded flooring, a refreshed kitchen with modern finishes, quartz counters, and a dining area that leads directly to your private backyard oasis. The main bath has also been beautifully updated, adding a fresh touch to the main level.Upstairs, you’ll find three generous bedrooms including a spacious primary suite and a stunningly renovated stunning cheater-ensuite bath lower level offers fantastic bonus space — ideal for a cozy rec room, home office, kids' zone, or gym. Step outside and enjoy your fully fenced backyard retreat complete with an inground pool, updated heater,filer and pump, and plenty of room for summer entertaining.All of this is set in a premium Hespeler location just minutes to parks, schools, trails, shopping, and quick 401 access — perfect for commuters and families alike. (id:50886)
Royal LePage Brant Realty
1298 Everton Road
Midland, Ontario
Great opportunity on this home full of potential and located in prime Sunny Side neighbourhood. This move in ready home features: 3 bedrooms * Partially Finished Basement with Large Rec Room area * Nice size lot backing on to forest * Steps to trails, beach, marina and more * New Septic Tank November 2025 * Gas Furnace * Owned Hot Water Tank * 3 Garden Sheds * Deck * Great back yard for relax and enjoy. Located In North Simcoe and Offers So Much to Do - Boating, Fishing, Swimming, Canoeing, Hiking, Cycling, Hunting, Snowmobiling, Atving, Golfing, Skiing and Along with Theatres, Historical Tourist Attractions and So Much More. Only 5 Minutes to Penetang, 45 Mins to Orillia, 45 Minutes to Barrie and 90 Mins to GTA. (id:50886)
RE/MAX Georgian Bay Realty Ltd
420 - 461 Green Road
Hamilton, Ontario
Welcome to this outstanding 12-storey modern residence, designed with style, comfort, and convenience in mind. Floor-to-ceiling oversized windows bring in an abundance of natural light, with operable panels for fresh air, sleek glass balcony railings, entry door accented with sconces, trim details, and suite numbers for a refined touch. Enjoy secure, fully lit underground parking with keyless fob access, plus one (1) parking spot and one (1) locker include.. Three high-speed elevators ensure quick and easy access throughout the building. The amenities are second to none, including a stunning 6th-floor terrace with BBQs and prep stations, a media lounge, club room with chefs kitchen, art gallery, multi-discipline art studio, and even a pet spa. Stay active with a convenient bike room equipped with a racking system, and stay connected with Wi-Fi-enabled common spaces. Steps to the lake and all that lakeside living has to offer. Minutes to shopping, highway and trails. Easy access to QEW to both Niagara and Toronto. Minutes to new Hamilton Go This is a lifestyle opportunity where modern living meets art-inspired design. Be the first to live in this awe inspiring condo. (id:50886)
Exp Realty
96 - 4552 Portage Road
Niagara Falls, Ontario
Welcome to 4552 Portage Rd, Unit 96 - a stunning, modern end-unit townhome in a prime Niagara Falls location! Built just a few years ago, this 3+1 bedroom, 3.5 bath home backs onto beautiful greenspace, offering exceptional privacy and tranquility. Fully finished from top to bottom, its move-in ready and designed to accommodate a variety of living arrangements. The separate entrance to the lower level provides the perfect setup for an in-law suite or extended family living. The professionally finished basement includes an open-concept living area with a modern kitchen, island, plenty of cabinetry and storage, and a full 4-piece bath. The main floor boasts a bright, open layout with stylish finishes, ideal for both everyday living and entertaining. Upstairs, you'll find an oversized primary suite complete with two walk-in closets and a spacious XL ensuite bath. For added convenience, the laundry is located on the upper level as well. Additional highlights include a double car garage with inside entry, ample parking, and a premium lot backing onto lush greenspace - the perfect blend of comfort, function, and location. Don't miss this incredible opportunity to own a modern home in one of Niagara Falls most desirable communities! (id:50886)
RE/MAX Escarpment Realty Inc.

