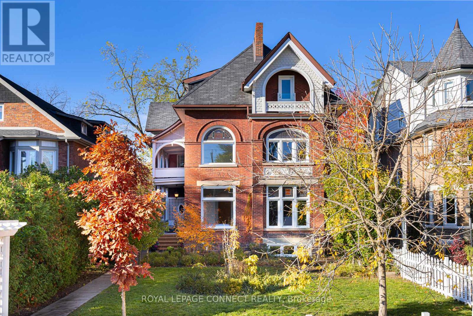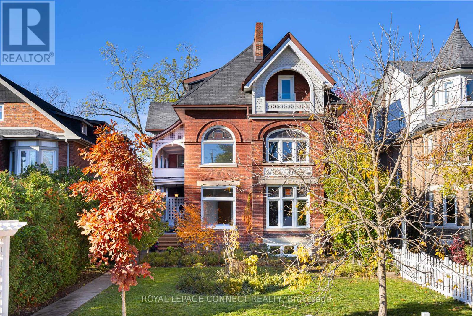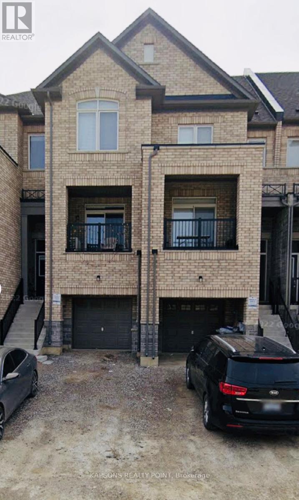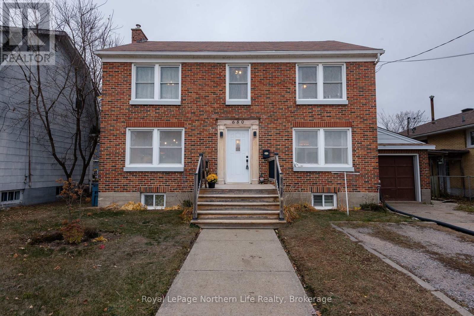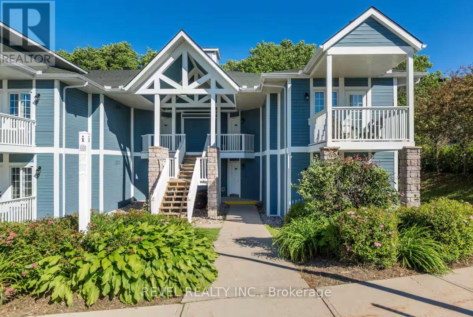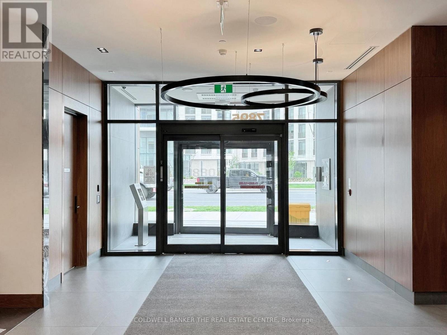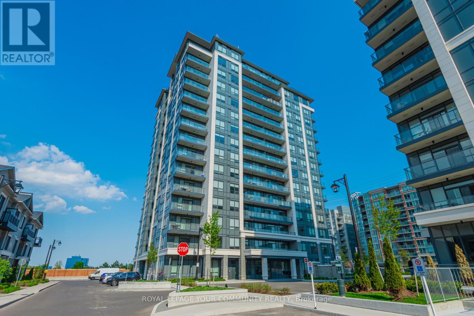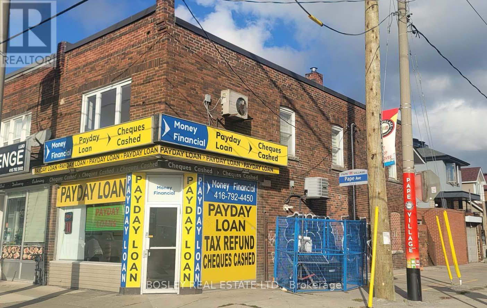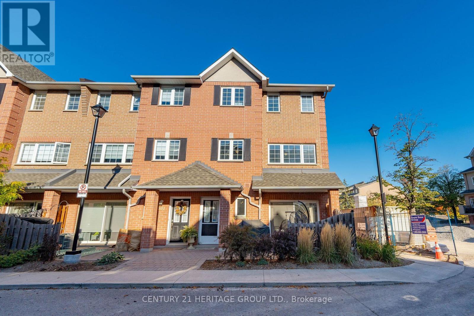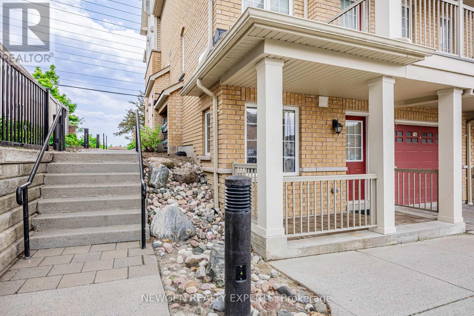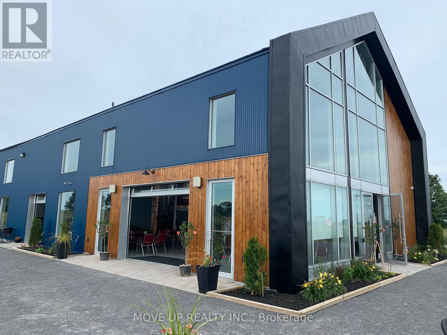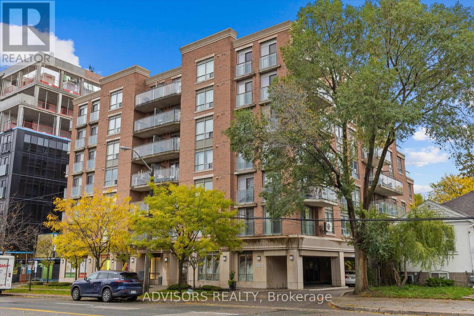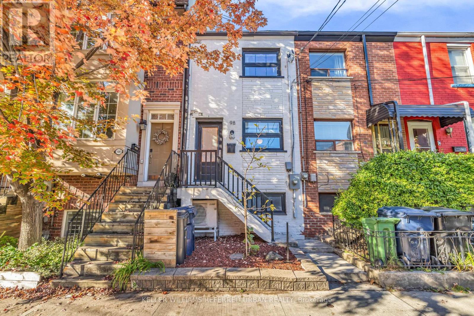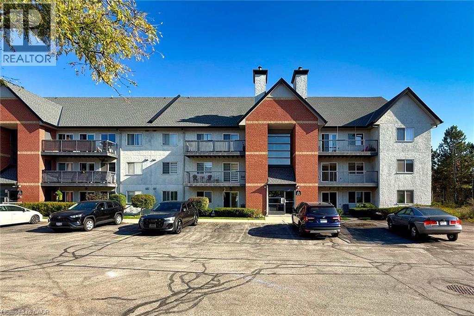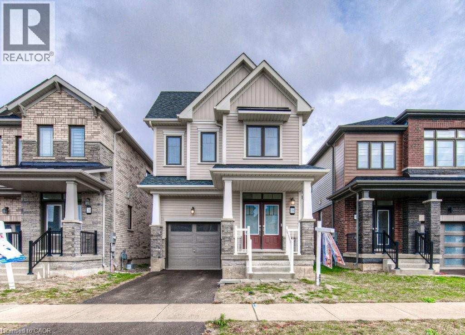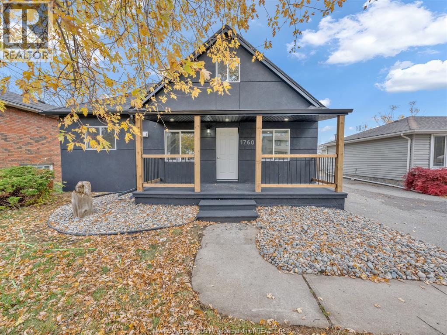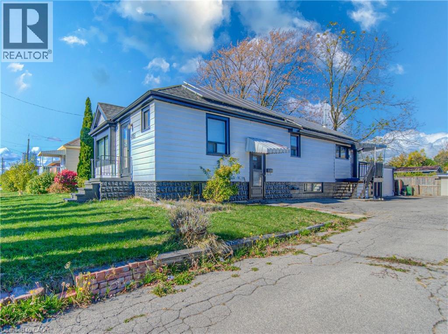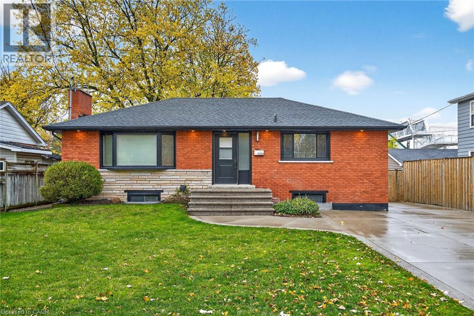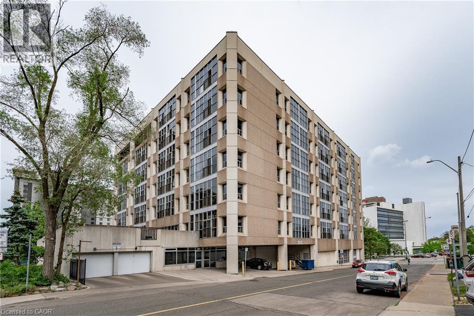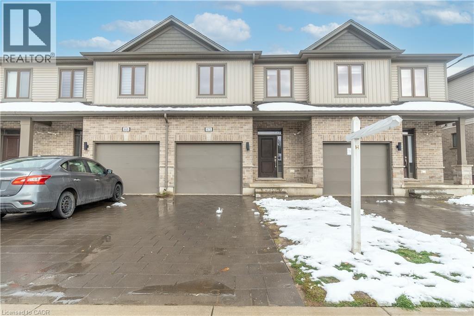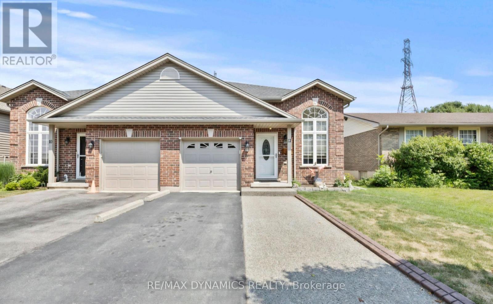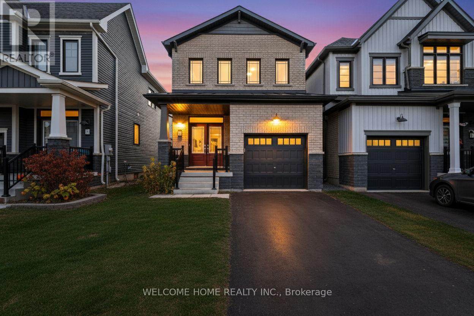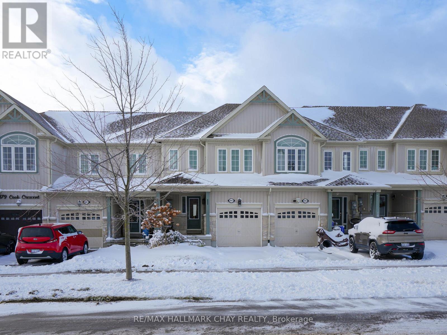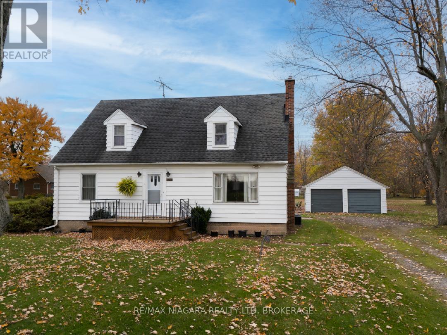178 High Park Avenue
Toronto, Ontario
Want to own a piece of Toronto history? This High Park Avenue Masterpiece is your once-in-a-lifetime opportunity. Spectacular, meticulously renovated/restored late 1800s Queen Anne Victorian mansion on an oversized 55 x 200-foot lot with nearly 6500 sqft of finished space! This magnificent High Park home has been divided into six separate luxury suites, each having been thoughtfully and expertly designed. This stately property is perfect for investors, multi-family living, or both. The main-level owner's suite spans over 1,600 square feet and is straight out of a magazine with four family-sized bedrooms, a designer kitchen with wood-finished cabinetry, quartzite countertops, and high-end appliances. The above-grade units feature a medley of exceptional features including soaring ceiling heights, herringbone hardwood floors, Parisian-inspired wall panels, stunning crown mouldings, a striking winding staircase adorned with William Morris wallpaper, arches, and three exquisite period fireplaces mantels and inserts. The basement features two lofty units with high ceilings, above-grade windows, and gorgeous exposed flagstone walls. A massive 4-car garage and huge front and rear gardens boasting ample parking and outdoor space. This location is unmatched with High Park Station on TTC Line 2 and Toronto's most famous park and this street's namesake High Park both only one block away. Not to mention countless restaurants, bars, & shops along Bloor St. W. & in the nearby Junction within walking distance. Your opportunity to acquire this four bedroom owner's suite with 5 fully-rented apartments and AAA tenants. Current rents including owner's suite at a projected $240k gross annually. Property currently being sold at a 4% cap rate. Speak to listing Brokers re: income and expenses, survey and laneway house report. Impressive upside development opportunity. Must see to appreciate! Truly a RARE OFFERING! (id:50886)
Royal LePage Connect Realty
178 High Park Avenue
Toronto, Ontario
Want to own a piece of Toronto history? This High Park Avenue Masterpiece is your once-in-a-lifetime opportunity. Spectacular, meticulously renovated/restored late 1800s Queen Anne Victorian mansion on an oversized 55 x 200-foot lot with nearly 6500 sqft of finished space! This magnificent High Park home has been divided into six separate luxury suites, each having been thoughtfully and expertly designed. This stately property is perfect for investors, multi-family living, or both. The main-level owner's suite spans over 1,600 square feet and is straight out of a magazine with four family-sized bedrooms, a designer kitchen with wood-finished cabinetry, quartzite countertops, and high-end appliances. The above-grade units feature a medley of exceptional features including soaring ceiling heights, herringbone hardwood floors, Parisian-inspired wall panels, stunning crown mouldings, a striking winding staircase adorned with William Morris wallpaper, arches, and three exquisite period fireplaces mantels and inserts. The basement features two lofty units with high ceilings, above-grade windows, and gorgeous exposed flagstone walls. A massive 4-car garage and huge front and rear gardens boasting ample parking and outdoor space. This location is unmatched with High Park Station on TTC Line 2 and Toronto's most famous park and this street's namesake High Park both only one block away. Not to mention countless restaurants, bars, & shops along Bloor St. W. & in the nearby Junction within walking distance. Your opportunity to acquire this four bedroom owner's suite with 5 fully-rented apartments and AAA tenants. Current rents including owner's suite at a projected $240k gross annually. Property currently being sold at a 4% cap rate. Speak to listing Brokers re: income and expenses, survey and laneway house report. Impressive upside development opportunity. Must see to appreciate! Truly a RARE OFFERING! (id:50886)
Royal LePage Connect Realty
11 Gemma Place
Brampton, Ontario
Welcome to 11 Gemma Place, Brampton - a beautiful and modern 3-bedroom, 3-bathroom freehold townhouse nestled in a quiet and family-friendly neighborhood. Enjoy the convenience of a built-in garage with inside access, a private driveway. Located minutes from schools, parks, shopping centres, Heart Lake Conservation Area, and major highways (410/407) - perfect for families or professionals seeking a comfortable and convenient lifestyle. Basement is not included in the lease. (id:50886)
Kapsons Realty Point
680 Main Street W
North Bay, Ontario
Charming Vintage-Modern Home in North Bay's West End. Discover the perfect blend of character and comfort in this beautiful 4+1 bedroom home, ideally located in North Bay's sought-after West End neighborhood. Just steps from the theatre, restaurants, bike path, beach, and the city's famous waterfront, this property offers the best of both lifestyle and convenience. Minutes drive to shopping, Canadore College and Nipissing University. Inside on the bright, main floor you'll find gleaming hardwood floors, and a cozy fireplace in the large living room, a separate dining room and 4pc bath - a welcoming layout that combines classic charm with modern touches. The kitchen features a walkout to a spacious deck overlooking a large, private fenced yard-perfect for entertaining or relaxing in your own outdoor retreat. The wood staircase leads to the 2nd floor that hosts 4 large bedrooms and a 3pc bath. The partially finished basement provides extra living space, a 5th bedroom & space for storage options or potential room for family room or 6th bedroom. Comfort is ensured year-round with a forced-air oil furnace and central air conditioning. This home offers timeless appeal in a prime location-ready for you to make it your own. (id:50886)
Royal LePage Northern Life Realty
2237 - 90 Highland Drive
Oro-Medonte, Ontario
Resort-style living awaits in this fully furnished all inclusive studio condo, ideally located in the heart of Horseshoe Valley in Oro-Medonte. Available for a one-year lease, this thoughtfully designed unit offers the perfect blend of comfort and convenience with access to a wide range of four-season amenities. Residents can enjoy the exceptional resort facilities including indoor and outdoor pools, hot tub, sauna, fitness centre, bbq's, scenic walking and biking trails, and a communal fire pit area. Just minutes away, you'll find world-class skiing in the winter, stunning golf courses in the warmer months along with kilometres of hiking and biking trails, and the renowned Vetta Nordic Spa for year-round relaxation. This studio unit comes fully furnished with everything you need and features a private balcony, shared laundry with just one adjacent unit, a 3 piece bath, and kitchenette. All inclusive with high speed internet already set up, just bring your clothing and move in! Whether you're seeking adventure or tranquility, this vibrant community offers the best of both. **Parking not included** (id:50886)
Revel Realty Inc.
803 - 7895 Jane Street S
Vaughan, Ontario
Welcome To 7895 Jane St., Suite 803! This Stunning 1+1 Bed with 2 Bath At The Met Condos. 1 Parking, 1 Locker. Beautiful Finishes: QuartzCountertops, S/S Full Appliances, 9 Ft Upgraded Flat Ceilings, Laminate Flooring, Steps From The Vaughan Metropolitan Subway, Easy AccessTo York U, Minutes Away From Vaughan Mills Mall, Concierge Services, Theatre, Gym, Party Room, Whirlpool Sauna, Steam Room, Yoga Room, Tech Lounge, Outdoor Bar And BBQ, Media And Games Room And Visitor Parking, Easy Access To Downtown With the VMC Metropolitan Metro And Bus Station Close By. York University, Hwy 7, Hospital, All Close By: Building Has Visitor Parking. (id:50886)
Coldwell Banker The Real Estate Centre
315 - 398 Highway 7 E
Richmond Hill, Ontario
Vacant unit - Move Into A 1 Bed 1 Den Condo Unit at Hwy7 & Bayview. Stunning North East View Corner Unit, Featuring Bright And Spacious Layout, Laminate Floor Throughout, Modern Kitchen W S/S Appls & Granite Counter, 4Pc Bathroom. Exceptional Facilities: 24Hr Concierge, Exercise Room, Party Room, Billiard & Game Room Etc. A Prime location W/ YRT at your doorstep and easy access to Langstaff GO Station & Richmond Hill Centre Bus Station. Walmart, Canadian Tire, Loblaws, Best Buy, PetSmart, Home Depot & many more. Some of York Region's best restaurants are within walking distance including popular commercial plaza's like Golden Plaza, Jubilee Square, Commerce Gate & Times Square. Min to Hwy 407, Hwy 404 & St. Robert HS. AAA Tenants Only. No Smokers. No Pets. 1 Parking, 1 Locker included. Parking Very Close To The Elevator. Locker Close To Parking And Elevator! (id:50886)
Royal LePage Your Community Realty
Upper - 1023 Pape Avenue
Toronto, Ontario
Bright, Spacious newly renovated 2 Bedroom suite - the perfect blend of style, comfort, and convenience in the heart of vibrant Pape Village! Step into a bright, open concept living and dining area, beautiful wood floors surrounded by large windows that fill the space with natural light. Whether entertaining friends or relaxing at home, you'll love the generous layout that makes every moment feel spacious and inviting. The kitchen and bathroom have just been renovated, featuring gleaming new appliances and modern finishes-ready for you to move in and enjoy. Prepare gourmet meals, unwind after a long day, and experience the benefits of fresh, contemporary living. Located steps from everything you need: with a walk score of 89- everything is very walkable! Walk to trendy restaurants, cozy cafés, handy grocery stores, and the vibrant community centre. Commuting is a breeze with Pape Subway Station nearby, multiple TTC bus routes, and the upcoming Metrolinx Ontario Line just steps away. 1 Parking spot included. Tenant responsible for 40% of utilities. Don't miss your chance to live in one of Toronto's most connected and lively neighbourhoods. This sun-filled, upgraded apartment offers the perfect combination of urban excitement and residential comfort-book your viewing today! Landlord will be adding ensuite laundry and air conditioning. (id:50886)
Bosley Real Estate Ltd.
500 - 1400 The Esplanade Road N
Pickering, Ontario
Discover this rare corner condo townhome in Pickering's most sought-after gated community, offering 1,823+ sq. ft. of bright, open living space with smart-home upgrades throughout. This elegant 3-bedroom, 3-bath retreat features luxury vinyl flooring, a gas fireplace, and modern stainless-steel smart appliances. Enjoy the comfort of two underground parking spots, a large storage locker, and 24/7 gated security for peace of mind. Steps from Esplanade Park, Pickering Town Centre, and the GO Station, this home blends the spaciousness of a detached residence with the convenience of secure condo living-perfect for those seeking comfort, privacy, and effortless urban connectivity. (id:50886)
Century 21 Heritage Group Ltd.
82 Abela Lane
Ajax, Ontario
Welcome to this cozy and well-maintained 2-bedroom, 1-bathroom stacked townhome located in a desirable Ajax community. This bright corner/end unit is situated on the main floor, offering the ease of no stairs, perfect for small families, including those with young children or elderly parents. Filled with natural light throughout, the home features brand new tiles in the kitchen and entrance, a new microwave, and has been freshly painted, making it truly move- in ready. The open-concept layout creates a warm and inviting atmosphere, ideal for comfortable everyday living. This unit includes one convenient parking space and is located in a family-friendly neighbourhood close to schools, parks, shopping, and transit. A fantastic opportunity to call this your home. (id:50886)
Newgen Realty Experts
2404 County Rd 1 Road
Prince Edward County, Ontario
Sale of Business with Property. Award-Winning Craft Distillery with Prime Location in Prince Edward County. This fully licensed and operational craft distillery is nestled on an 8.5-acre property in the heart of beautiful Prince Edward County, strategically located at the intersection of two major highways connecting the County with the GTA, Montreal, and Ottawa. This prime location is near Ontario's top beaches, wineries, and breweries, and offers a scenic, Tuscany-like view of a neighboring vineyard. The distillery is equipped with world-class equipment sourced from Europe, the USA, and Canada, including a custom-built 2,000-liter hybrid copper still from Italy, capable of producing a variety of ultra-premium spirits such as whisky, gin, and vodka. Our spirits have garnered medals at prestigious international competitions, including Gold at the London Spirit Competition in the UK. The distillery has been producing and barreling exceptional whisky and rum. The 3,600 sq. ft. distillery building includes a production area, a professionally equipped kitchen, a 50-seat indoor restaurant, and a mezzanine with office space. An adjacent patio features a pergola-style shade area and a fireplace, creating an inviting outdoor space. The maximum permitted outdoor capacity is 500 visitors, making it ideal for hosting private and corporate events. The property is zoned for industrial use, allowing for a variety of business activities. It features a commercial entrance to County Road 1 and a large parking lot with an approved overflow extension. **EXTRAS** The distillery is fully licensed and operational. It produces an array of spirits including barreled whisky and rum, a range of clean and infused vodkas and the superb gin. All major equipment is made in Europe, USA and Canada.> (id:50886)
Move Up Realty Inc.
303 - 801 Sheppard Avenue W
Toronto, Ontario
Step into urban sophistication with this furnished 1-bedroom, 1-bathroom condo in the heart of Toronto. Spanning 650 sq. ft., this modern home offers a stainless steel kitchen, an open living area with flat-screen TV, a spacious office den, and an additional workspace-perfect for professionals or those working from home. The bedroom provides a peaceful retreat, complemented by in-suite laundry, a storage pantry, air conditioning, and an east-facing balcony ideal for morning sunlight and relaxation. Located in a vibrant neighborhood, the condo offers easy access to the subway, 401/Allen Road, Yorkdale Mall, and a wide variety of dining, shopping, and cultural experiences, making it a perfect choice for city living. Move-out cleaning $295; building move-in fee $200. No pets. (id:50886)
Advisors Realty
98 Mitchell Avenue
Toronto, Ontario
Welcome to 98 Mitchell Ave, a freehold gem ideally positioned between the vibrant pulse of Queen West and the refined charm of King Street West-two of Toronto's most sought-after neighbourhoods. Parking is refreshingly straightforward, with very affordable street permits and consistently available spots-an uncommon advantage in this downtown pocket. Perfect for anyone seeking a condo-to-freehold upgrade, this home offers more space, privacy, and independence-including your own front door. The main floor features warm herringbone hardwood flooring, a modern kitchen with quartz countertops, and oversized industrial-style windows that fill the space with natural light. Upstairs includes two inviting bedrooms, a newly added custom closet, and a full bathroom finished with timeless design. One of the home's greatest assets is the fully remodelled lower level, complete with a separate entrance, above-grade windows, and thoughtful updates that elevate both comfort and usability. This versatile space is perfectly suited as a self-contained rental unit, in-law suite, or private guest retreat, offering significant potential for supplementary income or long-term value growth. In a location with strong demand for quality rentals, this feature sets the property apart. With modern improvements and solid fundamentals, this home represents an exceptional opportunity to personalize and grow within one of downtown's most peaceful and well-kept residential streets. Outside your door is the best of Toronto living: Trinity Bellwoods Park, boutique shops, independent cafés, award-winning restaurants, galleries, and the day-to-night amenities of both Queen West and King West. Walk, cycle, or take transit anywhere - Ossington, Bellwoods, King West nightlife, and more.A rare freehold offering in a premier neighbourhood-with meaningful income potential and no condo fees. (id:50886)
Keller Williams Referred Urban Realty
1450 Glen Abbey Gate Unit# 722
Oakville, Ontario
Be the first to lease this stunning renovated 3-bedroom, 1.5-bath condo in the heart of Glen Abbey! This stunning second-floor suite offers 1,016 sq. ft. of bright, carpet-free living space, featuring a brand-new kitchen with breakfast counter, quartz countertops, two newly renovated bathrooms, new flooring, fresh paint, and modern blinds throughout. The spacious primary bedroom features a large walk-in closet and a private 2-piece ensuite, while two additional bedrooms offer flexibility for family, guests, or a home office. Enjoy added convenience with a walk-in in-suite storage room and a private balcony with an outdoor locker. One parking space is included, plus ample visitor parking. Perfectly situated within walking distance of top-rated schools, including Abbey Park High School, Pilgrim Wood Elementary, as well as Glen Abbey Rec Centre, shopping, parks, and more. Commuters will love the easy access to major highways and proximity to Bronte GO Station (just 5 minutes away). Tenant pays: hydro, internet, cable TV, and tenant insurance. (id:50886)
Right At Home Realty
198 Wilmot Road
Brantford, Ontario
No Rear Neighbours! Beautiful 4-Bedroom Home Awaiting the Right Family Welcome to this impressive 1,855 sq. ft. home featuring a bright, spacious layout designed for modern living. From the moment you step inside, the welcoming entrance sets the tone for the comfort and style found throughout. The open-concept kitchen is a true highlight, complete with stainless steel appliances, a large island, and ample counter space—perfect for preparing meals and entertaining guests. Just off the kitchen, the dedicated dining area easily accommodates a full-size table, making family meals and gatherings effortless. The living room offers generous space for a full sectional and additional furniture, while the patio doors lead directly to the backyard, seamlessly blending indoor and outdoor living. Upstairs, you’ll find four spacious bedrooms, including a luxurious primary suite with a walk-in closet and private ensuite. The ensuite features a separate shower and a relaxing soaking tub—your own personal retreat. The convenience of an upper-level laundry room adds even more practicality to this well-designed home. The unfinished basement provides a blank canvas for you to create the additional living space you’ve always envisioned—whether it’s a rec room, home gym, or guest suite. Located in a vibrant, family-friendly community, this home is close to schools, parks, restaurants, shopping, and more. And did I mention—NO REAR NEIGHBOURS? A park or school is scheduled to be built behind the property, bringing even more value and convenience in the near future. Whether you're searching for your next chapter or a place to truly call home, this property offers modern comfort, space, and opportunity. All offers are welcome anytime. Book your showing today! (id:50886)
RE/MAX Twin City Realty Inc.
1760 Jefferson Boulevard
Windsor, Ontario
Looking for the perfect first home? This one has it all! Move right in and enjoy a beautifully renovated home in a central location on a huge lot with plenty of parking. Every detail has been updated with quality finishes and modern colors—there’s nothing left to do but unpack and relax. You’ll love the bright, spacious living room, modern eat-in kitchen with new appliances, and the convenience of main-floor laundry. With 3 bedrooms and 1.5 bathrooms, there’s plenty of room for family, guests, or a home office. Upstairs, the cozy loft area which has a half bath and opens to your own private balcony overlooking the peaceful backyard—perfect for morning coffee or quiet evenings. Located close to shopping, medical centres, schools, bus routes, and the new EV plant, this home puts every major convenience right at your doorstep. A perfect blend of comfort, style, and location—ideal for first-time buyers. Don’t wait—book your showing today and make this your new home! Buyer to verify zoning taxes & sizes. (id:50886)
RE/MAX Capital Diamond Realty
495 Melvin Avenue
Hamilton, Ontario
Welcome to this charming East Hamilton home, perfectly situated in a quiet, family-friendly neighbourhood. Here are the top 5 reasons why you'll love this home. 1. BRIGHT AND SPACIOUS MAIN FLOOR - Open-concept living and dining areas, office nook, large kitchen with island, and main-floor laundry. 2. VERSATILE LOWER LEVEL WITH WALK-UP - Separate entrance, large windows bringing in natural light, full eat-in kitchen, bathroom/laundry combo, and an oversized bedroom. This setup is ideal for in-law living, guests, or additional rental income. 3. PLENTY OF PARKING - With a garage and a long driveway, you'll never have to worry about reshuffling the cars when headed to work. Plus, convenient two-way driveway access makes coming and going a breeze. 4. THOUGHTFUL UPGRADES - Recent plumbing (2024) and electrical improvements, including an updated breaker panel and new furnace/hot water heater (2024), giving you peace of mind for years to come. The solar panels help offset the utility costs. 5. PERFECT LOCATION - Situated on a quiet street just steps to schools, parks, churches, hiking trails, and minutes to shopping, the Red Hill Valley Pkwy, and the QEW. Convenience and nature right at your doorstep. Don’t miss your chance to make this beautifully versatile and well-kept home yours (id:50886)
Shaw Realty Group Inc.
2298 Fassel Avenue
Burlington, Ontario
One-of-a-Kind Opportunity! Discover this extensively renovated bungalow with a LEGAL accessory dwelling, offering TWO fully self contained living spaces. Perfectly situated in one of Burlington’s most sought-after neighbourhoods, within walking distance to GO Transit and minutes from major highways. So many possibilities exist within this home. Whether you choose to live in one unit and generate income from the other, accommodate extended family for multigenerational living, or lease both for maximum return, this property offers exceptional flexibility. The finishings throughout are top-notch! The upper unit is a bright, stylish living space with 3 bedrooms, 4 pc bathroom, a stone accent wall with fireplace, large picture window overlooking the front yard and sliding doors to the back deck. The lower unit is equally impressive, boasting generous living areas with 3 bedrooms, a 4 pc bathroom, open concept kitchen and plenty of natural light. Both kitchens have quartz counters and stainless steel appliances, each unit has its own washer and dryer and there are separate hydro meters. Enjoy outdoor entertaining in the mature, fenced backyard, complete with a large deck, patio, gazebo and two storage sheds. A concrete and aggregate double driveway provides ample parking for 5 vehicles. The location is unbeatable. The neighbourhood is family friendly, close to parks, schools and all amenities. This gorgeous property is a rare find, don’t miss this incredible opportunity! (id:50886)
Right At Home Realty
120 Jackson Street W
Hamilton, Ontario
Welcome to 120 Jackson Street West, where modern design meets downtown convenience. Perfectly tailored for busy professionals, this 1-bedroom condo in Hamilton’s desirable Durand neighbourhood offers the ideal balance of style, function, and location. Step inside to nearly 1,000 sq ft of open-concept living with 10-foot ceilings, expansive windows, and sleek contemporary finishes. The bright, airy layout features a modern kitchen that flows effortlessly into spacious living and dining areas—perfect for entertaining or unwinding after a long day. Enjoy the rare convenience of a private ground-floor entrance and dedicated parking, combining the independence of a townhouse with the simplicity of condo living. Work from home comfortably in the generous open space, or take a short stroll to downtown cafés, restaurants, and co-working spots. Located minutes from St. Joseph’s Hospital, Hamilton GO Centre, and the city’s financial and arts districts, this property offers unbeatable walkability and transit access for professionals on the go. Whether you’re a young professional, medical resident, or entrepreneur, 120 Jackson St W delivers the comfort, connectivity, and character that define modern downtown living. (id:50886)
RE/MAX Escarpment Frank Realty
673 Chelton Road
London, Ontario
Welcome to this stunning and well-maintained 3-bedroom, 3.5-bath home located in one of London’s most sought-after family friendly neighbourhoods! Step inside to discover a bright and open-concept main floor featuring a spacious living area, modern kitchen, and dining space that flows seamlessly to a private deck — perfect for morning coffee or evening relaxation. The finished basement offers a great space for entertainment, a home theatre, or a kids’ play zone. Upstairs, generous-sized bedrooms and a primary suite with ensuite bath provide comfort and privacy for the whole family. Conveniently located just minutes from Highway 401, Victoria Hospital, Costco, shopping centres, schools, parks, and all major amenities. Move-in ready and designed for modern living — this home truly has it all! (id:50886)
Royal Canadian Realty
12 Vanier Drive
Welland, Ontario
Beautifully renovated and move-in ready, this spacious lower-level apartment with 2-bedroom features a private separate entrance, a modern full bathroom, and convenient ensuite laundry. Enjoy a bright, open-concept layout with stylish finishes and updated flooring throughout. Located in a quiet, family-friendly neighborhood close to transit, excellent schools, shopping, and major highways, this home offers both comfort and convenience. All utilities are included-just move in and enjoy hassle-free living! (id:50886)
RE/MAX Dynamics Realty
100 Keelson Street
Welland, Ontario
ONLY 1 YEAR OLD! FRESHLY PAINTED! 3 Bedrooms, 3 Washroom. Open Concept Main Floor with Light Hardwood Flooring, White Kitchen with stainless steel Appliances and a Large Island with Barstool seating. Breakfast Area with walk out to rear Yard. Large Primary Bedroom with WALK IN CLOSET, 3 Piece Ensuite. Spacious 2nd and 3rd bedroom. Rare Second Floor Laundry with Full Size Machines. Roller Blinds on All windows. MOVE IN READY Perfect for First time Home Buyers. Untouched Basement with Entrance Directly in Front of Garage. Perfectly located in the up-and-coming, vibrant community of Dain City, you'll love being just minutes from Nickel Beach and the canal, ideal for walking, biking, jogging, or kayaking, as well as the Empire Sportsplex with its state-of-the-art facilities. A short drive to Highway 406, leads to Access To Niagara's Wine Route, Falls view Casino, And The U.S. Border (id:50886)
Welcome Home Realty Inc.
883 Cook Crescent
Shelburne, Ontario
Step into this turn-key gem! Tastefully decorated with fun, modern touches throughout, this home features an open-concept living space perfect for both relaxing and entertaining. The heart of the home is the spacious kitchen, complete with a convenient center island ideal for casual meals or gathering with friends. Enjoy the generously sized bedrooms that offer plenty of space for rest and feature good closet spaces, and two upstairs bathrooms to enjoy. Outside, you'll fall in love with the beautifully landscaped yard. A charming front porch welcomes you, while the stunning backyard steals the show with a large deck, stylish pergola, and designated BBQ area perfect for summer get-togethers and peaceful evenings. This home is truly move-in ready with a personality all its own! Features: 3 piece Rough in Bathroom in Basement, Accent Wall in Stairway, Updated Light Fixtures, Large Primary Bedroom with Walk in Closet and Ensuite Bath, Amazing Outdoor Space with Lovely Landscaped and Large Deck with Pergola, Fully Fenced. (id:50886)
RE/MAX Hallmark Chay Realty
3393 Hwy 3 Road E
Port Colborne, Ontario
Sitting in the quiet hamlet of Gasline on the outskirts of Port Colborne, 3393 Highway 3 East is a one-owner home, lovingly built and cared for by the same family, now being offered for sale for the first time. Set on over half an acre, this 1,829 sq.ft, 1.5-storey home features five bedrooms and two bathrooms, with the convenience of two bedrooms on the main floor. The layout includes a spacious living room with a stone fireplace (as-is) crafted from locally sourced Niagara quarry stone, a separate dining room, and a bright eat-in kitchen that connects to a main-floor laundry with access to the backyard. Original hardwood floors, along with built-in shelves and dressers throughout, add warmth and character to the home. A full basement provides plenty of storage or workshop space, and the large 3-car garage - double wide with extra depth on one side - is perfect for vehicles, hobbies, or equipment. Enjoy the peaceful country setting just minutes from Lake Erie and sandy Silver Bay, and only a short drive to Port Colborne, Ridgeway, or Crystal Beach. Immediate possession available. (id:50886)
RE/MAX Niagara Realty Ltd

