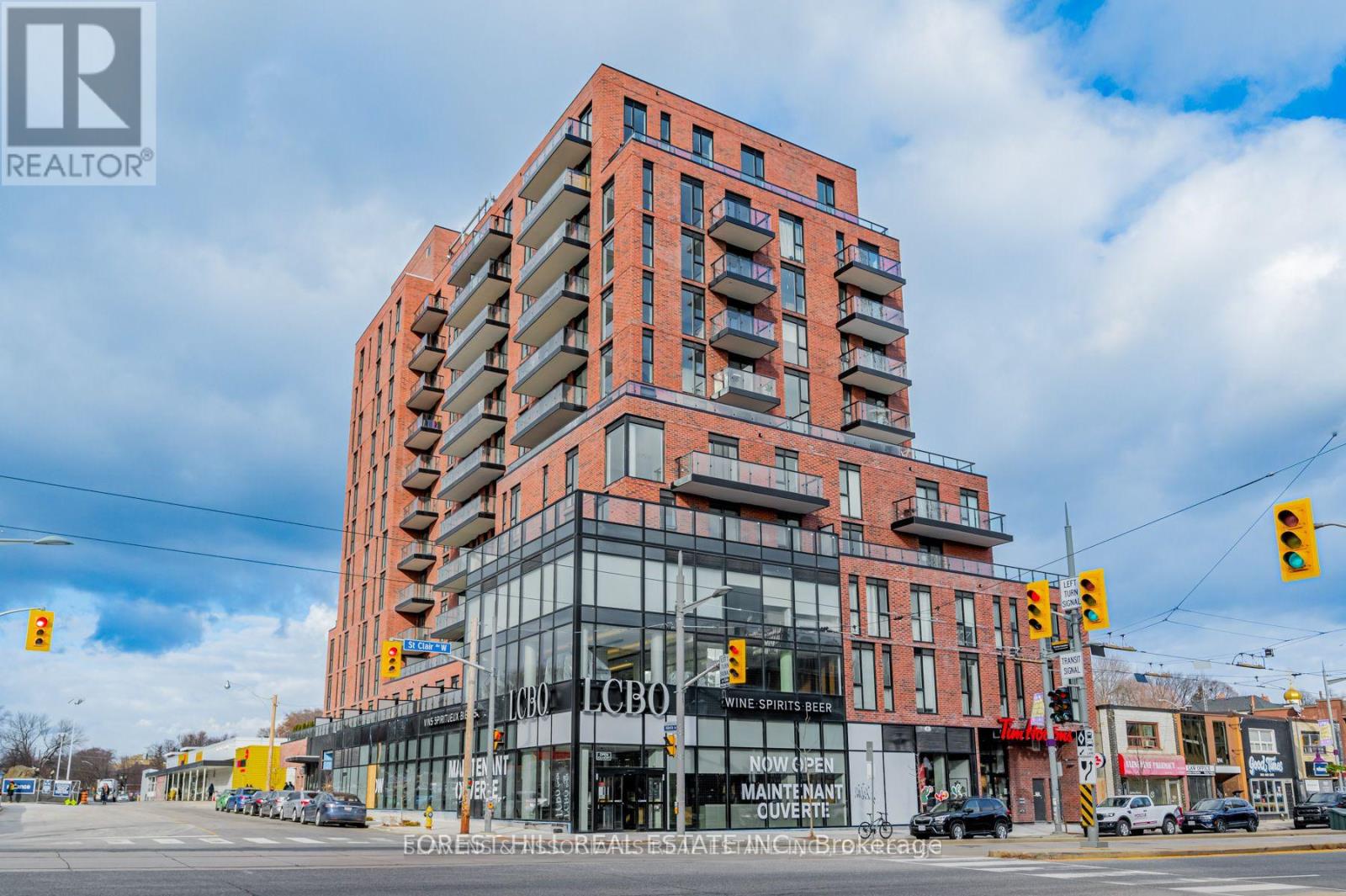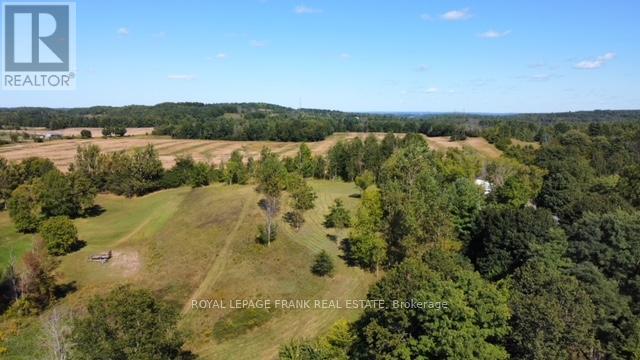1001 - 185 Alberta Avenue
Toronto (Oakwood Village), Ontario
Welcome To The Striking St.Clair Village Midrise Boutique Condo In The Always Trendy St Clair West Neighbourhood. This Spacious 1082 Sq/Ft Newly Built 2+1 Bed, 2-Bathroom Condo Has 9Ft Ceilings &Wide Plank Vinyl Flooring Throughout. The Stunning Kitchen Has Custom Cabinetry With Panel Doors, Elegant Stone Counters, Miele Appliances And A Sleek And Functional Island. When You Want A Little Bit Of Fresh Air, There is Fabulous Balcony For You To Enjoy and Grab A Glass Of Wine From Your Wine Fridge. Enjoy the Sunset with West and North Views. St. Clair Village Has Wonderful Amenities Including A Well Equipped Fitness Centre, Lounge/Party Room With Temperature Controlled Wine Storage And An Expansive Roof Top Terrace To Socialize And Enjoy The Awesome City And Skyline Views. All Along St.Clair West You Have Many Cool And Hip Restaurants, Shops And Services, The TTC At Your Doorstep And Your Very Own LCBO Downstairs To Keep That Wine Fridge Stocked. **** EXTRAS **** BONUS: 2 YEAR FREE MAINTENANCE FEE TO BE CREDITED ON CLOSING (id:50886)
Forest Hill Real Estate Inc.
704 - 185 Alberta Avenue
Toronto (Oakwood Village), Ontario
Welcome To The Stylish St.Clair Village Midrise Boutique Condo In The Always Trendy St Clair West Neighbourhood. This 680 Sq/Ft 1-Bedroom + Den, 2 Bath Condo Has 9 Ft Ceilings & Luxury Wide Plank Flooring Throughout. The Fabulous Kitchen Has Designer Cabinetry With Contemporary Panel Doors, Quartz Countertops, Sleek Functional Island And A Well-Equipped High End Appliance Package. Enjoy The Nice Size Balcony When You Want A Little Fresh Air To Relax And Enjoy A Good Book And Take In The City Views. St.Clair Village Has Wonderful Amenities Including A Well Equipped Fitness Centre, Lounge/Party Room With Temperature Controlled Wine Storage And An Expansive Roof Top Terrace To Socialize And Enjoy The Awesome City And Skyline Views. All Along St.Clair West You Have Many Cool And Hip Restaurants, Shops And Services, The TTC At Your Doorstep And Your Very Own LCBO Downstairs. **** EXTRAS **** BONUS: 2 YEAR FREE MAINTENANCE FEE AS AN INCENTIVE WILL BE CREDITED ON CLOSING. (id:50886)
Forest Hill Real Estate Inc.
807 - 185 Alberta Avenue
Toronto (Oakwood Village), Ontario
Welcome To The Striking St.Clair Village Midrise Boutique Condo In The Always Trendy St Clair West Neighbourhood. This Spacious 1300 Sq/Ft Newly Built 3-Bedroom, 2-Bathroom Condo Has 9Ft Ceilings &Engineered Hardwood Flooring Throughout. The Stunning Kitchen Has Custom Cabinetry With Panel Doors, Elegant Stone Counters, Miele Appliances And A Sleek And Functional Island. When You Want A Little Bit Of Fresh Air, There Are Two Fabulous Balconies For You To Enjoy. Grab A Glass Of Wine From Your Wine Fridge And Enjoy A Good Book Or Grill Some Delicious BBQ While You Enjoy The Wonderful Views. St. Clair Village Has Wonderful Amenities Including A Well Equipped Fitness Centre, Lounge/Party Room With Temperature Controlled Wine Storage And An Expansive Roof Top Terrace To Socialize And Enjoy The Awesome City And Skyline Views. All Along St.Clair West You Have Many Cool And Hip Restaurants, Shops And Services, The TTC At Your Doorstep And Your Very Own LCBO Downstairs To Keep That Wine Fridge Stocked. **** EXTRAS **** BONUS: 2 YEAR FREE MAINTENANCE FEE TO BE CREDITED ON CLOSING (id:50886)
Forest Hill Real Estate Inc.
2787 Essonville Line
Highlands East, Ontario
Opportunity is knocking! Welcome to the Algonquin Diner. This 50's style diner is perfectly situated outside of Algonquin Park, near any trails, beaches and campgrounds. The restaurant sits at a high traffic intersection and comes turnkey with all kitchen equipment, furniture and furnishings included. The building seats 55 with more seating on the patios during the summer season. Parking for 20 vehicles. Building, land and current business included. The GC1 zoning also allows for other uses. (id:50886)
Royal LePage Proalliance Realty
Pt Lt 9 Gummow Road
Trent Hills, Ontario
Partially cleared with mature trees. Hydro at the road. This 1.5 acre vacant lot with panoramic views of the rolling Northumberland Hills is a great place to build your dream home, plant some roots and start creating memories. Country living in a peaceful & quiet neighbourhood close to the Town of Warkworth, Campbellford & Hastings. Please schedule a showing time prior to accessing the property. (id:50886)
Royal LePage Frank Real Estate
8016 Blue Ash Lane N
Niagara Falls, Ontario
Welcome to Your Dream Home in Niagara Falls! Discover this stunning detached home situated in the highly sought-after Niagara Falls neighborhood. Step inside to a bright open-concept living space, full of natural light, creating a warm and welcoming ambiance. The modern kitchen, complete with a beautiful island breakfast bar. It seamlessly opens to a backyard oasis, featuring a cozy fenced yard. The primary bedroom offers a spacious layout with a 4-piece ensuite bathroom and a walk-in closet. Two additional bedrooms provide space your family. A large driveway 2-car garage. Located in a prime area close to parks, trails, restaurants, the upcoming Niagara Hospital, top-rated schools, this home is perfectly positioned for your lifestyle needs. Dont miss the opportunity to own this exceptional property. Book your showing today! (id:50886)
Century 21 Leading Edge Realty Inc.
34 Island Road W
St. Charles, Ontario
34 ISLAND ROAD WEST WELCOMES THE PEACEFUL LIFE. 1.5 ACRES OF TREED PROPERTY BRINGS YOU TO THE BANKS OF THE WEST ARM AND NORTHERN FRENCH RIVER. FOLLOW ALONG THE ONLY ROAD THROUGH THE ISLAND LEADING TO THE 1500 SQUARE FOOT RAISED BUNGALOW WITH WATERFRONT VIEWS OF THE BEAUTIFUL LAKE BELOW. WITH A PLACE FOR EVERYONE AND EVERYTHING THE MAIN HOUSE OFFERS 3 BEDROOMS, OPEN CONCEPT KITCHEN AND DINING ROOM, AND PLENTY OF NATURAL LIGHT THROUGH THE SUNROOMS WALL TO WALL WINDOWS. ALONG WITH DOORS LEADING TO THE MULTI LEVEL DECKS FROM THE DINING ROOM AND SUNROOM AREAS. OUTSIDE THERE IS ROOM FOR GUESTS IN THE WINTERIZED BUNKIE, CURRENTLY USED AS AN OFFICE, AND SURROUNDED BY ANOTHER DECK, WITH A CONVENIENT SIDE ENTRANCE TO THE MAIN HOUSE. THIS WATERFRONT PROPERTY GIVES OPPORTUNITY FOR AMPLE YEAR-ROUND ACTIVITIES. DOWN BY THE 205 FOOT WATERFRONT IS THE PERFECT SPOT FOR BOATS, KAYAKS, FISHING, JET SKIS, AND MORE WITH THE SINGLE SLIP BOAT HOUSE, DOCK, AND SHALLOW ROCKY SHORELINE. ALL WHILE SHADED BY THE MIXTURE OF MATURE TREES THROUGHOUT THE PROPERTY. THIS IS THE LIFE, HAVING A MEAL ON ONE OF THE BEAUTIFUL DECKS, SITTING BY THE FIRE, WATCHING THE WATER, TAKING A SWIM IN THE LAKE, AND THEN WARMING UP IN THE WATER SIDE SAUNA. BOOK YOUR PERSONAL TOUR TODAY! (id:50886)
Bob Bush Realty Inc.
3 Friesen Blvd
Sioux Lookout, Ontario
Executive Home now available! Welcome to 3 Friesen BLVD on the shores of beautiful Abram Lake in Sioux Lookout. With over 3200 square feet of living space, this home has it all. It features 3 bedrooms on the main floor, and 2 bedrooms and spacious rec room in the newly renovated walk out basement level. It has a huge 4 piece ensuite off of the primary bedroom, a separate 4 piece bath on the main floor and new 3 piece bath on the basement level. The kitchen is open concept with a combined spacious dining and living room area. Enjoy a cool beverage and BBQ on a hot summer day on the south facing upper deck. There is a 3 stall 56' x 30' insulated and heated garage. Forced air electric heat and central air. Metal roof. Main floor laundry. Electrical panel 200 amp. Comes with Washer, Dryer, Fridge, Stove, Microwave, Built In Dishwasher, All Window Coverings, Storage Shed, 1- Riding Lawn Mower, 1 - Push Lawn Mower. Quick possession is available. (id:50886)
RE/MAX Northwest Realty Ltd.
200 Beaconview Drive Unit# 101
Parry Sound, Ontario
Welcome to Beaconview. This main-floor condo perfectly blends comfort, convenience, and modern living. Upon entering, you'll be greeted by beautiful laminate and tile flooring that extends throughout the entire unit. The condo offers ample storage options, ensuring plenty of space to keep your belongings organized and out of sight. In addition to generous closet space within the unit, there is a separate storage area, as well as laundry facilities and recycling and garbage services located on the lower level. Featuring two bedrooms, this condo is designed with comfort in mind. Each bedroom has a large closet, and the updated bathroom includes a walk-in shower. One of the standout features of this condo is the enclosed porch, where you can start your day with a cup of coffee while enjoying the breathtaking views of Georgian Bay. The kitchen is fully equipped with a refrigerator, stove, and dishwasher, making meal preparation and cleanup a breeze. Whether you're cooking a quick breakfast or hosting a dinner with friends, this kitchen has everything you need. For those who love spending time outdoors, the condo offers a convenient walk-out side yard, perfect for relaxation or simply enjoying the fresh air. Additionally, the complex provides plenty of parking, so you'll never have to worry about finding a spot for your vehicle or guests. With its modern updates, ample storage, and prime location near Georgian Bay, this main-floor condo is the perfect place to call home. Whether you're a first-time buyer, looking to downsize, or seeking a peaceful retreat, this condo has something for everyone. Don’t miss the opportunity to make it yours! (id:50886)
Royal LePage Team Advantage Realty
Shop - 437 Main Street S
South Huron (Exeter), Ontario
Shop space available for lease! Great for a contractor or hobbyist, this heated, 780 square foot shop has a 12 foot wide door and a separate space in the front. Features a concrete floor and a 200 amp electrical breaker panel. Tenant pays own utilities. (id:50886)
Royal LePage Heartland Realty
1501-03 Elsmere Avenue
Windsor, Ontario
ATTENTION INVESTORS AND FIRST-TIME HOME BUYERS ALIKE, THIS WELL-MAINTAINED PROPERTY IN A LOVELY AREA OF WINDSOR IS AN EXCELLENT INVESTMENT OPPORTUNITY. METAL ROOF, NEWER HOT WATER TANKS ONE OWNED AND ONE RENTED. BASEMENT FOR POTENTIAL STORAGE. SET YOUR RENT AS THIS PROPERTY IS LISTED FOR LEASE AND SALE. CONVENIENTLY LOCATED, JUST MINUTES AWAY FROM A LARGE SHOPPING MALL, EXPRESSWAY, PHARMACY, GROCERIES, BUS STOP, AND MUCH MORE. FEATURING 1 X 4 BED 2 BATH AND, 1 X 2 BED 1 BATH UNIT. (id:50886)
RE/MAX Preferred Realty Ltd. - 585
560 Rideau Street Unit#614
Ottawa, Ontario
Lower penthouse unit in this ultra chic and modern building with a rooftop pool surrounded by breathtaking views! This one bedroom corner unit has floor-to-ceiling windows throughout, offering stunning views of the evening sunsets. The contemporary kitchen features an integrated washer, dryer and refrigerator, complemented by a versatile movable island for flexible space utilization. The bedroom features a wall-length closet that provides ample storage space. The balcony overlooks the excitement of Rideau Street. Living at The Charlotte you will have access to complete amenities, including concierge, a guest suite, yoga studio, exercise room, dining room, game room, party room, rooftop patio, accessible outdoor pool, outdoor barbecues, and even a dog wash station! Walking distance to the Byward Market, University of Ottawa, Rideau Centre, Strathcona Park, public transportation and so much more! Storage locker included. (id:50886)
Royal LePage Team Realty












