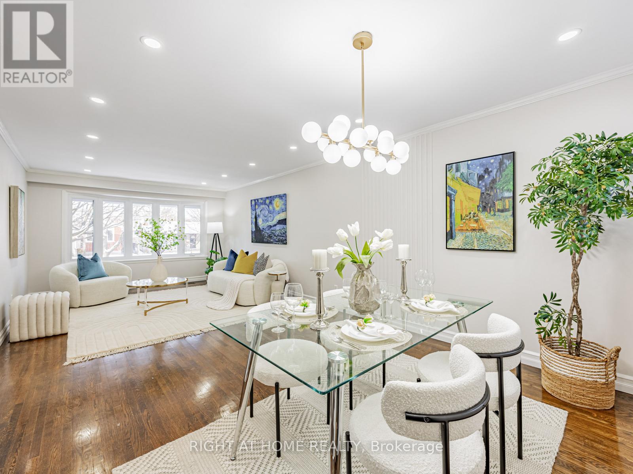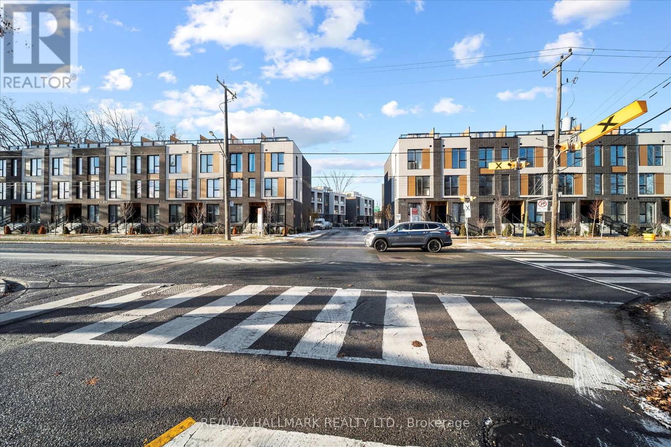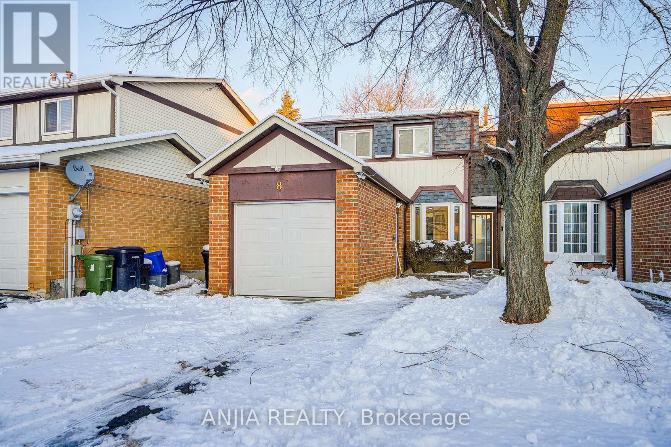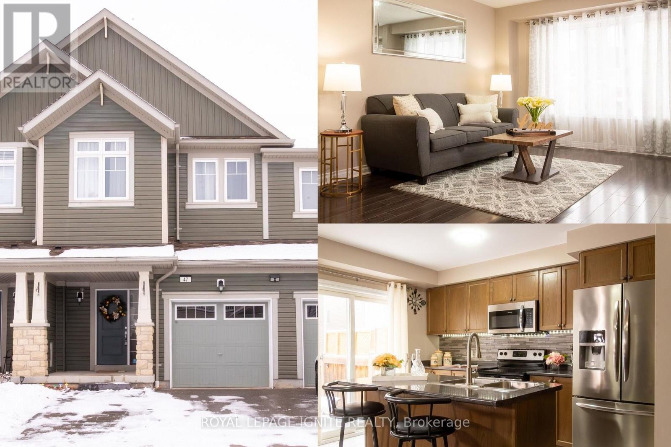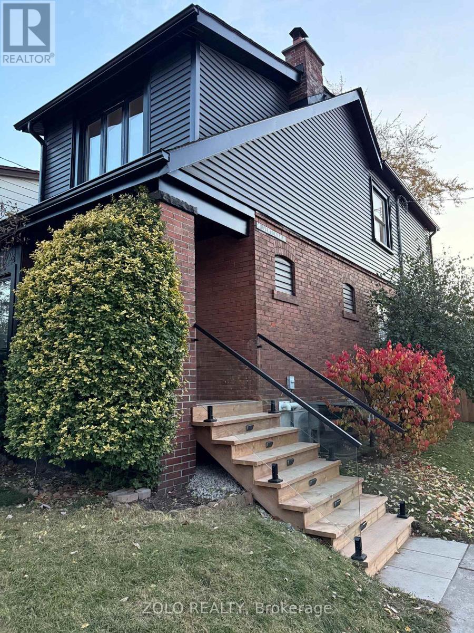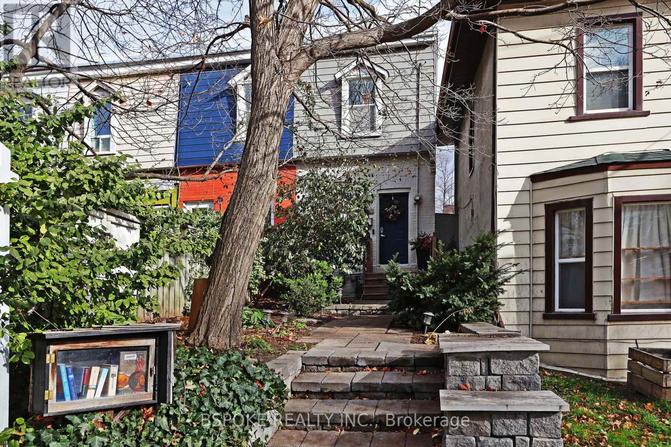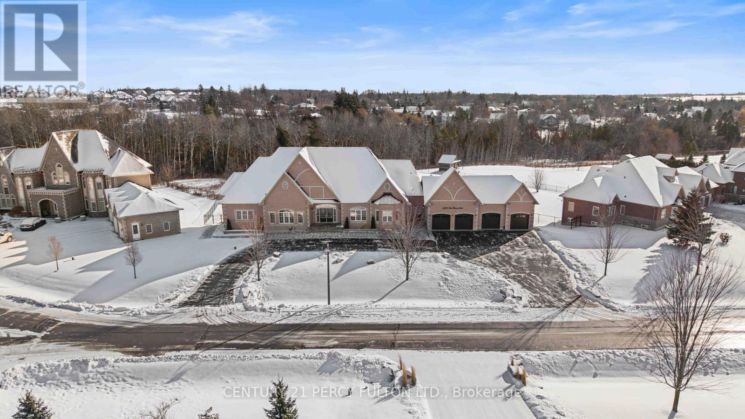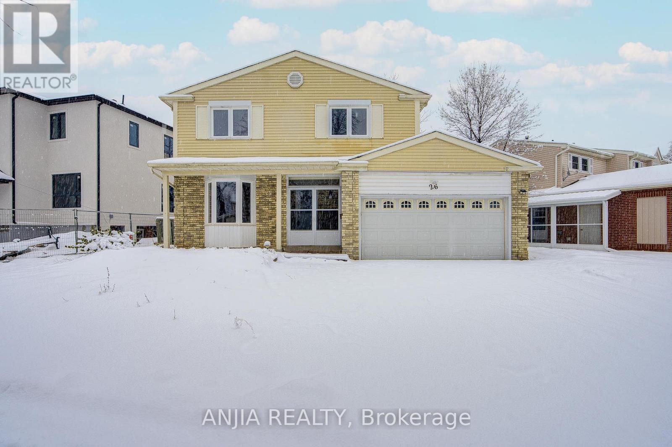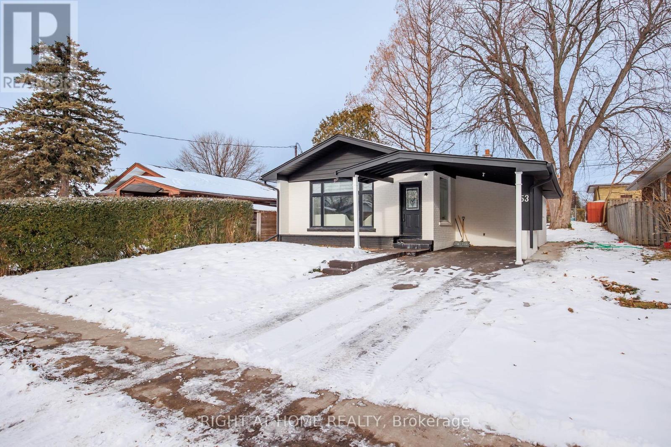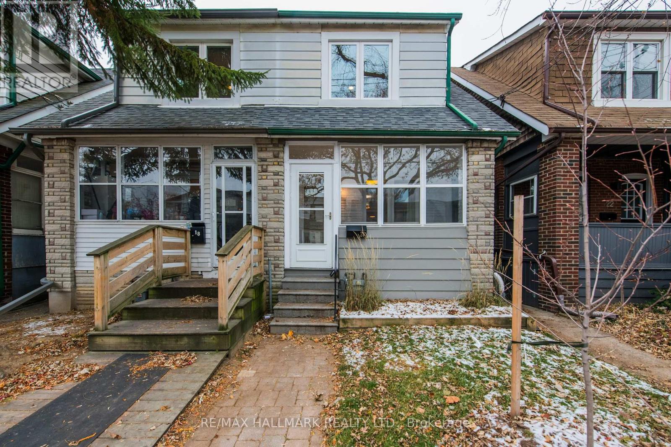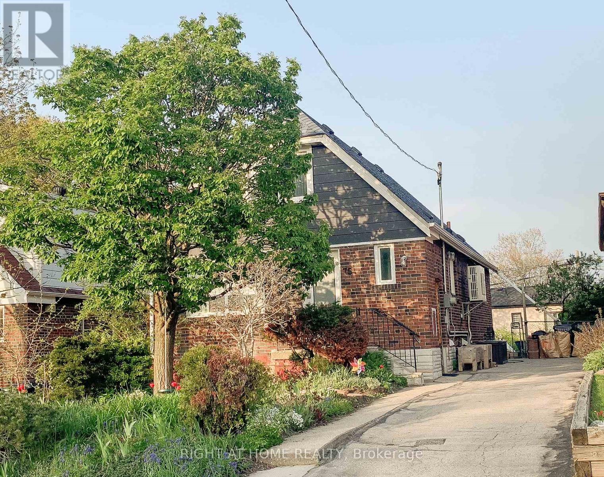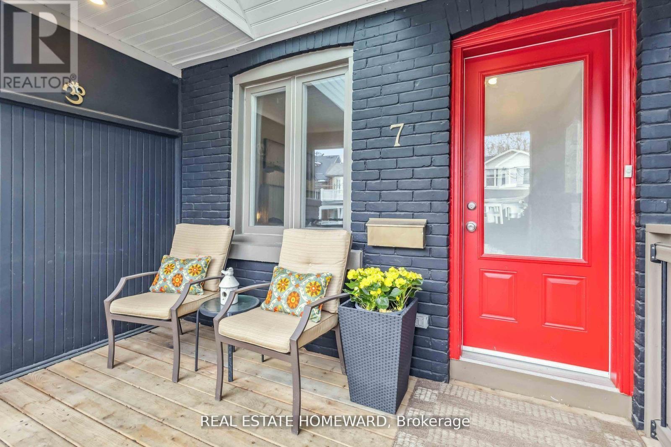5 Foord Road
Ajax, Ontario
Walk to the lakeshore and the fantastic Waterfront Trail from this sought-after South Ajax location. This newly renovated backsplit 4 detached home, with 2 self-contained living quarters/double garage/long driveway, is perfect for a large family or potential rental income. Freshly painted walls/hardwood floor/smooth ceiling/pot lights throughout. Two large eat-in full kitchens with stone countertop/backsplash/SS appliances. Upgraded bathrooms with glass showers and corner jacuzzi upstairs & bidet in 2nd bath. Open concept cozy family room with fireplace and moulded ceiling, combined with dining area and 2nd kitchen, walks out to large fenced private backyard. Professional finished basement complete with home theatre with built-in TV/theatre screen/projector/speakers/fireplace. Direct access from garage to large front foyer. Minutes drive to HWY 401/Go Station/Costco/schools/community centre/hospital. (id:50886)
Right At Home Realty
13 - 170 Clonmore Drive
Toronto, Ontario
Introducing a sleek and modern 1 bed+ Den & 1 bath suite at the highly anticipated Clonmore Urban Towns, complete with parking and a spacious, open-concept layout. Offering 625 square feet of interior living space and a generous 126-square-foot covered terrace, it's designed for indoor-outdoor living-perfect for quiet mornings, evening downtime, or hosting year-round. Inside, you'll find clean contemporary finishes, nine-foot ceilings, high-performance wide-plank flooring, and a stylish kitchen equipped with a never-used stainless steel appliance package, quartz counters, and a functional breakfast bar. Set in Toronto's Upper Beaches/Cliffside and Birchcliffe community, this location adds a whole new layer of possibility to your lifestyle. Transit is a breeze with quick access to major TTC bus routes, nearby GO stations, and convenient connections to the Warden subway. You're minutes from beaches, parks, boutique cafés, and local shops that give the area its relaxed yet vibrant energy. Whether you're starting your day with a lakeside walk, commuting seamlessly across the city, or exploring neighbourhood restaurants and markets, living here offers a balance of calm coastal living and urban convenience that's hard to beat. (id:50886)
RE/MAX Hallmark Realty Ltd.
8 Barnwell Drive
Toronto, Ontario
Beautifully Updated Semi-Detached 3+2 Bedroom Home in the Highly Sought-After Milliken Community, Located in Prestigious Port Royal Area. Freshly painted with new vinyl flooring on the main level and new laminate flooring in the basement. Functional layout with 4 full bathrooms, all equipped with showers. Bright eat-in Main kitchen with brand-new stove and fridge, open to a spacious dining area. Owned furnace and hot water tank for added peace of mind. The fully finished basement suite offers 2 bedrooms, a kitchen combined/ dinning space, providing excellent income potential or ideal for extended family. Prime location: 5 minutes to Milliken GO Station, close to TTC, Port Royal Park, schools, restaurants, shopping, and medical offices and More. Perfect move-in-ready home for families or investors! (id:50886)
Anjia Realty
47 Tabaret Crescent
Oshawa, Ontario
Welcome to the prestigious community of Windfields! This beautiful, picture-perfect Minto-built "Harrington" model row townhouse offers exceptional comfort, style, and convenience in one of the most sought-after neighbourhoods. Featuring 3spacious bedrooms and 3 modern bathrooms, this home is perfectly situated just minutes from Durham College, Ontario Tech University, and offers easy access to Highway 407.The inviting open-concept main floor boasts a contemporary eat-in kitchen with stainless steel appliances, ceramic backsplash, and a walkout to a private backyard-ideal for relaxing or entertaining. Enjoy the added convenience of direct garage access and a finished basement that provides valuable additional living space. This home is filled with thoughtful upgrades, including finished closets, central air, a separate shower and soaker tub, front-yard interlocking, and many stylish enhancements throughout. Located in a highly desirable, rapidly growing area surrounded by major banks, grocery stores, Costco, shopping, transit, and every essential amenity. A brand-new school opening in 2026 adds tremendous value for families and long-term investors. Perfect for families, professionals, or investors, this home truly checks every box, a must-see opportunity! (id:50886)
Royal LePage Ignite Realty
98 Woodmount Avenue
Toronto, Ontario
An exceptional opportunity in the hearth of Danforth, this beautifully updated detached home sits proudly on a prime corner lot and delivers a refined blend of style, comfort, and modern upgrades. Featuring 3+1 bedrooms and 3 baths, the home offers a bright, well designed layout along with a fully separated finished basement with its own entrance perfect as an in-laws suite or additional private living space. The stunning modern kitchen showcases a sleek center island, quartz countertop, designer backsplash, and brand new appliances. Premium enhancements include a brand-new detached garage with a 100-amp panel (EV-charger ready), upgraded 200-ampelectrical service, renewed HVAC ducting, high-quality engineered hardwood throughout the main and upper floors, and pot lights on all levels. The home also includes two complete sets of washer and dryer for upper and lower floors. A striking slab-stone fireplace elevates the living area, while the expansive 300 sq.ft. deck creates a seamless indoor-outdoor extension. A tastefully upgraded home in a welcoming neighborhood close to schools, transit, parks, and the best of the Danforth. Located just minutes from public transit, this home makes commuting and city living a breeze. (id:50886)
Zolo Realty
21 Blackburn Street
Toronto, Ontario
Charming end-of-row in South Riverdale with a welcoming setback, perennial garden and a little free library. Inside, over 9 ft high ceilings with Victorian ceiling roses, and an open-but-defined living and dining room create an easy main floor flow, anchored by built-in shelving and a clean- lined glass staircase. The renovated kitchen delivers style and function with two-tone cabinetry, herringbone tile and a layout that actually works for everyday cooking. Upstairs, two proper bedrooms are paired with a larger-than-expected 4-piece bathroom, and the 2024 engineered hardwood ties the level together. Out back, a surprisingly spacious and low-maintenance private deck stretches the living space outdoors and makes hosting or unwinding simple; the deck surface was fully replaced in 2024. The basement offers laundry and plenty of storage with decent ceiling height. Thoughtful updates include a newer hot water tank (2024), dishwasher (2023), washing machine (2022) and towel warmer in the bathroom (2024) that heats the whole room. All of this in a super desirable and walkable east-end pocket close to Riverdale Park, Lady Marmalade, Gerrard's Little Vietnam, Queen East, the Danforth, transit, shops, bars and restaurants - an ideal house for someone who wants character, comfort and a neighbourhood they'll actually use. (id:50886)
Bspoke Realty Inc.
5121 Tom Thomson Court
Pickering, Ontario
Welcome to an extraordinary custom estate in the heart of Claremont-one of Pickering's most exclusive and tightly held communities. Set on a private lot just under 1 acre at the end of a prestigious court, this 7,956 SF residence offers unmatched scale, privacy, and refined living. Nearly $450,000 in recent renovations elevate the property, including a newly constructed crescent driveway accommodating up to 20 vehicles, an oversized 4-car garage with upgraded doors, professional landscaping, and two tiers of custom decks with glass railings and privacy screening overlooking the expansive grounds.Inside, timeless architecture is paired with modern luxury. The main level showcases wainscoting, custom millwork, and an executive office with hand-built shelving. An oversized chef's kitchen anchors the home with extensive cabinetry and prep space, seamlessly connecting to the family and dining rooms through a dramatic double-sided stone gas fireplace. Four generous bedroom suites-each with its own private ensuite-provide exceptional comfort, while the primary suite offers a grand retreat with a luxurious 7-piece spa bath and extensive closet space.The lower level redefines expectations, offering over 4,000 SF of bright, above-grade-feeling space with high ceilings, wall-to-wall windows, and large bedroom suites ideal for extended family or multi-generational living. An additional unfinished area of nearly 1,000 SF allows endless possibilities for a future suite, gym, studio, or workshop.Located in a tight-knit, family-friendly enclave surrounded by scenic trails, parks, and everyday amenities, and minutes to Old Elm GO and Hwy 407, this estate delivers exceptional craftsmanship, space, and lifestyle in one of Durham Region's most coveted neighbourhoods. (id:50886)
Century 21 Percy Fulton Ltd.
26 Longbow Square
Toronto, Ontario
Beautiful 4-bedroom detached home on a premium 80 ft lot in a quiet, family-friendly neighbourhood. Bright main floor with large windows and functional layout. Open Concept Modern Kitchen With Large Island, Porcelain Tile And Hardwood Flr. Fresh Painted, Led Pot Lights Thru All, Hardwood Stairs With Cast Iron Spindles. Four generous bedrooms upstairs. Finished basement with separate entrance - ideal for in-law suite, recreation space or potential rental income. Large fenced backyard perfect for children and entertaining. Steps to TTC, schools, parks, restaurants, supermarkets and minutes to Hwy 404/401. An excellent opportunity in a high-demand community! (id:50886)
Anjia Realty
53 Gaiety Drive
Toronto, Ontario
MUST SEE! Stunning 50-foot lot wonderful bungalow featuring 3 spacious bedrooms in main floor and 4 bathrooms. This property has been completely renovated with modern bathrooms, new windows, a contemporary kitchen, new flooring, a new roof, a furnace, and a gas water tank. Parking for 3 vehicles is included. Prime Location: Nestled in a quiet residential neighborhood near Lawrence and McCowan, just steps from Scarborough General Hospital. The upcoming Lawrence and McCowan subway station is only a 5-minute walk away, offering a convenient 30-minute commute to downtown Toronto. Scarborough Town Centre is within a 5-minute drive. Income Potential. The property features two separate entrances and a fully self-contained basement, with potential dual-family rental arrangements at $3,500 per month. Don't miss this exceptional opportunity! (id:50886)
Right At Home Realty
20 Marigold Avenue
Toronto, Ontario
Welcome to this beautifully updated Leslieville home offering the perfect blend of style, comfort, and convenience. The open-concept main floor features a rare powder room, open living/dining space, and a modern chef's kitchen with quartz counters and stainless steel appliances. A front mudroom adds everyday practicality, while the rear walk-through mudroom opens to a fully fenced, west-facing backyard-ideal for relaxing or entertaining. Upstairs offers three generous bedrooms and an updated bath. The finished basement adds a cozy rec room, oversized laundry room, and a full bathroom-great bonus space for a growing family. A large heated detached garage provides valuable storage, workshop potential, or winter-ready parking. With an exceptional walk score, this location delivers unmatched convenience: cafés, restaurants, shops, and 24-hour Queen St E transit are just steps away. Commuters will love the quick access to downtown, the DVP, Gardiner, and Lakeshore. The Beaches, boardwalk, and waterfront are all within easy reach.Move in and enjoy the best of Leslieville living! (id:50886)
RE/MAX Hallmark Realty Ltd.
Basement - 75 Binswood Avenue
Toronto, Ontario
Beautifully Updated Rental On Lower Level With Separate Side Entry That Leads Into The Open Concept Living/Kitchen Room. Cool White High Gloss Laminate Kitchen Cabinets, Laundry Room Has State-Of-The-Art Washer & Dryer Combo, 2 Spacious Bedrooms, 3-Pc Bathroom. Live In And Enjoy This Stylishly Modernized Space Located In A Prime East York Neighbourhood. Walking Distance To TTC Bus Stop, Nearby Shops, Eateries, Michael Garron Hospital, Highway, Parks And Schools Are All At Your Doorstep. Fully Furnished And Ready To Move In. (id:50886)
Right At Home Realty
7 Norway Avenue
Toronto, Ontario
Extraordinary Home in Heart of the Beach. Location, location! This beautifully renovated 2+1 bedroom semi-detached home offers the perfect opportunity to enjoy the coveted Beach lifestyle. Bright, stylish, and move-in ready, this stunning home features an open-concept main floor with gracious living and dining spaces, plus a beautifully updated kitchen that flows seamlessly to a private deck-ideal for entertaining and summer BBQs. The finished basement adds valuable living space with a 4-piece bathroom and an additional bedroom or recreation room, offering comfort and flexibility for today's lifestyle. Upstairs, you'll find two well-appointed bedrooms, including a spacious primary, along with a lovely 4-piece bath. Enjoy charming outdoor living with a welcoming front porch and a professionally landscaped, south-facing backyard oasis-your own serene retreat. Just a 5-minute walk to Queen Street shops, restaurants, cafés, bars, the beach, and the boardwalk. TTC at your doorstep and easy street parking. Set on a friendly street with fantastic neighbours, this is an incredibly rare chance to own a semi-detached home in the Beach at an exceptional price. A beautiful home offering unbeatable value and lifestyle. Why buy a Condo with rising fees when you can have a home in Prime Beach? (id:50886)
Real Estate Homeward

